#lumion landscape
Explore tagged Tumblr posts
Text

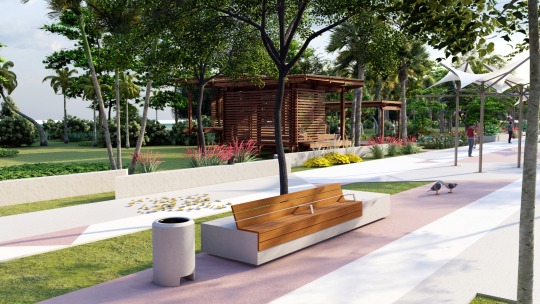

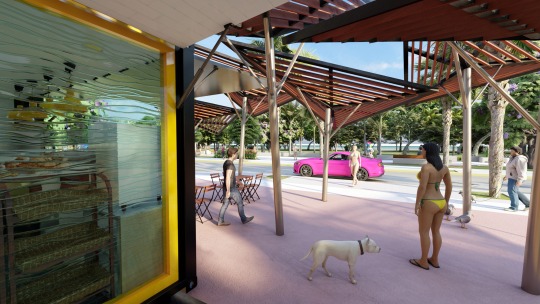
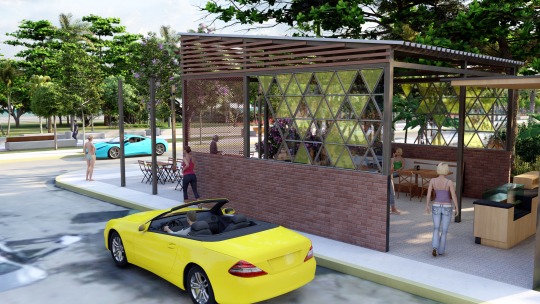
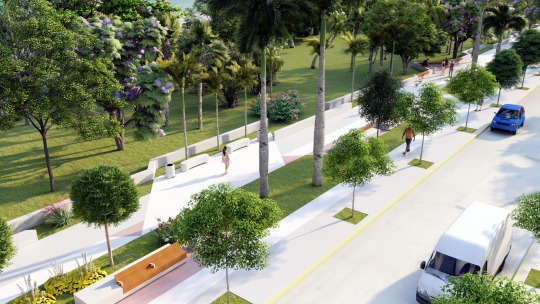

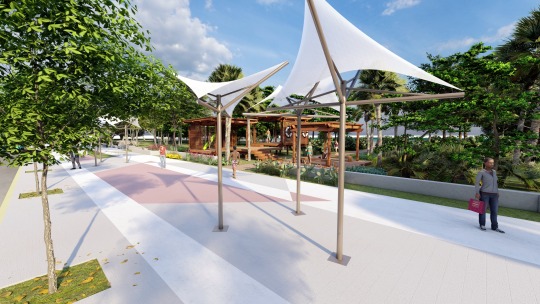
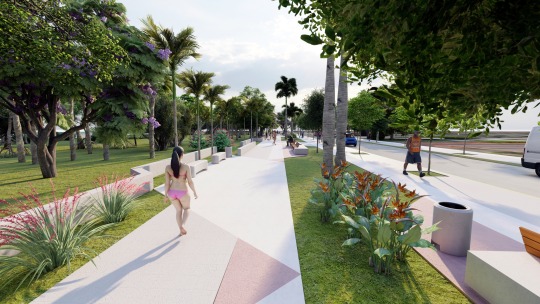
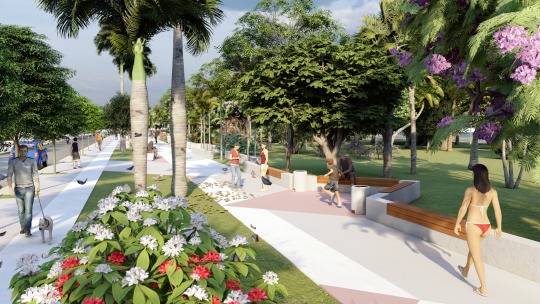

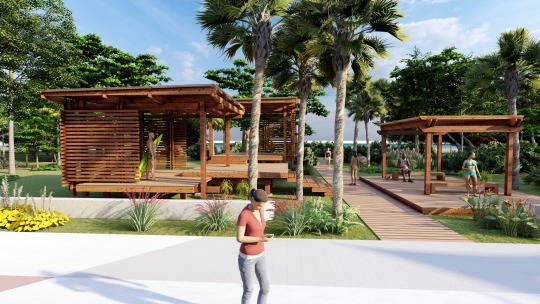
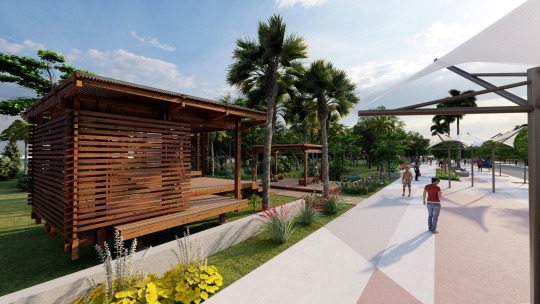
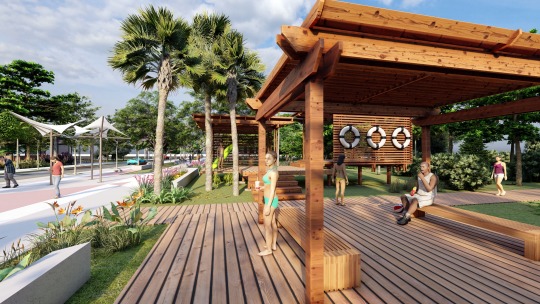
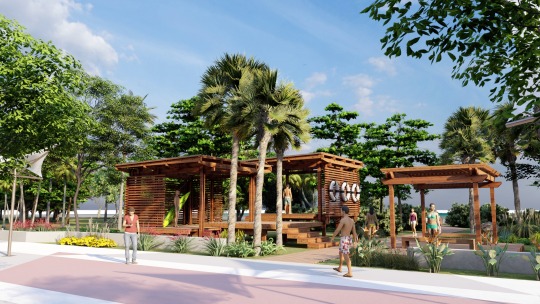
Primeras ideas del muro de contención de la arena y aceras para la avenida playa en Varadero... el tema era lograr que el muro no fuera monótono... todos los comentarios para mejorar el diseño son bien recibidos... utilicé para realizar el video autocad 2020, sketchup 2021, lumion 2010 😎
0 notes
Text
3D Real Estate Walkthrough Agency in India
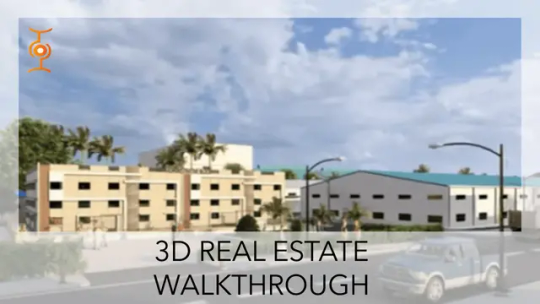
Introduction: 3D Real Estate Walkthrough Agency
In this article, we will start with 3D Real Estate Walkthrough. From Real Estate Virtual Tour to how to make 3D Real Estate Walkthrough Video, we will cover each topic related to Architectural Walkthroughs such as real estate virtual tour services, walkthrough benefits, Real estate 360 virtual tour software, Property walkthrough Virtual tour company, etc.
Finally, learn why to choose Chasing Illusions Studio as your best walkthrough real estate company in India.
What is 3D Real Estate Walkthrough?
A 3D Real Estate Walkthrough is a highly realistic, immersive digital tour that showcases a property’s interior and exterior walkthrough in detail. Using advanced 3D rendering and animation techniques, these walkthroughs allow potential buyers, investors, and tenants to explore a space virtually before physically visiting it.
Unlike static images or traditional video tours, a 3D walkthrough provides a dynamic, interactive experience, offering a true sense of scale, layout, and ambiance. It highlights key features such as architectural design, lighting, textures, and even surrounding amenities like parks, roads, and landscapes.
This cutting-edge real estate virtual tour visualization tool enhances real estate/property marketing by attracting more potential clients, reducing site visits, and accelerating sales or leasing decisions.
How to make a best Real Estate virtual tour 3D Walkthrough Video?
Creating a high-quality 3D real estate walkthrough requires careful planning, advanced 3D modeling, and precise animation. Here’s a step-by-step guide of creating best Real Estate virtual tour:
Gather Property Details & References
Collect floor plans, architectural blueprints, and elevation drawings.
Gather reference images or videos to understand materials, textures, and lighting.
Create 3D Modeling & Texturing
Build a detailed 3D model of the property, including interiors and exteriors.
Apply realistic textures, materials, and furniture to enhance visual appeal.
Set Up Camera Paths & Animations
Define smooth camera movements to showcase key areas of the property.
Add animations like opening doors, moving lights, or environmental elements.
Add Realistic Lighting & Shadows
Implement natural and artificial lighting to enhance realism.
Adjust shadows and reflections for a lifelike appearance.
Render the Walkthrough Animation
Use high-quality rendering software (like V-Ray, Unreal Engine, or Lumion).
Optimize settings for smooth performance and realistic output.
Edit & Enhance the Video
Add background music, voiceovers, or captions for a professional touch.
Include branding elements like logos, contact details, and call-to-action messages.
Export & Share the Final Video
Export in high resolution (4K or Full HD) for clarity.
Share on websites, social media, and real estate platforms to attract potential buyers.
What are 3D Home Walkthrough Video benefits?
Realistic Virtual Experience – Provides an immersive, lifelike tour of the property, allowing potential buyers to explore every detail.
Saves Time & Effort – Reduces the need for multiple physical site visits, making the buying process more efficient.
Boosts Buyer Confidence – Offers a clear understanding of the home’s layout, design, and ambiance, leading to quicker decision-making.
Enhances Marketing & Engagement – Increases online visibility, attracting more potential buyers through websites, social media, and real estate listings.
Showcases Interiors & Exteriors – Highlights architectural details, furniture arrangements, lighting, and even surrounding amenities.
24/7 Accessibility – Allows buyers to view the property anytime, from anywhere, without geographical limitations.
Increases Sales Potential – Creates a strong emotional connection with buyers, leading to higher conversion rates.
Cost-Effective Solution – Reduces marketing expenses compared to traditional photography, physical staging, and repeated property showings.
Ideal for Pre-Construction Sales – Helps developers and realtors sell under-construction homes by visualizing the final property before completion.
What are 3D Real Estate Walkthrough Agency Services?
Let's get started with Real Estate Company i.e., chasing Illusions Studio's services provided to bring unimaginable concept with engaging 3D Walkthroughs Animation Videos.
3D Interior & Exterior Walkthrough Animation: We create immersive 3D walkthrough animations that bring architectural visions to life. From breathtaking interior designs to stunning exterior landscapes, our team meticulously crafts detailed 3D models and animations that provide a realistic and engaging experience, allowing clients to explore and appreciate their projects before they even exist.
3D Mechanical Walkthrough Animation: We specialize in creating captivating 3D mechanical walkthrough animations that bring complex machinery and systems to life. We meticulously model and animate intricate mechanisms, providing a clear and engaging understanding of their operation, maintenance, and assembly processes.
3D Architectural Walkthrough Animation: We transform architectural concepts into captivating 3D walkthrough animations. Our team meticulously models every detail, from intricate interiors to stunning exteriors, creating immersive experiences that allow clients to virtually explore and experience their projects before they even exist.
3D Real-estate Walkthrough Animation: We create immersive 3D real estate walkthrough animations that allow potential buyers and investors to experience properties before they are even built. Our team models every detail, from architectural features to interior design elements, creating photorealistic visualizations that showcase the unique character and appeal of each property.
3D Floor plan Walkthrough Animation: We transform 2D floor plans into immersive 3D walkthrough animations, bringing architectural designs to life before construction begins. We recreate every detail, from room layouts and furniture arrangements to lighting and materials, allowing clients to virtually experience their spaces and make informed decisions throughout the design and construction process.
3D Hotel and Resort Walkthrough Animation: We craft immersive 3D walkthrough animations that transport viewers into the heart of luxurious hotels and resorts. From opulent lobbies and elegantly appointed guest rooms to stunning poolside views and breathtaking landscapes, we recreate every detail, creating a virtual experience that showcases the unique charm and ambiance of each property.
What are 3D Walkthrough Software for Real Estate & Architectural Visualization?
Unreal Engine – A powerful real-time rendering engine offering high-quality visuals, interactivity, and VR integration.
Lumion – A user-friendly software known for fast rendering, realistic lighting, and intuitive scene creation for architects and designers.
Autodesk 3ds Max – Industry-standard software with advanced modeling, animation, and rendering capabilities, often paired with V-Ray.
Blender – A free and open-source tool with robust 3D modeling, animation, and rendering features for high-quality walkthroughs.
Twinmotion – Developed by Epic Games, it provides real-time rendering with drag-and-drop simplicity for quick and stunning walkthroughs.
SketchUp + V-Ray – Ideal for creating architectural models with photorealistic rendering capabilities for detailed walkthroughs.
Enscape – A real-time rendering and VR tool that integrates with Revit, SketchUp, Rhino, and ArchiCAD for seamless visualization.
Cinema 4D – Known for its smooth workflow, advanced motion graphics, and realistic rendering for architectural animations.
Revit – Used for Building Information Modeling (BIM) with the ability to create detailed 3D walkthroughs for architectural projects.
D5 Render – A real-time rendering software with AI-driven lighting, reflections, and realistic textures for fast and stunning walkthroughs.
What is the role of 3D Architectural Walkthrough Animation?
We a 3D Real Estate Walkthrough Agency plays a crucial role in transforming blueprints and designs into immersive 3d walkthroughs video, lifelike visual experiences. 3D Architectural Walkthrough Animation allows architects, real estate developers, and interior designers to showcase properties with stunning realism, capturing every intricate detail of interiors, exteriors, and surrounding landscapes.
Our high-quality 3D walkthrough animations help clients visualize spaces before construction, enabling better decision-making, improved marketing, and increased buyer confidence. By incorporating smooth camera movements, realistic lighting, and dynamic animations, we ensure that every project stands out, making architectural walkthroughs more engaging and impactful.
Which is best Real Estate 3D Walkthroughs Studio?
The best real estate 3D walkthrough studio is Chasing Illusions Studio stands out as a leader in delivering high-quality, immersive, and visually stunning 3D walkthrough animations. Our expertise in 3D architectural walkthroughs visualization helps real estate developers, builders, and interior designers showcase properties with unmatched realism.
We create detailed and engaging walkthroughs that highlight every aspect of a property, from interiors and exteriors to surrounding landscapes and amenities. With cutting-edge technology, realistic lighting, and smooth camera transitions, we bring architectural designs to life, helping clients and attract buyers with confidence.
What is Real Estate virtual tour pricing In India?
The pricing for real estate virtual tours in India varies based on factors like property size, level of detail, animation quality, and the software used. On average, a basic 3D walkthrough for a small apartment or villa can start from ₹20,000 to ₹50,000, while high-end, ultra-realistic 3D architectural walkthroughs for luxury projects, commercial spaces, or large townships can range from ₹1 lakh to ₹5 lakhs or more.
Costs also depend on elements like realistic lighting, high-resolution textures, interactive features, and custom branding. We offer tailored 3D walkthrough video animation solutions at competitive prices, ensuring top-notch quality to help real estate developers, architects, and marketers enhance property presentations and boost sales.
Note: Real estate virtual tour pricing is subject to change. Please refer latest source for the lates 3D Walkthrough price in India.
Why to choose Chasing Illusions Studio for Virtual 3D Walkthrough Real Estate?
Choosing Chasing Illusions Studio for your Virtual 3D Walkthrough Real Estate needs means partnering with a team that delivers high-quality, immersive, and visually stunning property walkthroughs. We specialize in crafting realistic 3D animations that bring 3d animated architectural walkthroughs designs to life, showcasing every detail of interiors, exteriors, and surrounding landscapes with precision.
Our expertise in real estate visualization ensures that developers, architects, and marketers can present properties with clarity, attracting buyers and investors with confidence. Using cutting-edge technology, smooth camera transitions, lifelike textures, and dynamic lighting, we create engaging virtual tours that elevate real estate marketing.
Whether for 3D Interior & Exterior Walkthrough, 3D Floor plan Walkthrough, 3D Hotel and Resort Walkthrough or 3D Mechanical Walkthrough, etc., we're ready to bring complex unimaginable concept to engaging 3D walkthrough video animation.
Conclusion: 3D Real Estate Walkthrough Agency
3D real estate walkthroughs are a transformative tool that enhances property marketing and elevates client engagement. By offering a realistic, immersive experience, these virtual tours help potential buyers visualize spaces and make informed decisions.
At Chasing Illusions Studio, we are dedicated to providing high-quality, tailored 3D walkthrough solutions that meet the unique needs of our clients. Our commitment to excellence, combined with cutting-edge technology and artistic creativity, ensures that your properties stand out in a competitive market.
CONTACT NOW
Bring your real estate vision to life with stunning 3D walkthroughs by Chasing Illusions Studio – where imagination meets reality!
1 note
·
View note
Text
How Architectural Rendering Services Are Transforming Modern Design?
architectural rendering services,
architectural rendering companies,
architectural 3d modeling,
3d architectural visualization services
Transforming the Modern Design by Architectural Rendering Services
In today's fast-paced real estate and construction industries, visualization plays a critical role in project success. Gone are the days when blueprints and 2D drawings were the only means of presenting architectural concepts. Thanks to advancements in architectural rendering services, architects, designers, and developers can now showcase realistic 3D representations of their projects before construction begins.
With the help of architectural rendering companies, firms can bring ideas to life with stunning visuals. This is where architectural 3D modeling and 3D architectural visualization services come into play. In this article, we’ll explore how these services enhance the industry and why they are a game-changer for architects and real estate professionals.
What Are Architectural Rendering Services?
Architectural rendering services involve creating lifelike 3D representations of buildings, interiors, and landscapes. These digital models help stakeholders visualize projects in a realistic manner, making design presentations more engaging and effective.
Types of Architectural Rendering Services
Exterior Rendering: Showcases the outer appearance of a building, including landscaping and surroundings.
Interior Rendering: Highlights interior spaces, furniture, lighting, and textures.
360° Virtual Tours: Allows users to navigate through a space virtually.
3D Floor Plans: Provides a top-down perspective of building layouts.
The Role of Architectural Rendering Companies
Many businesses rely on architectural rendering companies to transform their sketches and ideas into photorealistic visuals. These companies use advanced software like 3ds Max, V-Ray, and Lumion to create detailed and immersive architectural models.
Benefits of Hiring Architectural Rendering Companies
High-Quality Visualizations: Professional rendering firms ensure accuracy and precision in their work.
Cost Savings: Identifying design flaws early reduces costly modifications during construction.
Enhanced Marketing Materials: Developers use 3D renders to attract investors and buyers.
Better Client Communication: Clients can understand project designs without technical knowledge.
How Architectural 3D Modeling Enhances Design
1. Accurate Project Representation
Architectural 3D modeling creates detailed representations of buildings, ensuring accurate proportions, materials, and spatial arrangements.
2. Improved Collaboration
With 3D architectural visualization services, architects, engineers, and clients can collaborate effectively, making real-time adjustments to designs.
3. Faster Decision-Making
When clients can see a realistic model of their project, decision-making becomes quicker and more informed.
The Impact of 3D Architectural Visualization Services
1. Realistic Previews of Projects
Using 3D architectural visualization services, developers can present realistic previews of buildings, allowing clients to explore the design before construction begins.
2. Increased Sales in Real Estate
Real estate companies use architectural rendering services to showcase properties to potential buyers, even before they are built.
3. Reduced Errors in Construction
By visualizing projects in 3D, architects can detect and correct design flaws before they lead to costly construction errors.
Industries That Benefit from Architectural Rendering Services
1. Real Estate Development
Real estate firms use 3D architectural visualization services to create immersive property presentations that attract buyers.
2. Interior Design
Interior designers rely on architectural 3D modeling to experiment with furniture layouts, materials, and lighting.
3. Urban Planning
City planners use architectural rendering services to design and visualize large-scale infrastructure projects.
Future Trends in Architectural 3D Modeling and Visualization
1. AI-Powered Rendering
Artificial intelligence is making architectural rendering services faster and more efficient, automating complex design processes.
2. Virtual Reality (VR) and Augmented Reality (AR)
Clients can now experience properties in immersive VR environments, enhancing engagement and understanding.
3. Cloud-Based Collaboration
Modern architectural rendering companies offer cloud-based tools that allow real-time collaboration on projects.
Conclusion
The demand for architectural rendering services is growing as industries recognize the value of high-quality visualizations. Whether through architectural 3D modeling or cutting-edge 3D architectural visualization services, these technologies are transforming the way projects are designed, marketed, and built. Architectural rendering companies continue to push the boundaries of realism, helping architects and developers turn visions into reality.
FAQs
1. What is the difference between architectural rendering and architectural 3D modeling? Architectural rendering focuses on creating realistic visualizations, while architectural 3D modeling involves designing the digital structure of a building.
2. How do architectural rendering services help real estate developers? They provide high-quality visuals that help market properties and attract buyers before construction is completed.
3. What software is used for 3D architectural visualization services? Popular tools include 3ds Max, V-Ray, SketchUp, Revit, and Lumion.
4. How do architectural rendering companies improve project efficiency? They help detect design flaws early, reducing costly revisions and enhancing communication between architects and clients.
5. Are architectural 3D modeling services expensive? Costs vary based on complexity, but they are generally a cost-effective solution compared to traditional design revisions and marketing materials.
read more.....
Read more.......
3D Furniture Modeling Enhances & Customization for Interior Designers
The Art and Science of Creating Photorealistic Architectural 3D Models
Why You Need Professional 3D Product Modeling Services for Your Brand Furniture 3D Visualization
How 3D Furniture Design Is Shaping the Future of Interior Decor 3D Furniture Design
How Can Furniture 3D Visualization Enhance Online Shopping?
Top 5 Trends Shaping the Future of Architectural 3D Visualization
How Architectural 3D Visualizations Improves Client Presentations? Architectural 3D Visualizations Enhance Client Presentations Presenting...
How Can 3D Rendering Help in Designing of 3D Furniture Visualization?
What are the Key Software and Tools Used in Architectural 3D Visualization?
What is Furniture 3D Visualization And how It Helps In Transforming Interior Design?
How the Future of Architectural 3D Visualization Transforms Design and Construction?
How 3D Product Rendering Services Are Changing the Industry?
What is the Power of Architectural Rendering Services in Modern Design?
Streamlining Manufacturing: How 3D Furniture Design Accelerates Prototyping
Architectural Rendering Companies as Sustainability Advocates A Green Approach to Visualization
How 3D Visualization of Architecture Transforming Contemporary Design
Beyond the Catalog Using 3D Product Visualization for Interactive Furniture Selection Using 3D Product Visualization for Interactive Furni...
The Competitive Edge How Architectural Rendering Services Boost Project Success
Design Without Limits The Flexibility of 3D Furniture Models for Modular Interiors
How 3D Product Rendering Services Enhance User Experience in Virtual Stores
Bridging the Gap Between Architects and Clients with 3D Architectural Visualization Services
Photorealistic 3D Furniture Models: The Key to Revolutionizing Online Retail
Interactive Experiences The Rise of Real-Time 3D Architectural Visualization Services
The Role of 3D Product Visualization in Reducing Time-to-Market for Furniture
Architectural 3D Modeling The Foundation of Stunning Visualizations
Why 3D Furniture Design Is the Ultimate Solution for Bespoke Home Decor
The Future of Real Estate Marketing the Role of 3D Architectural Visualization Services
From Idea to Icon how 3D Product Rendering Services Redefine Brand Identity
Beyond Blueprints How Architectural Rendering Companies Revolutionize Pre-Construction Planning
The Art and Science of Architectural 3D Modeling
Interactive Architecture Visualization: Engaging Clients with Real-Time 3D Models
The Importance of Lighting in 3D Furniture Rendering
Augmented Reality and 3D Furniture Visualization: The Perfect Match
Furniture Prototyping Made Easy with 3D Visualization
The Benefits of Furniture 3D Rendering for Custom Designs
The Benefits of Outsourcing to Architectural Rendering Companies
How 3D Product Visualization Brings Ideas to Life From Concept to Reality
How Can 3D Rendering Help in Designing of 3D Furniture Visualization?
#architectural rendering services#architectural rendering companies#architectural 3d modeling#3d architectural visualization services
0 notes
Text
Ultimate List of Popular 3D Rendering Software in 2024

In 2024, 3D rendering software continues to play a crucial role in industries like architecture, gaming, film, and product design. These tools allow designers and developers to create stunning, realistic visuals that captivate audiences and streamline workflows. Whether you're a professional or a hobbyist, choosing the right 3D rendering software is key to achieving top-notch results. Here is the ultimate list of popular 3D rendering software in 2024, showcasing the best options available today.
1. Blender
Blender has established itself as one of the most popular open-source 3D rendering and modeling software options in the world. It's favored by both professionals and hobbyists due to its comprehensive range of tools, high-quality rendering engines (Eevee and Cycles), and active user community.
Pros: Free, versatile, robust community support, and frequent updates.
Cons: Steep learning curve for beginners.
Best for: Animation, game development, VFX, and 3D modeling.
2. Autodesk 3ds Max
Autodesk 3ds Max remains a popular choice in 2024, especially among architects, engineers, and designers. Known for its powerful modeling capabilities and V-Ray rendering integration, 3ds Max provides users with a professional-grade toolset for creating stunning, photorealistic images.
Pros: Powerful tools, excellent for architectural visualization, large asset library.
Cons: Expensive, Windows-only software.
Best for: Architectural rendering, product design, and visual effects.
3. V-Ray
V-Ray is one of the most widely used rendering engines and can be integrated with several 3D software platforms like 3ds Max, Maya, and SketchUp. Its ability to produce photorealistic results with precise lighting and shading makes it a go-to solution for many industries.
Pros: High-quality photorealistic rendering, integration with multiple software.
Cons: Pricey, requires powerful hardware for optimal performance.
Best for: Architectural visualization, interior design, and film production.
4. Cinema 4D
Cinema 4D is a popular choice for 3D artists and motion designers in 2024. With an intuitive interface, powerful rendering tools, and smooth integration with Adobe products like After Effects, Cinema 4D continues to attract professionals in the motion graphics industry.
Pros: User-friendly interface, fast rendering, excellent for motion graphics.
Cons: Expensive, limited plugin support compared to other software.
Best for: Motion graphics, VFX, and 3D animation.
5. KeyShot
KeyShot is revered for its speed and simplicity, making it a favorite among product designers and engineers. It offers real-time rendering with minimal setup and provides users with easy-to-use tools that deliver high-quality results.
Pros: Real-time rendering, easy to learn, fast setup.
Cons: Limited in-depth modeling tools.
Best for: Product visualization, engineering, and industrial design.
6. Lumion
Lumion is a favorite among architects and landscape designers, offering easy-to-use tools that produce stunning architectural visualizations. Its fast real-time rendering allows users to see changes immediately, making it perfect for creating quick project iterations.
Pros: Real-time rendering, easy-to-use for architects.
Cons: Limited flexibility compared to more advanced software.
Best for: Architectural and landscape rendering.
7. Octane Render
Octane Render is one of the first and fastest GPU-accelerated, unbiased rendering engines available. Its ability to produce lifelike images with highly detailed lighting, shadows, and materials makes it a top choice for artists looking to render scenes quickly and efficiently.
Pros: GPU-accelerated, extremely fast, high-quality rendering.
Cons: Requires powerful GPU, steep learning curve for advanced features.
Best for: VFX, architectural visualization, and animation.
8. Arnold
Arnold is an industry-standard rendering software, used by major studios to produce high-quality films and animations. It’s particularly well-known for its ability to handle complex scenes with photorealistic lighting and textures, making it a top choice for professionals in animation and VFX.
Pros: High-quality results, ideal for handling large, complex scenes.
Cons: Expensive and resource-intensive.
Best for: Film, VFX, and animation.
9. Maya
Autodesk Maya is a staple in the 3D industry, renowned for its comprehensive 3D modeling, animation, and rendering capabilities. With Arnold as its primary rendering engine, Maya is widely used in film production and game development.
Pros: Industry-standard, powerful rendering tools, strong animation capabilities.
Cons: Expensive, steep learning curve.
Best for: Animation, VFX, and game development.
10. Redshift
Redshift is a GPU-accelerated renderer known for its balance between speed and flexibility. It's favored by users in industries like film, TV, and advertising for its ability to handle high-quality visual effects while maintaining fast render times.
Pros: Fast GPU rendering, supports complex projects.
Cons: Requires high-end hardware.
Best for: VFX, animation, and visual effects.
Conclusion
The 3D rendering software market in 2024 is packed with options for professionals and beginners alike. Whether you're creating architectural visualizations, cinematic effects, or product designs, these popular 3D rendering tools provide the power, flexibility, and photorealistic quality needed to bring your creative vision to life.
0 notes
Text
The world of architectural design has seen rapid advancements in recent years, with technology playing a crucial role in transforming traditional processes. Among these technological innovations, artificial intelligence (AI) has emerged as a game-changer, enhancing efficiency, accuracy, and creativity in design workflows.
One of the most notable integrations of AI in architectural design software is the incorporation of Lumen AI into SketchUp, a leading 3D modeling tool widely used by architects, designers, and engineers.
Understanding Lumen AI and SketchUp
What is Lumen AI?
Lumen AI is an advanced artificial intelligence engine designed to enhance design and visualization processes. It leverages machine learning algorithms and data analytics to offer predictive insights, automated design suggestions, and optimization capabilities.
Lumen AI can analyze large datasets, learn from existing design patterns, and provide intelligent recommendations that help designers make informed decisions.
What is SketchUp?
SketchUp is a popular 3D modeling software known for its user-friendly interface and versatility. It allows designers to create detailed models for architecture, interior design, landscape architecture, and more.
SketchUp's simplicity and functionality have made it a preferred tool for professionals and hobbyists alike.
Integration of Lumen AI in SketchUp
Read more
0 notes
Text
Ok guys listen up
obj. files are the most stable when importing to lumion, it's only downside is that it doesn't come with materials, you have to assign it yourself because lumion is unable to reat mtt. file types. obj. also can be imported into sketchup but it is very high poly and heavy 😬
3ds. is the most unstable file type to import to both lumion and sketchup, they get disoriented although they do come with its assigned materials
Is it my problem or what cuz it's been troublesome to deal with playground suppliers when their main modelling software is 3ds max while in Landscape Architecture field here in my country its SketchUp 😬
0 notes
Text
A Step-by-Step Guide to Creating Stunning 3D Architectural Animations
3D architectural animations have revolutionized the way we visualize and present architectural designs. Whether it's for commercial architecture animations, residential projects, or urban planning, these animations provide a dynamic and immersive experience that static images simply cannot match. In this guide, we'll walk you through the process of creating stunning 3D architectural animations, from concept to final render.

Step 1: Conceptualize Your Animation
Before diving into the technical aspects, it's crucial to have a clear vision of what you want to achieve with your 3D animation architecture design. Consider the following:
Purpose: What is the goal of your animation? Is it to showcase a commercial building, a residential complex, or an urban development?
Audience: Who will be viewing this animation? Clients, stakeholders, or the general public?
Key Features: Identify the key architectural elements and features you want to highlight.
Step 2: Gather Reference Materials
Collect all the necessary reference materials, including architectural plans, sketches, photographs, and any existing 3D models. This will help ensure that your animation is accurate and true to the original design.
Step 3: Choose the Right Software
Selecting the right software is crucial for creating high-quality 3D architecture animation. Popular choices include:
Autodesk 3ds Max: Known for its powerful modeling and rendering capabilities.
SketchUp: Ideal for quick modeling and easy integration with other software.
Lumion: Excellent for real-time rendering and creating realistic environments.
Blender: A free, open-source option with robust features.
Step 4: Create the 3D Model
Start by building a detailed 3D model of your architectural design. Pay attention to the following aspects:
Accuracy: Ensure all dimensions and proportions are precise.
Detailing: Add architectural details such as doors, windows, textures, and materials.
Environment: Incorporate the surrounding environment, including landscaping, roads, and neighboring buildings.
Step 5: Animate the Scene
With your 3D model ready, it's time to bring it to life through animation architecture techniques. Focus on:
Camera Paths: Define smooth camera movements to guide the viewer through the space.
Lighting: Set up realistic lighting to enhance the mood and highlight key features.
Movement: Animate any dynamic elements, such as people, vehicles, or trees swaying in the wind.
Step 6: Add Textures and Materials
Textures and materials play a crucial role in making your 3D animation architecture design look realistic. Use high-quality textures and pay attention to details such as reflections, bump maps, and transparency.
Step 7: Render the Animation
Rendering is the process of generating the final images from your 3D model and animations. This step can be time-consuming, but it's essential for achieving photorealistic results. Consider:
Resolution: Choose an appropriate resolution for your final output.
Render Settings: Optimize settings for the best balance between quality and render time.
Post-Processing: Use software like Adobe After Effects for additional enhancements, such as color correction and motion blur.
Step 8: Review and Revise
Once the initial render is complete, review the animation for any issues or improvements. Get feedback from colleagues or clients and make necessary adjustments.
Step 9: Final Output
Export the final animation in the desired format, ready for presentation or distribution. Common formats include MP4, AVI, and MOV.
Conclusion
Creating stunning 3D architectural animations requires a combination of creativity, technical skill, and attention to detail. By following these steps and utilizing the right tools, you can produce compelling animations that effectively showcase your architectural designs. Whether you're working on commercial architecture animations, residential projects, or urban developments, the impact of a well-crafted 3D animation cannot be overstated.
#commercial architecture animations#3d animation architecture design#3d architecture animation#architecture animation#animation architecture#3d architectural animation services#3d animation architecture
0 notes
Text
Enhancing Architectural Presentations with 3D Rendering: Tips and Techniques
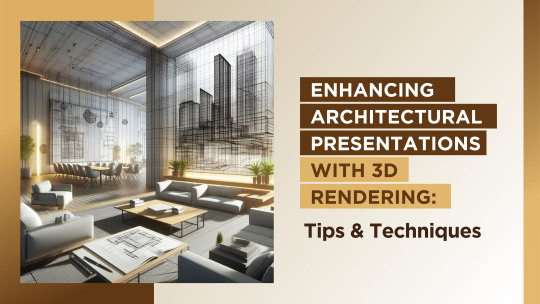
Are you tired of presenting architectural designs that fail to captivate your audience?
Imagine if your presentations could transport your viewers into a realistic, immersive world where they could see every detail of your vision.
Welcome to the world of 3D rendering.
In today's competitive market, standing out requires more than just great designs; it demands powerful presentations that leave a lasting impression. 3D rendering offers a game-changing solution, transforming static plans into vibrant, lifelike images.
This blog will guide you through essential tips and techniques to enhance your architectural presentations with stunning 3D renderings.
Understanding the Basics of 3D Rendering
3D rendering is the process of converting 3D models into 2D images with realistic lighting, textures, and materials. This technology enables architects to create photorealistic visualizations of their designs, providing a clear and compelling way to present ideas to clients and stakeholders.
By leveraging 3D rendering, architects can explore different design options, experiment with materials and lighting, and make data-driven decisions to enhance their projects. Common software tools include Autodesk 3ds Max, SketchUp, and Lumion, each offering unique features tailored to various aspects of architectural visualization. The benefits of using 3D rendering extend beyond visualization; it also allows for the identification and correction of design flaws early in the process, ultimately saving time and resources.
Preparing Your Architectural Design for 3D Rendering
To achieve the best results in 3D rendering, it is crucial to start with detailed and accurate architectural plans. Ensure that your drawings are clear and comprehensive and include all necessary details, such as dimensions, materials, and textures. This level of detail helps the rendering software produce precise and realistic images.
Additionally, consider the level of detail in your design—too much detail can slow down the rendering process and make files cumbersome, while too little detail can result in a lackluster final product. Optimize your designs by focusing on essential elements that will have the most visual impact. Avoid common pitfalls, such as overlooking small but important elements, and always double-check your work for accuracy before starting the rendering process. By doing so, you can ensure that your 3D renders are both visually stunning and true to your architectural vision.
Enhancing Presentations with Advanced Techniques
Advanced techniques can take your architectural presentations to the next level, making them more interactive and immersive.
Virtual Reality (VR) and Augmented Reality (AR): Utilize VR for immersive walkthroughs and AR to overlay designs onto real-world settings.
Interactive Presentations: Create models that allow clients to explore different design options interactively.
Animation and Dynamic Elements: Use animations to simulate movements and changes over time, such as lighting variations.
Real-world Examples: Showcase successful projects that have used these techniques to demonstrate their effectiveness.
Implementing these advanced techniques can make your presentations more engaging and persuasive.
Tips for Effective 3D Rendering
Creating an effective 3D rendering involves several key techniques to ensure your presentations are realistic and compelling.
Choosing the Right Software: Select software that aligns with your project's needs and your expertise, such as Autodesk 3ds Max, SketchUp, or Lumion.
Achieving Photorealism: Focus on high-quality textures and accurate lighting settings that mimic real-world conditions.
Perspective and Camera Angles: Experiment with different viewpoints to highlight unique architectural features.
Environmental Context: Incorporate surrounding elements like landscaping and adjacent buildings to provide context.
By mastering these tips, you can significantly enhance the visual impact of your 3D renderings.
Enhancing Presentations with Advanced Techniques
Advanced techniques can take your architectural presentations to the next level, making them more interactive and immersive. Utilize Virtual Reality (VR) for immersive walkthroughs and Augmented Reality (AR) to overlay designs onto real-world settings. Interactive presentations that allow clients to explore different design options can be very effective. Additionally, incorporating animations to simulate movements and changes over time, such as lighting variations, can add dynamic elements to your presentation. Showcasing real-world examples of successful projects that have used these techniques can demonstrate their effectiveness. Implementing these advanced techniques can make your presentations more engaging and persuasive.
3D rendering is a powerful tool that can transform your architectural presentations, making them more realistic, engaging, and impactful. By understanding the basics, preparing your designs meticulously, and leveraging both effective rendering tips and advanced techniques, you can create stunning presentations that leave a lasting impression on clients and stakeholders. Embrace these strategies to elevate your presentations and stay ahead in the competitive field of architecture. The future of architectural presentations is here, and it’s vividly three-dimensional.
0 notes
Text
Top ArchViz Software: A Comprehensive Review
Choosing the right software is crucial for architects, interior designers, and visualization artists looking to create stunning architectural visualizations archviz. In this comprehensive review, we'll explore some of the top ArchViz software available, highlighting their features, strengths, and suitability for various design needs.
1. Autodesk 3ds Max
Autodesk 3ds Max is a powerhouse in the world of ArchViz, offering a comprehensive suite of tools for 3D modeling, rendering, and animation. With its intuitive interface and extensive library of plugins and add-ons, 3ds Max is favored by professionals for its flexibility and versatility. Whether creating photorealistic renderings, interactive walkthroughs, or cinematic animations, 3ds Max provides the tools and workflows needed to bring architectural designs to life.
2. Lumion
Lumion is a real-time 3D visualization software that excels in creating stunning architectural visualizations with minimal effort. With its user-friendly interface and library of high-quality assets, Lumion allows designers to quickly create lifelike renderings and immersive experiences. From dynamic lighting and weather effects to realistic materials and landscaping, Lumion's intuitive controls and real-time rendering engine make it an ideal choice for architects, landscape designers, and visualization artists looking to showcase their designs with maximum impact.
3. Unreal Engine
Unreal Engine is a powerful game engine known for its advanced real-time rendering capabilities and photorealistic graphics. While primarily used for game development, Unreal Engine is increasingly being adopted in the world of ArchViz for its ability to create immersive and interactive visualizations. With its node-based material editor, dynamic lighting system, and extensive marketplace of assets, Unreal Engine offers unparalleled flexibility and control for creating stunning architectural visualizations that rival those seen in AAA games and blockbuster films.
4. Autodesk Revit
Autodesk Revit is a Building Information Modeling (BIM) software that offers comprehensive tools for architectural design, documentation, and visualization. While not specifically designed for visualization, Revit's parametric modeling capabilities and intelligent building components make it a valuable tool for creating detailed architectural models that can be exported to other software for rendering and visualization. With its seamless integration with other Autodesk products, such as 3ds Max and AutoCAD, Revit offers a streamlined workflow for architects and designers looking to create accurate and visually compelling architectural visualizations.
5. SketchUp
SketchUp is a user-friendly 3D modeling software known for its ease of use and accessibility. While not as feature-rich as some of the other software on this list, SketchUp is popular among architects, interior designers, and visualization artists for its intuitive interface and quick modeling capabilities. With its extensive library of pre-made assets and plugins, SketchUp is ideal for creating concept models and schematic designs that can be easily exported to other software for further detailing and rendering.
Conclusion
The choice of ArchViz software ultimately depends on the specific needs and preferences of the designer, as well as the requirements of the project at hand. Whether you're looking for advanced rendering capabilities, real-time visualization tools, or intuitive modeling workflows, there's a software solution out there to help you bring your architectural designs to life. By exploring the features and strengths of each software, designers can make informed decisions and choose the right tools to realize their creative vision.
1 note
·
View note
Text
Architectural 3D Visualization: Transforming Visions into Tangible Realities
Architectural 3D visualization is an evolving technology in the AEC landscape, slowly becoming an integral component of various projects. The building design, indoor spaces, or urban planning procedures, can be depicted with graphical representations featuring significant characteristics of a facility thoroughly.
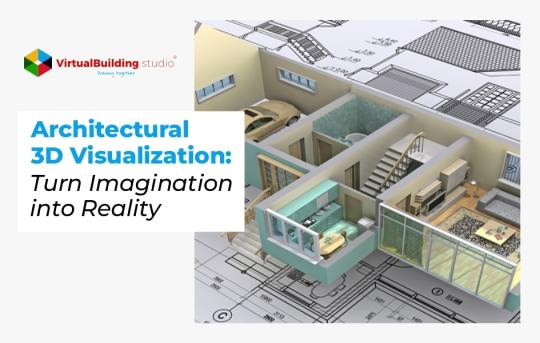
The gradual significant shift from architectural drafting services to architectural 3D visualization is prominent for the development of the architecture and construction industry. It is a powerful tool to bring any construction project to life.
What is Architectural 3D Visualization?
Architectural 3D Visualization is the art of developing realistic three-dimensional renders of buildings, interiors, landscapes, and any other designed environment using specialized software.
The visualization process bridges the gap between the world of architecture and interactive 3D modeling.
Case Study : 3D Modeling Rendering Project — Convention Center
Process of Architectural 3D Visualization
The process of 3D visualization involves certain steps for a satisfactory project render. The steps are as follows:
Creating 3D models using CAD drawings, sketches, or architectural plans developed using 2D software.
Specialized software built for 3D visualization and renderings such as 3DS MAX, VRay, Lumion, Sketchup, and many more, are used to develop the project model.
The wide range of material palettes available with every software helps in developing the utmost realistic render of a project.
Advantages of Integrating Architectural 3D Visualization
Architectural 3D visualization allows the generation of detailed presentations of a built form in the form of a 3D model. It examines all details of the projects from various aspects and generates unlimited possibilities for presenting a project. Fe of the many benefits is:
Seamless visualization of spaces
A client usually does not have a clear understanding of design technicalities and concepts. 3D visualization projects help in conveying the design to the client and allow them to comprehend the design philosophy. The illustrative and abstract possibilities of a 3D model eliminate uncertainty.
Read More : Architectural 3D Visualization
0 notes
Text
#Paseo Marítimo#paisajismo#playa#lumion#sketchup#arquitectura#digital art#landscape architect#architecture
1 note
·
View note
Text
Blog 4 : Initial project Idea - 2
by Shamshan Chandrathodika
The second dome video concept transports viewers to Kerala's lush green landscapes, characterized by tropical terrain adorned with mangroves and wetlands. As the scene progresses, the sky darkens, with heavy rain clouds rising overhead. Soon, the skies open as rain falls in torrents. Against this backdrop, youngsters playing football in a close field disperse, running for cover.
The visuals look like they're taken from the ground, gazing up at a 45-degree angle towards the sky. The imaging, rendered in 3D, intends to immerse viewers in the vividness of Kerala's natural beauty and the dramatic shifts in weather that frequently characterize its landscapes. This representation invites viewers to experience the sights and sounds of a tropical rainstorm, creating a feeling of mood and nostalgia for the place.







youtube
Bibliography
Kerala in March: an ode to natural beauty! (n.d.). The Times of India. [online] Available at: https://timesofindia.indiatimes.com/travel/destinations/kerala-in-march-an-ode-to-natural-beauty/photostory/89747576.cms
www.youtube.com. (n.d.). A Rainy day in Kerala || Lumion Cinematic animation || The Walk Series#2|| Ajai Poovadan. [online] Available at: https://www.youtube.com/watch?v=17-6_WKV-Yw&list=LL&index=7
Wikipedia Contributors (2019). Tourism in Kerala. [online] Wikipedia. Available at: https://en.wikipedia.org/wiki/Tourism_in_Kerala.
www.youtube.com. (n.d.). Kerala - God’s own country 4K. [online] Available at: https://www.youtube.com/watch?v=JCAQiQP5sEE
Desk, T.B. (2021). Which states in India have the best sporting culture? [online] thebridge.in. Available at: https://thebridge.in/others/states-india-best-sporting-culture-20626.
www.youtube.com. (n.d.). Refreshing walk in heavy rain on the backwaters of Kerala | ASMR rain sounds for deep relaxing sleep. [online] Available at: https://www.youtube.com/watch?v=ueGIF6u37vY
Adobe Stock. (n.d.). %22Kerala Nature%22 Images – Browse 142 Stock Photos, Vectors, and Video. [online] Available at: https://stock.adobe.com/uk/search/images?k=%22kerala+nature%22&asset_id=646899398
0 notes
Text
instagram
Ogród nad rzeką
#zen garden#zen#patio#garden#garden design#green#3drender#lumion#design#ogród#landscape architecture#Instagram
2 notes
·
View notes
Text
Revit vs SketchUp: Top 10 Differences You Should Know

When it comes to 3D modeling and design, two of the most popular software options are Autodesk Revit and SketchUp. Both are powerful tools used by architects, engineers, and designers worldwide, but they have distinct differences that make each suitable for different types of projects and workflows. Here are the top 10 differences you should know between Revit and SketchUp (Revit vs Sketchup).
1. Purpose and Specialization
Revit is a Building Information Modeling (BIM) software specifically designed for architects, engineers, and construction professionals. Its primary focus is on detailed architectural design, structural engineering, and MEP (mechanical, electrical, and plumbing) systems.
SketchUp, on the other hand, is a 3D modeling tool that’s more versatile and user-friendly, catering to a broader audience, including architects, interior designers, landscape architects, and even hobbyists. Its simplicity makes it ideal for quick concept modeling and visualization.
2. Ease of Use
SketchUp is known for its intuitive and user-friendly interface. It allows users to quickly create 3D models without needing extensive training. Its learning curve is relatively shallow, making it accessible to beginners.
Revit, however, has a steeper learning curve due to its comprehensive feature set and technical complexity. It requires more training and practice to master, but this investment in time can pay off for professionals needing detailed, data-rich models.
3. Level of Detail
Revit excels in producing highly detailed and accurate models. It allows for precise documentation and construction details, making it ideal for creating construction documents, schedules, and specifications. Revit’s BIM capabilities mean that every change made to the model updates automatically across all views and documents.
SketchUp is great for conceptual designs and early-stage project visualization. While it can produce detailed models, it’s generally used for more basic representations compared to the intricate detailing possible in Revit.
4. Collaboration and Workflow Integration
Revit is designed for collaboration. It supports multi-user environments, allowing several team members to work on the same project simultaneously. Its integration with other Autodesk products and BIM 360 enhances project coordination and collaboration.
SketchUp supports collaboration through cloud services like Trimble Connect, but it doesn’t have the same level of multi-user support and workflow integration as Revit. It’s more commonly used for individual work or smaller team collaborations.
5. Rendering Capabilities
Revit includes built-in rendering capabilities and supports advanced rendering through Autodesk’s cloud rendering service. This allows for the creation of photorealistic images directly within the software.
SketchUp requires third-party rendering plugins, such as V-Ray, Lumion, or Enscape, to achieve photorealistic rendering. While this provides flexibility, it can also mean additional costs and learning additional software.
6. Cost and Licensing
SketchUp offers a free version (SketchUp Free) with limited features, making it accessible to hobbyists and small projects. The paid versions, SketchUp Pro and SketchUp Studio, offer more advanced features at a relatively affordable price point.
Revit is a high-end, professional-grade tool with a corresponding price tag. It’s available through subscription, which can be a significant investment for firms and individuals, but it includes extensive features and support.
7. Customization and Extensions
SketchUp has a large library of extensions and plugins available through the Extension Warehouse, allowing users to customize the software to their needs. This makes SketchUp highly adaptable for different types of projects.
Revit also supports customization through plugins and scripts, but its ecosystem is not as extensive or user-friendly as SketchUp’s. However, the available plugins are highly specialized and often focused on professional BIM workflows.
8. File Compatibility
Revit uses proprietary file formats (.rvt for project files, .rfa for families). It integrates well with other Autodesk products and supports various export formats for interoperability with other software, including IFC for BIM data exchange.
SketchUp uses the .skp file format but supports a wide range of import and export formats, making it versatile for use with other 3D modeling and CAD software. Its compatibility with other design tools is one of its strengths.
9. Performance
SketchUp is less resource-intensive compared to Revit, running smoothly on less powerful hardware. This makes it a good choice for users with limited hardware capabilities.
Revit requires more robust hardware due to its complex and detailed modeling capabilities. It can be demanding on system resources, especially for large projects.
10. Target Audience
Revit is aimed at professionals in architecture, engineering, and construction who need a comprehensive tool for detailed design and documentation. Its BIM capabilities make it essential for large-scale projects and collaborative environments.
SketchUp is ideal for designers who need a quick, easy-to-use tool for creating and visualizing concepts. Its versatility makes it popular among a wide range of design professionals, including architects, interior designers, and landscape architects.
Conclusion
Choosing between Revit and SketchUp depends on your specific needs and project requirements. Revit is the go-to choice for detailed, data-rich architectural and engineering projects, while SketchUp excels in simplicity and quick, intuitive 3D modeling. Understanding these differences can help you make an informed decision and select the best tool for your design workflow.
0 notes
Text
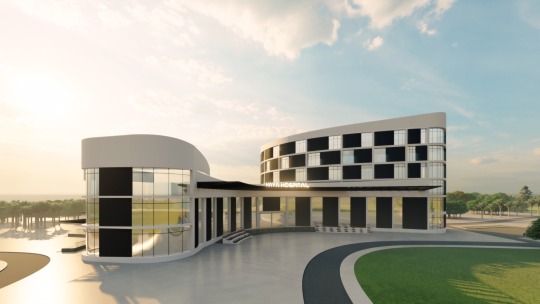
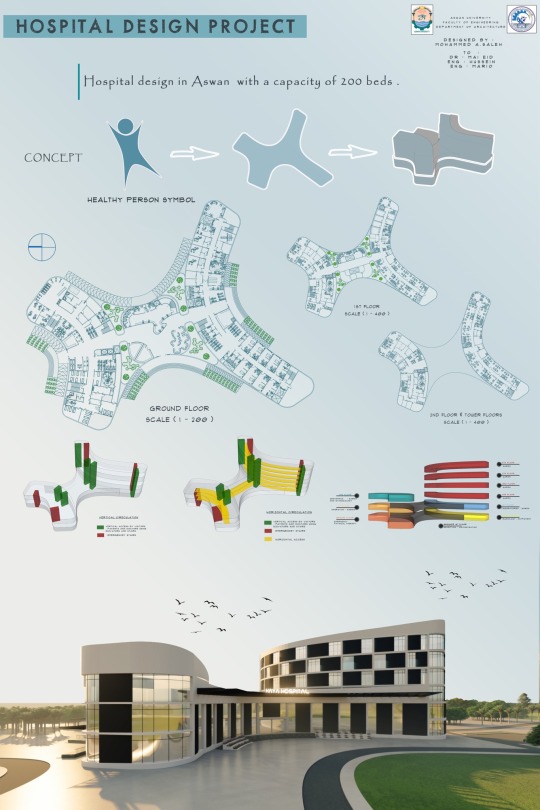
Hospital Design project
Design & visualization by me
#마드#architectural#architecture#design#art#artistontumblr#architect#hospital#visualization#photoshop#plans#modern architecture#software architect#3dmax#lumion#diagrams#my design#designer#landscape#museum#education#university#school#architecturestudent#architectureschool
92 notes
·
View notes
Photo
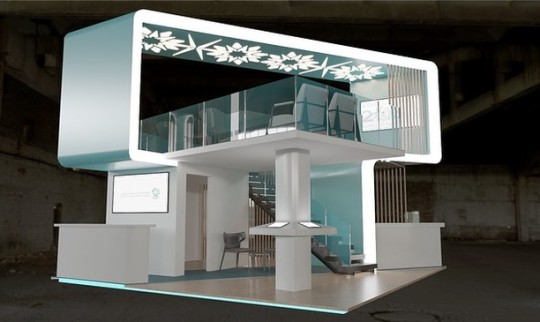
TVTC Exhibition Stand Location: Saudi Arabia Area: 36 m2 Date: August 2020 Visit complete project on website: https://twodarc.com/portfolio-item/tvtc-exhibition-stand/ . . . #architecture #design #designer #architect #architecturaldesign #Facade #architecturaldrawings #architecturestudent #Lumion #design #2Ddrawing #interior #exterior #landscape #landscapearchitecture #landscapedesign #Lumion10 #Facadedesign #Elevation #3Ddesign #Residental #architectural_render #rendering #floorplan #dwg #freelance #freelancing #twoDarc_studio #taravat_nourian #ehsan_shariatmadari @twodarc_studio (at Saudi Arabia) https://www.instagram.com/p/CaCuUQLM3x7/?utm_medium=tumblr
#architecture#design#designer#architect#architecturaldesign#facade#architecturaldrawings#architecturestudent#lumion#2ddrawing#interior#exterior#landscape#landscapearchitecture#landscapedesign#lumion10#facadedesign#elevation#3ddesign#residental#architectural_render#rendering#floorplan#dwg#freelance#freelancing#twodarc_studio#taravat_nourian#ehsan_shariatmadari
3 notes
·
View notes