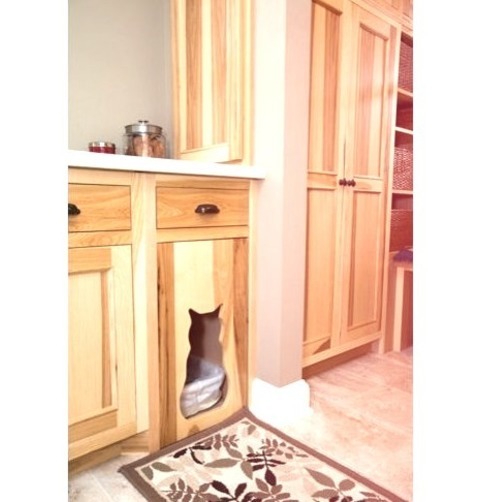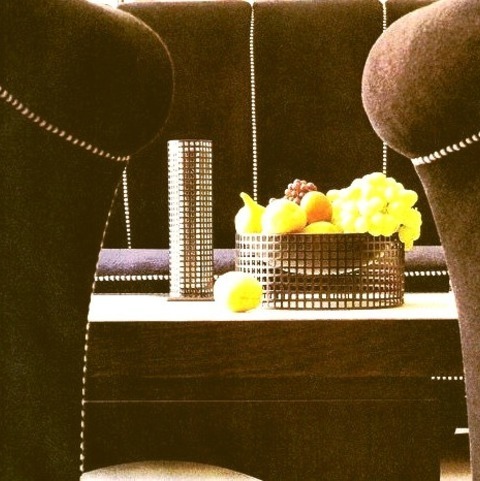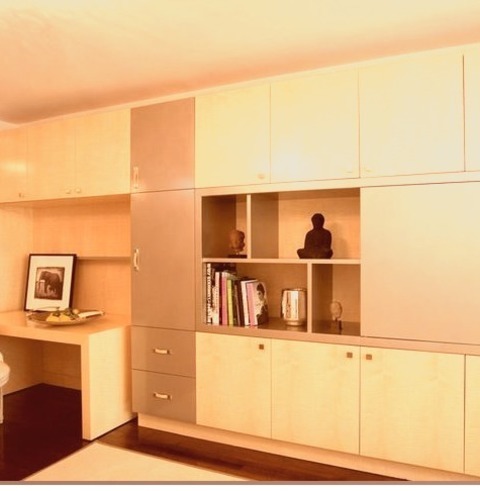#light cabinetry
Explore tagged Tumblr posts
Text

Inspiration for a small contemporary u-shaped light wood floor and gray floor enclosed kitchen remodel with an undermount sink, flat-panel cabinets, light wood cabinets, quartz countertops, white backsplash, stone slab backsplash, stainless steel appliances, an island and white countertops
Zinadins
#bright kitchen#flat cabinetry#contemporary kitchen#light cabinetry#modern kitchen design#benvenuti and stein design build#compact kitchen
0 notes
Text
Contemporary Kitchen - Kitchen

Example of a small trendy u-shaped light wood floor and gray floor enclosed kitchen design with an undermount sink, flat-panel cabinets, light wood cabinets, quartz countertops, white backsplash, stone slab backsplash, stainless steel appliances, an island and white countertops
#contemporary kitchen#stained wood cabinetry#light cabinetry#modern kitchen design#white and wood kitchen#benvenuti and stein design build#touch latch cabinets
0 notes
Text
Mudroom in Minneapolis

mudroom with gray walls and medium-sized porcelain tile in the style of the mountains.
0 notes
Text

The kitchen is the nerve center in many modern homes, making it the logistical location for an office devoted to family business... This office has built-in slots to store bills, keep track of important papers and store recipe cards.
A Portfolio of Home Office Ideas, 1998
#vintage#interior design#home#vintage interior#architecture#home decor#style#1990s#90s#kitchen#home office#light oak#botanical#wallpaper#cabinetry#rush seat#country#American#suburban
262 notes
·
View notes
Photo

Fall in Love with a Humble Cottage on Martha’s Vineyard - Town & Country Living
34 notes
·
View notes
Note
Could I ask 48 and 58 for the 30s meme?
Question 48 If you could build your home from scratch, what outrageous feature would you want to build into it?
Oooooo assuming I have a little bit of an extra budget to go real hog wild.
Kitchen first... double oven for sure. A full wall of cabinets with clever drawers so I can organize all the flours/sugars/spices and baking pans. Let's build a standalone freezer next to the fridge right in the kitchen cause I have so much frozen food I'd like to have handy.
Currently I have a cramped little sewing nook now and my home office is shared in the bedroom. So let's make my bedroom just for cozy sleeping. I'd want to upgrade my bookshelves from perfectly servicable Ikea to study custom built-in bookcases with drawers and glass doors to cut down on dust. I'd paint my bedroom ceiling a deep indigo night sky with little silver and gold accents for subtle stars.
A sewing craft space with beautiful wide plank wood floors, something pine or light wood. A big old farmhouse table for my cutting table, an L shaped desk for my sewing machine and ironing station. Maybe a whole attic to be my creative space. Soft rugs everywhere. Plants in pots. I'd want a corner for writing desk with plants and a window perfectly positioned for good light and a soft breeze. And a big plush armchair for naps and brainstorming. Quilt ladders everywhere. A design wall space. A roomba to trundle about and vacuum. Pillow dog beds everywhere with heating pads. Gingham curtains in golderod or sage green.
A projector for movie nights in the living room. A super cozy couch.
I'd like a little backyard with jasmine and gardenia flowers and a small patch of grass or moss so my dog can sunbathe. T'would be peak cottage coziness.
Upon reflection... is this thinking too small? Can I request a robot to do the dishes and clean the bathrooms?
Basically I yearn for cabinets and storage apparently.
Question 58 What kind of bag do you use for your bag full of bags?
LOL California makes you pay for bags so I'm usually got the reusable totes in the car. The rare plastic bags go in the hall cabinet for when guests need a bag. (Got to actually buy small bathroom trashbags cause grocery bags are a rare 10 cent commodity)
Two years ago I got to buy refrigerated tote bags for a work project. We had ~100 extra when the project concluded so everyone got to take home ten totes as a little treat. So the bags live in the blue fridge tote with zip top from my Clinical Trial project. It was very funny cause I needed a non-branded cold totes with zipper top to maintain blinding in the clinical trial so participants could carry their eye drops about the clinic and my supply vendor was befuddled by this request and sourced something that was like 20 bucks a pop. I googled cheaptotebags.com, found what I needed for 1.75 a bag if we ordered 500, and I made them use cheaptotebags.com. Bless the power of google and saying no to outrageous quotes.
#asks and answers#ask game: in your 30s questions#tumblr user base aging like tree rings#upon reflection i just yearn for good lighting and loads of cabinetry
5 notes
·
View notes
Photo

Loft-Style Living Room Huge minimalist loft-style carpeted living room photo with white walls
#modern built-ins#built in cabinets and lighting#carved space#living room#decorative beamed ceiling#custom white lacquered cabinetry#josef hoffmann furniture
2 notes
·
View notes
Photo

Kids Bathroom in Orange County Inspiration for a sizable traditional kids' bathroom remodel using white tile and porcelain tile, a recessed-panel sink, white cabinets, marble countertops, and white walls.
#blue herend porcelain#celadon ceramic vase#recessed lighting#bathroom#yellow spider orchids#custom inset panelled cabinetry#handmade raised beaded backsplash liner tile
2 notes
·
View notes
Photo

Transitional Kitchen - Dining Example of a mid-sized transitional l-shaped dark wood floor eat-in kitchen design with a drop-in sink, raised-panel cabinets, white cabinets, wood countertops, white backsplash, ceramic backsplash, stainless steel appliances and an island
#shaker style bead inset cabinet#pendant lighting#kitchen island#glass front cabinetry#brown marble countertop#heart of pine floor#white brick column
2 notes
·
View notes
Photo

Indianapolis Dining Room Kitchen Dining Mid-sized 1950s light wood floor and beige floor kitchen/dining room combo photo with white walls, a standard fireplace and a brick fireplace
#walnut cabinetry#wide plank flooring#beige linen sofa#oak flooring#leather side chairs#linen lamp shades#glass pendant lights
2 notes
·
View notes
Photo

Modern Living Room Image of a formal, enclosed, mid-sized minimalist living room with a media wall and a dark wood floor.
#young family apartment#family room storage#exotic wood cabinetry#modern lighting#storage solutions#luxurious materials
2 notes
·
View notes
Text

Example of a large mountain style underground concrete floor basement design with beige walls and a bar
Peter Bristotte
#stone columns#seated bar#dakota dunes#dark wood cabinetry#light fixtures#dark leather chair#rustic home bar
0 notes
Text

Example of a medium-sized eclectic loft-style living room with a concrete floor, green walls, no fireplace, and a hidden television.
Clube Judo Porto
0 notes
Text
The Driver Suit Blog-Paint Scheme Tracker-February 19-2025
By David G. Firestone RICK WARE RACING #01 Corey LaJoie #01 DuraMax/Take 5 Oil Change Chevy Camaro-New scheme for 2025, black with red stripes. B TRACKHOUSE RACING #1 Ross Chastain #1 Busch Light Chevy Camaro–No change. A Ross Chastain #1 Kubota Chevy Camaro–New scheme for 2025, red stripe fade to black stripe fade to red. B Ross Chastain #1 Trackhouse Chevy Camaro-New scheme for 2025, gray and…
#advance auto parts#Advent Health#alex bowman#Ally Financial#Amazon Prime#American Red Cross#Anthony Alfredo#Austin Cindric#austin dillon#autotrader#Axalta#Bank OKZ#bass pro shops#B’laster#Benebone#BJ McLeod#brad keselowski#Bubba Wallace#BuildSubmarines.com#Burt Myers#busch light#camaro#Campers Inn RV#Camry#Cardell Cabinetry#Carvana#castrol#Celsius#Chandler Smith#Chase Briscoe
0 notes
Photo

In this addition, architecture functions also as decoration. Notice the ceiling’s trimwork, the lamps, the art-glass transom, the custom cabinets, and faux-finished walls. Details like these can double or triple the cost of the same square footage with simpler design.
The Not So Big House - A Blueprint for the Way We Really Live, 1998
#vintage#vintage interior#1990s#90s#interior design#home decor#kitchen#dining room#stained glass#transome#beamed ceiling#lights#custom#cabinetry#craftsman#style#home#architecture
269 notes
·
View notes
Photo

Step Inside the Ultimate Transitional Kitchen: A Stunning Tour
18 notes
·
View notes