#glass pendant lights
Explore tagged Tumblr posts
Text
Kitchen Great Room in Orlando

Open concept kitchen - large transitional u-shaped light wood floor and brown floor open concept kitchen idea with an undermount sink, shaker cabinets, yellow cabinets, granite countertops, gray backsplash, marble backsplash, stainless steel appliances, an island and white countertops
#blue island#glass pendant lights#glass-front cabinets#oriental runner#blue nailhead trim counter stools#white range hood
2 notes
·
View notes
Photo

Indianapolis Dining Room Kitchen Dining Mid-sized 1950s light wood floor and beige floor kitchen/dining room combo photo with white walls, a standard fireplace and a brick fireplace
#walnut cabinetry#wide plank flooring#beige linen sofa#oak flooring#leather side chairs#linen lamp shades#glass pendant lights
2 notes
·
View notes
Photo
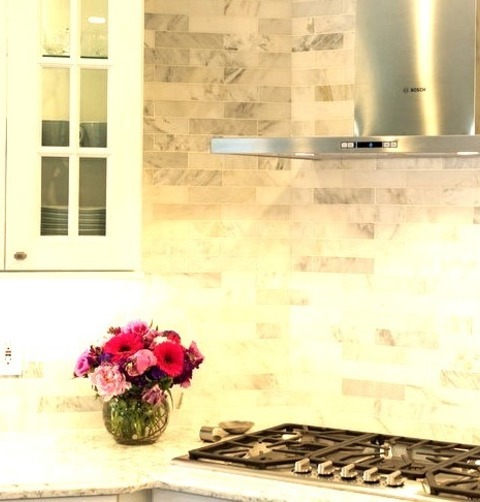
Enclosed Kitchen in New York Inspiration for a mid-sized transitional l-shaped medium tone wood floor and brown floor enclosed kitchen remodel with an undermount sink, shaker cabinets, white cabinets, quartz countertops, gray backsplash, stone tile backsplash, stainless steel appliances and an island
0 notes
Photo
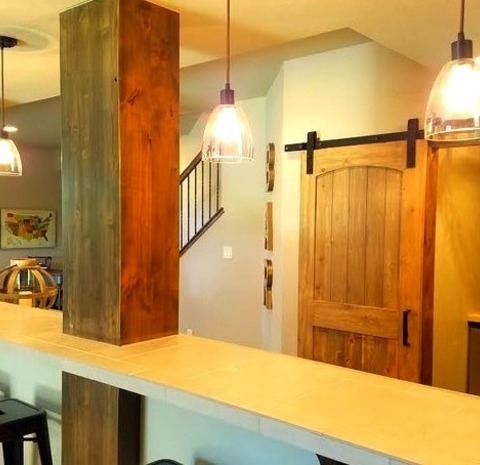
Rustic Home Bar - U-Shape Large rustic u-shaped seated home bar with tile countertops and a beige carpeted floor.
0 notes
Photo

Orlando Kitchen Great Room Example of a mid-sized beach style l-shaped dark wood floor and brown floor open concept kitchen design with shaker cabinets, white cabinets, stainless steel appliances, an island, white countertops, white backsplash, marble countertops, a farmhouse sink and stone tile backsplash
#long kitchen island#eat-in kitchen#glass pendant lights#gray walls#white quartz countertop#transitional kitchen#custom white kitchen
0 notes
Text
Dining - Kitchen

Inspiration for a large cottage l-shaped brown floor and dark wood floor eat-in kitchen remodel with flat-panel cabinets, limestone countertops, white backsplash, stainless steel appliances, an island, white countertops and beige cabinets
#steel beams#track lighting#glass pendant lights#open floor plan#breakfast bar#wood dining table#black window trim
0 notes
Photo

Farmhouse Kitchen Enclosed kitchen - large cottage l-shaped brown floor and dark wood floor enclosed kitchen idea with an undermount sink, shaker cabinets, white cabinets, quartz countertops, white backsplash, brick backsplash, an island, white countertops and paneled appliances
0 notes
Text
Transitional Kitchen Denver

Eat-in kitchen - mid-sized transitional l-shaped dark wood floor eat-in kitchen idea with shaker cabinets, medium tone wood cabinets, granite countertops, gray backsplash, stone slab backsplash, stainless steel appliances, an island and an undermount sink
#glass pendant lights#granite backsplash#dark wood floor#recessed lighting#quartersawn oak#grey granite counters
0 notes
Text
Kitchen - Dining

Mid-sized transitional l-shaped medium tone wood floor eat-in kitchen photo with an undermount sink, shaker cabinets, white cabinets, marble countertops, multicolored backsplash, stainless steel appliances, an island and white countertops
#stainless steel kitchen appliances#glass pendant lights#double wall ovens#under-mount kitchen sink#custom kitchen countertops#blue island#medium hardwood kitchen floors
0 notes
Text
Traditional Kitchen Chicago
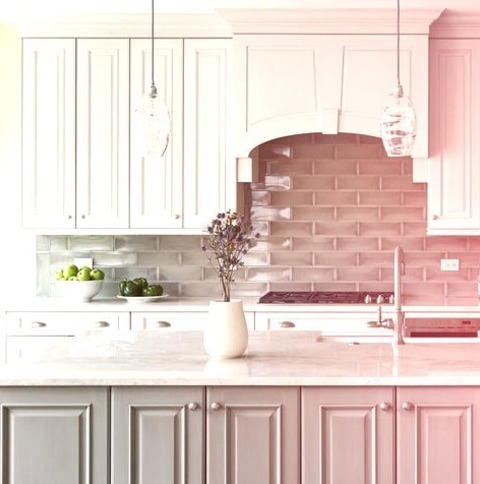
Inspiration for a large timeless galley dark wood floor and brown floor eat-in kitchen remodel with a farmhouse sink, raised-panel cabinets, gray cabinets, quartzite countertops, gray backsplash, subway tile backsplash, stainless steel appliances and an island
0 notes
Photo

Great Room - Kitchen Inspiration for a mid-sized contemporary galley dark wood floor and brown floor open concept kitchen remodel with flat-panel cabinets, medium tone wood cabinets, an island, a drop-in sink, marble countertops, white backsplash, stone tile backsplash and stainless steel appliances
#cowhide rug#freestanding bookshelf#glass pendant lights#great room#blue sofa#recessed lighting#white countertop
0 notes
Photo

Bathroom Powder Room Inspiration for a small, modern powder room remodel with a black floor, gray walls, and flat-panel cabinets. The space also has a vessel sink, gray countertops, and a floating vanity.
0 notes
Photo

Great Room - Kitchen An illustration of a medium-sized transitional u-shaped open concept kitchen with a medium-toned wood floor, shaker cabinets, white cabinets, quartzite countertops, white backsplash, subway tile backsplash, stainless steel appliances, and an island is shown.
0 notes
Photo

Enclosed Kitchen Los Angeles Example of a mid-sized beach style u-shaped medium tone wood floor and brown floor enclosed kitchen design with an undermount sink, shaker cabinets, white cabinets, granite countertops, white backsplash, subway tile backsplash, paneled appliances, a peninsula and black countertops
0 notes
Photo
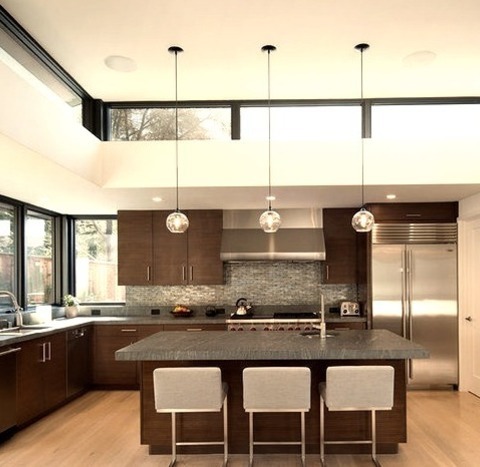
Contemporary Kitchen - Kitchen An illustration of a sizable, modern, l-shaped kitchen with a light wood floor and an undermount sink, flat-panel cabinets, dark wood cabinets, a metal backsplash, stainless steel appliances, an island, soapstone countertops, and gray countertops
#gray counter stools#multi pendant light#multiple pendant lights#glass pendant lights#gray tile backsplash#grey bar stools
0 notes
Text
Kitchen Dining
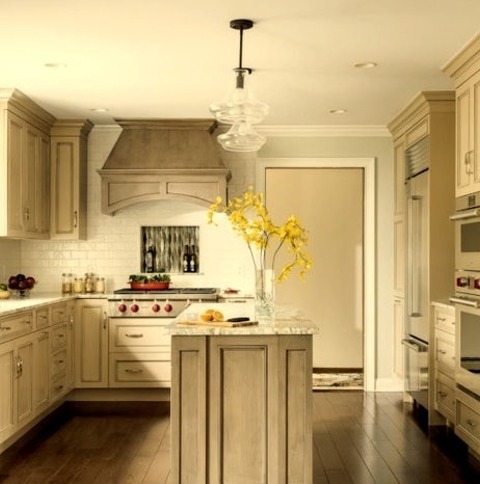
Inspiration for a mid-sized timeless u-shaped brown floor and dark wood floor eat-in kitchen remodel with an undermount sink, recessed-panel cabinets, beige cabinets, quartzite countertops, white backsplash, subway tile backsplash, stainless steel appliances, an island and multicolored countertops
#narrow island#sub-zero#appliance pantry#kitchen island light#stained wood island#pull out pantry#glass pendant lights
0 notes