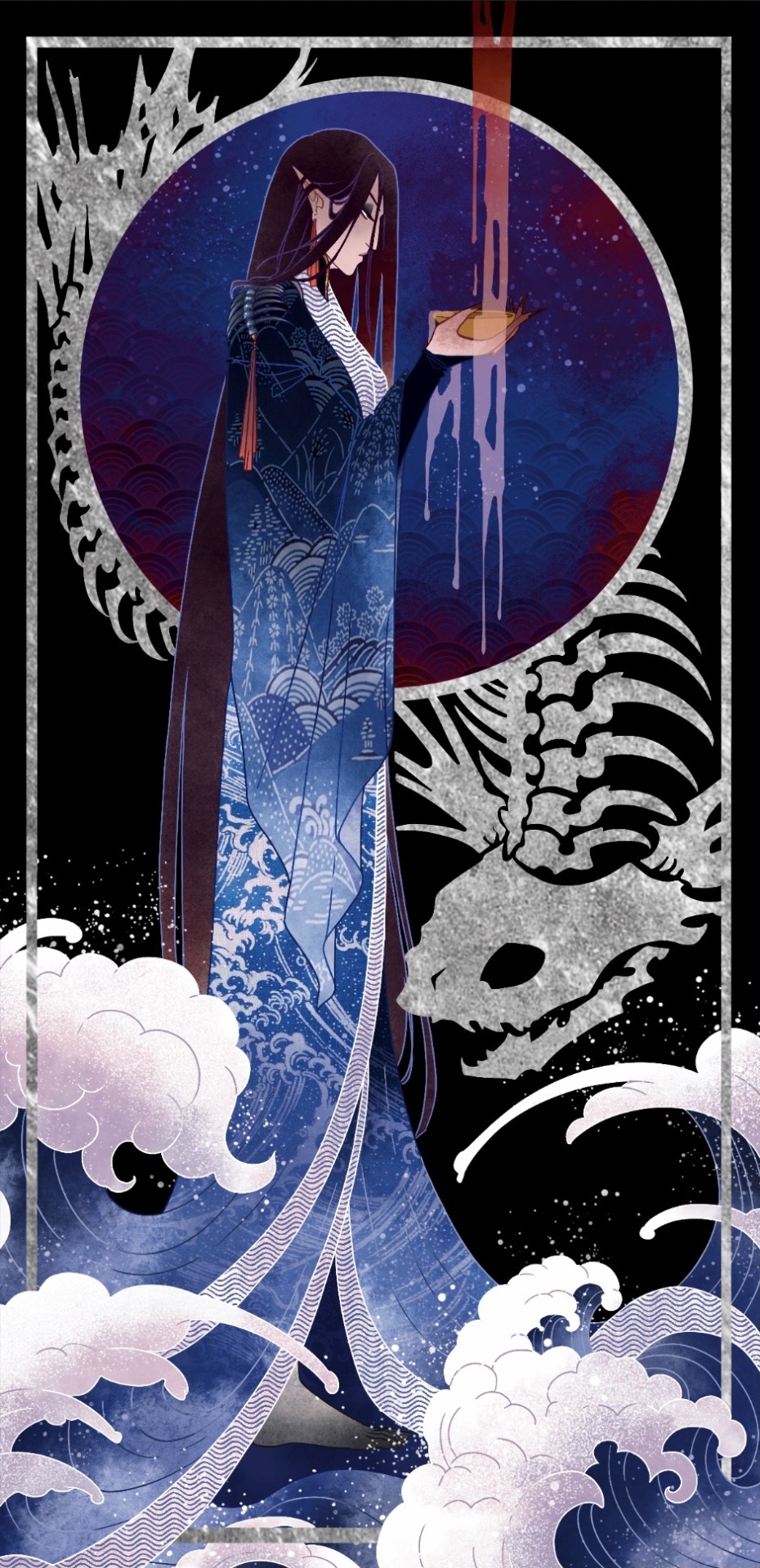#black sink
Explore tagged Tumblr posts
Text
I'm digging the gorgeous tile used in this sophisticated bathroom
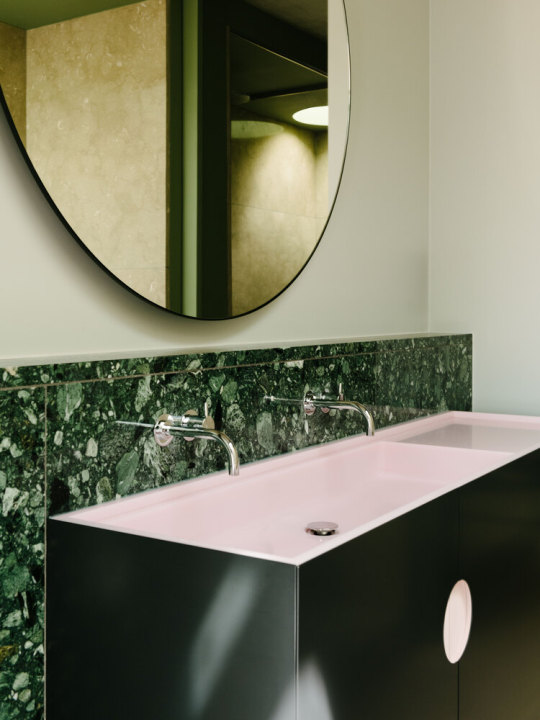
#toya's tales#style#gorgeous#tile bathroom#tile border#tile backgrounds#tile backsplash#green tile#green#black sink#bathroom faucets#elegance#elegant bathroom#double sink#round mirror#october#fall#autumn#bathroom deisgn idea#bathroom decor#bathroom design#modern bathroom#bathroom sink#bathroom mirrors#modern#bathroom#home improvement#interior design#interiors#home decor
40 notes
·
View notes
Text
25-inch Black Kitchen Sink Review
Have you ever wondered what makes the ideal kitchen sink stand out from the rest? Could it be the material it’s crafted from, the ease of installation, or perhaps the assurance it offers in terms of longevity and performance? With so many options available, finding the right kitchen sink can easily turn into a daunting task. The “25-inch Black Kitchen Sink, Drop-in Kitchen Sinks, 304 Stainless…
0 notes
Text

Source: quietjoyathome.com
ℍ𝐚𝓵l נ𝐀 𝔳คĻǤẸ
1 note
·
View note
Text
Modern Kitchen - Great Room
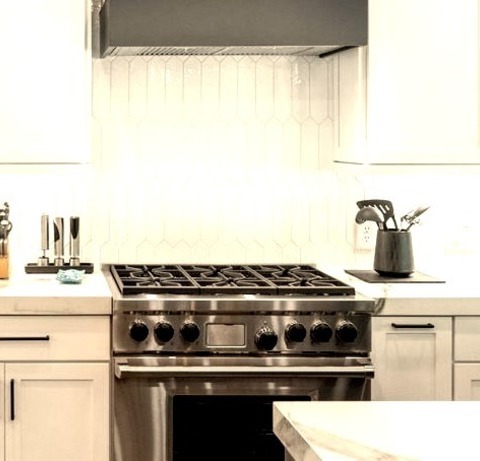
Inspiration for a large modern u-shaped dark wood floor and brown floor open concept kitchen remodel with a farmhouse sink, shaker cabinets, white cabinets, solid surface countertops, white backsplash, ceramic backsplash, paneled appliances, an island and multicolored countertops
#black and blue#black hardware#black sink#fridge with cabinet panels#great room#honed countertops#mitered countertops
0 notes
Text
Kitchen San Francisco

With an undermount sink, recessed-panel cabinets, white cabinets, quartz countertops, black backsplash, ceramic backsplash, stainless steel appliances, no island, and black countertops in a small transitional u-shaped kitchen pantry.
0 notes
Text
Contemporary Laundry Room in Christchurch
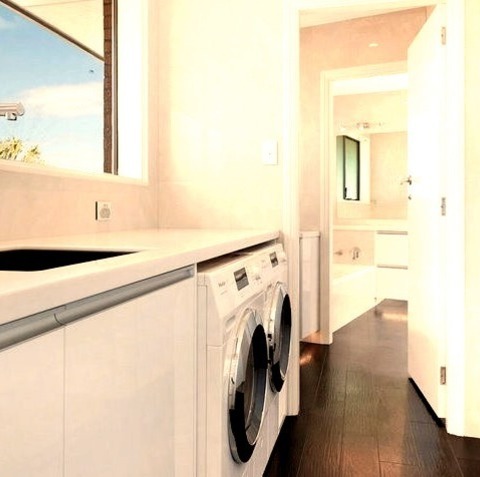
An illustration of a mid-sized, modern laundry room design with a vinyl floor, white cabinets, solid surface countertops, and a side-by-side washer and dryer.
0 notes
Text

ps-ps-ps-ps-ps
#he xuan#ming yi#tian guan ci fu#tgcf#heavens official blessing#drawing#demons#black water sinking ships#beefleaf
4K notes
·
View notes
Photo

Family Room in Indianapolis Example of a mid-sized danish open concept concrete floor, gray floor, exposed beam and wood wall family room design with a bar, black walls, a standard fireplace, a stone fireplace and a wall-mounted tv
#gas fireplace insert#reclaimed fireplace#exposed beams#white oak walls#black-painted windows#black sink
0 notes
Photo

Bathroom Powder Room Inspiration for a small, modern powder room remodel with a black floor, gray walls, and flat-panel cabinets. The space also has a vessel sink, gray countertops, and a floating vanity.
0 notes
Text
Modern Kitchen - Great Room
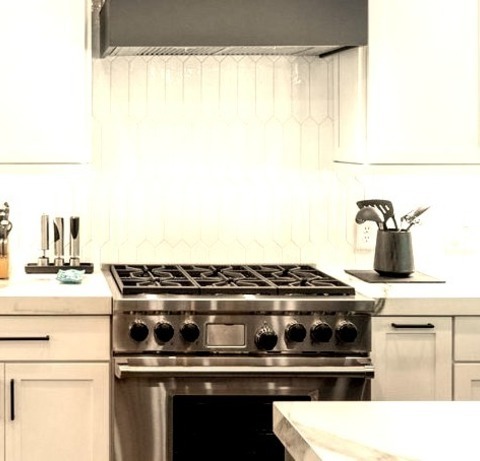
Inspiration for a large modern u-shaped dark wood floor and brown floor open concept kitchen remodel with a farmhouse sink, shaker cabinets, white cabinets, solid surface countertops, white backsplash, ceramic backsplash, paneled appliances, an island and multicolored countertops
#black and blue#black hardware#black sink#fridge with cabinet panels#great room#honed countertops#mitered countertops
0 notes
Text
Modern Kitchen - Great Room
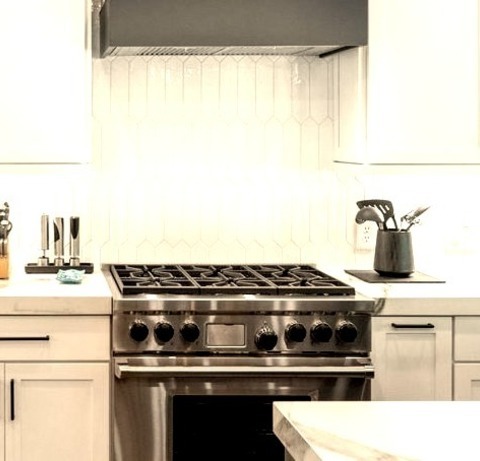
Inspiration for a large modern u-shaped dark wood floor and brown floor open concept kitchen remodel with a farmhouse sink, shaker cabinets, white cabinets, solid surface countertops, white backsplash, ceramic backsplash, paneled appliances, an island and multicolored countertops
#black and blue#black hardware#black sink#fridge with cabinet panels#great room#honed countertops#mitered countertops
0 notes
Text
Modern Kitchen - Great Room
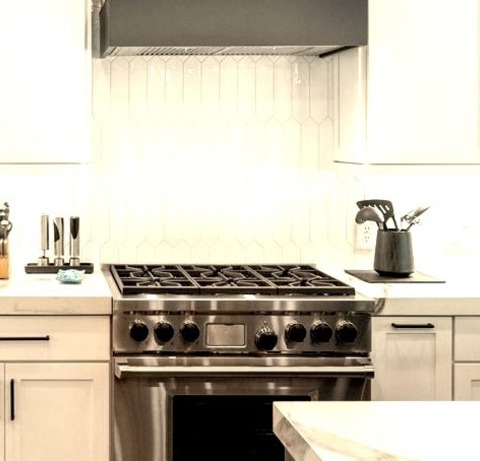
Inspiration for a large modern u-shaped dark wood floor and brown floor open concept kitchen remodel with a farmhouse sink, shaker cabinets, white cabinets, solid surface countertops, white backsplash, ceramic backsplash, paneled appliances, an island and multicolored countertops
#black and blue#black hardware#black sink#fridge with cabinet panels#great room#honed countertops#mitered countertops
0 notes
Text
Powder Room Bathroom

Design example of a powder room in the mountain style with multicolored tiles, medium-tone wood cabinets, wood countertops, and a drop-in sink.
1 note
·
View note
Text
Modern Kitchen - Great Room
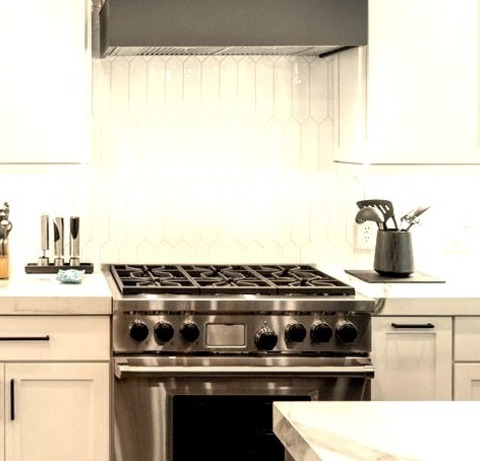
Inspiration for a large modern u-shaped dark wood floor and brown floor open concept kitchen remodel with a farmhouse sink, shaker cabinets, white cabinets, solid surface countertops, white backsplash, ceramic backsplash, paneled appliances, an island and multicolored countertops
#black and blue#black hardware#black sink#fridge with cabinet panels#great room#honed countertops#mitered countertops
0 notes
Text








The Four Famous Tales ×The Four Great Calamities 四名景 × 四大害
#tgcf#tian guan ci fu#heaven official's blessing#heaven officials blessing#tgcf donghua#tgcf 4th anniversary#mxtx#donghua#danmei#four famous tales#four great calamities#hualian#xie lian#hua cheng#yushi huang#pei ming#shi qingxuan#he xuan#beefleaf#qi rong#bai wuxiang#crimson rain sought flower#taizi dianxia#san lang#wulian#sanlian#hua cheng x xie lian#xie lian x hua cheng#anime#black water sinking ships
2K notes
·
View notes


