#black hardware
Explore tagged Tumblr posts
Text
Master Bath - Farmhouse Bathroom

Mid-sized farmhouse master white tile and ceramic tile cement tile floor and gray floor freestanding bathtub photo with white cabinets, white walls, an undermount sink and a hinged shower door
#coastal#double sink vanity#soaking tub#freestanding tub#black hardware#farmhouse#black framed mirror
3 notes
·
View notes
Photo

San Francisco Loft-Style Large transitional loft-style living room idea with a light wood floor, gray walls, and a vaulted ceiling.
#wrought iron stair railing#modern farmhouse#three panel interior doors#transom doors#black hardware#barn door
0 notes
Text
Modern Kitchen - Great Room
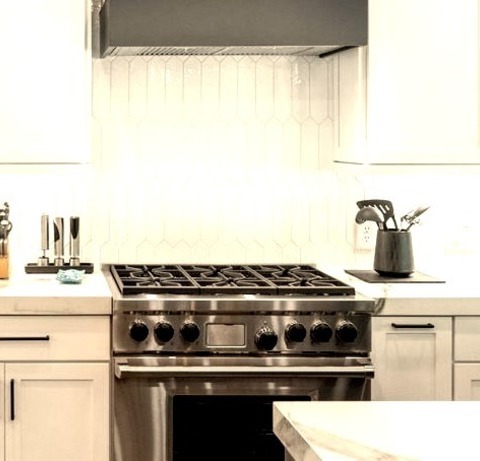
Inspiration for a large modern u-shaped dark wood floor and brown floor open concept kitchen remodel with a farmhouse sink, shaker cabinets, white cabinets, solid surface countertops, white backsplash, ceramic backsplash, paneled appliances, an island and multicolored countertops
#black and blue#black hardware#black sink#fridge with cabinet panels#great room#honed countertops#mitered countertops
0 notes
Text
Great Room - Kitchen
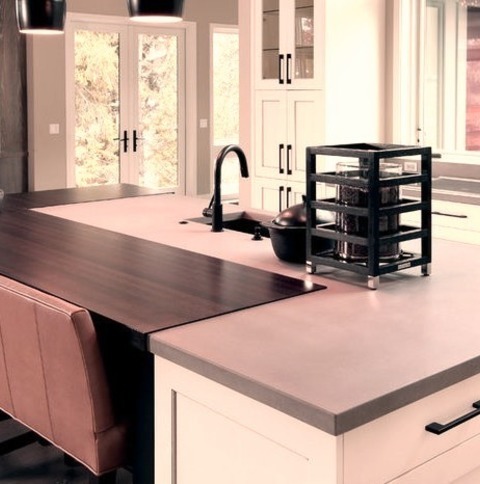
A large transitional l-shaped open concept kitchen design example with a medium tone wood floor, an undermount sink, beaded inset cabinets, white cabinets, concrete countertops, paneled appliances, and an island.
0 notes
Photo

Laundry Room Laundry Dallas Dedicated laundry room - mid-sized traditional single-wall ceramic tile and multicolored floor dedicated laundry room idea with recessed-panel cabinets, blue cabinets, wood countertops, gray walls, a side-by-side washer/dryer and brown countertops
0 notes
Text
Great Room - Kitchen
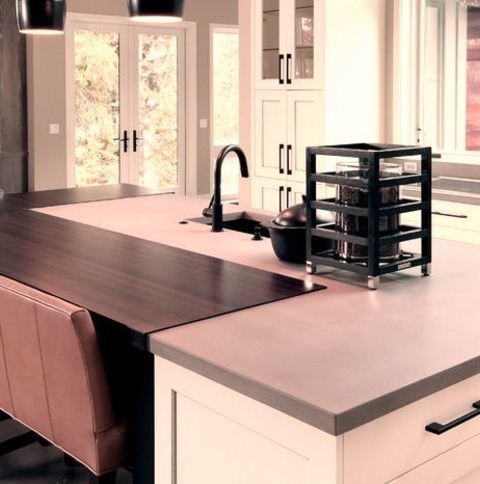
A large transitional l-shaped open concept kitchen design example with a medium tone wood floor, an undermount sink, beaded inset cabinets, white cabinets, concrete countertops, paneled appliances, and an island.
0 notes
Photo

Bathroom - Transitional Powder Room Powder room - transitional beige floor powder room idea with flat-panel cabinets, a one-piece toilet, blue walls, an undermount sink and white countertops
0 notes
Text
Great Room - Kitchen
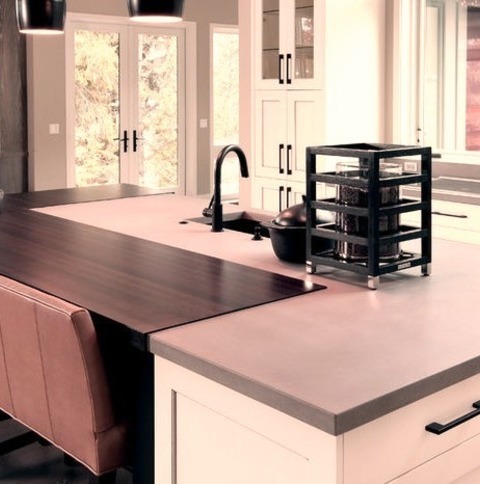
A large transitional l-shaped open concept kitchen design example with a medium tone wood floor, an undermount sink, beaded inset cabinets, white cabinets, concrete countertops, paneled appliances, and an island.
0 notes
Photo
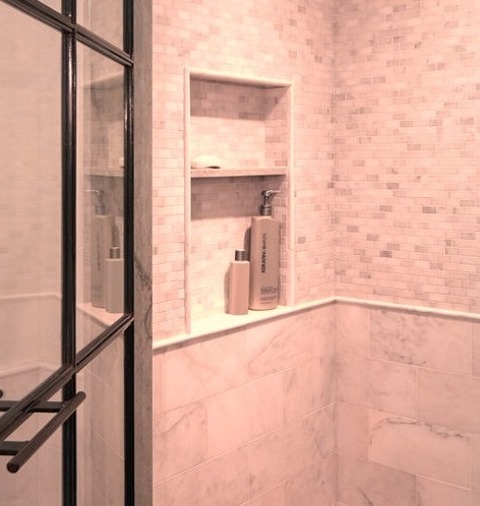
Bathroom San Diego Wet room - mid-sized coastal 3/4 white tile and marble tile medium tone wood floor, brown floor, single-sink and wainscoting wet room idea with shaker cabinets, black cabinets, a one-piece toilet, white walls, a drop-in sink, marble countertops, a hinged shower door, white countertops, a niche and a freestanding vanity
0 notes
Photo

Enclosed Boston Example of a mid-sized transitional kitchen design with an island, shaker cabinets, gray cabinets, quartzite countertops, white backsplash, subway tile backsplash, paneled appliances, and medium-tone medium wood floor and brown floor.
#gray island#sunlight quartzite#gray fabric bar stools#black hardware#bar stools and counter stools with nailhead trim
0 notes
Photo

Great Room - Rustic Kitchen An undermount sink, recessed-panel cabinets, gray cabinets, quartzite countertops, white backsplash, cement tile backsplash, stainless steel appliances, an island, and white countertops are featured in this large mountain style galley porcelain tile, gray floor, and wood ceiling open concept kitchen photo.
0 notes
Text
Pantry in New York

Example of a large arts and crafts l-shaped dark wood floor kitchen pantry design with a drop-in sink, recessed-panel cabinets, medium tone wood cabinets, granite countertops, black backsplash, stone slab backsplash, stainless steel appliances and an island
0 notes
Photo

3/4 Bath - Bathroom Bathroom: small, rural Bathroom design with a single sink, one-piece toilet, beige walls, quartzite countertops, white countertops, and a freestanding vanity, 3/4 black and white and porcelain tile, multicolored floor, and 3/4 black and white and porcelain tile porcelain tile.
0 notes
Text
Kitchen Dining

One-bowl sink, shaker cabinets, white cabinets, gray backsplash, stone slab backsplash, stainless steel appliances, and an island can all be seen in this large transitional l-shaped eat-in kitchen photo.
#pot drawers#glass wall cabinets#westchester county#subzero refrigerator#black hardware#custom cabinetry#custom hood
0 notes
Photo
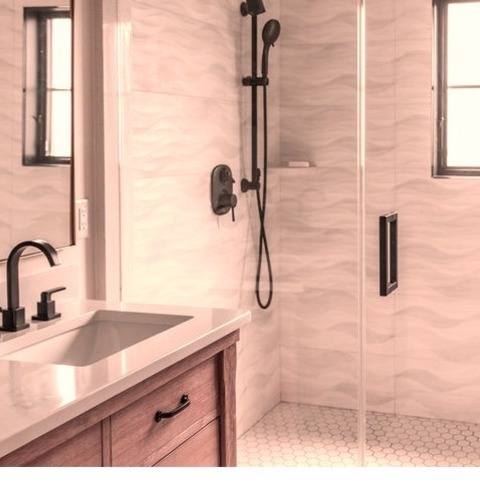
Bathroom Master Bath in New York A double-sink alcove shower with furniture-like cabinets, light wood cabinets, white walls, an undermount sink, quartz countertops, a hinged shower door, white countertops, and a freestanding vanity is featured in a mid-sized cottage master bathroom.
#gray tile#edison bulb#bare bulb light fixtures#black hardware#gray bathroom with wood accent#black shower head
0 notes
Photo

Dining Kitchen New York Eat-in kitchen - mid-sized farmhouse u-shaped eat-in kitchen idea with shaker cabinets and an island
0 notes