#interior designer in chicago
Explore tagged Tumblr posts
Text
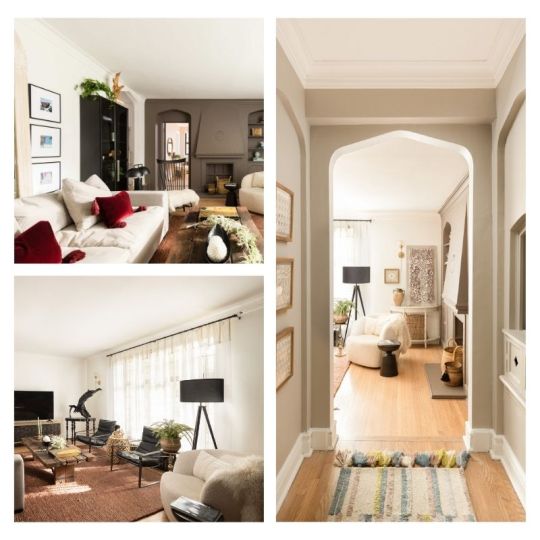
Room Design by Coco Design & Build
#coco design & build#interior designer in chicago#home designer in evanston#interior designing#home remodel in evanston#livingroom design#livingroom design ideas
3 notes
·
View notes
Text

Art deco doors at the C.D. Peacock jewelry store in Chicago Illinois. 1925
3K notes
·
View notes
Text
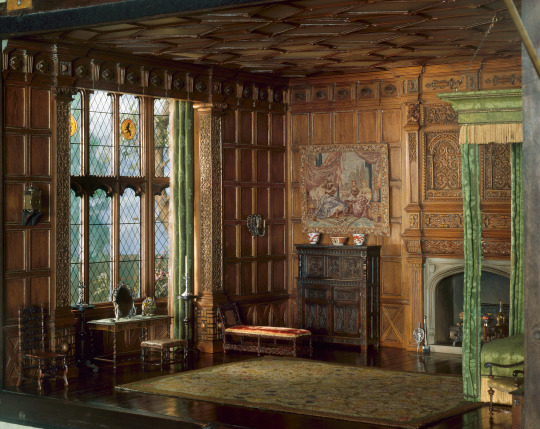

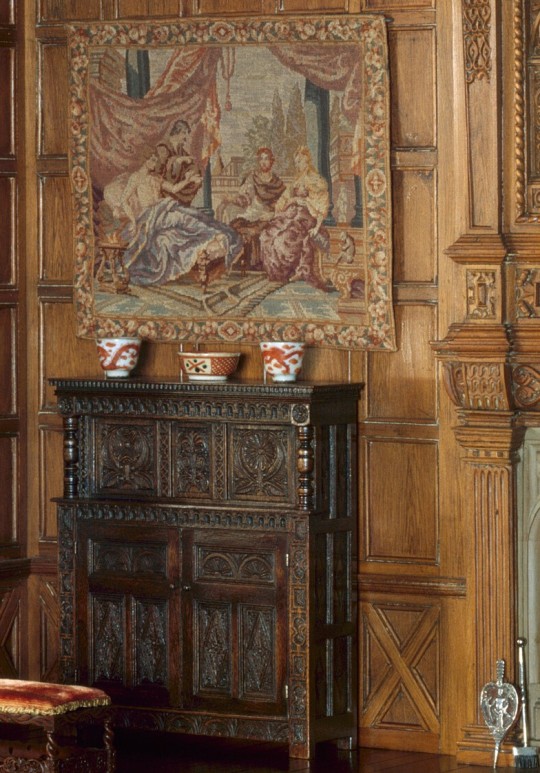
Miniature English Bedchamber of the Jacobean or Stuart Era, 1603-1688
Narcissa Niblack Thorne & Unknown Artisans
c.1937
Art Institute of Chicago (Reference Number: 1941.1187)
#miniature#miniature art#art history#architecture#interior design#17th century#united kingdom#english#jacobean era#stuart era#thorne rooms#art institute of chicago
2K notes
·
View notes
Text



O'hare International Airport, Chicago IL (1988)
1K notes
·
View notes
Text
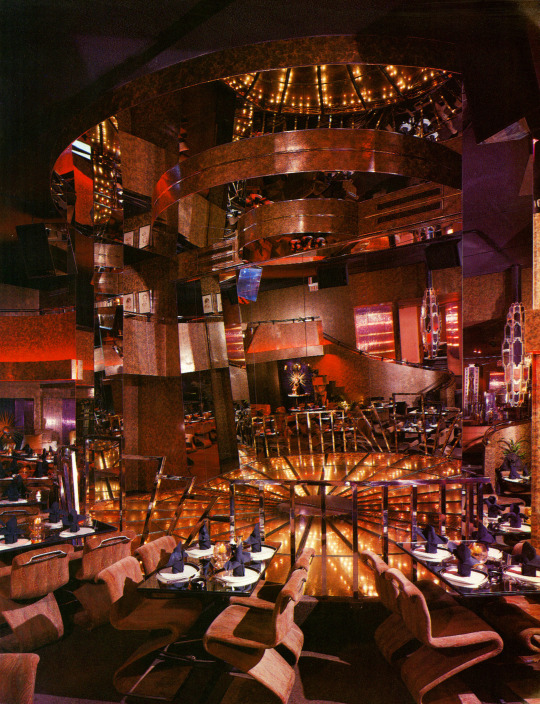
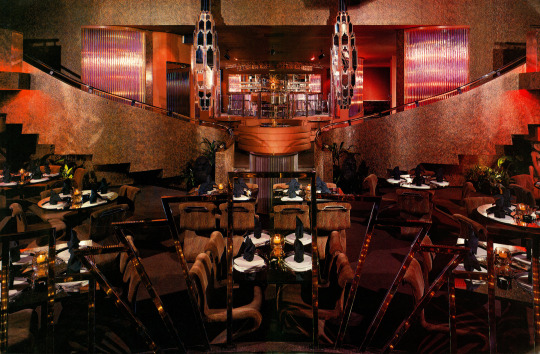
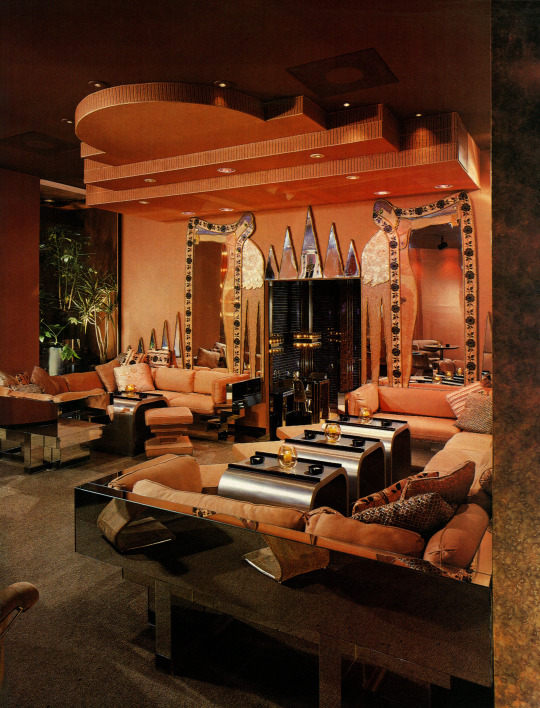
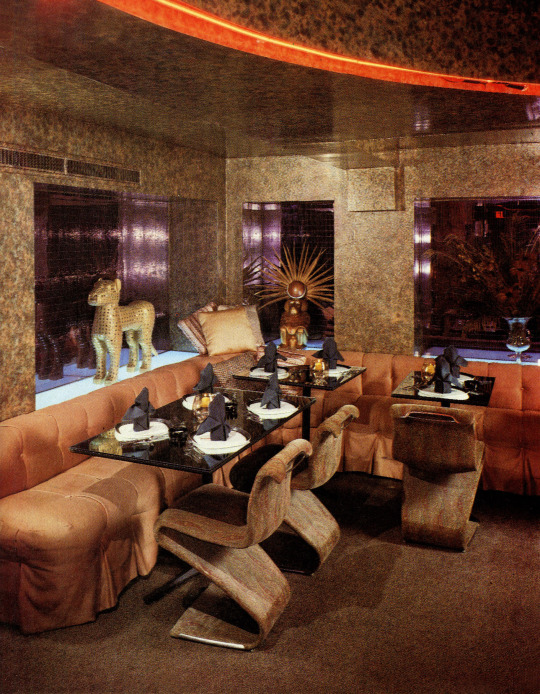
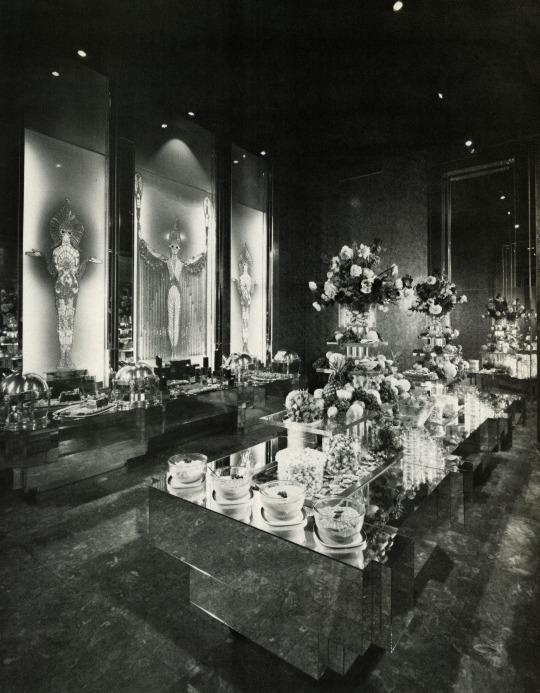
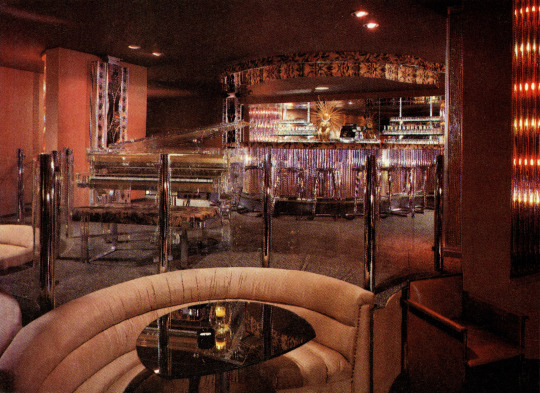
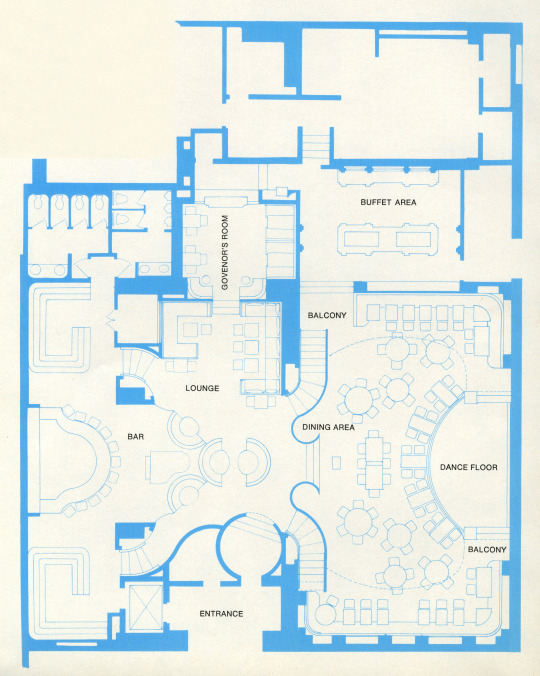
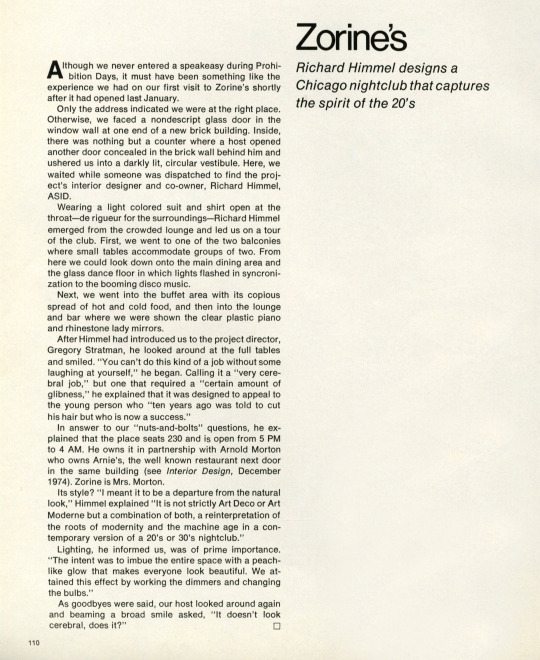
Zorine's (nightclub) - Chicago, IL (1976)
Designed by Richard Himmel
"Although we never entered a speakeasy during Prohibition Days, it must have been something like the experience we had on our first visit to Zorine's shortly after it had opened last January.
Only the address indicated we were at the right place.
Otherwise, we faced a nondescript glass door in the window wall at one end of a new brick building. Inside, there was nothing but a counter where a host opened another door concealed in the brick wall behind him and ushered us into a darkly lit, circular vestibule. Here, we waited while someone was dispatched to find the project's interior designer and co-owner, Richard Himmel, ASID.
Wearing a light colored suit and shirt open at the throat--de rigueur for the surroundings--Richard Himmel emerged from the crowded lounge and led us on a tour of the club. First, we went to one of the two balconies where small tables accommodate groups of two. From here we could look down onto the main dining area and the glass dance floor in which lights flashed in synchronization to the booming disco music.
Next, we went into the buffet area with its copious spread of hot and cold food, and then into the lounge and bar where we were shown the clear plastic piano and rhinestone lady mirrors.
After Himmel had introduced us to the project director, Gregory Stratman, he looked around at the full tables and smiled. "You can't do this kind of a job without some laughing at yourself," he began. Calling it a "very cerebral job," but one that required a "certain amount of glibness," he explained that it was designed to appeal to the young person who "ten years ago was told to cut his hair but who is now a success." In answer to our "nuts-and-bolts" questions, he explained that the place seats 230 and is open from 5 PM to 4 AM. He owns it in partnership with Arnold Morton who owns Arnie's, the well known restaurant next door in the same building. Zorine is Mrs. Morton.
Its style? "I meant it to be a departure from the natural look," Himmel explained. "It is not strictly Art Deco or Art Moderne but a combination of both, a reinterpretation of the roots of modernity and the machine age in a contemporary version of a 20's or 30's nightclub."
Lighting, he informed us, was of prime importance. "The intent was to imbue the entire space with a peach-like glow that makes everyone look beautiful. We attained this effect by working the dimmers and changing the bulbs."
As goodbyes were said, our host looked around again and beaming a broad smile asked, "It doesn't look cerebral, does it?"
Description & scans are from the Nov. 1976 issue of Interior Design Magazine
#design#interior design#interiors#architecture#colorful#my scans#1970s#1976#70s#disco#discotheque#chicago#illinois#art deco#geo-glam
304 notes
·
View notes
Text



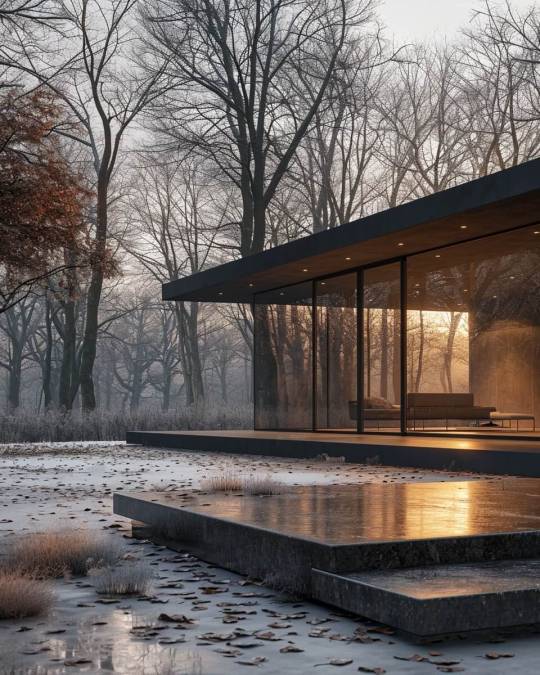
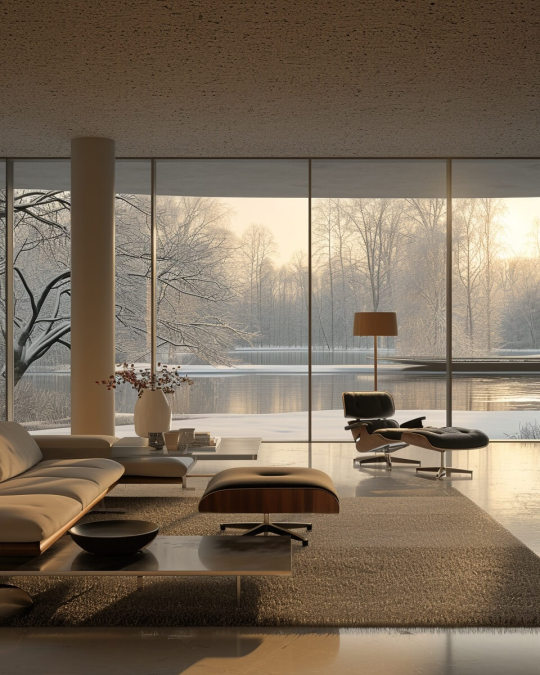
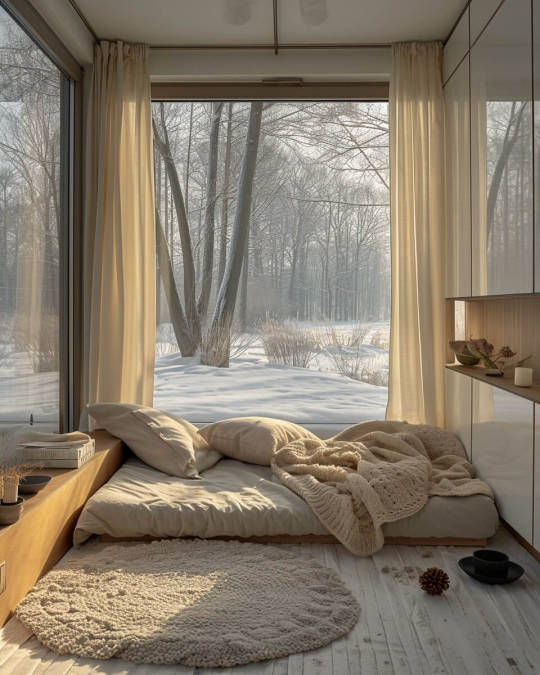

Rohe House Nr. 5, Chicago, Illinois, USA
Monika Pancheva Architect
#art#design#architecture#minimalism#interiors#homage#illinois#usa#chicago#rohe house#mies van der rohe#render#concept#country house#retreat#panchevas studio#luxury house#luxury home#luxurylifestyle
924 notes
·
View notes
Text
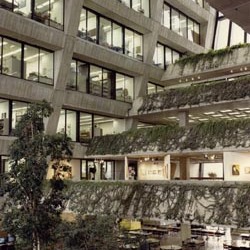
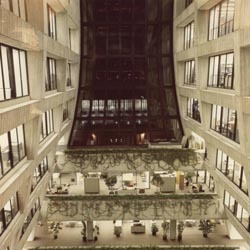
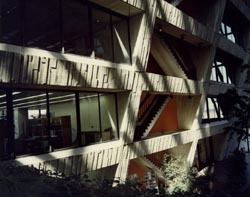
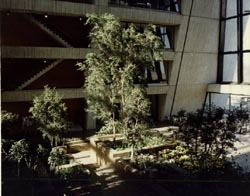
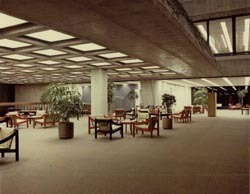
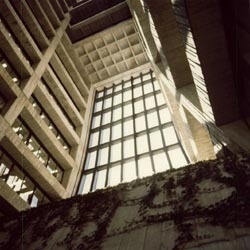
Wilson Hall, Fermilab. Batavia, Illinois.
#brutalist#architecture#brutalism#interior#interiors#design#scientific#laboratory#atrium#trees#plants#illinois#chicago
307 notes
·
View notes
Text
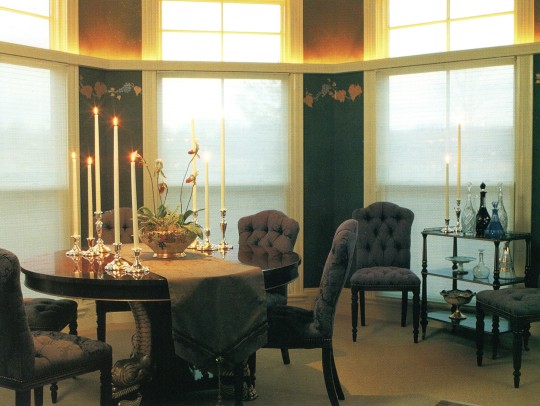
Empire green walls, amethyst silk damask and marbleized frieze complement the regency mahogany and gilt furnishings in this elegant Chicago dining room. Interior design by ISID member Rod Maxwell, photography by Steve Donisch.
100 Designers' Favorite Rooms, 1994
#vintage#vintage interior#1990s#90s#interior design#home decor#dining room#pedestal table#tufted#chair#mahogany#candles#Regency#classical#traditional#Chicago#apartment#style#home#architecture
595 notes
·
View notes
Text
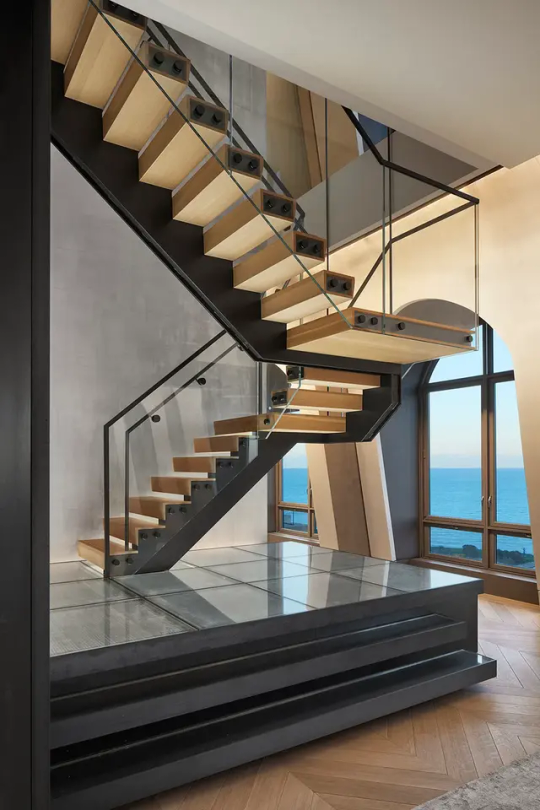
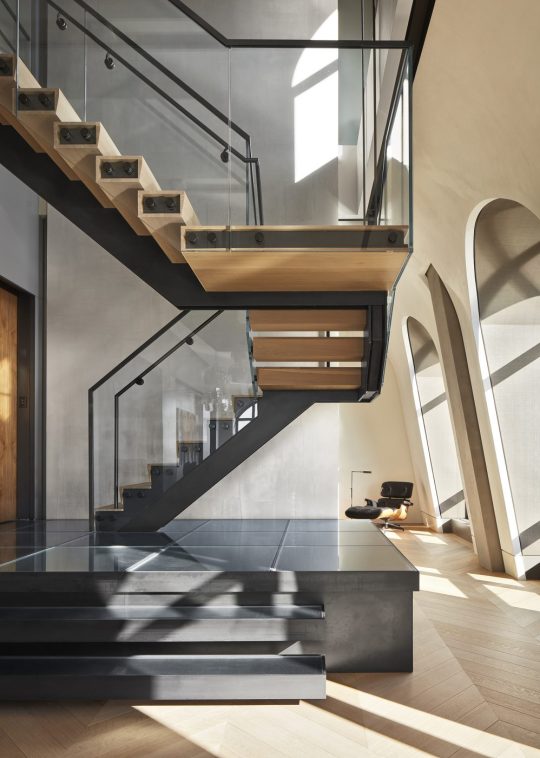




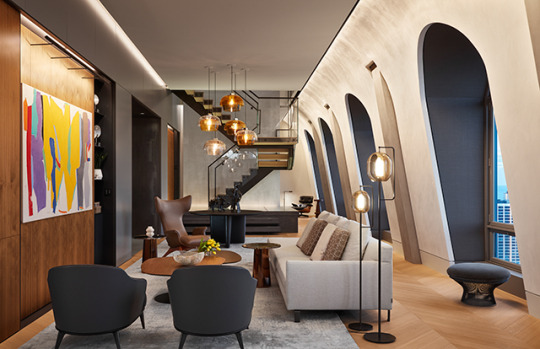
Lakeview Penthouse, Chicago, United States,
Building Designed by Lucien Lagrange,
Wheeler Kearns Architects
#art#design#stairwell#architecture#stairway#staircase#stairs#interiors#staircases#metalwork#penthouse#chicago#lakeview#lucien lagrange#wheeler kearns architects#luxuryhouse#luxuryhome#duplex#stairway to heaven#stairs design
295 notes
·
View notes
Text

36 notes
·
View notes
Text
At Coco Design and Build Co., we have been transforming homes and businesses all across Chicago. We understand the needs of our clients and take the time to learn how your personality will fit into your newly renovated space. Call us today, and let’s talk about transforming your home or business into a beautiful new living space.
1 note
·
View note
Text

Ron Arad
Rover Car Chair
#ron arad#chair#rover car chair#furniture design#furniture#conceptual#conceptual furniture#conceptural art#interior design#chicago
25 notes
·
View notes
Text
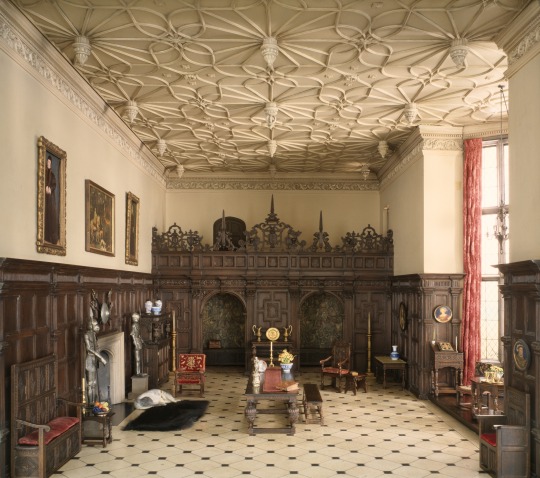
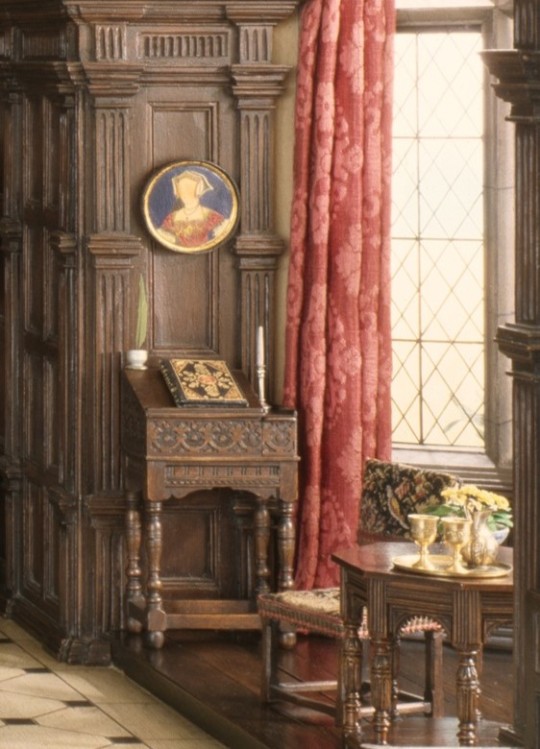

Miniature English Great Room of the Late Tudor Period, 1550-1603
Narcissa Niblack Thorne & Unknown Artisans
c.1937
Art Institute of Chicago (Reference Number: 1941.1186)
#miniature#miniature art#art history#architecture#interior design#tudor era#16th century#english#united kingdom#up close#thorne rooms#art institute of chicago#one of my favorite bits of the art institute#knew y'all would want to see the dog
604 notes
·
View notes
Text

01-18-2022 // my favorite home 🖤
3 notes
·
View notes
Text
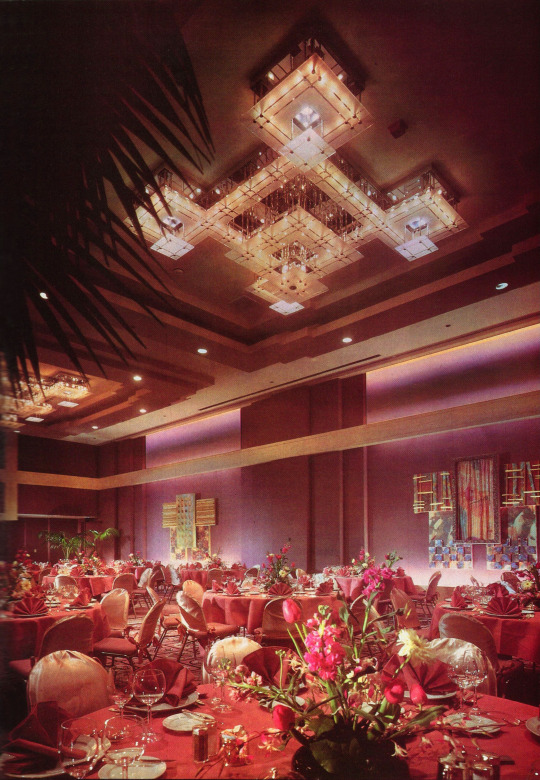
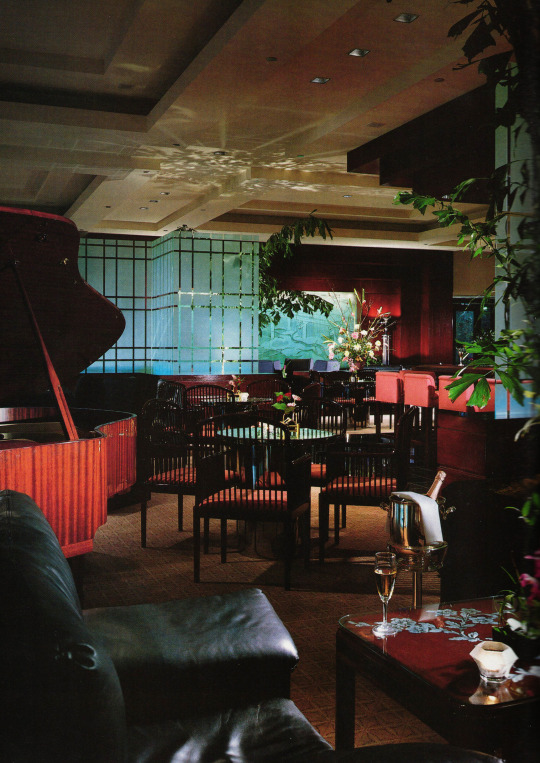

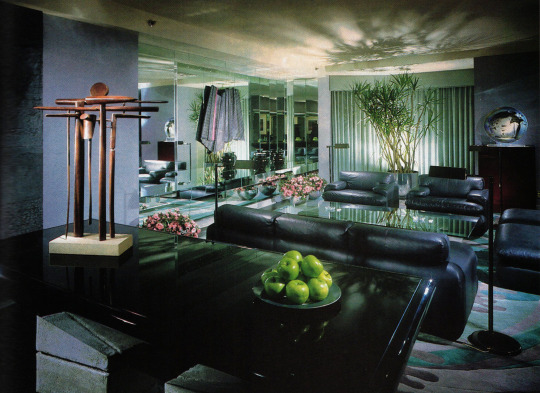
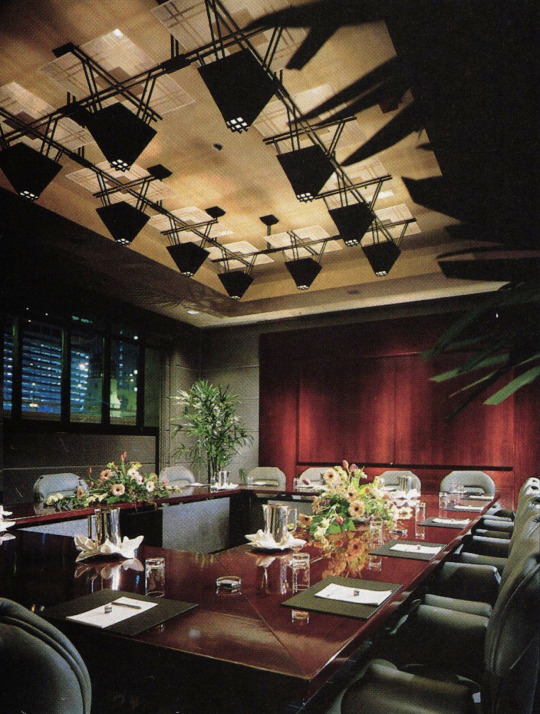


Hotel Nikko - Chicago, IL (1987)
Interior design by Shimizu America Corporation, Hirsch/Bedner & Associates, architecture by HOK
Scanned from the October 1988 issue of Contract Interiors Magazine
#80s#design#interiors#interior design#architecture#colorful#hotel#my scans#1980s#80s aesthetic#chicago#hotel nikko#japanese design
1K notes
·
View notes
Text
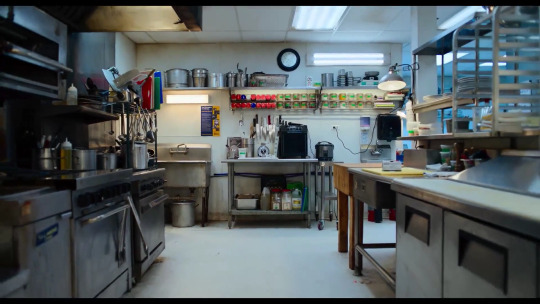
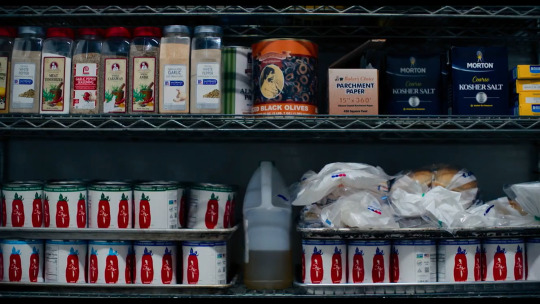
The Bear kitchen, season 1, 2022.
#the bear#kitchen#interiors#restaurants#interior design#art direction#Christopher Storer#Jeremy Allen White#fx#fx production#hulu#chicago#tv series#drama series#ebon moss bachrach#2022
37 notes
·
View notes