#industrial lofts
Explore tagged Tumblr posts
Text



I love my industrial lofts, but can only afford a pseudo-lofted apt. Anyway, look at this architecture- a surrealistically long lap pool on the roof of this factory conversion. It's not even appealing- there's no nice patio or anything. 2013 build in Graham, NC, 2bds, 3ba, 4,003sqft, $2.5m + $290mo. HOA fee.

You enter thru the garage or the door.

Personally, I would avoid going under that pool.


It has a lot of square footage. Look at all the space. But, I'm confused- is this a common area? It looks like there's a walkway thru the glass wall.


There's a shower room here with nice green tile.

And, this looks like a dumbwaiter. Or, maybe it's for trash?

This is an empty unit next door that is also available to buy and connect to your unit.


And here is the living room for the unit that's for sale. I like the worn paint on the brick walls.

Plenty of space for the dining area.


Very modern kitchen. Love the original floor.

There's a stairway behind the kitchen.


Interesting. They have a bedroom and bath up here. This is such a confusing layout.

Alongside the shower, there's a narrow closet.

Terrace outside the bedroom.

These stairs lead to the pool on the roof.

This is weird. It's so narrow and unappealing.


Each unit has a terrace under the pool. See, that's the pool above.

This looks like some sort of a performance venue nearby.


It's right near the Haw River.

I don't know, it's just so weird. What a depressing pool.
https://www.zillow.com/homedetails/1880-Sissipahaw-Way-C-100-Graham-NC-27340/111613372_zpid/
#industrial lofts#factory conversions#architecture#modern architecture#condos#houses#house tours#home tour
141 notes
·
View notes
Text
Create An Urban Loft-Inspired Atmosphere In Your Home
Create An Urban Loft-Inspired Atmosphere In Your Home - #homeimprovementreferral #Interior, #InteriorDesign, #PopularPosts - https://www.homeimprovementreferral.com/create-an-urban-loft-inspired-atmosphere-in-your-home-2024-03/
#Brick Walls#color palette#Concrete Floors#decor#industrial lofts#Lighting Fixtures#loft#Loft Designs#Open Concept#urban
0 notes
Text
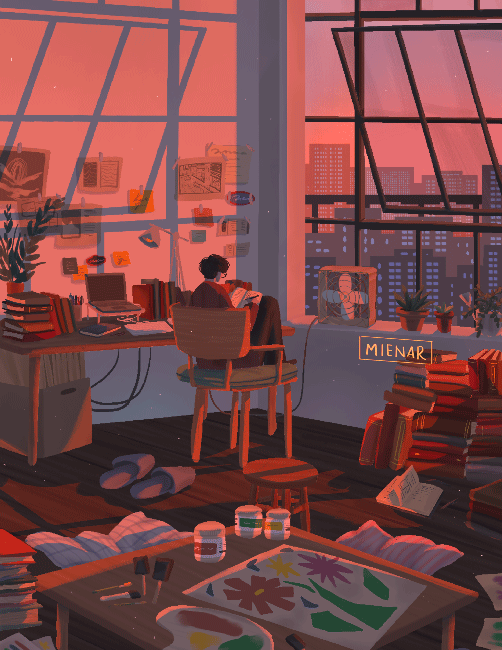
at the artist's loft
instagram | shop | commission info
#artists on tumblr#illustration#animated illustration#animation#backgrounds#scenery#animated gifs#plants#loft#workspace#industrial loft#myillust#hi everyonee! just wanted to share this artwork that i've made just fresh from the oven!#i really just felt like drawing some loft windows + its shadows on the wall + a specific peach-pink kinda sunlight lighting so here it is!#making this to be an artist loft was completely self-indulgent tho!#i had a bittersweet time filling the room up with clutter as if it's my own room huuuu living in a loft is a dream of mine - one day!#anywayss! i hope you'll like this and i hope you'll have a lovely day/night ahead! :D
4K notes
·
View notes
Text

The International Book of Lofts, 1986
#vintage#vintage interior#1980s#80s#interior design#home decor#living room#slipcovered#upholstery#furniture#exposed brick#half moon#window#house plants#loft#industrial#modern#style#home#architecture
2K notes
·
View notes
Text
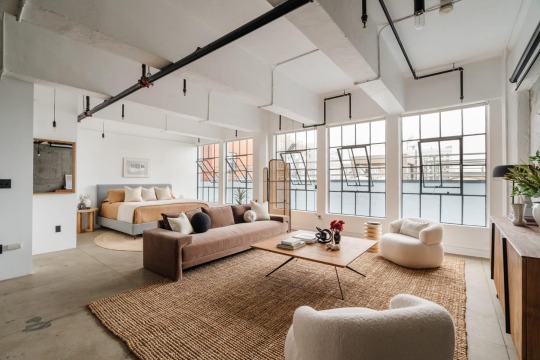
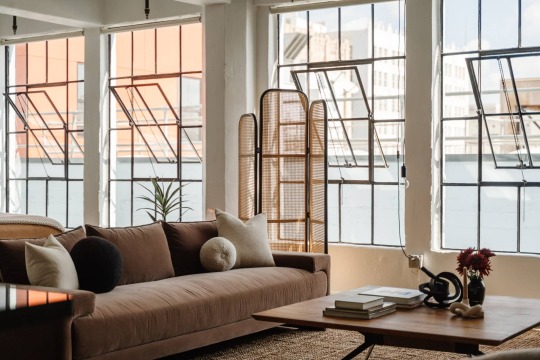
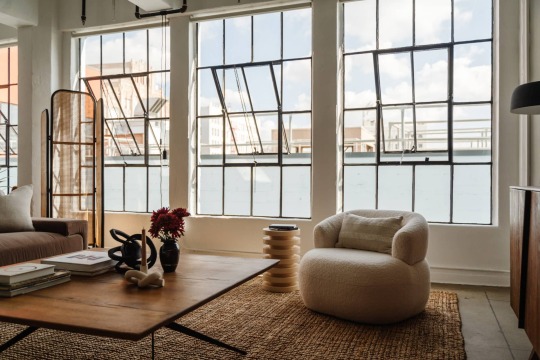

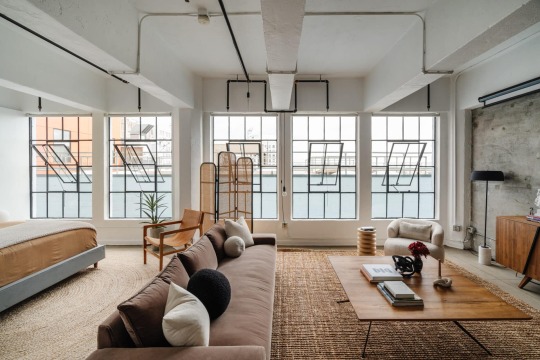
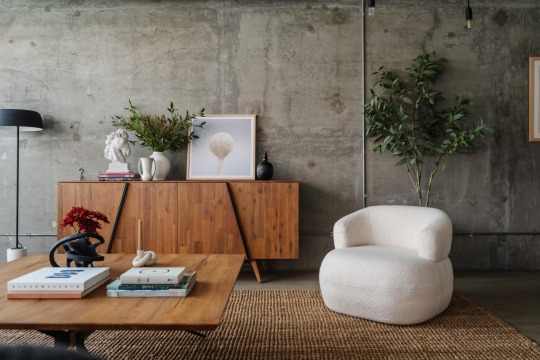
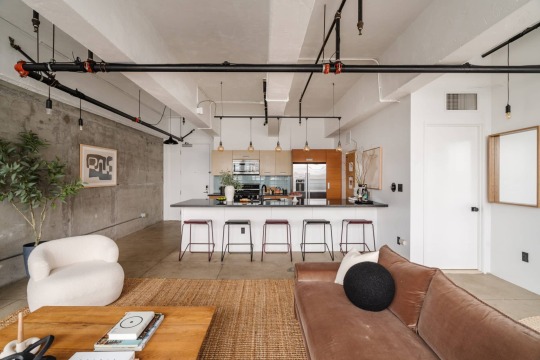

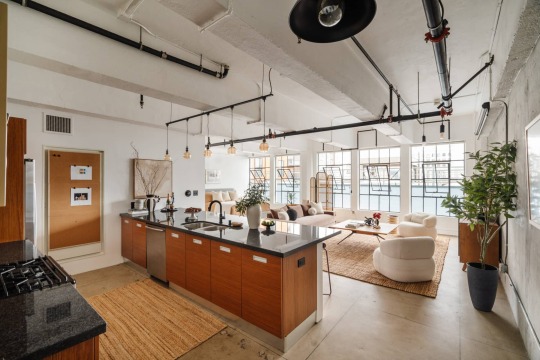
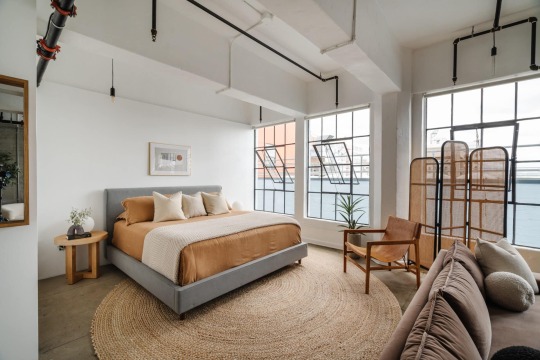
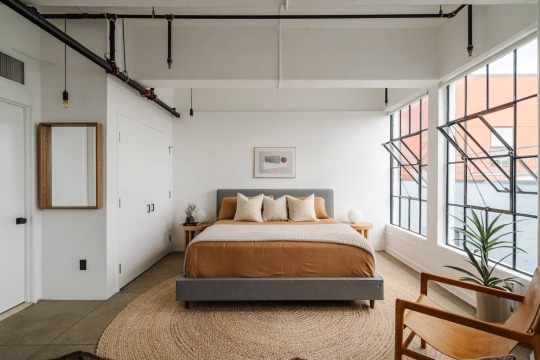
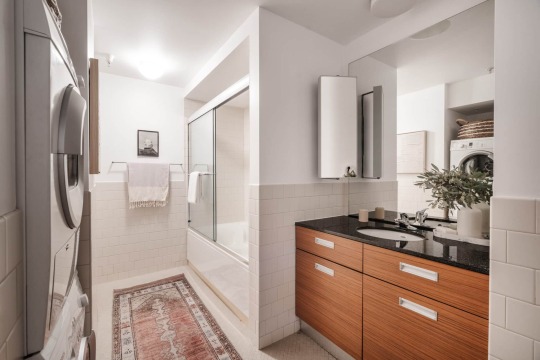
Bright industrial loft in LA
2K notes
·
View notes
Text
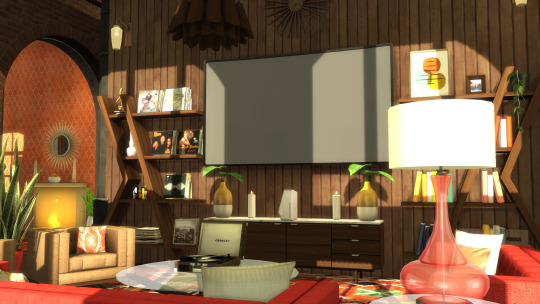

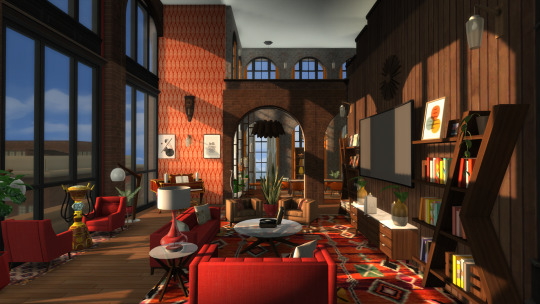

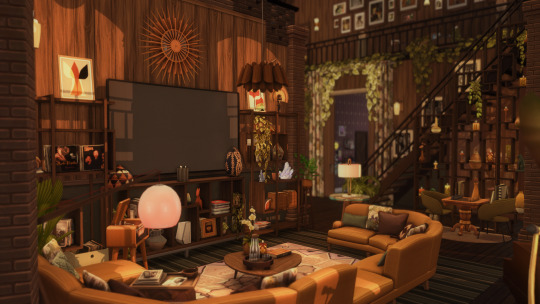

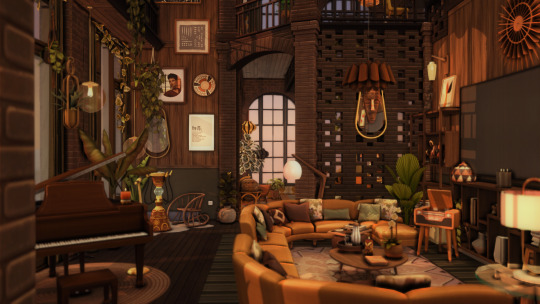

Leia Loft - Living
Industrial Loft Conversion, mid 60's-early 70's progression
Personal build from legacy save, 2016-2024
Sharing a series of old screens and their updated counterparts. Leia Loft was started in 2016 from an industrial loft shell by FertieSims. It is not available for download.
Leia Loft
Living
Dining
Kitchen
Rooftop Launchpad
Original reddit post link.

#the sims 4#reticulating builds#sims 4 historical#sims 4 industrial loft#sims 4 decades challenge#sims 4 mid century modern#mcm#ts4 build#ts4 wip#peacemaker-ic#ts4 interior#ts4 midcentury
118 notes
·
View notes
Text

A spacious industrial kitchen
#industrial kitchen#industrial design#wood flooring#black kitchen cabinets#black#traditional kitchen#january#winter#toya's tales#style#toyastales#toyas tales#home decor#interior design#architecture#interiors#loft#luxury apartments#apartament#floor to ceiling windows#kitchen sink#kitchen stuff#kitchen set#kitchen storage#kitchen scales#kitchen design#kitchen dining#kitchen decor#kitchen display system#open shelves
400 notes
·
View notes
Text
Artist Loft.☁️

#eapartner Hello! This time i've made an Artist Loft with the new Artist Studio Kit. It's the perfect home for a creative sim. It's build in Evergreen Harbor the style of this house is Industrial. I hope you like it!
☁️No CC.🎈
Stop Motion Speed build: https://m.youtube.com/watch?v=lXGu7y5JRkQ
youtube
Social’s:
| Youtube: Kellyhartx
| Instagram: Kqhartx
| TikTok: Kellyhartx
| Twitter: Kqhartx
| Partreon: Kqhartx
| Reddit: Kellyhartx
Trayfiles: https://www.patreon.com/posts/artist-loft-112539299
#sims 4#the sims 4 building#sims 4 build#sims 4 builder#the sims 4#the sims 4 build#the sims 4 no cc#thesims4#youtube#the sims 4 artist loft#the sims 4 loft#the sims 4 industrial#sims 4 loft#the sims 4 artist studio kit
53 notes
·
View notes
Text

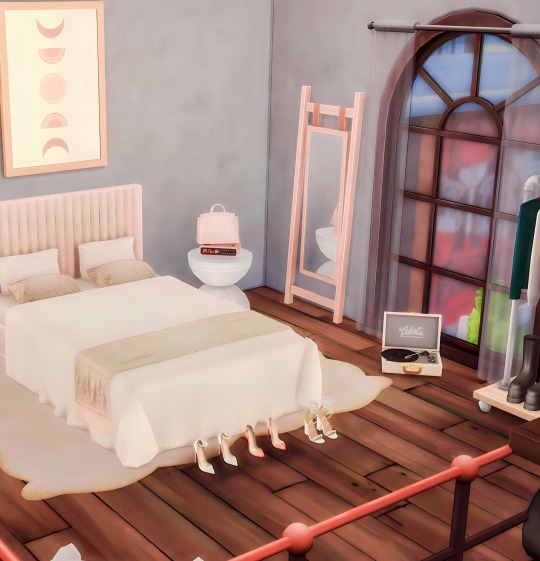
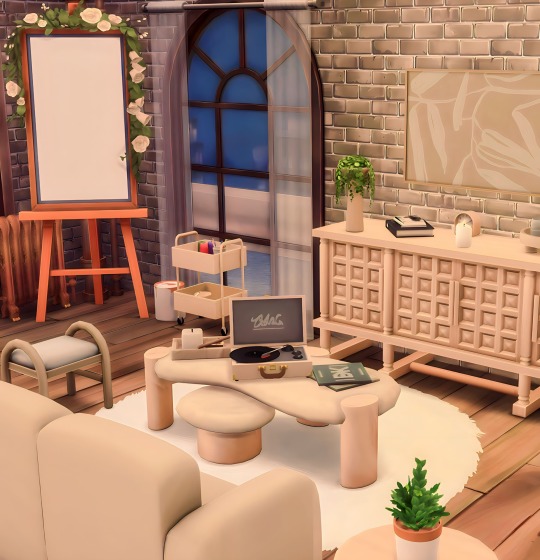
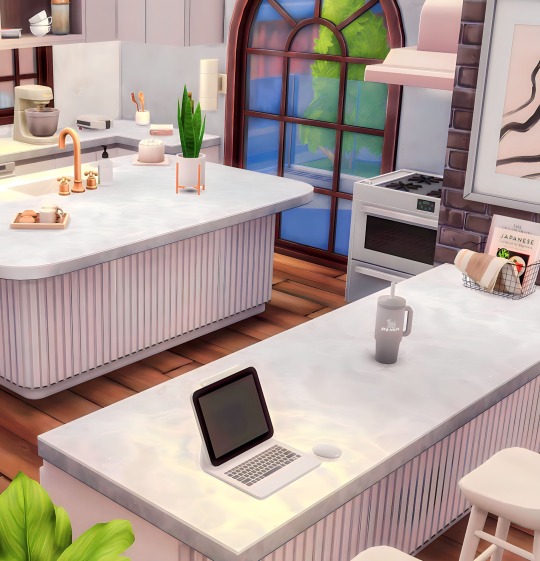
New Hairstyle Ft. Loft Renovation 🤍
Loving this hairstyle by @itsbrandysims and wanted to show you all a glimpse of my updated decorations for my loft I downloaded from Mr. Olkan! I added lighter furniture in comparison with my original furnishings and added a full chef kitchen 🤍
cc: @harrie-cc @felixandresims @lijoue @myshunosun @aira-cc @ts4novvvas @pierisim @madlensims @syboubou @dk-sims @theslyd @blarffy @mechtasims @lilaccreative ❤️
non cc: modern luxe kit, home chef hustle.
#sims 4#the sims 4#ts4#sims4#sims#ts4 simblr#black simblr#sims 4 loft#sims 4 apartment#industrial loft#sims 4 aesthetic#modern luxe kit#home chef hustle
145 notes
·
View notes
Text

This former 1885 charcoal-factory-turned-residence in Chicago, IL has 1bd, 2ba, 3,500 sq ft. With that square footage you'd think they'd have put in more bedrooms. According to the description, it could easily accommodate 2 or 3. They're asking $2m.

Would this be considered brutalist, or does it also have to have metal and cement furniture? In any event, it's minimalist and artsy.


They made a small sitting room in this area.



Those are the only rooms on the ground floor and you have to go upstairs for the main living area. The door opens to the patio.

Interesting wall. Bath #1 is a 1/2 bath.



The fireplace is very nice. A lot more furniture can fit in here, if you don't like the minimalist look and not much lighting.


I expected the kitchen to be bigger. Looks like compact modular units.

Bathroom #2.

Behind that black wall there's a closet.


Doors open to an upper patio from the bedroom, and there's a lower patio that opens from the stairs. 3,306.2 sq ft lot.

So, they call that room on the first floor the gallery and the smaller sitting area is a flex space.

107 notes
·
View notes
Text

#loft#high ceilings#industrial#metal railing#living room#soft and hard#interior design#Mongolian#earthy
108 notes
·
View notes
Text

dream.yee
#interior#interior design#loft#industrial interior#modern home#home design#apartment design#design#sofa#contemporary home#minimal interior
89 notes
·
View notes
Text

The International Book of Lofts, 1986
#vintage#interior design#home#vintage interior#architecture#home decor#style#1980s#80s#loft#kitchen#mezzanine#pastel#green#pink#industrial#minimalist#modern
716 notes
·
View notes
Photo










Black and white loft in The Netherlands
THENORDROOM.COM - INSTAGRAM - PINTEREST - FACEBOOK
101 notes
·
View notes
Text



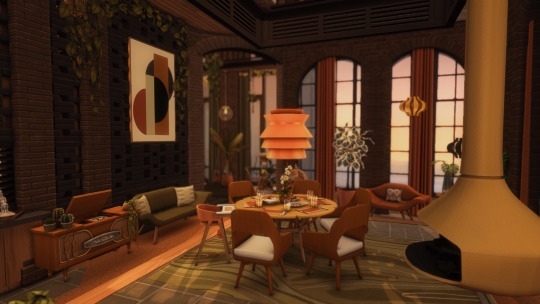


Leia Loft - Dining
Industrial Loft Conversion, mid 60's-early 70's progression
Personal build from legacy save, 2016-2024
Sharing a series of old screens and their updated counterparts. Leia Loft was started in 2016 from an industrial loft shell by FertieSims. It is not available for download.
Leia Loft
Living
Dining
Kitchen
Rooftop Launchpad
Original reddit post link.
#the sims 4#reticulating builds#sims 4 historical#sims 4 industrial loft#sims 4 decades challenge#sims 4 mid century modern#mcm#ts4 build#ts4 wip#peacemaker-ic#ts4 interior#ts4 midcentury
31 notes
·
View notes
Text
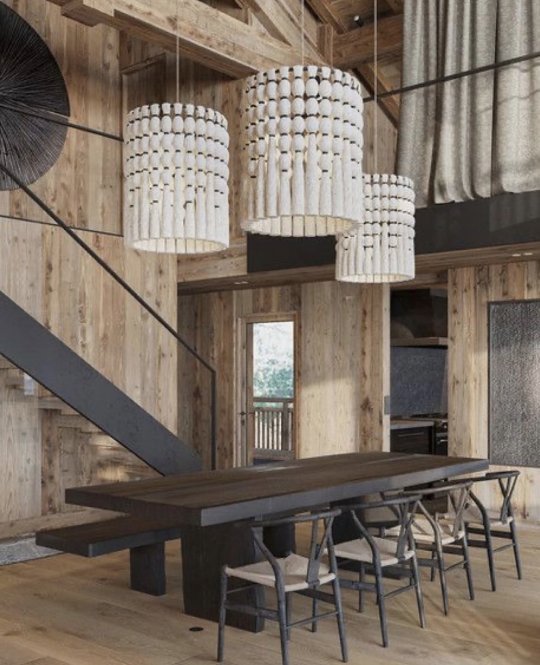
Modern Rustic Industrial Dining Room
#industrial architecture#industrial aesthetic#industrial#industrial design#modern interior design#modern rustic#modern dining room#rustic decor#rustic design#may#spring#wood walls#woodworking#wood paneling#toya's tales#style#toyastales#toyas tales#home decor#interior design#mood lighting#lighting design#pendant light#home decorating#home design#home & lifestyle#interiors#interiordecor#loft style#loft
44 notes
·
View notes