#industrial architect
Explore tagged Tumblr posts
Text


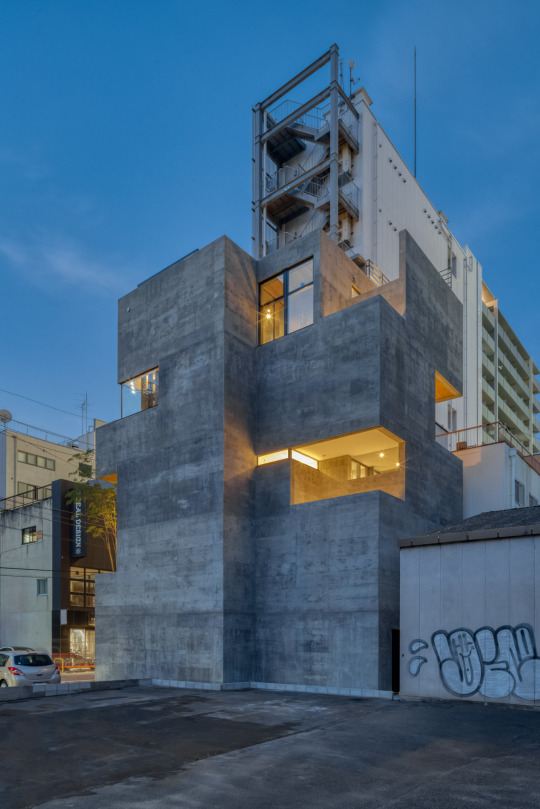





Oosu House, Nagoya, Japan - Keitaro Muto Architects
#Keitaro Muto Architects#architecture#design#building#modern architecture#interiors#minimal#house#house design#concrete#modern#blocks#balcony#terrace#trees#brutalist#concrete house#concrete architecture#cool houses#minimalism#industrial#form#japan#japanese house#cool design#urban#city#arcihtecture blog#staircase#steel
290 notes
·
View notes
Text
It's always interesting to hear about people's weird/unexpected "alternate life paths". Like, something that you could have done with your life, a job you almost took, a school you almost went to, etc - that was still actually realistic enough that it could have happened, but NOW it seems to not suit your current personality.
Like for example, I currently hate advertising (how manipulative it is, brands trying to be 'relatable', social media amplifying it to an obnoxious extreme, etc.) so much that even seeing a little ad before a youtube video is grating to even witness, but there was a point in time where I was genuinely seriously considering going into marketing/making commercials as a career lol. Or like, I have a relative who was very inclined to be a pastor when they were younger, even though today they're a super strong atheist, etc. etc.
#BECAUSE I knew I really liked filming and editing things and doing set design and costume design (from having done little bits of that#here and there in media classes and my own stuff - i used to be a lot more into making videos than I am now). BUT I was always thinking#that a movie is WAAY to big and long. even a short film. So I was trying to think of ways I could still like#have the fun of scouting locations to film and dressing up actors and etc. etc. without it having to be a Huge Million Dollar Production#on tv show or movie level. SO then I was thinking about like... just doing commercials. Or music videos. Like shorter things where I still#get the fun of the filming and everything but it's less of an intensive long term project.#So there is an alternate version of me (I suppose if i somehow did not end up having physical and mental health issues#as badly somehow.. or like.. randomly came into wealth and was able to pay my way through a nice college despite missing#days constantly being out because I'm sick or something lol) that works in some corporate advertising office coming up with commercials#and directing or filming them or doing the sets for them or something in that general vicinity.#I also was considering being a corporate psychologist. or whatever its called.. oh from google:#''Industrial and organizational (I/O) psychologists study and assess individual group and organization dynamics in the workplace''#I don't think I even knew what the job entailed. I was at the time just thinking like.. the type of person that comes into a business offic#and gives everyone personality assessments or does MBTI or big-5 testing crap for whatever reason that some businesses get that#done for people. Really i just wanted to be in a Corporate Big Office setting yet still do psychology. Because I used to be really fixated#on living in a big city. Like the ideas of everything being walkable. picking up a coffee in the morning. walking to my job in a Big#Skyscraper Building. people watching in a huge hotel lobby for lunch. flying frequently (I love airplanes and airports aesthetically).#living in an apartment with a giant window overlooking the city. etc. etc. BUT that was before i had really BEEN to a city. Then I actually#hung around a city a few times and went places and I was like... AUGh... The Sensory Overwhelm.. cars people lights loudness noise scary#everything happening all at once. etc. etc. (though even when I wanted to live in a city i NEVER strove for the Night Life. when i say I#enjoy city imagery I mean like... in the day time. Many people who like cities talk about The Night Life and post pictures of cities all#lit up at night and clubs and dancing and restaurants. none of that EVER appealed to me. perhaps a sign I am not a real city person. Like#I am NOT standing in a crowded bar full of loud people in the middle of the night lol.. get AWAY from me!!) but I do adore the#architecture of like bright white clean sterile modern spaces like huge airport lobbies or malls or etc. I think thats what reminded me of#city and what I liked about the idea of that life. Like I always LOVED the layout of schools and hospitals and trainstations and public#transport in general. Though even then I knew enough that I would not be a good architect/city planner. so I guess my adoration for those#spaces was merely to be channeled into LIVING there. but then I realized I didn't even really want to do that that much. I mean I still#definitely aim to live NEAR a city. like the little areas outside of it. I would never live in a rural place 4 hours from anything. I liter#ally just COULDNT since I need close access to hospitals sometimes lol. But I used to want to live in the CENTER of citites like high rise#condo. and now I'm like.... eh....... perhaps a smaller quieter walkable space nearby lol.. ANYWAY.. alternate me in my Business Suit eheh
12 notes
·
View notes
Text
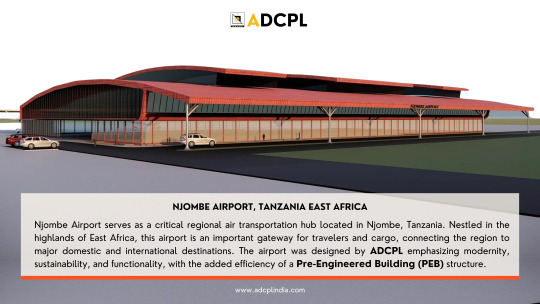
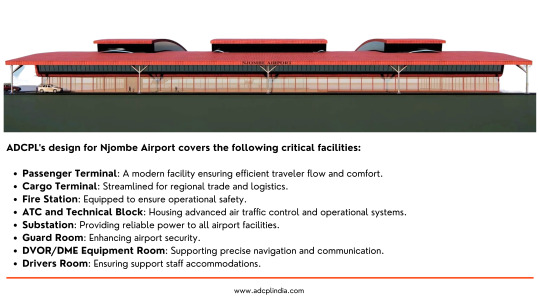
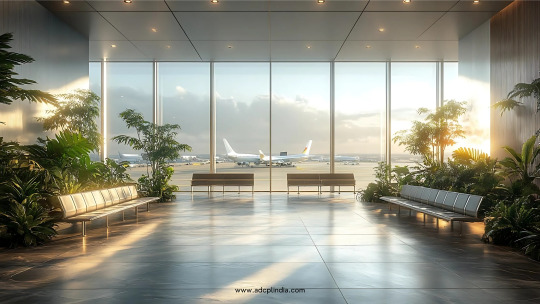

NJOMBE AIRPORT, TANZANIA EAST AFRICA
Njombe Airport serves as a critical regional air transportation hub located in Njombe, Tanzania. Nestled in the highlands of East Africa, this airport is an important gateway for travelers and cargo, connecting the region to major domestic and international destinations. The airport was designed by ADCPL emphasizing modernity, sustainability, and functionality, with the added efficiency of a Pre-Engineered Building (PEB) structure. ADCPL - India's leading architectural designers
#airport#airportdesign#industrial#industries#industrialdesign#ongoingprojects#njombe#tanzania#eastafrica#designexcellence#architecture#architecturaldesign#architects#engineering#engineers#aashraydesignconsultants#industrialarchitecture#architecturalproject#africaproject#interiordesign#project#exteriordesign#3ddesign#3dviews#architectural
2 notes
·
View notes
Text
The more I make graphics with games that used ai art, the more I want to quit game dev all together.
5 notes
·
View notes
Text
the classic symptoms of a broken spirit (Vonnie's review 💕)
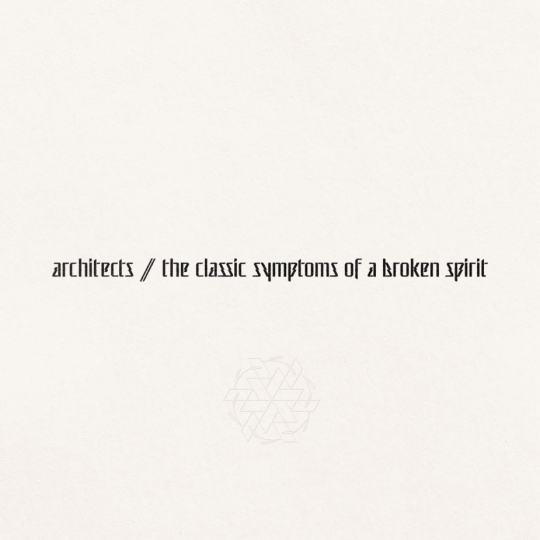
My rating: 8/10 ♥️
What I loved:
The industrial kind of sound they went for here
The cohesiveness of the tracks (they all go together really well)
Sam Carter's voice ahhhh 💕
The emotional lyrics (not new for Architects at all but always nice ♥️)
What I didn't love:
All tracks sounded very similar, which while, of course, it's the same album, they blend together a bit too much for me (might have to do with the mixing?)
Favorite song:
#music#album review#architects#rock#metal#emo#alternative#alternative rock#metalcore#post hardcore#industrial#sam carter#i also don't love the hate they've been getting just for not being as heavy as they were smh#gatekeeping is dumb 😐#vonnie reviews 💕#Spotify
2 notes
·
View notes
Text
Thị trường nhà ở các nước phát triển phục hồi
Đà giảm giá nhà trên toàn cầu, ảnh hưởng đến các nền kinh tế tiên tiến, phần lớn đã dịu lại, theo phân tích của Financial Times (FT) dựa trên dữ liệu của Tổ chức Hợp tác và phát triển kinh tế (OECD). Các nhà kinh tế dự đoán cơn suy thoái bất động sản nhà toàn cầu nghiêm trọng nhất trong một thập niên có thể sắp chạm đáy. Nhà cửa được xây dựng tại khu dân cư Valley Center, bang California, Mỹ.…
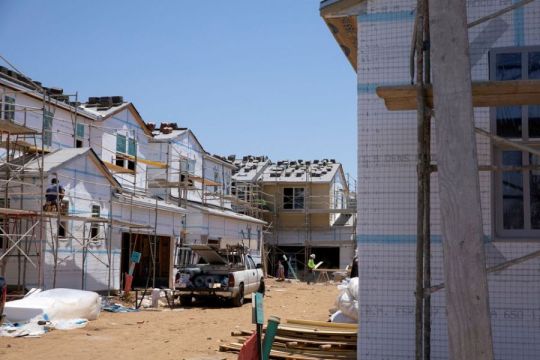
View On WordPress
#architect#architect of the year#architecture#architecture festival#architecture movies#architecture news#ashow#ashui#ashui asia#ashui awards#ashui pavilion#ashui vietnam corporation#ashuicom#asia architects network#bất động sản#bất động sản xanh#biến đổi khí hậu#build#building#building industry#building material#building of the year#cà phê kiến trúc#các#chủ đầu tư của năm#cities for people#city leaders#city vision#climate change#công trình của năm
2 notes
·
View notes
Text


+ ‘hana’ table by shige hasegawa (2009)
#art#architect#architecture#interior#interior design#wood#sculpture#industrial design#furniture#style#pale#alternative#artwork#artist#art curation#flower#designer#design
7 notes
·
View notes
Text

There is literally no way to crop my drawing that isn't both an instant dox and also idk not allowed because of disclosure, BUT I am selling one of the first products I designed. 5 year job anniversary is today!
#totes bro#i recently went through my personal tag 'totes bro'#and i really am happy i made so many stupid personal posts over the years because 10 years later its fun to look back#wish i could show my products lol#sometimes its very surreal to know people buy things that i design. not that its like complex or anything#i was watching some videos about like idk art/industrial design idk from people who major in 'design'#i will be real i have no idea if i work in 'design' as a space tbqh because theyre talking about a lot of stuff that i dont encounter lol#well thats not completely true i do have 'pushback' prohibiting me i guess like sometimes people dont buy the thing i design#i don't think people who work in design have like hundreds of products they design it sounds like they work on teams for a dozen or somethi#not me tho i just draw up some stuff and go 'this is your only option'#recently i designed like a product line for a guy only to find out he completely lied about volumes#i also design a commodity product so nothing is like special i think this one is like a dozen lines#with my dolls i try to make scenes like the rooms that architects live in lol#they have such particular spaces which are the literal opposite of my life#where everything is cheap and sometimes disposable. nothing is meant to be looked at.#my house is kitch and filled with stuff
8 notes
·
View notes
Text
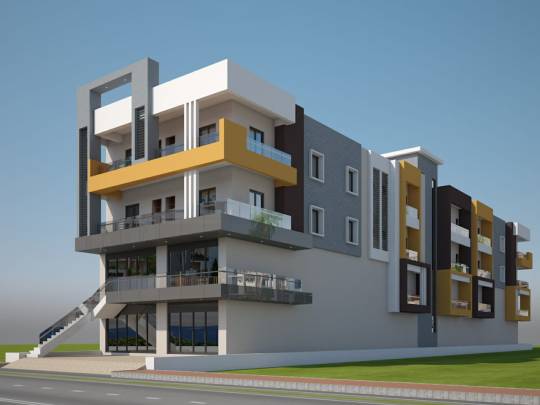

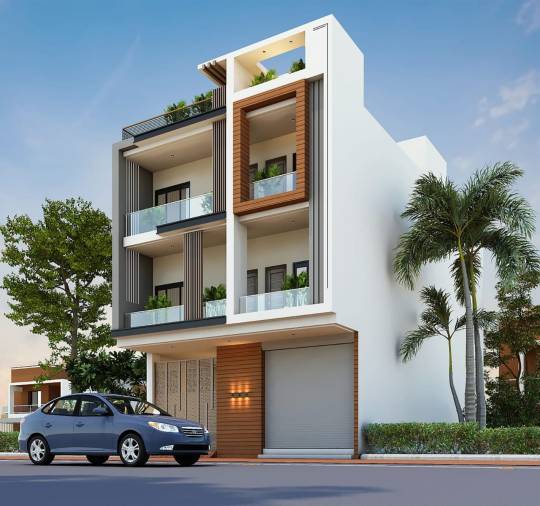





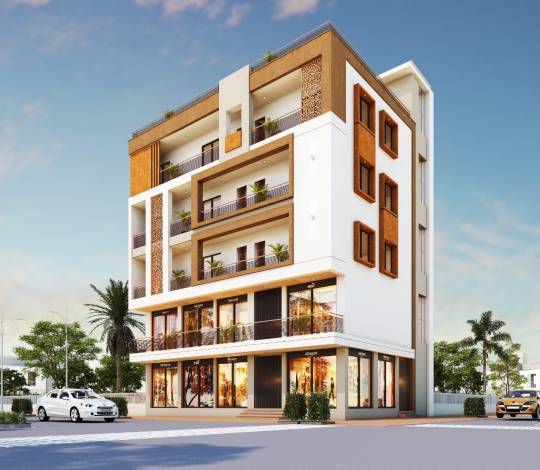
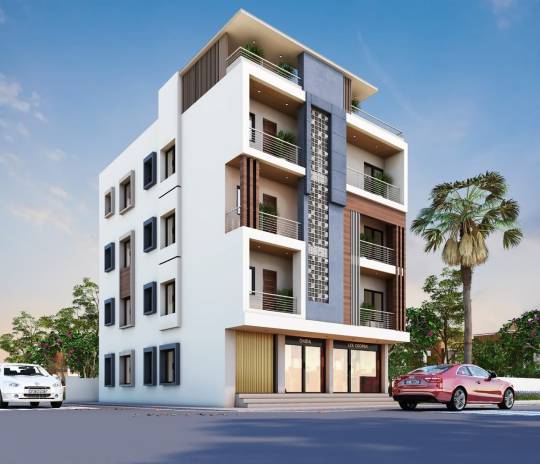
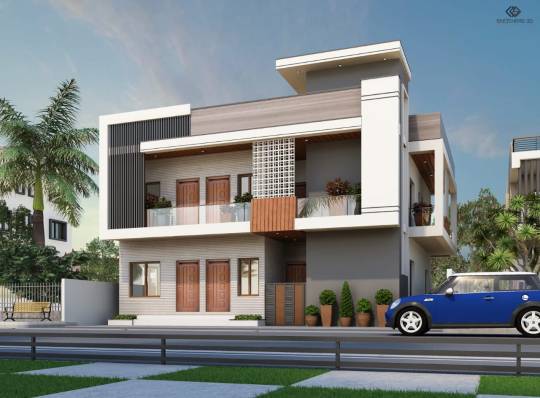

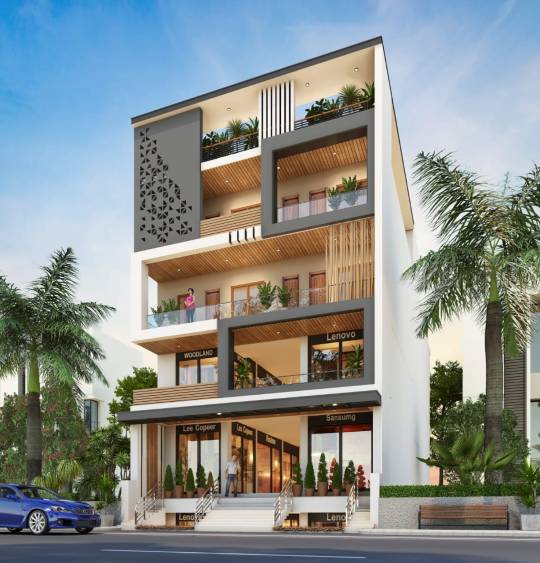
K2 Design Centre is a famous and highly organized architectural firm in Patna, Bihar. We are a team of professional architects focused on sustainable and eco-friendly architecture design.
#famous architects in Patna#top architects in Patna#best architecture firms in bihar#top architecture in Patna#best architecture#best architects in Patna#architecture company#best architecture firms in Patna#best architect#famous architecture in Patna#architecture firms in Patna#architect office in Patna#architecture companies in Patna#famous architects#Patna architects#Best Architects In Patna - Residential#Commercial & Industrial#Architects in Patna
2 notes
·
View notes
Text
LOOKING FOR MODERN HOUSE PLANS CONTACT US @+2778 222 2020
👇👇👇👇👇👇👇👇👇👇👇👇👇👇👇👇
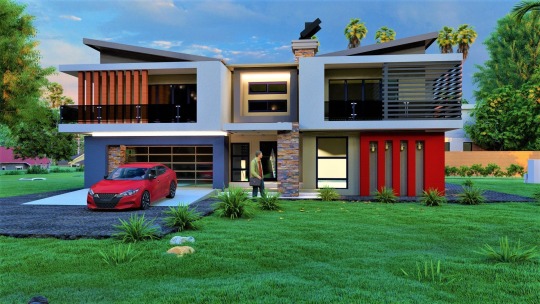



ROUND FLOOR
👉1 Master bed en suite
👉1 standard bedroom with shower
👉Double garage
👉Open {lounge, kitchen, dining}
👉2 Covered Patios
👉Public bathroom
👉TV room
FIRST FLOOR
👉Pajamas Lounge
👉Master Bedroom en suite {walk in closet & bath}
👉Public toilet
👉 1 Standard bedroom
👉1 bedroom with shower
👉 Study
Square meter 660 qm
House measurement
Front 18m sqm x back 22m
Explore our high-quality house plan designs and floor plans that provide the warmth and comfort you seek, we are well versed in their field and highly experienced, our expertise combined with vast knowledge ensures that all your house plan requirements are done accurately ,contact us today on 078 222 2020 to get you started on your projects.
#House plans#Modern house plans#architecture#Residential house plans#commercial plans#Industrial plans#Hospital plans#church plans#butterfly house plans#scotch house plans#flat concrete slab house plans#architects
3 notes
·
View notes
Text







Photography Studio for Juergen Teller, London - 6a Architects
#6a Architects#architecture#design#building#modern architecture#interiors#minimal#house#concrete#modern#contemporary architecture#studio#artist#artist studio#concrete blocks#industrial#london#british architecture#cool architecture#light
87 notes
·
View notes
Text
It's like every time I want to do something just for the sake of happiness, the real, modern world comes in and spills squid ink on my beautiful parchment of plans.
#modern#industrialism#squid ink#plans#architect#disappointment#modern world#happiness#life#intj life#optimism#hope#squids#parchment paper#hogwarts#magic#magical#daydreaming#maladaptive daydreaming#author#booklr#philosophy#poetry#writers and poets#poems on tumblr#shower thoughts#immersive daydreaming#just daydreaming#writing#imposter syndrome
2 notes
·
View notes
Photo
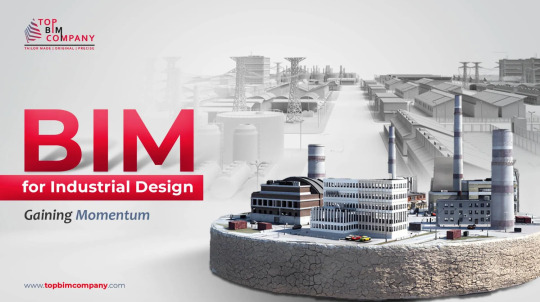
Building Information Modeling (BIM) is a process of creating a 3D model of a building that helps industrial architects, engineers, and design consultants plan, design, and operate buildings and infrastructure efficiently.
It helps in understanding the physical and functional characteristics.
Typically, the architects, engineers, contractors, vendors have a very tight timeline and budget, especially in industrial projects. BIM modeling has become one of the important tools for them to overcome these time and budget-related challenges. In industrial projects, architectural, structural, and MEP designs have to be coordinated. Additionally, BIM modeling helps in identifying the location and avoids clashes between disciplines.
For more information on how BIM can help in streamlining industrial projects, read our complete article: BIM for Industrial Design Gaining Momentum
#Building Information Modeling#Industrial Projects#Building Design#BIM 3D Model#Architects#Engineers#Contractors
6 notes
·
View notes
Text
Design Better, Live Better with RK Architect’s Customer-Centric Architectural Solutions in Ahmedabad
RK Architect is a trusted name in the field of architectural design and consultancy, offering exceptional services to clients across various industries. Combining innovation, functionality, and a deep understanding of customer needs, they create spaces that are not just visually stunning but also highly practical. Whether it’s designing a modern workspace, an industrial facility, or a hospitality project, RK Architect is known for delivering tailored solutions that exceed expectations.
Their expertise is underpinned by a commitment to quality, precision, and sustainability. Every project undertaken is approached with meticulous attention to detail, from planning and designing to implementation. RK Architect believes in a collaborative process, keeping clients engaged and informed to ensure the final outcome aligns perfectly with their vision and requirements.

Most Demanded Industrial consultants in Gujarat
Recognized as a leading architect in Ahmedabad, RK Architect offers solutions that bring together creativity, efficiency, and advanced techniques. Additionally, they are esteemed Industrial consultants in Gujarat, providing strategic guidance for industrial projects to optimize functionality and productivity.
Furthermore, RK Architect is known for their proficiency as HVAC Consultants in Ahmedabad , ensuring efficient and sustainable heating, ventilation, and air conditioning systems in every design. They also specialize as Hospitality Consultants in Ahmedabad, crafting spaces that enhance guest experiences while seamlessly integrating operational efficiency.
By choosing RK Architect, clients partner with a team dedicated to excellence and innovation. Their wide range of services, combined with a customer-first approach, ensures that every project is a successful reflection of the client’s goals. Contact RK Architect today to transform your ideas into reality with comprehensive architectural and consultancy solutions tailored to your unique needs.
#Hospitality Consultants in Ahmedabad#HVAC Consultants in Ahmedabad#Industrial consultants in Gujarat#architect in Ahmedabad
0 notes
Text
Pizá Golf Commissioned to design an Eco-luxury Wellness Golf Course at The Residences at The St. Regis Papagayo Resort
-This Wellness Golf Course will capture the luxury property’s commitment to wellness, and the Pura Vida spirit- SAN DIEGO, CA. – January 28, 2025 – Pizá Golf, a globally renowned architecture and golf course design firm, announces its commission to design a unique nine-hole golf course based on their award-winning Wellness Golf concept at the luxurious five-star rated The Residences at The St.…

View On WordPress
#FightAndGrind#SeeUOnTheNextTee#untilthenexttee#agustin piza#golf#golf course architect#golf course architecture#golf course design#Golf Equipment Reviews#golf Industry News#Golf News#golfers#golfing#hotels#piza golf design#sports#st. regis#travel#Until The Next Tee#until the next tee golf blog website#wellness golf
0 notes
Text

BTech CSE: Your Gateway to High-Demand Tech Careers
Apply now for admission and avail the Early Bird Offer
In the digital age, a BTech in Computer Science & Engineering (CSE) is one of the most sought-after degrees, offering unmatched career opportunities across industries. From software development to artificial intelligence, the possibilities are endless for CSE graduates.
Top Job Opportunities for BTech CSE Graduates
Software Developer: Design and develop innovative applications and systems.
Data Scientist: Analyze big data to drive business decisions.
Cybersecurity Analyst: Safeguard organizations from digital threats.
AI/ML Engineer: Lead the way in artificial intelligence and machine learning.
Cloud Architect: Build and maintain cloud-based infrastructure for global organizations.
Why Choose Brainware University for BTech CSE?
Brainware University provides a cutting-edge curriculum, hands-on training, and access to industry-leading tools. Our dedicated placement cell ensures you’re job-ready, connecting you with top recruiters in tech.
👉 Early Bird Offer: Don’t wait! Enroll now and take the first step toward a high-paying, future-ready career in CSE.
Your journey to becoming a tech leader starts here!
#n the digital age#a BTech in Computer Science & Engineering (CSE) is one of the most sought-after degrees#offering unmatched career opportunities across industries. From software development to artificial intelligence#the possibilities are endless for CSE graduates.#Top Job Opportunities for BTech CSE Graduates#Software Developer: Design and develop innovative applications and systems.#Data Scientist: Analyze big data to drive business decisions.#Cybersecurity Analyst: Safeguard organizations from digital threats.#AI/ML Engineer: Lead the way in artificial intelligence and machine learning.#Cloud Architect: Build and maintain cloud-based infrastructure for global organizations.#Why Choose Brainware University for BTech CSE?#Brainware University provides a cutting-edge curriculum#hands-on training#and access to industry-leading tools. Our dedicated placement cell ensures you’re job-ready#connecting you with top recruiters in tech.#👉 Early Bird Offer: Don’t wait! Enroll now and take the first step toward a high-paying#future-ready career in CSE.#Your journey to becoming a tech leader starts here!#BTechCSE#BrainwareUniversity#TechCareers#SoftwareEngineering#AIJobs#EarlyBirdOffer#DataScience#FutureOfTech#Placements
0 notes