#hardwood porch floor
Explore tagged Tumblr posts
Photo
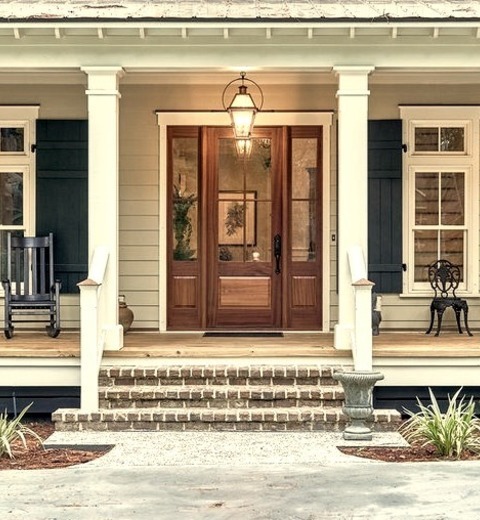
Charleston Exterior Mid-sized transitional gray two-story concrete fiberboard exterior home photo with a shingle roof
#hardwood porch floor#south carolina lowcountry#crushed shell walkway#exterior hanging lanterns#beige exterior
1 note
·
View note
Text
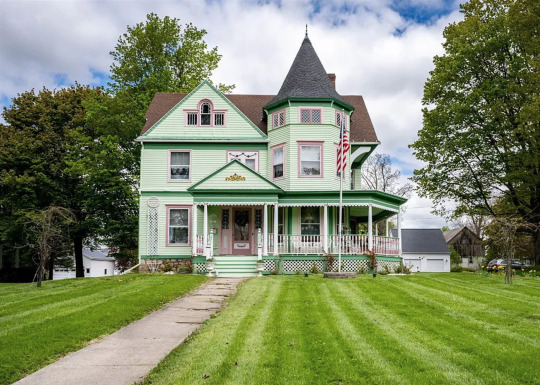
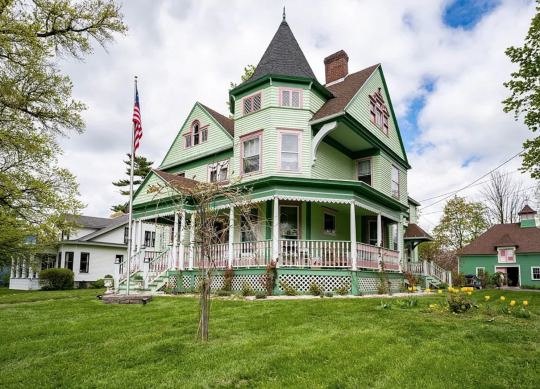
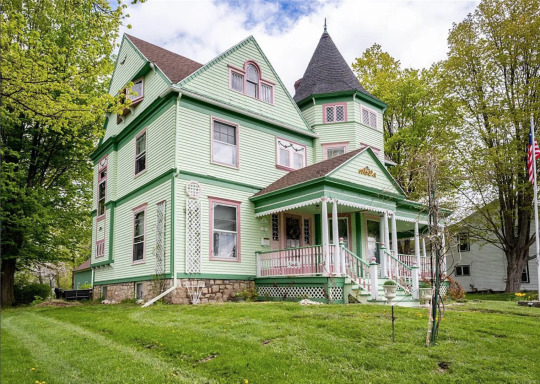



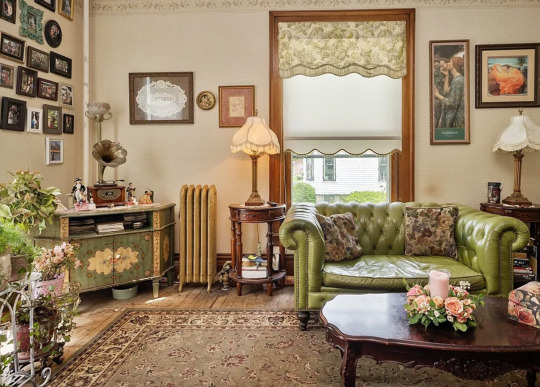
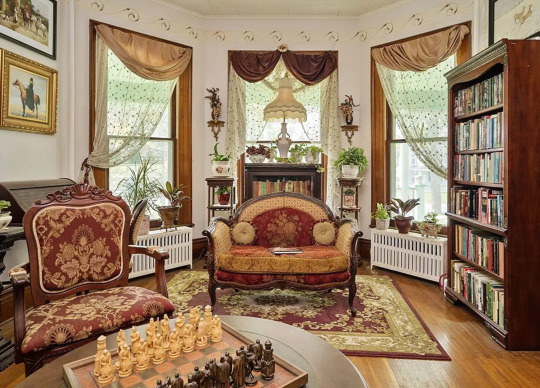
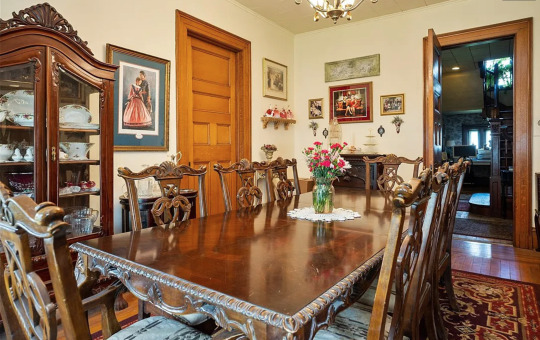

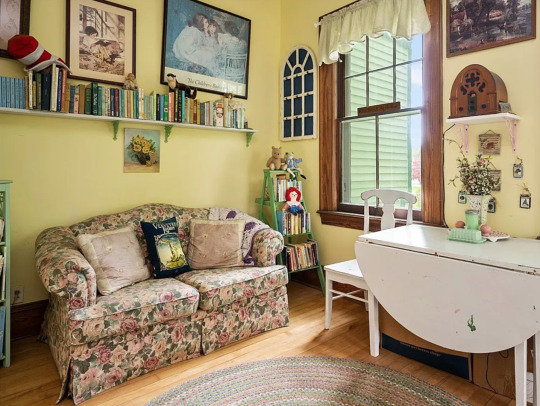

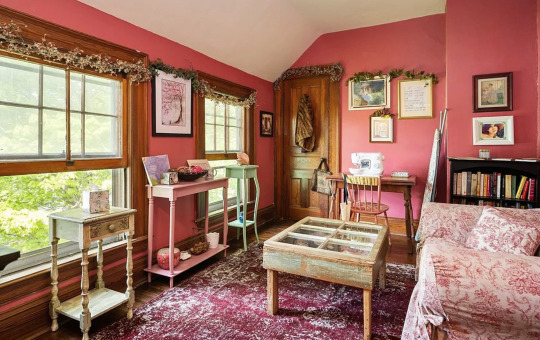
54 East Main St., Clifton Springs, New York, USA.
Built 1890.
#house#buildings#interiors#exteriors#1890s#1890#new york#USA#furnished#turret#wraparound porch#american queen anne style#hardwood flooring#wood trim#wallpaper#victorian#architecture
40 notes
·
View notes
Photo

Deck St Louis Inspiration for a large craftsman backyard deck remodel with a fireplace and an awning
0 notes
Photo

Milwaukee Porch Large traditional screened-in back porch design with an addition to the roof
0 notes
Photo

Front Yard Porch in Atlanta An example of a large farmhouse brick front porch design with a roof extension.
0 notes
Photo

Beach Style Porch in Chicago An example of a huge coastal front porch design with a roof extension.
1 note
·
View note
Photo

Backyard Porch Large classic screened-in back porch idea with a roof extension and decking
0 notes
Photo

Portland Front Yard Porch Mid-sized elegant brick porch photo with a roof extension
#painted cabinets#jason craig steady states studios photographer#white painted trim#hardwood flooring#porch#painted millwork
0 notes
Photo

Indianapolis Backyard Porch Mid-sized classic porch idea with decking and a roof extension
0 notes
Photo

Backyard DC Metro Ideas for remodeling a sizable, classic brick screened-in back porch with a roof extension
0 notes
Text
Backyard Porch Atlanta

a medium-sized screened-in back porch in the beach style, with decking and an addition to the roof.
0 notes
Photo

Dining Charleston Example of a large classic u-shaped medium tone wood floor eat-in kitchen design with a drop-in sink, recessed-panel cabinets, white cabinets, marble countertops, white backsplash, stone slab backsplash, stainless steel appliances and an island
0 notes
Text
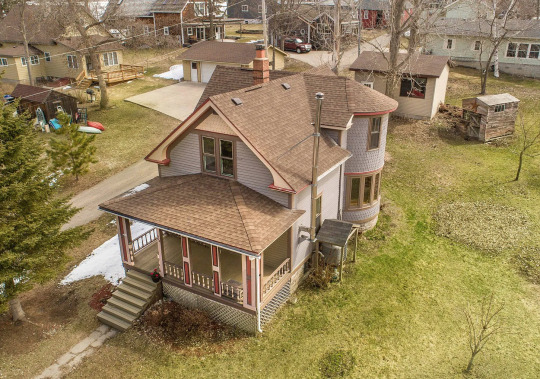
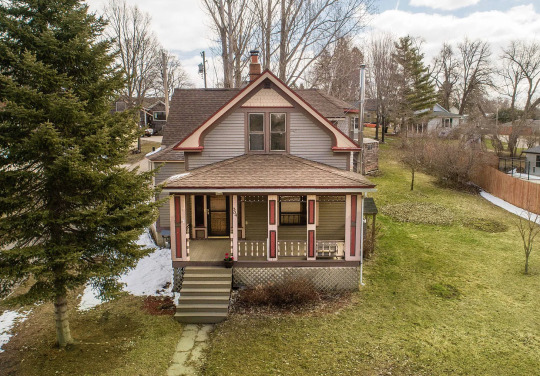
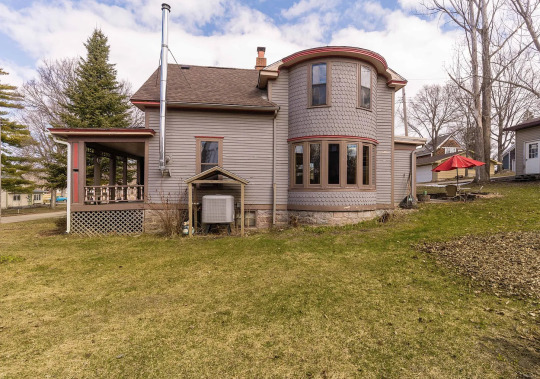


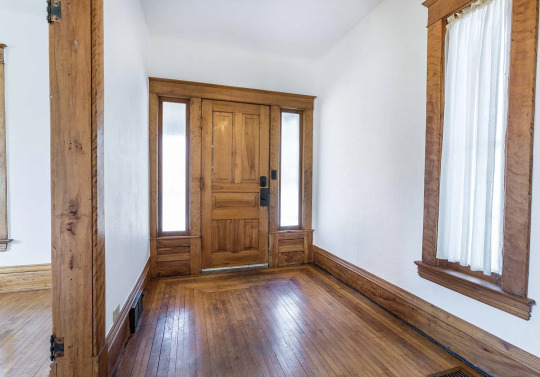
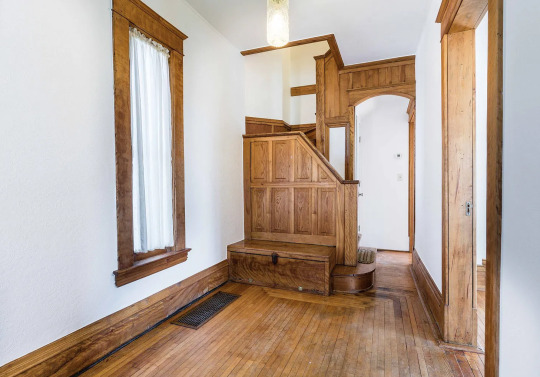
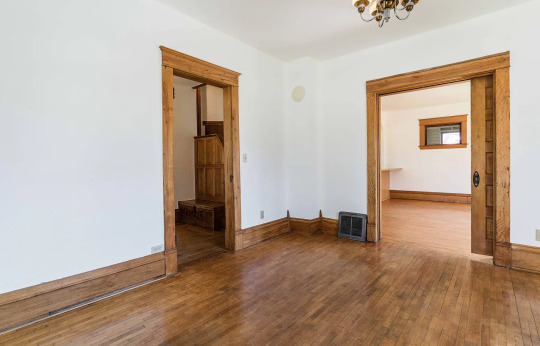
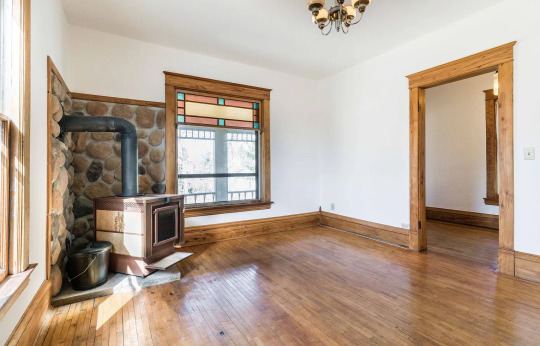
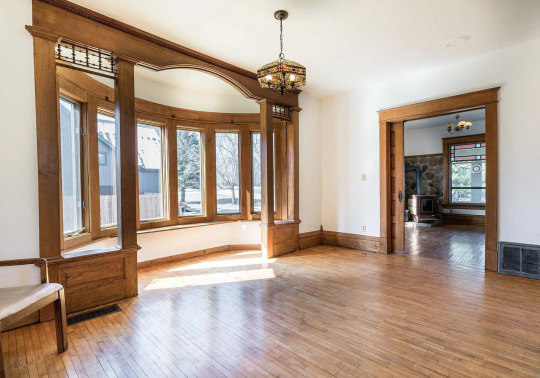
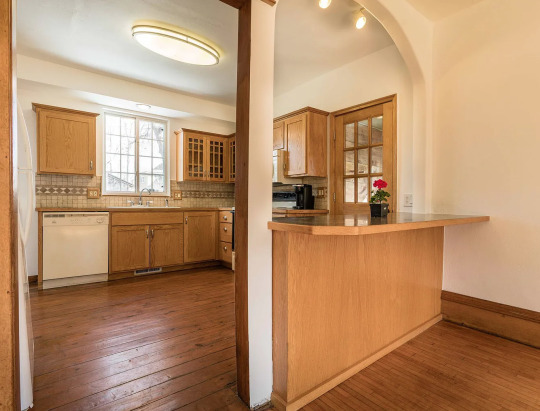
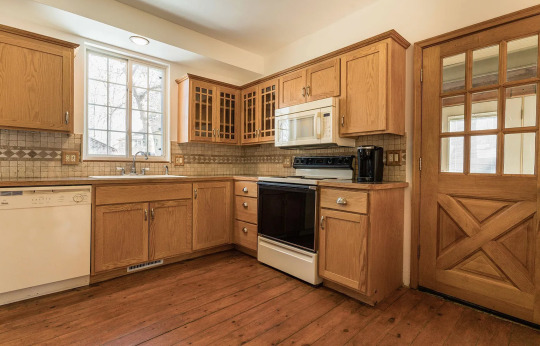
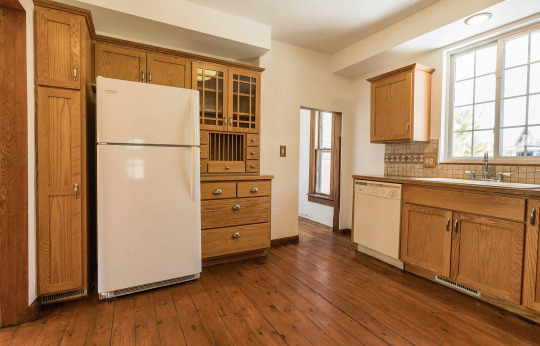
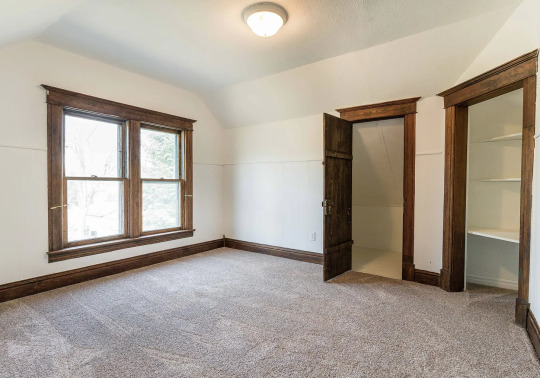

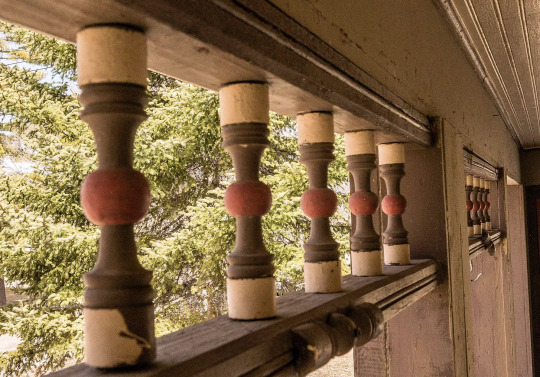


304 Washington Ave. North, Battle Lake, Minnesota, USA. Built 1906.
#buildings#interiors#exteriors#house#hardwood flooring#wood trim#stained glass#porch spandrels#fretwork#bay window#door hardware#1906#1900s#i am not completely sure if this one is from 1906 because i couldnt track down the listing but thats what i had it labeled as#and it seems about right#minnesota#USA#architecture#unfurnished
3 notes
·
View notes
Photo
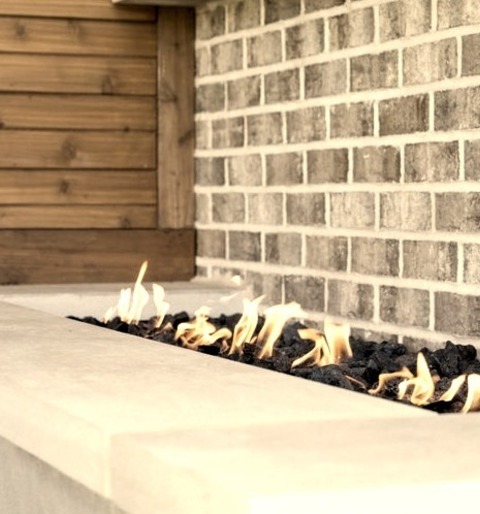
Porch - Backyard a large, modern image of a back porch with a fireplace and an addition to the roof
#unique porch design#medium hardwood floors#custom porch#exterior remodeling#custom exterior sofa#custom covered porch design#exterior renovation
0 notes
Text

but he’s the one I want
summary: All you needed was to see if your dad’s friend, Joel, had a spare key to your father’s house. Instead, you get railed within an inch of your life on Joel’s couch.
His brown eyes squeeze shut. “Lord help me,” he says under his breath. A second passes, and then he’s looking at you. “Fuck it—I’m already goin’ to hell.” Joel’s large palms grab your face, pulling you in to crush his lips against yours, muffling your surprised sound.
pairing: DBF!Pre-Outbreak!Joel Miller/College Student f!reader (no physical descriptions)
rating: E (18+!!! No y/n, DBF!Joel Miller, slightly possessive Joel Miller, pre-Outbreak, age gap, explicit consent, unprotected p in v (wrap it up!), creampie, oral sex (f receiving), vaginal fingering, dirty talk, size kink, praise kink, spit as lube, overstimulation, sex on stairs, body worship, slight body insecurity, getting caught, misunderstandings, angst with a happy ending, Die Hard is a Christmas movie debate)
word count: 11.5k+
a/n: Alexa, play “But Daddy I Love Him” by Taylor Swift. I don’t know where this came from (daddy issues), but I hope you enjoy it! Reader is freshly 21 in my head, Joel is 35 (it’s months before his birthday), and Tommy is 29. Let me know what you think! Big shoutout to @devineconjuring for going on this journey with me and betaing!
Thank you for reading! Comments and reblogs feed me. I’d love to know what you thought!
Main Masterlist

Knock, knock, knock.
It’s a Friday night; the sky is dark, but the porch light is on. You hug your jacket a little closer to your body to stave off the chill in the air as you wait outside the front door for someone to answer it. A masculine voice calls out, "Comin’!" Footsteps thud on the hardwood floor as they head your way.
Seconds later, the door is cracked open, and you’re met with the home’s owner, Joel Miller. Just the sight of him in his jeans and navy blue t-shirt has your heart rate picking up in speed, the man looking as handsome as ever.
His eyebrows furrow in confusion when he sees you.
"Hey," he greets. "What are you doin' here? Shouldn't you be in school?"
University of Houston—go, Cougars!
You smile. "Three-day weekend—I have Monday off. I thought I'd surprise my dad since it's his birthday."
The confused look doesn’t disappear. "I coulda sworn he told me they were goin' to Vegas to celebrate a few days ago." ‘They’ being your father, stepmother, and your teenage half-brother.
“Well, I guess it slipped his mind to tell me they were going out of town. He must be getting forgetful in his old age.”
The relationship you have with your father is… complicated. It’s not bad by any means—you get along and love each other. He just wasn’t very present when you were growing up—he lived in Austin while you were with your mom in Houston, only seeing him a few times per year. Now that you have a car and your mom moved out of state last year with her new husband, you occasionally made the three-hour drive to your dad’s to visit and do your laundry free of charge. It was also where you now stayed on your breaks from school.
Joel opens the door a little wider and crosses his arms over his chest, your eyes moving from his face to admire the broadness in his shoulders and the muscles in his forearms. Having his full attention on you makes the nerves in your belly flutter around like a bunch of butterflies were let loose.
“He’s not much older than me,” Joel says. His eyebrow lifts. “Are you callin’ me old?”
The man in question happens to be one of your father’s best friends—or so you’ve been told. In all of the visits to your dad’s growing up, you could count the number of times you saw Joel on one hand. Over the past year that you’ve been coming to Austin regularly, you’ve had much more interaction with him, which has led to you developing a little bit of a crush. Who can blame you, though? He’s gorgeous—the chocolate-colored eyes, the hair that looks so soft, that perfect nose, and those kissable lips.
“If the shoe fits,” you reply with a shrug and a smile.
“Kids these days,” Joel grumbles under his breath, shaking his head. “Did you come by just to call me old?” he asks.
“Oh, no. I was expecting at least one person to be at my dad’s, so I didn’t bother bringing my house key. I’m here to see if you possibly have a spare I could borrow—I would’ve called, but I don’t have your number.”
Maybe he’d give it to you now…
“I’m sorry, darlin’, I don’t.”
Hot and a sweetheart—how is he single? Is he single?
You frown, feeling annoyed that you drove all this way to Austin for no reason. You should’ve called ahead, but that was your mistake, assuming your family would stay in town for your father’s birthday. “This was a waste of gas,” you muse. “Love that for me. Well, it looks like I’m heading home, or maybe I’ll get a cheap motel room. Thanks anyway, Joel. Have a nice rest of your night!” You do a little wave at him.
You start to turn, but stop when he says, “Wait,” and you face him again. He opens the door wider. “It’s too late for you to be drivin’ all that way, and there’s no reason you should pay for a motel when I’ve got a guest room you can stay in. You can get a good night's sleep and leave tomorrow mornin’ when the sun’s shinin’.”
Again, a sweetheart—why hasn’t anyone snatched him up? Or have they?
“Are you sure?” you ask.
He finally offers you a friendly smile and moves to open the door all the way. “Yeah, it’s no problem. I was feelin’ lonely anyway with Sarah gone at a sleepover. It’ll be nice to have some company that isn’t my brother.”
Lonely? Nice to have some company? That sounds pretty single to you. Your night just got a lot more interesting. “Thank you so much! I’ll do my best to be better company than your brother.”
With that, you make your way inside, toeing off your shoes next to a pair of his work boots.
“That won’t be too hard,” Joel says as he shuts the door.
You stop in the entryway because you’re not quite sure where you should be going since you've never actually been inside his house. You only know where he lives because your father once asked you to drop something off here.
“Let me get your coat and bag.” You hand him your small purse, and he moves behind you, helping as you shrug off the long jacket you’re wearing, which he hangs up on a nearby coat hook with your bag. “Oh.” He stops in his tracks, and you look at him, seeing his widened eyes staring at your body. “Were you plannin’ on goin’ out tonight?”
You glance down at your outfit, and you can understand why he’d make that assumption at the sight of the cute little black dress you’re wearing—it only reaches mid-thigh and has a V-neckline to show off your breasts.
“Not going out—it’s laundry day. I do my laundry when I come to Austin, and this was literally the last clean thing I had.” Your eyes lift to see his glued to your chest, and you think that’s an interesting development. “I have spare clothes I keep at my dad’s that I planned on changing into.”
It’s the truth, and you’re a little thankful this was your last clean outfit. You can only imagine how embarrassing it would’ve been coming over here in a ratty old T-shirt, granny panties, and your Spongebob Squarepants pajama pants.
He clears his throat and looks away. A rosy blush appears on his cheeks as he scratches at the back of his neck. “I can put my jacket back on,” you tell him, not wanting to make him feel uncomfortable.
“No, no.” He meets your gaze, offering a reassuring smile. “It’s fine—do you need to use my washer and dryer?”
“You’re already being nice, letting me stay over. I can wash my clothes at the laundromat when I get home.”
“It’s really no big deal.”
“Thank you, but I’m good.”
“Okay.” His hands go in his pockets, and he seems to get very interested in the short console table against the wall, staring at the contents lying atop it—a stack of unopened mail and what you assume are his keys and wallet.
“So, what were you doing before I interrupted your evening?”
“Oh—” He looks at you again. “—I was watchin’ a movie. Would you like to join me?”
You smile. “Sure—lead the way.”
He takes you to the living room, where a movie is paused on the television, and lets you know you can sit anywhere. Your choices are one of two armchairs and a maroon leather sofa, and you choose the sofa while he heads for the kitchen.
“Would ya like a beer?” he calls out on his way to the other room. He doesn’t give you a chance to respond because a second later, he’s back at the doorway to the living room with a confused expression again. “Wait, are you old enough to drink…?”
The question makes you smile. “Yes, Joel. I’m old enough to drink.”
“Legally…?”
You giggle. “Yes. I can legally drink. You wanna card me?”
“No.” He runs a hand through his hair and sighs. “Beer?”
“Sounds great.”
“Okay.” He nods.
As you sit on the couch waiting, you become very aware of the situation you’re in. You’ve spoken to Joel one-on-one a handful of times over the last year, but it always happened at a barbecue or a holiday party—places where there were other people around—you’ve never been alone with Joel. This is new territory, and you’re not entirely sure what to expect, especially considering how he was staring at your chest.
Would you fuck him if given the chance? Yes, zero hesitation. Do you think you have a chance with him? Maybe, and that thrills you. Just two things are working against you: your age and the fact he’s your father’s best friend. Those are two hurdles you’re not entirely sure how to get over, but you’re definitely game to try.
Your conversations were always friendly in the past, and you’re proud to say you’ve made him laugh a few times. You think you could possibly charm him. What you know for sure is he’ll need to be very aware that you’re interested; otherwise, he won’t even fathom trying anything with you—thank god you’re wearing this dress. Nerves are swirling in your tummy at what could happen tonight, and you’re eager to see where things go.
Joel returns with two open bottles of beer, handing you one, and you thank him as he takes a seat right next to you. He leans forward to grab the remote and hits play before sitting back and taking a drink.
He’s so close to you that you get a whiff of his cologne—it has a spiciness to it and some citrusy notes that, when combined, smell amazing. It makes you think he took a shower when he got home from work today—and, suddenly remembering he’s a contractor, you imagine him shirtless and sweaty while using a hammer. The thought causes your mouth to go dry, so you lift your bottle to your lips for a sip, focusing on the TV.
It’s easy to figure out what he’s watching when you see Josh Hartnett in clothes from the 1940s.
“Pearl Harbor?” you ask, now holding your drink on your lap, picking at the label with your fingernail.
“Yeah.” His head turns your way, his beer resting on his thigh. “Have you seen it?”
Meeting his eyes, you answer, “Oh, yeah.”
He frowns. “Because it’s a girly movie?”
“Um, kinda? The guys are pretty easy on the eyes, and the story is interesting. I wouldn't say it’s super girly. Sure, it’s a romance, but there’s so much action and drama about the war in it.”
“The back of the DVD said nothin’ about it bein’ a romance.”
“Are you enjoying it, at least?” you ask.
He sighs and looks back at the television. “Yeah, I am.”
“Then enjoy it! If anyone asks what we watched, I’ll tell them Die Hard.” You lightly pat his thigh closest to you, feeling the muscles tense under your palm.
His gaze returns to you. “You’ve seen Die Hard?”
“Yes. A few times.”
Because it’s your dad’s favorite movie.
His upper body slightly turns your way, his arm going behind you on the couch. The closeness and the attention he’s giving you make your skin heat.
“I want you to settle somethin’ my brother Tommy and I disagree on—have you met Tommy?”
“Once.” At a barbecue. He didn’t catch your attention like Joel did. “What am I settling?”
“Do you think Die Hard is a Christmas movie?”
“What…?”
“Tommy is fuckin’ convinced that Die Hard is a Christmas movie, and I say it’s just another action flick. A good one, but definitely not a Christmas movie.”
It takes you a second to process what he asked.
“I mean,” you start, “it takes place on Christmas Eve, at a Christmas party, and I’d say it’s a Christmas miracle that John McClane happened to be there to save the day. So, yeah, it’s totally a Christmas movie.”
“You’re fuckin’ with me. Just ‘cause it takes place on Christmas Eve at a Christmas party doesn’t mean it’s a Christmas movie.”
You point the neck of your beer at him. “You forgot John McClane being a Christmas miracle. Makes sense to me that it’s a Christmas movie.”
He takes a deep breath. “So, are you tellin’ me that—what the fuck is that movie called?” His eyes leave you as he thinks, trying to remember the name. “Lethal Weapon!” He looks at you again. “So, you’re tellin’ me that Lethal Weapon would also be a Christmas movie? Have you seen that one?”
Yep, with your father.
“I have, and yeah, it’s a Christmas movie. You’ve got drug dealers using a Christmas tree business as a front, Christmas is mentioned all throughout, they use a bunch of Christmas songs, and it ends at Christmas dinner. Absolutely a Christmas movie.”
“Say you’re messin’ with me, darlin’. You know what a Christmas movie is, right?
“Yeah, you’ve got the heavy hitters—It’s a Wonderful Life, A Christmas Story, A Christmas Carol—then those stop-motion ones that are delightful. I’d put Die Hard and Lethal Weapon in the same category as Home Alone.”
“Why the hell do you think Home Alone is a Christmas movie?”
“It’s set during the holiday season, and there’s a ton of Christmas imagery and music. Plus, you’ve got Kevin going on a similar journey as the main character in It’s a Wonderful Life where, in the end, he realizes how much he loves and needs his family—sounds pretty Christmas-y to me.”
His jaw clenches, and it’s seconds before he inhales deeply and looks back at the TV.
“Son of a bitch,” he sighs, shaking his head. “They’re fuckin’ Christmas movies.” He takes a long drink of his beer.
You grin. “They are indeed,” you reply and pat his thigh again.
His bottle lowers, and he looks over at you. “Even though you somehow made a dumbass like Tommy make sense, you’re definitely better company than him. He’d never let me live this down.”
He’s visibly relaxed, and you have, too. The fact he’s enjoying you being there has calmed your nerves, and you’re having a great time talking to him. Plus, he’s nice to look at.
“Then it’ll be our secret,” you say. “Like how we’re totally watching Die Hard right now, and not—” Your eyes go to the TV, and they widen. “—the one sex scene in Pearl Harbor.” It’s nothing too risque and honestly kind of lame.
Joel looks, too. “They’re just rollin’ around on the ground…”
“It’s PG-13, Joel. I don’t know what you’re expecting from a movie where they can only say fuck once, and titties are prohibited.”
His head turns your way. “You’re somethin’ else, you know that?” he says, and when your eyes land on his, you find that he’s smiling—your heart skips a beat.
“A good something or a bad something?”
“A good somethin’.”
You share his expression. “You’re something else, too.”
“A good somethin’ or a bad somethin’?”
“A very good something.”
His eyes darken, and suddenly, his attention returns to the movie. Joel clears his throat, then chugs the rest of his beer, leaning forward to set the empty bottle on the coffee table.
When he sits back, his arm is still behind you on the top of the couch, and he scoots the tiniest bit your way to have your bodies touching.
It’s clear that there’s a shift to the energy in the room, and the tension becomes palpable—he likes you, and you think there’s a possibility he more than likes you with how close he is. The thought has your heart pounding, and you’re unsure what to do next. You’ve only been with boys your own age, and Joel is so much older and more experienced.
The panic has you blurting out, “Are you seeing anyone?” Then, backpedaling, “Not that it’s any of my business, so don’t feel obligated to answer.”
He looks at you, and you keep staring at the TV, almost wishing the floor would swallow you whole.
“Why do you wanna know?”
“I’m nosy.”
He huffs in amusement. “You only wanna know ‘cause you’re nosy?”
“That’s what I said.”
“No other reason?”
“Can’t think of any.”
“Okay—no, I’m not seein’ anyone. What about you? You got a boy back in Houston worryin’ about you?”
“Nope.”
“Really?” The genuine surprise in his voice has your head turning to see the matching expression.
“What’s so shocking about that?”
He frowns. “I beg your pardon, darlin’. It just doesn’t make much sense that someone as pretty and fun as you doesn’t have a line of boys waitin’ their turn to take you out.”
Those butterflies in your stomach are flapping around again.
“Not really.” You shrug. “Plus, the guys my age usually only want sex but aren’t very, um, giving, if you know what I mean.”
Now he looks grumpy. “Selfish boys,” he grumbles, and it makes you smile.
“So, not an issue with someone older like you. Good to know.” You squeeze his thigh and keep speaking so he can’t reply, “If you don’t mind me asking, why are you single?”
For some reason, he can’t look at you now, focusing on your hand. He reaches across his body to grab yours with his larger one, staring at your fingers. He lets out a long, weary sigh, his thumb rubbing against each of your dark blue-painted fingernails.
“Women don’t particularly like that Sarah is the most important person in my life and my top priority…”
“But she’s your daughter, she should be your top priority.”
“That’s the logic, but they want me all to themselves and don’t like sharing.”
“Joel?”
His face lifts to meet your gaze.
“Yeah?”
“You’ve dated some truly shitty women.”
He smiles. “I guess I have. It doesn’t matter anymore. I’ve given up on datin’. It’s just a waste of time.”
“That is such a shame.”
His dark eyes get even darker. “You’re trouble.”
“Why am I trouble?”
His eyebrow arches. “Your daddy would kill me.”
Your brain short-circuits for a second as you take in the statement—he’s into you, he’s really into you. Now, what are you going to do?
“Don’t you remember, Joel?” you ask and move to put your beer on the table. When you sit back, you cuddle a little closer into his side. “You were worried about me driving home in the dark, so you offered me your guest room—we watched Die Hard, then turned in for the night. You’re a stand-up guy for keeping your friend’s daughter safe.”
His eyes move from yours to your mouth, his hand coming up to cradle the side of your face—his palm is so big his fingertips almost reach the back of your head. He starts leaning in, your heart hammering in your chest at the thought that he’s going to kiss you, and you stop breathing when his lips are only a hair’s breadth away from yours.
And then he pauses.
“Tell me why you really came here tonight,” he rasps.
That confuses you, your brows pulling together, and you sit back to see his face. “I did? I needed to see if you had a spare key to my dad’s house.”
His eyes are on yours. “Bullshit—there’s no way this just happened to be the last outfit you had.” He looks directly at your tits.
“It is if you wait super last minute to do your laundry, and I told you, I have other clothes at my dad’s. Why do you think I came over here?”
His gaze goes back to yours. “With that dress you’re wearin’ and how you keep lookin’ at me, for a lot more than needin’ a key.”
“You thought I came over here to seduce you…?”
“Yeah…?”
“Wow.” You gently pat his cheek. “You think I’m way bolder than I actually am—me coming here and the outfit was not premeditated.” You shake your head.
His eyes round, and you’d think he was burned by how quickly his hand leaves you and how he moves away a little to put space between you. “Fuck, have I been readin’ this wrong?”
You scoot to have yourself against him again. “The assumption I came here specifically to seduce you was very wrong. But you’re right that I definitely want you to fuck me, Joel.”
“Shit,” he breathes out and scrubs a palm over his face. “You’re gonna get me in so much trouble.”
Turning his way, you rub your hand along his jeans-covered thigh. “No, I’m not,” you tell him. “Stop thinking, and kiss me.”
His hand lowers. “Not thinkin’ is gonna get me killed.”
“Not thinking is going to get you a blow job and pussy.” You press your palm between his legs over where you can feel he’s already hardening. “Hell, I’ll sweeten the deal—you can come anywhere you want.”
His eyes go wide. “Jesus Christ,” he whispers, and you smile. His reaction makes you brave.
“Tell me you don’t want this, and we’ll go back to watching the movie and pretend nothing happened. Or—and I like this option more—you kiss me, and we’ll go as far as you’re willing to go.” Your hand moves up to hold his cheek, and it’s a good sign when he leans into your touch as you stare into his eyes. “But I’m going to make myself crystal clear, Joel. I want you—badly. You’re beyond sexy, and the fact you’re older and have a lot more experience than me is a big turn-on. I’d love to know what good sex is like for once and maybe have you teach me some things.” You shrug your shoulder. “It’s up to you, though. Just know I’m more than willing.”
His brown eyes squeeze shut. “Lord help me,” he says under his breath. A second passes, and then he’s looking at you. “Fuck it—I’m already goin’ to hell.” Joel’s large palms grab your face, pulling you in to crush his lips against yours, muffling your surprised sound.
This kiss is unlike any you’ve experienced before. You’re used to overeager boys practically shoving their tongues down your throat the first chance they get, yet here’s Joel claiming your lips—you can feel his every want and his desire for you with how thoroughly he kisses you. The soft pillow of his mouth moves with yours, his scent filling your nose—hints of the beer he drank and his spicy cologne imprinting this moment in your mind. Your eyes flutter closed, and your head goes dizzy from the arousal igniting in your belly.
Just one kiss and you know you’re ruined for anyone else.
His arms go around you, and he mouths at your chin. “Come here,” he says against your skin. “Get in my lap.”
You do as you’re told, bunching up the bottom of your dress at your waist and moving to straddle his thighs. His hands go under your clothes to grab your ass, and he’s so surprised to feel bare skin he leans back with the confused expression you’re becoming intimately familiar with.
“You really didn’t come over just to fuck me?” he asks. His palms wander, and you know he’s discovered your thong when he hooks a thumb under its stretchy waistband—they were the last clean pair of underwear you had.
“I really didn’t.” You’re curious about something. “But if I had, what are the chances that I would’ve succeeded…?”
“With this dress and a little convincin’? Pretty good.”
You smile. “Really?”
“Yeah. You’re so fuckin’ beautiful and smart. I know this is a bad idea, and it’ll probably bite me in the ass later, but I’m so fuckin’ lonely, and you’re just too damn temptin’ to pass up.”
The truth is clear in his eyes and makes you kiss him—your fingers comb into the hair at the back of his head, finding it softer than you thought it’d be. It starts off slow and tender, just lips to lips, until Joel deepens it, the tip of his tongue making it past your lower lip. Hearing that he’s lonely tugs at your heart, and you want to do everything you can to make that loneliness disappear. Things start to heat up, and all you can do is follow his lead, moaning as he explores your mouth with his tongue. With his palms on your backside, he helps you rock your hips, grinding yourself against his hard cock beneath his jeans, rubbing your clit just right to fan the flames growing in your core.
When you finally need to come up for air, his hand grips your chin to turn your head as you pant, Joel kissing and nipping at your skin from the base of your neck up—tingles wash down your spine when he nibbles on your jaw. He gently bites your earlobe, and you gasp when his hot breath tickles your ear.
He huskily whispers into it, “You want me?” His hand fondles your breast.
“Yes.”
“I can touch you?”
“Anywhere.”
“I need you to be a good girl and tell me when you do and don’t like things—understand?”
“Yes.”
“Good girl,” he purrs.
The way those two words make your cunt clench has you moaning, ”Fuck.”
He easily unzips the back of your dress, tugging the garment up and over your head, letting it fall unceremoniously to the floor. You’re sitting astride his lap, the dark pools of his eyes taking in your mostly naked body, his big hands massaging your bra-covered breasts. It’s surprising that being under his gaze, you don’t immediately feel self-conscious, and you think that has to do with how he’s looking at you—the desire and appreciation clear as he admires you.
“Can I take this off?” he asks, nodding towards what he’s touching.
“Yes.”
He sits up straighter, and it’s quick work for him to get your bra off, it landing on top of your dress. He’s focused on your tits, holding them in his palms, weighing them. He leans forward, sucking your nipple into his mouth, and the sudden shock of pleasure has your breath catching in your throat, your fingers grabbing handfuls of his shirt for something to hold onto. When he grazes his teeth over the stiff bud, your entire body shivers—your panties have a wet spot from your pussy leaking your arousal for him. He gives your other breast the same attention, leaving your skin shiny from spit when he comes off of it with a wet pop to look at you.
“Lie down on the couch, baby.” He pats the empty seat next to him. “Your head all the way at the other end.”
He doesn’t have to ask you twice. You scramble out of his lap, the couch’s leather creaking as you crawl over to where he instructed and sit back on your elbows to see what’s happening. Joel grunts as he gets up to stand, watching in interest when he squeezes the noticeable bulge at the front of his jeans. His arm goes behind his head to grab his shirt, pulling it up and off of his body to bare his torso.
At seeing so much of his golden skin, your jaw goes slack—his freckled chest is so broad, tapering down to his trim waist, his abs showing a little bit of muscle definition you think is from doing manual labor and not working out. Your eyes fixate on the happy trail of hair below his belly button that disappears beneath the waistband of his jeans.
“Sure could get used to you lookin’ at me like that.”
That has your attention snapping up to his face, where you find him smirking, and you close your mouth.
“Sorry,” you apologize, your eyes darting away from him.
“Nothin’ to be sorry about, darlin’. Makes me feel pretty fuckin’ great about the shape I’m in.”
You look at him again. “Hate to break it to you, babe, but you’re in great shape and so hot—you’re really down to fuck me?” You point at yourself.
He kneels on the sofa by your feet, his hand on the back of it to steady himself.
“Darlin’, if I didn’t know your daddy, and you were a stranger I met in a bar, I’d bring you home in a heartbeat. I feel like a real lucky son of a bitch that someone as young and pretty as you has any interest in an old guy like me.” He lifts one of your legs and gently kisses the inside of your ankle, the sweetness of it making you melt a little.
“Oh, I’m very interested in you.”
“Is that so?” he asks and spreads open your legs. He crawls over you, and you lie back, Joel nestling his hips between your thighs for you to feel how hard he is as he dips his head, kissing up the column of your throat—the nerves in your stomach flutter wildly.
“Yes,” you whisper and need to touch him, wrapping your arms around his torso to press your palms against the warm skin on his shoulders—his body shudders, a rumbling groan coming from his chest.
You squeak in surprise when his lips are suddenly on yours, kissing you hard.
He takes over all of your senses—he’s all you see, he’s all you feel, he’s all you taste, he’s all you hear, he’s all you smell. It’s him, and him alone—his lips on yours, his tongue in your mouth, his weight on top of you. Your fingers thread into his hair, moaning as he takes over your very world, reveling in this feeling of being wanted.
His lips leave yours, both of you breathing a little heavier. His teeth gently sink into your chin before kissing along the underside of your jaw.
He speaks into your skin, his words muffled, “I’m very interested in you, too. I shouldn’t be, but I am.” His mouth ends up at your ear, and he quietly asks, “Can I eat your pussy?”
“Oh.” The question surprises you. “I’m usually the one who asks. Do you want me to blow you first?” There was always a quid pro quo when it came to oral.
His head lifts to look you in the eye.
“Darlin’?”
“Yes, Joel?”
“You’ve been with some truly shitty boys.”
It makes you laugh, and he smiles.
“Ain’t that the truth,” you reply.
“It should always be ladies first—may I?”
What a gentleman.
“Absolutely.”
“Good,” he says and pecks you on the lips.
He doesn’t immediately move off of you, and it catches you off guard. Instead, his mouth blazes a trail, kissing down your body—your neck, your chest, and your belly. This is when your self-consciousness rears its ugly head. Joel is getting up close and personal with your imperfections—your scars, stretch marks, cellulite, all those little details you normally kept hidden in the safety of dark rooms or under shirts when you hooked up with someone. Now, you’re basically naked, the lamp is on, and he can see it all, which makes you feel uneasy.
He kisses just above your belly button, then below it, going lower and lower until he places one last kiss on your panties, over your mound. He sits up on his knees, tracing the lines and curves of your thighs and hips with his large palms while he drinks you in as you lie there—you have to fight the urge to cover yourself, unable to meet his gaze.
The silence is broken when Joel speaks. “You’re so fuckin’ beautiful.”
Your eyes seek out his face where you don’t find any deception, but you have to ask, “Really?”
“Really.” He nods. “Fuckin’ gorgeous.”
His attention goes to the apex of your thighs, and the pink of his tongue swipes along his bottom lip as if he’s imagining how you’ll taste. He strokes the pad of his thumb over the visible damp spot on your underwear, his other hand squeezing his cock that’s straining in his jeans.
“I bet you have the prettiest pussy, too,” he says, and gets his fingers under the elastic waistband on your panties, pulling them down and off your legs, the air cool against your now bared skin. He shuffles back a little, then bends forward, spreading your lips open with two fingers as his face hovers over it. You think your heart might beat out of your chest with how fast it’s thudding, your skin feeling so hot. “I fuckin’ knew it, such a pretty pussy,” Joel murmurs. He circles your clit with his thumb, and the pleasure has every muscle in your body tensing and your eyes closing. “You’re gonna taste so good.”
He loudly groans as he drags the flat of his tongue along your cunt, wrapping his lips around your clit and sucking.
“Oh, god,” you moan, your body squirming at how good it feels.
Joel has to pin down your hips with an arm across them to keep you still, his face buried in your pussy. He goes straight to the source, lapping at your entrance to taste your arousal while the tip of his perfect nose rubs against your bundle of nerves, his facial hair prickling your skin.
Oh.
Oh no.
You’re fucked.
It’s not even a minute in, and you can already feel your orgasm taking shape low in your belly, the muscles beginning to wind up. If you thought the first kiss ruined you, you know you’re ruined by how eagerly he’s eating you out—who knew this could be so good? You have to wonder how you’ll ever be able to fool around with anyone else when Joel is all you’ll be able to think about or compare it to—this is the only moment doubt invades your mind. You feel like this is all a mistake, but it’s quickly squashed by how unbelievably horny and curious you are.
His mouth lifts, and you whine at its loss. “Gimme a second,” he pants. “I gotta see how tight you are.” That’s when one of his thick fingers presses to your soaked opening, and he slowly starts to push it inside.
The slight stretch makes you gasp his name, your fingers clawing at the sofa’s maroon leather.
“Christ,” Joel says. “You’re squeezin’ me. With how fuckin’ tight you are, I’d think this is your first time.”
You sit back up on your elbows and open your eyes to look at him.
“You just have massive fingers, and it’s been a while.”
His gaze meets yours as he smirks. “Well, I’m gonna loosen you up with my massive fingers, and I think you’ll enjoy it.”
He doesn’t wait for you to respond. His head dips, flicking his tongue side-to-side against your clit when you feel the sudden pressure of his second digit pushing into you—there’s even more of a stretch and the delicious feeling of being full. You fall back on the couch, tangling your fingers into the brown waves of hair on his head, moans falling unbidden from your lips. His digits crook as they pump in and out of you, sliding along your upper wall when they press into something that elicits white-hot pleasure, making you keen and wiggle under the hold he has on your lower half.
Yeah, you’re totally and completely fucked.
He’s relentless with his mouth and fingers as you careen toward your end, free-falling in the throes of pleasure. He’s really going to get you off, and you think you might be in love with him. Is that crazy? Falling for the guy you absolutely should not fall for—that you can’t even have any kind of future with—because it’d ruin both of your lives, especially his.
Why does that make you want him more?
You definitely understand now why Eve ate the forbidden fruit—the temptation leads to such sweet gratification when you give in.
He sucks your throbbing clit into his mouth, sweeping his tongue around it, and you can hear the wet squelch of him fucking his fingers into your cunt. Your thighs are trembling—you’re so close, the coil inside you winding tighter and tighter until it snaps, and you’re coming with an unintelligible cry. Your body seizes up, euphoria exploding out from your center, radiating to your fingers and toes. Joel removes his digits, his tongue taking their place to catch every bit of your slick he can get, groaning as he lets no drop go to waste.
You’ve never come so hard, feeling a little floaty as you ride out your high, your chest heaving heavy breaths. With how shaky your arms and legs are, you’d think you were out in the freezing cold.
Joel’s mouth comes off of you and he sits up, rubbing his hands along the outside of your legs.
“Such a good girl for me,” he says. “Was it good?”
“Was it good?” you parrot back at him and push yourself up into a sitting position. “It was more than good, Joel—oh my god, it was amazing.”
The bottom half of his face glistens in the lamplight, his shiny lips turning up in a smile.
“Yeah?”
“Yes.”
“You still wanna fuck?”
“I think I will die if you don’t fuck me.”
He chuckles, and that’s all the answer he needs. He’s off the couch instantly, and you watch as he hurriedly unbuckles his belt and gets his jeans undone, shoving them and his boxers down his legs so fast it makes you giggle. He’s balancing on one foot, peeling off his sock, and you finally get a good look at his dick—it’s hard and bobbing between his legs, the tip flushed red and shiny from precum, and your eyes round at how big he is.
“Second thoughts?” he asks, taking off his other sock.
Your gaze rises to his, seeing he’s frowning. “No.” You shake your head. “It’s more, ‘I sure hope that thing fits inside me.’”
He crookedly smiles, his chest puffing up a little. “It’ll fit—I promise.” And he has the audacity to wink at you.
Just as quickly as he got off the sofa, he’s getting back on it, kneeling in the space between your spread thighs. His attention is on your pussy, rubbing the tip of himself against your swollen clit and through your wetness. Nerves swirl in your belly, along with arousal, his free hand giving your hip a reassuring squeeze before he’s spitting on his fingers and slicking up his cock. He notches himself at your entrance, and your heart is in your throat as you hold your breath.
“Just relax, baby,” he says. “You can take me.”
He slowly starts feeding his hard length into you, making you gasp when the fat head breaches your slick cunt, your eyes squeezing shut, your fingers digging into the couch’s leather cushions. A groan rumbles from his throat, and you answer with a drawn-out moan as he burrows his thick cock deep inside you, your tight walls stretching to their limits to accommodate his size. Full doesn’t even begin to describe how stuffed you are—he’s hot inside you, almost searing, and you can feel him pulsing. He bottoms out and goes completely still, his hands on your hips in a bruising grip.
“Fuck, that’s good,” he rasps. “You okay?” His thumbs stroke circles on your skin.
“Yes.” It comes out as more of a squeak. “I just need a second.”
“Of course, sweetheart.”
Darlin’, baby, and now sweetheart when his dick is inside you? Is he trying to make you fall in love with him?
He bends at the waist, one hand on the couch holding up his weight while the other massages your breast, his lips wrapping around your pebbled nipple, the sparks of pleasure going straight to your pussy. Your fingers wind up in his hair; what he’s doing to you has you whimpering at how good it feels and only makes you wetter where you’re joined. He pulls each of your legs up to rest on his ribs while his mouth moves higher, kissing your sternum and up the arch of your neck, sucking on your pulse point and making you squirm underneath him.
His hands end up on either side of your head, his lips leaving behind a wet streak of kisses along the hinge of your jaw to finally ghost over yours—you can feel his breaths and smell your musk. He’s so close it wouldn’t take much more for your mouths to meet.
His nose nudges yours. “Need more time?” he whispers.
Enough has passed that you don’t feel as overwhelmed. You slide your palms up his back to his shoulders.
“No,” you answer just as quietly. “You can move.”
He pulls out almost all the way and pushes back in as his mouth claims yours, muffling your sounds when he sets up a rhythm of long, hard strokes. You’re gone—all rational thoughts go out the window, and the only thing you can think about is how his cock is moving in and out of you. It’s so distracting you’re having trouble kissing Joel back because your brain keeps screaming, ‘so big, so full, so good.’
You’re feverishly clutching at his shoulder blades, your nails leaving crescent moon imprints and scratches you’re sure will bleed on his golden skin, Joel moaning into your mouth. It surprises you when you feel the familiar tension of another orgasm making itself known deep in your core, the pressure rising with each thrust, the angle of them causing him to slide against spots you never knew existed, and you don’t ever want this to end.
His lips leave yours, pressing his forehead to your cheek. He’s breathing hard, sweat beginning to bead on his skin as he keeps the same pace.
“You feel so fuckin’ good,” he pants. “Fuck, I’ll never get enough of this pussy. Just wanna stay inside it until my dick is all it knows.”
Your legs are quivering, your body is burning up, and you can’t get enough of how fucking good this feels. One time—one time—and you’re addicted, you’re drunk on the pleasure and will do anything—anything—for this to happen again.
“It’s yours,” you gasp. “Oh, god, it’s yours!”
His lips move to your ear, huskily asking, “It’s mine, baby? Your pussy is mine? I’m fuckin’ ya that good?”
You’re so out of it and lost in the lust you start babbling, “Yes, it’s yours—fuck, ruin me,” you whine.
“That’s what you want, for me to ruin your perfect little pussy?”
“Please—make me feel it. Make me ache to have your cock inside me again. Make me yours.”
He growls, and you think you’ve said the wrong thing because he’s immediately pulling out, your eyes springing open in time to see him sit up on his knees.
His big hands grab hold of your waist. “Flip,” is all he says, and you find yourself getting manhandled onto your front, Joel tugging you up onto your hands and knees. He wastes no time sheathing himself back inside you, pushing in so deep that your eyes roll back in your head and your toes curl.
Joel’s hips are flush against your ass, the full length of him seated all the way inside of you—you can’t think, your mouth open in a silent cry. He’s filling you to the absolute brim, and it becomes evident your cup has truly runneth over.
He was right, though. It did fit.
A shuddery breath escapes you. He only allows you a moment to get used to the new fullness before he’s pulling out until just the tip of him remains and snapping his hips forward hard enough it knocks the air from your lungs—this is how you learn what it’s like to really be fucked, and fucked good.
His fingers dig into the skin on your waist, pulling you back as he thrusts forward at a pace that has you lightheaded, stars dancing behind your closed eyelids each time he presses against that heavenly spot inside you.
Warmth grows in your belly, the sounds from the TV overshadowed by the filthy cacophony of skin hitting skin and the audible wetness of his cock working in and out of your used cunt—he’s grunting with each stroke, your moans stuttering from the onslaught.
“Is this what you wanted?” he asks through gritted teeth, emphasizing each word with a hard thrust.
It’s a struggle to gather your thoughts and form a response with how good he’s fucking you.
A palm lands on the side of your ass in a loud smack, the sweet sting causing you to clench around him and whimper.
“Answer me, sweetheart,” he says. “Is this what you wanted?”
All you can gasp out is a single word. “Yes!”
“Am I fuckin’ you good?”
“Yes!”
He’s pounding into you at a near-brutal pace, the fire inside you only getting hotter as each second passes.
“Look at me,” he orders.
It takes everything in you to turn your head and look over your shoulder. Joel is a sight to behold—a flush rising from his chest to his cheeks, the sweat on his skin making it glisten under the lamp’s light, and his hair sticking wetly to his forehead. His eyes are heavy-lidded and glazed over, his jaw clenched.
He slows, his gaze on yours.
“You wanna be mine?” he asks.
“Yes.”
The moment your answer leaves your lips, he’s blanketing your back, holding himself up with a hand on the couch, the other going under you to palm your breast and tweak your stiff nipple with his fingers.
He lightly bites your earlobe, his facial hair scratching your cheek when he kisses it.
“I’m gonna make you come,” he says through heavy breaths. “Then I’m gonna fuck you full of me—you want that?”
A shiver moves through you, and you gulp.
“Yes.”
“Good girl.”
His hand smooths down your front over your stomach to between your legs, where he starts circling your clit with two fingers. It’s like a live wire along your spine, electricity sparking in your core—that added to the sensations of his cock splitting you open and pushing in and out of you has you rocketing toward your release.
“You gonna come for me?” His hot breaths fan over your ear. “You gonna let me feel you come all over my cock? Come on, let me have it—come for me.”
Joel’s bent over you, fucking into you harder and faster, his fingers deliciously swirling around your throbbing bud as he grunts in your ear with every thrust, all of it driving you higher and higher to your end.
You’re so worked up that it doesn’t take much to have you falling over the edge—the muscles in your belly pull tight, your orgasm ripping through you, gasping Joel’s name. He sucks in a breath when your pussy clamps down on him, then loudly groans, continuing to fuck you through your high, and doesn’t stop—his fingers keep up their assault on your clit, and his hips snap into you in quick, short bursts that extend your high. You come, and come, and come to the point your arms give out, and your body shakes and twitches from all of the pleasure coursing through it.
When you think you can’t take any more, relief washes over you that Joel follows suit. With one last thrust, he buries himself all the way to the hilt inside you as he falls forward, his front framing your back, his teeth sinking into the meat of your shoulder. He comes with a dirty, rumbling groan—you feel his dick thicken and pulse, hot spurts of his spend filling you. He grinds his hips, fucking it as deep as it will go, then stills.
The movie’s ending credits are playing, hearing the music and your and Joel’s ragged breaths as you both come down. He’s at the same awkward angle as you, with your hips up and your faces down—his sweaty chest is pressed to your back, your bodies sticking together everywhere they touch. It’s not the most comfortable position, but with how your limbs tremble, you’re not entirely sure you can even move.
You asked him to ruin you, and oh boy, did he deliver—you’re absolutely, positively ruined. It kills you that after whatever this night is, you’ll have to go back to subpar sex with guys who couldn’t find the clit if they were given a map and detailed directions. This is the second time tonight that you fear you’ve made a grave mistake hooking up with Joel, and the post-sex clarity is not helping the situation at all.
What were you thinking?
That’s easy; you weren’t. Or, at the very least, you weren’t thinking with your brain. Your pussy took the lead on this one, and it looks like she’s gotten you into a bit of a situation.
Your thoughts are interrupted when Joel’s arm wraps around your middle, and he turns you two onto your sides, the couch just barely wide enough to fit you both.
“Tha’s better,” Joel slurs, nuzzling his face into your hair. His hand over your stomach feels around until he finds your smaller one, lacing your fingers together and holding it to your chest—oh, he’s cuddling with you. It’s unexpected and nice. You close your eyes and enjoy this taste of intimacy.
Many minutes pass before he mumbles something you can’t make out.
“I’m sorry,” you start and are immediately embarrassed by how hoarse and scratchy your voice sounds from all the sounds you made tonight. You clear your throat and try again, “I’m sorry—what did you say?”
He turns his face so it’s out of your hair.
“I asked if you wanna stay over,” he says.
You smile. “Are you getting forgetful, Joel? You said I could stay over when I got here.”
“Fuckin’ smartass,” he grumbles, and you giggle. “What I meant was, do you wanna stay in my room? With me,” he clarifies.
“Only if you’re okay that I sleep naked—I’m not wearing my dress to bed.”
“Was kinda hopin’ you’d be naked.” He kisses your shoulder. “But if you’re more comfortable wearin’ somethin’, I can get you one of my t-shirts—it’s no big deal.”
“It baffles me that you’re single.”
“Why?”
“Uh, because you’re incredibly sweet, amazing in bed, a great father, very handsome, hardworking, and just an all-around catch. If I had the opportunity, and you know, there wasn’t the elephant in the room—” The fact he’s much older than you and one of your dad’s best friends. “—I’d date you in a heartbeat. If you ever give dating a shot again, you’re going to make one lucky woman very happy.”
“Fuck,” Joel groans, letting go of your hand to press his palm to his face. “What the hell am I doin’?”
That makes your stomach drop, and you frown—he’s regretting everything, and you can’t blame him. The post-sex clarity is a real bitch sometimes.
“Stressing for no reason,” you reply. You’re pretty sure you can walk, so you get up from the sofa, ignoring how wobbly your legs feel and his come leaking down your thigh. “Don’t you remember, Joel?” you ask, looking toward the floor for your clothes. “You let me stay the night ‘cause you were worried about me driving home in the dark.” You carefully bend down to pick up your thong, followed by your bra and dress. “We watched Die Hard,” you continue, straightening to stand. “Then turned in for the night to our respective bedrooms. You’re a real stand-up guy for caring so much about your friend’s daughter’s safety.”
You can’t even look at him, focusing instead on the TV where the Pearl Harbor DVD’s menu is on screen.
“Stop that.”
“Stop what?”
“Tryin’ to pretend nothin’ happened.”
“You clearly wish nothing happened, so nothing happened—where’s the bathroom?” You need to clean up, and you’re tempted to just leave altogether.
“Up the stairs, second door on the right—when the hell did I say I wished nothin’ happened?”
“You didn’t have to. Your ‘what the hell am I doin’?’ was enough for me to get it.” You hug your clothes closer to your body. “Anyways, thanks for tonight. I think I’m just gonna use the bathroom and get out of here. I don’t want you to worry, so I’ll stay at that cheap motel by the highway.” The sign said it was twenty-something dollars a night, and you can swing that. You start heading toward the stairs.
“Hey, stop.” You don’t. You keep walking, willing the unshed tears in your eyes not to fall.
Why are you so upset? You’re well aware that this can only be a one-time thing. It was something fun and sexy where you got to fuck the older, unattainable guy you’ve been crushing on for a while. It wasn’t anything serious, and couldn’t be anything serious, because there’s no future for you two together. Not when he’s a good friend of your father’s. That kills any chance of having a relationship with Joel.
What hurts is he regrets it and wishes it never happened—you’re a mistake, and who wants to be someone’s mistake?
His heavy footsteps sound behind you. “Darlin’, stop,” he says again, and you continue ignoring him. Fingers latch around your bicep and lightly tug. “Please, stop for a second. Talk to me.” Finally, you do as he’s requested, standing still in front of the staircase. He turns you to look at him in his big brown eyes, his hands holding your arms.
“I don’t wish nothin’ happened,” he says. “You were talkin’ about how if things were different, you’d date me, but since they are the way they are, you won’t. I was thinkin’ to myself ‘what the hell am I doin’ wishin’ you’d change your mind,’ when I know it’s for the best.”
“Oh—really?”
Hope swells in your chest, butterflies fluttering around in your tummy.
“Yeah.” He nods. “Tell me you want nothin’ more to do with me, and I’ll grab you a towel and some of my clothes so you can wash up and retire to the guest room unless you’re truly set on stayin’ in a motel. In that case, I’ll pay for your room somewhere safer and much nicer, so I know you’ll be okay. Or—and I like this option more—you kiss me, and I’ll take you up to my bedroom so we can shower, either together or separately, whatever you’re comfortable with. Then we can get into my bed where we can talk and figure things out.”
It sounds like he doesn’t want this to be a one-time thing, either, and that makes you so happy you let your clothes fall to the floor to throw your arms around his neck, crashing your lips to his. Joel groans, his arm sliding behind your back, hugging you closer to him, his other hand cradling your cheek. Suddenly, he’s backing you up until your heels hit the first step, and he guides you to sit on a higher one, Joel kneeling on a lower stair to be at the right height that his hips slot between your thighs when he lays you back. He licks into your mouth, deepening the kiss, your fingers digging into his shoulder blades.
With how good he made you feel tonight, how wanted, you need more of him. There’s a looming fear in the back of your mind that this is too good to be true—that you’ll never be with him like this again, which makes you desperate for him. Your hand snakes its way between your bodies, taking his half-hard cock into your palm, slowly stroking it—a low rumble comes from the back of Joel’s throat. He gets his hand to the juncture of your thighs, sliding his fingers through the puffy lips of your sex, gathering your arousal and his come on his fingertips to rub at your swollen clit.
“You’re mine,” he says into your lips.
“I’m yours,” you answer.
This is how you end up fucking on the stairs, Joel thrusting into you at a pace that has your toes curled and your fingers gripping his ass—your spine tingles from his mouth exploring your neck, mapping out the spots that make you gasp and moan, and you’re in heaven.
A door slams shut on the other side of the railing, and your eyes fly open.
“Hey, Asshole!” a man calls.
Joel’s hand covers your mouth, and you watch the intruder walk through the dining room to the kitchen without seeing you.
“I brought over pizza so you can stop bein’ a sad and lonely sonofabitch!”
Joel immediately pulls out and gets off you, using his strength to help you flip over. “Upstairs,” he whispers, tapping you on the hip, and you go as quickly and quietly as you can with Joel following.
You make it to the second-story landing, and he grabs your hand, tugging you all the way down the hall into what you know is his bedroom by how it smells like him. He closes the door and locks it before beelining to his dresser, roughly pulling out one drawer from which he grabs a burgundy t-shirt, then another that he gets a pair of stretchy gray sweatpants.
“Is this a dress?!” Is yelled from downstairs. “Do you have a girl over?! Who’d wanna fuck your sorry ass?!”
Surprisingly, the clothes in Joel’s hands are not for him; he shoves them into your arms and ushers you over to his bathroom.
“I’m sorry,” he says, flicking on the light, the fan automatically turning on. “It’s Tommy. Stay in here, and I’ll kick him out.” Obnoxiously loud footsteps are coming up the stairs, and he has to take a deep breath, his eyes to the sky like he’s praying God will smite his brother right this second. “Lord, give me strength,” he breathes.
“Where would you even meet a girl?!” Tommy asks from the hallway. “All you do is work—you never go out.”
Joel pecks you on the lips. “I’ll be right back—stay in here,” he tells you again, and this time, he leaves, shutting the door behind him.
There’s banging on the bedroom door, and your ears perk up as you put on the clothes.
“Go home, Tommy,” he says.
“Not until I know who this pretty dress belongs to.”
“Give me that—it’s none of your fuckin’ business. Leave.”
“Come on, Joel—we know the same people. Did you finally give in to Nikki? She’s wanted to go out with you for a long fuckin’ time.”
“No, and it’s still none of your fuckin’ business who I have in the house I pay for. So, get goin’, or I’m gonna make you go.”
“You can be a real dick, Joel. Why are you bein’ so fuckin’ secretive?”
“Do I ask about who you take home from the bar?”
“No, but—”
“Exactly,” Joel interrupts. “I don’t give a fuck what you do in your spare time, and I sure as hell don’t need to tell you what I do in mine, so leave, Tommy—I’m not in the mood for your bullshit.”
“With how fuckin’ grouchy you are, I don’t think you got laid at all—I’m gonna get goin’ ‘cause you clearly need the company of a woman. Bye, mystery woman with the pretty dress hidin’ in Joel’s bathroom!” he yells. “Hopefully you can cheer this fucker up! Enjoy the pizza!”
It goes quiet, and you think Joel left the room, too. You can’t go anywhere, so you decide to take in your surroundings—the bathroom is cleaner than you’d expect from a single man, you have to put the toilet seat down when you pee, and as you’re washing your hands, you notice there’s only one toothbrush in a cup.
You know you shouldn’t snoop, but you pull open the medicine cabinet and find an extra tube of toothpaste, some Tylenol, Ibuprofen, a thing of pain relief cream, then a shelf with a few medicine bottles that intrigues you—prescription pain pills, antidepressants, and heartburn medication. No red flags, but you’re a little worried about how much pain he’s in. You close the cabinet, and soft knocking on the bathroom door makes you jump.
“You can come out,” Joel’s muffled voice says. “He’s gone.”
Walking over to the door, you open it, Joel leaning against the doorframe in a white t-shirt and a pair of gray sweatpants he must’ve put on before talking to Tommy.
He sighs. “So, that was my brother.”
“Seems nice—if I remember correctly, he’s younger, right?”
“Yeah.”
“That explains how annoying he is.”
He smiles, and an amused huff leaves him. “Yeah, he’s annoyin’ alright.”
“We have the house to ourselves?”
“We do—I walked him out myself.”
You grin. “Wonderful.” You grab a fistful of his shirt. “Because I think you said something about us showering together, and I’d like to do that right now, then go eat pizza—I’ve somehow worked up an appetite,” you tell him and pull him forward; he happily comes your way with a smirk.
“Worked up an appetite, huh?” he asks, his eyes on your mouth.
“Yes. No clue how.”
He closes the distance, his lips almost touching yours, when he replies, “Let me remind you how,” and kisses you.

An hour later, you’re walking down the stairs clean and in your borrowed clothes.
“Can we eat then go to bed?” you ask, through a yawn. “I had classes today, and that long ass drive, plus all the sex. I’m so damn tired.”
Joel’s behind you in just his sweatpants.
“I’m fuckin’ tired, too. That sounds good to me.”
The only lights on downstairs are the lamps in the living room. You walk into the dark kitchen, Joel flipping on the light as he follows, and you head for the stove where the pizza is, popping open the box to see it’s pepperoni.
“I’ll grab us some plates,” Joel says, rubbing your upper arms. He kisses the top of your head before stepping over to a cabinet.
Turning around, you’re about to ask Joel where the cups are when the dining room light comes on, Tommy standing by the switch. You gasp in shock; Joel’s immediate reaction is to grab a knife from the knife block and get between you and the unwanted visitor—it takes him a second to recognize it’s his brother.
“Goddammit, Tommy!” Joel shouts and slams the butcher knife onto the countertop. “Are you tryin’ to get yourself killed?!”
“No,” his brother answers, shaking his head, and he looks a little too amused. “But you sure the hell are! Her?!” He points at you and has the audacity to laugh. “Oh, god, Joel,” he says through his glee and grabs the back of a chair, his other hand on his chest as he chuckles. “Her daddy is gonna kill you��you’re fucked!”
Joel sighs and runs his fingers through his hair, perching a palm on his hip. “Yeah, yeah, yeah, laugh it up,” he says. “I’m a dead man walking.”
“You are!” Tommy calms down, and his shit-eating grin annoys you. “What the hell were you thinkin’?” he asks. “I mean, I know what you were thinkin’. I just can’t get over you not only robbin’ the fuckin’ cradle, but bangin’ your best buddy’s daughter. How long has whatever this is—” He gestures at you both. “—been goin’ on?”
“It just happened tonight—I don’t need you lecturin’ me on right and wrong. I know it’s a fucked up situation.”
A fucked up situation? Ouch. The comment has you crossing your arms over your chest, staring at the floor.
“Fucked up is right, and I’ve got no fuckin’ idea how you’re gonna get out of it. Her daddy finds out about this, and he’s gonna shoot you deader than dead.”
“I told you I didn’t want you lecturin’ me.”
Tommy puts his hands up. “Hey, I’m not lecturin’. I’m just statin’ the facts. I wanna make sure you know this thing between you two could get you killed. You’ve got a daughter, Joel—what would you do in this situation?”
“Woah,” you interrupt, moving to stand beside Joel—Tommy’s comment about Sarah is a fucking nuke you need to try and hopefully defuse. “First of all, I just want to point out that I am a consenting adult and can fuck whoever I want. Second, I need to set the record straight and say that my dad isn’t going to kill anyone. He’ll be mad as hell if he finds out, but he isn’t going to commit murder because, truth be told, he’s never given a fuck about my life choices. I’d also like to add that this is kinda his fault for not having me visit more often because now Joel and I are pretty much strangers, and this whole thing isn’t as bad as it sounds.”
“It’s still pretty bad, honey,” Tommy replies, his attention turning to you, smiling.
“Maybe, but it’s also nobody’s business who I fuck.”
“Sure, but this person you fucked is one of your daddy’s best friends whose—no offense—way too old for you.”
“Why does everyone keep callin’ me old?” Joel grumbles.
Tommy looks at his brother. “‘Cause you are, you old man.” He suddenly looks like he just realized something. “Wait a goddamn minute,” Tommy says. “Joel, are you havin’ a midlife crisis? You’re around the age people have those, right? It’d make sense why you’d risk your life to fuck her.”
“Get out, Tommy,” Joel replies, pointing toward the front door. “I’ve had enough of you.”
His younger brother pouts. “‘Cause I called you old?”
“Out.”
“Fine.” He slowly starts walking toward the hallway that leads to the front door. “I’ll get out of your hair so the two of you can enjoy the rest of your night. Bye!”
The door loudly closes as he leaves.
Well, you’re not entirely sure what’s going to happen now. Between the comment about Sarah and the other things that had been said, you wouldn’t be surprised if Joel ends this. You might as well cut your losses and get it over with to save yourself from more heartbreak.
Your eyes are on the ground, the first tear falling down your cheek. “After all that, I know whatever this is is probably over,” you quietly say. “But is there a chance I can still sleep in your bed with you tonight? And if you’re willing, have you hold me?”
He turns and pulls you into his arms.
“Yeah, you can sleep with me,” he answers and kisses your hair. “But I’m gonna need you to stop.”
You lean back to look at him with watery eyes. “Stop what?”
A sad smile is on his lips. “Jumpin’ to conclusions without talkin’ to me. You’ve already got one foot out the door, and I haven’t even opened it.”
“It’s just everything Tommy said.”
He lightly squeezes your biceps. “Tommy was bein’ a little shit. You were right when you said this isn’t as bad as it sounds, but you gotta be honest with me about somethin’.”
“What?” you ask.
His hands come up to hold your face, his thumbs wiping away the tears that have fallen. “Are you positive your daddy won’t kill me? I’ve got Sarah to think about, and even though I like you a lot, I’m not gonna risk dyin’ to be happy.”
The sweetest man and the best father.
You think about it for a second, and the sad truth is you can’t imagine your dad killing anyone for you—he doesn’t love you that much. He doesn’t love you to the same degree that Joel loves Sarah. With how easily Joel grabbed a knife to protect you, there’s no doubt in your mind he’d kill for his daughter without hesitation.
“He’ll be pissed off, but he isn’t going to kill you. We also don’t need to tell him anything unless this turns into something. We can keep it to ourselves for now.”
He hums in agreement. “You know, if you wanted, you could start comin’ here to do your laundry...”
You smile. “How will you explain that to Sarah?”
“That I’m helpin’ you out, which is true. Plus, I’ve got the guest room.”
“Uh huh, the guest room that I’ll sleep in?”
“Yes.” He nods.
“Alone?”
“I sleepwalk.”
You snort. “Stop it.” You playfully push his chest. “Sarah is not gonna believe you sleepwalked into the guest room.”
He snatches your hand, bringing it up to kiss your knuckles. “Who said anythin’ about Sarah knowin’ I’m in the guest room, or you bein’ in my room for that matter, while she’s sleepin’? There are also nights like tonight she spends with friends.”
“You really want me to hang out here?”
“Yeah. It’s nice to have company that isn’t Tommy.”
“I believe that. As long as I’m not a bother, I’ll do my laundry here.”
He smiles. “Not a bother, and you can wash your clothes tomorrow and stay another night. You could even stay over Sunday, too, since you have Monday off—you’re more than welcome.”
You loop your arms around his neck. “Yes, Joel. I will spend my long weekend with you.”
He leans in, brushing his lips against yours. “Good.”

Main Masterlist
Thank you for reading! If you’d like to be tagged in my fics, please fill out the form in my bio, on my masterlist, or just let me know!
#pedro pascal#joel miller#joel miller/reader#joel miller x reader#joel miller x you#wheresarizona writes#joel miller fanfiction
2K notes
·
View notes
Photo

Porch - Backyard Mid-sized trendy screened-in back porch photo with a roof extension
#indoor-outdoor living#backyard#sliding doors#hardwood flooring#porch#contemporary artwork#contemporary design
0 notes