#farmhouse renovation
Explore tagged Tumblr posts
Text

𝗁𝗍𝗍𝗉s://instagram.com/our1917farmhouse
239 notes
·
View notes
Photo

As if it isn’t bad enough that they completely renovated and modernized this historic 1800 home in Hopewell, New Jersey ($995K) look what else they did to it:


I thought that historic homes were protected from this kind of thing.


Inside the home looks like a reproduction in a new development. I really can’t believe that the original entrance hall looked anything like this layout.

New fireplace and it looks like a wall was taken down to make it more open concept.

The new addition.

And, of course the remodeled kitchen.

Farmhouse, indeed. It’s just a shadow of its former self, if that. They could’ve built or bought a new house that looks like this. Even the pocket doors look new.

Nice fireplace, but I doubt if it was here before, and even if it was, it’s new.

I bet they think this looks so historic.

So, here we are on the 2nd. fl. landing with the new railing.

Main bd. opens to the new addition.

It’s a mezzanine overlooking the floor below.

A sliding barn door separates the bath from the walk-in closet.

Renovated bath.



Office and a couple of bedrooms. This looks just like a brand new house.

And, here’s another bath.

The home and outbuildings on this property were probably beautiful 1800 farmhouse style and they made them look like a farmhouse revival development.

There’s even a place for horses.

On 16.25 acres, this was definitely once a farm.
https://www.zillow.com/homedetails/113-Marshall-Corner-Woodsville-Rd-Hopewell-NJ-08525/2061566880_zpid/
85 notes
·
View notes
Photo

Farmhouse Exterior Mid-sized farmhouse red three-story brick house exterior photo
0 notes
Photo

Living Room in Philadelphia Example of a small urban loft-style living room design with white walls
#swing chair#farmhouse renovation#industrial design#barn remodel#steel catwalk#exposed trusses#modern country
0 notes
Photo

Seattle Enclosed Living Room Mid-sized trendy formal and enclosed concrete floor and gray floor living room photo with white walls, a standard fireplace, a tile fireplace and no tv
0 notes
Photo

Industrial Living Room Philadelphia An illustration of a tiny living room with white walls in the urban loft style
0 notes
Text










Farmworker’s House, Cornwall, England,
Courtesy: Hugh Strange Architects
#art#design#architecture#minimal#nature#interior design#interiors#retreat#farm#renovation#restauration#farmhouse#england#cornwall#hugh strange
234 notes
·
View notes
Text


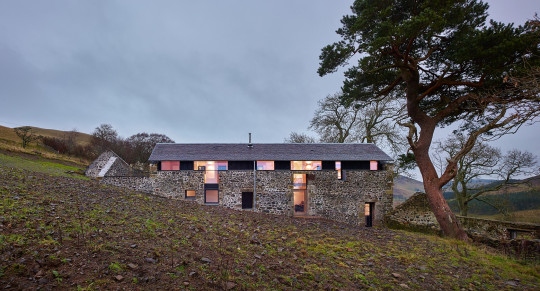
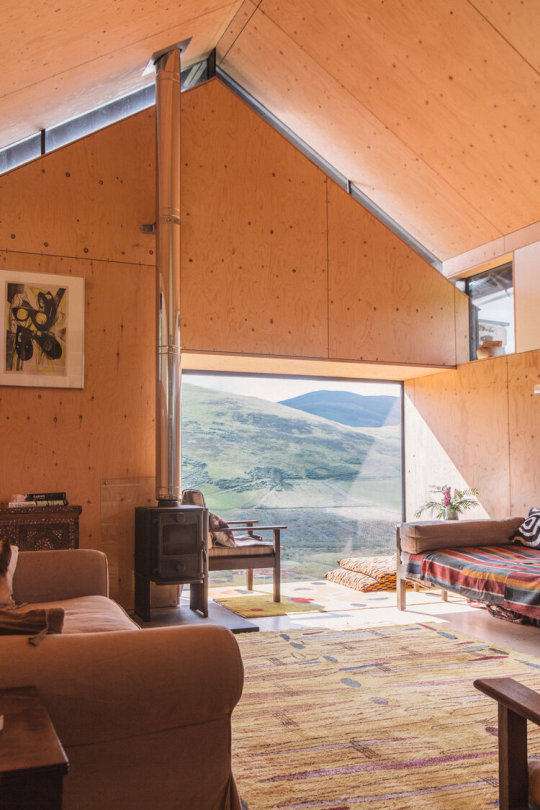
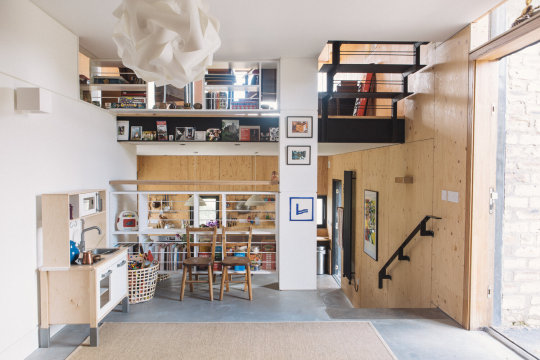


The Mill, Scottish Borders - WT Architecture
#WT Architecture#architecture#design#building#modern architecture#interiors#house#minimal#house design#old and new#renovation#cosy#plywood#rural#stone#living room#nature#scotland#mountains#farmhouse
153 notes
·
View notes
Text

Stay cozy.
@soft-homestyle
#soft homestyle#interior decor#interior decorating#interior#interior design#interiors#home#home & lifestyle#home decor#home design#cozy vibes#cozy#cozy aesthetic#rustic#texture#neutrals#neutral#kitchen#kitchen renovation#kitchen design#kitchen cabinets#amber lewis#amber lewis design#amber interior design#amber interiors#farmhouse#country living#country aesthetic
39 notes
·
View notes
Text


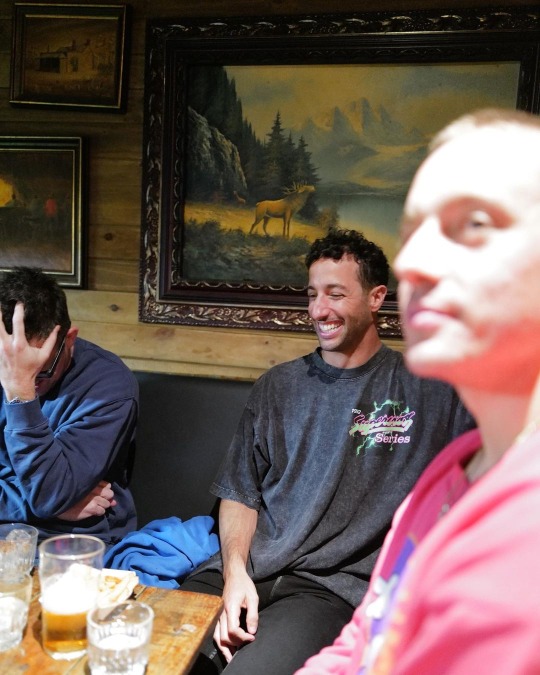
danielricciardo: sunny conditions and xgames auditions
#currently pms-ing and these pictures are making me feel a wide range of feelings …#my body is telling me I need to have this man’s babies 🫠#turned his nephew into a josh fan so that it wouldn’t look too suspicious when he’s constantly talking about him 👀#but also did he renovate the farmhouse because it looks much nicer than what it was from the lockdown videos (and he has a much nicer sofa)#daniel ricciardo#winter break 24
76 notes
·
View notes
Text
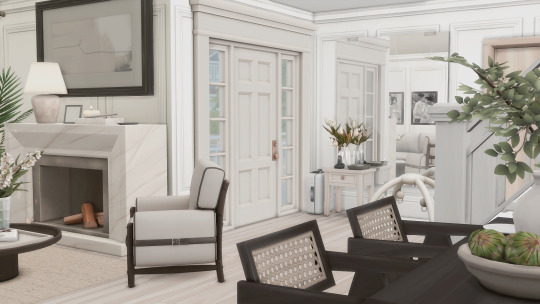
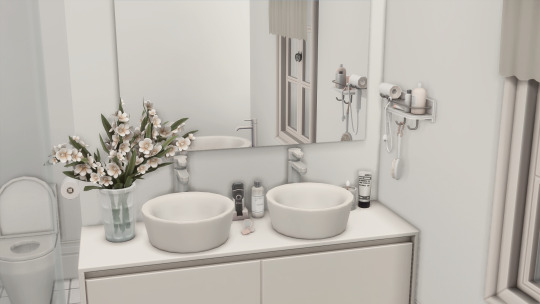
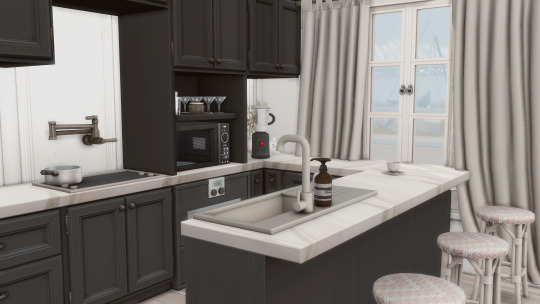
Working on a new home. 🤍
#kitchen counters & cabinets are from domaine du clos by perisim#original house is 'farmhouse renovation' by lilsimsie but she renovated it from someone else#i did make inside and outside changes as always <3#I wish I got attached to houses like I do with sims because I a#m never satisfied#pixelglam#ts4#the sims 4#ts4 simblr#sims 4#sims 4 screenshots#the sims 4 simblr#ts4 interior#ts4 build#mybuilds
378 notes
·
View notes
Text

[𝐬𝐢𝐝𝐞𝐧𝐨𝐭𝐞] 𝐟𝐨𝐮𝐧𝐝 𝐭𝐡𝐢𝐬 𝐅𝐚𝐫𝐦𝐡𝐨𝐮𝐬𝐞 𝐨𝐧𝐥𝐢𝐧𝐞, 𝐭𝐡𝐢𝐬 𝐜𝐨𝐮𝐩𝐥𝐞 𝐡𝐚𝐬 𝐛𝐞𝐞𝐧 𝐫𝐞𝐬𝐭𝐨𝐫𝐢𝐧𝐠 𝐭𝐡𝐞𝐢𝐫 𝐅𝐇 𝐟𝐨𝐫 𝐭𝐡𝐞 𝐥𝐚𝐬𝐭 5 𝐲𝐞𝐚𝐫𝐬, 𝐢𝐧 𝐩𝐚𝐬𝐬𝐢𝐧𝐠 𝐭𝐡𝐞𝐲 𝐬𝐚𝐢𝐝 𝐪𝐮𝐨𝐭𝐞 " 𝐖𝐞 𝐡𝐚𝐯𝐞 𝐣𝐮𝐬𝐭 𝐠𝐨𝐭𝐭𝐨𝐧 𝐲𝐨 𝐩𝐮𝐭𝐭𝐢𝐦𝐠 𝐢𝐧 5 𝐬𝐞𝐭𝐬 𝐨𝐟 𝐬𝐜𝐫𝐞𝐞𝐧 𝐝𝐨𝐨𝐫𝐬!" In-quote"
farmhouse bed
32 notes
·
View notes
Text


This is different. A flipper, proud of his work, posted some before & after photos of this 1925 house, in Greenfield, IN, on the listing. 3bds, 4ba, 3,504 sq ft, $769,900. Let us compare:



Well, it's been clearly reno'd before, so we don't know what it looked like originally. I do like that he switched it out and put the living room as the first room you enter thru the front door. But, I did like the archway, b/c it must've been an original architectural feature. Looks like the previous owners cut the other wall, so it doesn' t match, though.

The old kitchen was a hodgepodge of cabinetry.

The new kitchen is larger with a black & white motif. Gee, he put awfully large tiles on the backsplash, though. And, it looks like he splurged on the granite for the island, but went cheaper on the counters.

He gave it a nice new pantry and there's a laundry room, too.

New half bath. It's pretty roomy and needs some nice decor.

This is nice- a backdoor drop zone.

So, this must be the hall to the bedroom on the ground floor. Nice railings.

Spacious primary bedroom has sliders to the patio.

En-suite and closet.

Oh, upstairs is an attic type space.


It's nice to have a finished attic.


And, it also has a large bedroom and en-suite. Very nice private space up here. I like the black fixtures.

It's huge up here. Room for a couple more bedrooms.

Then downstairs there's a very large finished area, too. They've got some cabinetry with a wine cooler.

A space that can be used for a home gym.

Very nice shower room.

All of this looks new.

The laundry room is upstairs, so this must be a dog bath, plus a fridge and some cabinetry. Could be a nice workshop area.


Then, outside he redid the outbuildings.

Cute. It still looks like a little old barn.

Nice little shed.


3.04 acre lot. Looks like the largest plot of land in the neighborhood.
https://www.zillow.com/homedetails/148-N-200-W-Greenfield-IN-46140/217865149_zpid/
#renovated farmhouse#flipper house#houses#house tours#modern farmhouses#home tour#before & after house
111 notes
·
View notes
Photo

140 notes
·
View notes
Text
Sirpi Construction | Sirpi Property Care | Sriperumbudur | Ph. 9787813193
Sirpi Construction enhances community living through our park and landscaping services, creating appealing outdoor environments.
We focus on designing and building aesthetically pleasing, functional parks, ideal for both communities and corporate campuses.
#Sirpi#Sirpi Construction#Sirpi Construction in Sriperumbudur#Building Construction#Civil#Construction#Construction Company#Apartment Construction#Manufacturing Company#Flat Construction#Park Construction#Home Construction#House Construction#Office Construction#Villa Construction#Interior Design#Commercial Construction#Residential#Industrial Construction#Factory Construction#Amusement park#Warehouse#Farmhouse Construction#Property Redevelopment#Individual Plot Development#Consultation Design Maintenance#Remodeling Renovation#Floor Plan#General Construction#Work
2 notes
·
View notes
Photo









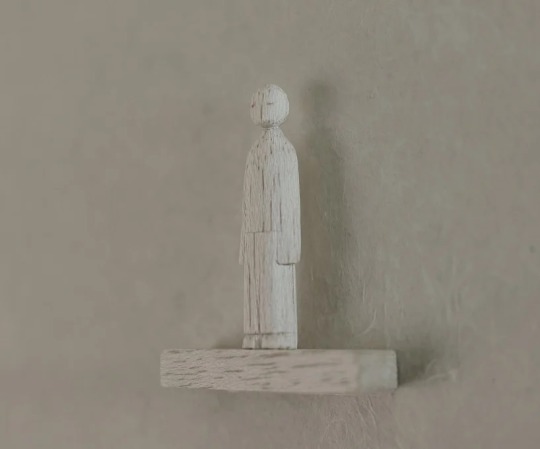
Rakudo-An, Toyama, Honshu, Japan,
As part of a wider regenerative tourism scheme instigated by Toyama West Tourism Promotion Association,
Restored by 51% Gowari Ichibu
#art#design#architecture#restauration#renovation#kjapan#rakudo-an#toyama#51% gowari ichibu#tourism#boutique hotel#hotels#designhotels#luxuryhotel#farmhouse#kominka#toyama west tourism promotion association#nature#travels#honshu
51 notes
·
View notes