#dietmar feichtinger architectes
Explore tagged Tumblr posts
Photo
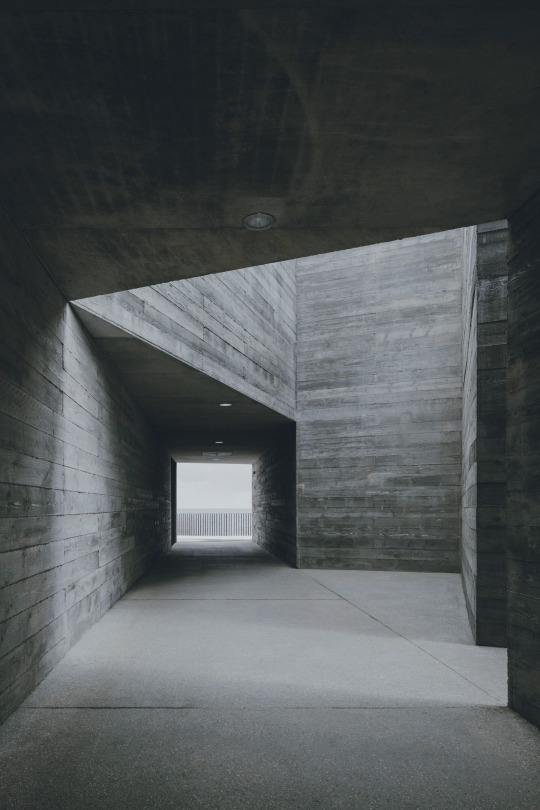
Aldilonda Promenade, Bastia
Dietmar Feichtinger Architectes
199 notes
·
View notes
Photo
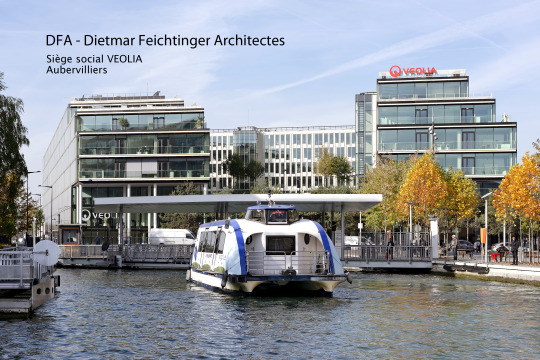
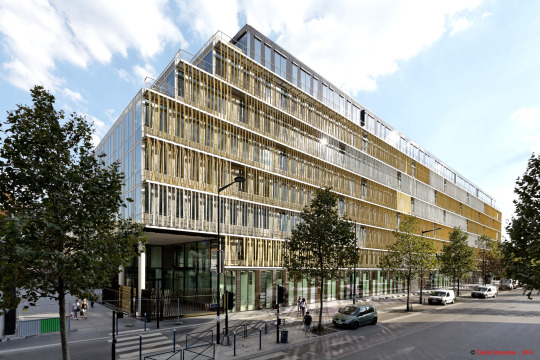
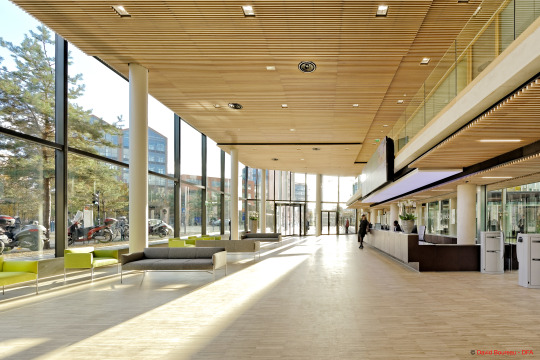
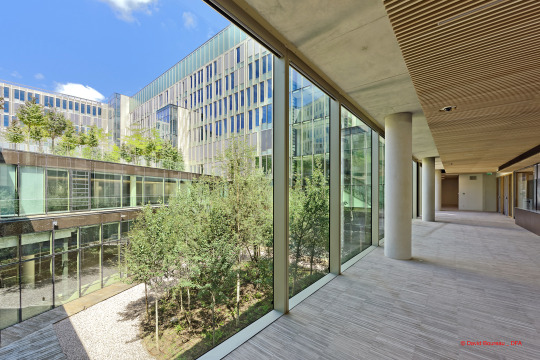
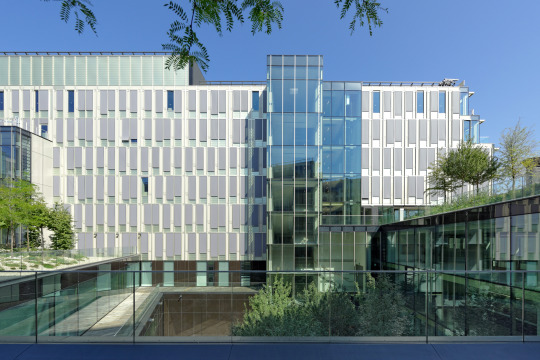
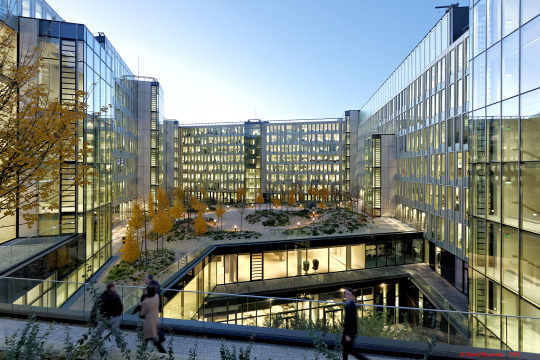
Siége social VEOLIA - Aubervilliers Dietmar Feichtinger Architectes
0 notes
Photo
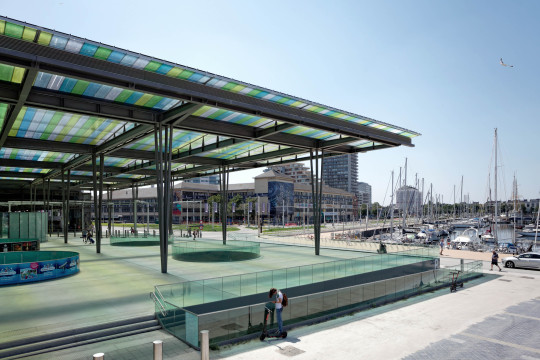
Dietmar Feichtinger Architectesが設計したベルギー、オーストエンデの駅舎 (ArchDaily) Oostende Station / Dietmar Feichtinger Architectes (ArchDaily)
8 notes
·
View notes
Link
0 notes
Photo

Promenade Aldilonda by Dietmar Feichtinger and Buzzo Spinelli architects https://thisispaper.com/mag/promenade-aldilonda-dietmar-feichtinger-buzzo-spinelli-architects
31 notes
·
View notes
Photo






(via Aldilonda Promenade Over the Sea / Dietmar Feichtinger Architectes | ArchDaily)
6 notes
·
View notes
Text
ArchDaily - Footbridge of the High Speed Train Station Saint Laud / Dietmar Feichtinger Architectes

© David Boureau
architects: Dietmar Feichtinger Architectes
Location: Gare d'Angers Saint-Laud, 1 Esplanade de la Gare, 49100 Angers, France
Project Year: 2020
Photographs: David Boureau
Read more »
from ArchDaily https://www.archdaily.com/946375/footbridge-of-the-high-speed-train-station-saint-laud-dietmar-feichtinger-architectes Originally published on ARCHDAILY RSS Feed: https://www.archdaily.com/
#ArchDaily#architect#architecture#architects#architectural#design#designer#designers#building#buildin
1 note
·
View note
Text
Neuroscience Institute at Campus CEA Paris-Saclay / Dietmar Feichtinger Architectes
Neuroscience Institute at Campus CEA Paris-Saclay / Dietmar Feichtinger Architectes
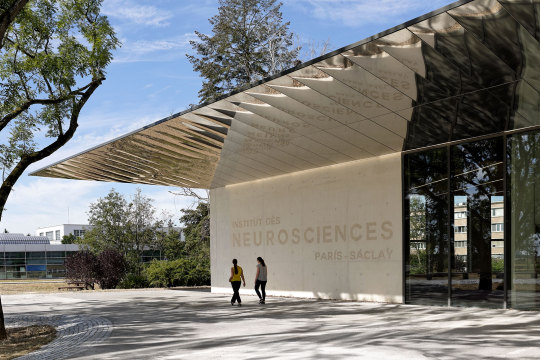
View On WordPress
#2020&039;s Architecture#Auditorium#Concrete in Architecture Works#Dietmar Feichtinger Architectes#French Architecture#Research Facility#Steel
0 notes
Text
Linalotte House, Linz Property
Linalotte House, Linz Property, Modern Austrian Property Photos, Caramel architekten Building, Architecture Design Images
Linalotte House in Linz
11 May 2022
Architecture: Caramel architekten in collaboration with strukteur
Location: Linz, Austria
Photos by Hertha Hurnaus
Linalotte House, Austria
Linalotte House becomes a permanent solution – in 2020, after the family had grown, the small residential unit was extended and upgraded; this time with prefabricated timber frame wall and ceiling elements filled with recycled insulating material; the truck tarpaulin was removed and replaced by a diffusion-open underlay; a corresponding rear ventilation level was installed over the entire structure. On the south side, a covered terrace was added; the canopy provides shelter from the sun, only in the winter months direct sunshine brings heat input.
In 2004 the residential box Haus Lina was built next to an existing house. THE PROVISORY AND CONSTRUCTION EXPERIMENT… Infrastructurally and constructionally “docked” to the old building, the structure already contained all primary functions such as bathroom, kitchen, heating and hot water preparation.
The construction grid of the building structure was designed to the delivery dimensions of the rough particle boards, the overall construction in lightweight construction with mineral insulating material. This allowed the partially prefabricated elements to be placed on the steel girders, which were connected at points with strip foundations.
The small building was wrapped with a truck tarpaulin. The wrapping construction, which was approved as a waterproof panel by the physical building planning department, was not without problems, but since the building was deliberately not designed “for eternity”, the building, which was deliberately designed as an experiment, was risked. The house could be easily removed or extended depending on the future living situation.
Linalotte House in Linz, Austria – Building Information
Architects: Caramel architekten – https://caramel.at/
Property area: ca. 3.000 sqm Floor area: 61 sqm ->95 sqm Usable area: 55 sqm ->87 sqm Enclosed space: 195m³->283m³
Construction: 2004 ->2020 Location: Linz, Pöstlingberg, Austria
Photographer: Hertha Hurnaus
Caramel Architekten
Linalotte House, Linz Property images / information received 110522 from Caramel architekten
Location: Linz, Pöstlingberg, Austria
New Architecture in Austria
Contemporary Austrian Architecture
Austrian Architecture Designs
Austrian Architecture
Austrian Houses – selection below:
house e Design: Caramel Architekten photo : Martin Pröll and Caramel
House D Design: Caramel Architekten with absolut-architekten photo : Christian Sperr Haus D Austria Property near Vienna
Austrian Architect
Austrian Architecture – architectural selection below:
Office for Pastoral Care in Linz Design: xarchitekten photograph : David Schreyer OASIS Linz Building
Musiktheater Design: Terry Pawson Architects photo : Helmut Lackner Musiktheater in Linz
Verkaufs- und Finanzzentrale voest alpine Stahl Gmbh Dietmar Feichtinger Architectes photograph © Josef Pausch Voest Steelworks Linz
Comments / photos for the Linalotte House, Linz Property – Austria Architecture page welcome
The post Linalotte House, Linz Property appeared first on e-architect.
0 notes
Photo

Кампус CEA Институт неврологии Парижа-Сакле / Dietmar Feichtinger Architectes Кампус CEA Институт неврологии Парижа-Сакле / Dietmar Feichtinger ArchitectesДом для исследователей и исследователей. Campus Plateau de Paris-Saclay - это европейская Силиконовая долина. Dietmar Feichtinger Architectes вместе с Celnikier & Grabli Arc... Подробнее: https://decor.design/kampus-cea-institut-nevrologii-parizha-sakle-dietmar-feichtinger-architectes/ #GifсюрИветт #Архитектура #КультурнаяАрхитектура #НаФейсбуке #Научныйцентр #Обучение #decordesign
0 notes
Photo

Aldilonda Promenade, Bastia
Dietmar Feichtinger Architectes
42 notes
·
View notes
Text
Campus CEA Paris-Saclay
Project name: Campus CEA Paris-Saclay. By Dietmar Feichtinger Architectes.

source https://projects2.designdaily.net/2021/04/20/campus-cea-paris-saclay/
0 notes
Photo

Dietmar Feichtinger Architectes designs gently curving timber bridge over train tracks in Angers https://ift.tt/3jbU195 July 17, 2020 at 04:00AM
0 notes
Photo

























Le Mont Saint-Michel
Mont Saint-Michel (pronounced [lə mɔ̃ sɛ̃ mi.ʃɛl]; Norman: Mont Saint Miché, English: Saint Michael's Mount) is an island commune in Normandy, France. It is located about one kilometre (0.6 miles) off the country's northwestern coast, at the mouth of the Couesnon River near Avranches and is 100 hectares (247 acres) in size. As of 2009, the island has a population of 44.
The island has held strategic fortifications since ancient times and since the 8th century AD has been the seat of the monastery from which it draws its name. The structural composition of the town exemplifies the feudalsociety that constructed it: on top, God, the abbey and monastery; below, the great halls; then stores and housing; and at the bottom, outside the walls, houses for fishermen and farmers.
The commune's position — on an island just 600 metres from land — made it accessible at low tide to the many pilgrims to its abbey, but defensible as an incoming tide stranded, drove off, or drowned would-be assailants. The Mont remained unconquered during the Hundred Years' War; a small garrison fended off a full attack by the English in 1433. The reverse benefits of its natural defence were not lost on Louis XI, who turned the Mont into a prison. Thereafter the abbey began to be used more regularly as a jail during the Ancien Régime.
One of France's most recognizable landmarks, visited by more than 3 million people each year, Mont Saint-Michel and its bay are on the UNESCO list of World Heritage Sites. Over 60 buildings within the commune are protected in France as monuments historiques.
Now a rocky tidal island, the Mont occupied dry land in prehistoric times. As sea levels rose, erosion reshaped the coastal landscape, and several outcrops of granite emerged in the bay, having resisted the wear and tear of the ocean better than the surrounding rocks. These included Lillemer, the Mont-Dol, Tombelaine (the island just to the north), and Mont Tombe, later called Mont Saint-Michel.
Mont Saint-Michel consists of leucogranite, which solidified from an underground intrusion of molten magma about 525 million years ago, during the Cambrian period, as one of the younger parts of the Mancellian granitic batholith. (Early studies of Mont Saint-Michel by French geologists sometimes describe the leucogranite of the Mont as "granulite", but this granitic meaning of granulite is now obsolete).
The Mont has a circumference of about 960 m (3,150 ft) and its highest point is 92 m (302 ft) above sea level.
The tides can vary greatly, at roughly 14 metres (46 ft) between high and low water marks. Popularly nicknamed "St. Michael in peril of the sea" by medieval pilgrims making their way across the flats, the mount can still pose dangers for visitors who avoid the causeway and attempt the hazardous walk across the sands from the neighbouring coast.
Polderisation and occasional flooding have created salt marsh meadows that were found to be ideally suited to grazing sheep. The well-flavoured meat that results from the diet of the sheep in the pré salé (salt meadow) makes agneau de pré-salé (salt meadow lamb), a local specialty that may be found on the menus of restaurants that depend on income from the many visitors to the mount.
The connection between Mont Saint-Michel and the mainland has changed over the centuries. Previously connected by a tidal causeway (a path uncovered only at low tide), this was converted into a raised (permanently dry) causeway in 1879, preventing the tide from scouring the silt around the mount. The coastal flats have also been polderised to create pastureland, decreasing the distance between the shore and the island, and the Couesnon River has been canalised, reducing the dispersion of the flow of water. These factors all encouraged silting-up of the bay.
On 16 June 2006, the French prime minister and regional authorities announced a €164 million project (Projet Mont-Saint-Michel) to build a hydraulic dam using the waters of the river Couesnon and the tides to help remove the accumulated silt, and to make Mont Saint-Michel an island again.
The construction of the dam began in 2009. The project also includes the removal of the causeway and its visitor car park. Since 28 April 2012, the new car park on the mainland has been located 2.5 kilometres (1.6 miles) from the island. Visitors can walk or use shuttles to cross the causeway.
On 22 July 2014, the new bridge by architect Dietmar Feichtinger was opened to the public. The light bridge allows the waters to flow freely around the island and improves the efficiency of the now operational dam. The project, which cost €209 million, was officially opened by President François Hollande.
On rare occasions, tidal circumstances produce an extremely high "supertide". The new bridge was completely submerged on 21 March 2015 by the highest sea level for at least 18 days, as crowds gathered to snap photos.
The original site was founded by an Irish hermit, who gathered a following from the local community. Mont Saint-Michel was used in the sixth and seventh centuries as an Armorican stronghold of Gallo-Roman culture and power until it was ransacked by the Franks, thus ending the trans-channel culture that had stood since the departure of the Romans in 460. From roughly the fifth to the eighth century, Mont Saint-Michel belonged to the territory of Neustria and, in the early ninth century, was an important place in the marches of Neustria.
Before the construction of the first monastic establishment in the 8th century, the island was called Mont Tombe (Latin: tumba). According to legend, the archangel Michael appeared in 708 to Aubert of Avranches, the bishop of Avranches, and instructed him to build a church on the rocky islet.
Unable to defend his kingdom against the assaults of the Vikings, the king of the Franks agreed to grant the Cotentin peninsula and the Avranchin, including Mont Saint-Michel traditionally linked to the city of Avranches, to the Bretons in the Treaty of Compiègne (867). This marked the beginning of the brief period of Breton possession of the Mont. In fact, these lands and Mont Saint-Michel were never really included in the duchy of Brittany and remained independent bishoprics from the newly created Breton archbishopric of Dol. When Rollo confirmed Franco as archbishop of Rouen, these traditional dependences of the Rouen archbishopric were retained in it.
The mount gained strategic significance again in 933 when William I Longsword annexed the Cotentin Peninsula from the weakened Duchy of Brittany. This made the mount definitively part of Normandy, and is depicted in the Bayeux Tapestry, which commemorates the 1066 Norman conquest of England. Harold Godwinson is pictured on the tapestry rescuing two Norman knights from the quicksand in the tidal flats during a battle with Conan II, Duke of Brittany. Norman ducal patronage financed the spectacular Norman architecture of the abbey in subsequent centuries.
In 1067, the monastery of Mont Saint-Michel gave its support to William the Conqueror in his claim to the throne of England. This he rewarded with properties and grounds on the English side of the Channel, including a small island off the southwestern coast of Cornwall which was modelled after the Mount and became a Norman priory named St Michael's Mount of Penzance.
As of June 2013, only the second cannon, the one closer to the wall, is on display inside the entrance to the Mont's outer wall.
During the Hundred Years' War, the Kingdom of England made repeated assaults on the island but were unable to seize it due to the abbey's improved fortifications. The English initially besieged the Mont in 1423–24, and then again in 1433–34 with English forces under the command of Thomas de Scales, 7th Baron Scales. Two wrought-iron bombards that Scales abandoned when he gave up his siege are still on site. They are known as les Michelettes. Mont Saint-Michel's resolute resistance inspired the French, especially Joan of Arc.
When Louis XI of France founded the Order of Saint Michael in 1469, he intended that the abbey church of Mont Saint-Michel become the chapel for the Order, but because of its great distance from Paris, his intention could never be realised.
The wealth and influence of the abbey extended to many daughter foundations, including St. Michael's Mount in Cornwall. However, its popularity and prestige as a centre of pilgrimage waned with the Reformation, and by the time of the French Revolution there were scarcely any monks in residence. The abbey was closed and converted into a prison, initially to hold clerical opponents of the republican regime. High-profile political prisoners followed, but by 1836, influential figures—including Victor Hugo—had launched a campaign to restore what was seen as a national architectural treasure. The prison was finally closed in 1863, and the mount was declared a historic monument in 1874. Mont Saint-Michel and its bay were added to the UNESCO list of World Heritage Sites in 1979, and it was listed with criteria such as cultural, historical, and architectural significance, as well as human-created and natural beauty.
In the 11th century, William of Volpiano, the Italian architect who had built Fécamp Abbey in Normandy, was chosen by Richard II, Duke of Normandy, to be the building contractor. He designed the Romanesque church of the abbey, daringly placing the transept crossing at the top of the mount. Many underground crypts and chapels had to be built to compensate for this weight; these formed the basis for the supportive upward structure that can be seen today. Today Mont Saint-Michel is seen as a building of Romanesque architecture.
Robert de Thorigny, a great supporter of Henry II of England (who was also Duke of Normandy), reinforced the structure of the buildings and built the main façade of the church in the 12th century. In 1204, Guy of Thouars, regent for the Duchess of Brittany, as vassal of the King of France, undertook a siege of the Mount. After having set fire to the village and having massacred the population, he was obliged to beat a retreat under the powerful walls of the abbey. Unfortunately, the fire which he himself lit extended to the buildings, and the roofs fell prey to the flames. Horrified by the cruelty and the exactions of his Breton ally, Philip Augustus offered Abbot Jordan a grant for the construction of a new Gothic architectural set which included the addition of the refectory and cloister.
Charles VI is credited with adding major fortifications to the abbey-mount, building towers, successive courtyards, and strengthening the ramparts.
youtube
youtube
youtube
youtube
youtube
https://www.youtube.com/watch?v=umRp_f0Jyak.
2 notes
·
View notes
Photo


Headquarter Veolia / Dietmar Feichtinger Architectes
From the architect.
The dynamics and future urban density of the district, as well as the orientation of the site, the vastness of the sky and the proximity to the water are the prerequisites for the implementation of the project. The aim is to create a modern working environment that gives this special place a strong identity, in particular by linking architecture and landscape. The project participates in the development of this new district and dialogues with the important surrounding buildings, the shopping center and the Heaquarter of Icade which are also structured around the channel Darse.
http://www.archdaily.com/868029/headquarter-veolia-dietmar-feichtinger-architectes
#headquarters#veolia#dietmar#feichtinger#architectes#architect#dynamics#future#urban#desity#district#orientation#site#vast#sky#proximity#water#implement#project#aim#create#modern#working#environment#special#place#strong#identity#particular#lonk
0 notes
Photo










(via School Complex Gloggnitz / Dietmar Feichtinger Architectes | ArchDaily)
0 notes