#custom built garage storage cabinets
Explore tagged Tumblr posts
Photo

Garage - Traditional Garage Picture of a medium-sized, elegant attached two-car garage
0 notes
Photo

Detroit Garage Mid-sized trendy attached two-car garage workshop photo
0 notes
Text

The rooms in this 1965 mid-century modern home are huge. It's in Southfield, MI, has 5bds, 4ba, all original, and priced at $375K.

Double front doors open to the foyer and 2 closets.


How cool is this? Built-in seating suspended from the ceiling. I like the lighting, too.


There is a huge dining room. It looks like they left behind a custom made 16 seat table. There's a built-in cabinet and blue sofa.

Then, on this side, there's a china cabinet with a sparkling blue top.

Eat-in kitchen with sliders to the patio and a cabinet in the wall. In this design era, they loved to wallpaper ceilings.

The appliances look new, but it has the original bronze sink and exhaust hood.

There's lots of storage and a built-in desk.

The laundry room has a folding table.

The upstairs.


This must be a den. They took good care of those cushions.

Large bedrooms and closets.

Also a walk-in closet.

Original baths.

This one's pink and blue.



This room is so big, it must be a rec room.

I don't know what this room is, either. What is that on the wall?

2 car garage in the back.


Very nice yard on a 0.87 acre lot.
https://www.zillow.com/homedetails/17445-Louise-St-Southfield-MI-48075/24603930_zpid/
125 notes
·
View notes
Text
Maximizing Space and Layout in a Modern Garage Conversion

A garage conversion can breathe new life into an underused space, turning it into a stylish and functional part of your home. Whether you’re creating a home office, guest suite, or cozy living area, a smart approach to layout and space optimization is key. Here’s how to make the most of every inch during your garage remodeling & conversion, ensuring a space that’s practical and welcoming.
Plan for an Open Layout An open layout can make a converted garage feel more spacious and inviting. By minimizing walls and partitions, you can create a versatile space that accommodates different activities. For example, an open-plan living room can double as a home office or workout area. Open layouts are perfect for maintaining a modern aesthetic, allowing light to flow throughout the space and making the room feel larger.
Focus on Multi-Functional Design When space is limited, every feature should serve more than one purpose. In your garage remodeling & conversion, consider incorporating multi-functional furniture like fold-out sofas, Murphy beds, or built-in desks. These pieces allow you to adapt the space based on your needs, whether it’s hosting guests or creating a quiet work-from-home corner. By prioritizing flexibility, you’ll maximize the functionality of your converted space without sacrificing style.
Use Smart Storage Solutions Storage is often a challenge in garage conversions, but with some creative thinking, you can keep the space organized and clutter-free. Consider adding built-in shelving, wall-mounted cabinets, or floating shelves to maximize vertical space. A custom storage wall can hold everything from books to workout gear while keeping the floor area clear. These solutions not only help optimize the layout but also maintain a clean, modern look that’s ideal for any garage remodeling & conversion.
Maximize Natural Light Natural light can transform a garage conversion from a dark, enclosed space into a bright, welcoming area. During your garage remodeling & conversion, consider installing large windows, glass doors, or even skylights to bring in as much natural light as possible. A bright space feels larger and more open, making it ideal for a modern design. If privacy is a concern, opt for frosted or tinted glass to maintain a balance between light and seclusion.
Define Zones Without Walls To keep the open feel while still creating distinct areas, try using design elements like rugs, furniture arrangement, or partial dividers to define different zones. For instance, you can use a sectional sofa to separate a seating area from a workspace, or a bookshelf to create a subtle division between a bedroom nook and a living area. These techniques help maintain flow while giving the space structure, making your garage remodeling & conversion more versatile.
Invest in Proper Insulation and Ventilation Comfort is key when converting a garage into a living space. Since garages are not usually built for living, adding insulation to walls, ceilings, and floors is crucial to maintain a comfortable temperature year-round. Proper ventilation is also important, especially if the space includes a bathroom or kitchen area. A well-insulated and ventilated space not only feels more like home but also ensures that your garage remodeling & conversion adds value to your property.
Choose Space-Saving Fixtures and Appliances If your conversion includes a small kitchenette or bathroom, look for space-saving fixtures that keep things compact without compromising functionality. Wall-mounted sinks, compact appliances, and corner showers can fit seamlessly into tight areas. These choices help free up floor space, allowing you to create a modern, uncluttered look that aligns with the rest of your home’s design.
Blend the Design with the Rest of Your Home For a smooth transition between your converted garage and the main house, use design elements that match your home’s overall style. Whether it’s matching the flooring, paint colors, or hardware finishes, these small touches make the space feel like a natural extension of your home. This attention to detail ensures that your garage remodeling & conversion doesn’t just add space—it enhances the overall flow and aesthetic of your property.
Make It Your Own with Personal Touches Ultimately, your garage conversion should reflect your unique style and needs. Add personal touches like artwork, plants, or custom lighting fixtures to make the space feel warm and inviting. A few well-chosen decorative elements can transform a practical design into a room that feels truly special, making your garage remodeling & conversion a success.
By focusing on layout, storage, and smart design choices, you can turn your garage into a space that’s as functional as it is stylish. With the right approach, your garage remodeling & conversion can provide the perfect blend of modern design and everyday practicality. Ready to start transforming your garage? Begin planning today, and make the most of this exciting opportunity to expand your home’s living space.
#garage remodeling#garage conversion#garage to living space#garage transformation#garage renovation#converting garage to room#modern garage conversion#garage living room#home expansion#garage to guest room#garage to home office#garage remodel ideas#garage to apartment#open-concept garage conversion#garage conversion design#garage space optimization#garage to studio#garage to bedroom conversion#garage makeover#garage to home gym#converting garage to ADU#garage remodel with bathroom#garage insulation#garage-to-living area transformation#small garage conversion#garage addition#custom garage remodel#garage redesign#maximizing garage space#garage conversion planning
2 notes
·
View notes
Text
Corsica Open House in Talis Park Sunday, April 23d from 1-4 PM *16312 Corsica Way S. Unit 101 Naples, FL 34110
Come see this spectacular coach home which was just completed. This is the lowest-priced coach home in Corsica! $1,994,900
New to the market, this 1st-floor “Messina” Model lives like a single-family home. BRIGHT and LIGHT with a Southern exposure overlooking a serene lake on one of THE BEST LOTS in Corsica.
Move right into this spacious 2023 coach home that was just completed and features high ceilings and is LOADED WITH UPGRADES including engineered hardwood floors and tile throughout as well as custom lighting. An ADDITIONAL DEN offers plenty of space for an office or home gym.
A CHEF’s DREAM KITCHEN with a Gas stove, oversized kitchen island, extended upper kitchen cabinets, built-in fridge, wine cooler, and walk-in pantry is at the heart of this open floor plan concept. The lanai includes an OUTDOOR KITCHEN and GAS GRILL! The attached 2-car garage has upgraded epoxy flooring and an extra storage area.
Call us today for a private tour - 239.370.0892.
Matt Klinowski aka Naples Golf Guy | Downing Frye Realty Here's to living the good life in paradise, Matt
#openhouse#openhousesunday#openhouses#naplesflorida#naplesfl#naplesluxuryhomes#naplesluxuryhomesforsale#luxuryhomesforsale#naplesluxury#naplesgolfcommunities#talispark#corsica#luxurygolfhomes#milliondollarlisting#milliondollarhomes#napleshomesforsale#luxuryrealtors#mattklinowski#experiencematters#naplesgolfguy#naples real estate#luxuryhomes#luxuryhomesales#luxurylifestyle#milliondollarlistings#millionairelifestyle
5 notes
·
View notes
Text
#JustListed: Incredible Ann Arbor Hills Home on Melrose Ave
Don’t miss 2137 Melrose Ave, one of the original houses in the sought-after Ann Arbor Hills neighborhood with all of the charm expected from the era with a thoughtful and seamless Damian Farrell-designed addition.
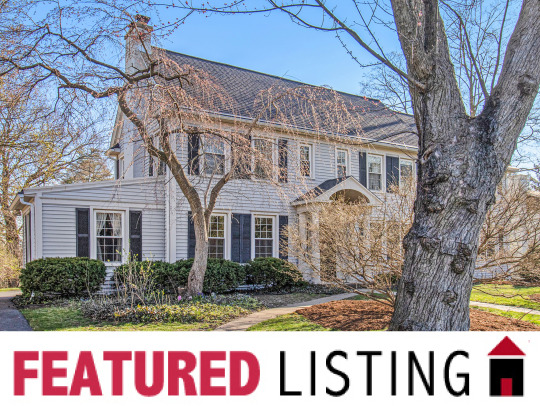
The expansive first floor features a large living room with fireplace backing on a second fireplace in the office/den.

The formal dining room, with original built-ins, is off of the kitchen with stainless steel appliances, granite countertops, and recessed lighting.

The addition includes a large breakfast nook with the original beautiful repurposed kitchen cabinets, leading to the covered porch.
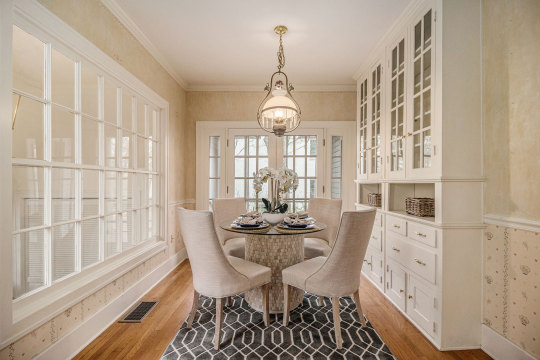
The spacious family room has custom cherry built-ins.
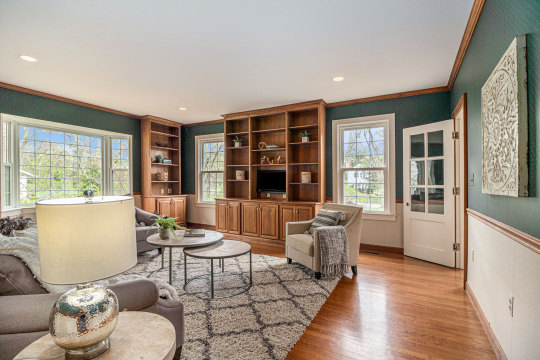
On the second level you'll find the original primary suite with an attached bathroom, 2 bedrooms, full bathroom, and current primary suite with a walk-in closet, two sinks, soaking jacuzzi tub, and standing shower.
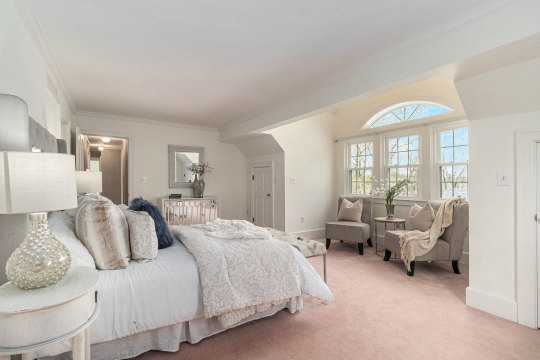
On the third floor you'll find 2 bedrooms and large attic storage area.
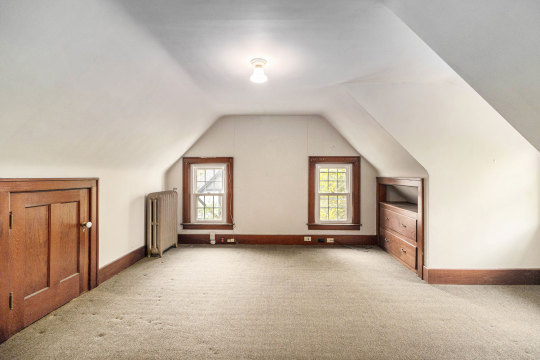
The partially finished lower level provides another office or family room, laundry, half bathroom, and plenty of storage space.
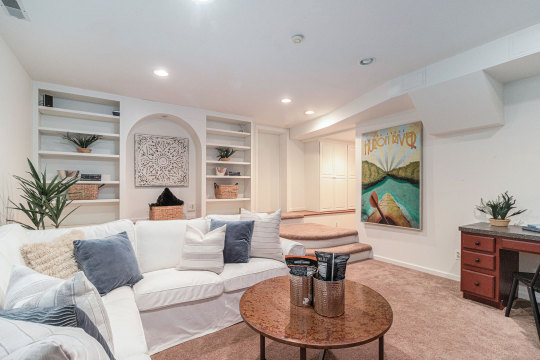
The oversized 4-car garage features plenty of storage, workspace, and a loft.
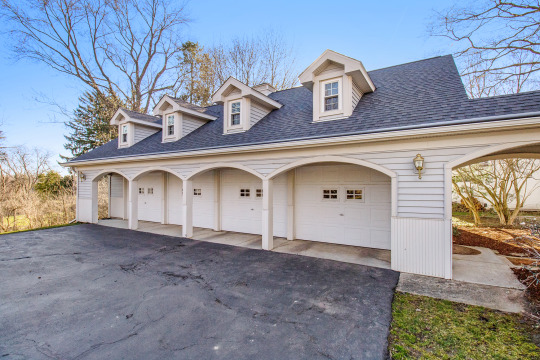
Located in an ideal location near both University of Michigan campuses, downtown Ann Arbor, Hospitals, restaurants and shopping.
> Click here to see more pictures of 2137 Melrose Ave in Ann Arbor, Michigan.
> Click here to watch the video tour of 2137 Melrose Ave.
Call or text 734-645-4296 to schedule a showing today.
About the Author: Megan Mazurek is a full-time residential Realtor with the Charles Reinhart Company serving buyers and sellers in Ann Arbor, Saline, Ypsilanti and throughout Washtenaw County.
2 notes
·
View notes
Photo
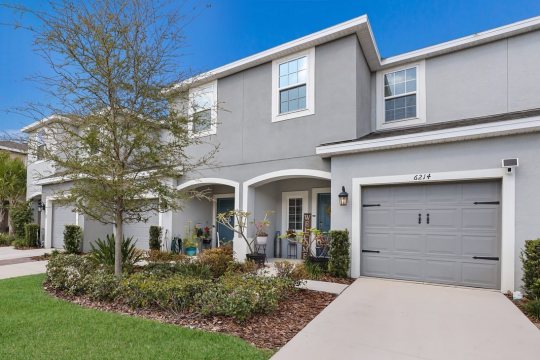
Check out our 🔥 New Listing 🔥 The one you’ve been waiting for is here! Built in 2020, this townhome is better than new construction. Space for everyone with 3 bedrooms, 2.5 baths and an attached 1 car garage. Open floor plan downstairs with the kitchen, dinette area and living room. Enjoy the view out 3 panel sliding glass door and step out onto the Added Covered , Screened and Private Lanai. This particular home features a nice size backyard space from the home to the privacy fence, not all the townhomes have this additional space. Back inside, you will notice there is tile throughout the downstairs, beautiful espresso cabinets, stainless steel appliances, quartz countertops, glass tile backsplash, a large island with room for 3 bar stools and a walk in pantry with custom wood shelving. There is great under the stair storage and also a 1/2 bath. At the top of the steps is your washer and dryer closet with custom wood shelving as well. The master bedroom has an ensuite bathroom with dual sinks and a large walk in shower with tiled walls, also a fantastic walk in closet. Down the hallway is the 2nd bathroom with a tub/shower combo and tiled walls. Both bedroom 2 and 3 are upstairs also and one is currently being used as an office . Each bedroom and bedroom and also the living room have ceiling fans. This home is built to current hurricane standards and comes with shutters. There is NO CDD in this community and a LOW HOA that takes care of the yard maintenance and gives you access to the community pool with loungers, umbrellas and a corn hole area. FANTASTIC location near I75, The Skyway Bridge for an easy commute St. Pete or Tampa and also easy to head down to Bradenton and Sarasota. Just one exit away from the Ellenton Outlets. Offered at $339,900 ☎️ Wendy Lynn 941-421-7375 #openfloorplan #townhouse #lanai #communitypool #palmetto #stpete #realestate #realtor #realestateagent #bradenton #tampa #maintenancefree #maintenancefreeliving #newconstruction #buytoday #putaringonit #srq #marrythepropertyanddatetherate #sarasota #parrish #homeforsale #floridaliving #makeamove (at Palmetto, Florida) https://www.instagram.com/p/CpgmI7UrPUP/?igshid=NGJjMDIxMWI=
#openfloorplan#townhouse#lanai#communitypool#palmetto#stpete#realestate#realtor#realestateagent#bradenton#tampa#maintenancefree#maintenancefreeliving#newconstruction#buytoday#putaringonit#srq#marrythepropertyanddatetherate#sarasota#parrish#homeforsale#floridaliving#makeamove
4 notes
·
View notes
Text
Affordable DIY Garage Cabinets Ideas for Every Budget
In case floor clutter seems to be limiting your garage's functionality, among the most highly effective solutions to get organized lies in adding garage cabinets. There are such endless brands and types of garage cabinets at your disposal, however. Where do you start looking?
For starters, you'll have to comprehend that they come in two types i.e.; custom-fit and modular. Custom-fit are cabinets that can be built to custom depths, widths, and heights with additional specialty option. Modular are built from pre-made standalone units that are mixed and matched.
With everything considered, how could you while approach choosing the right one for your necessities? There are a few important things you genuinely need to factor in while deciding what type of garage cabinets you ought to buy. Additionally, that is what this article will assist you with unraveling today!
Obviously, you'll have to work inside your available budget to determine what type and quality of garage cabinets you'll buy. It is tempting to get an inexpensive garage cabinet system from a big-box store in case your budget is limited. However, you ought to comprehend that unlimited these cabinet systems compromise immensely on the quality of the cabinets' construction materials.
Extending your budget for new garage cabinetry tends to open up a wider range of higher quality options. The construction material and craftmanship will be at a higher grade and they'll likely look better.
Having a reasonable insight into how your cabinets will be utilized inside your garage can be an important determining factor in what type of cabinet system you end up buying. For instance, take a homeowner who's looking for a general-purpose cabinet system that is primarily expected for additional storage space.
Keep in mind, what you'll store in your garage cabinets will comparatively play a role in your buying decision. A few items are more suited to being stored in a particular type of cabinet, so you'll have to accordingly choose.
For instance, choosing a cabinet system that gives you an option for locks on the doors and drawers may be ideal in case you really need to keep expensive hand and power tools secure. Things are the phenomenally in case your garage has a ton of sharp tools you need to screen your kids from.
The weight of items you're storing likewise ought to be contemplated. Really around then will you get your garage cabinets purchase decision right. For more information, read at this link.
0 notes
Text
Stunning Large Luxury Kitchen Designs: Crafting the Perfect Modern High End Kitchen
A kitchen is more than just a functional space—it is the heart of the home where family and friends gather, share meals, and make memories. Large luxury kitchen designs embody style, sophistication, and functionality, creating an opulent environment that is as practical as it is breathtaking. From open layouts to cutting-edge appliances and premium finishes, a well-designed luxury kitchen is a statement of elegance and modernity.

The Elements of a Large Luxury Kitchen Design
Designing a luxury kitchen begins with the right elements. Whether you're renovating or building from scratch, incorporating spacious layouts, high-end finishes, and innovative features can elevate your kitchen to new heights. Here are the key elements to consider:
1. Spacious Open Layouts
Large luxury kitchens often feature open-concept designs, seamlessly integrating the kitchen with adjacent living or dining areas. The open layout creates a sense of fluidity, ensuring ease of movement and communication within the space. This design allows for multifunctional use, accommodating everything from cooking and dining to socializing and entertaining.
A generous layout also enables the addition of large islands, multiple workstations, and ample storage. A well-positioned kitchen island not only acts as a focal point but also provides extra prep space, seating, and storage solutions.
2. Premium Materials and Finishes
High-quality materials are the cornerstone of luxury kitchen designs. When choosing finishes, focus on materials that exude elegance and durability:
Marble Countertops: Nothing says luxury quite like marble. Its natural veining adds sophistication and a timeless aesthetic.
Quartz and Granite: For durability without compromising on style, quartz and granite offer sleek, modern finishes that complement any kitchen design.
Custom Cabinetry: Bespoke cabinetry allows you to personalize your kitchen with colors, textures, and finishes that reflect your style. Think high-gloss finishes, wood veneers, or even glass-front cabinets.
Designer Backsplashes: A statement backsplash made of marble, ceramic, or mosaic tiles can instantly elevate the kitchen's appeal.
Hardwood or Tile Flooring: Wide-plank hardwood flooring or luxurious tile designs tie the entire kitchen together with a warm or polished finish.

3. Top-of-the-Line Appliances
No kitchen italian decor is complete without state-of-the-art appliances. From smart refrigerators to professional-grade ranges, incorporating advanced technology and sleek appliances improves functionality and elevates the overall design. Features to consider include:
Smart refrigerators with touchscreens and internal cameras.
Built-in ovens, microwaves, and warming drawers.
Induction cooktops and gas ranges for precise cooking.
High-capacity dishwashers for convenience.
Wine coolers and beverage stations for entertaining.
These appliances not only make life easier but also add a touch of luxury with their modern designs and innovative features.
Trending Features in Large Luxury Kitchens
To achieve the perfect large luxury kitchen, it’s essential to stay ahead of the trends. Here are some must-have features for today’s opulent kitchens:
1. Multi-Functional Kitchen Islands
Large kitchen islands are a hallmark of luxury design. They serve as prep stations, dining spaces, and even social hubs. Adding features like built-in sinks, under-counter storage, and seating for guests enhances their practicality. A waterfall edge countertop on the island further adds an artistic touch.
2. Hidden Storage and Pantry Spaces
Luxury kitchens prioritize a clean and clutter-free appearance. Hidden storage solutions, such as pull-out pantries, concealed cabinets, and integrated appliance garages, help maintain a sleek look. Walk-in pantries with custom shelving provide ample storage while keeping essentials organized and out of sight.
3. Innovative Lighting
Lighting plays a significant role in large luxury kitchen designs. A mix of task, ambient, and accent lighting can transform the look and feel of the space. Statement fixtures, such as chandeliers, pendant lights over islands, or under-cabinet LED lighting, add both functionality and drama.
4. Seamless Indoor-Outdoor Flow
Many modern luxury kitchens incorporate bi-fold doors or large windows that connect the kitchen to an outdoor living space. This seamless flow between indoors and outdoors creates an airy, expansive environment perfect for entertaining. Outdoor kitchens and dining areas further enhance the luxury living experience.
Personalizing Your Large Luxury Kitchen
A truly luxurious kitchen reflects your personal style while incorporating all the features you desire. From color palettes to furniture choices, every detail should contribute to a cohesive design:
1. Neutral Tones with Pops of Color
Neutral shades such as whites, grays, and creams dominate most luxury kitchens, as they create a clean and timeless aesthetic. Adding accents of bold colors through accessories, backsplashes, or even cabinetry can make the space more vibrant without overwhelming the design.
2. Luxurious Seating Options
Comfortable and stylish seating is essential for large luxury kitchens, especially around islands or breakfast nooks. Choose upholstered barstools, leather chairs, or banquette seating for a high-end finish.
3. Custom Hardware and Fixtures
Details such as cabinet hardware, faucets, and light fixtures might seem small, but they play a significant role in enhancing the kitchen’s appeal. Opt for finishes like gold, brass, or matte black for a modern and elegant touch.
4. Incorporating Natural Elements
Bringing nature into your kitchen can create warmth and balance. Use natural wood accents, live plants, or large windows with views of greenery to add life and harmony to the space.
Why Invest in Large Luxury Kitchen Designs?
A well-executed luxury kitchen is more than just a design choice—it’s an investment. Homebuyers today often prioritize kitchens as one of the most important spaces in a home. A modern, high-end kitchen increases property value while offering an exceptional lifestyle for you and your family.
Moreover, large luxury kitchens are designed with versatility in mind. They provide a space where you can cook with ease, entertain guests in style, and create a beautiful environment for daily living. The blend of functionality, elegance, and cutting-edge technology makes these kitchens highly sought-after in modern homes.
Final Thoughts
Large luxury kitchen designs offer an unparalleled blend of beauty, functionality, and sophistication. From spacious layouts and premium finishes to high-tech appliances and personalized touches, a luxury kitchen becomes the ultimate focal point of any home. By incorporating modern elements and paying attention to detail, you can create a stunning space that reflects your lifestyle and enhances the value of your home.
Whether you're envisioning a timeless white kitchen with marble accents or a bold, contemporary design with statement lighting, large luxury kitchens set the standard for modern living. A perfectly designed kitchen isn’t just a space to prepare meals—it’s a masterpiece that combines art, technology, and functionality into one seamless environment.
#florida adoption home study#affordable adoption home study#adoption home study#bilhandlare som köper begagnade bilar#large luxury kitchen design#byta sommardäck till vinterdäck#däckhotell stockholm pris
0 notes
Text
Why a Heavy Duty Workbench with Storage is Essential for Your Workshop
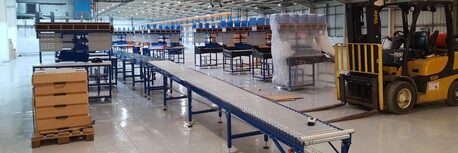
A heavy duty workbench with storage is an indispensable addition to any workshop, whether you're a professional tradesperson, a DIY enthusiast, or someone who uses a garage for heavy-duty tasks. Combining strength and organization, this type of workbench enhances both the functionality and efficiency of your workspace. If you’ve been using a basic workbench or struggling with clutter, it might be time to consider upgrading to a heavy duty workbench with built-in storage.
Organization and Accessibility
One of the primary benefits of a heavy duty workbench with storage is organization. In a workshop, tools, parts, and materials can quickly accumulate, leading to disorganization and wasted time searching for the right tool. A workbench with drawers, cabinets, or shelves provides dedicated spaces for all your tools, making them easily accessible when needed. This storage solution allows you to keep everything in its place, so you can focus on your tasks rather than spending time looking for the necessary equipment.
Maximizing Workspace Efficiency
A heavy duty workbench that offers ample storage doesn’t just help with organization; it also maximizes the available workspace. Without proper storage, your workbench can become cluttered, reducing the space available for projects. By incorporating storage, you can free up space on the work surface, allowing you to work efficiently without distractions. Whether you’re working on a large project or need space to layout materials, a workbench with storage helps ensure that your workspace is optimized for productivity.
Durability and Longevity
Heavy duty workbenches are designed to withstand the rigors of daily use, especially in demanding environments like workshops, garages, or industrial spaces. A durable steel workbench with storage can support the weight of heavy tools and machinery, ensuring stability even under heavy use. This longevity not only improves your workflow but also saves you money in the long run, as you won’t need to replace the workbench frequently.
Customization and Versatility
Another advantage of a heavy duty workbench with storage is its versatility. Many workbenches come with customizable features such as adjustable heights, additional shelves, or modular storage units. This flexibility allows you to tailor your workbench to your specific needs, whether you're using it for woodworking, construction, or general repairs. A customizable workbench is an investment that adapts as your projects evolve.
Increased Safety
Finally, a heavy duty workbench with storage can improve safety in your workshop. Having a designated space for tools reduces the chances of accidents caused by clutter. With tools and materials securely stored in cabinets or drawers, you can minimize the risk of tripping or damaging equipment, creating a safer work environment.
In conclusion, a heavy duty workbench with storage is a must-have for any workshop. It provides organization, enhances productivity, and improves safety. With its durability and customization options, this workbench is built to last and can make any project easier and more efficient.
Author: Spaceguard
Who We Are
Spaceguard is a UK based workspace equipment manufacturer. Spaceguard manufactures bespoke industrial workbenches, workstations and conveyors. If you're looking for warehouse equipment such as workbenches, industrial trolleys, standard and bespoke packing tables or conveyor belts, Spaceguard is your ideal manufacturing partner.

Contact Us
Spaceguard
Unit 15A Bergen Way, Hull, HU7 0YG, United Kingdom
+44 1482 363445
Find Us On Social Media
Facebook
Instagram
To Know More
Brand Map
1 note
·
View note
Photo

14061 High Rd, Lockport, IL 60441 🏡Surround your family in nature! Set back from the road in unincorporated Lockport, this turnkey, 4-bedroom, 3-bath single family home offers plenty of privacy & beautiful views of natural landscaping & forest from every window. Enjoy seeing baby deer frolic in the yard or be entranced by hummingbirds while relaxing in the 3-season room. The interior has been updated & carefully crafted by a skilled carpenter! The stunning, nicely remodeled kitchen boasts maple cabinets, custom backsplash, vaulted & beamed decorative ceiling, stainless steel appliances inclusive of a desirable double oven; Dining area that seats 8 & provides direct access to the wonderful 3 season room overlooking the 1 acre nicely wooded, private yard that's illuminated by an abundance of landscaping lights; Sun-filled living room that's adorned by a large bow window offering picturesque views; Gorgeous Brazilian cherry flooring throughout main level; Wonderful master suite with large, walk-in closet, direct access to the outdoor balcony overlooking the wooded splendor & new, upscale private bath with soaking tub, double white quartz vanity, oversized separate shower, Bluetooth steam fan with ambient lighting & water closet, a hand-crafted charging station with USB outlet, ethernet connection, awning windows with built-in blinds & retractable screens; Gleaming hardwood flooring throughout 2nd level; Bedroom #2 with crown molding, chair rail & walk-in closet; You will find beautiful and functional cutouts & cubbies throughout multiple rooms; The family room is home to a hand-built entertainment center & bookshelf (with hidden storage for your valuables), cozy wood burning fireplace, plus two hand-crafted bars that provide plenty of space for seating & entertaining guests; 3rd full bath; The finished sub-basement is generously sized with a work zone that can be utilized as a home office, homework, or crafting space plus a built-out area that can be used as a 4th bedroom, game room, kids' playroom, or additional storage; Attached 2.5 car garage with built-in tool boxes & 2nd refrigerator; Additional outdoor storage under deck & in attached shed, fenced dog run area; This property sits on just about 1 acre with a southern exposure allowing for plenty of light for micro farming as well as outdoor entertaining & bonfires in the fire pit. The front yard is home to 2 peach and 2 cherry trees. Newer furnace, AC, roof water heater & windows too. Click this link to see more about this property https://kimwirtz.com/homes-for-sale-details/14061-HIGH-ROAD-LOCKPORT-IL-60441/12218785/34/ CALL TODAY 708-516-3050
#KimWirtzRealtor#realestate#Lockport#realtor#WirtzRealEstateGroup#IllinoisRealestate#IllinoisRealtor#TopRealEstateAgent#TopProducer#BuyingHomes#SellingHomes#JustListed
0 notes
Text
Price: [price_with_discount] (as of [price_update_date] - Details) [ad_1] Product Description Home Organization and Storage! Looking for a chic solution to your storage and organization problem? These Kitchen Storage Bins by Snazzy are perfect for food, snack, and drink storage. We make it easy for you to organize like a pro. Organize all your favorite snack foods, energy drinks, condiment bottles, cans and dry foods. Convenient and portable, these bins can be used all over the home, not just in the kitchen! The handy carrying handles make them easy to pull from their storage location. The open top makes it easy to see what's stored inside. These trays are useful for keeping clutter under control and make the decorating and storage options endless. Mix and match with other kitchen and pantry organizers to create the perfect storage solution for your home. It's easy to create custom storage that works best for you. - Solutions for Home. Solutions for Life. PORTABLE & STACKABLE – Built-in, easy-grip side handles make it easy to transport from place to place. These plastic storage bins are perfect for pantry organization and storage or kitchen organization. These clear stackable storage bins are great for anywhere in your home. IDEAL STORAGE CHOICE – These large capacity bins are great for creating a clean and organized refrigerator or pantry. Ideal for kitchen storage, pantry storage, fridge storage and your pantry cabinet or storage cabinet. You can use these storage organizers anywhere in your home. FUNCTIONAL & VERSATILE – Easily stack these organizing bins on top of one another or put them side by side. The base feet allow more than one bin to be neatly stacked without shifting. These versatile storage bins can be used in any room of the home - use them in craft rooms, laundry/utility rooms, bedrooms, bathrooms, kitchens, offices, garages, toy room, playroom and more. QUALITY CONSTRUCTION – Made of durable and clear BPA and Chlorine free shatter-resistant plastic. They are food safe and can be cleaned easily with mild soap and water. SIZE OF BINS: Each Measures 10" x 6" x 3" [ad_2]
0 notes
Photo


I cannot believe that this is a single family custom built home. It looks like a catering hall venue. It was only built in 2022 in British Columbia, Canada. This large home has 5bd. & 10ba. $9.940M. It hasn’t sold. You’ll see why- it’s ridiculous.




See? The entrance hall looks like a venue. It’s gigantic. They convince that this is a house.

On the other side of the wall in the middle, is this area, another entrance.



Why they would have a snack bar equipped w/a root beer barrel, I don’t know. This must be the entertaining area.

This looks like a commercial elevator.


So, I guess that you take the elevator to the 2nd level and here’s the kitchen. Or, should I say, a kitchen. There are many others.

Check out this crazy light fixture.


I can’t distinguish between purple & gray. This kitchen looks purple to me.



I’m confused. Here’s another kitchen and a pantry. Well, it’s not unusual to have 2 kitchens in large houses.

Stairs to another level.

So, here’s a bedroom, one of 5. I like the blue effect on the closets.

Built-in dressers around the perimeter.

What is with this house and kitchens? There’s a kitchenette in the bd.



The master bath has a huge vanity and an enclosed jetted tub w/a shower. The bath & kitchen cabinets all match, but they’re nothing great.


Looks like a dressing room.

Here’s another huge room with the same funky fixture and a kitchenette.

In the garage, there’s a turn-about.

Plus a work room/storage room w/more of that cabinetry.

This home is so big, you can fit a backhoe inside. Maybe it’s for plowing the snow.

The elevator comes down here, too.

Or, you can choose to take the stairs.


Another bd. w/a kitchenette.

Smaller bath.


I don’t even know what this is. Laundry room?

And, a closet/dressing room area.


Smaller bd. w/bath. At least everybody gets the same tub.

I don’t know what this is, but there’s another kitchen.

What is this, a heated parking area? It has parking for 12 cars.

The home is 13,975 sq. ft., and is on .99 acre. I can see why it hasn’t sold, it certainly doesn’t look like residence.
https://www.realtor.ca/real-estate/25168516/3355-midland-rd-oak-bay-uplands
163 notes
·
View notes
Text
The Benefits of Custom Kitchen Cabinets in Pinecrest, Palmetto Bay, Coral Gables, Ocean Reef, Miami, and Miami Beach, FL for Open Floor Plans
Open floor plans have become a hallmark of modern home design. Open-concept layouts allow for more light, space, and fluidity, creating a seamless connection between the kitchen, dining, and living areas. With an open layout, however, comes the challenge of defining distinct areas without traditional walls. Custom kitchen cabinets provide an ideal solution, blending practicality and design to create separation and harmony in an open-concept space. Here's how custom cabinetry can transform open floor plan kitchens in Ocean Reef and Palmetto Bay homes.
Defining Spaces While Maintaining Flow
Defining the kitchen space without breaking up the flow is essential in an open floor plan. Custom cabinets can be designed to create natural boundaries between the kitchen and adjoining spaces. For instance, a custom island or peninsula can serve as a visual anchor that delineates the kitchen area from the living or dining space. This setup not only maintains the open feel but also creates a cohesive division that helps residents and guests intuitively understand the purpose of each area.
With custom cabinetry, the homeowner can select materials, finishes, and designs that complement the adjoining rooms, ensuring that each element aligns with the overall style. This helps establish distinct spaces within a larger layout, making the kitchen feel like its designated area without needing walls to separate it.
Enhanced Storage Options for an Organized, Clutter-Free Space
Open floor plans place the kitchen on display, so maintaining an organized, clutter-free look is key to achieving an elegant appearance. Custom cabinets offer endless storage options tailored to the property owner's needs, allowing the owner to maximize every inch of available space. From deep drawers for pots and pans to specialized cabinets for small appliances, custom cabinetry lets homeowners keep countertops clear, enhancing the clean, airy aesthetic of an open floor layout.
Moreover, open shelving or glass-front cabinets can add visual interest without compromising the space's openness. With custom-built options, homeowners can prioritize the storage features that they need most, allowing for a highly organized and efficient kitchen that keeps everything in its place.
Personalized Aesthetic to Complement the Home's Style
The beauty of custom cabinetry lies in its flexibility to reflect personal tastes and align with the home's overall aesthetic. In Ocean Reef and Palmetto Bay, coastal and transitional designs are popular, and custom cabinetry can be crafted to highlight these styles. From light, beach-inspired finishes and natural wood textures to sleek, contemporary styles, custom cabinets can be tailored to the unique personality of one's home.
An open floor plan is enhanced when every element flows seamlessly together. Whether one prefers minimalist cabinets with clean lines or ornate designs with unique textures, customizing the cabinets ensures that the kitchen enhances the beauty of the surrounding areas, creating a unified look throughout the entire space.
Added Functionality Through Custom Design
Custom kitchen cabinets allow for layouts that enhance functionality specific to one's lifestyle. In an open-concept kitchen, for instance, one may want cabinets that double as a display for fine dinnerware or incorporate a wine rack to seamlessly transition from cooking to entertaining. Alternatively, pull-out pantry storage, appliance garages, and customized spice racks can make cooking, cleaning, and hosting easier without cluttering the open space.
An open floor plan also makes integrating unique cabinetry solutions like multi-purpose islands or bar seating with additional storage easier. Custom cabinets allow one to design these elements according to individual needs, whether extra workspace for meal prep, storage for bulky items, or seating that encourages interaction with family and guests.
Increased Home Value and Appeal
Investing in custom kitchen cabinets for an open floor plan can significantly boost the value and appeal of one's home. In areas like Ocean Reef and Palmetto Bay, where real estate is competitive, buyers value high-quality, personalized features that maximize functionality and beauty. Custom cabinetry enhances the appeal of an open-concept kitchen by delivering a thoughtful design that makes the home feel complete and well-organized.
A well-designed kitchen is a functional space where people gather, entertain, and spend quality time. Custom kitchen cabinets in Pinecrest, Palmetto Bay, Coral Gables, Ocean Reef, Miami, and Miami Beach, FL, are invaluable to open-floor-plan homes. They create distinct kitchen spaces without walls and add personalized style, efficient storage, enhanced functionality, and a touch of sophistication and elegance that attracts potential buyers, making one's home stand out in the market.
Efficient Use of Space in Multi-Functional Areas
In an open-concept home, spaces are often used for multiple purposes, from family dinners to entertaining guests. Custom cabinets can be designed to support these varied functions, offering storage that caters to both everyday needs and special occasions. For instance, an island with built-in cabinets can store party supplies, while floor-to-ceiling cabinetry can provide ample space for cookware, table settings, and more. This flexibility makes it easier to transition between everyday life and special gatherings, maximizing the functionality of the kitchen area.
For homeowners looking to maximize an open-concept layout, custom cabinetry provides a seamless blend of beauty and practicality, ensuring a kitchen that is as stylish as it is functional. Whether planning a new build or a renovation, consider custom cabinets to elevate the style and value of the open floor plan.
1 note
·
View note
Text
The Ultimate Guide to Custom Sheds in Portland: From Man Caves to Studios

In the heart of Portland, custom sheds have become a popular solution for homeowners seeking extra space. Whether you’re envisioning a man cave shed Portland for ultimate relaxation, a she shed Portland for peaceful reflection, or a studio shed Portland to fuel your creativity, the possibilities are endless. These versatile structures can be customized for various needs – from storage sheds to a guest house shed Portland, you can transform your backyard into a functional space that reflects your lifestyle.
In this guide, we’ll explore the different types of sheds available in Portland and how Better Built Barns can help you build your ideal space. Let’s dive into the various options that will help you make the most out of your outdoor area.
What Makes a Custom Shed Perfect for Your Home?
A custom shed allows you to utilize your outdoor space in ways you might not have thought possible. By designing a shed to fit your specific needs, you can maximize functionality without compromising on style. Here are some of the most popular shed options available in Portland:
Man Cave Shed Portland: Your Personal Retreat
A man cave shed Portland is more than just a shed – it’s a personal sanctuary. Whether you want a place to unwind after a long day, set up your favorite hobby, or entertain friends, a man cave can be customized with furniture, lighting, and decorations that reflect your personality.
Adding electrical outlets, a cozy couch, and a bar area could turn your shed into the ultimate hangout spot. With the privacy and convenience of a backyard retreat, a man cave shed offers the perfect escape from the busy world.
She Shed Portland: A Tranquil Space for Women
A she shed Portland is a popular choice for women who crave a space to call their own. These sheds can be transformed into anything from a relaxing reading nook to a DIY crafting studio. Imagine a cozy, beautifully decorated space where you can enjoy hobbies, meditate, or simply relax in peace.
With ample space for comfortable furniture and creative touches, a she shed is a wonderful way to make the most of your backyard and create a retreat that aligns with your personal style.
Cabin Shed Portland: Cozy and Functional
If you’re looking for a rustic getaway without leaving the city, a cabin shed Portland might be the perfect fit. A cabin shed combines the charm of a log cabin with the practicality of a custom-built structure. These sheds can be designed with insulation, windows, and even small appliances to make them functional year-round.
Whether you’re using it as a guest house, a cozy winter retreat, or an outdoor office, a cabin shed offers a charming, comfortable space that can be personalized to meet your needs.
Workshop Shed Portland: The Ideal Space for Projects
For those with a passion for woodworking, gardening, or other hands-on hobbies, a workshop shed Portland provides the perfect environment to tackle your projects. These sheds are equipped with the necessary tools and ample storage space to keep everything organized. A workshop shed also allows you to keep the mess outside, freeing up your garage or home from clutter.
Customize your workshop shed Portland with shelves, tool racks, and workbenches to create an efficient and enjoyable workspace.
Storage Shed Portland: A Solution for Clutter
If your home is overflowing with seasonal items, sporting gear, or extra furniture, a storage shed Portland can help declutter your living space. Custom sheds can be built with shelves, cabinets, and lofted spaces to keep your belongings organized and easily accessible.
A storage shed offers a secure and weather-resistant solution for all your outdoor storage needs while adding value to your property.
Office Shed Portland: Create a Productive Workspace
An office shed Portland is a fantastic solution for anyone working from home. Whether you need a quiet space to focus or a professional environment to meet clients, an office shed can be tailored to fit your specific requirements. From comfortable office furniture to plenty of natural light, a custom office shed provides an ideal setting for productivity and creativity.
With a proper office setup, you can escape the distractions of your home while still being just a few steps away from your main living space.
Guest House Shed Portland: A Comfortable Stay for Visitors
If you regularly host guests or have family members visiting, a guest house shed Portland could be an excellent addition to your property. Custom sheds can be designed with living space in mind, complete with comfortable sleeping areas, a small kitchen, and even a bathroom.
A guest house shed offers the perfect balance of privacy and comfort for your visitors while keeping them close to home. With the ability to add plumbing and electrical work, your guest house shed Portland can be a fully functional space.
Studio Shed Portland: The Perfect Creative Space
For artists, photographers, or musicians, a studio shed Portland can become an inspiring environment. These sheds can be designed with excellent lighting, high ceilings, and ample wall space for displays or projects. Whether you’re creating art, recording music, or practicing your craft, a studio shed offers a quiet, distraction-free area for you to work.
Customizable features such as large windows for natural light, soundproofing, and storage for supplies can help you turn your studio shed Portland into your ideal creative haven.
Tool Shed Portland: Keep Your Tools Organized
A tool shed Portland is an essential addition to any home that requires outdoor maintenance. Whether you’re working on your garden, fixing up your house, or building something new, having a tool shed provides a convenient place to store all your equipment. By customizing your tool shed Portland with shelves, hooks, and compartments, you can keep everything organized and easily accessible.
Why Choose Better Built Barns for Your Custom Shed?
Better Built Barns is a leading provider of high-quality custom sheds Portland homeowners trust. Their team of experts works closely with clients to design and construct sheds that meet their unique needs and style preferences. With a focus on craftsmanship and attention to detail, Better Built Barns ensures that every shed is built to last, offering both functionality and aesthetic appeal.
Conclusion
In Portland, a custom shed is more than just an outdoor structure – it’s an extension of your home and lifestyle. Whether you’re in need of a man cave shed Portland, a she shed Portland, or a studio shed Portland, the options are endless. With the expertise of Better Built Barns, you can transform your backyard into a fully functional, personalized space that adds value and comfort to your home. Whatever your needs may be, a custom shed offers the perfect solution to enhance your living experience.
FAQs about Custom Sheds in Portland
1. Do I need a permit to build a shed in Portland? Yes, most sheds require a permit. Check with your local planning department for regulations.
2. How long does it take to build a custom shed? Construction time varies but typically takes a few days to several weeks, depending on the design complexity.
3. Can I use my shed year-round? Yes, with proper insulation and utilities, your shed can be used year-round.
4. What types of sheds can Better Built Barns design? Better Built Barns designs various sheds, including man cave sheds, she sheds, workshop sheds, office sheds, and more.
5. Can I add plumbing and electricity to my shed? Yes, custom sheds can include plumbing and electrical systems, perfect for a guest house shed Portland or office shed Portland.
6. Are custom sheds a good investment? Yes, custom sheds offer added space, functionality, and can increase your property's value.
7. How do I maintain my shed? Regular cleaning, checking for leaks, and periodic inspections will keep your shed in good condition.
8. What’s the difference between a man cave shed and a she shed? A man cave shed often includes features like a bar or TV setup, while a she shed is designed for relaxation, hobbies, or creative activities.
0 notes
Text
Best Remodeling Company in Massachusetts: Your Guide to Superior Home Renovation (LKS Construction Inc)
Finding the Best Remodeling Company in Massachusetts can transform your home into the space of your dreams. With a wide range of home improvement services available, from kitchen upgrades to full-scale home renovations, selecting the right contractor ensures high-quality work, efficiency, and a stress-free experience.
In this blog, we’ll explore the key factors that make a remodeling company stand out, the services they offer, and tips for selecting the perfect partner for your project.
What Makes a Remodeling Company the Best?
Extensive Experience
A top-tier remodeling company has years of expertise handling diverse projects, from modern designs to traditional restorations.
Excellent Reputation
Positive customer reviews and testimonials showcase their commitment to quality and customer satisfaction.
Skilled Professionals
The best companies employ licensed, insured, and skilled craftsmen who deliver impeccable results.
Comprehensive Services
From kitchen and bathroom remodeling to basement finishing and exterior renovations, a reputable company offers a wide range of services.
Transparent Pricing
Clear and detailed cost estimates ensure there are no hidden fees or surprises.
Customer-Centric Approach
A great company listens to your needs, provides tailored solutions, and ensures open communication throughout the project.
Services Offered by Remodeling Companies in Massachusetts
Kitchen Remodeling
Upgrading cabinets, countertops, appliances, and layouts to create a functional and stylish kitchen.
Bathroom Renovations
Transforming bathrooms with modern fixtures, efficient layouts, and luxurious features like walk-in showers or soaking tubs.
Whole-Home Remodeling
Comprehensive renovations that update the entire home, enhancing aesthetics and functionality.
Basement Finishing
Converting unused basement space into a family room, home office, gym, or entertainment area.
Additions and Extensions
Adding extra rooms, such as sunrooms, garages, or second stories, to increase your home’s space and value.
Exterior Renovations
Enhancing curb appeal with new siding, roofing, windows, or landscaping.
Custom Cabinetry and Built-Ins
Designing storage solutions tailored to your home’s needs and style.
Why Choose a Local Remodeling Company in Massachusetts?
Understanding of Local Styles and Codes
Local contractors are familiar with Massachusetts' architectural styles and building regulations, ensuring compliance and design harmony.
Quick Response Time
Being nearby means faster response times for consultations, project updates, and post-project support.
Established Network
Local companies often have connections with trusted suppliers and subcontractors, ensuring high-quality materials and timely completion.
Support for the Local Economy
Choosing a Massachusetts-based company contributes to the growth of your local community.
How to Choose the Best Remodeling Company in Massachusetts
1. Research and Reviews
Look for companies with positive online reviews, high ratings, and portfolios showcasing their past projects.
2. Verify Credentials
Ensure the company is licensed, insured, and certified by professional organizations like the National Association of the Remodeling Industry (NARI).
3. Request References
Ask for references from previous clients to get insights into their work quality and customer service.
4. Discuss Your Vision
A good contractor listens to your ideas, provides expert recommendations, and creates a clear plan to achieve your goals.
5. Compare Quotes
Obtain detailed estimates from multiple companies to compare pricing, timelines, and services offered.
6. Evaluate Communication
Choose a company that maintains open and transparent communication throughout the project.
Top Features Homeowners in Massachusetts Look For
Energy Efficiency
Adding energy-efficient windows, insulation, and appliances to reduce utility costs.
Open-Concept Designs
Modern layouts with open spaces to create a seamless flow between rooms.
Smart Home Integration
Installing smart lighting, thermostats, and security systems for added convenience and functionality.
Timeless Aesthetics
Choosing designs that blend classic New England charm with modern touches for lasting appeal.
Sustainable Materials
Incorporating eco-friendly materials to align with sustainable living goals.
Conclusion
Whether you're upgrading a single room or undertaking a whole-house remodel, the best remodeling company in Massachusetts will turn your vision into reality. Look for a contractor with proven expertise, excellent customer reviews, and a dedication to high-quality work.
By choosing a trusted partner, you can create a home that’s not only beautiful but also functional and reflective of your unique style. Start your search today and take the first step toward your dream home!
0 notes