#cabinet range hood
Explore tagged Tumblr posts
Photo

Great Room - Kitchen Example of a large transitional l-shaped porcelain tile and brown floor open concept kitchen design with an undermount sink, shaker cabinets, white cabinets, marble countertops, multicolored backsplash, stainless steel appliances, an island and mosaic tile backsplash
#professional appliances#multi colored backsplash#waterfall granite#cabinet range hood#kitchen backsplashes#mosaic tile backsplash
0 notes
Photo

Dining Kitchen Charlotte With a farmhouse sink, recessed-panel cabinets, blue cabinets, quartz countertops, white backsplash, subway tile backsplash, stainless steel appliances, an island, and white countertops in an expansive cottage l-shaped medium tone wood floor and brown floor eat-in kitchen image.
0 notes
Photo

Traditional Kitchen Chicago Large traditional l-shaped eat-in kitchen idea with recessed-panel cabinets, an undermount sink, white cabinets, granite countertops, a gray backsplash, and a stone tile backsplash.
#cabinet range hood#marble backsplash#48 inch wolf range#white kitchen#dark wood flooring#backless bar stools
0 notes
Text

@thenordroom
#kitchen#vaulted ceiling#flying buttresses#green cabinets#range hood focal point#butcher block#pleated pendants#subway tiles#interior design
98 notes
·
View notes
Text
“We should have enough saved for the reno by mid April”
Jack: so I take down wall now? 👉👈
Me: Jack take down wall now 🙂↕️

#kitchen#sort of but not really#going to start opening the walls and seeing what we’re working with#we established one wall is actually a completely hollow void with no structure#so I can add some things to the blueprint#and the closet we’re gonna open to see how much room we can actually create for the coffee nook#if all goes well with that we will also be opening up a few holes and moving electrical to their new homes#and then gradually removing cabinets over time#so we can just slowly dispose of the material instead of large dump runs#and hopefully be nicely timed up with everything#redo the underlay for the floors#bring in a guy for plumbing and one for a proper stove range hood tubing instal#and be ready for the actual cabinetry for April
6 notes
·
View notes
Text
The 10 best Range Hoods
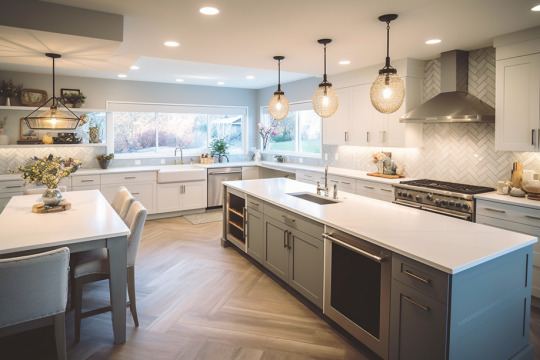
The 10 best Range Hoods in 2023 ranked based on 1347 reviews
- Find consumer reviews on https://iventilation.com/ USA No.1 Opinion Site.
#Best Range Hoods#Wood Range Hoods#Island Range Hoods#Under Cabinet Range Hoods#Wall Mount Range Hood#Ductless Range Hood#Chimney Range Hood#Downdraft Range Hood#Outdoor Range Hood#Shaker Range Hood | Shaker Wood Range Hood#Brass Range Hood#Range Hood Light Bulbs#Insert Range Hoods#Ceiling Mount Range Hood#fotile range hood#range hood at home depot#range hood best#range hood at lowes#range hood black#Zline#Broan#Zephyr
3 notes
·
View notes
Text
Kitchen Great Room in Orlando

Open concept kitchen - large transitional u-shaped light wood floor and brown floor open concept kitchen idea with an undermount sink, shaker cabinets, yellow cabinets, granite countertops, gray backsplash, marble backsplash, stainless steel appliances, an island and white countertops
#blue island#glass pendant lights#glass-front cabinets#oriental runner#blue nailhead trim counter stools#white range hood
2 notes
·
View notes
Photo
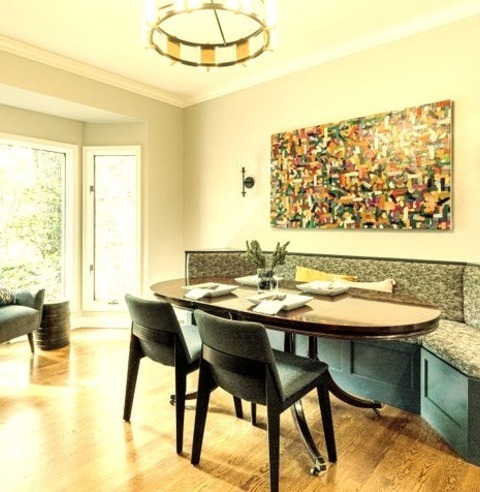
Enclosed in Chicago Large transitional medium tone wood floor and brown floor enclosed dining room photo with gray walls
2 notes
·
View notes
Photo

Miami Library Example of a large farmhouse open concept travertine floor and beige floor living room library design with pink walls, no fireplace and no tv
2 notes
·
View notes
Text

Labtron state-of-the-art, microprocessor-controlled Labtron Ductless Fumehood is ideal for laboratories.With nine air speed settings and amaximum opening of 520 mm it has an integrated centrifugal blower UV and LED lighting are included for workspace disinfection and lighting.
0 notes
Photo

Enclosed - Kitchen Enclosed kitchen - mid-sized traditional medium tone wood floor enclosed kitchen idea with an undermount sink, recessed-panel cabinets, beige cabinets, limestone countertops, beige backsplash, brick backsplash, stainless steel appliances and an island
#custom wood range hood#beige cabinets kitchen#beige tile backsplash#diamond tile backsplash#under cabinet light
0 notes
Photo

Dining Minneapolis Mid-sized transitional u-shaped medium tone wood floor and brown floor eat-in kitchen with an undermount sink, recessed-panel cabinets, medium tone wood cabinets, quartz countertops, multicolored backsplash, ceramic backsplash, stainless steel appliances, an island, and gray countertops
0 notes
Photo
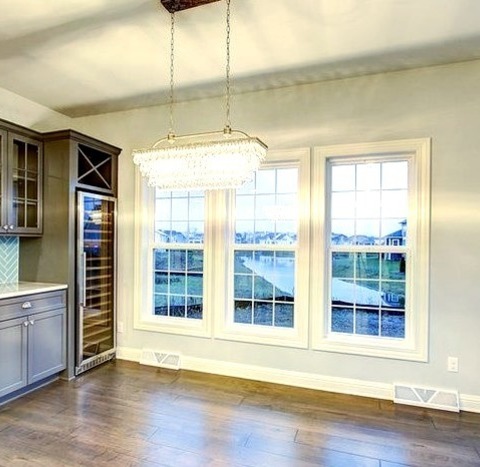
Home Bar Single Wall Milwaukee Example of a large transitional single-wall medium tone wood floor home bar design with recessed-panel cabinets, gray cabinets, granite countertops, blue backsplash and glass tile backsplash
#hardwood flooring#blue backsplash#glass tile#kitchen cabinets#stainless range hood#kitchen island lighting
0 notes
Text
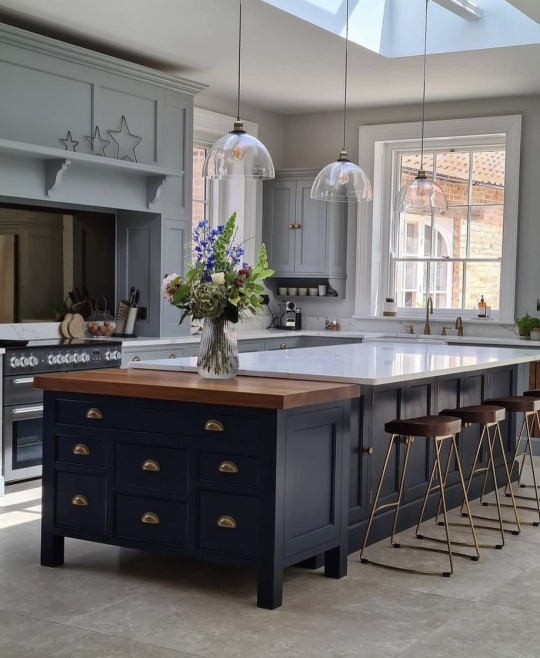
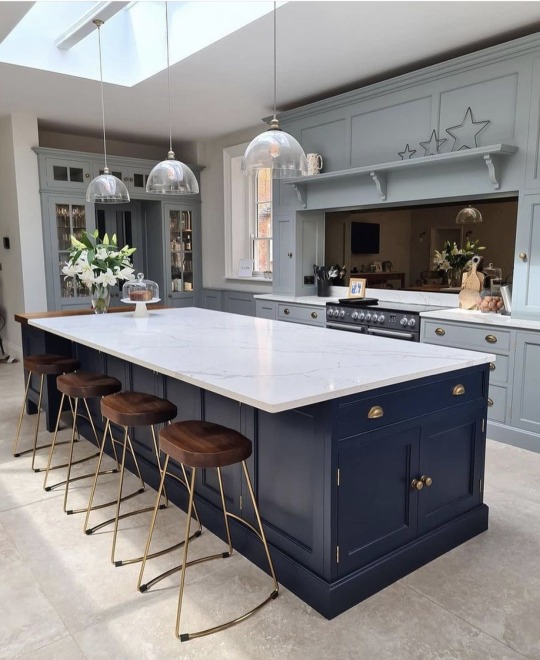
IG thewelldressedhouse - United Kingdom
#kitchen#skylight#interior design#range hood#antiqued mirrored backsplash#blue gray#kitchen island#countertop cabinets
129 notes
·
View notes
Photo

Transitional Kitchen in New York Mid-sized transitional u-shaped ceramic tile and black floor eat-in kitchen photo with an undermount sink, recessed-panel cabinets, black cabinets, quartzite countertops, white backsplash, subway tile backsplash, stainless steel appliances, a peninsula and white countertops
#navy cabinets#white kitchen range hood#smooth white hood#kitchen#recessed cabinet doors#wine refrigerator
0 notes
Text
Pantry Kitchen Kansas City

An undermount sink, recessed-panel cabinets, red cabinets, granite countertops, a white backsplash, a mosaic tile backsplash, stainless steel appliances, and an island are some ideas for a mid-sized, classic, u-shaped, medium-tone wood floor kitchen pantry remodel.
#barn red cabinets#chimney hood#double ovens#floating shelves#kitchen island seating#mantle surround#range tops
0 notes