#brazil architecture
Explore tagged Tumblr posts
Text


Palacio do Planalto y el Estadio Olímpico de Munich, en
Enciclopedia práctica del hogar y la decoración, tomo I. (1979)
#architecture#retro#vintage#archival media#archival magazine#mias#escaneos#oscar niemeyer#brasilia#brazil architecture#munich
2 notes
·
View notes
Text
"With “green corridors” that mimic the natural forest, the Colombian city is driving down temperatures — and could become five degrees cooler over the next few decades.
In the face of a rapidly heating planet, the City of Eternal Spring — nicknamed so thanks to its year-round temperate climate — has found a way to keep its cool.
Previously, Medellín had undergone years of rapid urban expansion, which led to a severe urban heat island effect — raising temperatures in the city to significantly higher than in the surrounding suburban and rural areas. Roads and other concrete infrastructure absorb and maintain the sun’s heat for much longer than green infrastructure.
“Medellín grew at the expense of green spaces and vegetation,” says Pilar Vargas, a forest engineer working for City Hall. “We built and built and built. There wasn’t a lot of thought about the impact on the climate. It became obvious that had to change.”
Efforts began in 2016 under Medellín’s then mayor, Federico Gutiérrez (who, after completing one term in 2019, was re-elected at the end of 2023). The city launched a new approach to its urban development — one that focused on people and plants.
The $16.3 million initiative led to the creation of 30 Green Corridors along the city’s roads and waterways, improving or producing more than 70 hectares of green space, which includes 20 kilometers of shaded routes with cycle lanes and pedestrian paths.
These plant and tree-filled spaces — which connect all sorts of green areas such as the curb strips, squares, parks, vertical gardens, sidewalks, and even some of the seven hills that surround the city — produce fresh, cooling air in the face of urban heat. The corridors are also designed to mimic a natural forest with levels of low, medium and high plants, including native and tropical plants, bamboo grasses and palm trees.
Heat-trapping infrastructure like metro stations and bridges has also been greened as part of the project and government buildings have been adorned with green roofs and vertical gardens to beat the heat. The first of those was installed at Medellín’s City Hall, where nearly 100,000 plants and 12 species span the 1,810 square meter surface.
“It’s like urban acupuncture,” says Paula Zapata, advisor for Medellín at C40 Cities, a global network of about 100 of the world’s leading mayors. “The city is making these small interventions that together act to make a big impact.”
At the launch of the project, 120,000 individual plants and 12,500 trees were added to roads and parks across the city. By 2021, the figure had reached 2.5 million plants and 880,000 trees. Each has been carefully chosen to maximize their impact.
“The technical team thought a lot about the species used. They selected endemic ones that have a functional use,” explains Zapata.
The 72 species of plants and trees selected provide food for wildlife, help biodiversity to spread and fight air pollution. A study, for example, identified Mangifera indica as the best among six plant species found in Medellín at absorbing PM2.5 pollution — particulate matter that can cause asthma, bronchitis and heart disease — and surviving in polluted areas due to its “biochemical and biological mechanisms.”
And the urban planting continues to this day.
The groundwork is carried out by 150 citizen-gardeners like Pineda, who come from disadvantaged and minority backgrounds, with the support of 15 specialized forest engineers. Pineda is now the leader of a team of seven other gardeners who attend to corridors all across the city, shifting depending on the current priorities...
“I’m completely in favor of the corridors,” says [Victoria Perez, another citizen-gardener], who grew up in a poor suburb in the city of 2.5 million people. “It really improves the quality of life here.”
Wilmar Jesus, a 48-year-old Afro-Colombian farmer on his first day of the job, is pleased about the project’s possibilities for his own future. “I want to learn more and become better,” he says. “This gives me the opportunity to advance myself.”
The project’s wider impacts are like a breath of fresh air. Medellín’s temperatures fell by 2°C in the first three years of the program, and officials expect a further decrease of 4 to 5C over the next few decades, even taking into account climate change. In turn, City Hall says this will minimize the need for energy-intensive air conditioning...
In addition, the project has had a significant impact on air pollution. Between 2016 and 2019, the level of PM2.5 fell significantly, and in turn the city’s morbidity rate from acute respiratory infections decreased from 159.8 to 95.3 per 1,000 people [Note: That means the city's rate of people getting sick with lung/throat/respiratory infections.]
There’s also been a 34.6 percent rise in cycling in the city, likely due to the new bike paths built for the project, and biodiversity studies show that wildlife is coming back — one sample of five Green Corridors identified 30 different species of butterfly.
Other cities are already taking note. Bogotá and Barranquilla have adopted similar plans, among other Colombian cities, and last year São Paulo, Brazil, the largest city in South America, began expanding its corridors after launching them in 2022.
“For sure, Green Corridors could work in many other places,” says Zapata."
-via Reasons to Be Cheerful, March 4, 2024
#colombia#brazil#urban#urban landscape#urban planning#cities#civil engineering#green architecture#green spaces#urban heat#urban heat island effect#weather#meteorology#global warming#climate change#climate hope#climate optimism#climate emergency#climate action#environment#environmental news#city architecture#bicycling#native plants#biodiversity#good news#hope#solarpunk#ecopunk#hopepunk
18K notes
·
View notes
Text

The Royal Portuguese Reading Room, Brazil: A 19th Century Gem 🏛️📖
The Royal Portuguese Cabinet of Reading, located in Rio de Janeiro, Brazil, is a library founded in 1837. It houses a vast collection of Portuguese literature, the largest outside of Portugal. The interior architecture is particularly impressive with its colorful shelves and busts of famous writers, creating a unique and magical atmosphere for visitors
1K notes
·
View notes
Photo









Casa Atibaia (3D) by Charlotte Taylor and Nicholas Préaud
THENORDROOM.COM - INSTAGRAM - PINTEREST - FACEBOOK
797 notes
·
View notes
Text

Sarah Kubitschek Hospital (1976-80) in Brasília, Brazil, by João Filgueiras Lima (Lelé)
#1970s#hospital#concrete#brutalism#brutalist#architecture#brazil#architektur#brasilia#joao filgueiras lima
317 notes
·
View notes
Text







House in the Trees, Teresópolis, Brazil - Ayako Arquitetura
#Ayako Arquitetura#architecture#design#building#modern architecture#interiors#minimal#house#concrete#house design#modern#contemporary#beautiful design#amazing places#beautiful homes#elegant#stilts#platform#trees#canopy#nature#greenery#forest#views#bricks#timber#living room#kitchen#bedroom#brazil
253 notes
·
View notes
Text

Tribunal de Justiça do Estado Paraná, Curitiba (BRA)
Source: own photo, 2024
190 notes
·
View notes
Text

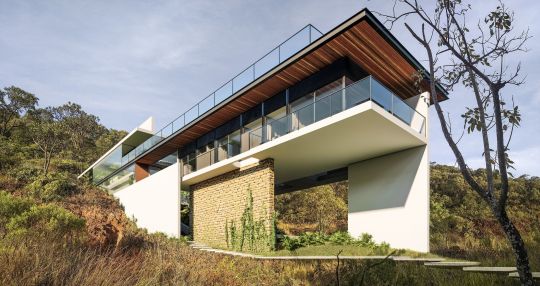
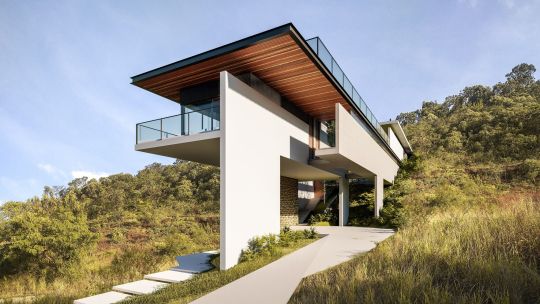
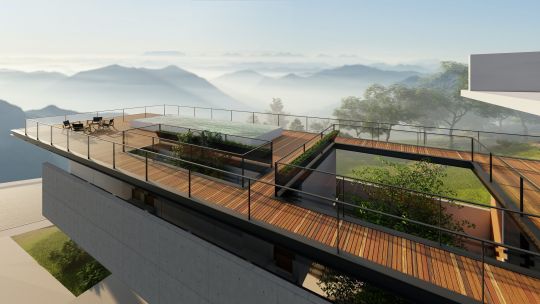
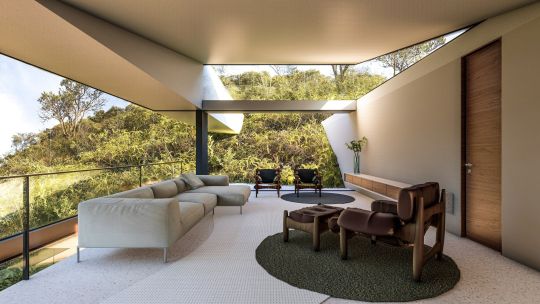
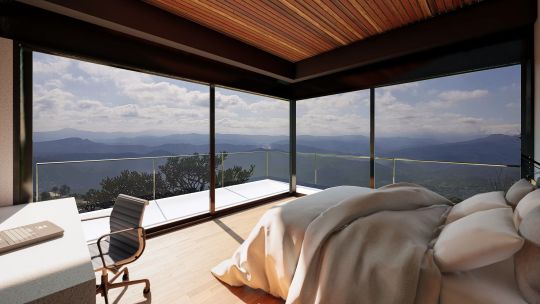

"Sun" Residence, Nova Lima, State of Minas Gerais, Brazil,
Courtesy: Tetro Arquitetura
#art#design#architecture#luxury house#luxury home#brazil#sun#minas gerais#nova lima#luxury lifestyle#tetro arquitectura
704 notes
·
View notes
Text
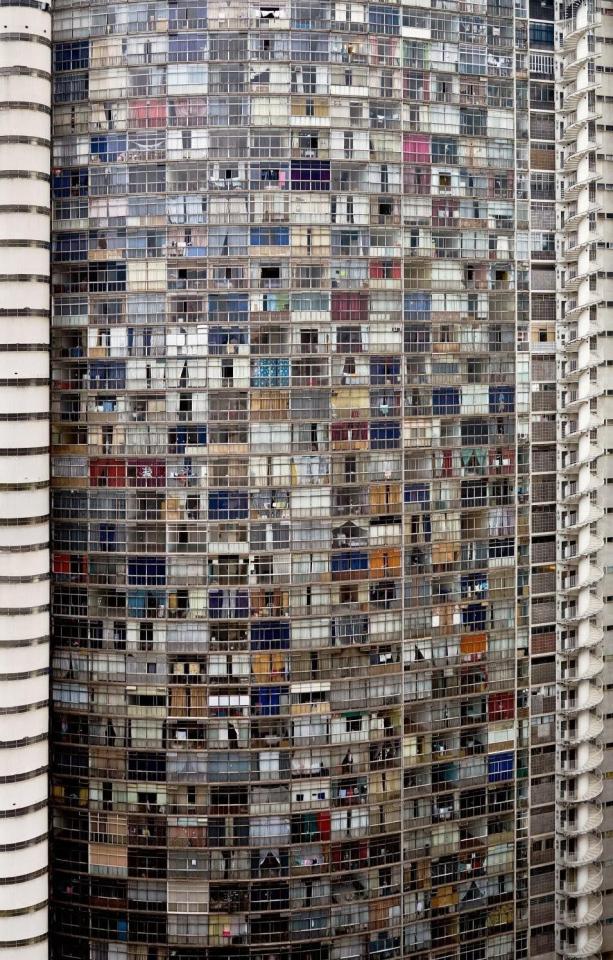
Copan Building. São Paulo, Brazil,2017,
Photo by José Manuel Ballester
#art#design#stairwell#architecture#stairway#staircase#stairs#condo#brazil#sao paulo#oscar niemeyer#copan building#josé manuel ballester#building#town#city#exterior#cities
757 notes
·
View notes
Text


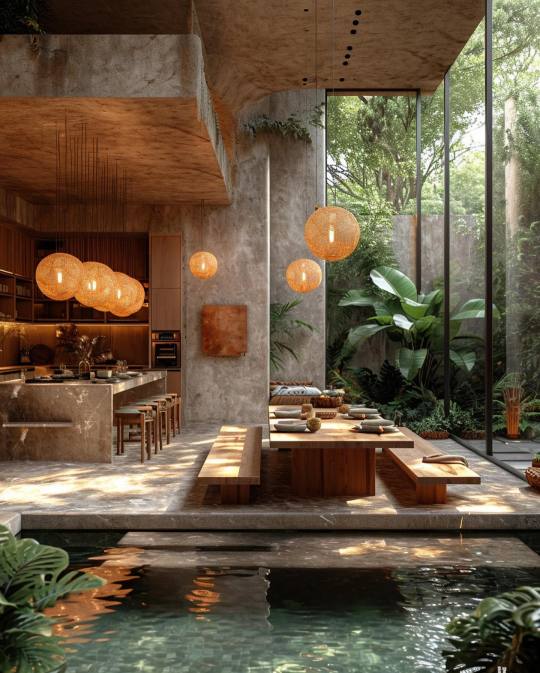
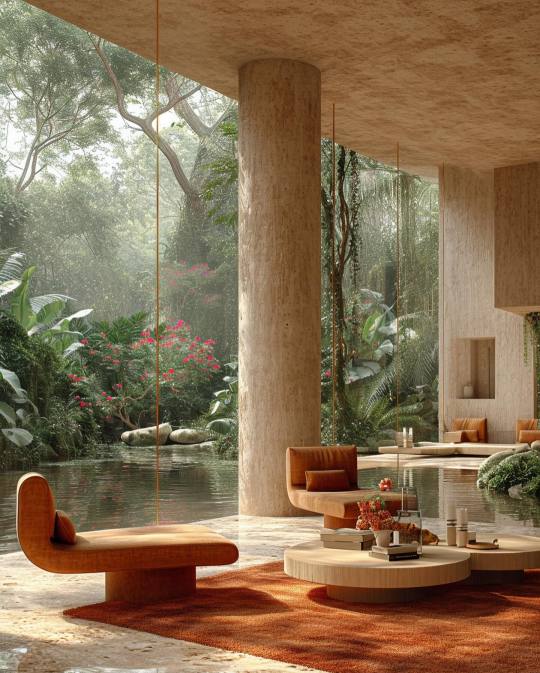
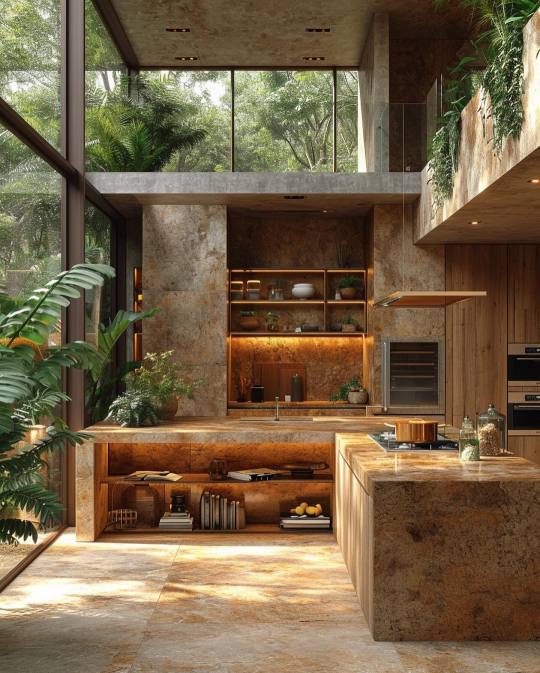
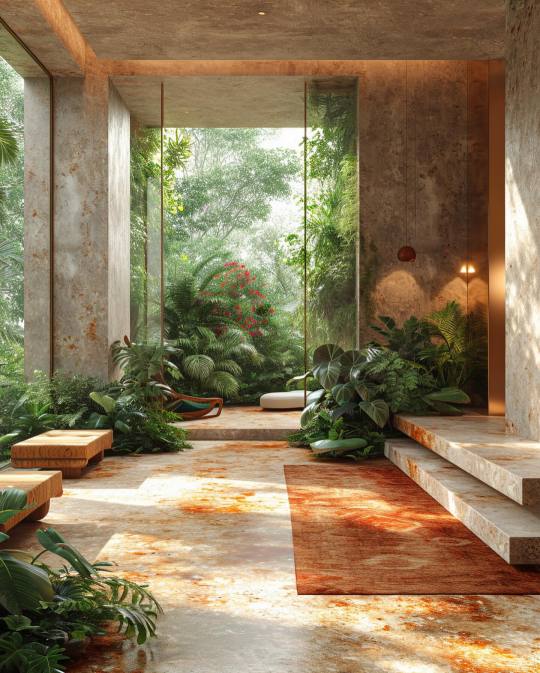
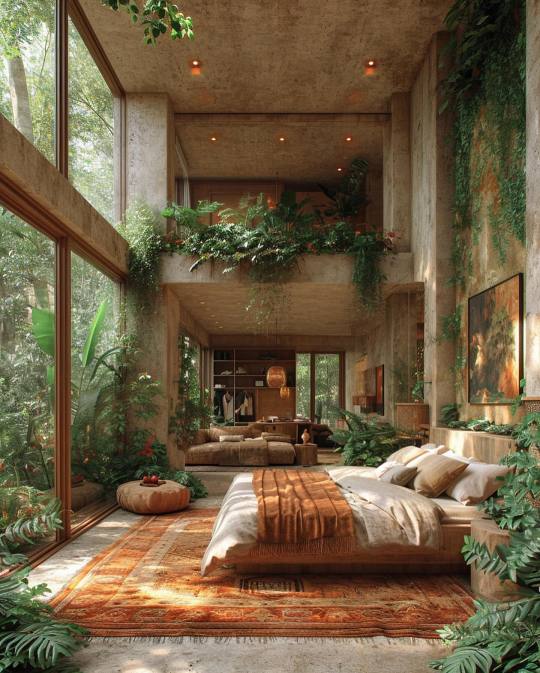
Brazil Jungle Villa Designed by @seydou
#art#design#architecture#luxury pad#luxury lifestyle#ultimate pad#interior design#luxurypad#concept#luxury house#luxury home#cgiart#midjourney#brazil#tropicak#tropical house#jungle#jungle house#seydou#landscaping
825 notes
·
View notes
Text








Nucleus House, Tietê, State of São Paulo, Brazil
Courtesy: LOZÍ
#art#design#architecture#minimal#interior design#minimalism#interiors#nucleus#brazil#tiete#lozi#bricksnwall#cimento#blocks
159 notes
·
View notes
Text
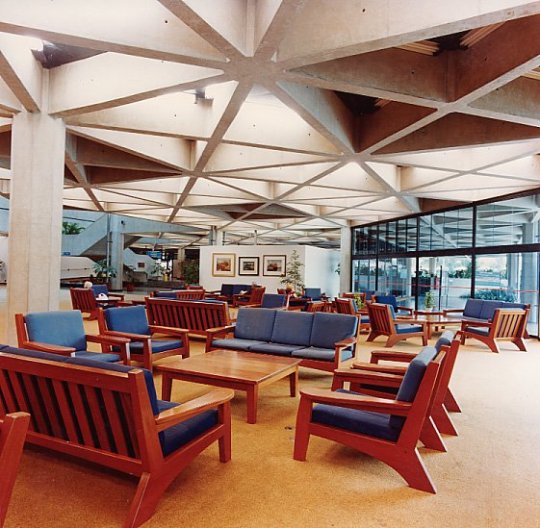
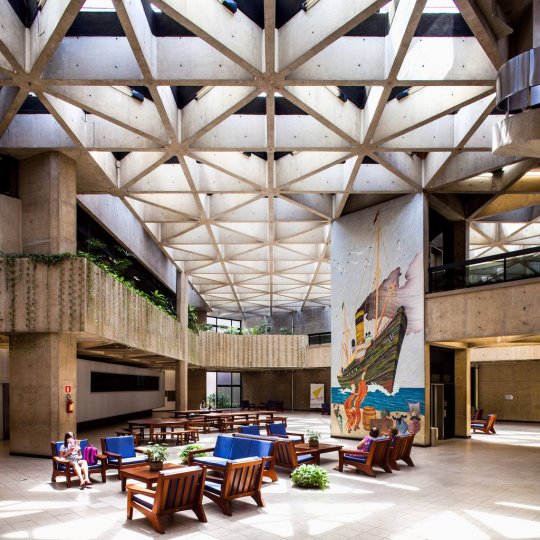
SESC, Santos, Brazil. Botti Rubin Architects.
#brutalism#brutalist#architecture#interior#interiors#design#brazil#santos#botti rubin#brasil#brutalismo
322 notes
·
View notes
Text
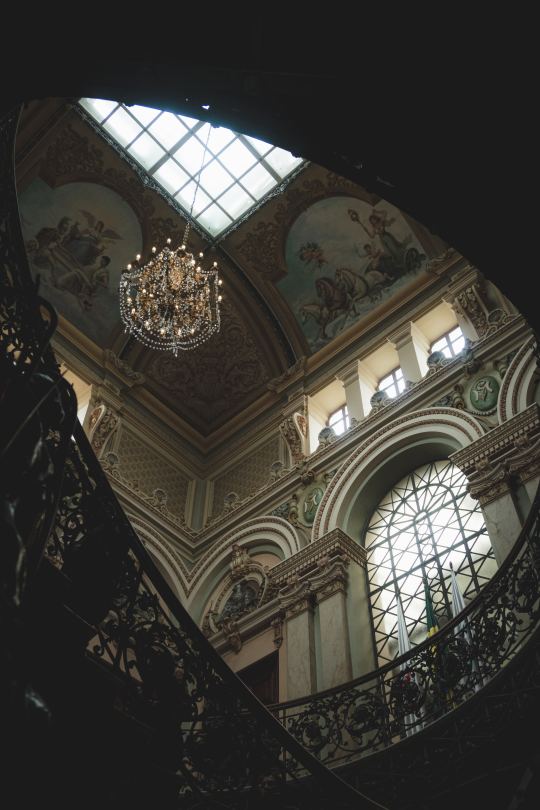
Photo by Gabriel Ramos / Palácio da Liberdade, Brazil
2K notes
·
View notes
Text















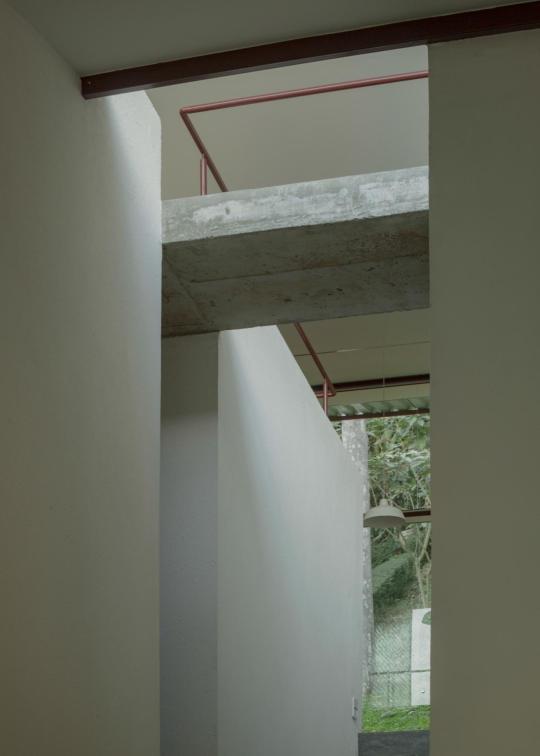
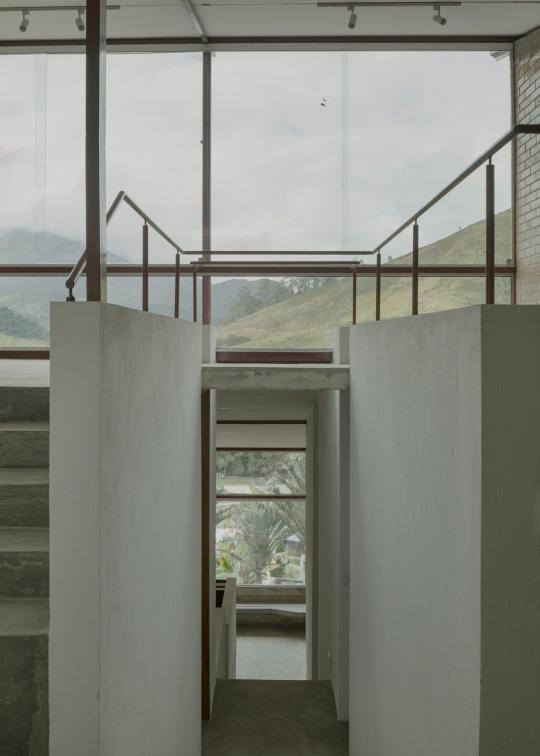

Casa Vargem Grande by Juliana Ayako and Zebulun Arquitetura
Casa Vargem Grande deals with topography through the creation of a continuous spatiality that unfolds over the slope of the land.
The house is divided into 5 staggered slabs connected by a continuous and open staircase-corridor that guarantees the maintenance of the view that crosses the land from the front to the back, where there is the condominium's forest reserve. The views vary along the percouse throughout the staggering slabs, unfolding at times towards the base of the valley, at times towards the reserve, and at times towards the peak of the mountains.
The module of the BTC brick and the slope of the terrain determined the size of the slabs and the difference in elevation between them. In this way, the project was measured through rows and blocks instead of centimeters and meters.
The lateral facades are blind and structural in BTC brick - with the exception of a small window - creating an axis that connects the reserve at the back of the house to the valley located in front. These plans guarantee the creation of an interior courtyard which the house faces, closing off the dense context on its sides.
To generate the feeling of a single-story staggered house, a lightweight metal roof rests on the structural BTC walls of the side facades and the round metal pillars of the front and back facades. This continuous roof makes an inflection in the height of the third slab, opening the view towards the top of the valley and creating a mezzanine.
The direct dialogue between the house and the topography and the use of concrete and BTC blocks reflect the weight of the work. The building is placed on the ground, rests on it and ensures that all bedrooms, living room and kitchen have access to the patio and external areas. At the bottom of each slab, the construction touches the ground where the continuous beams-columns meet. Its front, always elevated, guarantees the downward flow of water, avoids major cuts in the land and allows the passage of some small animals that move between the houses.
Design: Juliana Ayako, Zebulun Arquitetura Location: Teresópolis, State of Rio de Janeiro, Brazil Year: 2023 Photography: Federico Cairoli
#brazilian houses#houses#brazilian interiors#brazil#brazilian architecture#architecture#juliana ayako#zebulun arquitetura#federico cairoli
164 notes
·
View notes
Text
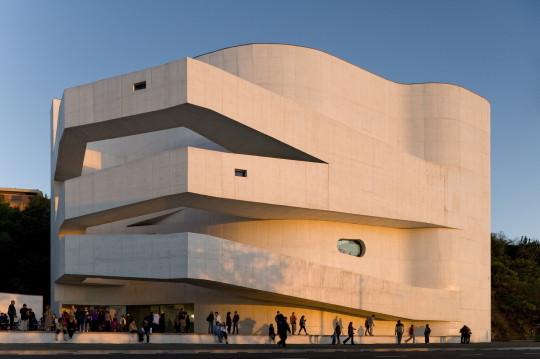
Iberê Camargo Foundation Museum (1998) in Porto Alegre, Brazil, by Álvaro Siza
485 notes
·
View notes
Text







Blue House, Guarujá, Brazil - Studio MK27
#Studio MK27#architecture#design#building#modern architecture#interiors#minimal#house#concrete#house design#modern#modernist#concrete house#timber#sliding windows#swimming pool#column#living room#bedroom#beautiful homes#cool house#cool architecture#rainforest#trees#nature#garden#balcony#brazil#south america#architecture blog
173 notes
·
View notes