#as-built drawing
Explore tagged Tumblr posts
Text

kosovo miku
#hatsune miku#vocaloid#for once i finally have the time for a miku challenge/trend !!#i saw no one draw it yet so lets go#kosovo#albania#please don't repost#my art#artists on tumblr#i really wish i could eat fli right now#look up for “Flija Tradicionale” it's delicious#it's built like a sun
37K notes
·
View notes
Text
Expert Scan to BIM Services in Germany | Scan to CAD | Rvtcad
Germany is a leader in advanced architectural and engineering solutions, with a growing demand for scan-to-BIM and scan-to-CAD services. These technologies help architects, engineers, and construction professionals transform real-world buildings into precise digital models. Rvtcad specializes in delivering high-quality scan-to-BIM services across Germany, ensuring accurate and efficient project execution.

What is Scan to BIM?
Scan to BIM is a process where laser scanning technology captures detailed 3D measurements of a building. These scans are then converted into accurate Building Information Models (BIM) using software like Revit. BIM models provide detailed architectural, structural, and MEP (Mechanical, Electrical, and Plumbing) information, allowing seamless planning, design, and execution of projects.
Why Choose Rvtcad for Scan to BIM Services in Germany?
Highly Accurate 3D Models: We use advanced laser scanning equipment to create precise BIM models, reducing errors and project delays.
Expertise in Revit & AutoCAD: Our team specializes in converting point cloud data into Revit models with various Levels of Development (LOD 100 to 500).
Fast and Reliable Service: We ensure quick turnaround times for as-built documentation, renovations, and new constructions.
Clash-Free Coordination: Our BIM models help in clash detection, ensuring smooth collaboration between architects, engineers, and contractors.
Customized Solutions: Whether it's a residential, commercial, or industrial project, we tailor our services to meet specific client needs.
What is Scan to CAD?
Scan to CAD converts point cloud data into 2D AutoCAD drawings, such as floor plans, elevations, and sections. This process is essential for architects, engineers, and facility managers who require accurate as-built documentation.
Our Scan to CAD Services Include:
Sections & Site Plans
Detailed As-Built Drawings
MEP & Structural Drawings
Topographic & Survey Drawings
Industries We Serve in Germany
Rvtcad provides Scan to BIM and Scan to CAD services across multiple industries, including:
Architecture & Construction
Engineering & Infrastructure
Facility Management
Historical Building Preservation
Real Estate & Renovation
Advantages of Using Scan to BIM & CAD Services
Time-Saving: Faster project planning and execution.
Cost-Effective: Reduces rework and minimizes material waste.
High Accuracy: Eliminates manual measurement errors.
Better Collaboration: Enhances teamwork among stakeholders.
Contact Rvtcad for Expert Scan to BIM & CAD Services in Germany
If you need high-quality Scan to BIM or Scan to CAD services, Rvtcad is your trusted partner. We offer precision, reliability, and efficiency to help you achieve project success. Get in touch today to discuss your project requirements!
#scan to bim#point cloud to bim#3d laser scanning#bim services#as-built drawing#bim laser scanning#scan to revit#scan to cad#as-built drawings#point cloud to cad
0 notes
Text




reminder to take care of your loser human body
#danny phantom#danny fenton#college au#sam manson#tucker foley#there’s uh#lots of headcanons here#everlasting trio#they really ride the line between good friends and assholes#I love it for them#also#I headcanon the nausea thing comes when he neglects either half#do too much ghost stuff?#forget to be human?#get sick#too much human stuff?#energy too built up?#congrats you’re sick again#self care is important lmao#emetophobia#cw vomit#I spent so long drawing this idk who I am anymore
16K notes
·
View notes
Text
everybody say THANK YOU MUSEUMS WHO PUT THEIR COLLECTIONS ONLINE so that we can DRAW THE THINGS WITHOUT BEING IN LONDON
#news from the cupola#particular thank you to longtime bestie greenwich maritime museum for all the drawing assistance it has provided over the years#and whatever the opposite of a shoutout is to the royal air force museum collections. why is the search function Like That.#I understand Why the filter sort is built the way it is from like. an internal ease perspective.#but it does make it Impossible to find specific Types of things which is What A Filter Sort on a Museum Website is For.#...oh hey I should see if the royal scots museum has online collections. just in case. hee hee <- scheming
3K notes
·
View notes
Text

🦋 wherever you are, we’ll meet again.
#my art#arcane#vi#jinx#powder#vi arcane#jinx arcane#powder arcane#god i miss them so badly#i just wanted them to be so happy together man#please god bring our family back together#i’ll never make a sad arcane drawing. im not built for that life#google show me arcane sisters happy ending
3K notes
·
View notes
Text

*sound of 150 year old bones cracking*
#trigun#vash the stampede#trigun stampede#tristamp#trigun maximum#trimax#trigun fanart#doodle#i always say vash is not a twink and then draw him built like and earthworm
2K notes
·
View notes
Text

Jeremy Fitzgerald bravery in FNAF 2 worries Michael..
#myart#chloesimagination#comic#fnaf#five nights at freddy's#fnaf fanart#mangle#jeremy fitzgerald#michael afton#jeremike#fnaf 2#JEREMY RETURNS#JEREMY BACK!!#fr I didn’t mean to go so long without drawing him#other ideas just kept coming#but!! want to bring him back and draw him more often#Jeremy will never not be funny to me#here’s a guy with no known prior knowledge to Freddy’s#but dude just kills at being a night guard#it worries Michael for sure how casual he is about it#Jeremy just built different the bite was a mere flesh wound#dude lived he’s just too powerful#mango is so safe I promise 🩷#their bites are outta love!! 🩷🩷
7K notes
·
View notes
Text



neoliberal temptress
#transformers#maccadam#optimus prime#megatrons hand and his stupid gun alt-mode#megop#tw blood#my art#FINALLY did a proper drawing of my dad😭😭#for the longest time couldnt understand how to draw his gorgeous design but i think i get it now (kinda)#also i have no idea what continuity it is i just meshed a bunch of elements i like from his different canon designs😭#kinda embarrassed that i accidentally gave him body type of tfp oppy but i guess thats what i get for obsessing over tfp as a kid...#im afraid tfp optimus is forever burned into my mind💔#if my first ever fictional dad isnt built with a slutty waist then im not talking to you
3K notes
·
View notes
Note
i beg of you can we see baby kit on the ice? your dadstarion comics are my absolute favorite <3
absolutely he's a canon event
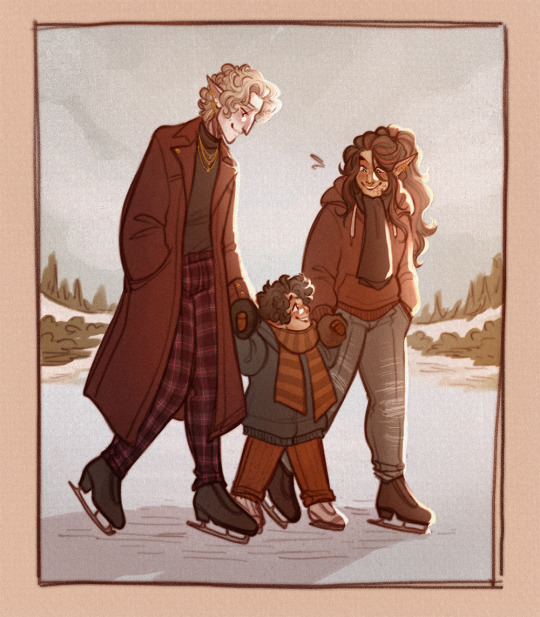

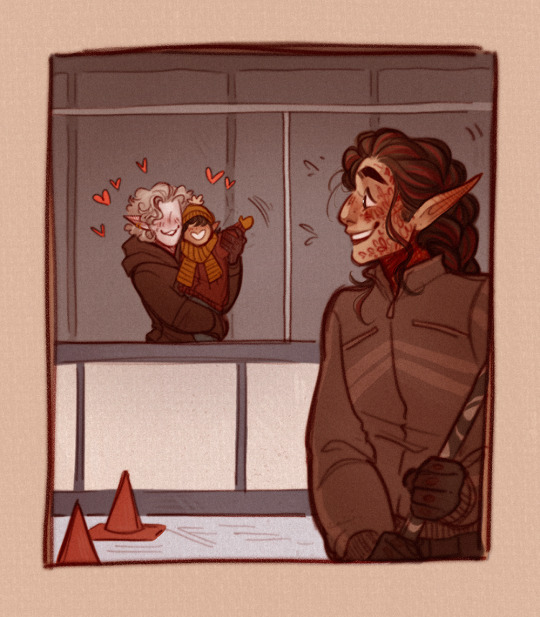
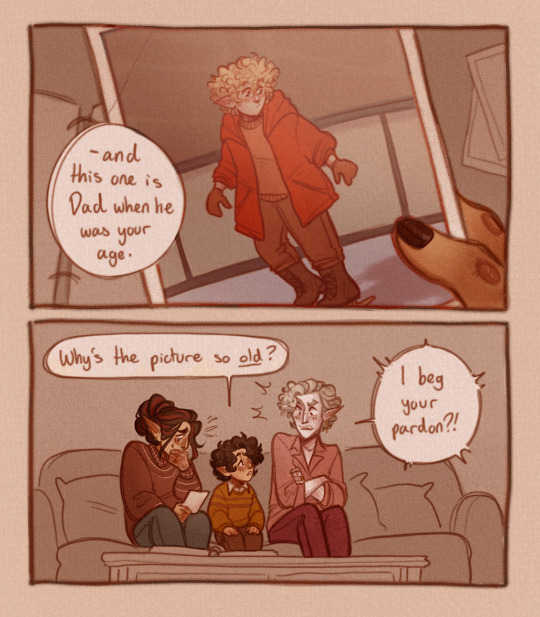
#bg3#baldur's gate 3#baldur's skate au#dadstarion#astarion#tavstarion#yes i am still avoiding drawing The Incident#bedhead astarion lives in my brain now#i think he. doesn't Love the idea of kit wanting to figure skate#obviously#if he DESPERATELY wanted to then great but he would Not push it on him#this au is built from sweaters
2K notes
·
View notes
Text



I miss Team BEST and their dysfunctional swag
#trafficblr#life series#last life smp#team best#bdoubleo100#skizzleman#ethoslab#tangotek#built off a headcanon i saw that ls!bdubs can draw#and then expanded on it because the idea of bdubs drawing etho and skizz pretty well and then completely giving up on tango#it's so funny to me#bdubs and tango beef in the life series will always be famous i love them#kinda struggled to make uhh bdubs' “artstyle” look different from mine but hey#it's whatever#my art
3K notes
·
View notes
Text



Firstly done by @ddjstar this trend is hilarious and I'm obsessed with din
#star wars#luke skywalker#the mandalorian#dinluke#din djarin#YALL I BOUGHT MYSELF AN IPAD#no more drawing on my phone#still getting used to it#but its so fun to usee#ive been in the dark for so lonngg#also a psa luke isn't built like a twig but he has sleeper built#he's just obsessed w din like me fr
1K notes
·
View notes
Text
Point Cloud to Bim Services | Convert Scan Data into Revit
Point Cloud to BIM (Building Information Modeling) services have become essential in the construction and renovation industry. They help convert laser-scanned data into precise 3D models, making project planning, design, and execution more efficient. This technology is widely used in architecture, engineering, and construction (AEC) to create detailed as-built models in Revit.

What is Point Cloud?
A point cloud collects millions of data points captured using 3D laser scanning technology. These points represent the physical environment of a structure or site. They contain accurate spatial details, including dimensions, textures, and elevations. This data is then processed and converted into a digital 3D model using specialized software like Autodesk Revit.
Why Convert Point Cloud Data to BIM?
Converting point cloud data to BIM offers multiple advantages:
Accuracy: Eliminates errors by providing precise measurements.
Efficiency: Reduces manual drafting time and enhances project coordination.
Cost-Effective: Prevents rework and saves costs by identifying issues early.
Visualization: Creates high-quality 3D models for better planning.
Facility Management: Helps in renovations, maintenance, and future modifications.
Steps to Convert Scan Data into Revit
The process of converting scan data into BIM involves several key steps:
1. 3D Laser Scanning
High-resolution 3D laser scanners capture the physical details of a building or site. Popular scanners include those from Faro, Leica, Trimble, and Riegl. The scan data is saved in formats like E57, RCS, RCP, and XYZ.
2. Point Cloud Registration
The scanned data is processed to align multiple scans into a single point cloud. Software like Autodesk Recap, Leica Cyclone, or Trimble RealWorks helps in registering and cleaning the raw data.
3. Importing to Revit
The registered point cloud file is imported into Autodesk Revit. The modelers use the data as a reference to create 3D BIM models, ensuring accuracy in every detail.
4. Modeling & BIM Creation
BIM experts trace the scanned data and generate 3D models with different Levels of Development (LOD 100-500). This includes architectural, structural, and MEP (Mechanical, Electrical, and Plumbing) elements.
5. Quality Check & Final Delivery
Before delivering the final model, a thorough quality check is conducted to ensure accuracy. The final output is provided in Revit, CAD, or any other required format.
Applications of Point Cloud to BIM
Point Cloud to BIM is useful in various industries:
Renovation & Restoration: Helps architects redesign historical buildings.
Construction Projects: Assists engineers in planning and execution.
Facility Management: Aids in building maintenance and modifications.
Clash Detection: Identifies potential design conflicts before construction begins.
Choosing the Right Point Cloud to BIM Service Provider
When selecting a service provider, consider the following factors:
Experience & Expertise: Look for a team skilled in using Revit and other BIM software.
Technology & Tools: Ensure they use advanced scanners and software.
Accuracy & Quality: Check their past projects and reviews for precision.
Turnaround Time: Choose a provider that delivers models within the required timeline.
Conclusion
Point Cloud to BIM services play a crucial role in modern construction and renovation projects. They provide accurate 3D models that enhance efficiency, reduce costs, and improve project outcomes. Whether for new construction, renovations, or facility management, converting scan data into Revit ensures seamless project execution. Investing in professional Point Cloud to BIM services can significantly improve project success and long-term efficiency.
#scan to bim#point cloud to bim#3d laser scanning#bim services#as-built drawing#bim laser scanning#scan to revit#scan to cad#as-built drawings#point cloud to cad
0 notes
Text

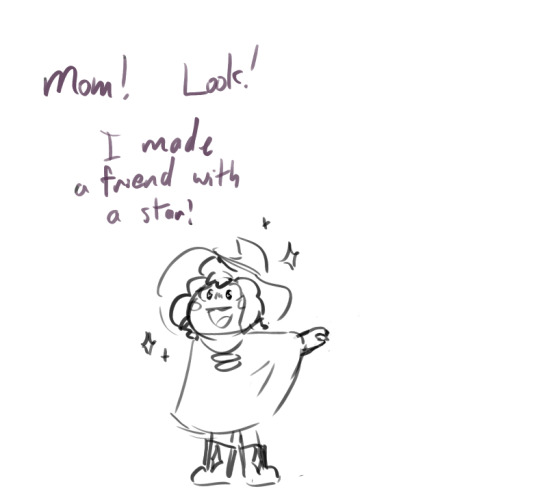
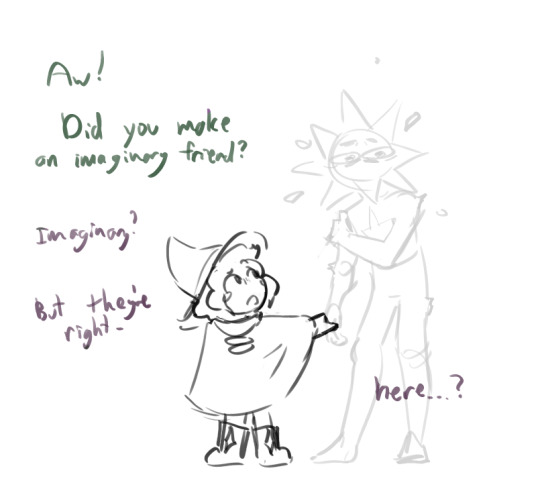
star abducted :3
#isat#in stars and time#isat spoilers#loop#siffrin#myart#fanart#pls clck on the frst picture tumblr destroyed my line quality ;v;#tfw you almost meet your parents and you are nowhere near emotionally prepared for that-- let alone being emotionally prepared-#- to meet your younger self who immediately adopts you as their best star friend#:3#helpful imaginary friend loop#littol siffrin pulls up an extra chair at the dinner table and everyone goes along with it#but Loop is actually sitting there#and watching their family eat and banter in ways that are both so painfully familiar yet alien#everyone is asking littol Siffrin about their star friend (yknow like indulging what they think is a kid making up an imaginary friend)#and littol Siffrin is 'they're just being shy right now!'#'but i'll ask them later!'#i don t think i'll be drawing more of this to make an official au out of it bc i just wanted an excuse to draw littol siffrin#but i would not mind if people built on top of it :3c
2K notes
·
View notes
Text

I told you I never stop thinking about merpearl
#I want there to be more yuri kiss art. There isnt enough. I guess I have to be the change I want. whaagh#I think Pearl is too awkward and clueless and horrified (because DL) to actually just kiss Gem like this (at least for awhile) but#mermaid pearl is built different. Still clueless though#I am so exhausted and I have much more important things to draw but Im sorry I had yuri in my system and I needed to get it out desperately#gempearl#shiny duo#hermitshipping#tubby art
3K notes
·
View notes
Text

My cyberpunky Joel design 🌸
Seven Holy Nights of Jeremy (Joel Week) Day 4: Diverging Paths
#yes he has ABS#builder = built#also TANUKI JOEL I LOVE HIM#prob the last one I’ll be churning out on time btw#will maybe do the other prompts in the future#just not rn#7 holy nights of jeremy#joel week 2024#day four: diverging paths#joel smallishbeans#smallishbeans#hermitcraft#hermitcraft s10#hermitblr#prompts made by risibledeer#kyu art
1K notes
·
View notes
Text

Wdym Stoick died no he didn’t
#I AM INSANE ABOUT FATHER HADDOCK AND SON HADDOCK#I LOVE THEM SO MUCH#BIG GRUFF BURLY MAN AND HIS SMALL SKRUNKLY LITTLE THING HE’S RELATED TO#GARAGEFHAFA#Also why is Stoick built like that#that man is hard to draw if you haven’t done a warmup omd#httyd#hiccup haddock#how to train your dragon#hiccup#httyd hiccup#hiccup how to train your dragon#httyd rtte#rtte#hiccup httyd#rtte hiccup#Stoick#stoick haddock#httyd stoick#stoick the vast#father son#your honour i love them#art#my artwork#digital art
1K notes
·
View notes