#art deco townhouse
Explore tagged Tumblr posts
Photo


This is crazy- you can live like a “Roaring 20s” movie star renting this apt. in Los Angeles, California, for $25,000 mo.

The building still looks the same as it did on the 1935 postcard above.

The sitting area in the lobby of the Los Altos.

And, this would be the duplex apt. that’s for rent.

Every room has tons of original detail. This, I think, is the formal dining room.

Look at this hallway- the floor must be original and the gold leaf on the ceiling is stunning.


A bar room for entertaining opens to a terrace.

Elegant formal sitting room.

The kitchen is original- wow, it’s so well-preserved.

Beautiful bedroom is one of four.

And, look at the art deco bath.

Plus, there’re 4 full art deco bath.

Gorgeous courtyard.
https://www.dirt.com/gallery/more-dirt/real-estate-listings/william-randolph-hearst-marion-davies-townhouse-los-altos-windsor-square-hancock-park1203604336-1203604336/2130/
159 notes
·
View notes
Text





Some buildings I recreated in Minecraft, from concept art for Dishonored 2
#minecraft#minecraft build#architecture#art deco#art nouveau#concept art#mineblr#townhouse#dishonored#charon's builds
366 notes
·
View notes
Text
i do think recognizing ai photos can be a specific learned skill and sometimes images are mundane enough that you don’t even think to check but sometimes it doesnt even take examining the image just like. the context around it
#like i dont think there is a beautiful fairytale art deco townhouse just hanging out on a street in amsterdam#that people only just today discovered and decided to take one single photo of
4 notes
·
View notes
Text
Greenbelt Maryland. Or, how America almost solved housing only to abandon it.
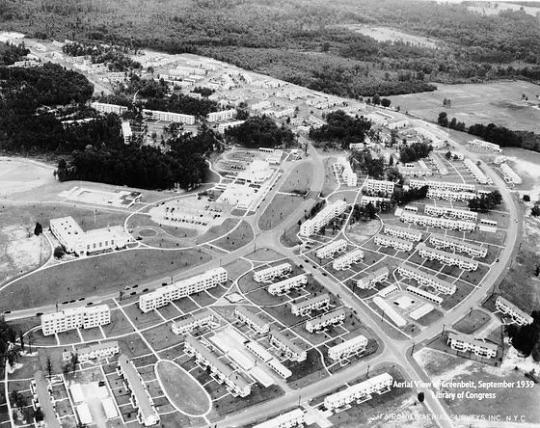
**I AM NOT AN EXPERT! I AM JUST AN ENTHUSIST! DO NOT TREAT MY OPINIONS/SPECULATION AS EDUCATION!**
During the Depression America faced a housing crisis that rhymes with but differs from our own. It’s different in that there wasn’t a supply issue, there were loads of houses in very desirable areas, but they were still unaffordable as people’s incomes collapsed causing a deflationary spiral. While the housing supply subtly grew and succeeded demand, people simply couldn’t pay the meager rents and mortgages. Herbert Hoover failed to manage the Depression, while his inaction is greatly exaggerated, his policy of boosting the economy with works projects and protecting banks from runs failed and the depression only got more pronounced in his term. In comes Franklin Roosevelt, a progressive liberal much like his distant and popular cousin/uncle-in-law Teddy. Franklin’s plan was to create a large safety net for people to be able to be economically viable even if they’re otherwise poor. These reforms are called the New Deal and they did many controversial things like giving disabled and retired people welfare, giving farmers conditioned subsidies to manipulate the price of food, a works program to build/rebuild vital infrastructure, etc. One of these programs was the USHA (a predecessor of America’s HUD), an agency created to build and maintain public housing projects with the goal of creating neighborhoods with artificially affordable rents so people who work low-wage jobs or rely on welfare can be housed.
In this spirit, the agency started experimenting with new and hopefully efficient housing blueprints and layouts. If you ever see very large apartment towers or antiquated brick low-rise townhouses in America, they might be these. The USHA bought land in many large and medium-sized cities to build “house-in-park” style apartments, which is what they sound like. Putting apartment buildings inside green spaces so residents can be surrounded by greenery and ideally peacefully coexist. Three entire towns were built with these ideas outside three medium-sized cities that were hit hard by the depression; Greenbelt outside DC, Greenhills outside Cincinnati, and Greendale outside Milwaukee. The idea was to move people out of these crowded cities into these more sustainable and idyllic towns. There were many catches though, the USHA planned for these towns to be all-white, they used to inspect the houses for cleanliness, they required residents to be employed or on Social Security (which basically meant retired or disabled), they also had an income limit and if your income exceeded that limit you were given a two-month eviction notice, and you were expected to attend town meetings at least monthly. While the towns didn’t have religious requirements they did only build protestant churches. Which is an example of discrimination by omission. While a Catholic, Jew, Muslim, etc could in theory move into town they also couldn’t go to a Catholic church, synagogue, or Islamic center without having to extensively travel. Things planned communities leave out might indicate what kind of people planned communities want to leave out. Basically, the whole thing was an experiment in moving Americans into small direct-democracy suburbs as opposed to the then-current system of crowded cities and isolated farm/mine towns. This type of design wasn’t without precedent, there were famously company towns like Gary and Pullman which both existed outside Chicago. But those lacked the autonomy and democracy some USHA apparatchiks desired.
The green cities were a series of low-rise apartments housing over a hundred people each, they were short walks from a parking lot and roads, and walking paths directly and conveniently led residents to the town center which had amenities and a shopping district. Greenbelt in particular is famous for its art deco shopping complex, basically an early mall where business owners would open stores for the townspeople. These businesses were stuck being small, given the income requirements, but it was encouraged for locals to open a business to prove their entrepreneurial spirit. Because city affairs were elected at town meetings the city was able to pull resources to eventually build their own amenities the USHA didn’t originally plan for like a public swimming pool or better negotiated garbage collection.
These three cities were regarded as a success by the USHA until World War II happened and suddenly they showed flaws given the shift in focus. These towns housed poor people who barely if at all could afford a car, so semi-isolated towns outside the city became redundant and pointless. The USHA also had to keep raising the income requirement since the war saw a spike in well-paying jobs which made the town unsustainable otherwise. During the war and subsequent welfare programs to help veterans, these green cities became de facto retirement and single-mother communities for a few years as most able-bodied men were drafted or volunteered. Eventually, the USDA would make the towns independent, after the war they raised the income limit yet again and slowly the towns repopulated. As cars became more common and suburbanization became a wider trend these towns would be less noticeably burdensome and were eventually interpreted as just three out of hundreds of small suburban towns that grew out of major cities. They were still all-white and the town maintained cleanliness requirements; after all they lived in apartments it just takes one guy’s stink-ass clogged toilet to ruin everyone’s day.
By the 1950’s these towns were fully independent. Greendale and Greenhills voted to privatize their homes and get rid of the income limit all together so the towns can become more normal. Greenhills, Ohio still has many of these USHA-era houses and apartments, all owned by a series of corporations and private owners. Greendale, Wisconsin property owners have demolished most of these old houses and restructured their town government so most traces of its founding are lost. But Greenbelt, Maryland still maintains a lot of its structure to this day. Greenbelt has privatized some land and buildings, but most of the original USHA apartments are owned by the Greenbelt Homes, Inc cooperative which gives residents co-ownership of the building they live in and their payments mostly go to maintenance. Because Greenbelt was collectively owned the House Un-American Activities Committee would blacklist and put on trial most of Greenbelt’s residents and officials. Though they didn’t find much evidence of communist influence, the town was a target of the red scare by the DMV area, residents were discriminated, blacklisted, and pressured into selling their assets. While Greenbelt did commodify some of the town, the still existing co-ownership shows the town’s democratic initiative to maintain its heritage. The green cities desegregated in the 50’s and 60’s depending on state law, Greenbelt was the last to desegregate under the Civil Rights Act of 1964, while discrimination persisted for years by the 1980’s the town would become half non-white, today the town is 47% black and 10% Asian.
Though these towns largely integrated with a privatized and suburbanized America, they do stand as a memorial to an idea of American urbanism that died. They were designed for walkability and were planned to be more democratic and egalitarian towns, with the conditions that came with segregation and government oversight. You can’t ignore the strict standards and racism in their history, but you can say that about many towns. How do you think America would be different if more cities had green suburbs that were more interconnected and designed for community gatherings?
#urbanism#DC#maryland#dmv#Cinncinatti#milwaukee#ohio#wisconsin#New Deal#history#fdr#franklin roosevelt#politics#urban#city#apartment#housing#great depression#article#co op#socialism#segregation#discrimination#housing crisis#landlords#united states
207 notes
·
View notes
Text

Moody Gray Tones and Period Details in a Victorian Townhouse

A Small Swedish Apartment with Warm Color Accents

Loft Spaces in a Former School Conversion in Rotterdam

William Morris Wallpaper in a Scandinavian Apartment

A Lovely Apartment in George Orwell’s Former Home

A Light Coastal Home in England

Warm Tones and a Blue Hallway in a Stockholm Apartment

A Charming Apartment in an Art Deco Building in London

A Charming Top-Floor Apartment in an Art Deco Building
172 notes
·
View notes
Text
(Request)
Hello Anon! I made this world for the SIMS 2. It’s called “A piece of Manhattan” and it goes something like this :

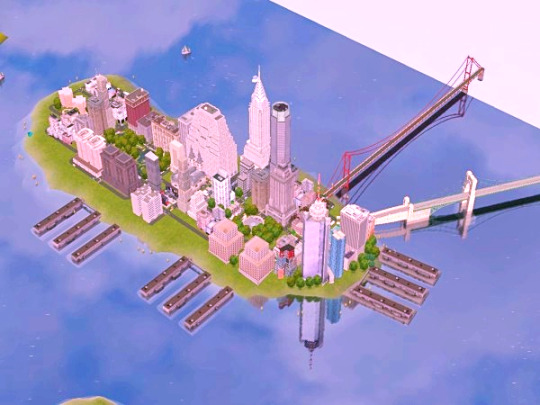
INSTALLATION & REQUIREMENTS (What you need to download -click on the link to download).
Community lots / amusement and shopping places :
-5th Avenue fashion stores : Armani + Dolce & Gabbana
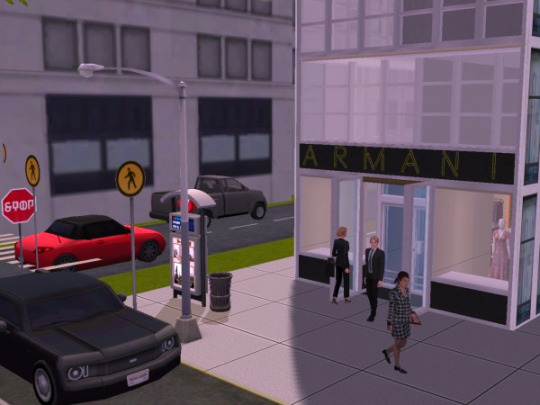
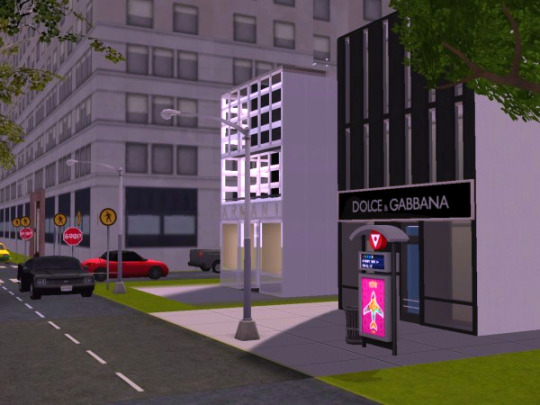
-Times Square : The red steps + stores + restaurant
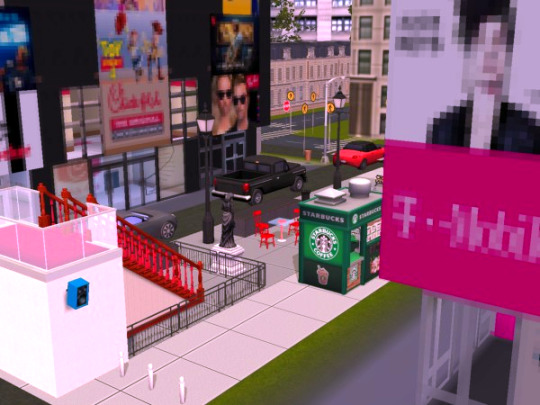
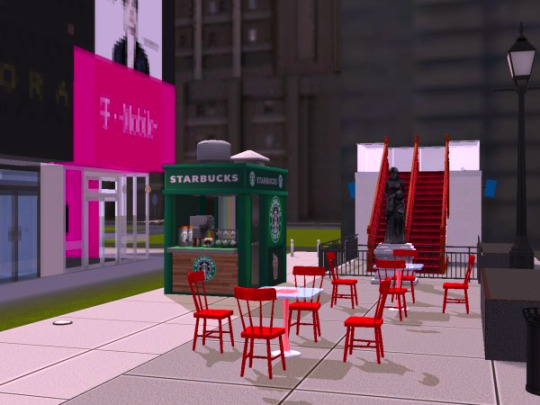
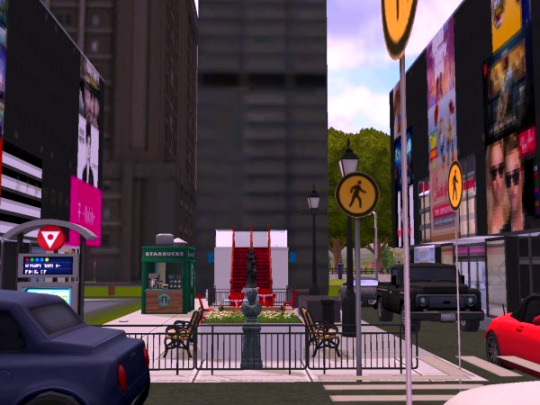
-Bryant Park
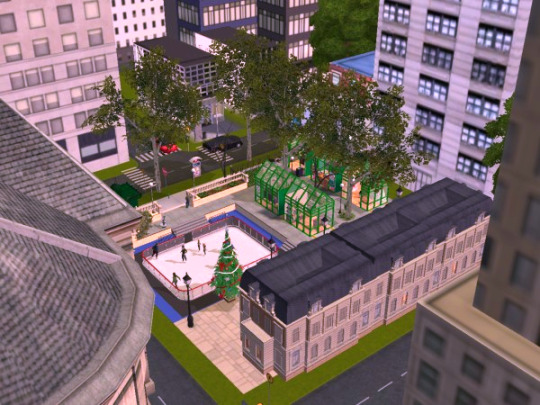
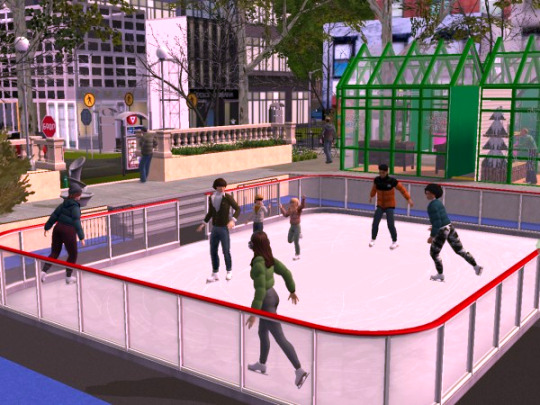
-Washington Square Park
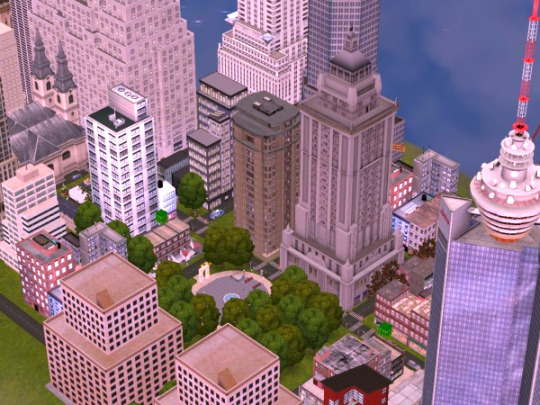
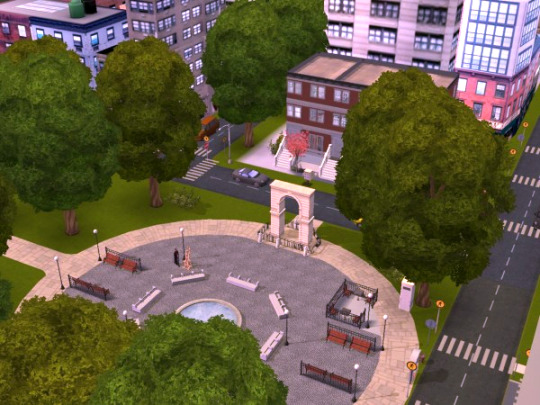
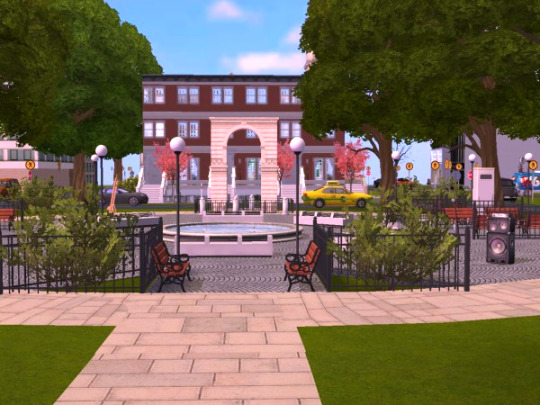
-Chinatown : Chang’s Spa + Lin’s restaurant
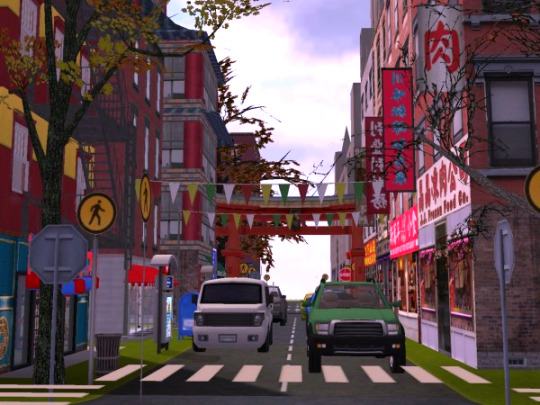
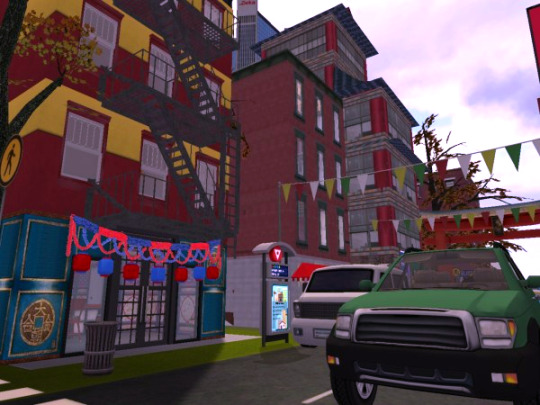
-Little Italy : Tony’s restaurant
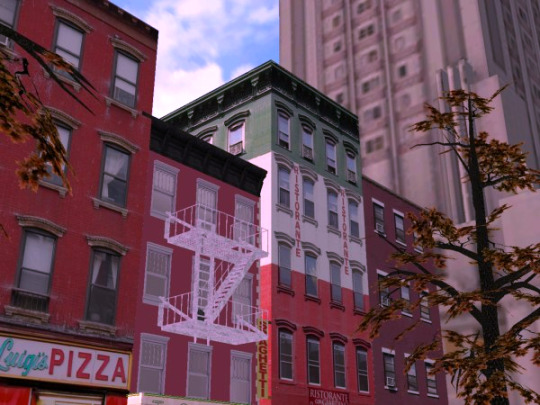
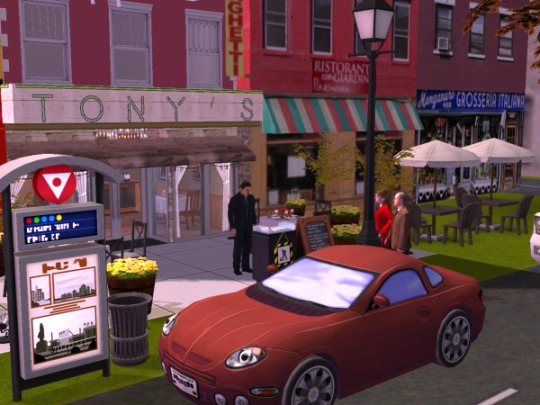
-SoHo Art Gallery
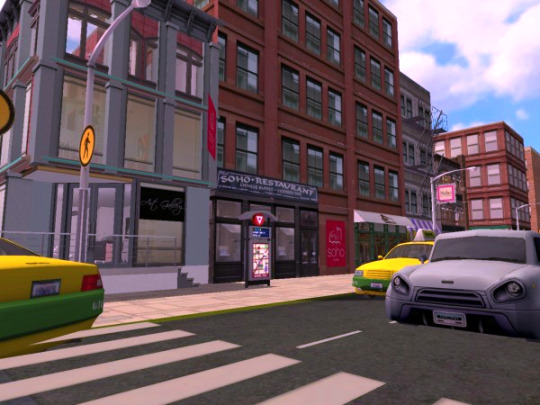
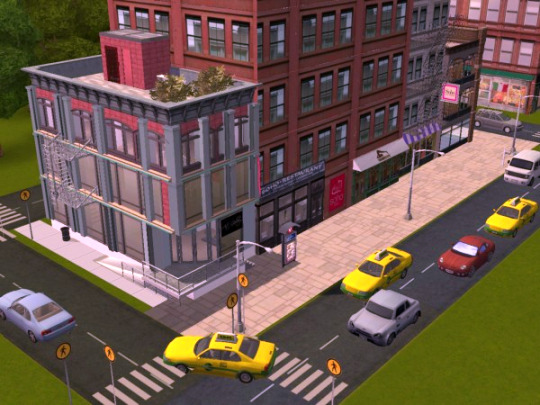
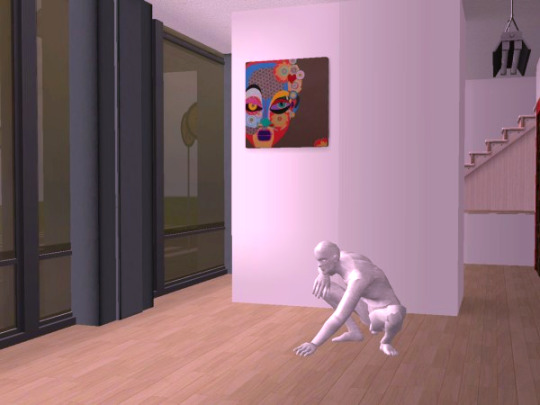
Residential lots :
-Harlem Brownstone apartments
-Washington Square Park Townhouses
-SoHo Factory apartments
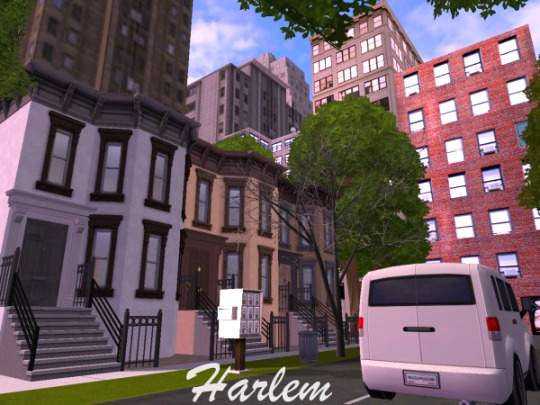
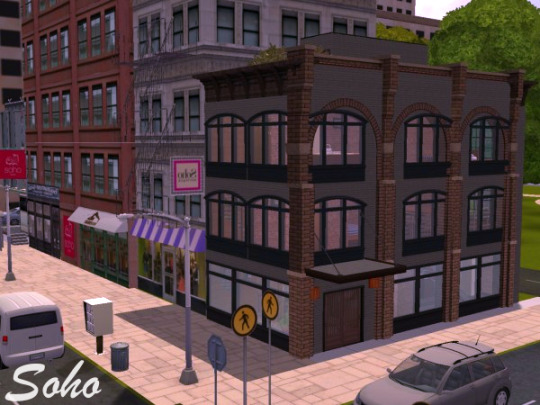
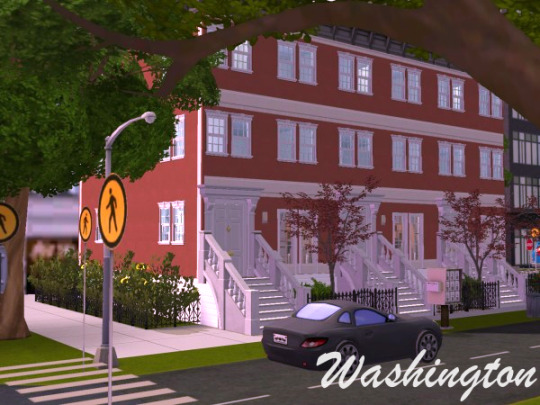
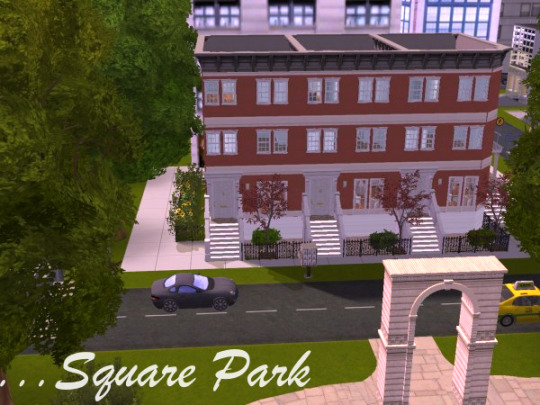
/!\ Please install the lots with SIMS2PACK CLEAN INSTALLER.
HOOD DECORATIONS
-Map : Smoky islands by xo-stina.
-Brooklyn Bridge
-NY building sets
-4t2 LIT and SHINY Hood
-Neighbourhood Towers
-Lowedus Emerald city
-ADInc Megalopolis 2
-N99 Deco Neighborhood Buildings
-TNNhorusNYbuildings3t2
-curiousB HelloCity
-curiousB WeBuiltThisCity
-Kridershot More Nature set (video + link)
-Limonaire bunch of random NH deco
-4t2Leoz94 Fences & cars
-Blurry sky #241 LotDay and Nbh (select only this number with its 2 files)
-Lowedus “Lush-Blue version” DEFAULT-ALpondSSN
-3t2 “misc” more,more,cars
-3t2 hood deco cars 3t2
-criquette Simple walkways set
-criquette Neighbourhood Horizon by witheredlilies
-criquette Zagoskin Parish Church
-criquette Zagoskin Town Hall & School
-criquette road bridges set
-criquette Better Nightlife
-criquette Neighborhood Lighting Remedy
-criquette Linden Trees Redux
-criquette Hood deco Streetlights Set
-criquette rural charm (you need to download the complete version of this mod)
Credits : cc creators.
To install “A piece of Manhattan”, open the .7z file and move the folder named N010 to your EA Games\The Sims 2\Neighborhoods folder.
DOWNLOAD Neighborhood NO10
88 notes
·
View notes
Text
A walk through Bengal's architecture
Bengali architecture has a long and rich history, fusing indigenous elements from the Indian subcontinent with influences from other areas of the world. Present-day Bengal architecture includes the nation of Bangladesh as well as the Indian states of West Bengal, Tripura, and Assam's Barak Valley. West Bengal’s architecture is an amalgamation of ancient urban architecture, religious architecture, rural vernacular architecture, colonial townhouses and country houses, and modern urban styles. Bengal architecture is the architecture of Wind, Water, and Clay. The Pala Empire (750–1120), which was founded in Bengal and was the final Buddhist imperial force on the Indian subcontinent, saw the apex of ancient Bengali architecture. The majority of donations went to Buddhist stupas, temples, and viharas. Southeast Asian and Tibetan architecture was influenced by Pala architecture. The Grand Vihara of Somapura, which is now a UNESCO World Heritage Site, was the most well-known structure erected by the Pala rulers.

The Grand Vihara of Somapura
According to historians, the builders of Angkor Wat in Cambodia may have taken inspiration from Somapura. Bengal architecture became known for its use of terracotta due to the scarcity of stone in the area. Clay from the Bengal Delta was used to make bricks.
The temple architecture has distinct features like the rich wall decoration, often known as the terracotta temples, which was one of the remarkable elements of Bengali temple architecture. The double-roofed architecture of thatched huts was replicated by Bengali temples. Square platforms were used to construct the temples. Burnt brick panels with figures in geometric patterns or substantial sculptural compositions served as the temples' adornment.

Dochala style
These served as models for many temples that were built in undivided Bengal. Construction materials used in ancient times included wood and bamboo. Bengal has alluvial soil, so there isn't a lot of stone there. The bricks that were utilized to build the architectural components were made from stone, wood, black salt, and granite. Bengal has two different types of temples: the Rekha type, which is smooth or ridged curvilinear, and the Bhadra form, which has horizontal tiers that gradually get smaller and is made up of the amalaka sila. Mughal architecture, including forts, havelis, gardens, caravanserais, hammams, and fountains, spread throughout the area during the Mughal era in Bengal. Mosques built by the Mughals in Bengal also took on a distinctive regional look. The two major centers of Mughal architecture were Dhaka and Murshidabad. The do-chala roof custom from North India was imitated by the Mughals.

Jorasako thakurbari
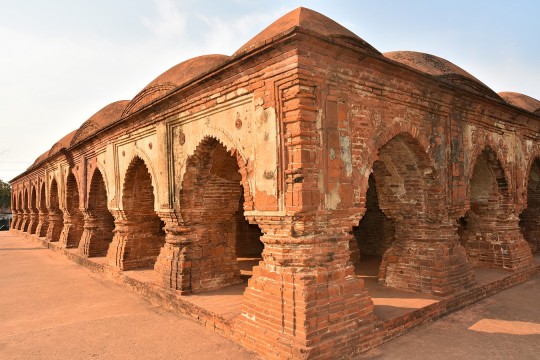
The Rasmancha is a heritage building located at Bishnupur, Bankura district, West Bengal.
Influence of the world on Bengal architecture: Although the Indo-Saracenic architectural style predominated in the area, Neo-Classical buildings from Europe were also present, particularly in or close to trading centers. While the majority of country estates had a stately country house, Calcutta, Dacca, Panam, and Chittagong all had extensive 19th and early 20th-century urban architecture that was equivalent to that of London, Sydney, or other British Empire towns. Calcutta experienced the onset of art deco in the 1930s. Indo-Saracenic architecture can be seen in Ahsan Manzil and Curzon Hall in Dhaka, Chittagong Court Building in Chittagong, and Hazarduari Palace in Murshidabad.

Hazarduari Palace in Murshidabad
The Victoria Memorial in Kolkata, designed by Vincent Esch also has Indo-Saracenic features, possibly inspired by the Taj Mahal. Additionally, Kolkata's bungalows, which are being demolished to make way for high-rise structures, have elements of art deco. The 1950s in Chittagong saw a continuation of Art Deco influences. The Bengali modernist movement, spearheaded by Muzharul Islam, was centered in East Pakistan. In the 1960s, many well-known international architects, such as Louis Kahn, Richard Neutra, Stanley Tigerman, Paul Rudolph, Robert Boughey, and Konstantinos Doxiadis, worked in the area.

The Jatiyo Sangshad Bhaban
This iconic piece of contemporary Bangladeshi architecture, was created by Louis Kahn. Midsized skyscrapers dominate the cityscapes of contemporary Bengali cities, which are frequently referred to as "concrete jungles." With well-known architects like Rafiq Azam, architecture services play a key role in the urban economies of the area. Overall Bengal architecture was influenced by various contemporaries of their time and continues to evolve.

Gothic architectural style seen in St. Paul's Cathedral in Kolkata.

Zamindar era buildings in ruin.

Belur Math in Howrah
#bengali#bangla#west bengal#bangladesh#tripura#assam#desi#বাংলা#india#architecture#tales#bengal architecture#history#kolkata#international#technology#information#temple#asia#bricks
189 notes
·
View notes
Text
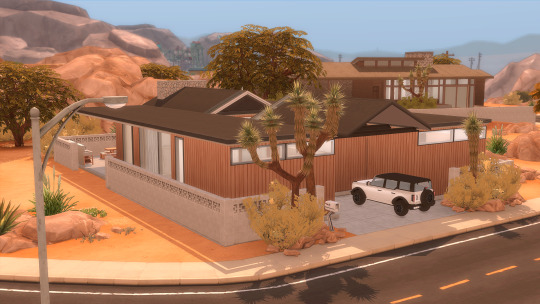
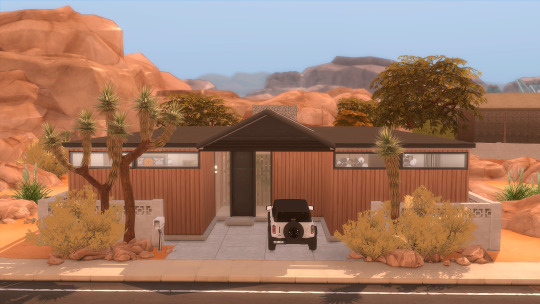
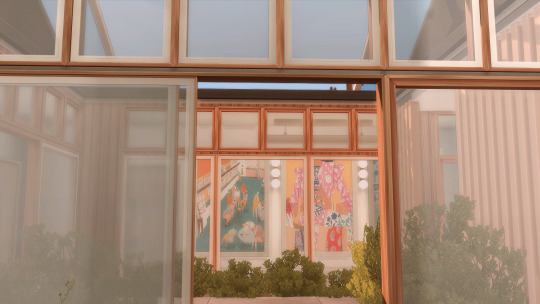
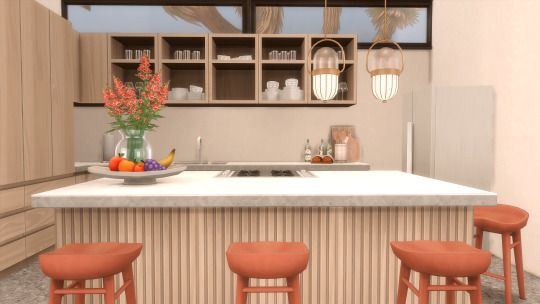
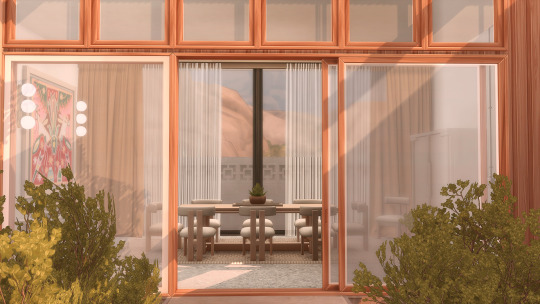
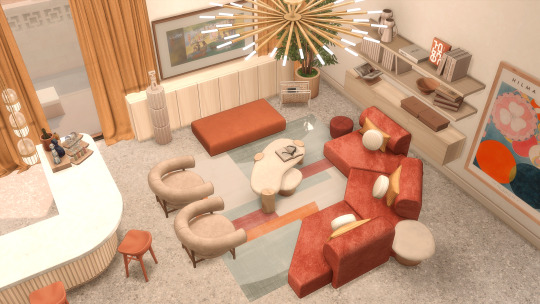
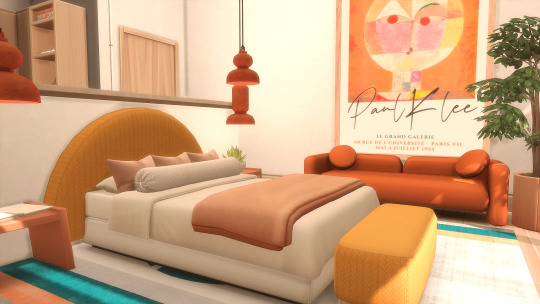
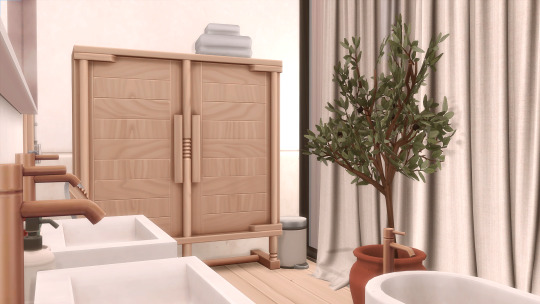
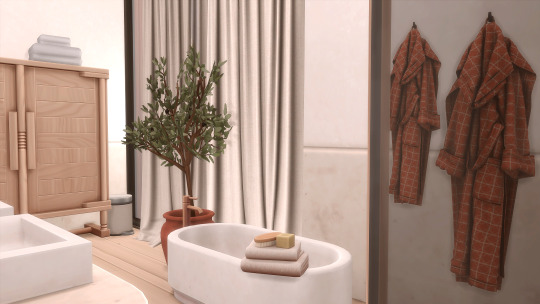
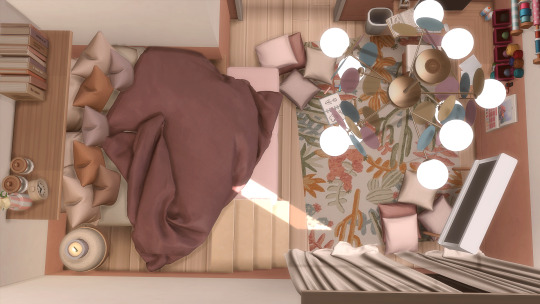
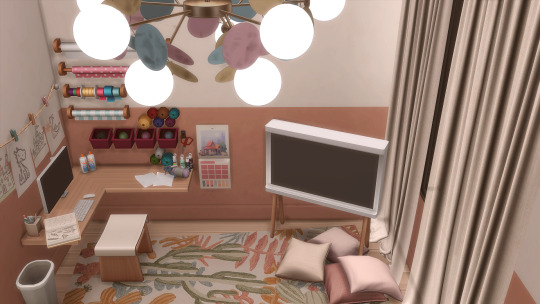
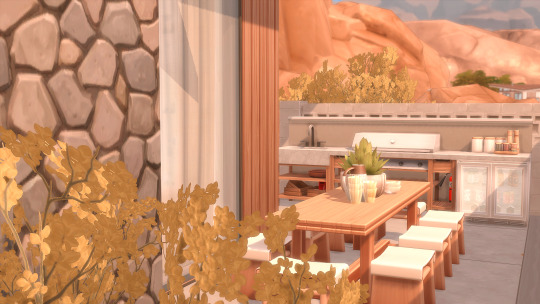
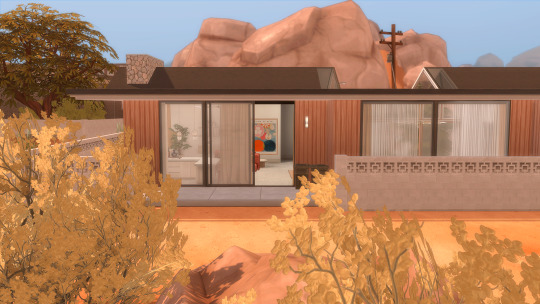
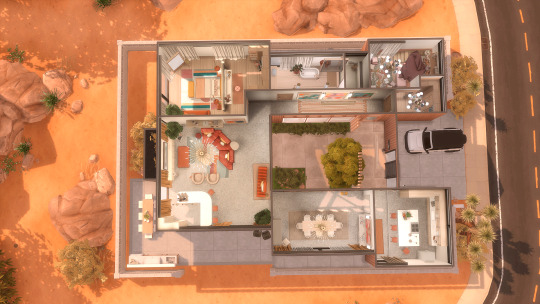
Sandtrap Flat
(CC List + Links)
World Map: Oasis Springs
Area: Bedford Strait
Lot Size: 30 x 20
Gallery ID: Simstorian-ish
Packs Needed
Expansion Packs
Cats & Dogs
For Rent
Get Famous
Get Together
High School Years
Game Packs
Dream Home Decorator
Parenthood
Strangerville
Kits
Desert Luxe Kit
Build Mode
Felixandre
Soho Pt. 2 (Light Switch Medium, Metal Door Medium)
Harlix
Orjanic Pt.1 (Glass Roof 2)
Harrie
Klean Pt. 2
Klean Pt. 3
Kwatei Pt. 1 (Double Arch Short, Front Door Glass- Medium, Front Door Solid – Short)
Peacemaker
Rustic Siding
Pierisim
Tilable (Plaster)
Woodland Ranch (Wooden Ceiling)
Sundays
Juniper Terrazzo Floor C
Buy Mode
Anniee-sims
Lilah Prints (Mesh Needed)
Anye
Prio (Duvet)
Townhouse (Loopchair)
Awingedllama
Boho Living (Wooden Arch Floor Mirror)
BlueTeas
Curtains
Jasmine Teenage Bedroom (Pendant Lamp)
Allen Seating (Walt Ottoman V2)
CharlyPancakes
Lavish (Clothing Only)
ClutterCat
Baby Boo (Coloring Book, Pouf, Tulip Vase)
BubbleGum (Calendar, Color Candle I Big)
Busy Bee (Glass Jars, Pen Holder, Pencil Case)
Cozy Cocina
Fairylicious (Cushion Pile, Kids Art)
Sunny Sundae Pt. 1 (Candle Small)
Sunny Sundae Pt. 3 (Alarm Clock, Open Book, Vanity Mirror)
CowBuild
Minotti Ottoman I
Felixandre
Berlin Pt. 3 (Desktop)
Kyoto Pt. 3 (Bath Tray)
Shop The Look S1 (Magazine Stand, Tassel Rug)
Shop The Look S3
Soho Pt. 1 (Sideboard, Woven Rug)
Soho Pt. 4 (Ficus Planter, Stool)
Harlix
Baysic
Baysic Bathroom
Harluxe (AC Control, Book w Sunglasses, Light Switch, Makeup Tray, Mini Bar)
Jardane (Counter, Grill, Sink – Deep)
Kichen (Bowls, Glasses, Plates)
Livin’ Rum (Bookstand, Coffee Table Book, Frame Tv, Stacking Box)
Orjanic Pt. 2 (Foxglove Vase)
Harrie
Brownstone Pt. 1 (Sink, Shelves)
Brutalist Bathroom (Bathtub, Block Vanity – Centre/Curved Left & Right, Frame Mirror – Large, Rectangular Sink, Shower, Tiled Decorative Shelf)
Coastal Pt. 7 (Mirror)
Country (Bed Vase)
Halcyon Kitchen
Shop The Look (Wooden Bowl)
Shop The Look 3 (Coffee Tables, Cushions, End Table)
JoyceIsFox
Simple Live #7 (Cooking Utensils, Double Chopping Board)
KiwiSims4
Blockhouse Dining (Pendants)
Piha Living (Chandeliers)
KKB
Citrus Room (Samsung the Serif Ver1)
Ledger Atelier
Mohan Living Pt. 3 (Sofa)
Nordheim Bathroom Pt. 1 (Bathrobe)
LittleDica
Delicious Kitchen (Paper Towel)
LorySims
2021 Ford Bronco
MyCupofCC
Bathroom Collection (Woven Bath Mat)
Nordica Sims
Art Poster 01
No Style x Woodland
Annika Meabh Sofa
Peacemaker
Creta Kitchen (Bar Fridge, Short Lineal Light Beam)
Ellipse (Ottoman)
Kitayama Bedroom (Half Moon Headboard)
Kassova Sectional
Matilda (Backpack, Jacket, Knit)
Pierisim
David’s Apartment Pt. 1 (Books 3 & 4)
David’s Apartment Pt. 2 (Nightstand, Open Book, Pile of Jumpers 2, Pile of Trousers 1 & 2, Shoes, Wooden Side Table)
MCM Pt. 3 (Metal Sconce 2, Narrow Rug Long, Narrow Rug Short, Wall Mounter Accent Table)
MCM Pt. 5 (Hair Dryer, Hair Straightener, Wigs)
Winter Garden (Olive Tree)
Pilar
Osaka Lamp Oval Large
Plush Pixels
Calm Sofa
Ravasheen
Knit Happens Clutter
Procrafination
RusticSims
Kind of Modular (Books, Deco Jar)
Loft Pt. 1 (Lampara de Pie Petrea)
Sooky88
Justina Blakeney x Loloi Area Rug
Mixed Modern Square Rug
Sundays
Canggu Pt. 3 (Pillows I)
Kediri Pt. 1 (Throw Pillow – Solids)
Swell Pt. 1 (Bolster Pillow)
TaurusDesigns
Eliza Walk-in Closet (Clothing Only)
Tuds
CRIB (Pendants – Small/Medium)
Winner9
Yokeda Wall Lamp Triple
DO NOT REUPLOAD MY LOTS.
DO NOT CLAIM THEM AS YOUR OWN.
DO NOT PLACE BEHIND A PAYWALL.
Tray Files: DOWNLOAD
#simstorian#the sims 4#sims 4#ts4#cc#ts4 simblr#build#sims 4 build#oasis springs#bedford strait#sandtrap flat#residential lot#colorful#interior design
53 notes
·
View notes
Text
Greenbelt Maryland. Or, how America almost solved housing only to abandon it.
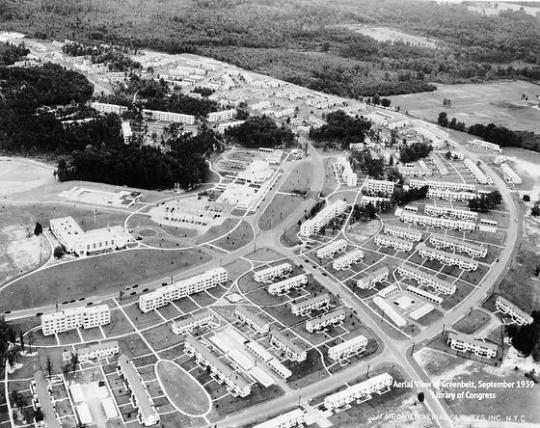
**I AM NOT AN EXPERT! I AM JUST AN ENTHUSIST! DO NOT TREAT MY OPINIONS/SPECULATION AS EDUCATION!**
During the Depression America faced a housing crisis that rhymes with but differs from our own. It’s different in that there wasn’t a supply issue, there were loads of houses in very desirable areas, but they were still unaffordable as people’s incomes collapsed causing a deflationary spiral. While the housing supply subtly grew and succeeded demand, people simply couldn’t pay the meager rents and mortgages. Herbert Hoover failed to manage the Depression, while his inaction is greatly exaggerated, his policy of boosting the economy with works projects and protecting banks from runs failed and the depression only got more pronounced in his term. In comes Franklin Roosevelt, a progressive liberal much like his distant and popular cousin/uncle-in-law Teddy. Franklin’s plan was to create a large safety net for people to be able to be economically viable even if they’re otherwise poor. These reforms are called the New Deal and they did many controversial things like giving disabled and retired people welfare, giving farmers conditioned subsidies to manipulate the price of food, a works program to build/rebuild vital infrastructure, etc. One of these programs was the USHA (a predecessor of America’s HUD), an agency created to build and maintain public housing projects with the goal of creating neighborhoods with artificially affordable rents so people who work low-wage jobs or rely on welfare can be housed.
In this spirit, the agency started experimenting with new and hopefully efficient housing blueprints and layouts. If you ever see very large apartment towers or antiquated brick low-rise townhouses in America, they might be these. The USHA bought land in many large and medium-sized cities to build “house-in-park” style apartments, which is what they sound like. Putting apartment buildings inside green spaces so residents can be surrounded by greenery and ideally peacefully coexist. Three entire towns were built with these ideas outside three medium-sized cities that were hit hard by the depression; Greenbelt outside DC, Greenhills outside Cincinnati, and Greendale outside Milwaukee. The idea was to move people out of these crowded cities into these more sustainable and idyllic towns. There were many catches though, the USHA planned for these towns to be all-white, they used to inspect the houses for cleanliness, they required residents to be employed or on Social Security (which basically meant retired or disabled), they also had an income limit and if your income exceeded that limit you were given a two-month eviction notice, and you were expected to attend town meetings at least monthly. While the towns didn’t have religious requirements they did only build protestant churches. Which is an example of discrimination by omission. While a Catholic, Jew, Muslim, etc could in theory move into town they also couldn’t go to a Catholic church, synagogue, or Islamic center without having to extensively travel. Things planned communities leave out might indicate what kind of people planned communities want to leave out. Basically, the whole thing was an experiment in moving Americans into small direct-democracy suburbs as opposed to the then-current system of crowded cities and isolated farm/mine towns. This type of design wasn’t without precedent, there were famously company towns like Gary and Pullman which both existed outside Chicago. But those lacked the autonomy and democracy some USHA apparatchiks desired.
The green cities were a series of low-rise apartments housing over a hundred people each, they were short walks from a parking lot and roads, and walking paths directly and conveniently led residents to the town center which had amenities and a shopping district. Greenbelt in particular is famous for its art deco shopping complex, basically an early mall where business owners would open stores for the townspeople. These businesses were stuck being small, given the income requirements, but it was encouraged for locals to open a business to prove their entrepreneurial spirit. Because city affairs were elected at town meetings the city was able to pull resources to eventually build their own amenities the USHA didn’t originally plan for like a public swimming pool or better negotiated garbage collection.
These three cities were regarded as a success by the USHA until World War II happened and suddenly they showed flaws given the shift in focus. These towns housed poor people who barely if at all could afford a car, so semi-isolated towns outside the city became redundant and pointless. The USHA also had to keep raising the income requirement since the war saw a spike in well-paying jobs which made the town unsustainable otherwise. During the war and subsequent welfare programs to help veterans, these green cities became de facto retirement and single-mother communities for a few years as most able-bodied men were drafted or volunteered. Eventually, the USDA would make the towns independent, after the war they raised the income limit yet again and slowly the towns repopulated. As cars became more common and suburbanization became a wider trend these towns would be less noticeably burdensome and were eventually interpreted as just three out of hundreds of small suburban towns that grew out of major cities. They were still all-white and the town maintained cleanliness requirements; after all they lived in apartments it just takes one guy’s stink-ass clogged toilet to ruin everyone’s day.
By the 1950’s these towns were fully independent. Greendale and Greenhills voted to privatize their homes and get rid of the income limit all together so the towns can become more normal. Greenhills, Ohio still has many of these USHA-era houses and apartments, all owned by a series of corporations and private owners. Greendale, Wisconsin property owners have demolished most of these old houses and restructured their town government so most traces of its founding are lost. But Greenbelt, Maryland still maintains a lot of its structure to this day. Greenbelt has privatized some land and buildings, but most of the original USHA apartments are owned by the Greenbelt Homes, Inc cooperative which gives residents co-ownership of the building they live in and their payments mostly go to maintenance. Because Greenbelt was collectively owned the House Un-American Activities Committee would blacklist and put on trial most of Greenbelt’s residents and officials. Though they didn’t find much evidence of communist influence, the town was a target of the red scare by the DMV area, residents were discriminated, blacklisted, and pressured into selling their assets. While Greenbelt did commodify some of the town, the still existing co-ownership shows the town’s democratic initiative to maintain its heritage. The green cities desegregated in the 50’s and 60’s depending on state law, Greenbelt was the last to desegregate under the Civil Rights Act of 1964, while discrimination persisted for years by the 1980’s the town would become half non-white, today the town is 47% black and 10% Asian.
Though these towns largely integrated with a privatized and suburbanized America, they do stand as a memorial to an idea of American urbanism that died. They were designed for walkability and were planned to be more democratic and egalitarian towns, with the conditions that came with segregation and government oversight. You can’t ignore the strict standards and racism in their history, but you can say that about many towns. How do you think America would be different if more cities had green suburbs that were more interconnected and designed for community gatherings?
#urbanism#DC#maryland#dmv#Cincinnati#milwaukee#ohio#wisconsin#New deal#history#fdr#franklin roosevelt#politics#urban#city#apartment#housing#great depression#article#co op#socialism#segregation#discrimination#housing crisis#landlords#united states
7 notes
·
View notes
Text
41 BUILD STYLES
Hey simmers, today I share with you my list of build styles I use. So most of these styles I have never built before. I put this list in a wheel spinner, you can copy and paste it in, then let the wheel spin and see what build style it lands on.
I usually search the build style on pinterest and then pick a design from there for my Sims 4 build. You can decide after the wheel has selected a style if it should be removed from the list or remain for a possible second build. Also you can save the wheel spin list in the top right corner of the website there is options then you do not have to keep putting the list in.
The List:
A-Frame
Antebellum
Art Deco
Asian
Barn dominium
Bungalow
Brutalist
Cabin
Cape Cod
Colonial
Contemporary
Cottage
Country
Craftsman
Dutch Colonial
Eastlake
Farmhouse
Federal Architecture
French Country
French Provincial
Georgian
Greek Revival
Gothic Revival
Italianate
Log Home
Mediterranean
Mid Century modern
Modern
Neoclassical Architecture
Pueblo
Prairie
Queen Anne
Ranch
Romanesque Revival
Rowhouse
Saltbox
Shingle
Spanish
Townhouse
Tudor
Victorian
I would love to see your builds!! Let me know and share me your socials so I can follow! My YouTube channel <3
Have a lovely day further!
#my sims#simblr#sims 4#the sims#the sims 4#sims 4 build#sims 4 build ideas#build ideas#build styles#sims 4 building tips
13 notes
·
View notes
Photo


Queen Camilla’s Patronages
The Fan Museum (Patron from 10.10.2008)
The Fan Museum is the only organisation of its kind devoted entirely to the multifaceted history, culture and artistry of the fan. The Museum is small-scale, Independent, and accredited by Arts Council England. Situated within the World Heritage Site of Greenwich, London, a pair of beautifully restored Grade II* Listed early Georgian period townhouses accommodate the Museum and its collections. The Fan Museum owes its existence to the vision of its two Founders, Hélène Alexander MBE (a world authority on fans) and her late husband, ‘Dickie’ A.V Alexander OBE. The Alexanders strived to create a museum unlike any other: one which maintains a special atmosphere redolent of times past and where visitors of all ages and backgrounds are similarly welcomed like members of an extended family. During the past thirty years the Museum and its small team of curatorial staff has staged more than eighty fan-themed exhibitions covering a bewildering variety of fan-related topics – World cultures, Classical history & Art Deco to name but a few – and welcomed in excess of 300,000 visitors. Our primary purpose is to promote awareness and appreciation of the diverse history, culture and artistry of fans and fan making. This we achieve mainly by collecting, conserving, documenting, studying, exhibiting and making fans. We use our collections, specialist knowledge and heritage buildings to enlighten, entertain and inspire broad ranging audiences.
23 notes
·
View notes
Text

When you want to live in a mansion so badly, but you only have a townhouse to work with, you turn it into a mini-McMansion, like a Happy Meal. This is a 1993 townhouse in Elkins Park, Pennsylvania. It has 3bds, 4ba, reduced $900 to $589K + $653mo. HOA.

So, the first thing you do is make a grand entrance with a marble-look floor, faux finish marbled columns and a 2 story chandelier.


Then, make your modest-sized living room elegant.


Across the way is the dining room. Are those cabinets built-ins?

Family room with fireplace.

Elegant powder room redo.


White kitchen- no stainless steel appliances. I hate when stoves don't have an exhaust hood, and it has a white tile backsplash to boot.

Eat-in area.

With a narrow deck.


Very large primary bedroom with doors to the deck. There are many decks all over the unit.

Make the most of the en-suite bath.

Stairs to the 2nd level. Look at the fancy gate on the left.


This is nice- they made a library/den on the landing area.

Secondary bedroom is a nice size.

Another upgraded bath.

They made this a pool room, but it's actually a bedroom with a deck.

The fancy door opens to the stairs to the basement.


Very classy art deco basement looks like the lobby of a theater.

Inside the home theater.

Look at the home office. I wonder if the cabinets convey.


There's also another bedroom and kitchenette down here.

All the units have a small covered deck in the back.

Some hilly land behind the condos.
https://www.zillow.com/homedetails/161-Black-Cherry-Cir-Elkins-Park-PA-19027/9909577_zpid/
56 notes
·
View notes
Text
Residential/Rental Build Ideas for 2024
RESIDENTIAL
French Colonial plantation-style house for the Spencer-Kim-Lewis household in Willow Creek Shabby trailer for Johnny Zest in Oasis Springs Mid-century modern Swiss Miss house for the Roomies household in Oasis Springs French chateau-ish mansion for Judith Ward in Del Sol Valley Modern/industrial converted lab for the Curious household in Strangerville Rustic, boho Victorian Queen Anne house for the Eclectic Arts household in Strangerville Spanish Colonial converted church for the Specter household in Strangerville Stately Victorian mansion for the Roswell household in Strangerville
RESIDENTIAL RENTAL
Row of double-gallery townhouses to house the BFFs household and other premades/townies in Willow Creek Retro motel in Oasis Springs Luxury waterfront condo to house the Fyres household and other premades/townies in Windenburg Row of brownstone townhouses in San Myshuno Traditional, arts-centric university housing for the University of Britechester in Britechester Traditional, science-centric university housing for the Foxbury University in Britechester Dark academia boarding school in Windenburg or Henford-on-Bagley Art Deco apartment building in Copperdale or San Sequoia
VACATION RENTAL
Tudor-style cottage in Windenburg Hamptons/Cape Cod-style beach house in Brindleton Bay Maldives-inspired overwater villa in Sulani Thai-style villa in Tomarang
5 notes
·
View notes
Note
I love your Thranduil’s townhouse tag!! Do you have any others like it?
-@outofangband
Thank you! I'm glad you enjoy that tag. It's a silly pleasure to identify possible items for that home (which magically expands, of course, to hold all the things I've tagged -- very handy). And it's a delight to curate all the art deco and art nouveau and arts and crafts treasures, to suit Thranduil’s various moods. A very relaxing time-waster.
At the moment I don't have anything similar for any other characters, but if I find enough of the right things floating across my dash I may start something new.
Thanks for the ask! 🙂
1 note
·
View note
Text
Why Are Door Handles Important for Your Home's Appearance?

Door handles London are more than functional pieces—they are pivotal design elements that define character and sophistication. In a city where timeless charm meets contemporary elegance, door handles aren’t merely tools but statements that reflect personal style.
From classic Victorian townhouses to ultra-modern apartments, door handles serve as finishing touches that elevate interiors. A brass handle with intricate inlays might infuse warmth and texture into a traditional space, while sleek black handles lend modernity to minimalist homes. London homeowners are recognizing that a well-chosen handle isn’t just practical; it transforms a room’s aesthetic.
Significance of Door Handles in Interior Design
1. Enhancing Aesthetic Appeal
While colors and lighting are often the focal points in home design, the tactile experience of a door handle plays a subtle yet crucial role. It’s the first interaction a guest has with your space, shaping their initial impression.
2. Maintaining Design Harmony
Handles tie together various elements in a room. For example, in a modern kitchen, sleek stainless steel Door handles create a seamless look, while ornate brass handles might unify a vintage theme.
3. Balancing Style with Functionality
Aesthetic appeal and functionality go hand in hand. A beautiful handle should also feel good in the hand and be durable enough for daily use. Modern London homes prioritize this balance, particularly in spaces like kitchens and bathrooms.
Trending Door Handle Styles in London
Brass and Gold Finishes
Brass handles are highly sought after for their ability to complement diverse interiors, from industrial lofts to stately homes. Their rich tones add depth and luxury.
Matte Black Minimalism
In contemporary settings, matte black handles provide a striking contrast against light-colored walls or cabinetry, exuding understated elegance.
Eco-Friendly Options
Sustainability is reshaping design in London. Recycled metals and reclaimed wood handles are gaining traction, offering eco-conscious homeowners stylish yet sustainable choices.
Vintage Revival
Art Deco glass knobs and antique brass handles are making a comeback, blending nostalgic charm with modern interiors.
Material Choices for Door Handles
1. Brass
Durability: Develops a rich patina over time.
Style: Perfect for both traditional and industrial designs.
Maintenance: Easy to clean, requiring minimal effort.
2. Stainless Steel
Applications: Ideal for kitchens and bathrooms due to its resistance to tarnishing.
Design Fit: Matches minimalist and contemporary aesthetics.
3. Wood
Look: Adds warmth and a natural touch.
Downside: Prone to wear; requires periodic refinishing.
4. Glass
Style: Sophisticated, ideal for vintage or antique decor.
Durability: Fragile, better suited for low-traffic areas.
5. Copper and Bronze
Features: Develops a patina, adding character over time.
Aesthetic: Complements rustic or industrial designs.
How to Choose the Perfect Door Handle
Match the Interior Theme: Brass for traditional homes, matte black for contemporary spaces.
Prioritize Comfort: Handles should feel comfortable in your hand, especially in frequently used areas.
Coordinate with Hardware: Ensure consistency with faucets, lighting fixtures, and cabinet knobs.
Balance Proportion: Use larger handles for doors and smaller knobs for cabinets to maintain visual harmony.
Invest in Quality: Opt for durable materials like stainless steel for long-term performance.
Case Studies: Door Handles Transforming Homes in London
1. East London Minimalist Apartment
A sleek, matte black handle design was chosen to contrast light cabinetry. Eco-friendly materials were prioritized for sustainability, aligning with the homeowner’s values.
2. Victorian Townhouse Renovation
Antique brass handles were used to retain the historical charm while modernizing functionality with ergonomic designs.
3. Modern Office Space in Central London
Stainless steel handles with brushed finishes were installed to create a professional yet welcoming environment.
4. Sustainable Home in Camden
Reclaimed wood and recycled metal handles became focal points, blending sustainability with bespoke design.
5. Luxury Penthouse in Kensington
Gold-plated handles with intricate inlays added opulence, perfectly matching the plush interiors.
Frequently Asked Questions
1. How often should I replace door handles?High-quality handles can last 5–10 years or longer. Replace them if they become worn or if you want to refresh your interior style.
2. What are the best materials for handles in high-moisture areas?Stainless steel and brass are excellent choices for kitchens and bathrooms due to their resistance to rust and tarnish.
3. Do door handles impact resale value?Yes, upgrading to stylish and durable handles can enhance your home’s appeal, positively influencing its market value.
Conclusion
Door handles london are integral to home aesthetics and functionality. From brass to matte black finishes, they provide a touch of elegance and practicality. Whether you’re revamping a single room or an entire home, choosing the right door handle can elevate your space, blending timeless design with modern sensibilities.
0 notes
Text
Luxury 3 and 4 BHK Townhouse at Lodha Palais Kothrud
Exclusive development with only 2 towers. - Iconic Art-Deco Fa��ade redefining the Kothrud skyline. - Temperature controlled indoor swimming pool at Lodha Palais Kothrud

0 notes