#architecture schools in India
Explore tagged Tumblr posts
Text
Top Architecture Entrance Exams in India: Your Ultimate Guide!
Do you have a interest in architecture and design? Get admission to your dream architecture institute you need to clear the architecture entrance exams. To know about Top Architecture Entrance Exams in India, checkout this blog for NATA architecture exam.

#JEE paper II#NATA architecture exam#NATA courses#NATA Result 2024#architecture schools in India#entrance exams for architecture
0 notes
Text
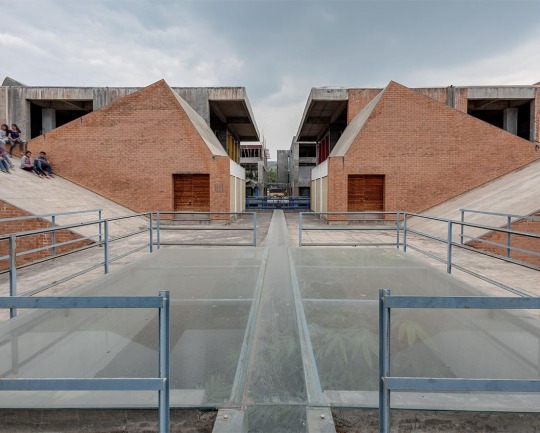

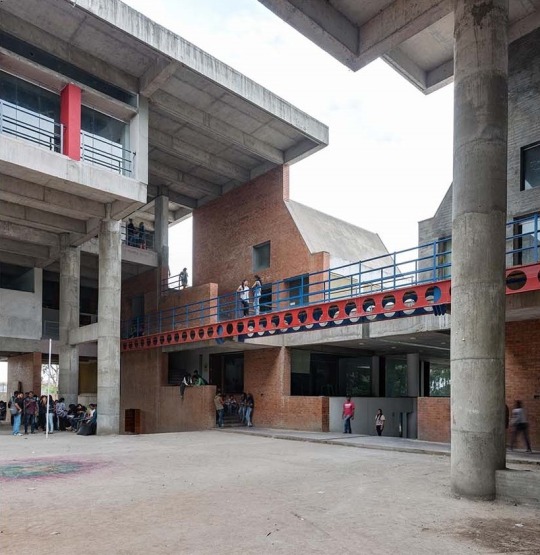
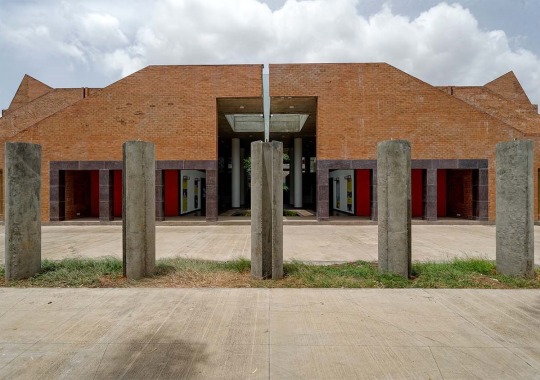

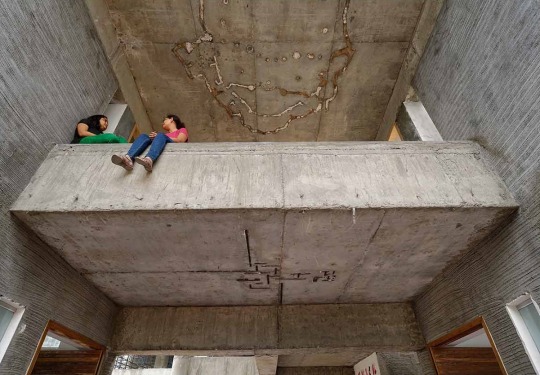

Brick School of Architecture, Pune, Girish Doshi | Navkar Architects, 2012
168 notes
·
View notes
Text
On May 28, 1914, the Institut für Schiffs-und Tropenkrankheiten (Institute for Maritime and Tropical Diseases, ISTK) in Hamburg began operations in a complex of new brick buildings on the bank of the Elb. The buildings were designed by Fritz Schumacher, who had become the Head of Hamburg’s building department (Leiter des Hochbauamtes) in 1909 after a “flood of architectural projects” accumulated following the industrialization of the harbor in the 1880s and the “new housing and working conditions” that followed. The ISTK was one of these projects, connected to the port by its [...] mission: to research and heal tropical illnesses; [...] to support the Hamburg Port [...]; and to support endeavors of the German Empire overseas.
First established in 1900 by Bernhard Nocht, chief of the Port Medical Service, the ISTK originally operated out of an existing building, but by 1909, when the Hamburg Colonial Institute became its parent organization (and Schumacher was hired by the Hamburg Senate), the operations of the ISTK had outgrown [...]. [I]ts commission by the city was an opportunity for Schumacher to show how he could contribute to guiding the city’s economic and architectural growth in tandem, and for Nocht, an opportunity to establish an unprecedented spatial paradigm for the field of Tropical Medicine that anchored the new frontier of science in the German Empire. [...]
[There was a] shared drive to contribute to the [...] wealth of Hamburg within the context of its expanding global network [...]. [E]ach discipline [...] architecture and medicine were participating in a shared [...] discursive operation. [...]
---
The brick used on the ISTK façades was key to Schumacher’s larger Städtebau plan for Hamburg, which envisioned the city as a vehicle for a “harmonious” synthesis between aesthetics and economy. [...] For Schumacher, brick [was significantly preferable] [...]. Used by [...] Hamburg architects [over the past few decades], who acquired their penchant for neo-gothic brickwork at the Hanover school, brick had both a historical presence and aesthetic pedigree in Hamburg [...]. [T]his material had already been used in Die Speicherstadt, a warehouse district in Hamburg where unequal social conditions had only grown more exacerbated [...]. Die Speicherstadt was constructed in three phases [beginning] in 1883 [...]. By serving the port, the warehouses facilitated the expansion and security of Hamburg’s wealth. [...] Yet the collective profits accrued to the city by these buildings [...] did not increase economic prosperity and social equity for all. [...] [A] residential area for harbor workers was demolished to make way for the warehouses. After the contract for the port expansion was negotiated in 1881, over 20,000 people were pushed out of their homes and into adjacent areas of the city, which soon became overcrowded [...]. In turn, these [...] areas of the city [...] were the worst hit by the Hamburg cholera epidemic of 1892, the most devastating in Europe that year. The 1892 cholera epidemic [...] articulated the growing inability of the Hamburg Senate, comprising the city’s elite, to manage class relationships [...] [in such] a city that was explicitly run by and for the merchant class [...].
In Hamburg, the response to such an ugly disease of the masses was the enforcement of quarantine methods that pushed the working class into the suburbs, isolated immigrants on an island, and separated the sick according to racial identity.
In partnership with the German Empire, Hamburg established new hygiene institutions in the city, including the Port Medical Service (a progenitor of the ISTK). [...] [T]he discourse of [creating the school for tropical medicine] centered around city building and nation building, brick by brick, mark by mark.
---
Just as the exterior condition of the building was, for Schumacher, part of a much larger plan for the city, the program of the building and its interior were part of the German Empire and Tropical Medicine’s much larger interest in controlling the health and wealth of its nation and colonies. [...]
Yet the establishment of the ISTK marked a critical shift in medical thinking [...]. And while the ISTK was not the only institution in Europe to form around the conception and perceived threat of tropical diseases, it was the first to build a facility specifically to support their “exploration and combat” in lockstep, as Nocht described it.
The field of Tropical Medicine had been established in Germany by the very same journal Nocht published his overview of the ISTK. The Archiv für Schiffs- und Tropen-Hygiene unter besonderer Berücksichtigung der Pathologie und Therapie was first published in 1897, the same year that the German Empire claimed Kiaochow (northeast China) and about two years after it claimed Southwest Africa (Namibia), Cameroon, Togo, East Africa (Tanzania, Burundi, Rwanda), New Guinea (today the northern part of Papua New Guinea), and the Marshall Islands; two years later, it would also claim the Caroline Islands, Palau, Mariana Islands (today Micronesia), and Samoa (today Western Samoa).
---
The inaugural journal [...] marked a paradigm shift [...]. In his opening letter, the editor stated that the aim of Tropical Medicine is to “provide the white race with a home in the tropics.” [...]
As part of the institute’s agenda to support the expansion of the Empire through teaching and development [...], members of the ISTK contributed to the Deutsches Kolonial Lexikon, a three-volume series completed in 1914 (in the same year as the new ISTK buildings) and published in 1920. The three volumes contained maps of the colonies coded to show the areas that were considered “healthy” for Europeans, along with recommended building guidelines for hospitals in the tropics. [...] "Natives" were given separate facilities [...]. The hospital at the ISTK was similarly divided according to identity. An essentializing belief in “intrinsic factors” determined by skin color, constitutive to Tropical Medicine, materialized in the building’s circulation. Potential patients were assessed in the main building to determine their next destination in the hospital. A room labeled “Farbige” (colored) - visible in both Nocht and Schumacher’s publications - shows that the hospital segregated people of color from whites. [...]
---
Despite belonging to two different disciplines [medicine and architecture], both Nocht and Schumacher’s publications articulate an understanding of health [...] that is linked to concepts of identity separating white upper-class German Europeans from others. [In] Hamburg [...] recent growth of the shipping industry and overt engagement of the German Empire in colonialism brought even more distant global connections to its port. For Schumacher, Hamburg’s presence in a global network meant it needed to strengthen its local identity and economy [by purposefully seeking to showcase "traditional" northern German neo-gothic brickwork while elevating local brick industry] lest it grow too far from its roots. In the case of Tropical Medicine at the ISTK, the “tropics” seemed to act as a foil for the European identity - a constructed category through which the European identity could redescribe itself by exclusion [...].
What it meant to be sick or healthy was taken up by both medicine and architecture - [...] neither in a vacuum.
---
All text above by: Carrie Bly. "Mediums of Medicine: The Institute for Maritime and Tropical Diseases in Hamburg". Sick Architecture series published by e-flux Architecture. November 2020. [Bold emphasis and some paragraph breaks/contractions added by me. Text within brackets added by me for clarity. Presented here for commentary, teaching, criticism purposes.]
#abolition#ecology#sorry i know its long ive been looking at this in my drafts for a long long time trying to condense#but its such a rich comparison that i didnt wanna lessen the impact of blys work here#bly in 2022 did dissertation defense in architecture history and theory on political economy of steel in US in 20s and 30#add this to our conversations about brazilian eugenics in 1930s explicitly conflating hygiene modernist architecture and white supremacy#and british tropical medicine establishment in colonial india#and US sanitation and antimosquito campaigns in 1910s panama using jim crow laws and segregation and forcibly testing local women#see chakrabartis work on tropical medicine and empire in south asia and fahim amirs cloudy swords#and greg mitmans work on connections between#US tropical medicine schools and fruit plantations in central america and US military occupation of philippines and rubber in west africa#multispecies#imperial#indigenous#colonial#landscape#temporal#see also us mosquito campaigns in panama and british urban planning in west africa and rohan deb roy work on india bengal entomology#ecologies#bugs#tidalectics#archipelagic thinking#plantations#intimacies of four continents#carceral geography
14 notes
·
View notes
Text
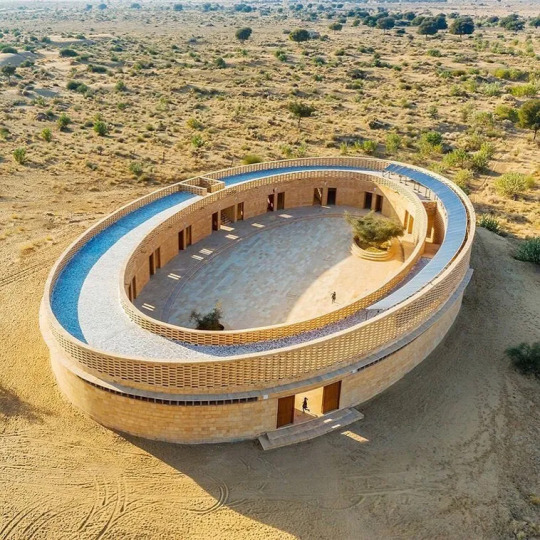

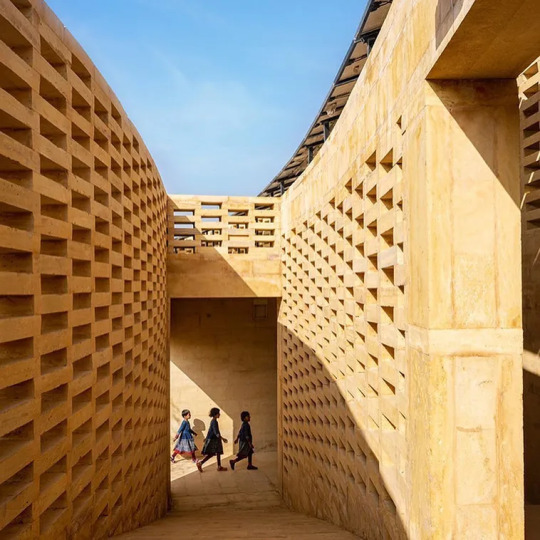


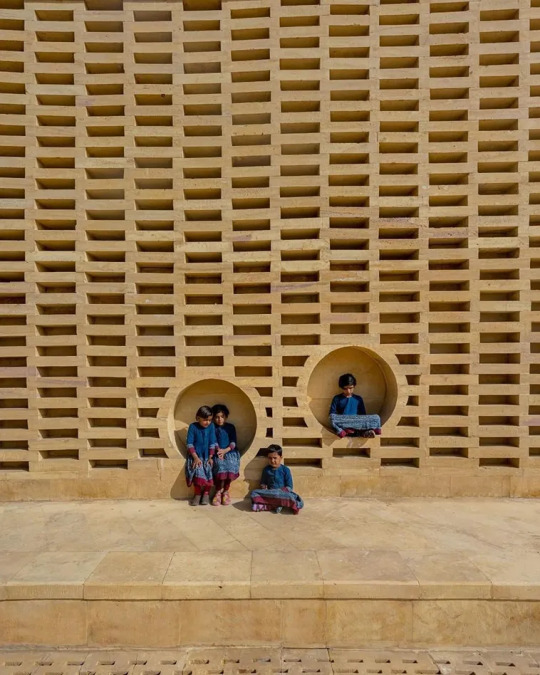
Esta es la escuela para niñas Rajkumari Ratnavati. Está en el desierto Jaisalmer, en India. Su diseño permite resistir hasta 50 grados Celsius. Muchos de los obreros fueron los padres de las niñas
La arquitecta es Diana Kellogg quería que la comunidad se involucrara en la construcción.
15 notes
·
View notes
Text
youtube
Every week, Eco India brings you stories that inspire you to build a cleaner, greener and better tomorrow.
In the desert of the Indian state of Rajasthan - we take a look at an innovative architecture project in Rajasthan - a girls' school that was initiated with the help of a non-profit organization. Constructed using traditional methods and local materials, the building meets modern standards of energy efficiency and sustainability. At the same time, the school provides an important social impetus for the education of girls in one of the most remote parts of India.
Credits -
Supervising Producer & Voiceover: Nooshin Mowla
Field Producer & Script: Juhi Chaudhary
Video Editor: Richard Kujur
Associate Producer: Ipsita Basu
Director of Photography: Richard Kujur
Executive Producer: Sannuta Raghu
#eco india#scroll.in#solarpunk#desertpunk#india#Rajasthan#school#all girls school#architecture#sustainability#sustainable architecture#desert#solar panels#Youtube
6 notes
·
View notes
Photo

RAS SCHOOL, RAS - RAJASTHAN
A Graphic & Geometric look at a School building situated in Ras, Rajasthan , India.
Photographer: Dilip Vishwamitra Bhatia
Company/Studio: D Studio N Gallery
INTERNATIONAL PHOTOGRAPHY AWARDS™

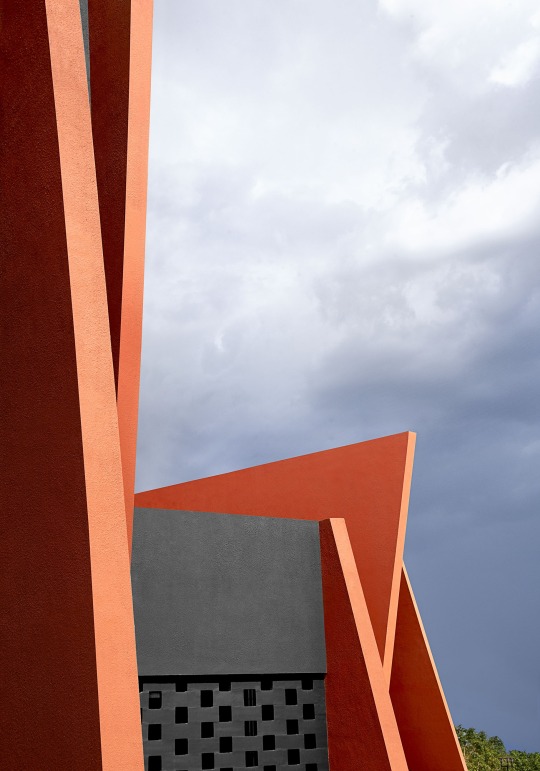



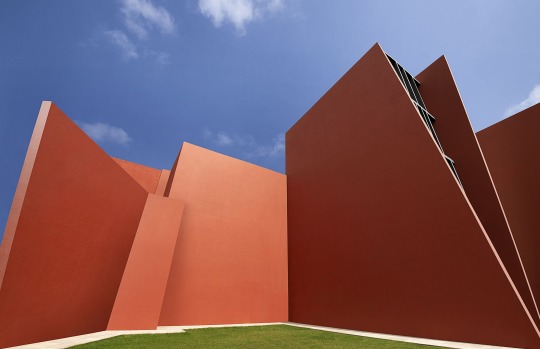
#dilip vishwamitra bhatia#photographer#international photography awards#graphic#geometric#school building#ras#rajasthan#india#architecture
2 notes
·
View notes
Text

The B.Arch curriculum at Anantrao Pawar College of Architecture
Maharashtra's Anantrao Pawar College of Architecture provides a strong B.Arch curriculum with state-of-the-art facilities, knowledgeable instructors, and an emphasis on sustainable design. The curriculum fosters the creativity and critical thinking that are important for aspiring architects by integrating practical projects and community engagement. Visit us at - https://apcoapune.org/
0 notes
Text
Creating Healing Spaces: The Importance of Hospital Design and IMK Architects’ Role in Revolutionizing Healthcare Facilities
The design of healthcare facilities plays a critical role in patient recovery and well-being. IMK Architects has been a key player in revolutionizing hospital design in India, focusing on creating healing environments that prioritize patient comfort and operational efficiency.
The Significance of Thoughtful Design
In healthcare architecture, the importance of thoughtful design cannot be overstated. Research has shown that well-designed spaces can significantly enhance patient outcomes, reduce stress, and improve staff efficiency. IMK Architects recognizes this and approaches hospital design with a focus on creating environments that promote healing.
IMK Architects’ Contributions
One of the firm’s standout projects is the Mahatma Gandhi Memorial Hospital, which showcases their commitment to patient-centric design. The hospital integrates natural light, greenery, and open spaces to create a calming environment. By incorporating elements of nature, IMK Architects helps to reduce anxiety and foster a sense of tranquility among patients.
Moreover, IMK’s designs prioritize operational efficiency. They create layouts that enhance the workflow for medical staff, ensuring that the movement of patients and resources is seamless. This attention to both patient experience and staff needs exemplifies the firm’s holistic approach to healthcare design.
Revolutionizing Healthcare Spaces
IMK Architects’ influence extends beyond individual projects. Their advocacy for sustainable healthcare design has inspired other firms to prioritize eco-friendly practices in their projects. By utilizing energy-efficient systems, water conservation methods, and sustainable materials, IMK Architects is setting a new standard for healthcare facilities in India.
Conclusion
IMK Architects is at the forefront of revolutionizing hospital design in India. Their commitment to creating healing spaces that prioritize patient comfort and operational efficiency reflects a deep understanding of the healthcare environment. As the firm continues to innovate, they play a crucial role in shaping the future of healthcare architecture, ultimately enhancing the quality of care for patients across the country.
#IMK Architects#top architecture firms in india#university campus design architects#master planning architect India#building architects#primary school building design in india#hospital architect#healthcare architects in mumbai#hotel architect#residential architect#urban design firms in mumbai
0 notes
Text
Exploring the Landscape of Hospitality and Residential Architecture in India with Acanthus
Explore the expertise of Acanthus, a leading hospitality architecture firm in India, known for its innovative designs in residential architecture in Delhi and its contribution as the architect for St. Xavier School. Specializing in creating transformative spaces, Acanthus blends functionality with aesthetics, setting a benchmark in the industry.
India's architecture scene is a vibrant amalgamation of tradition and modernity. From sprawling urban landscapes to serene countryside settings, architecture firms across the country are redefining spaces that reflect India's rich heritage while embracing contemporary needs. Among the leading architectural practices is Acanthus, a firm renowned for its innovative approach to hospitality architecture, educational institutions, and residential design, particularly in Delhi. This article delves into the unique aspects of these sectors, highlighting Acanthus's contributions and what sets them apart.
Hospitality Architecture in India: A Blend of Tradition and Innovation
Hospitality architecture in India is more than just designing hotels or resorts; it’s about creating experiences. As the tourism industry continues to flourish, the demand for spaces that offer both luxury and cultural authenticity has skyrocketed. Indian hospitality architecture firms are tasked with the challenge of designing structures that not only serve functional purposes but also narrate the cultural stories of their locations.

Acanthus has made significant strides in this domain, bringing a unique touch to hospitality projects across India. Their designs are not just about aesthetics; they embody the essence of the locale, offering guests a deeper connection with their surroundings. Whether it's a boutique hotel in Rajasthan or a luxury resort in Goa, Acanthus ensures that each project reflects the rich tapestry of Indian culture while integrating modern amenities.
One of the distinguishing features of Acanthus’s hospitality architecture is its ability to blend traditional Indian architectural elements with contemporary design principles. This approach not only enhances the visual appeal but also ensures that the spaces are functional, sustainable, and culturally resonant.
Educational Architecture: Shaping Minds with Thoughtful Design
Architects play a crucial role in shaping educational environments, as these spaces directly impact learning outcomes and overall student well-being. Acanthus’s work on the St. Xavier School is a prime example of how educational architecture can be both inspiring and practical. The firm’s design philosophy revolves around creating environments that stimulate learning, encourage interaction, and foster creativity.

In the case of St. Xavier School, Acanthus employed a student-centered design approach, focusing on natural light, ventilation, and flexible spaces that can adapt to various teaching methods. The architecture not only supports traditional classroom settings but also includes areas for collaborative learning, outdoor activities, and artistic expression. This holistic approach to educational architecture ensures that the spaces are not just places for learning but also for personal growth and social development.
Acanthus’s contribution to educational architecture extends beyond just building structures; they are committed to creating environments that nurture young minds, preparing them for future challenges in an ever-evolving world.
Residential Architecture Design in Delhi: Balancing Comfort and Style
Delhi, with its blend of historical significance and modern urbanization, presents unique challenges and opportunities for residential architecture. The city’s residential spaces range from luxurious villas in posh localities to compact apartments in bustling neighborhoods. Acanthus has been at the forefront of residential architecture design in Delhi, offering solutions that cater to diverse client needs while maintaining a high standard of design excellence.

The firm’s residential projects in Delhi are characterized by their attention to detail, use of high-quality materials, and incorporation of sustainable design practices. Acanthus understands that a home is more than just a building; it’s a personal sanctuary. Hence, their designs prioritize comfort, functionality, and aesthetic appeal.
One of the standout features of Acanthus’s residential designs is its ability to create modern and timeless spaces. Whether it’s a contemporary apartment in South Delhi or a traditional bungalow in the outskirts, Acanthus ensures that each home reflects the owner’s personality and lifestyle.
Furthermore, Acanthus’s commitment to sustainability is evident in its residential projects. The firm incorporates eco-friendly materials, energy-efficient systems, and water conservation techniques, ensuring that their designs look good and are environmentally responsible.
Conclusion: Acanthus’s Unique Approach to Architecture
Acanthus’s contribution to Indian architecture is not just limited to creating beautiful structures; it’s about building spaces that enhance the quality of life. Whether it’s a luxury hotel, an educational institution, or a residential project, Acanthus brings a unique blend of creativity, functionality, and sustainability to the table.
Their work in hospitality architecture stands out for its cultural sensitivity and innovative design, while their educational projects, like St. Xavier School, highlight their commitment to creating nurturing learning environments. In residential architecture, especially in a dynamic city like Delhi, Acanthus has consistently delivered designs that balance comfort with style.
In a rapidly evolving architectural landscape, Acanthus remains a beacon of excellence, continuously pushing the boundaries of what is possible in architecture. For those seeking to create spaces that are not just buildings but experiences, Acanthus is a name that resonates with quality, innovation, and timeless design.
Hospitality architecture firms in India
Architect for St. Xavier School
Residential architecture design in Delhi
Acanthus architecture firm
Internal Linking Suggestions:
Explore Acanthus’s hospitality projects across India
Read more about Acanthus’s educational architecture approach
Discover Acanthus’s residential designs in Delhi
Learn about Acanthus’s sustainable architecture practices
#ospitality architecture firms in India#Architect for St. Xavier School#Acanthus architecture firm#Residential architecture design in Delhi
0 notes
Text
Mohamed Sathak A.J. Academy of Architecture
Campus Information
Mohamed Sathak A.J. Academy of Architecture is one of the 18 institutions under the Mohamed Sathak Trust and was established in the year 2010.
Alhaj. Janab. S. M. Mohammed Yousuf, Chairman, of Mohamed Sathak Trust, believes, “we cannot always build the future for the students, but we can build the students for the future”. Under this umbrella, MSAJAA strives to create an environment from which students emerge equipped to face the challenges of the New Normal and be advocates of change.
Why Choose Us?
The Aim of the Trust is to promote Technical education and train the students to cope with the technical needs of the day.
The Academy is spearheaded by Dr. Ranee Vedamuthu, former Dean, School of Architecture and Planning & former Registrar, Anna University, Chennai as the Director and Prof. H. Mohammed Idris as the Principal.
Under the tutelage of Professor Emeritii – K T Ravindran, former Professor, SPA, N Delhi and Ar. Habeeb Khan, Chairman, SPA, N Delhi and former President of the Council of Architecture, New Delhi.
Facilitating learning through collaborative design studios with top institutions of the country – Urban design studio with the SPA, N Delhi and Goa College of Architecture; Rural studio with Hunnarshala foundation, Bhuj, Gujarat through ACEDGE, ethos; Building workshops with Auroville, Unravelling Architecture, and Thannal; Heritage programs with INTACH, N Delhi.
Producing industry-ready architects and bridging the gap between academics and industry through interactive sessions with top architects & domain experts, national and international.
Connecting students and faculty with international partners through MoUs resulting in workshops, lectures and exchange programs. MoUs signed with Taylor’s University, Malaysia and University of Tours, France.
Promoting student-centric experiential learning practices through frequent case study programs, site visits, travel, workshops, seminars, think tanks, crits and panels.
Challenging the students to participate in design and build competition projects to enhance their competence and skills.
Developing the skills of the faculty through frequent quality improvement and faculty development programs.
Awakening community consciousness through NSS, ISR, and community driven design.
Promoting overall student development through various student clubs to nurture the co-curricular and extra-curricular talents of the students.
Providing student internships, career guidance, placements, and entrepreneurship mentoring for the students.
#mohammed sathak aj academy of architecture#mohammed sathak aj college#architecture colleges in chennai#architecture colleges near me#b arch colleges in chennai#b architecture colleges#top b arch colleges in tamilnadu#tnea b arch counselling#office administration images#caad chennai academy of architecture and design#professor academy chennai#muslim colleges in chennai#b arch course details#m arch colleges in india#m arch entrance exam#government architecture colleges in tamilnadu#best private architecture colleges in india#top 10 best architecture colleges in india#school of architecture and planning chennai#mohammed sathak ajacademy of architecture#mohammed sathak ajcollege#mohammed sathak ajacademy#mohammed sathak ajcollege of architecture#mohammed sathak ajinstitute of architecture#mohammed sathak ajarchitecture#nitya swaminathan
1 note
·
View note
Text
#architecture#amazingarchitecture#archilovers#design#interiordesign#luxury#architect#photooftheday#travel#architecturephotography#india#school
1 note
·
View note
Text
Interior designing is a career that teaches you how to design and furnish interiors, such as homes, offices, and stores. The industry is expected to grow at a rate of 4.4% between 2016 and 2022, which means that there will be plenty of jobs available for people who have the skills. If you want to get into this industry, there are several types of courses you can take. Some focus on interior design while others teach building and construction techniques. You can also learn about architecture and planning in these courses so that you can apply your knowledge to real-world projects.
Read More: https://www.edocr.com/v/9gydjddo/zebrainstitute2022/best-interior-designing-course-in-kolkata
#interior designer#interior designing institute in kolkata#interior designing classes#interior designing institute#interior designing course#interior designing courses#interior designing#indian students#college student#school students#student#indian#india#kolkata#northkolkata#lifecoaching#architecture#west bengal
0 notes
Text
April 12, Xi'an, China, Daci'en Temple/大慈恩寺 and the Giant Wild Goose Pagoda/大雁塔 (Part 1 - Temple and Architecture):

Daci'en Temple is famous in popular culture mainly for one reason: the monk Xuanzang/玄奘, or the real person who inspired the character of Tang Sanzang/唐三藏 (sometimes translated as "Tripitaka") in the novel Journey to the West/西游记. Xuanzang was in charge of Daci'en Temple after he returned to China in 645 AD from his journey throughout Central Asia and India. More on him later.
The temple is also known for two more things, first is its importance to Chinese Buddhism, as the temple is considered the cradle of the Consciousness-Only School (weishizong/唯识宗) and the Dharma Characteristics School (faxiangzong/法相宗)(both are part of Chinese Mahayana Buddhism), and second is the Giant Wild Goose Pagoda (built in 652 AD while Xuanzang was in charge of the temple).
The temple has been rebuilt over the years, and the current temple (excluding the pagoda) was mainly built in 1466, during Ming dynasty, thus the current temple consists of Ming-era architecture:


Drum and bell towers within the temple


Giant Wild Goose Pagoda in the distance

More pictures of the architecture. I have to say it's better preserved here than in other places so far...





Coming up to the Mahavira Hall/大雄宝殿 of the temple

As mentioned in the previous posts on Qinglong Temple, I avoided taking pictures of the Buddha statues as this is considered disrespectful. But because it's just hard to avoid including them in pictures of the architecture, the statues may be partially visible sometimes.


Approaching the Tushita Hall/兜率

More pics of the architecture, note the pattern on the windows, called chuangling/窗棂. This particular one is a "three-crossing"/三交 pattern, the highest grade of chuangling.
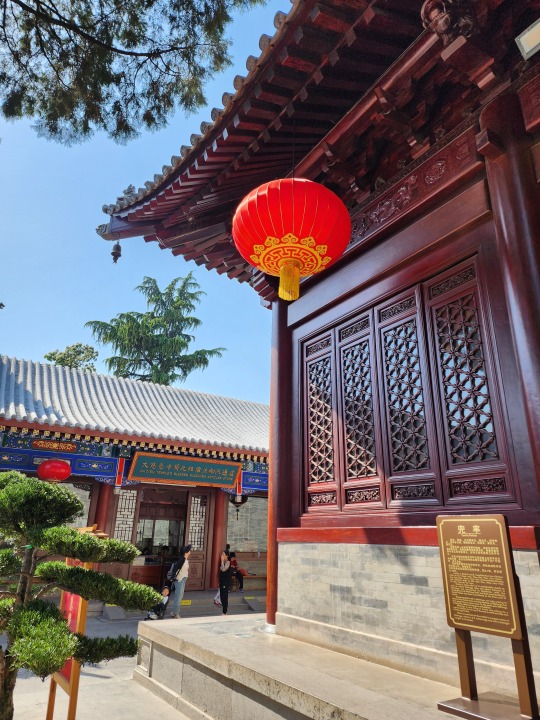

There were two visiting monks taking pictures of this relief behind Mahavira Hall, so it's probably okay to snap a picture of it. The interesting thing is the bian'e/匾额 above it, which says 人天欢喜 (right to left: "human and heaven rejoice together"). Usually it's "heaven" before "human" (天人), but here it's clearly "human" before "heaven".



The Guanyin Hall/观音殿. Guanyin is the Chinese name for Avalokitesvara. The smaller red lanterns are where visiters hang their wishes from:

And finally the Giant Wild Goose Pagoda, one of the landmarks of Xi'an. This pagoda was originally built to house all of the Buddhist texts and relics Xuanzang had brought back from India, and is the largest Tang-era brick pagoda remaining today. In Tang dynasty (618 - 907 AD), people who passed the imperial exams to become jinshi/进士 would tour around Chang'an on horseback with flowers in their hair and write poems before this pagoda, called "雁塔题名".
Before we entered the temple, I could hear a weird jingle-jangle from across the street, but it was only when we came up to the pagoda that I realized where the sound was coming from. There were bells hanging from every corner of every level of the pagoda, and they were pretty loud for their size.

Since it was pretty hot outside that day, to avoid possible heat stroke we didn't attempt to climb the pagoda (I don't think there's air conditioning inside considering that this pagoda is 1300+ years old.....). I think there were several important artifacts/relics inside? But I can find some pictures from online for part 3.



#2024 china#xi'an#china#daci'en temple#大慈恩寺#giant wild goose pagoda#大雁塔#xuanzang#玄奘#buddhist temple#chinese architecture#chinese history#mahayana buddhism#buddhism#architecture#history#culture
95 notes
·
View notes
Text
Minnette de Silva is my Roman Empire and here is why.

It’s 1918, Sri Lanka is still known as Ceylon, a British Colony and the last place you’d expect to find feminist ground breaking artistic pioneers. Minnette de Silva is born and concurs.
One of the first modernist architects to come from Sri Lanka AND the first Asian woman to become an Associate of the Royal Institute of British Architects.
She was awarded the SLIA Gold Medal for her contribution to architecture “regional modernism for the tropics”
She did not complete her formal education due to family circumstances. Despite not finishing the modern equivalent of her A-Levels, she undertook an apprenticeship and attended lectures at the Ceylon Technical College (Desi kids rejoice at an intellectual icon who had an untraditional path through education). She then joined the Sir Jamsetjee Jeejebhoy School of Art which allowed her to study under many influential architects.

She was eclectic, intelligent and a force to be reckoned. She was expelled from the Government School of Architecture in India for attending a Free Gandhi March and refusing to write an apology letter to the Head of the School for it (we don’t stan Gandhi but we do stan standing up for your beliefs!)
Her father was extremely opposed to her career path but she went for it anyway. A bad bitch. An unstoppable force.
According to The Guardian “During her time at the Architectural Association (AA) in the UK she cut an elegant figure, draped in silk saris and followed by a train of young male students bearing her bags and instruments.”

This is how I imagine her walking down those halls!
Minnette de Silva returned to a newly independent Sri Lanka in 1949, and established her career in Kandy. She was influenced by Ananda Coomaraswamy, and advocated for the preservation of the traditional methods of craftsmanship, construction, and acquiring materials. She was inspired to create a style that incorporated the newly Western methods of development with the natural style, aesthetic, and landscapes of the tropical island.
The photos below are her designs and they are
e x q u i s i t e ✨


She never married. According to Architectual Record Minette explained to a friend “husbands are only good for carrying one’s bags”

My real life reaction to reading THAT quote🔥
However, Minette was always plagued by financial insecurity, she died penniless in a hospital in Kandy on the 24th of November 1998 at the age of 80. She had fallen from her bathtub at home, and was not found for days. Only a relative few of her building remain standing.
RIP Minette de Silva, you were a pioneer and an inspiration.
#sri lanka#dark academia#sri lankan culture#desi culture#light academia#museums#sri lankan history#history#architecture#inspirations#poc dark academia#sri lankan dark academia#poc academia#women history#i’m back bitches
19 notes
·
View notes
Text
Why do schools in India have architectural techniques to keep their buildings sustainable and cooler in practical ways and meanwhile Phoenix is tearing up more and more desert to put down asphalt (traps in heat) and concrete buildings (also trap in heat) build golf courses (require thousands of gallons of water to maintain) and pump out tons of money to run air conditioning because we have record highs in October?
This is an actual environmental concern for the ecosystem AND a huge health concern for people who have to be outside for any length of time. We need regulations on what's allowed to be built and where because people in Arizona build irresponsibly.
#rant#i assume that school over in india had to build sustainably partially out of necessity#but it raises the question of why first-world countries aren't doing the same#it shouldnt' be legal to build golf courses in this state.
7 notes
·
View notes
Text
Anantrao Pawar College of Architecture - B.Arch program
Located in Maharashtra, Anantrao Pawar College of Architecture offers a comprehensive B.Arch program that focuses on innovative design and sustainable practices. With experienced faculty and modern facilities, the college emphasizes hands-on learning and community engagement. Visit us at - https://apcoapune.org/
#B.Arch program#best architecture schools in India#Anantrao Pawar College#architecturediplomacourses#bestb.archcollegesinpune
0 notes