#american foursquare homes
Explore tagged Tumblr posts
Text

Lovely brick 1900 Classic American Foursquare in Columbus, OH looks so handsome from the exterior, but it's been remodeled inside. I was kind of shocked to see that the 4bd, 4ba, home is priced at $1.8M. It's not the worst reno I've seen, but tell me what you think of it.

There's a foyer and a central entrance hall. Sitting rooms are on either side of the hall and still have the original pocket doors, as well as an original light fixture. The walls are HGTV pale gray.


Why do they feel that they have to modernize to appeal to buyers, yet save the original doors, fireplace, stained glass, etc., b/c they appeal to buyers, also. Make up your mind.

Here, they have the original fireplace surround, but it's painted to match the walls.

Very large dining room. The walls have been painted over dark gray and there are 2 modern light fixtures over a modern dining set.

I can't believe that they painted over the built-in cabinet and moldings.


The kitchen reno is white with classic Shaker cabinets, black slate flooring and an island with counter seating. They also put in new glass doors to the deck and a contrasting red light fixture.

The classic HGTV subway tile backsplash and farm sink. Has anyone noticed that some granite counters are very thin?

The backsplash behind the stove is granite.

Tiny guest powder room. Sink's cute.

Very modern look office with black moldings and white walls.

There isn't a grand staircase in this style home, but they painted the original railing gray & white. An original door is now black.

Even though you can't really see the stairs, they still go up & around with a landing. The chandelier makes me want to straighten those white rods out.

I'm wondering if the walls w/the slats were all wood that they painted over. The fireplace is still here, but it's not workable.


What a long, narrow bath. It looks like the walls and floors are original marble and tile. The door and moldings have been painted over pale gray. I see that the door is already chipping.

This looks nice.

There's a small walk-in closet in the bathroom.

The pink child's room is pretty.

And, this child's room looks very nice, too.


Much larger bath with a big shower.

The attic is finished and includes a kitchen.

There's also a bedroom up here.

Plus a shower room.

There's a deck on the back of the house.

And, a beautiful patio and pool.

The 7,405 sq ft lot includes a 2 car garage around the block.
https://www.zillow.com/homedetails/158-Buttles-Ave-Columbus-OH-43215/33851915_zpid/?
95 notes
·
View notes
Photo

Farmhouse Exterior - Exterior Idea for a large, two-story, yellow farmhouse with a hip roof.
#american foursquare#curb appeal#exterior#country home#navy blue shingles#yellow farmhouse#extended porch
1 note
·
View note
Text
Gen Loss' shooting location
I'm super into dead/dying malls so I knew what mall it was as soon as I saw the ending of Ep 2, but I didn't wanna post anything about it until after Ranboo had left NY just in case. I'm not about to facilitate any creepy behavior, you know?
So GenLoss was filmed at the now-closed Galleria at White Plains, which -- fun fact! -- is the same mall used for interior mall shots in the movie Eighth Grade (so everyone who enjoys Ranboo/Bo Burnham connections, there's a fun one!). It opened in 1980 and positioned itself as the mall for "normal" people, in contrast to the more upscale Westchester mall nearby. Sadly, that other mall is still alive & kicking, while this one was closed at the end of March 2023. There are apparently redevelopment plans in the works to turn it into mixed-use (retail + residential) space.
I was too curious about what some of the stores used in the shoot used to be, and how much of what I saw in GL was set design and how much was already in place, so I looked up old directories & photos of the mall to see if I could sleuth some of it out. In case anyone else was curious about the set designers' work, or is into retail history, I figured I would share my findings!
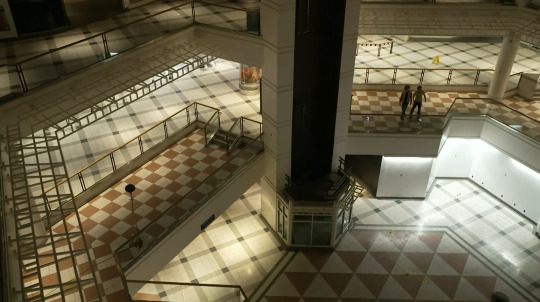
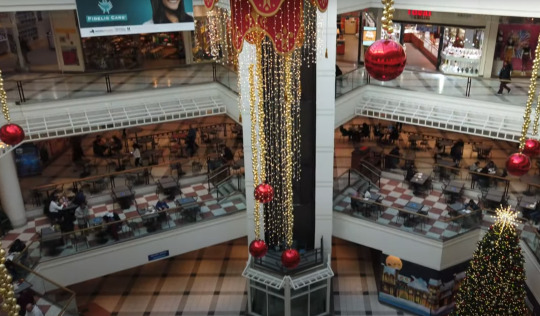
The central elevator area of the mall in GenLoss, and how it appeared in 2019. (Screenshot from the 2019 video linked below)
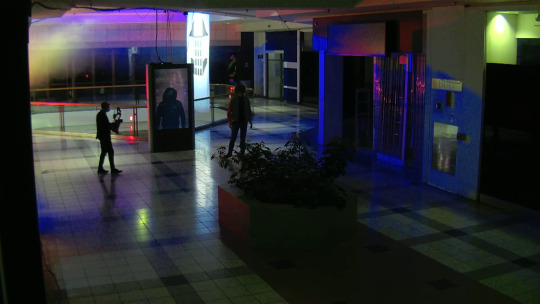
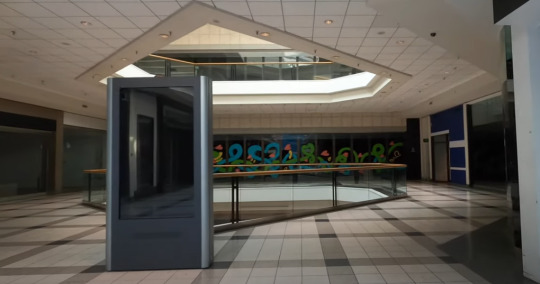
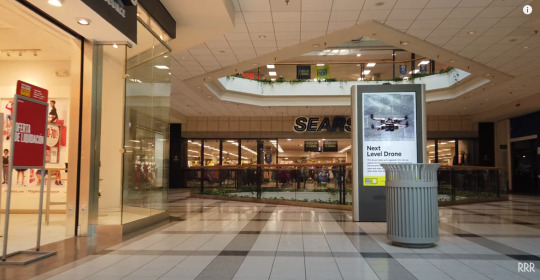
Apologies for the multiple different angles on this one, but this is all the same area, first in GenLoss (right after Ranboo starts walking away from the panel where Hetch is appearing), then from the Fleabitten Adventures 2023 video, then from the Raw & Real Retail video from 2019. (Couldn't resist screenshotting the drone ad on that last one, lol)
In the GenLoss screenshot, at the far right edge of the Sears entryway, you can see a bit of the painting left behind, so my guess is the GL set decorators got rid of that artwork for the shoot.
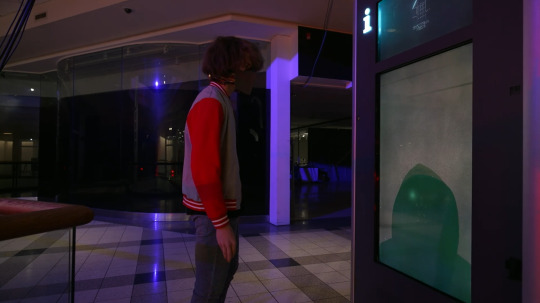
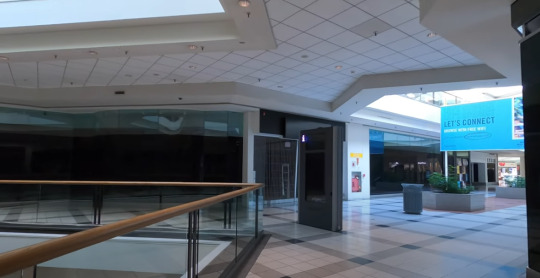
The screen where Ranboo first speaks to Hetch in ep 3. The empty store behind them was an American Eagle Outfitters at one point, but it was already closed by February 2023. (screeenshot from Fleabitten Adventures 2023 video)
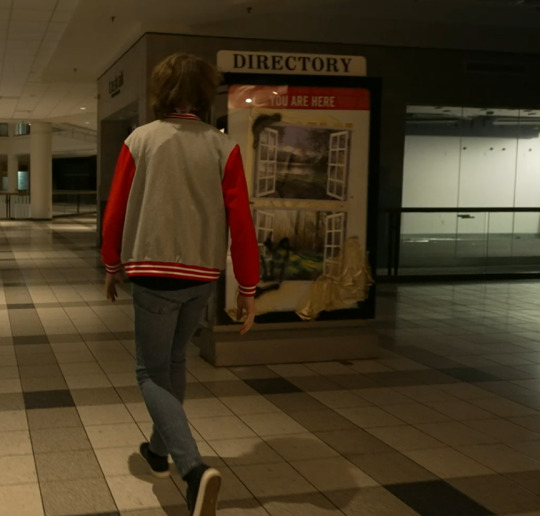
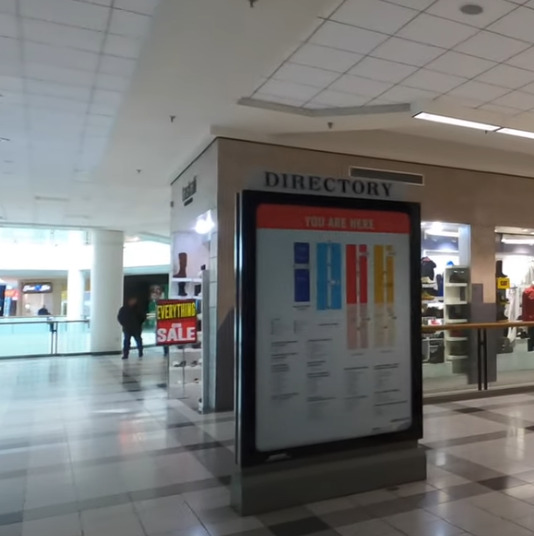
Here's a before & after of this directory panel. (Screenshot from the Fleabitten Adventures 2023 video)
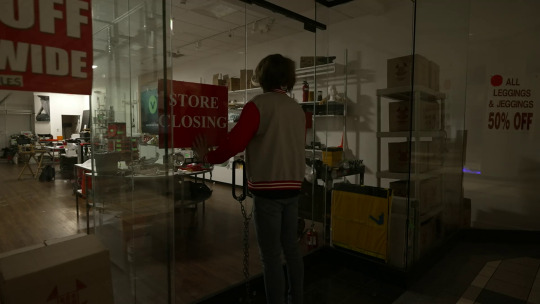

The store full of "props". In the original store photo (Google's only photo of this shop), you can see how the existing shelves were repurposed for GL. Also way at the far end of the store there's a black & white photo of someone with a basketball that was left hanging up.
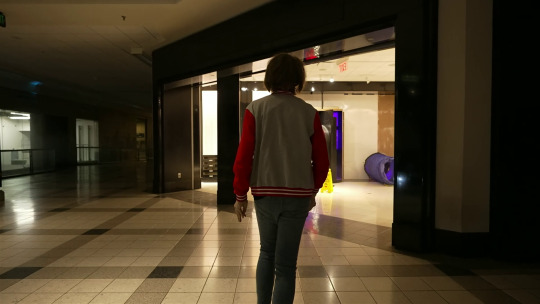
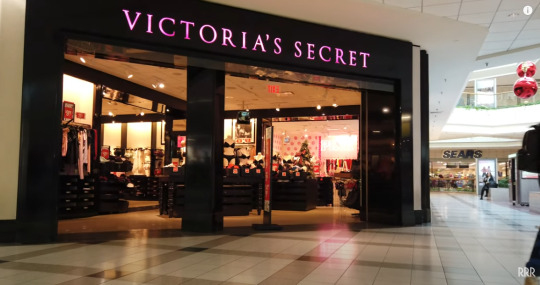
I had a hard time finding a closer angle of this Victoria's Secret, but in case you were curious, here's one from the Raw & Real Retail video lol.
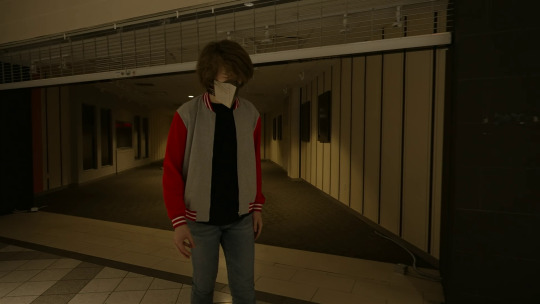
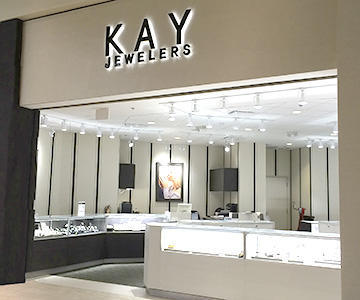
Where Ranboo almost left but Hetch stopped them: a Kay Jewelers.
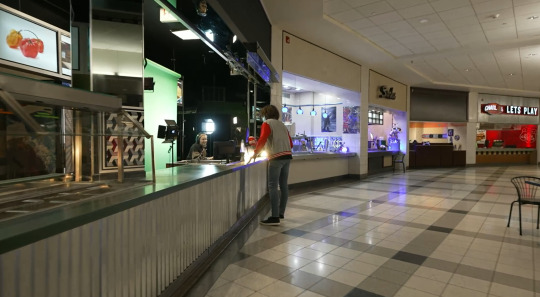

The streamers are sitting in the following establishments: My Kitchen, Bourbon Street Cafe, Sarku Japan, Dunkin' Donuts, and of course Charley's. The last empty storefront was a Burger King before it emptied out. (Photo from Foursquare, cropped by me)
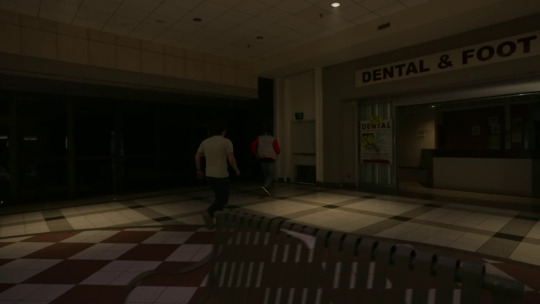
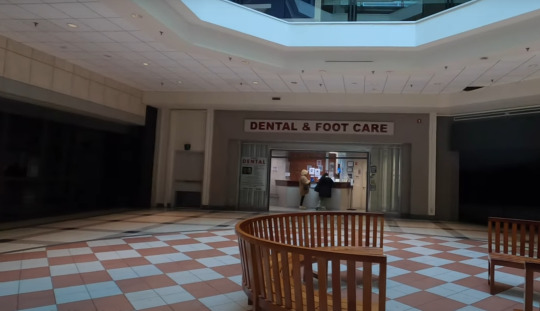
The Dental & Foot Care storefront is unchanged except for the seating out in the open area. It was a rounded wooden bench set as of Feb 2023 (screenshot from the Fleabitten Adventures video), but for GL it was the standard metal benches found throughout the mall. Not sure why.
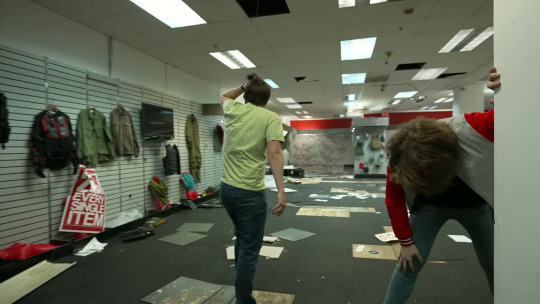
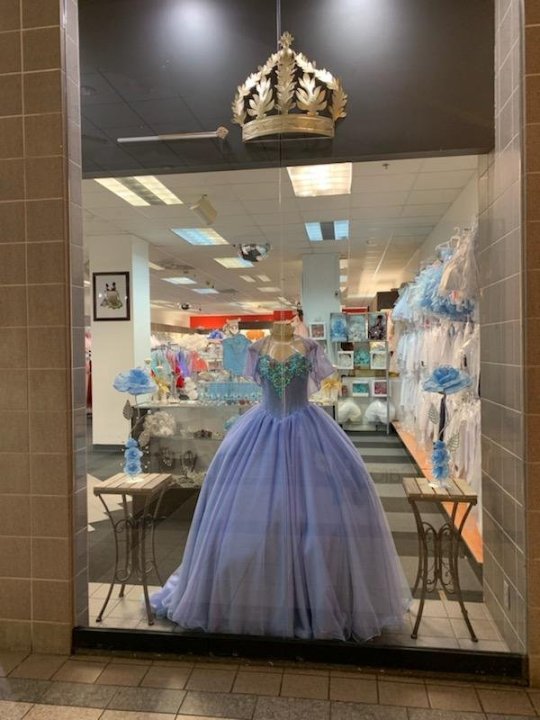
Going far back enough, this was a Radio Shack. Couldn't find ANY photos of this particular location though, so here's the only photo I could find of what it was in the interim: a dress shop called Gloria's. (Photo from Yelp)
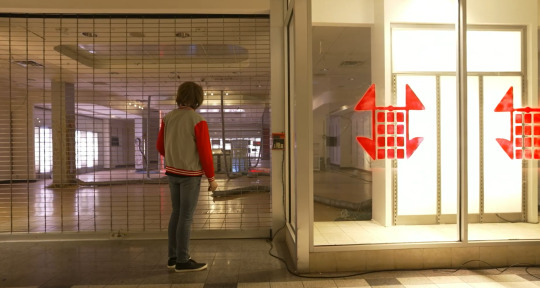
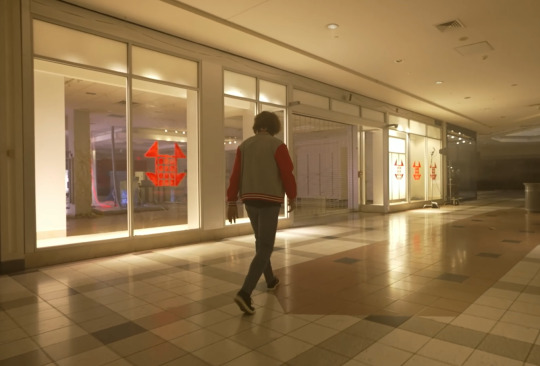
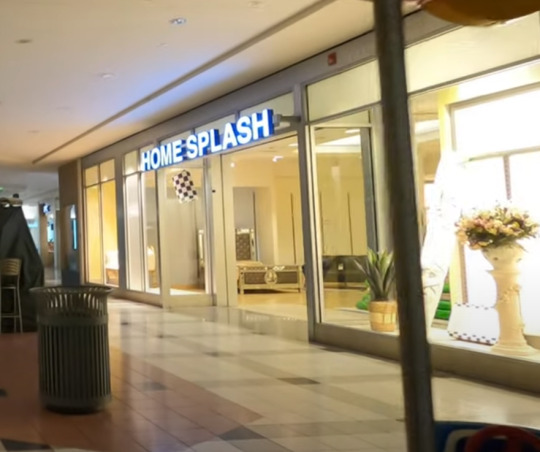
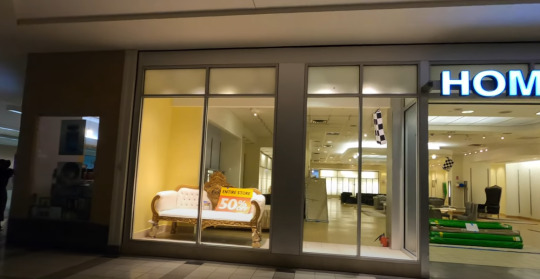
This one is my favorite part. :) As of February 2023 (screenshots are from the Fleabitten Adventures video), the "Heart of the Facility" is this weirdly sparse artsy furniture store called Home Splash. But before this, what the shop's facade was designed for, was...
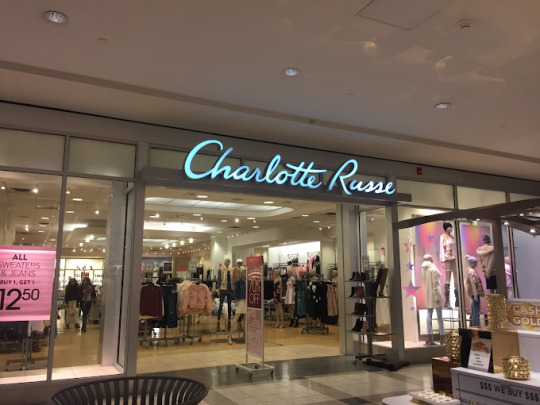
A Charlotte Russe location. Ranboo died in a fucking Charlotte Russe. When I learned this, I could not stop laughing.
More/Sources:
https://www.reddit.com/r/deadmalls/comments/zupwhw/the_galleria_at_white_plains_ny_in_late_afternoon/
A great youtube video from Fleabitten Adventures walking through the whole mall in February 2023
Raw & Real Retail walkthrough video (from 2019)
A shorter walthrough video from HELLOTHISIS4U
Photos from FourSquare
I didn't cover everything I learned here, just the stuff I thought was coolest (and that I had images of), so please feel free to flood my ask box with questions about what certain things used to be!
414 notes
·
View notes
Text
A Fic Writer's Guide to Bobby's House
Part 1/?: Exterior & Overview
Click for the full-size, annotated versions of images!
Bobby’s house changes slightly during its many appearances, but is generally a rundown, double-gabled house located on the same plot of land as the Singer Auto Salvage Yard. It features light blue clapboard siding, white trim, two brick chimneys, boarded-up windows on the upper floors, and a dark gray roof with dormers.



Bobby’s house is a variation on the American Foursquare, though it deviates from the style with the addition of two large twin gables seen in the main exterior shots of the house. Interestingly, in Bobby’s memories in episode 3.10 (see "semi-canon note" below), the house exterior lacks these dormers and is a much more traditional Foursquare. According to this episode, Bobby’s street number is 2194.
These types of houses were popular during the end of the 19th century through the beginning of the 20th, so we can assume Bobby’s house was built sometime after 1890 but before the 1930s. In episode 7.10, we learn that this house was Bobby’s childhood home and was most likely left to him after his mother died. The house also most likely underwent two renovations: the first to update it to the 1950s style we see in 7.10 and again sometime after Bobby and Karen got married (the house has lots of florals and feminine touches).
Semi-canon note: The house exterior shown in episode 3.10 does not match the house exterior featured in the rest of the show and therefor will not be considered fully "canon" for the sake of these guides, same as other single-episode discrepancies in Bobby's house's layout. A collection of screenshots from this episode is to come so you can compare them yourself.
Bobby's house has three entrances shown in the show. The first is the entrance we see in the main exterior shots (above). This is the kitchen door as shown in 1.22 and 6.04 when its used by Meg and Rufus respectively. Note the tarp that can also be seen in the exterior shots. The second is the front door and we see it used a handful of times like in 6.04 when Bobby's neighbor shows up with cobbler and in and 6.18 and 7.01 when mail is delivered to it. The third is the basement door which can be seen in 6.19 and will be covered with the rest of the basement.
In 6.04, a stretch of road can be seen in the background looking out from the front door. This is likely the main road in Bobby's neighborhood with Bobby's property potentially sitting on a corner lot, allowing for a street-facing front entrance as well as the Singer Salvage entrance we see in other exterior shots.




In the show, we see most of the ground floor and basement of Bobby’s house but very little of the upstairs. We can assume based on the shots of the exterior that there is also potentially an unfinished third story or attic. Over its many appearances, Bobby’s house has had both minor and major differences in its layout and floorplan. The shown interior also doesn’t quite fit the exterior. The house appears to be smaller on the inside than on the outside, windows used in the interior set do not make sense with the exterior set, and the placement of windows and entrances is a bit off. With all that in mind, going forward, the interior set will be considered “most canon” as it is seen more frequently than the exterior and one-off changes to the layout or appearance will potentially be disregarded.


The most frequently seen layout of the inside of Bobby’s house includes the main office den area, the kitchen, and alcove off of the kitchen, a mystery room between the alcove and hallway. and a hallway with a staircase. Also seen are the basement, the panic room, an upstairs hallway with linen closet (4.02), an upstairs spare room (4.02), and Bobby’s bedroom (7.10).
Based on the house's size and the floorplans of other Foursquares, it's likely that Bobby's house also contains a single upstairs bathroom and one or two additional bedrooms that could potentially be guest rooms for Sam, Dean, and Castiel. They'll just all have to be prepared to fight over the bathroom.

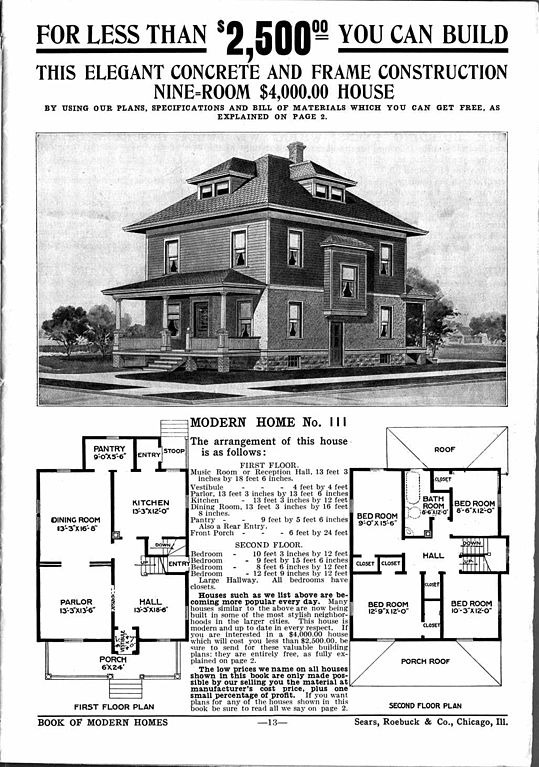
9 notes
·
View notes
Text
by Mick Hume
In one sense, of course, the posturing by European and American politicians makes no difference to the war, since the Israeli government and people have so far shown little inclination to buckle, despite the international opprobrium. When Starmer declared that the fighting must ‘stop now’ in February, he might as well have said ‘stop the world, I want to get off’. But such political posturing does increase Israel’s isolation in a hostile world.
More immediately, the impending abandonment of Israel really does matter here in the UK, Europe and the West. It signals that our leaders are giving up on the fight to defend democracy and freedom at home, and to resist the rising tide of anti-Semitism.
In the immediate aftermath of 7 October, the British Jewish playwright Tom Stoppard issued a cautionary warning that: ‘Before we take up a position on what’s happening now, we should consider whether this is a fight over territory or a struggle between civilisation and barbarism.’
Six months later, that is even more true. This remains a fundamental struggle between civilisation and barbarism. Not a ‘fight over territory’ or any two-state solutions. It is an existential battle about the survival of the only Western-style democracy in the Middle East – and the ability of Western society to defend its values against Islamist and allied barbarians who are not only within the gates of the citadel, but also projecting their pro-genocide message on to the Palace of Westminster. The unholy alliance of Islamist and left-wing anti-Semitism, united by their hatred for Western society, is the threat we face at home.
Anybody who wants to defend our democratic civilisation, warts and all, needs to stand foursquare with the Israeli people, and to remind the world of who they are fighting against and what they are fighting for. As spineless Western leaders risk losing the life-and-death war over there, and the struggle for democratic values at home, our message needs to be: No Surrender.
31 notes
·
View notes
Text
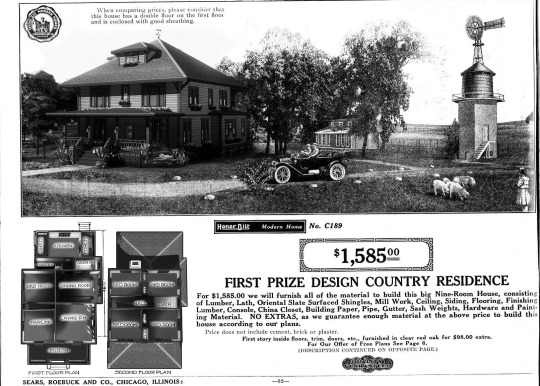
The Sears Hillrose
A classic 1915 American foursquare made with premium materials in an affordable middle-class option.

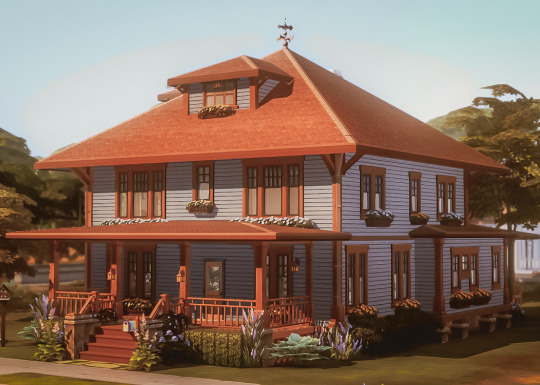
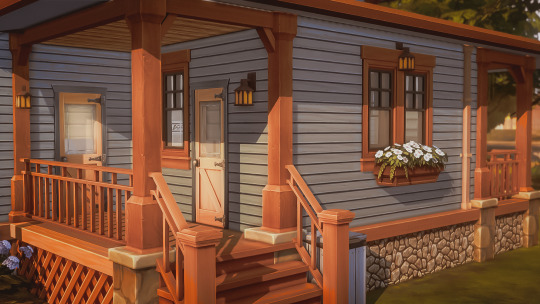



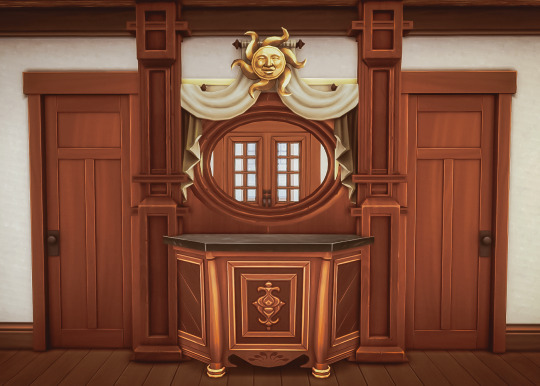

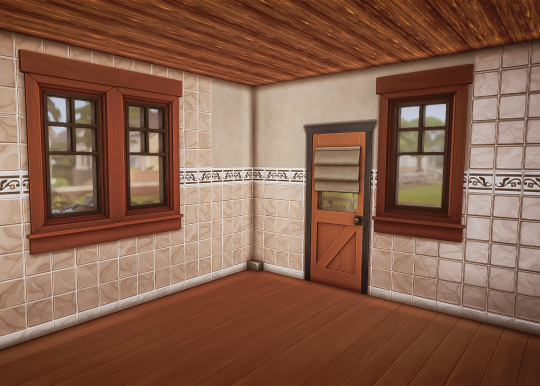
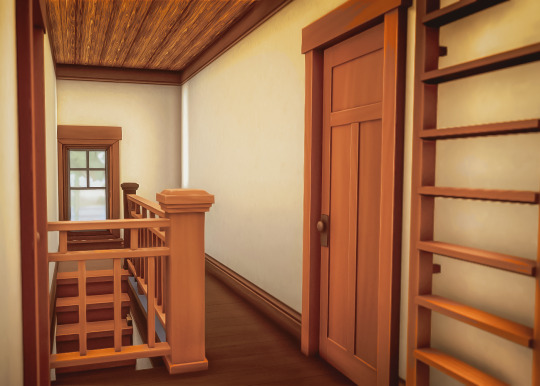


Sears Hillrose: Honor Bilt no. C189
First seen in the Sears Modern Homes Fall 1914-Spring 1915 catalog, the house plan that came to be known as the Hillrose was the amateur first-prize winner of a contest participated in by no less than "one hundred up to date farmers". Although it later got the full two page spread shown above in subsequent catalogs, there is no way to know how many Hillroses were built and survive to today, as no official records exist. It seems to be a bit of a rarity among Sears kit homes in it's unaltered state, enough that there was a reproduction made to the same specifications as the original plans. It cost over 1 million dollars in the year 2000 to replicate the same house that cost the equivalent of 45-50k when it was being sold.
This lot includes:
5 Bedrooms
2 Baths (one on the first floor is technically a washroom, and your sims will use the sinks in there over the ones in the kitchen a bit too much)
Living Room featuring a wood console with a large mirror
Parlor/Study
Dining Room with china closet and buffet
Pantry with bar (can be easily converted into another bathroom for the downstairs bedroom)
Kitchen with basement access
Attic
Front Porch
Unfurnished
30 x 20 lot size
$41,839 simoleons - or about $1,446 in 1916 adjusted for simflation
Note: The built-in wood consoles in the living room and dining room were made with TOOL and should not be moved or altered. Extensive testing has been done to ensure the built-ins will not disappear when you change the wallpaper or flooring.
Packs Used - Ones in bold are essential:
Seasons, Cats & Dogs, Get Together, Jungle Adventure, Outdoor Retreat, Laundry Day.
I've made some furnished versions some of the rooms in this build available for download and on my gallery! They can be found under the names '1900 Craftsman'. Screens shown below.
Gallery ID: ReticulateSpleen (make sure to have custom content checked to view full catalog)
Patreon Download (always free)




Also, this is the one build i've made three different versions of, a testament to it's versatility!
The first version below on the left was up on my gallery for about a year. The second version is the brown house in the right pic, and uses CC. I've been using it for my handmaid's tale test save and it comfortably fits 10 sims with a few alterations. The final version in the background of the right pic came about because I realized the roof and windows of the first version was just...not right, and then I ended up redoing the entire thing anyway! :) Screens of the CC version will be forthcoming eventually.


#ts4 historical#the sims 4#ts4 build#ts4 cc free#the sims 4 historical#sims 4 historical build#sims 4 history challenge#ts4 decades challenge#searshillrose#yes i have a handmaids tale save AGAIN#shits wild#reticulated builds#furnished room#unfurnished build#sears home#ts4 architecture
62 notes
·
View notes
Text
OLD AGE HOME
American houses are as diverse as the country itself, showcasing a blend of history, culture, geography, and architectural styles. From coast to coast, homes in the United States reflect regional influences, evolving tastes, and practical needs of their inhabitants. This article explores the rich tapestry of American housing, highlighting notable styles, trends, and the factors that shape residential architecture across the nation.
Colonial Influence:
The Colonial era profoundly shaped early American architecture, leaving a lasting legacy visible in many parts of the country. Colonial homes, originating primarily from British and Dutch settlers, are characterized by their symmetrical design, steep roofs, and often feature brick or wood exteriors. Variants such as Georgian and Federal styles added refinement and grandeur, particularly in the Northeastern states where wealthy landowners and merchants built imposing mansions.

Victorian Extravaganza:
In the 19th century, the Victorian era brought about an explosion of architectural creativity and ornamentation. Named after Queen Victoria of England, Victorian homes are known for their intricate detailing, steep gabled roofs, and decorative trim work. Substyles like Queen Anne, Second Empire, and Italianate captivated the imagination of builders and homeowners alike, leading to a proliferation of ornate residences across America's cities and suburbs.
The Rise of Suburbia:
The post-World War II era saw a dramatic shift in American housing patterns with the rise of suburbia. Levittown, New York, often cited as the archetype, pioneered mass-produced housing to accommodate returning veterans and their families. Suburban homes typically feature spacious layouts, front yards, and an emphasis on privacy and community living. Ranch-style houses, characterized by their single-story, sprawling design, became synonymous with suburban comfort and convenience.
Mid-Century Modernism:
As the 20th century progressed, mid-century modern architecture emerged as a rejection of ornate Victorian and Colonial styles. Influenced by Bauhaus principles and Scandinavian design, mid-century modern homes emphasize simplicity, functionality, and integration with nature. Flat planes, large windows, and open floor plans define this style, which remains popular for its timeless appeal and seamless indoor-outdoor living.
Regional Diversity:
American housing diversity is further enriched by regional preferences and climatic considerations. In the South, for example, plantation-style homes with wide verandas and large windows offer respite from the heat, while adobe houses in the Southwest reflect Spanish and Native American influences, using thick walls to maintain cool interiors. The Midwest favors sturdy, practical designs like the American Foursquare, characterized by its boxy shape and efficient use of space.
Modern Innovations:
Contemporary American architecture continues to evolve, embracing sustainability, technological advancements, and changing lifestyles. Green building practices promote energy efficiency and environmental responsibility, influencing everything from materials used to design principles. Modern homes often feature smart technology, flexible living spaces, and eco-friendly amenities that cater to a more environmentally conscious generation of homeowners.

Cultural Influences:
Beyond architectural styles, cultural diversity plays a significant role in shaping American homes. Urban areas showcase a mix of historic brownstones, converted lofts, and sleek condominiums reflecting diverse populations and economic trends. In multicultural neighborhoods, homes may blend traditional architectural elements with modern comforts, celebrating heritage while adapting to contemporary living standards.
Future Trends:
Looking ahead, the future of American housing promises to be dynamic and innovative. Trends such as tiny houses cater to minimalist lifestyles and sustainable living, offering affordable housing options in densely populated urban areas. Customizable prefabricated homes allow for quicker construction and greater design flexibility, meeting the demand for personalized living spaces.
Conclusion:
From quaint Cape Cod cottages to sprawling Californian estates, American houses are a testament to creativity, adaptability, and cultural heritage. Each style and trend reflects not only architectural preferences but also societal values, economic conditions, and environmental considerations. As the landscape of American housing continues to evolve, one thing remains certain: the diversity of homes across the United States will continue to inspire, innovate, and define the way Americans live for generations to come.
1 note
·
View note
Text
youtube
Step inside the home of architect Gary Brewer in New York City. In this home tour, explore the American Foursquare architectural traditions featured in his beautiful house and dazzling, colorful garden in the Historical District of Park Hill, Yonkers, New York. Learn how Gary applied design tips and tricks of the trade learned through working with leading interior designers on designing houses, apartments, and hospitality projects. And get inspired by Gary’s wisdom about design history, creative expression, and home ownership.
0 notes
Text
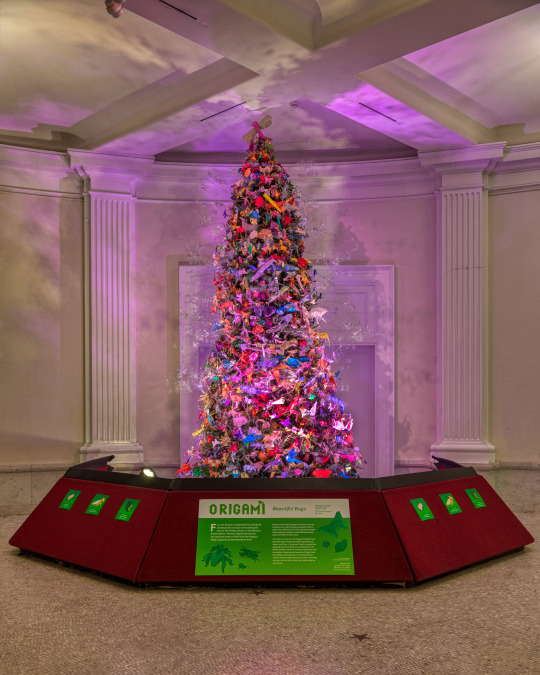
Where to find 14 of New York City's festive Christmas trees 'Tis the season for gawking at festive spruce trees By Jenna Scherer and Amy Plitt
If you're a fan of Christmas with a capital C, New York City is the place to be. This time of year, the city bristles with more giant evergreens than a forest in the taiga. Rockefeller Center's enormous Norway spruce is already lit, but it's far from the only evergreen game in town—read on for a handy guide to the biggest and brightest holiday trees in the city.
Looking for more things to do in NYC this season? Check out our pocket guide to New York City.
Or perhaps it’s ice-skating you’re after? Here’s a map of NYC’s best ice-skating rinks.
The Metropolitan Museum of Art
Copy Link
It's no surprise that the Met's tree is probably the city's prettiest. This year's 20-foot-high blue spruce is hung with ornate Neapolitan angels, and the base of the tree is the setting for an elaborate Italian Nativity scene. As if that weren't enough, it's backed by an 18th-century choir screen that originally resided in Spain's Cathedral de Valladolid.
Open in Google Maps
1000 5th Ave, New York, NY 10028
(212) 535-7710
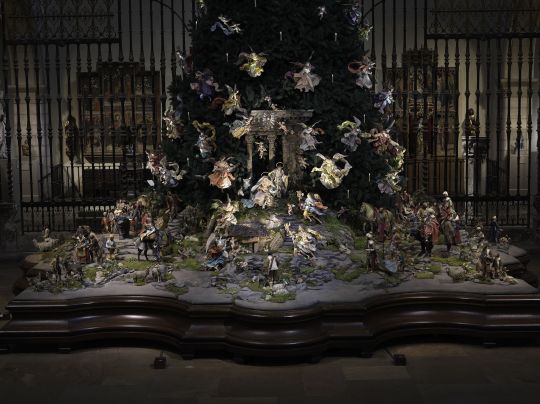
American Museum of Natural History
Copy Link
This venerable American Museum of Natural History goes all-out with a nondenominational holiday tree decorated with origami animals. This year's tree is laden with 800-plus folded-paper critters.
Open in Google Maps
Foursquare
Central Park West & 79th St, New York, NY 10024
(212) 769-5100
Visit Website
South Street Seaport
Copy Link
This lower Manhattan waterfront district celebrates the holidays with an outdoor light installation, an on-site Santa and a 30-foot tree festooned in gold, white, and silver ornaments, with a giant star on top.
Open in Google Maps
89 South St, New York, NY 10038
(212) 732-8257
Visit Website
New York Public Library
Copy Link
For the most literary Christmas celebration in town, head to the NYPL's Stephen A. Schwarzman Building. The library displays an old-school tree framed by an archway in Astor Hall, and in the McGraw Rotunda, Charles Dickens's personal annotated copy of "A Christmas Carol." You can also see the iconic library lions, Patience and Fortitude, festooned with wreaths outside of the Fifth Avenue building.
Open in Google Maps
476 5th Ave, New York, NY 10018
(917) 275-6975

Bank of America Winter Village at Bryant Park
Copy Link
There's no Christmas-ier park come December than Bryant Park, which gets transformed into a Winter Village complete with skating rink, open-air market and winter-themed restaurant. The tree that looms over it all is huge Norway spruce garlanded with thousands of lights and ornaments.
Open in Google Maps
Bryant Park, New York, NY
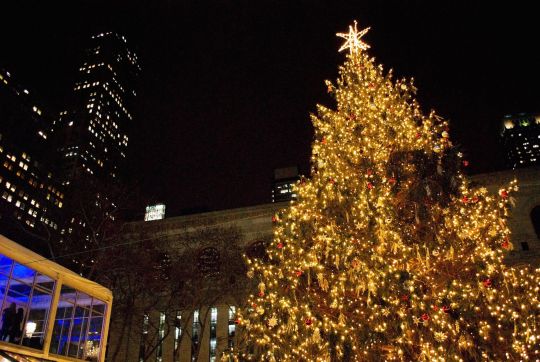
Rockefeller Center
Copy Link
The granddaddy of all Christmas trees has become as synonymous with New York at Christmas as Home Alone 2 and dodging shoppers on Fifth Avenue. This year’s tree is a Norway spruce from State College, Pennsylvania. Try to snag a spot skating in the rink below the tree, or just stand up on the sidelines and look up.…No, higher!
Open in Google Maps
Foursquare
Rockefeller Center, New York, NY

Queens Botanical Garden
Copy Link
Flushing gets festive with the Queens Botanical Garden's annual holiday tree, which also includes crafts, a tour of the garden, and visits with Santa.
Open in Google Maps
43-50 Main St, Flushing, NY 11355
(718) 886-3800
Visit Website
0 notes
Text
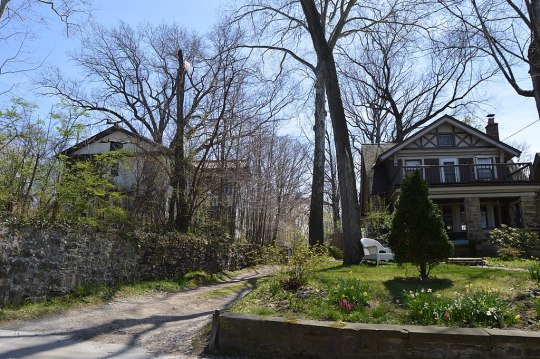
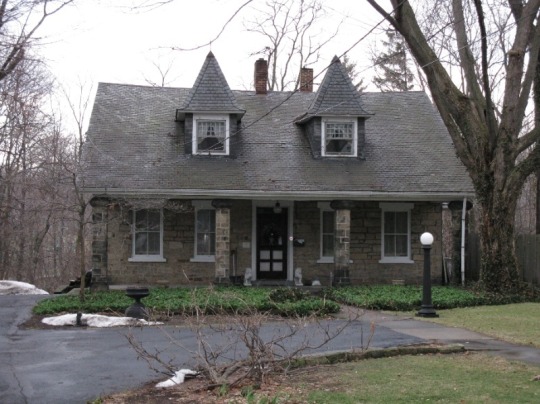

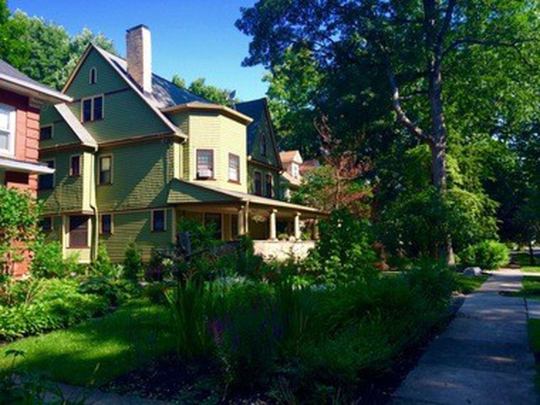
Mayfield Heights Historic District
1700-1848 Wilton Rd.
Cleveland Heights, OH 44118
The Mayfield Heights Historic District which, despite its name, is not in Mayfield Heights, includes Caldwell and Preyer Aves., Rock Ct., Euclid Heights Boulevard, and Hampshire, Mayfield, Middlehurst, Radnor, and Somerton Rds. in Cleveland Heights, Ohio, and is listed on the National Register of Historic Places. For over a century, this beautiful tree-shaded community once known as "Mayfield Heights" has stood as a fine example of an early 20th-century American suburban development. Again, it’s not the suburb that is located way out on Mayfield Road with the same name, but rather the original Mayfield Heights that is one of the oldest residential sections of Cleveland Heights. The neighborhood, initially part of East Cleveland Township, was envisioned by real estate attorney, developer, and philanthropist Marcus M. Brown (M. M. Brown). Brown, a self-made man, had a successful real estate and legal career in Chicago, but in 1896 he and his wife moved to Cleveland to seek more leisure time for literary and philosophical pursuits.
Shortly after M. M. Brown's arrival, he constructed a home on a Mayfield Road bluff just east of Coventry Road. Real estate development, it seemed, was still in his blood. From his new home, he started planning the development of a modern suburban community. The new community, bounded roughly by Mayfield Road, Superior Road, Euclid Heights Boulevard, and Coventry Road, was christened Mayfield Heights because it was situated above Mayfield Road's interurban and streetcar tracks. Unlike Patrick Calhoun's Euclid Heights to the immediate west, designed to attract a well-to-do constituency, Mayfield Heights was originally envisioned to appeal to the professional and managerial middle class. While some rather imposing dwellings were developed in the Mayfield Heights Allotment by Mr. Brown prior to 1900 (including a splendid new estate for himself and his family on Euclid Heights Boulevard at Wilton Road), later residences were relatively modest builder-designed homes nestled on smaller lots.
M. M. Brown created a network of fine brick streets for Mayfield Heights with such names as Center Avenue (Hampshire), Preyer Avenue (Somerton), Florence Avenue (Radnor), Hurst Avenue (Middlehurst), Monroe Avenue (Wilton), and Cadwell Avenue. Interestingly, Monroe was M. M. Brown's middle name and Cadwell was the maiden name of his wife, Jeanette. Unfortunately, after the turn of the century, sales began to wane and then the nationwide economic calamity known as the Panic of 1907 struck. Consumer interest in real estate all but dried up and in 1908, the Cleveland Trust Company foreclosed upon M. M. Brown and his Mayfield Heights Realty Company. The bank took ownership of the allotment at sheriff sale and began to aggressively market Mayfield Heights. Soon large newspaper ads proclaimed Mayfield Heights as "Country Life in Cleveland" and "Real Homes for Real People." In order to further advance the idea of "Country Life," Cleveland Trust changed the street names that M. M. Brown established to the English monikers that are familiar today. Homes were sold for the advertised deal of "$500 down, the rest same as rent" until all the lots were gone.
The spirit of M. M. Brown's Mayfield Heights lives on to this day. The neighborhood's solid American Foursquare, Arts and Crafts, Craftsman, Bungalow, Colonial, and Queen Anne homes have been preserved and are mostly faithful to the styles in which they were originally built. The community prides itself as a traditional neighborhood of attractive homes and gardens in a pedestrian-friendly environment. The district was added to the National Register of Historic Places on September 17, 2015.
0 notes
Text
Colonel O. R. Hood House-Gadsden, Alabama
Built in 1904 for Colonel Oliver Roland Hood, the Classical Revival home was designed by architect James Crisman. There are also Victorian and American Foursquare elements. The home was placed on the National Register of Historic Places in 1986.

View On WordPress
1 note
·
View note
Photo




Pittsburgh Architecture Many of the homes around downtown are brick and in the American Foursquare or Row House style. Some are so narrow! This collection of images has some of the classic style homes as well as some more colorful versions.
0 notes
Photo

This house is American Foursquare style architecture built in Columbus, Ohio, in 1900. It’s called The Mayor’s House, so it may have been the former mayor’s mansion, and it certainly looks like it. Just beautiful, and it’s the first time I’ve seen an American Foursquare.



The home is absolute perfection. Walk down a hall lined with pocket doors and arrive at this beautiful staircase topped with lamp. Look at the woods!



The 1st room on the left is the music room.


To the right is a cozy and stunning sitting room.


Gorgeous dining room. The rooms aren’t as large as in other Victorian style homes, such as Queen Anne’s, but it’s certainly just as elegant.


The kitchen remodel is absolutely fabulous. And, the light, bright, room opens out to a wonderful terrace.

An awning shades the space that overlooks the beautiful garden.


The roomy 2nd fl. and 3rd fl. hallways.

The master- I wish they would’ve shown the fireplace.


The current owner built cabinetry in this room to use as a walk-in closet and dressing room.

Bedroom #2 of 4.


A lovely modernized bath.



This room on the 3rd level is so roomy, and just look at the glass block shower.


The owners completely finished the basement into a fabulous family room/entertaining space.

This is not your creepy old house basement.

There’s even an workout area.



The yard as absolutely stunning.

For $659,900, I would choose this home, hands down, over a new build.
https://circaoldhouses.com/property/the-mayors-mansion/
164 notes
·
View notes
Photo





From a cookie-cutter mail-order home in the late 19th century, the American Foursquare evolved into an architectural style popular for its charm and character. https://www.theplancollection.com/house-plan-related-articles/evolution-of-the-foursquare-style-home-in-america
#tpchouseplans#foursquare home#foursquare style#american foursquare#colonial house plans#prairie style home#arts and crafts house plans#craftsman style home
6 notes
·
View notes
Photo














5 bed/ 6 bath 5091 sqft built 1904
Mapleton, Boulder, Colorado
$3,225,000
#3.2m#1904#foursquare#american foursquare#jesus#remodel#boulder#colorado#historic home#for sale#house hunting
2 notes
·
View notes
Photo





A Remodel for a Classic American Foursquare
A imaginative makeover for this 1915 American Foursquare in Arlington, Virginia
See the This Old House website for the complete story, photographs and details.
Photographs by Helen Norman
26 notes
·
View notes