#Tenement
Explore tagged Tumblr posts
Text

Martin Wong (American, 1946-1999), Study for La Vida, 1988. Acrylic on canvas, 58 x 50 in.
525 notes
·
View notes
Text

Sunday morning, 1950.
Photo: Andre de Dienes via the Virginia Museum of Fine Arts
#vintage New York#1950s#Andre de Dienes#vintage Harlem#young black man#tenement#vintage NYC#man in door#b&w photography
523 notes
·
View notes
Text

45 Fecske (then Oszkár Lévai) street, Budapest, 1989. From the Budapest municipal photography company archive.
304 notes
·
View notes
Text

Untitled [ Tenement sleeping during heat spell. Lower East Side, New York]. May 23, 1941
Photo: Weegee
83 notes
·
View notes
Text




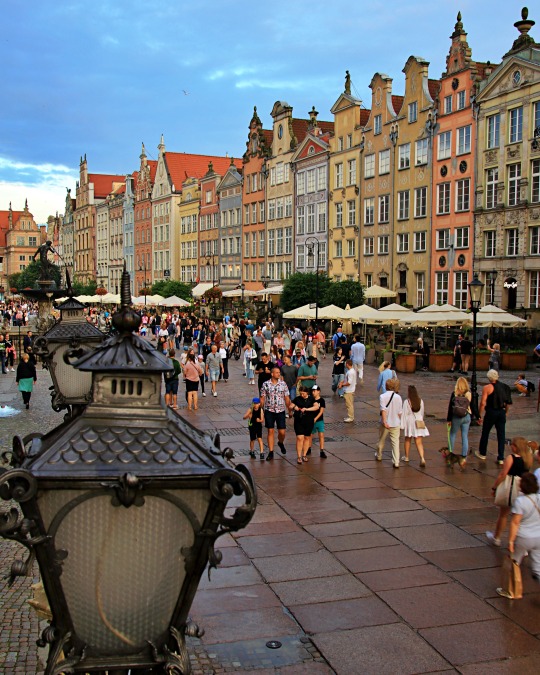





Długi Targ / the Long Market Square ( Gdańsk / Poland )
yacht cruise on the Baltic Sea
#photooftheday#travelphotography#aroundtheworld#adventure#gdansk#pickoftheday#architecture#gdańsk#old city#travel#market#old town#poland#polska#marktplatz#marketplace#explore#danzig#sailing#yacht#trip#yachtcruise#yachtlife#buildings#tenement#townhall#neptune#city photography
29 notes
·
View notes
Text
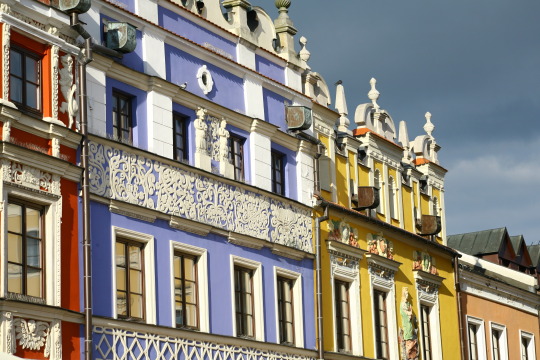
Armenian Houses, 30.04.2023 Zamość, Poland
#poland#polska#photography#photographers on tumblr#canon#canon photography#architecture#building#zamość#zamojskie#lubelskie#lubelszczyzna#tenement
108 notes
·
View notes
Text
Sunday Steve - Day 13.5: What Did a Tenement Look Like?
As a follow up to my tenement building post, I've done my best to find a collection of photos to show what apartments Steve lived in could have looked like. As I mentioned in my earlier Sunday Steve post, a lot of tenement pictures were taken specifically because of the poor conditions, so I tried to find pictures that would show a side of tenements we might not usually see.
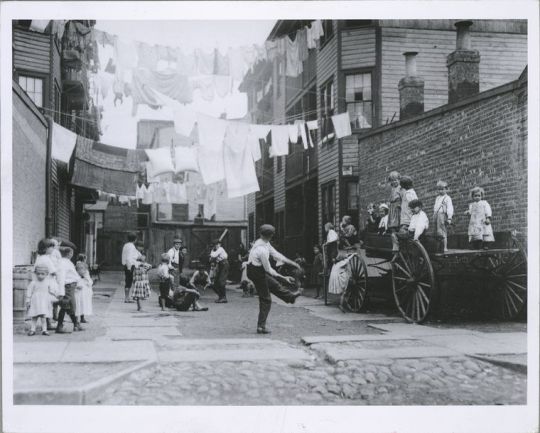
Tenement playground, circa 1900-1937 (Link)
Contemporary photos
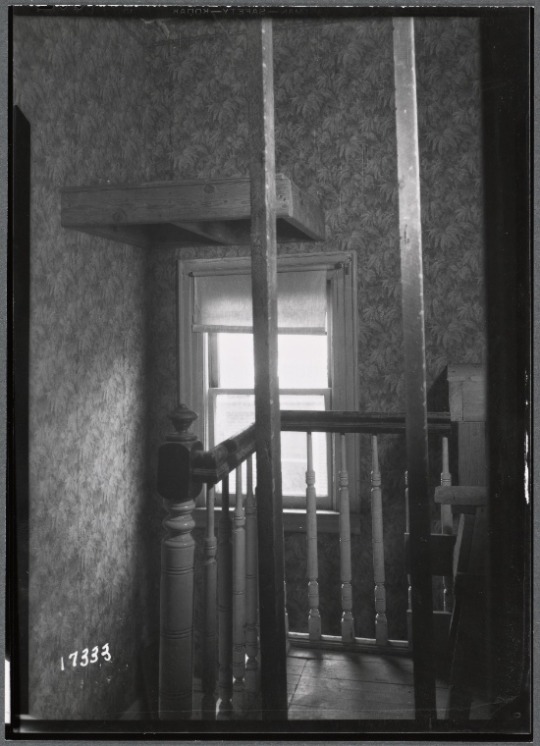
Interior stairwell, 1937. (Link)
Look at the wallpaper! Also I can just imagine children playing in that nook there, using it like a fort or something.

Interior between 1900 and 1910. (Link)
Look at all the pictures on the walls, the patterned and no doubt colourful table cloth and the decorative elements of the stove! This apartment looks like it has a gas stove and lights.
(part of me does wonder if this photo was staged to some extent, perhaps to advertise the new laws going in (?), but that's only a theory.)
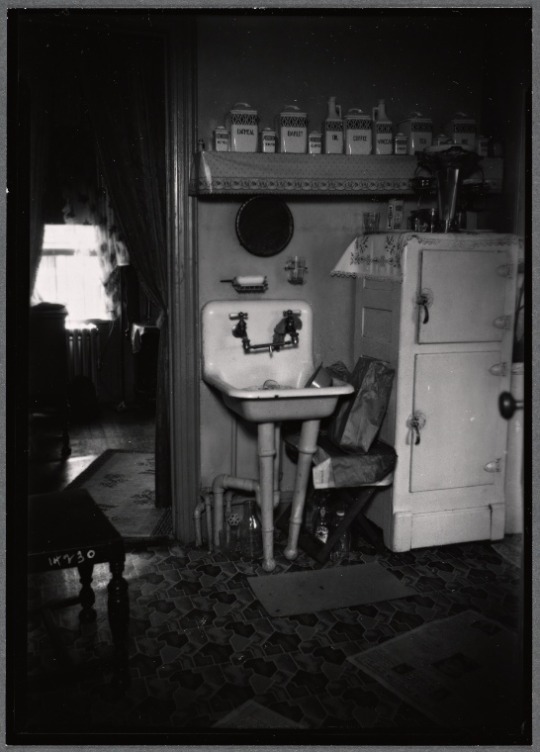
Kitchen interior with sink and icebox, 1935. (Link)
You can see the draped curtains, the mirror above the sink and the cloth on top of the fridge. The shelf with all the jars has been recovered with a decorative trim and the floor is patterned linoleum.
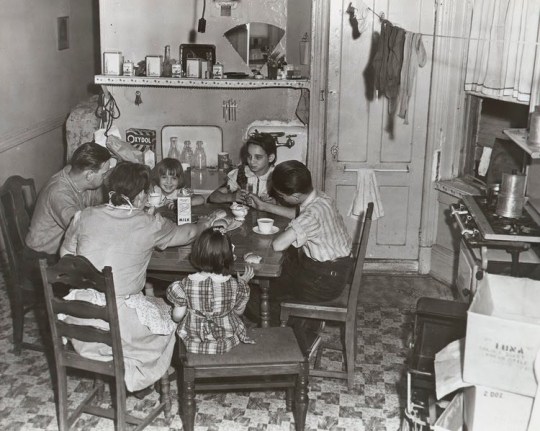
Family at kitchen table in a dumb-bell tenement, circa 1935. Note the angled kitchen window by the stove looking into an air shaft. (Link)
(The Barnes family anyone?) Again, patterned, clean floors, a gas stove, what may be a folded up bed in the left-hand upper corner. Five toothbrushes above the sink, a mirror above the shelf, the trim on the shelf itself. I think the dark thing next to the boxes in the lower right-hand corner might be a toy pram.
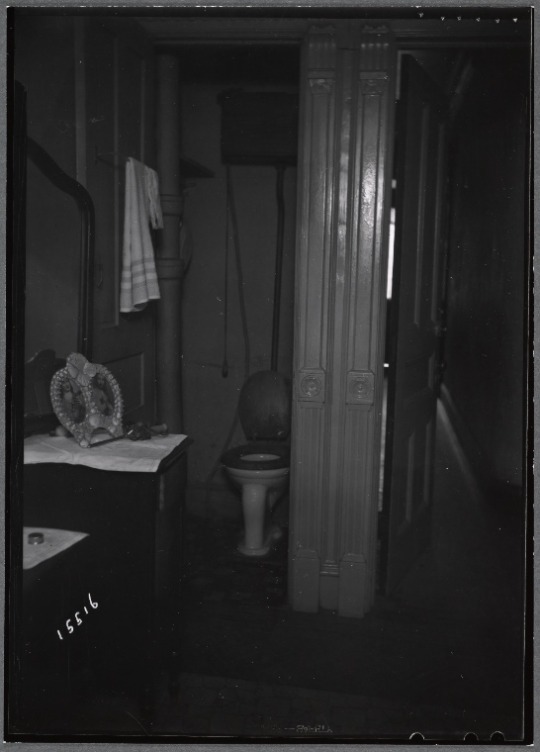
Interior view of dressing table and toilet, 1936. (Link)
Typical small toilet, probably built after the New Law required them. Note the pretty framed photo of religious figures on top of the dressing table, what I think is an electric curling iron next to it, and the sculpting details of the wall pillar.
Reconstruction
But black and white photos don't give us a full idea of what things would be like. Luckily, there is Tenement Museum in Manhattan that has 1910 and 1930 Old Law restored tenement apartments.
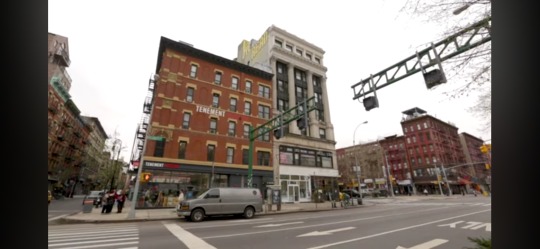

Outside of museum and stairs leading up. (Link)
This tenement is 5 floors, which is standard for Old Law. New Law tenements were often higher. The tenement, like many tenements, had a store front on the street level.
If you look carefully you can see the tin-plated ceilings. Note how you can see a painting on the wall across from the stairs. In the tour they discuss how these were people's homes and they decorated them and were proud of them too.
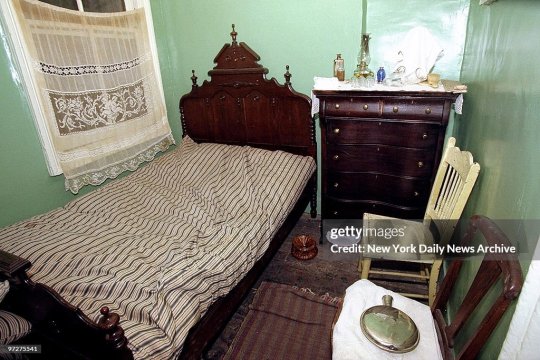
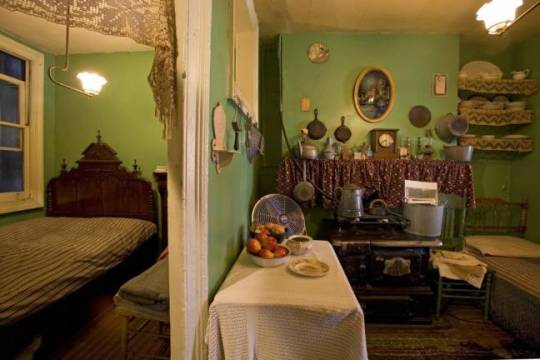
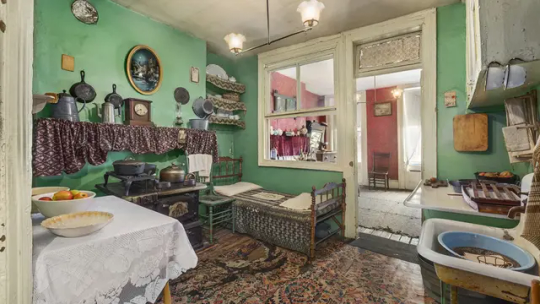

Images of a 1910 style apartment. (Link) (Link)
These tenements are 3 rooms, bedroom, kitchen and parlour. Note the bed in the kitchen where Steve could've slept. This could also be a place for a crib for a baby. These apartments have shared toilets in the halls that were for two families.
Also look at the green and red walls! So much colour! And the pictures hung on the walls! There's a rug on the floor, doilies and a cushion on the couch, a patterned curtain behind the door... I wanted to highlight the homeyness.
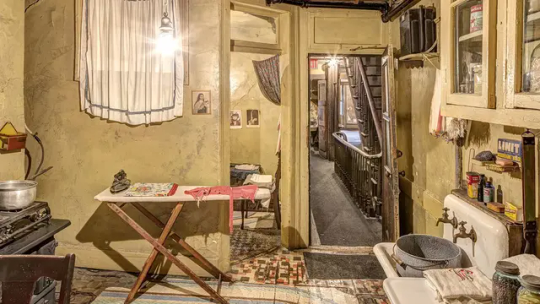
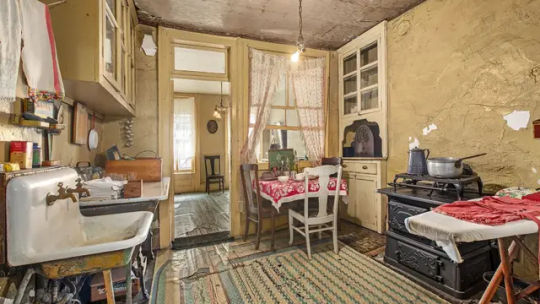
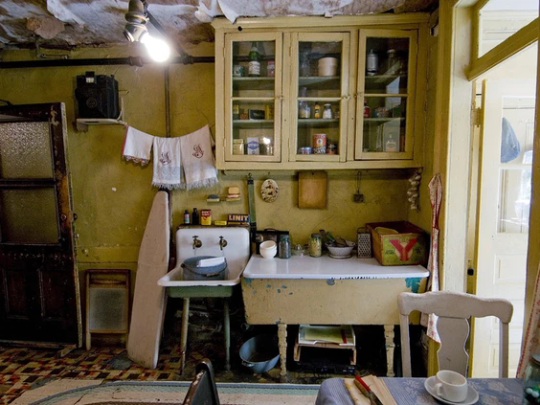
Kitchen of 1930s style apartment. (Link) (Link)
With these photos you can see the three rooms of this tenement. A small bedroom by the front door, a kitchen and a living room past it. The apartments for this building were electrified in 1924, so they have lights, and a radio and an electric fan in the living room.
The apartment had coin operated gas, which could be the black box on the wall by the front door. The gas also connects to a water heater for this apartment which can't really be seen, but it is connected to the stove.
The built in shelves by the table was custom built by the father of the family living here. Residents often painted or wallpapered their space when moving in to make it their own. According to the Tenement Museum, linoleum flooring was really common, and you can see how this apartment has linoleum designed to look like a rug.
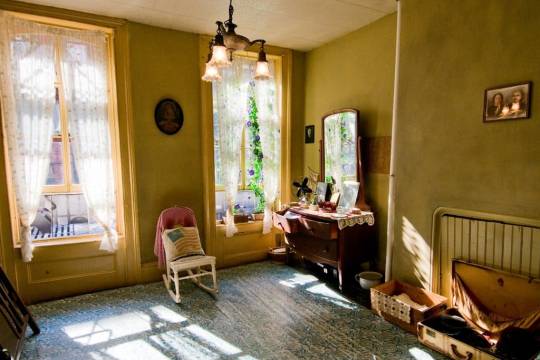

Living room and bedroom of the same 1930 apartment. (Link) (Link)
The living room isn't very staged, I'm not sure why since I haven't taken the tour. There is a disassembled bed frame against the left wall, so it's possible a bed is usually set up in this room for the parents. Also the former resident of the apartment said it was sparsely furnished, so they may be trying to recreate that.
The ice box for this family is kept on the fire escape, which is not shown.
In the window of the living room you can see green plants. These are morning glories the father planted in re-purposed cheese boxes. According to the former resident, they got the cheese through welfare aid, and cheese always seemed to be in surplus from that program. The apartment has electricity and there is an electric fan on on the dresser with the mirror.
The second photo shows the bedroom, which is that angled room next to the front door in the kitchen. The red cloth covered thing in is a bed that was shared by two siblings and folded up and covered every day.
Look at all the colour! The patterned linoleum floors! The climbing flowers in the living room window! The radio in the nook by the kitchen table! These places were not dreary and brown just because they were old or cheap.
Recollections from the previous resident:
Rosaria [her mother] decorated the apartment by draping fabrics everywhere: lacy curtains at the windows, coverlets in the beds, skirts across the shelving that Adolfo [her father] built into the walls. The family kept birds as pets. They cultivated flowers; morning glories twined at the window. The radio played, day and night, as they laughed with Amos and Andy, hummed along with Fred Waring and his Pennsylvanians, and followed the puzzling, upper-middle-class lives of One Man's Family. (Link)
Also, when the previous resident came back to see the tenement museum of her childhood apartment, she noted that the place was messier than her mother ever kept it, so they fixed that. Tenements could be very clean and well kept, especially since cleanliness and health were something people judged.
I really wanted to show that while small and cheap, Steve’s apartments would have still been full of life and colour.

Tenement Museum hall toilet, circa 1904-1935 (Link)
I don't know what time period the museum has this toilet as, but you can see how small it was, and also that it has bright yellow walls!
This toilet has a leaflet of papers on the back wall, probably for toilet paper. As my toilet paper post discussed, toilet paper became more common with indoor plumbing due to clogged pipes and such, so I imagine this is early 1900s. I'm fairly certain Steve would be used to using toilet paper!
What's with all the indoor windows?
A lot of Old Law tenements have windows leading from one room to another. These are for airflow and light. They are also a sneaky way the landlords tried to get around the law that every room had to have a window. The New Law later required the windows to actually have access outside.
These windows are also known as tuberculosis windows. While they may have been a cop-out by landlords, they were still intended to improve airflow and light in narrow tenements which would otherwise have only one outward facing window.
I hope this overview gave you a broader understanding of what tenements could look like and some appreciation of the ways people brightened up their homes.
Many more tenement pictures found here:
This link has a lot more interior shots, but also some with homicide victims (!), so approach at your own risk.
This link has more images of the Tenement Museum, showing other bedrooms from different eras and different tenement rooms. While some are styled as late 1890s era apartments, they still reflect what rooms and life would and could have looked like.
Sunday Steve Masterpost
#sunday steve#steve rogers#tenement#tenements#tenement buildings#interiors#reconstructions#photos#photographs#early 20th century#20th century#american history#history#1900s#black and white#black and white photo#colour photography#meta#steve rogers meta
62 notes
·
View notes
Text









2 bedroom flat for sale on Gardner Street, Partick, Glasgow
Asking price: £235,000
Sold price: £312,500
#1/1 47#G11 5DA#partick#glasgow#2 bedroom#scotland#flat#apartment#tenement#market value 260 000#87 m2#epc C#council tax D#sold#sold price
9 notes
·
View notes
Photo
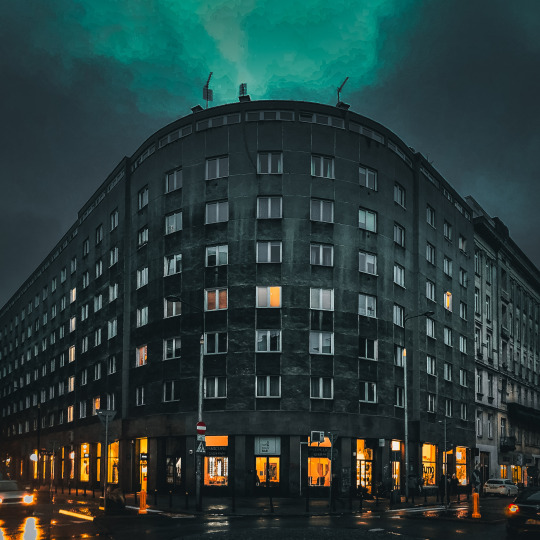
159 notes
·
View notes
Text
the basic gist of tenement is that you walk around a mostly-empty city, get trauma dumped at, and absolutely ruin the place and the people in it just because you wanted to be trauma dumped at more. and it's genuinely one of my favourite games i've ever played
#rambling#tenement#kitty horrorshow#ik it's not allll trauma dumping#but there's a lot of ranting and venting
21 notes
·
View notes
Text
youtube
Did Roman apartment houses have a "Super" on site, or a doorman? Was parking included for your horse and wagon? What happened if your insula went condo? In this video you'll learn about Roman apartment houses, or insulae; who lived in an insula, and on what floors; the floor plan of a typical insula; and what a typical insula would have looked like.
#Rome#Roman#Ancient Rome#Ancient Roman#Insula#Insulae#Apartment#Aparment House#Condo#House#Housing#Urban Housing#High Rise#Tenant#Lease#Pompeii#Ostia#Tenement#Co-op#Family#Familia#Herculaneum#Domus#Domae#Villa#Residence#Penthouse#Poor#Poverty#Middle Class
20 notes
·
View notes
Text

A Brooklyn tenement, 1947.
Photo: Jack Lessinger via Christie's
#vintage New York#1940s#Jack Lessinger#vintage Brooklyn#tenement#b&w photography#old tenement#dilapidation#slums
178 notes
·
View notes
Text

Tenement house courtyard, 1930. From the Budapest Municipal Photography Company archive.
96 notes
·
View notes
Text









Manor House ⬆ Tenement House ⬇








Inspired by Polish pre-wars noble manor houses and tenement houses.
#sims 4#the sims#ts4#sims 4 screenshots#the sims4#sims edits#sims builds#sims 4 build#tenement#manor#pre war#Polish#my edits#historic builds
3 notes
·
View notes
Text

[ 𝑴𝑬𝑴𝑶𝑰𝑹𝑺 ] (art = @notecardpasta)
22 notes
·
View notes
