#Renzo Piano Building Workshop
Explore tagged Tumblr posts
Text

CERN Science Gateway - Renzo Piano Building Workshop
104 notes
·
View notes
Text
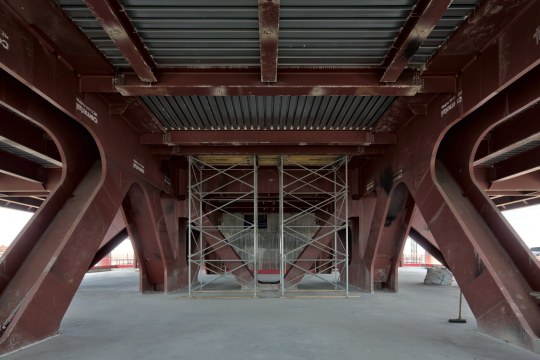
Intesa Sanpaolo Office Building, Turin Renzo Piano Building Workshop 2015 Enrico Cano
20 notes
·
View notes
Text

Renzo Piano Building Workshop, Paris Courthouse, Paris, France, 2010-2017 VS Hans Poelzig Messehaus, Hamburg, Germany, 1925 (project)
#rpbw#renzo piano#renzo piano building workshop#paris#france#architecture#hans poelzig#hamburg#germany#contemporary architecture#modern architecture#collage
31 notes
·
View notes
Photo

Centre Georges Pompidou Beaubourg, Paris
Claude Falguière
#pompidou centre#pompidou#centre georges pompidou#architecture#paris#beaubourg#4th arrondissement#renzo piano building workshop#renzo piano#richard rogers#constructivism#inside-out#zigzag#diagonal#escalator#superstructure#gerberette#trusses#bracing cables#façade#complex#structure and design#musée#museum#modern art museums#black and white photography
25 notes
·
View notes
Text

0 notes
Text







Renzo Piano Studio, Geneva - Renzo Panio
#Renzo Panio#architecture#design#building#modern architecture#interiors#minimal#office#office design#hillside#coast#sea#views#commercial buildings#glass#transparent#light#funicular#lift#cool architecture#cool design#beautiful buildings#timber#windows#desk space#studio#steel#italy#genoa#photography
199 notes
·
View notes
Text


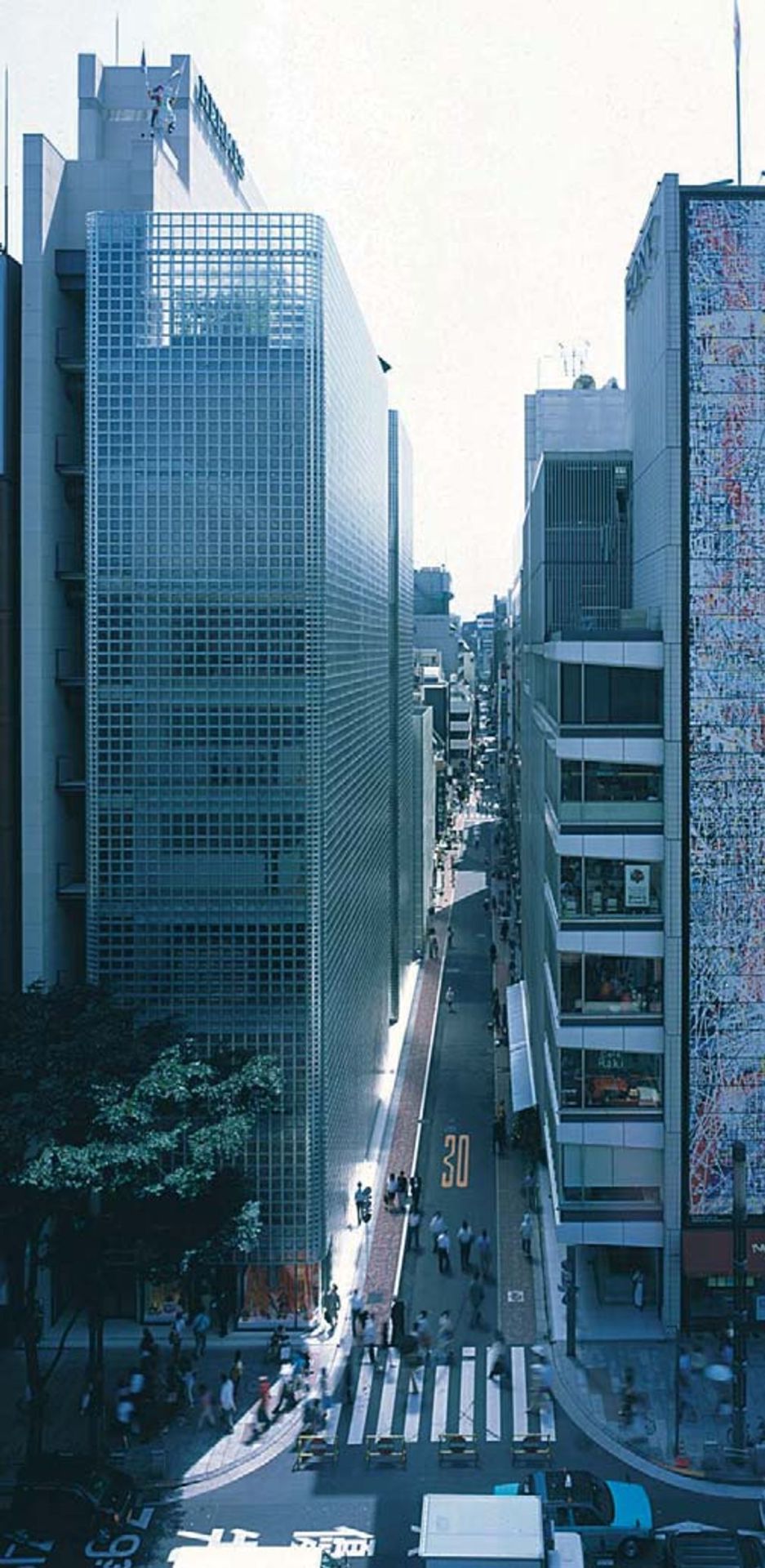

Maison Hermès is a building in Tokyo, Japan. It is located at 5-4-1 Ginza, Chuo-ku, Tokyo. Constructed between 1998 and 2001, it was designed by Renzo Piano assisted by Bohlin Cywinski Jackson of Berkeley, California and in collaboration with Takenaka Corporation. The building is the flagship store and corporate headquarters of Hermès, the French luxury empire of Jean-Louis Dumas. It is a 6,000 square metre (65,000 square feet) structure that houses workshops and offices, a shopping space, exhibition areas and multimedia quarters. In addition to a roof garden at the top of the building, there is also a recess which divides the long facade into two, forming a courtyard that delivers an access to the subway two levels below.
35 notes
·
View notes
Text






















"Centre Georges Pompidou / Beaubourg", Paris, France [1977] _ Architects: Renzo Piano Building Workshop & Richard Rogers _ Photos by: Spyros Kaprinis [27.05.2024].
https://www.hotels-paris-rive-gauche.com/blog/2024/05/25/stravinsky-fountain-paris-hotels/
#Centre Georges Pompidou#Beaubourg#Paris#France#1977#Renzo Piano#Richard Rogers#2024#Spyros Kaprinis#Architecture#Hi-Tech
4 notes
·
View notes
Text

Maison Hermes, Renzo Piano Building Workshop, Tokyo, Japan, 2001.
5 notes
·
View notes
Text
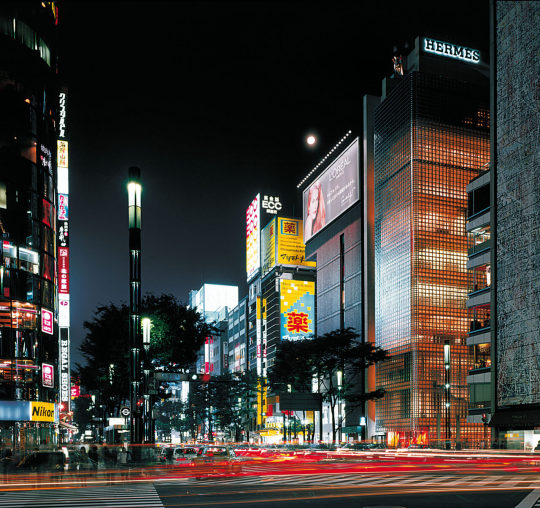
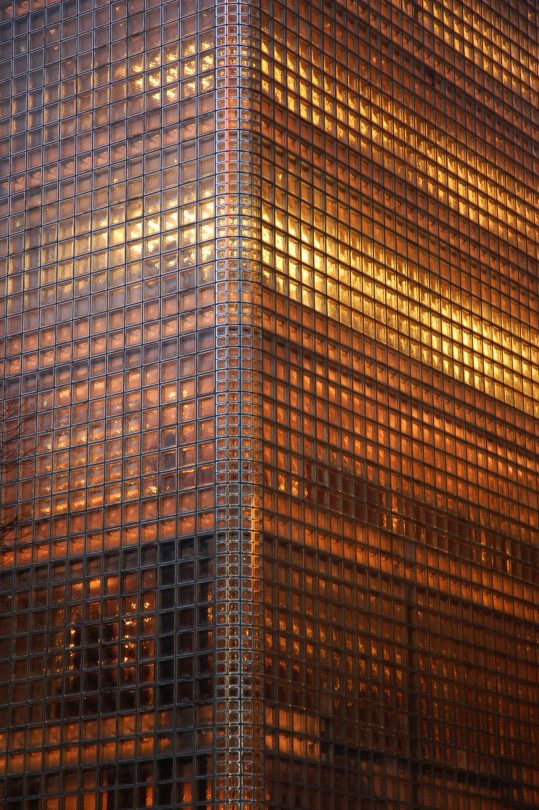
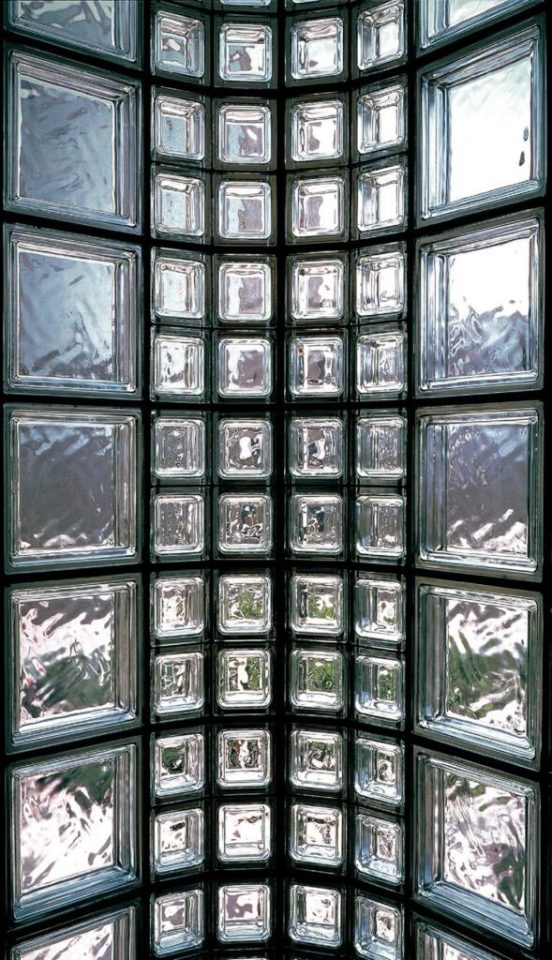
Renzo Piano Building Workshop / Maison Hermès, Tokyo / 1998 / Tokyo, Japan
_____
source:
Photo by Michel Denancé
https://aemagazine.ma/maison-hermes-tokyo-renzo-piano/
see also:
http://www.rpbw.com/project/maison-hermes https://arquitecturaviva.com/works/maison-hermes-tokio--5
2 notes
·
View notes
Photo
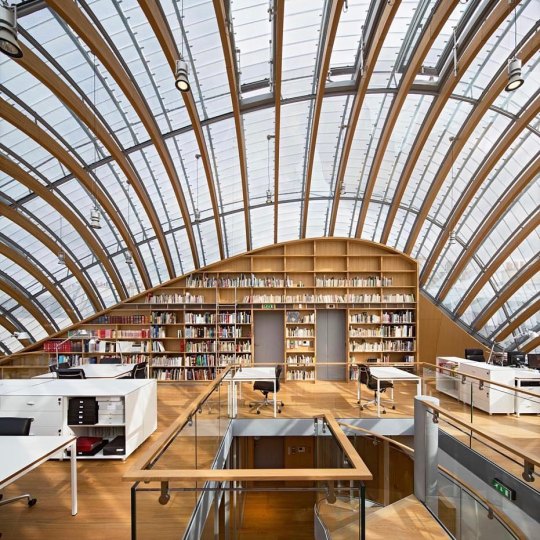
RENZO PIANO BUILDING WORKSHOP — FOUNDATION JÉRÔME SEYDOUX-PATHÉ SHELL, 2014. (AT PARIS, FRANCE)
#astéticas#artanddesign#interiordesign#architectureanddesign#architects#renzopianobuildingworkshop#renzopiano#headquarters#interior#design#france#contemporaryarchitecture#modernarchitecture#architect#architecture#rpbwarchitects#robw#modern#modernart#contemporaryart#contemporary#foundationjeromeseydoux#paris#hypebeast#highsnobiety#explorepage#hq#asteticas
2 notes
·
View notes
Text
SpecklePod
Welcome to SpecklePod, the only podcast focused on breaking free in the AEC industry through ingenious solutions executed by some very bold individuals! Our first SpecklePod episode is out! We interview Ingrid Soulanges, BIM Manager at Renzo Piano Building Workshop, also known as RPBW. Breaking Free in AEC: Insights from Ingrid, BIM Manager at Renzo Piano Building Workshop In the first episode…
0 notes
Text
Kobi Karp and the 8701 Collins Avenue Transformation: A New Era for Miami Beach
The 8701 Collins Avenue project represents a substantial change in Miami Beach's skyline, with a new 20-story, 64-unit condominium planned to replace the iconic Howard Johnson Dezerland Hotel. This ambitious project, spearheaded by developer Pedro Martin and designed in collaboration with renowned architects such as Renzo Piano Building Workshop, Kobi Karp Architecture & Interior Design, and WEST 8 Urban Design & Landscape Architecture, promises to bring a new wave of luxury and innovation to North Beach.

From Historic Biltmore to Modern Luxury
Originally known as the Biltmore Terrace, the Howard Johnson Dezerland Hotel was designed by famed architect Morris Lapidus in 1951. Its demolition, which began in January, marks the end of an era for this iconic structure. While some, like Daniel Ciraldo of the Miami Design Preservation League, expressed concern over the loss of this historic building, the city of Miami Beach has nonetheless approved the construction of a new high-rise that will redefine the area with its modern design and luxury offerings.
Green Spaces and Innovative Design
One of the most notable aspects of the new 8701 Collins Avenue project is its commitment to integrating green spaces into its design. The development will feature a forest of 200 trees surrounding the building, which will also infiltrate the ground floor lobby, creating a seamless blend of nature and architecture. This innovative approach, championed by Kobi Karp and the design team, reflects a growing trend in urban design where the natural environment plays a crucial role in enhancing the living experience.
Enhancing North Beach's Appeal
The area surrounding the old Howard Johnson hotel has long been considered an underdeveloped part of North Beach. With the introduction of this new luxury condo, many, including residents like Mickey Miñagorri of the Artco Group, are hopeful that the development will bring much-needed revitalization to the neighborhood. The project's commitment to enhancing public spaces, such as the $10 million contribution to improve North Shore Open Space Park and the construction of 10-foot-wide beach access paths, further demonstrates its potential to uplift the community.
The Contribution of Kobi Karp to Miami's Architectural Evolution
Kobi Karp Architecture & Interior Design has played an important part in establishing Miami's architectural scene, and the 8701 Collins Avenue project is no exception. Karp's team, known for their inventive and sustainable design solutions, contributes a distinct blend of creativity and functionality to this project. Their collaboration on this project with other renowned architects ensures that the new high-rise will be more than just a luxury apartment, but also a landmark that contributes to Miami Beach's continuous evolution as a world-class destination.
A New Chapter for Miami Beach
As the 8701 Collins Avenue project moves forward, it represents a new chapter in Miami Beach's architectural history. The collaboration between top architects and designers promises to deliver a building that honors the past while embracing the future. With its focus on luxury, sustainability, and community enhancement, this development is set to become a shining example of what is possible when visionaries like Kobi Karp take the helm in transforming a city's landscape.
1 note
·
View note
Text




From Firm's Website:
Celebrated French fashion house Hermès commissioned Renzo Piano to design a building for their Japanese headquarters in 1998. Its location at the heart of Tokyo’s densely built, neon-lit Ginza shopping district, and the stringent building regulations regarding earthquakes and fire, have influenced a compact and unique building with a distinctive glass façade. The building contains a shop, offices, an exhibition space and access to the underground station below Harumi Avenue.
The slim building, only 10m wide on its Harumi Avenue frontage, runs back 56m along a quiet side street, and rises 10 storeys high. It has a unique glass façade made of 13,000 bespoke, 450mm-square glass blocks (with special smaller, curved glass bricks at the building’s corners). Much larger than standard glass blocks, these were especially made by Vetroarredo in Florence, Italy and had to meet stringent fire and earthquake regulations. Their stamped textured glass finish means they are translucent rather than transparent, the overall effect of the facade being somewhat like a contemporary version of the traditional Japanese screen.
Hung from the structure on steel arms, the glass block facade is designed to act like a curtain in the event of an earthquake, allowing it to move via the flexible seals between the blocks by as much as 4mm, absorbing rather than resisting seismic shock.
This translucent membrane is unchanging as it screens the office floors and upper levels of the shop, wrapping the building all the way down to the ground. Only at ground floor level, along the longer side-street elevation do you find the occasional clear glass brick framing a precious display of Hermès products. The tiny Harumi Avenue frontage is the sole place on the building for more conventional, full-height shop display windows.
Inside, the shop extends over four floors from ground floor to 3rd floor, with ateliers and offices above, and a double-height exhibition space on the 7th floor. A planted courtyard garden open to the sky tops the building but remains screened from the street by the glass block facade.
Services and circulation are housed at the back edge of the building in an opaque strip along the party wall. The glass facade stops short of this with a curved edge, revealing the escape stair and helping to define the edge of the building.
By day, the facade is silvered and sparkling; by night it glows warm like a lantern, a distinctive presence in the crowded shopping district.
#architecture#commercial architecture#japanese architecture#designed with environment in mind#earthquake proof#90s architecture
0 notes
Text
Unveiling Architectural Excellence: Exploring Inspiring Architecture Projects
Architecture is the art of shaping spaces and experiences, and each project is a testament to innovation, creativity, and the vision of the architects involved. In this exploration of inspiring architecture projects, we delve into the diversity of design, construction, and purpose that define these exceptional structures.
1. Introduction: The Kaleidoscope of Architectural Creativity
Architecture projects are not mere constructions; they are narratives written in concrete, steel, and glass. Each project unfolds a unique story, reflecting the creativity and ingenuity of architects who turn dreams into tangible, awe-inspiring realities.
2. The Shard, London
Location: London, United Kingdom
Architect: Renzo Piano Building Workshop
An iconic symbol of London's skyline, The Shard stands as the tallest building in the city. Its sleek glass façade and innovative design not only provide breathtaking panoramic views but also exemplify modern urban architecture.
3. The Louvre Pyramid, Paris
Location: Paris, France
Architect: I. M. Pei
A harmonious blend of tradition and modernity, the Louvre Pyramid is a striking glass structure that serves as the entrance to the Louvre Museum. Designed by the renowned architect I. M. Pei, this pyramid has become a symbol of contemporary architectural excellence.
4. Heydar Aliyev Center, Baku
Location: Baku, Azerbaijan
Architect: Zaha Hadid Architects
Zaha Hadid's avant-garde design for the Heydar Aliyev Center challenges conventional notions of architecture. With its flowing, fluid forms and absence of sharp angles, this cultural center is a testament to the limitless possibilities of architectural expression.
5. One World Trade Center, New York
Location: New York City, USA
Architect: David Childs (Skidmore, Owings & Merrill)
Built on the site of the World Trade Center towers, One World Trade Center, or the Freedom Tower, stands as a resilient symbol of hope and renewal. Its elegant design and height pay homage to the strength and spirit of the city.
6. The Burj Khalifa, Dubai
Location: Dubai, United Arab Emirates
Architect: Adrian Smith (SOM)
A marvel of modern engineering and design, the Burj Khalifa pierces the Dubai skyline as the world's tallest building. Its sleek silhouette and innovative engineering make it a global architectural landmark.
7. The Eden Project, Cornwall
Location: Cornwall, United Kingdom
Architect: Sir Nicholas Grimshaw
Immersing visitors in a world of biodiversity, the Eden Project in Cornwall is a masterpiece of sustainable architecture. Its iconic biomes house diverse plant species, offering an educational and visually stunning experience.
8. The Sydney Opera House, Sydney
Location: Sydney, Australia
Architect: Jørn Utzon
An enduring symbol of Sydney's identity, the Sydney Opera House is a masterpiece of modern architecture. Jørn Utzon's visionary design, inspired by sailboats, creates a stunning silhouette against the harbor.
9. The Guggenheim Museum, Bilbao
Location: Bilbao, Spain
Architect: Frank Gehry
A triumph of deconstructivist architecture, the Guggenheim Museum in Bilbao is a sculptural masterpiece. Frank Gehry's design, characterized by flowing forms and titanium panels, has transformed the cityscape and the museum experience.
10. The Sagrada Família, Barcelona
Location: Barcelona, Spain
Architect: Antoni Gaudí
An ongoing testament to architectural devotion, the Sagrada Família is Antoni Gaudí's magnum opus. This basilica, with its intricate facades and surreal design, is a celebration of nature and spirituality.
11. Conclusion: Architectural Marvels Shaping Our World
In conclusion, architecture projects stand as living testaments to human creativity, vision, and the constant pursuit of pushing boundaries. From towering skyscrapers to cultural landmarks, each project leaves an indelible mark on the ever-evolving canvas of our built environment.
1 note
·
View note
