#RIPOLLTIZON
Explore tagged Tumblr posts
Text







House in Puntiró, Palma, Spain - RipollTizon
#RipollTizon#architecture#design#building#modern architecture#interiors#minimal#house#house design#modern#modern house#cool houses#beautiful home#elegant#home#home decor#inside outside#terrace#swimming pool#mediterranean#spain#palma#majorca#marble#kitchen#living room#concrete#vaulted ceiling#garden#spanish architecture
94 notes
·
View notes
Text

0 notes
Text

Viviendas en calle Galdent RipollTizon Mallorca, Spain, 2004
1 note
·
View note
Text
0 notes
Photo




© ripolltizon - son puig house - palma de mallorca, spain
189 notes
·
View notes
Note
what would you say about architecture in the balearic islands?
The architecture of the Balearic Islands is an eclectic collection of different regional influences. It includes within its small territory Roman ruin, Arab baths, Spanish castles and terraced white houses that seem to better belong in a Greek island.
Here are some examples including some recent projects that seem more connected to Spanish contemporary architecture than to any of the other influences found:

La Seu

Polideportivo en Sa Indiotería Jordi Herrero & Sebastián Escanellas

Castell de Bellver

Consell Kindergarten RipollTizon Estudio de arquitectura

Pollentia

Hotel Castell dels Hams A2arquitectos
183 notes
·
View notes
Text
Toni Catany International Photography Centre
Toni Catany International Photography Centre Mallorca, Llucmajor Building Design, Balearic Islands Property Photos
Toni Catany International Photography Centre Llucmajor
17 December 2021
Architect: Josep Lluís Mateo – mateoarquitectura
Location: Llucmajor, Mallorca, Balearic Islands, Spain
Photos by Aldo Amoretti unless stated otherwise
Toni Catany International Photography Centre Llucmajor Building
In the old town of Llucmajor (Mallorca), occupying part of the house where the photographer Toni Catany was born, Josep Lluís Mateo – mateoarquitectura built the International Photography Centre, based on the work and the collection of this great artist.
The place, the history, the remains, the scale, the classic typology of houses closed to the outside and open onto courtyards… all of this obviously forms the base for the project.
They are phantoms or realities that accompany us, though we have to control them.
However, we did not forget that our mission here was to build a contemporary museographic centre of reference as a suitable setting for exceptional works.
photo : Gabriel Ramon
We conserved remains, rebuilding some, we primitively restored the façades with care… But the space is new, open, flexible, large, available, with very controlled light, sometimes shadowy…
photo : Gabriel Ramon
Some singular elements appear: a staircase that takes flight, another that recreates the chromatic world of the artist in question…
vimeo
Constructing (2019-2021) Chronicle: Toni Catany Internation Photography Centre from mateoarquitectura on Vimeo.
Though the protagonist is always the space with an accompanying detail at hand that is both radical and approachable.
Epilogue
This is a building constructed during the COVID-19 pandemic, with its different moments of isolation, distance and digitality.
Though here we had to produce something that was concrete, close, manual, in a distant and sometimes desperately archaic world.
It was not easy.
Josep Lluís Mateo
vimeo
Toni Catany International Photography Centre – Guided Visit from mateoarquitectura on Vimeo.
Toni Catany International Photography Centre Llucmajor, Mallorca – Building Information
Project name: Toni Catany International Photography Centre In Llucmajor, Mallorca
1st Prize (by unanimity): National Project Competition 2018
Architecture practice: Josep Lluís Mateo – mateoarquitectura Website: https://ift.tt/30v2kZj
Lead architect: Josep Lluís Mateo Location (street, commune, town/city, country): Llucmajor (Mallorca) Client: Government of the Balearic Islands (Department of Culture) and Spanish Ministry of Culture Design date: 2018-2019 Construction date: November 2019 – September 2021 Built surface area (m2): 1,200 m2
Photographs / Website: Gabriel Ramon (https://ift.tt/3FasOhQ) / Aldo Amoretti (https://ift.tt/3F6kIqd) Video-maker: Dan Barreri (http://danbarreri.com/)
Other participants: Contractor: Obras y Pavimentos MAN Technical architect: Biel Garcies Structures: BAC Engineering Consultancy Group Installations and sustainability: DEERNS Bill of quantities: Arrevolt
Mateo Arquitectura / Josep Lluis Mateo
Toni Catany International Photography Centre Llucmajor, Mallorca images / information from architects Josep Lluís Mateo – mateoarquitectura
Location: Mallorca, Balearic Islands, Spain
Balearic Islands Buildings
Balearic Islands Building News – selection:
Casa Bauzà, Mallorca Design: Miquel Àngel Lacomba photo : Miquel Lacomba Casa Bauzà
Siau Ibiza Hotel, Carrer de ses Oliveres, Puerto de San Miguel Design: AIA (Activitats Instal.lacions Arquitectòniques) photograph © Simon Garcia | arqfoto.com Siau Ibiza Hotel, Puerto de San Miguel
Cultural Center Casal Balaguer in Palma de Mallorca
Consell Kindergarten, Mallorca Architect: RipollTizon Estudio de arquitectura photo : José Hevia Consell Kindergarten
Hotel Castell dels Hams, Porto Cristo, Majorca – pool & spa Architect: A2arquitectos photograph : Laura Torres Roa / Antonio Benito Amengual Balearic Islands Hotel
Bar in a Cave, Porto Cristo, Mallorca, Balearic Islands Architect: A2arquitectos Balearic Islands Bar
Establiments Cultural Center, Palma, Mallorca Design: Jordi Herrero Establiments Cultural Center
Sports Center Sa Indiotería, Palma de Mallorca Architect: Jordi Herrero – Arquitecto Sports Center Sa Indiotería
New Spanish Buildings
Contemporary Spanish Architecture
Spanish Architecture Designs – chronological list
Spanish Architecture – Selection
Spanish Architect Studios
Comments / photos for the Toni Catany International Photography Centre Llucmajor, Mallorca – Spanish Architecture design by Josep Lluís Mateo – mateoarquitectura page welcome
The post Toni Catany International Photography Centre appeared first on e-architect.
0 notes
Photo

Дом в Son Puig / RipollTizon Estudio de Arquitectura Дом в Son Puig / RipollTizon Estudio de ArquitecturaДом расположен в районе, состоящем в основном из отдельно стоящих домов на одну семью. Участок, на котором расположен дом, расположен на более высоком уровне по отношению к остальной части жилой ули... Подробнее: https://decor.design/dom-v-son-puig-ripolltizon-estudio-de-arquitectura/ #Архитектура #Дома #ЖилаяАрхитектура #НаФейсбуке #Пальма #decordesign
0 notes
Link
La Oficina de Arquia situada en el centro de Palma de Mallorca es el proyecto desarrollado por el estudio RipollTizon. El encargo consistía en la reforma y adaptación de un local existente para su adecuación como oficina bancaria de esta entidad.
0 notes
Text
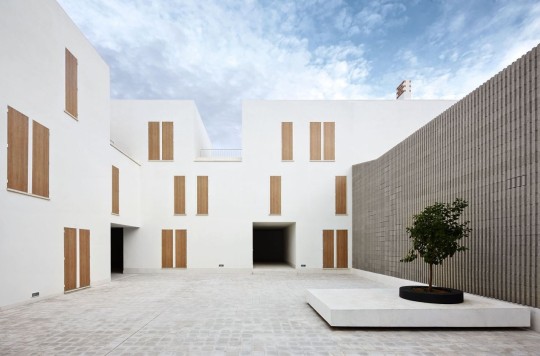
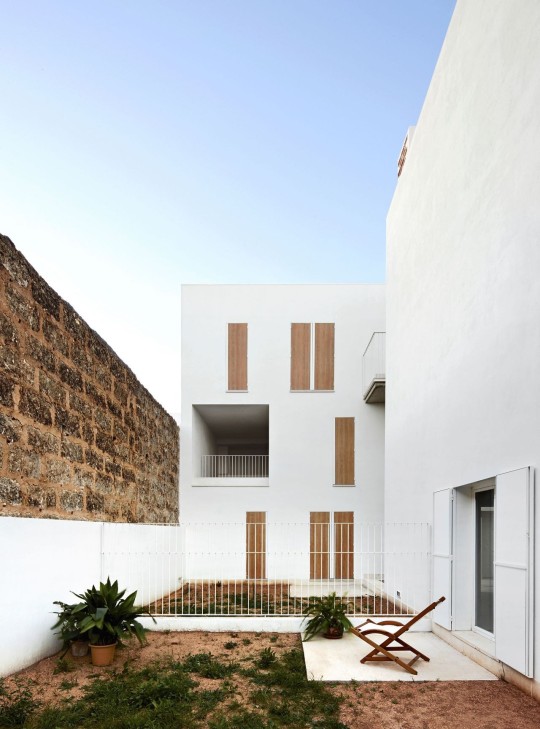
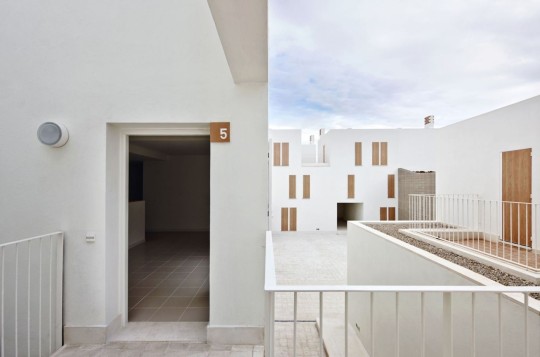
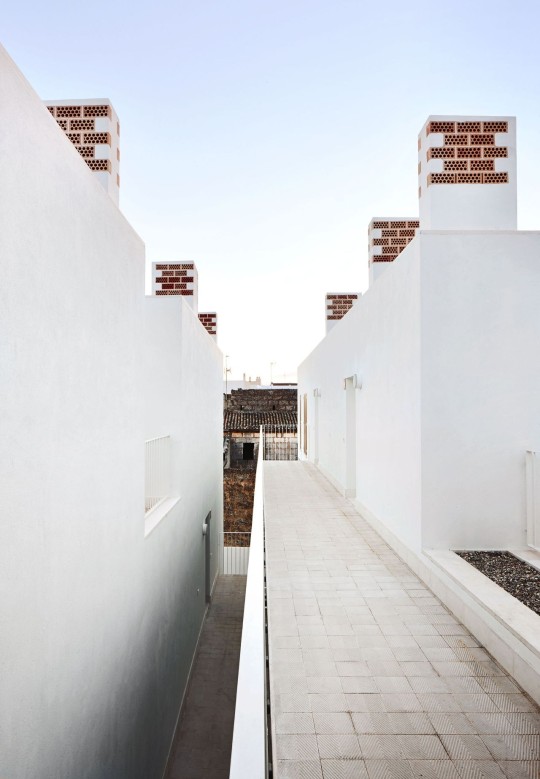
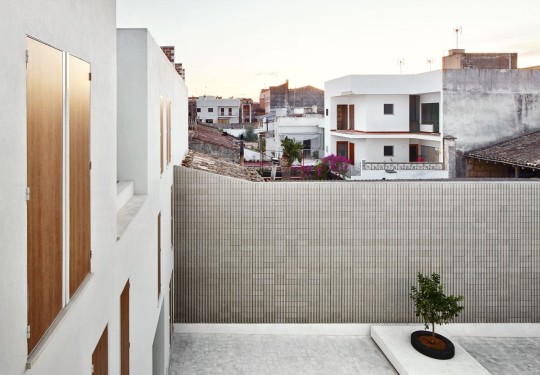


Social Housing in Sa Pobla, Majorca - RIPOLLTIZON
#RIPOLLTIZON#architecture#design#building#modern architecture#interiors#house#minimal#housing#social housing#beautiful design#light#render#balconies#courtyard#kitchen#low cost#chimney#majorca#spanish architecture
144 notes
·
View notes
Link
0 notes
Text
Seven buildings that prove beige doesn't have to be boring
Architect Jürgen Mayer H and historian Philip Ursprung are presenting a manifesto championing beige buildings, titled Cosmic Latte, at this year's Chicago Architecture Biennial. We've chosen eight projects from the pages of Dezeen that fit the bill.
Museo Jumex by David Chipperfield, Mexico City, Mexico
The striking sawtooth form of this Mexico City gallery, by British architect David Chipperfield in collaboration with local studio TAAU, is designed to host one of the largest modern art collections in Latin America.
Completed in 2013 in the city's Nuevo Polanco district, Museo Jumex is set on a platform and raised above a plaza on 14 broad columns, and its distinctive roof and walls are made from concrete and white travertine.
Find out more about Mueso Jumex ›
Los Limoneros by Gus Wüstemann
This off-white house in Spain by Swiss architect Gus Wüstemann features a largely windowless exterior, but an internal courtyard surrounded by perforated walls ensures that light permeates the building all year round.
The two-storey home was designed as a second home for a family, who asked for a property where they could enjoy southern Spain's warm climate in privacy.
Find out more about Los Limoneros ›
National Museum Zurich extension by Christ & Gantenbein, Zurich, Switzerland
Christ & Gantenbein's angular extension to the National Museum Zurich provides new galleries, an auditorium and a library for the institution, which houses the largest collection of cultural and historical items in Switzerland.
The Basel architecture practice selected raw concrete for the extension, which opened summer 2016, to juxtapose the stonework of the existing museum building planned by Swiss architect Gustav Gull in the late 19th century.
Find out more about the National Museum Zurich extension ›
Ferriol House by RipollTizon, Mallorca, Spain
Spanish studio Ripolltizon added this family home covered in pale stucco onto the end of a row of traditional houses in Mallorca, Spain.
The house has small street-facing windows to respect the existing streetscape. It matches the height of its neighbour on one side and rises an extra half-storey on the other, where it borders an empty plot.
Find out more about Ferriol House ›
Museum of Islamic Art by IM Pei, Doha, Qatar
The monumental form of IM Pei's Museum of Islamic Art in Doha, Qatar, was completed on an artificial island on the Arabian Gulf in 2009.
The Pritzker Prize-winning architect used geometric patterns found in Islamic design to inform the building's angular stacked volumes, which are made from light stone and cast changing shadows throughout the day.
Find out more about the Museum of Islamic Art ›
Bay House by Leroy Street Studio, The Hamptons, USA
This cedar-clad villa in the Hamptons designed by New York City architects Leroy Street Studio is raised on timber pilotis to anticipate flooding.
Named Bay House, the six-bedroom residence is comprised of two angled wings that open out towards the ocean. The two halves of the home join at its centre, above a ground-level breezeway that frames views of the water.
Find out more about Bay House ›
Metrapol Parasol by J Mayer H, Seville, Spain
Jürgen Mayer H's own studio completed this giant latticed timber canopy as part of its redevelopment of the Plaza de la Encarnacíon in Seville, Spain.
The Metropol Parasol scheme includes an archaeological museum, a farmers market, an elevated plaza, and bars and restaurants, all contained beneath and within the parasol structure.
Find out more about Metropol Parasol ›
Related story
Jürgen Mayer H and Philip Ursprung champion beige buildings with Cosmic Latte manifesto
The post Seven buildings that prove beige doesn't have to be boring appeared first on Dezeen.
from ifttt-furniture https://www.dezeen.com/2017/10/03/beige-buildings-roundup-cosmic-latte-manifesto-chicago-architecture-biennial/
0 notes
Photo

Ferriol House / Ripolltizon
http://www.dezeen.com/2012/09/19/ferriol-house-by-ripolltizon/
0 notes
Photo

0 notes
