#OpenFloorPlan
Explore tagged Tumblr posts
Photo
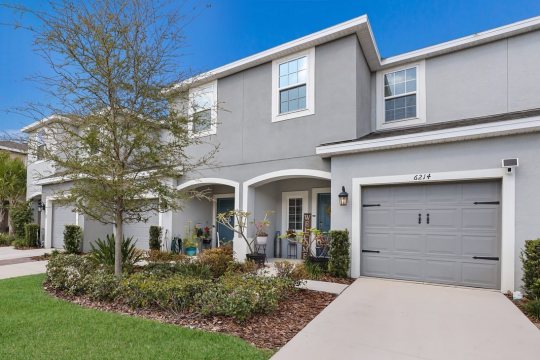
Check out our 🔥 New Listing 🔥 The one you’ve been waiting for is here! Built in 2020, this townhome is better than new construction. Space for everyone with 3 bedrooms, 2.5 baths and an attached 1 car garage. Open floor plan downstairs with the kitchen, dinette area and living room. Enjoy the view out 3 panel sliding glass door and step out onto the Added Covered , Screened and Private Lanai. This particular home features a nice size backyard space from the home to the privacy fence, not all the townhomes have this additional space. Back inside, you will notice there is tile throughout the downstairs, beautiful espresso cabinets, stainless steel appliances, quartz countertops, glass tile backsplash, a large island with room for 3 bar stools and a walk in pantry with custom wood shelving. There is great under the stair storage and also a 1/2 bath. At the top of the steps is your washer and dryer closet with custom wood shelving as well. The master bedroom has an ensuite bathroom with dual sinks and a large walk in shower with tiled walls, also a fantastic walk in closet. Down the hallway is the 2nd bathroom with a tub/shower combo and tiled walls. Both bedroom 2 and 3 are upstairs also and one is currently being used as an office . Each bedroom and bedroom and also the living room have ceiling fans. This home is built to current hurricane standards and comes with shutters. There is NO CDD in this community and a LOW HOA that takes care of the yard maintenance and gives you access to the community pool with loungers, umbrellas and a corn hole area. FANTASTIC location near I75, The Skyway Bridge for an easy commute St. Pete or Tampa and also easy to head down to Bradenton and Sarasota. Just one exit away from the Ellenton Outlets. Offered at $339,900 ☎️ Wendy Lynn 941-421-7375 #openfloorplan #townhouse #lanai #communitypool #palmetto #stpete #realestate #realtor #realestateagent #bradenton #tampa #maintenancefree #maintenancefreeliving #newconstruction #buytoday #putaringonit #srq #marrythepropertyanddatetherate #sarasota #parrish #homeforsale #floridaliving #makeamove (at Palmetto, Florida) https://www.instagram.com/p/CpgmI7UrPUP/?igshid=NGJjMDIxMWI=
#openfloorplan#townhouse#lanai#communitypool#palmetto#stpete#realestate#realtor#realestateagent#bradenton#tampa#maintenancefree#maintenancefreeliving#newconstruction#buytoday#putaringonit#srq#marrythepropertyanddatetherate#sarasota#parrish#homeforsale#floridaliving#makeamove
4 notes
·
View notes
Text
Why Is Everyone Talking About Fieldstone's Hudson Model? | Tamara & Ozzie
youtube
Welcome to Fieldstone Subdivision's newest gem, the Hudson Model! Join us on a tour of this impressive new construction home, boasting over 3,100 square feet of luxurious living space. As we walk through, you'll notice the generous size of all the bedrooms, perfect for families with children.
#HudsonModel#FieldstoneSubdivision#NewConstruction#HomeTour#LuxuryLiving#DreamHome#RealEstate#HouseTour#HomeDesign#MasterBedroom#LuxuryBathroom#OpenFloorPlan#ModernHome#HouseHunting#HomeBuyers#PropertyTour#NewHomes#HomeListing#FieldstoneHomes#SpaciousLiving#Youtube
1 note
·
View note
Text
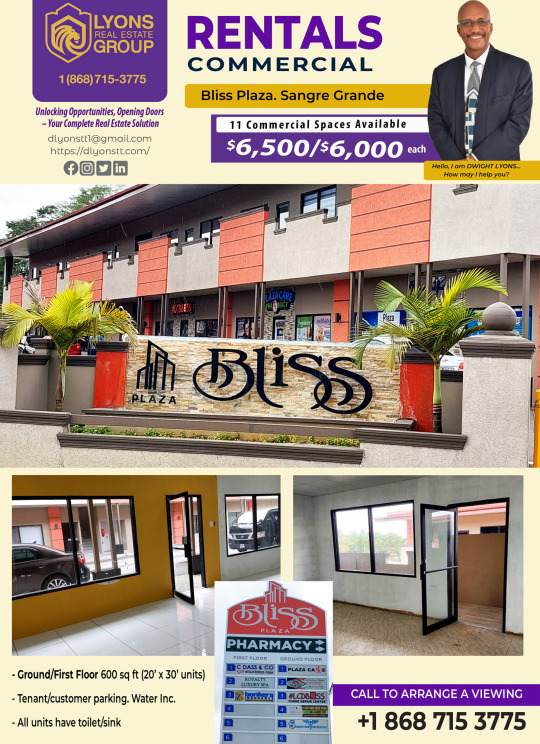
#commercial#BlissPlaza#negotiable#water#utilities#security#alarm#parking#airconditioning#DwightLyons#call#WhatsApp#SangreGrande#MainRoad#groundfloor#firstfloor#business#office#restaurant#foodcourt#cubicles#openfloorplan#design#layout#toilet#sink#food#patio#opendeck#dining
0 notes
Text
youtube
Ask about our NO security deposit option for qualified applicants! Experience the charm in this beautiful 4-bed, 3-full bath single-story home. This great home offers an open plan with the kitchen and dining room overlooking the living area. The spacious family room and kitchen are perfect for any family! Split bedrooms with the primary suite on the opposite side of the home and has a large bath that offers a separate tub, walk-in shower, and double vanity. Freshly painted throughout, laminate floors, and ceramic tile in wet areas.
The nice-sized backyard will be perfect the family gatherings. Located in the desirable Dallas neighborhood near White Rock Lake, this home offers easy access to parks, shopping, dining, and major highways. Don't miss the opportunity to make this charming property your home! With its open floor plan, spacious living area, and modern amenities, this home is perfect for families and those who love to entertain.
Step inside and discover a first full bath and a cozy bedroom, ideal for guests or a home office. The open-concept design seamlessly connects the living area, breakfast nook, and dining space, creating a perfect space for gatherings and quality time. The kitchen is a chef's dream with ample counter space and high-end appliances. Step outside and find a backyard oasis, perfect for relaxation and outdoor activities.
#silvertreemanagement#dallasrealestateagent#HomeTour#RealEstate#SpaciousHome#OpenFloorPlan#ModernAmenities#dallasrealtor#rental#rentalproperty#propertymanagement#rentalpropertytips#realestate#realestateagent#realestateinvesting#realestatetips#realestateinvestor#realestatelife#realestateinvestment#Youtube
0 notes
Text

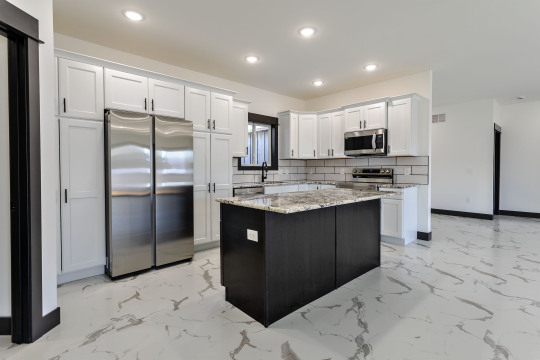

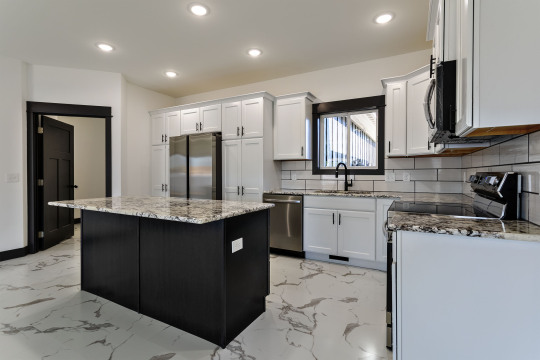
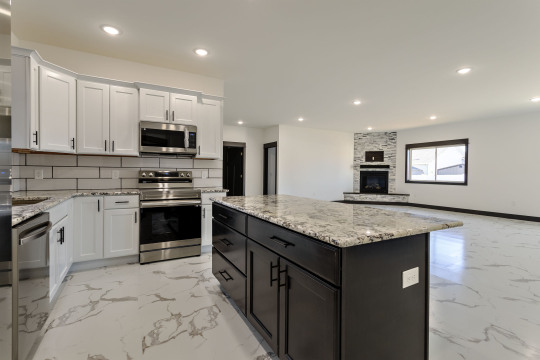
😍 Gleaming stainless appliances, granite countertops, tile backsplash, LVT flooring AND an open concept? We could definitely tap into our inner chef & whip up some tasty treats to host get-togethers in this gorgeous space!
Don't miss this BRAND NEW home at 513 Layton Way in Gillette, WY 👉 https://shorturl.at/qGH13
Call Meg Bear at Team Properties Group for your showing 📲307.622.2806
#newconstruction#newconstructionhome#brandnew#forsale#homesforsale#wyoming#wyomingrealestate#gillettewy#gilletterealestate#mainlevelliving#onelevelhome#openconcept#openfloorplan#kitchen#teamproperties#tpg#tonyastahl#summerrobertson#megbear#homebuyers#homebuying#firsttimehomebuyers#homesellers#homeselling#sellingyourhome#realestate#realestatemarket#housingmarket#realtor#granite
0 notes
Text
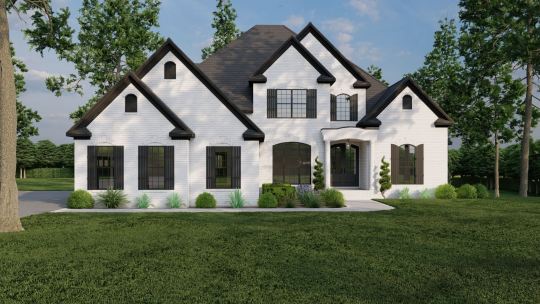
Traditional House Plan : House Plan 5371 Westinview Place | Nelson Design Group
MEN 5371 Westinview Place is one of our favorite Traditional House Plans!
This floor plan has plenty of space to entertain and host guests. We love the open floor plan, the covered deck, the stunning dining room, and more! 😍
Visit our website to learn more and purchase this house plan!
🏠MEN 5371 Westinview Place, Traditional House Plan: https://www.nelsondesigngroup.com/content/House-Plan-5371-Westinview-Place-Traditional-House-Plan?fbclid=IwAR1tALq498g4cFXRmtDXC6uhOFsZrHByT7K3KZ4VyfcGqka1ui1sTdOUwlI
🏠➡️ visit: https://www.nelsondesigngroup.com/
Make this your own. Welcome Home.
#houseplans#floorplan#openfloorplan#openfloorplans#luxuryhome#luxury#luxurylife#luxuryhomes#luxurydesign#LuxuryLiving#luxuryrealestate#traditionalhome#traditionalhomes#traditionalhomemagazine#traditionalhomedesign#traditionalhouse#traditionalhouses#traditionalfloorplan#homeplans#housedesign#archilovers#architecturaldesign
1 note
·
View note
Text
Bedroom Loft-Style
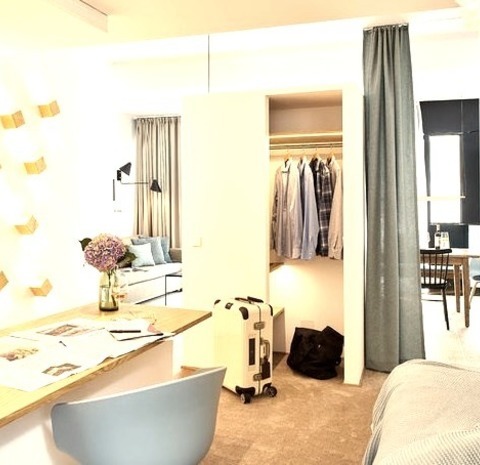
Bedroom with white walls, a large trendy loft-style medium-tone wood floor, and a beige floor.
1 note
·
View note
Photo
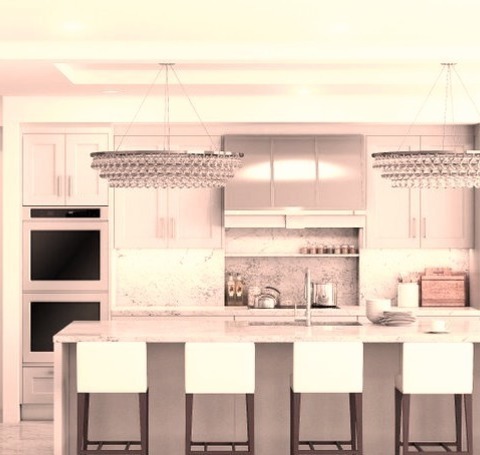
Miami Great Room Kitchen Inspiration for a large modern single-wall marble floor open concept kitchen remodel with an undermount sink, raised-panel cabinets, gray cabinets, marble countertops, multicolored backsplash, stone slab backsplash, stainless steel appliances and an island
0 notes
Photo
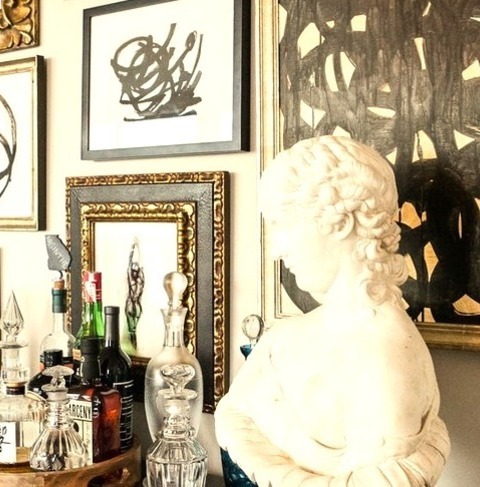
Home Bar Single Wall Atlanta Mid-sized transitional single-wall wet bar photo with no sink, flat-panel cabinets, black cabinets and solid surface countertops
0 notes
Text
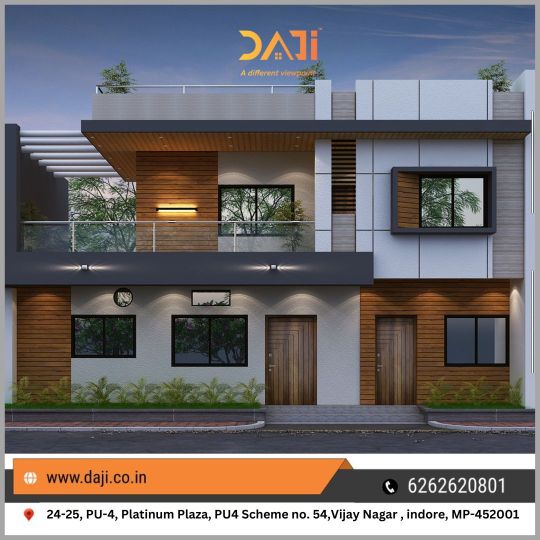
https://www.daji.co.in/
#3Dhouse#modernarchitecture#homedesign#housedesign#architecturaldesign#visualization#interiordesign#designinspiration#minimalistdesign#contemporarydesign#visualart#lifestyle#homeinteriors#architecturelovers#dreamhome#spaciousdesign#luxuryhomes#designsolutions#openfloorplan#visualdesign#aesthetics#lightandbright#elegantdesign#sophisticatedstyle#modernhomes#designerhomes#homegoals#beautifulhomes#functionalhome#innovativedesign
0 notes
Text
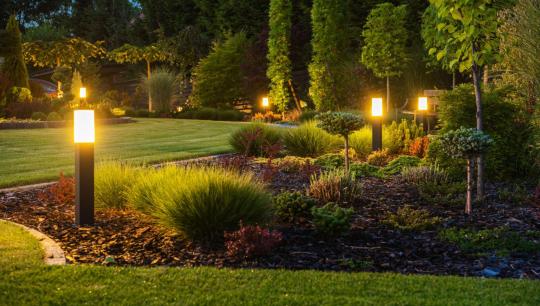
Light up your open floor plan like a pro! Discover the latest lighting coordination trends and techniques for 2023 with ACI. Whether you're renovating or building from scratch, our guide has everything you need to create a bright and welcoming space that's both functional and stylish.
0 notes
Photo
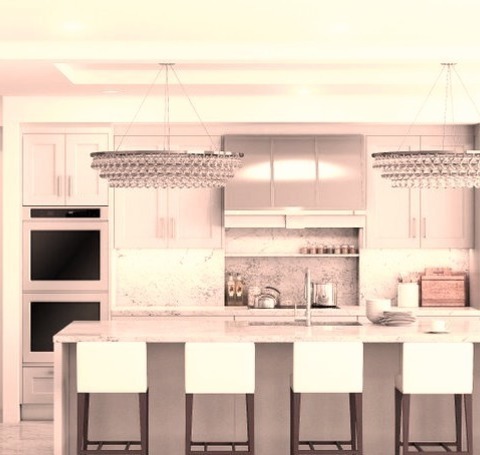
Kitchen - Great Room Inspiration for a large modern single-wall marble floor open concept kitchen remodel with an undermount sink, raised-panel cabinets, gray cabinets, marble countertops, multicolored backsplash, stone slab backsplash, stainless steel appliances and an island
0 notes
Photo
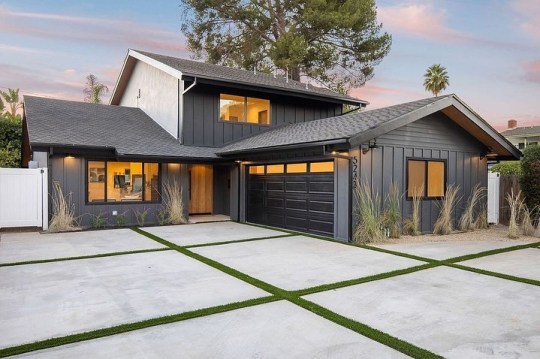
Escrow! ✅ 8 days on the market Multiple offers over asking . 5243 Fulton Ave l Sherman Oaks 4 Bed l 3.5 Bath l 2,638 Sqft l 5,516 Lot Offered at $1,699,000 . @george_ouzounian @therealginamichelle . Builder: @designyourhomela . . . #shermanoaks #shermanoaksrealestate #shermanoaksca #lahome #openfloorplan #losangeleshome #larealestate #modernfarmhouse #inescrow (at Sherman Oaks) https://www.instagram.com/p/CpCF6rRueW1/?igshid=NGJjMDIxMWI=
#shermanoaks#shermanoaksrealestate#shermanoaksca#lahome#openfloorplan#losangeleshome#larealestate#modernfarmhouse#inescrow
0 notes
Text
youtube
3323 South Beverly Drive: Your Next Great LA Adventure Starts Here 🏡
Los Angeles is a city of dreams, and if you’re looking to turn those dreams into reality, you need the perfect home to start your journey. That’s where 3323 South Beverly Drive comes in. Nestled in the charming neighborhood of Castle Heights, this house is more than just a place to live—it’s the launchpad for your next great adventure.
First off, let’s talk about location. Castle Heights is one of those neighborhoods that offers the best of both worlds. It’s close enough to the hustle and bustle of LA that you’re never far from the action, but it’s also tucked away enough to give you that peaceful, neighborhood vibe. 🏙️ Whether you’re commuting to work or heading out for a night on the town, you’re perfectly positioned to do it all.
A Home That’s as Cool as You Are
Step inside, and you’ll instantly see why we’re so excited about this place. With 1,488 square feet of living space, it’s got just the right amount of room to spread out and make yourself comfortable. The new engineered hardwood floors are sleek and stylish, giving the whole house a fresh, modern vibe. And can we talk about that fireplace? It’s the kind of decorative touch that adds character to a room—perfect for those cozy nights in. 🔥
The open floor plan is a total game-changer. The flow from the living room to the dining room to the kitchen is so smooth, you’ll feel like the space was designed just for you. And with arched doorways and a step-up dining room, it’s got all those little details that make a house feel like a home.
A Courtyard to Call Your Own
But the real showstopper here is the Spanish Courtyard. 🌿 It’s the kind of space that makes you want to throw open the doors and live your best indoor-outdoor life. Whether you’re into gardening, sunbathing, or just hanging out with friends, this courtyard is your new favorite spot.
And let’s not forget about the ADU potential! This property comes with ready-to-issue plans for a 560-square-foot Accessory Dwelling Unit. Imagine having a whole extra space for guests, a home office, or even a rental unit to bring in some extra cash. The best part? The ADU has its own entrance from the front of the driveway, so it’s totally private and separate from the main house. How cool is that?
Make 3323 South Beverly Drive Yours
At the end of the day, 3323 South Beverly Drive isn’t just a house—it’s the place where your LA story begins. Whether you’re moving in with your family, setting up your dream home office, or looking for a property with income potential, this home has everything you need.
So why wait? Come see this awesome property for yourself and start living the LA dream today. ✨
#3323SouthBeverlyDrive #CastleHeights #SpanishCourtyard #AduOpportunity #Propun #OpenFloorPlan
#LARealEstate #CastleHeightsLiving #DreamHome #SpanishCourtyard
0 notes
Text

House hunting for your dream party pad? Keep an eye out for these essential home features that ensure your gatherings are always a hit! From spacious layouts to outdoor entertaining areas, find the perfect place to host unforgettable celebrations! #partyperfecthome #entertainingspace #homefeatures #openfloorplan #outdoorentertaining #guestbedrooms #homeentertainment #househunting http://dlvr.it/T6qSb5
0 notes
Video
Tranquil Retreat: Discover the Charm and Comfort of this Lovely Home! OPEN FRIDAY 7/7 4-6 and SUNDAY 7/9 from 12-2! Welcome to this simply lovely #townhome in a fantastic location, offering convenient access to Hwy 10 and 610. Set against a backdrop of beautiful landscaping, this fabulous one-level residence creates a tranquil retreat. Step inside, and you'll be greeted by vaulted ceilings and an open floor plan, allowing for a seamless flow and a comfortable living style. The spacious bedrooms with ample closets provide a peaceful sanctuary, while the abundance of storage space ensures a clutter-free environment. The bright and fully equipped kitchen is a chef's delight, offering a functional and inviting space to create culinary masterpieces. Whether it's preparing a quick meal or hosting a gathering, this kitchen has you covered. But that's not all! This home has so much more to offer, from its well-thought-out design to its attention to detail. Every corner is filled with charm and functionality, making it a perfect place to call home. Don't miss out on the opportunity to make this fabulous property yours! Contact Tony Fritch, a dedicated professional from the Chris Fritch Team eXp Realty, at 763-772-2720 for more information and to schedule a showing.https://chrisfritchteam.com/homes-for-sale/MN/coon-rapids/55433/770-97th-ln-nw/bid-36-6374787SimplyLovelyHome #ConvenientLocation #EasyAccess #HighwayConvenience #BeautifulLandscaping #TranquilRetreat #VaultedCeilings #OpenFloorPlan #ComfortLiving #SpaciousBedrooms #AbundantStorage #BrightKitchen #FullyEquipped #CharmingDetails #PerfectPlaceToCallHome #ChrisFritchTeam #eXpRealty
0 notes