#New York architecture 1930s
Explore tagged Tumblr posts
Text

Lightning strikes the Empire State Building, New York, 1932. From the Budapest Municipal Photography Company archive.
649 notes
·
View notes
Text


One of our favorite pieces of artwork depicting a part of our grand rail system is featured here on the cover of a promotional pamphlet full of activities and information for people visiting New York courtesy of us. The New York Central Building was our headquarters until the bitter end, and it is rendered beautifully here dominating park avenue. It is (illegitimately) called The Helmsley Building today. On the table of contents a banner image containing the New York Central Mercury, a streamlined 4-6-2 introduced in 1936.
#new york central#railroad#architecture#travel poster#nyc#nyc history#history#1930s#1930s nyc#circa 1937#vintage nyc#steam train#streamliner#streamline#streamline locomotive#art deco#streamline moderne
56 notes
·
View notes
Text

Many of the postcards from the 1930s and 1940s do a very bad job touching up the Chrysler Building, particularly mangling the crown. It’s nice to see that this one is very faithful to the real thing.
#history#nyc history#new york city#nyc#vintage nyc#1930s#architecture#postcards aesthetic#vintage postcards#postcards#chrysler building#art deco#skyscraper#voca1ion
106 notes
·
View notes
Text
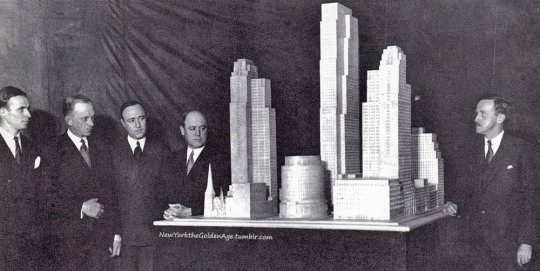
The first architectural rendering of the future Rockefeller Center (then called Metropolitan or Radio City) was revealed on March 6, 1931.
The press was not kind. "The crux of the problem is that Radio City is ugly," wrote the Herald Tribune. "The exterior is hideously dull and ugly." The Times referred to its "architectural fallacies and horrors." The central feature of the design, a circular structure to house Chase National Bank, was called an "oil drum."
The architects were sent back to the drawing board, with Raymond Hood now advising. He opened up the campus, which had had a lot of buildings crammed into a small space, replaced the brick with limestone, and scrapped the oil drum. He also added rooftop gardens to several buildings and placed a fountain in the sunken plaza.
Photo: istoriadelosrascacielosdenuevayork
#vintage New York#1930s#Rockefeller Center#unbuilt New York#architectural rendering#design#urban planning#Raymond Hood#March 6#6 March#architecture
60 notes
·
View notes
Text

Manhattan snow storm, 1947, photo by Al Fenn for the New York Daily News
#vintage photos#old photos#history#sealed in time#historical photos#photography#history photos#photos#rare photos#vintage#1930s#nyc#new york#architecture
21 notes
·
View notes
Photo
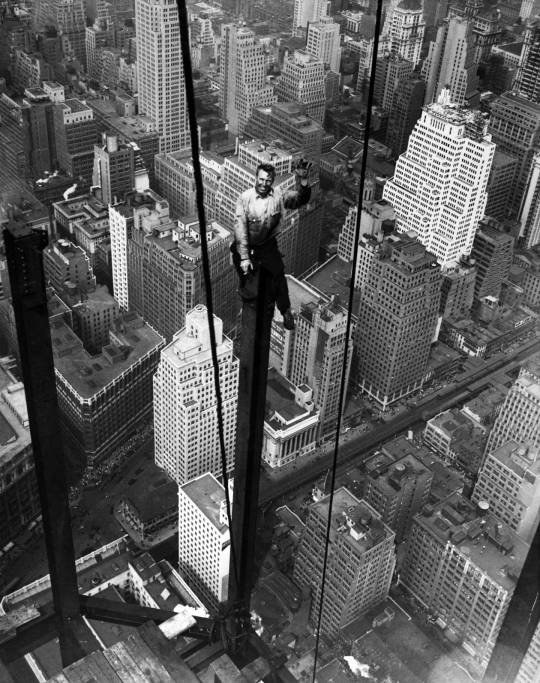
Carl Russell waves to his co-workers on the structural work of the 88th floor. 1930
Follow my new AI-related project «Collective memories»
#BW#Black and White#Preto e Branco#Noir et Blanc#黒と白#Schwarzweiß#retro#vintage#Carl Russell#construction#architecture#1930#1930s#30s#NY#New York#NYC#New York City#Manhattan#vintage New York#ニューヨーク#ヴィンテージニューヨーク#Nueva York#紐約#뉴욕#Nowy Jork#achitecture#cityscape#built environment#urbanscape
79 notes
·
View notes
Text

Berenice Abbott Manhattan skyline in 1936
#berenice abbott#manhattan#skyline#1930s#30s#black and white#photo#photograph#photographs#photography#new york#skyscrapers#dock#architecture
6 notes
·
View notes
Text

This could have been so cool, if logic didn’t get in the way!
😩
#history#empire state building#new york city#1930s#airships#american history#goodyear blimp#architecture#zeppelin#crazy ideas#new york history#blimp#united states#world landmarks#dirigible#wonders of the world#nyc#archetectual history#airport#travel girl#new york#manhattan#travel#nickys facts
7 notes
·
View notes
Text



Lobby of the International Building aka 45 Rockefeller Center, NYC, after the 2024 renovations by Gabellini Sheppard Associates (source)
#International Building#Rockefeller Center#art deco#architecture#design#renovations#Gabellini Sheppard Associates#45 Rockefeller Center#1930s#nyc#new york city#manhattan
3 notes
·
View notes
Photo

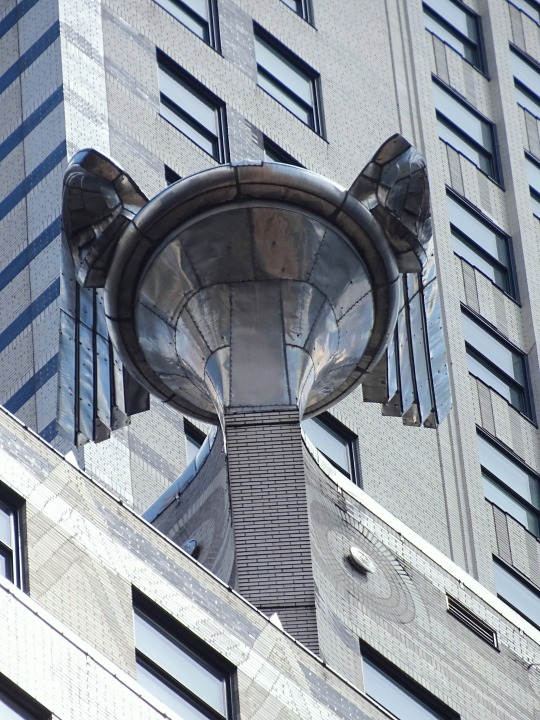

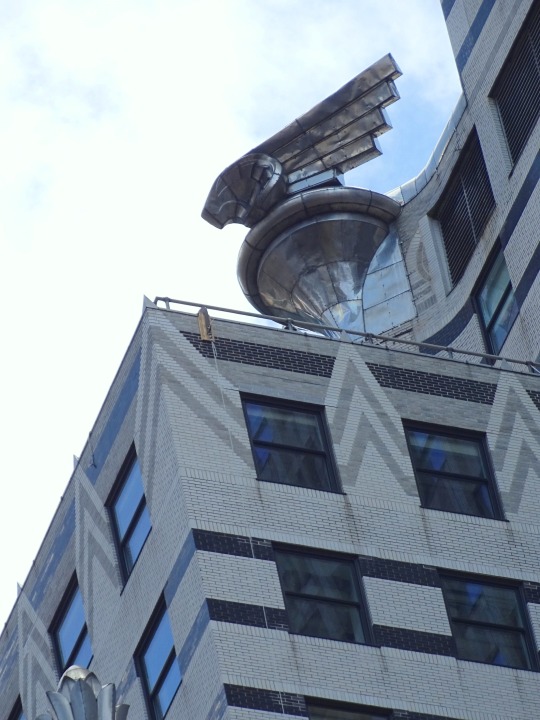
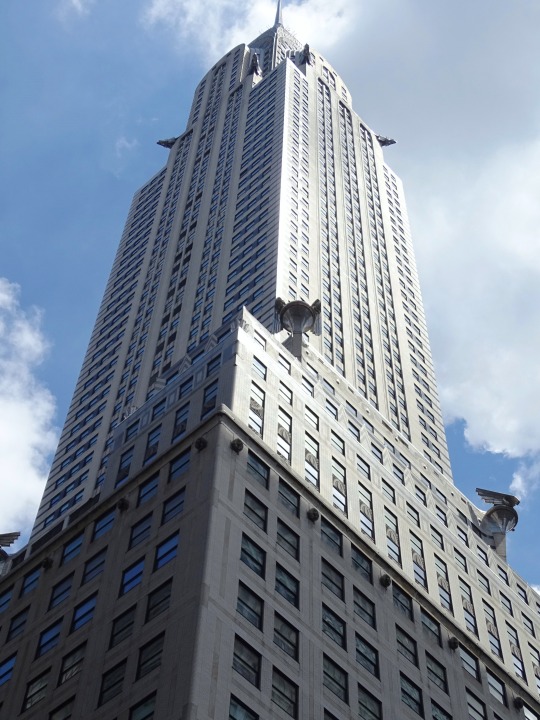
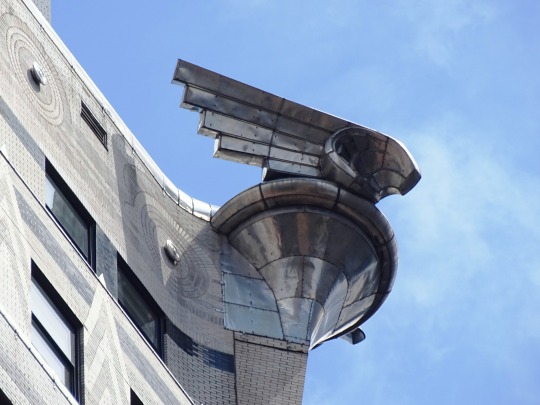

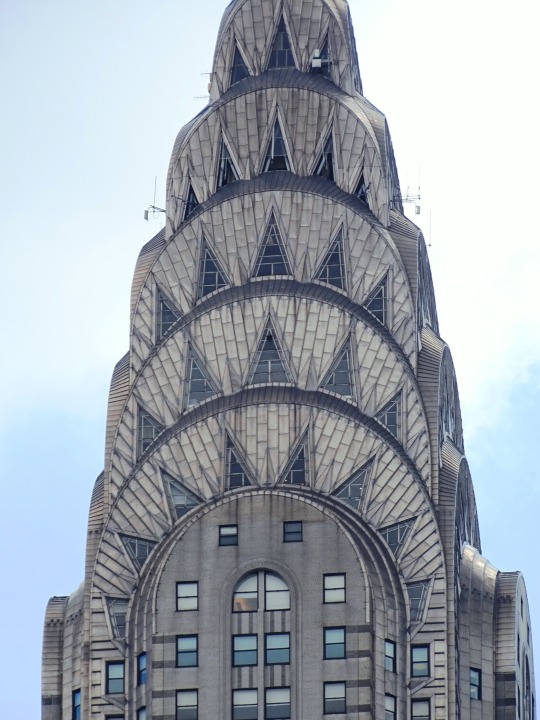
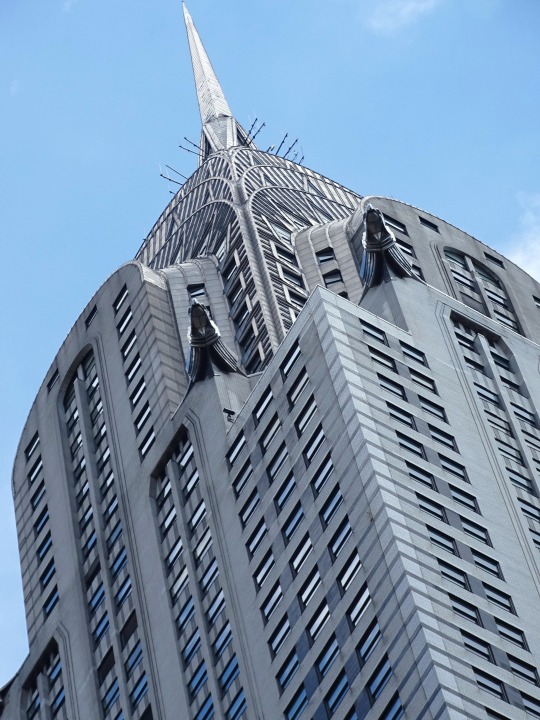

The Chrysler Building in New York City opened to the public on May 27, 1930.
#Chrysler Building#405 Lexington Avenue#E 42nd Street#William Van Alen#Ralph Squire & Sons#Art Deco#façade#exterior#stainless steel#2013#summer 2018#original photography#travel#vacation#Midtown Manhattan#opened#27 May 1930#one of my favorite Art Deco skyscrapers#New York City#architecture#skyscraper#cityscape#tourist attraction#landmark#USA#detail
25 notes
·
View notes
Text

World Fair, Flushing Meadows Corona Park, 1939. From the Budapest Municipal Photography Company archive.
25 notes
·
View notes
Text

1930s trifold postcard depicting the then-new Chrysler building on Lexington Avenue 42nd street.
#1930s#art deco#nyc history#history#new york city#1930s nyc#vintage nyc#vintage postcards#postcards#architecture#chrysler building#voca1ion
100 notes
·
View notes
Text
The Magical Second Life of Samuel Gottscho and a Locally Inspired Recipe to Match
Orient Point, Long Island en route to Southold, NY When Samuel Gottscho began his professional photography career at the age of 50, it was a leap of faith and a vast change from the garment industry salesman job he had known all his adult life. By this point, as he entered into his fifth decade, he was a husband and a father with a young daughter to raise and a long-time reputation in the…

View On WordPress
#1930s new york city#1960s#acabonac farms#architecture#beef#featured#food#grass-fed beef recipes#horticulture#long island new york#nature photography#new york city architecture photography#new york history#new york times#north fork long island new york#photography#samuel gottscho#sandwich recipes#sirloin#steak st hubert#vintage steak recipes#wildflowers
1 note
·
View note
Photo

Нью-Йорк, самый большой театр в мире (Мюзик-Холл)
#1930s#1932#new york#architecture#music hall#nowy jork#architektura#muzyka#нью-йорк#архитектура#музыка
1 note
·
View note
Text
Some possible sources of inspiration for Meliora design
It is known that when creating Meliora, Tobias Forge was inspired by the movie "Metropolis" and the art deco style of the 1920-30s. Here I want to share my findings of some borrowed elements in the third era.

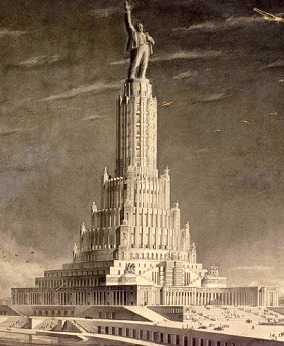
The Palace of the Soviets was a project to construct a political convention center in Moscow on the site of the demolished Cathedral of Christ the Saviour. The project was never realized. Zbigniew Bielak wrote in his blog: "Check out the rough concept sketches leading up to this apotheosis of Soviet esprit". Meliora is probably referring to the USSR as a failed utopia.

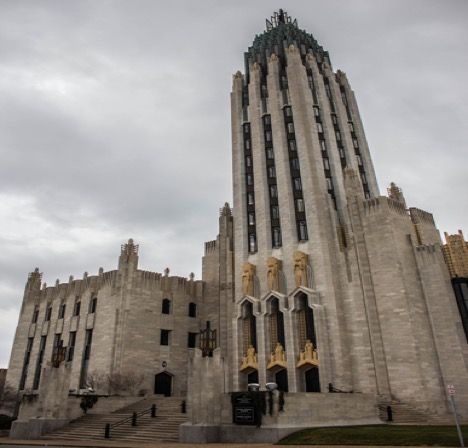
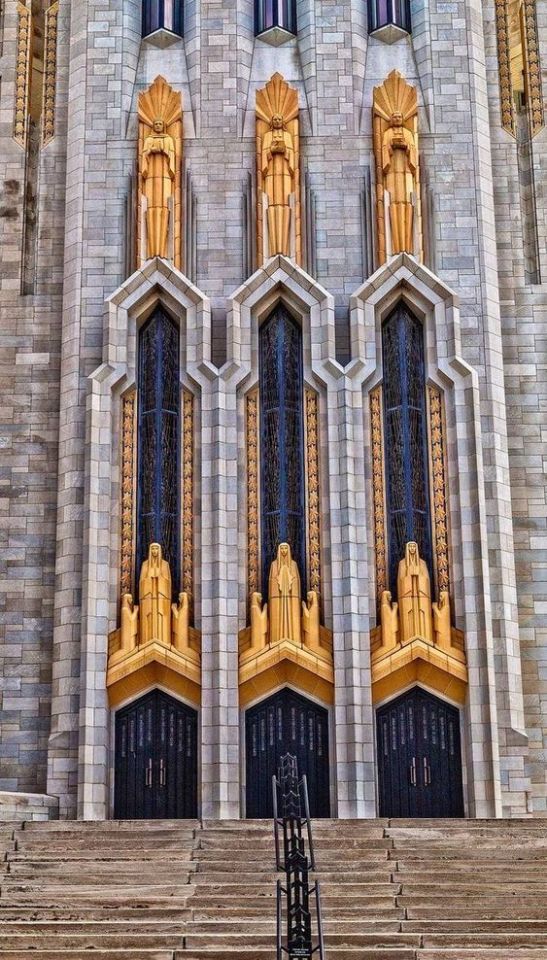
The building beneath the lustful megalomaniac resembles Boston Avenue United Methodist Church (1929).

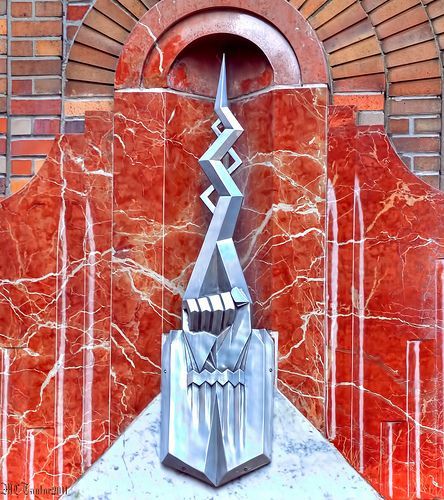
This element is taken from the old RKO building (usually known as the General Electric Building) (1929-31). The theme of electricity is given a lot of attention in Meliora.
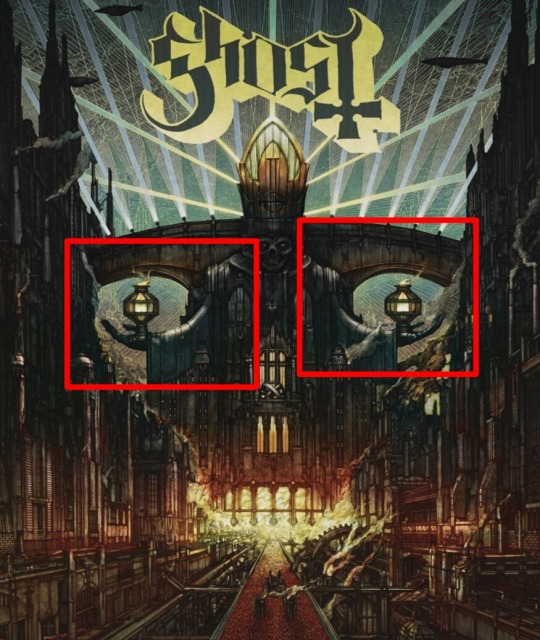
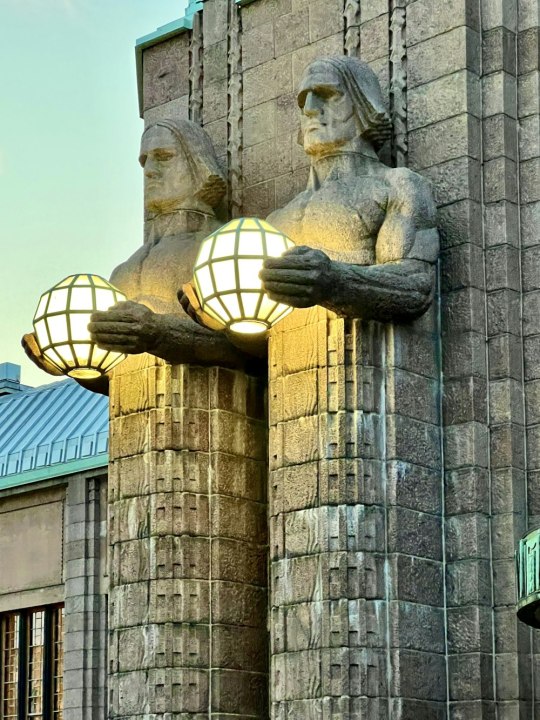
The lanterns in the hands are made in the style of the Helsinki Central Railway Station (1907) lamps. Papa Emeritus is compared to Lucifer the Light-bringer, and at the same time he is the bearer of the idea of enlightenment.

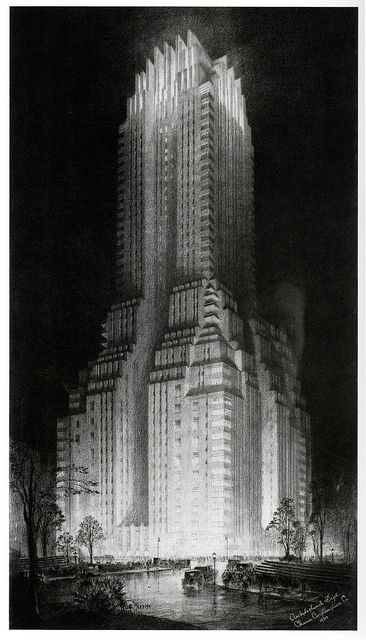
Another unrealized building, a concept by visionary artist Hugh Ferriss, can be seen in the City's urban landscape from the music video. Hugh Ferriss was an American architect and illustrator who created many images of futuristic New York in the 1920s, he's also the author of the book "The Metropolis of Tomorrow".
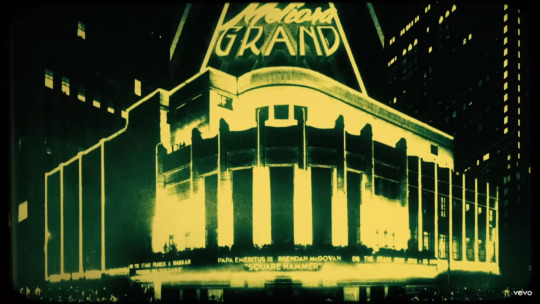
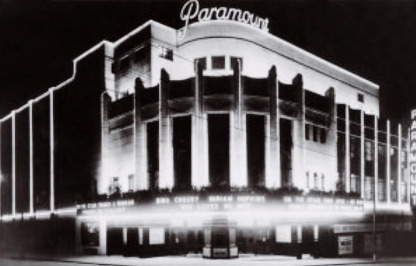

This building is the actual Odeon Cinema in Glasgow. It was built in 1934 and was originally owned by the American Paramount movie studio. A prime example of mid-1930s architectural modernism.

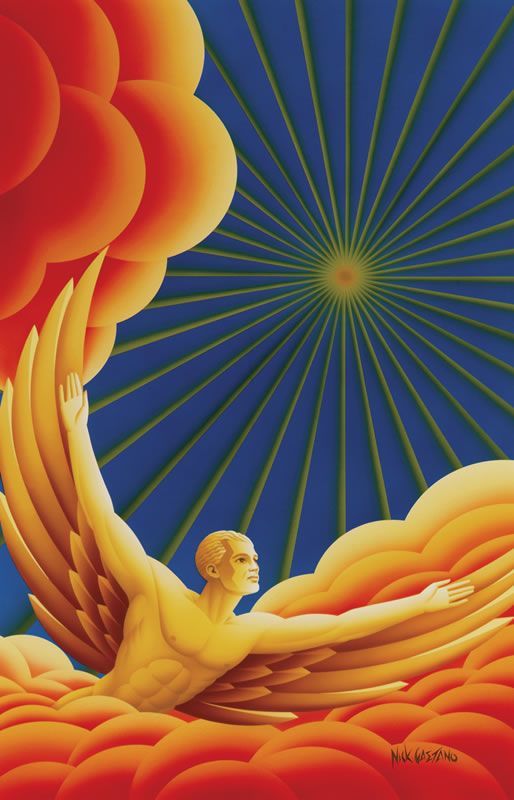
The cover of "From the Pinnacle to the Pit" is painted from Nick Gaetano's "Romantic Manifesto." It is a 2006 painting inspired by Ayn Rand's book "Atlas Shrugged".
#meliora#ghost lore#papa emeritus iii#terzo#the band ghost#ghost#papa emeritus#papa emeritus 3#papa emeritus lll#ghost fanart#ghost bc#ghost band
314 notes
·
View notes
Text
things that I overlooked in PJO the first time / small, funny things I noticed during my reread
Part 3: The Titan's Curse
The truth was I was kind of disappointed to hear that she liked her new school so much. It was the first time she'd gone to school in New York. I'd been hoping to see her more often.
I tried to concentrate on little things, like the crepe-paper streamers and the punch bowl - anything but that fact that Annabeth was taller than me, and my hands were sweaty and probably gross, and I kept stepping on her toes.
"The General?" I asked. Then I realised I'd said it in a French accent. "I mean... who's the General?" I want this part to be in the show
"Sweet! Let's go! [to CHB]" said Nico. this breaks my heart. he was so excited in this book
Tyson thought Annabeth was just about the coolest thing since peanut butter (and he seriously loved peanut butter).
"How would you kidnap an immortal goddess? Is that even possible?" "Well, yeah. I mean, it happened to Persephone." "But she was like, the goddess of flowers." Grover looked offended. "Springtime." you tell him grover
"That's some serious danger you're facing." Connor Stoll said. (I liked how he said you and not we.) I'm just imagining the rest of the campers not bothering to go on quests cause it's always the same few demigods and they don't care, they're just chilling safe at CHB while Percy and Annabeth do their things
The creature looked at me sadly. "Moooo!" But I couldn't understand his thoughts. I only speak horse. Percy Jackson speaks two languages: English and Horse
With a shiver, I realised that five hundred or a thousand years from now, Bianca di Angelo would look exactly the same as she did today. She might be having a conversation like this with some other half blood long after I was dead but Bianca would still look twelve years old. ouch
"It wants to kill us!" Thalia said. "Of course." Grover said. "It's wild!" "So how is that a blessing?" Bianca asked.
"That's us," he said. "Those five nuts right there." "Which one is me?" I asked. "The little deformed one," Zoe suggested.
When she smiled at me, just for a moment she looked a little like Annabeth. I know everyone talks about this part but I can't help but bring it up again, they are so cute
"Woah, first of all, I never said anything about love. And second, what's up with tragic!" little does he know. also, Percy is so incredibly insightful in this book but he's also so jealous of Annabeth and Luke and so upset about the idea of her joining the hunters yet still can't figure out that he likes her
"Seven hundred feet tall," I said. "Built in the 1930s." "Five million cubic acres of water," Thalia said. Grover sighed. "Largest construction project in the United States." Zoe stared at us. "How do you know all that?" "Annabeth," I said. "She liked architecture." I cannot explain how much this little bit means to me.
The girl I'd just tried to slice in half yelped and dropped her Kleenex. "Oh my god." she shouted. "Do you always kill people when they blow their nose?" Rachel's here!!! I love her
Five minutes later, Zoe had me outfitted in a ragged flannel shirt and jeans three sizes too big, bright red sneakers, and a floppy rainbow hat. someone draw this and tag me. what an outfit
Suddenly it occurred to me: this had happened to her before. She had been cornered on Half-Blood Hill. She'd willingly given her life for her friends. But this time, she couldn't save us. How could I let that happen to her? he is the most empathetic, wholesome guy, I love Percy
"Can't this go any faster?" Thalia demanded. Zoe glared at her. "I cannot control traffic." You both sound like my mother." I said. "Shut up!" they said in unison. I kind of wish we got more Thalia and Zoe interactions... they would've made such a great enemies to lovers dynamic, if Zoe didn't die
"Get away from my daughter!" Dr Chase called down, and his machine gun burst to life, peppering the ground with bullet holes and startling the whole group of monsters into scattering. "Dad?" yelled Annabeth in disbelief.
Grover went off with his satyr friends to spread the word about our strange encounter with the magic of Pan. Within an hour, the satyrs were all running around agitated, asking where the nearest espresso bar was.
"No," I said. "I choose the prophecy. It will be about me." "Why are you saying that?" she cried. "You want to be responsible for the whole world?" It was the last thing I wanted, but I didn't say that. I knew I had to step up and claim it. "I can't let Nico be in any more danger." I said. might I remind you this boy is 13/14 and has the whole world on his shoulders (both literally at some point and figuratively)
I feel like these are just getting longer and longer but again, I will be back for part 4!
#percy jackson#percy jackon and the olympians#pjo#pjo series#pjo disney+#the titans curse#rick riordan#perseus jackson#annabeth chase#grover underwood#rachel dare#thalia grace#bianca di angelo#nico di angelo
169 notes
·
View notes