#New Construction Painting St. Charles
Text
New Construction Painters St. Charles & Chicagoland
Prime Time Painting Inc. provides New Construction Painting St. Charles & Chicagoland. Our experienced painters deliver high-quality results. We use Sherwin-Williams and Benjamin Moore paints on most jobs. Additionally, we can also custom match any color you may want from any paint manufacturer. Call Prime Time Painting today for a free estimate!

#New Construction Painting St. Charles#Construction Painter St. ChaNew#New Construction Painters St. Charles
0 notes
Photo
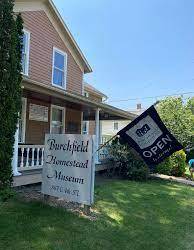

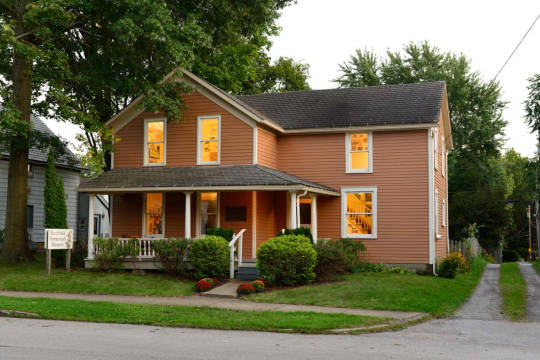

Burchfield Homestead Society Museum
867 E. 4th St.
Salem, OH
The Burchfield Homestead was the boyhood home of American watercolorist Charles E. Burchfield. It is located in Salem, Ohio, and is listed on the National Register of Historic Places. Charles Burchfield was noted for his paintings of scenes in and around this home. Art historian Henry Adams, curator of American Art at the Cleveland Museum of Art, called the house “a building of extraordinary significance.”
Charles Burchfield grew up in Salem, Ohio, and is considered one of America's premier watercolorists. He moved to upstate New York where his career and reputation as an artist flourished. The neighborhood and home in Salem where he was raised have not significantly changed since Burchfield lived there. The inspiration for many of his works was the scenes visible from the windows of the home.
The Burchfield Homestead was placed with the National Register of Historical Places in March 23, 1999. In August 1999, the Burchfield Homestead Museum opened after years of fund-raising and construction to restore Burchfield's home. Today, visitors can stand inside Burchfield's boyhood home in Salem, look out a window at the unchanged neighborhood, and see the reality of what Burchfield saw in 1915. To see what his fertile imagination added to his views from the "eyes" of the house, one must study his paintings of those window views - paintings embued with his affection for his mother, siblings, friends and home town.
2 notes
·
View notes
Text

Charles Wilbert White, Jr. (April 2, 1918 – October 3, 1979) was an artist known for his chronicling of African-American-related subjects in paintings, drawings, lithographs, and murals. His best-known work is The Contribution of the Negro to American Democracy, a mural at Hampton University. In 2018, the first major retrospective exhibition of his work was organized by the Art Institute of Chicago and the Museum of Modern Art.
He was born to Ethelene Gary, a domestic worker, and Charles White Sr, a railroad and construction worker in Chicago.
He won a grant during the seventh grade to attend Saturday art classes at the Art Institute of Chicago. After reading Alain Locke’s book The New Negro: An Interpretation, a critique of the Harlem Renaissance, his social views changed. He learned after reading Locke’s text about important African American figures in American history, and questioned his teachers on why they were not taught to students in school, causing some to label him a “rebel problematic child”. He did not graduate from high school, having lost a year due to his refusal to attend class after being disillusioned with the teaching system. While he was encouraged by his art teachers to submit his artwork and won various scholarships, these would be taken away from him as an “error” and given to whites instead. He was admitted to two art schools, each then pulled his acceptance because of his race. He received a full scholarship to attend the School of the Art Institute of Chicago. He was an excellent draftsman, completing five drawing courses and receiving a final “A grade”. To pay the costs of art supplies, he became a cook. He became an art teacher at St. Elizabeth Catholic High School. He was hired Works Progress Administration artist.
He taught at Dillard University. He married sculptor and printmaker Elizabeth Catlett. He served in the Army during WWII but was discharged when he contracted tuberculosis. They moved to New York City and studied together at an arts collective in Mexico City. He learned lithography and etching techniques at the Arts Student League. They taught at Hampton Institute. #africanhistory365 #africanexcellence
0 notes
Text
TOP 15 attractions in the heart of Germany
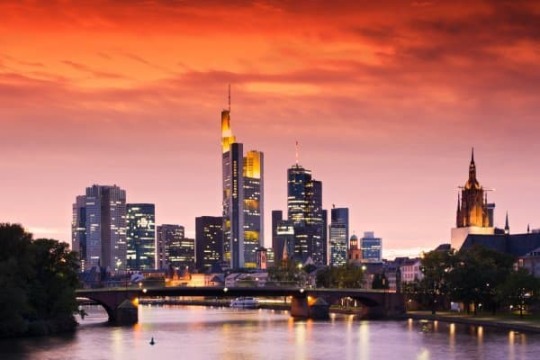
Old Germany has been attracting thousands of travelers to its sprawling streets lined with historical landmarks for many years. We have collected for you a significant selection of interesting things to do in Frankfurt am Main, so that you do not get lost among the variety of unique points of the city.
Römerberg Square
Römerberg Square is where all the trails in Frankfurt lead. The locals simply called her Roemer. The square received its name in honor of the 600-year-old Römer Town Hall, whose name translates as Roman. It is its stepped pediment, decorated with statues of Emperors Charles IV, Frederick Barbarossa, Ludwig II and Maximillian II, that is found on magnets, postcards and souvenir plates.
In addition to the town hall, a huge number of historically and culturally important points are concentrated here. For example, the 13th century Frankfurt Cathedral, where the Holy Roman Emperors were once crowned. Also here you can see houses from the 14th and 15th centuries with fancy names, for example, “Little Badger Hole”, “Big Angel” and “Golden Vulture”. Like the town hall, the cathedral and all the houses were meticulously restored after the war.
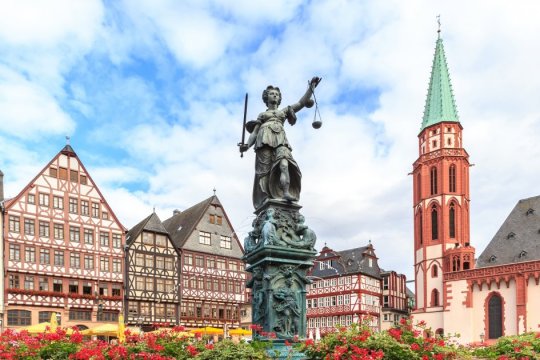
© depositphotos Photo by pigprox
Shtädel Art Institute
The Städel Art Institute is the best option for art lovers to visit in Frankfurt am Main. It is in this museum that the largest and most valuable collection of graphics, sculptures and paintings in the country is located. Thanks to this fact, the object is included in all lists of the main attractions in Germany.
The institute received its name in honor of I. Städel, its founder and famous banker. The building houses not only an art museum, but also an art school.
Frankfurt Cathedral
Frankfurt Cathedral or Imperial St. Bartholomew's Cathedral is located near Römerberg Square. The giant Gothic building with its red facade and 95-meter tower is hard to miss. It was here that German kings were chosen and crowned since 1356. Frankfurt Cathedral is a national symbol due to its historical and political importance.
Considering all these facts, Frankfurt Cathedral can be called the main shrine of the city.
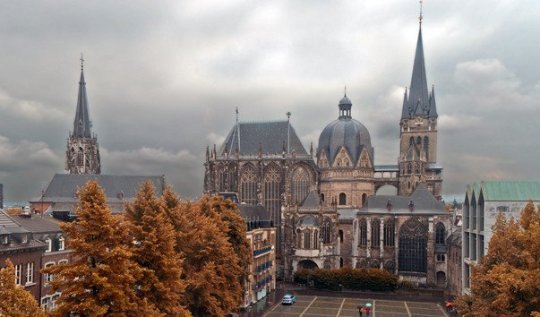
Photo by - travelpost
Museum Embankment
This is where the soul of persistent connoisseurs of the cultural program really plays out. After all, 39 museums and exhibition venues of different sizes and directions are concentrated here.
Among them are the Archaeological Museum, the Caricature Museum, the Museum of Romance, the German Film Museum, the Eintracht Museum, the Goethe House Museum, the Historical Museum and many others (we will talk about some of them in more detail). The complex is constantly expanding and adding new institutions.
There is also a promenade in the Alt-Sachsenhausen district, famous for its bars and restaurants serving unusual apple wine.
Goethe House and Museum
Two adjacent museums are dedicated here to the great poet of all times, Johann Wolfgang von Goethe.
Goethe's First House is the place where he was born on August 28, 1749 and spent his childhood and youth. The cult novel “The Sorrows of Young Werther” was created here, as well as the first sketches for the poem “Faust”.
Another building is the Goethe Museum, an art gallery with a large collection of paintings, graphics, busts of the 18th and 19th centuries. Thanks to the art of Goethe's time, you are immersed in the world of the writer, who was also an amateur artist, art connoisseur and collector.

© depositphotos Photo by SKahraman
Old opera
The Old Opera is a former opera house that now houses a concert hall and a congress center. About 460 events are held here every year - music concerts of various genres, entertainment and educational programs for children and adults, conferences and seminars.
Construction of the opera lasted from 1873 to 1880. In 1937, it was on the stage of this theater that the world-famous cantata Carmina Burana by the German composer Carl Orff was first performed. During World War II the building was heavily damaged. The restoration took almost 40 years - the opening of the renovated theater took place in 1981.
The decoration of the building is amazing both outside and inside, so we recommend visiting this place to everyone, even those who do not consider themselves an outspoken opera connoisseur.
Palm Garden
If after a busy program in a big city you want to hide from its bustle for a while, feel free to go to the Palm Garden. This is a luxurious botanical garden built in 1871 with an area of more than 20 hectares and one of the largest park areas in the country. Almost half of the garden's territory is reserved for all kinds of palm trees - spreading and bizarre, exotic and completely unique - they gave the name to the garden.

Photo by tourist
Maintower
The Maintauer is the fourth tallest skyscraper in Frankfurt and Germany. It received its name in honor of the Main River. From the outside, the building looks like two connected towers - rectangular and round. In the foyer, visitors are greeted by a video installation and wall mosaics. There is a place on the roof of a skyscraper from where you can see the entire city. This is the highest observation deck in Frankfurt (200 meters). The panorama looks especially impressive after sunset.
Just imagine that on the 53rd floor of the tower there is a restaurant, from where you can enjoy a picture of the city accompanied by haute cuisine.
Senckenberg Museum
To get to this museum you will have to make a little effort, because it is located in the suburbs. But believe me, it's worth it.
Currently, this complex is one of the largest educational and research institutions of this level, which offers a unique exhibition dedicated to the development of flora and fauna on Earth. Every year, about 500,000 people come on excursions to the halls of the Senckenberg Museum of Natural History - the collection of this complex is considered one of the best in the world and the most complete in Germany.

Photo by tournavigator
Hauptwache Square
Another famous square in the city. The main architectural masterpiece of the Hauptwache is the Baroque house, which primarily serves as the headquarters for the policemen. When you arrive at this square, you can explore the shops and restaurants, the underground pedestrian area and the sunken terrace. Among the local attractions we also highlight the Church of St. Catherine.
Market Kleinmarkthalle
If you are one of those tourists who, having arrived in a new country, are never going to take all their money back, go to the Kleinmarkthalle. This indoor market in the city center has over 150 stalls.
Every day, except Sunday, you can buy fresh vegetables, fruits, herbs, meat and seafood, as well as finished products - desserts, pastries, sausages, cheeses and the famous Frankfurt green sauce. The Kleinmarkthalle has outlets selling Turkish, Spanish and Italian cuisine. This is a great place to have lunch in between exploring the city.
Hessian Park
The Open Air Museum, which is located near the city and can introduce you to the traditions and culture of Frankfurt and the entire region, deserves special attention. The vast area of the Hessian Park contains more than a hundred buildings that give the impression of being in an authentic German village. There is a store with craft products and a post office. You can enter all buildings and pick up all household items.
Due to the fact that the attraction is not the most famous and is located far from the city, the number of guests here is usually relatively small. Crowds of tourists and vacationers will not interfere with your walk.
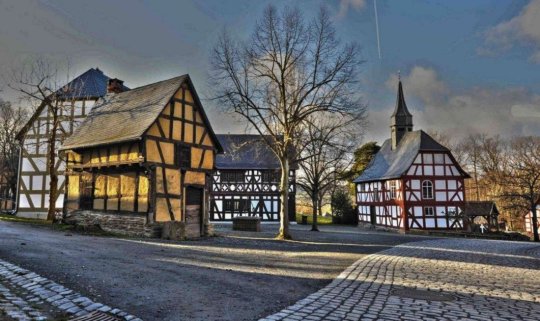
Photo by kidpassage
Bethman Park
A real green oasis is a grandiose park at the mansion of the famous German Bethmann dynasty. The park is separated from the noise of the metropolis by thick ancient walls. The city was given a beautifully equipped park by the famous Bethman dynasty of bankers.
The main attraction of Bethman Park is the chess court. This is a special area for chess players, where the playing field is placed on the asphalt with marked squares and figures. You can often meet local intellectuals here.
The Chinese garden, the highlight of Bethmann Park, will not go unnoticed. It is organized according to the principles of Feng Shui. In the central part of the garden there is a pagoda - a favorite plant from which people love to brew aromatic and healthy tea. The city also inherited a luxurious mansion in Bethman Park, which harmoniously fits into the beauty of nature.
Gallery Schirn Kunsthalle
The Schirn Kunsthalle is an art gallery located in the Altstadt district between the town hall and Frankfurt Cathedral. Its opening took place in 1986.
There are no permanent exhibitions here - only temporary exhibitions are available to visitors. However, the gallery presents both the works of classics and contemporary artists, and hosts seminars, master classes and various events. The gallery can be considered as an alternative to all the classic museums of the city, if you have already visited them.
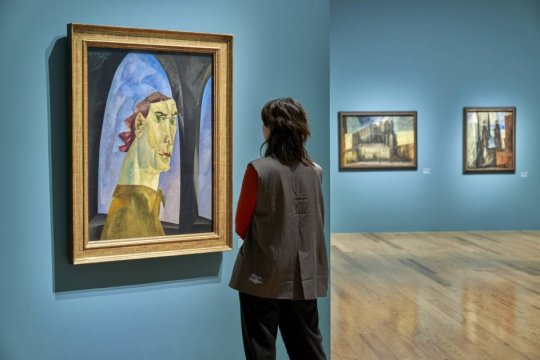
Photo by - schirn
Frankfurt Museum of Modern Art
The museum was designed in 1981 by the Viennese architect Hans Gollein. Because of its triangular shape, it is called a “piece of pie.”
The basis of the museum is the legacy of the German collector Karl Strecher, containing 65 works of pop art and minimalism. Today, the permanent collection includes more than 4,500 works of international art, dating from the 1960s to the present day.
Read the full article
0 notes
Text
Third Thursday events and exhibitions for August 17
The next Third Thursday — the monthly evening of art in Athens, Georgia — is scheduled for Thursday, August 17, from 6 to 9 p.m. All exhibitions are free and open to the public. This schedule and each venue’s location and hours of operation are available at 3thurs.org.
Georgia Museum of Art, University of Georgia
Yoga in the Galleries, 6 p.m. — Join us for a free yoga class surrounded by works of art in the galleries. Led by instructors from Five Points Yoga, this program is free and open to both beginner and experienced yogis. Sanitized mats are provided. Space is limited and spots are available on a first-come, first-served basis; tickets are available at the front desk starting at 5:15 p.m.
On view:
“Southern/Modern” — This exhibition is the first project to survey comprehensively the rich array of paintings and works on paper created in the American South during the first half of the 20th century. Featuring more than 100 works of art drawn from public and private collections across the country, it brings together a generation’s worth of scholarship.
“Sky Hopinka: Lore” — Images of friends and landscapes are cut, fragmented and reassembled on an overhead projector as hands guide their shape and construction in this video work stemming from Hollis Frampton’s 1971 experimental film “Nostalgia.”
“In Dialogue: Power Couple: Pierre and Louise Daura in Paris” — Portraits of Joaquín Torres-García’s daughters by Pierre Daura and Louise Heron Blair.
“Decade of Tradition: Highlights from the Larry D. and Brenda A. Thompson Collection” — Selections from Larry and Brenda Thompson’s gift of works by African American artists.
“Power and Piety in 17th-Century Spanish Art” — Works by premiere Spanish baroque painters such as Francisco de Zurbarán, Bartolomé Murillo, Pedro Orrente and others, on loan from Bob Jones University Museum & Gallery.
The museum’s days of operation are Tuesday – Sunday. Reserve a free ticket and see our policies at https://georgiamuseum.org/visit/.
ATHICA: Athens Institute for Contemporary Art
ATHICA@675 Pulaski St., Suite 1200
6 – 8 p.m.: Artist-in-ATHICA sculptor Mickey Boyd hosts open studio hours for his installation in progress.
ATHICA@CINÉ Gallery
“Exhibit A” — Oil paintings by Athens-based artist Teresa Abel
Lyndon House Arts Center
Third Thursday event, 6 – 7 p.m. — Please join us for an evening of art and dance discussion with the former and current program supervisors of East Athens Educational Dance Center. Lois Thomas-Ewings will tour us through her new passion of painting, and Nena Gilreath will tell us tales of a career of dancing on ballet toe shoes now on view in our Community Collections case.
On view:
“Indigo Prayers: Works by Charmaine Minniefield” — Painted works that celebrate movement and the history of the “ring shout.”
“Story as Jewel: Metalworks by Charles Pinckney” — Pinckney incorporates his storytelling skills — which he developed during his time as a radio announcer — into his intricate metalworks.
“Legendary Georgia Musicians in Watercolor” — Jackie Dorsey’s series of portraits recognizes and honors the legacies of Georgia-based musicians and celebrates Georgia music.
“Mythical Reality: Paintings by Lois Thomas-Ewings” — Since her retirement, Thomas-Ewings, a dancer and founder of East Athens Educational Dance Center, has returned to her initial interest in painting, depicting dancers and Black mythology.
“Georgia Theaters: A Ballad Surrounding the Proscenium” — During the height of the pandemic, Brandon Narsing captured photographic images of abandoned theaters, an eerie acknowledgment of the vulnerability of performers and performance venues in our culture.
“Paradigm Shift” — This series of paintings by Margaret Morrison explores dramatic staging and lighting inspired by Caravaggio. She worked with photographer Gabrielle Rosenthal and UGA Theatre and Film Studies professor Anthony Marotta to create a script, document the resulting performance and then use the photographs as source material for her paintings.
“Sanctuary: Works by Mary Engel and Cheryl Washburn” — This exhibition combines the work of two artists with a shared passion for animals. Though their media of choice differs greatly, these two artists are compassionate for and inspired by creatures of all kinds.
“The Fables, by Kristin Roberts” — Athens artist Kristin Roberts illustrates Aesop’s Fables, inspired by their combination of personal accountability, the laws of nature, and the tenuous border between life and death.
The Athenaeum
Closed for the summer.
The Classic Center
Galleries will be inaccessible due to preparations for a large conference.
tiny ATH gallery
3THURS exhibition closing, 6 – 9 p.m.
On view:
“Raindrops and Reflections: Paintings by Manda McKay” — McKay says, “I paint pretty peculiar still lifes. Nature inspires me with the finds I discover in the woods, swamp or ocean. I assemble these curios into fanciful new forms to paint. By combining inspiration and imagination, I hope to share my ideas with open-minded and open-hearted people.”
—
Third Thursday was established in 2012 to encourage attendance at Athens’ established art venues through coordination and co-promotion by the organizing entities.
Contact: Michael Lachowski, Georgia Museum of Art, [email protected].
0 notes
Text
youtube
"...I'm really interested in how aesthetics of display can create a new way for looking,"
Born and raised in London's East End to parents from the Caribbean island-nation of St. Lucia, Isaac Julien (1960-present) is an internationally acclaimed visual artist and filmmaker known for his technically complex, politically charged, and visually immersive installations. His work breaks down the barriers between different artistic disciplines, drawing from and commenting on film, dance, photography, music, theatre, painting, and sculpture, and uniting them to construct powerful visual narratives through multi-screen film installations.
Julien has taught extensively, holding posts such as Chair of Global Art at University of Arts London (2014-2016) and Professor of Media Art at Staatliche Hoscschule fur Gestaltung, Karlsruhe, Germany (2008 – 2016). He is the recipient of the James Robert Brudner ‘83 Memorial Prize and Lectures at Yale University (2016).
In 2018, Julien joined the faculty at the University of California Santa Cruz where he is a distinguished professor of the arts and leads the Moving Image Lab together with Arts Professor Mark Nash. Julien is the recipient of The Royal Academy of Arts Charles Wollaston Award 2017. Most recently, he was awarded a Kaiserring Goslar Award in 2022, and was granted a knighthood as part of the Queen’s Honours List in 2022.
0 notes
Text
residential painting 5/23
Paint is vital to any kind of residential property, permitting house owners and organizations to develop an unique look that suits their style. Not only does repaint include aesthetic allure and also individuality to an area, but it can also offer vital security from the elements. Paint function as an obstacle versus water, UV rays, wind, and other ecological elements that can create damages to building materials. We're always all set to help you with any painting_project.
Locating somebody with experience, knowledge, as well as enthusiasm for their craft is important when trying to find a paint professional. In West County & St. Charles County, MO, there are numerous specialists to pick from, however we've investigated and found the best of the very best. With over 13 years of experience, they are the best residential painting in Missouri.
BRS Painting uses a vast array of services to satisfy the requirements of its customers. They focus on interior and exterior painting, brand-new building and construction, closet painting, and also a lot more. Their group of specialists can provide your home or business a fresh new look that's certain to thrill. Their services guarantee a smooth and also stylish look for your building. Contact them whenever you require residential painting.
0 notes
Text
Discovering Beauty Beyond the Canvas: A Journey Through the James Museum of Western Art
A place where art becomes alive. And stepping into a museum becomes stepping into a world of creativity filled with vibrant colors, untamed landscapes, and captivating stories of the American West. The James Museum of Western and Wildlife Art is located in St. Petersburg, Florida and is a must visit for anyone interested in western art. Almost 3,000 works of art, including paintings, sculptures, and relics from the American Indian, are on display in the museum.
The James Museum differs from other art museums in a number of ways, including the structure of the facility. The unique building's construction was inspired by the Native American cliff homes seen in the Southwest. The four-story structure features an exhibition area larger than 30,000 square feet. The building is an open concept that I feel allows the artwork to be appreciated on a better level.
Several of the most well-known American West artists, such as Charles M. Russell, Frederic Remington, and Alfred Jacob Miller, have pieces in the museum's collection. One of the artists in the museum is Grant Hacking. In this museum is a special painting: Thrill Seeker- Bobcat and Crows. This is one of my favorite paintings as it has an interesting backstory. They also have traditional western scenes and contemporary animal art are also represented in the artwork. Thematically organized museum exhibits let visitors explore various facets of western and wildlife art. "Tracks and Traditions," "Native Hands," and "Wilderness to Wagon Trails" are just a few of the galleries' various subthemes. Visitors have a deeper understanding of the art and the culture it reflects as a result of the stories that each exhibit conveys.
One of the exhibits I found the most fascinating was The Native American exhibit which is among the museum's centerpieces. The James family has accumulated a variety of Native American items, such as clothing, pottery, and weaponry, out of a strong respect for their way of life. With a mix between abstract and figurative art, there is a lot to be enjoyed and appreciated by everyone. The collection includes items from over 125 tribes, making it one of the most comprehensive collections of Native American art in the country.
An assemblage of wildlife art is also on display at the museum, including pieces by some of the most well-known wildlife artists of the 20th century, including Bob Kuhn, Carl Rungius, and Ken Carlson. Animals are shown in the artwork in a number of ways, from realistic to more abstract and stylized. The wildlife exhibits in the museum are evidence of the variety and beauty of the natural world.
One of the exhibits I find to be most interesting is “The Stories They Tell: Indigenous Art and The Photography of Edward S. Curtis”. This exhibit explores the relationship between art and cultural identity. The photos are very unique and stood out to me because of the colors.
The James Museum is unique among other art museums because of its dedication to cultural preservation and education. A nice feature of the museum is that it provides a variation of educational events, including lectures, workshops, and guided tours to visitors of any age. They even have a gift store where you can buy books, jewelry, and other things that are associated with western and animal art.
The museum's commitment to education is evident in its interactive exhibits and is something I find to be very inspiring. The museum features a "hands-on" exhibit that allows visitors to try their hand at roping, spinning a lasso, and other western-themed activities. The museum also has a "virtual reality" exhibit that allows visitors to experience the American West in a completely new way.
One of my favorite qualities of the James Museum that makes it differ from other art museums is its emphasis on cultural preservation. Many Native American artifacts from the museum's collection are on display in a respectful and educational way. A fuller knowledge of the art and the culture it represents is given to visitors by the museum's other exhibitions that examine the history and culture of the American West.
All things considered, anyone interested in western art and culture should pay a visit to The James Museum of Western and Wildlife Art. The museum's extensive and varied collection offers visitors a distinctive viewpoint on the American West. Every part of the museum demonstrates the museum's dedication to cultural preservation and education. The James Museum of Western and Wildlife Art is a destination you do not want to miss, whether you are an experienced art enthusiast or simply interested in the American West.
1 note
·
View note
Text
Derelict void vault doors

Derelict void vault doors how to#
Derelict void vault doors series#
The Panthéon is the quintessential Neoclassical monument in Paris and an outstanding example of Enlightenment architecture. A Napoleonic decree of 1808 granted the residence to the state. At the time of the French Revolution, the building was given to the National Archives. Plaster rocailles (shellwork) and a decorative band of medallions and shields complete the sweetly disordered effect. Above the panels are shallow arches containing cherubs and eight paintings by Charles Natoire depicting the history of Psyche. The princess’s salon is painted white with delicate gilded moldings and features arched niches containing mirrors, windows, and panels. In the prince’s salon, the wood paneling is painted a pale green and surmounted by plaster reliefs. The interiors are considered among the finest Rococo decorative interiors in France. In 1708 Delamair was replaced by Germain Boffrand (1667–1754), who carried out all the interior decoration for the apartments for the prince’s son, Hercule-Mériadec de Rohan-Soubise, on the ground floor and for the princess on the piano nobile (principal floor), both of which featured oval salons looking into the garden.
Derelict void vault doors series#
On the far side of the courtyard is a facade with twin colonnades topped by a series of statues by Robert Le Lorrain representing the four seasons. Delamair designed the huge courtyard on the Rue des Francs-Bourgeois. In 1700 François de Rohan bought the Hôtel de Clisson, and in 1704 the architect Pierre-Alexis Delamair (1675–1745) was hired to renovate and remodel the building. The Hôtel de Soubise is a city mansion built for the prince and princess de Soubise. The stained glass is supported by delicate radiating webs of carved stone tracery. The circular rose window in the west front and two more in the north and south transept crossings, created between 12, are masterpieces of Gothic engineering. Anne, with richly carved sculptures around the ornate doorways. It comprises the Gallery of Kings, a horizontal row of stone sculptures a rose window glorifying the Virgin, who also appears in statue form below the Gallery of Chimeras two unfinished square towers and three portals, those of the Virgin, the Last Judgment, and St. The western facade is the distinguishing feature of the cathedral. The spire was erected in the 1800s during a renovation by Eugène-Emmanuel Viollet-le-Duc, though it was destroyed by fire in 2019. Maurice de Sully, the bishop of Paris, began construction in 1163 during the reign of King Louis VII, and building continued until 1330. The cathedral stands on the Île de la Cité, an island in the middle of the River Seine, on a site previously occupied by Paris’s first Christian church, the Basilica of Saint-Étienne, as well as an earlier Gallo-Roman temple to Jupiter, and the original Notre-Dame, built by Childebert I, the king of the Franks, in 528. In particular, via a framework of flying buttresses, external arched struts receive the lateral thrust of high vaults and provide sufficient strength and rigidity to allow the use of relatively slender supports in the main arcade. It is a Gothic exemplar of a radical change in the Romanesque tradition of construction, both in terms of naturalistic decoration and revolutionary engineering techniques. Notre-Dame de Paris has been the cathedral of the city of Paris since the Middle Ages.
SpaceNext50 Britannica presents SpaceNext50, From the race to the Moon to space stewardship, we explore a wide range of subjects that feed our curiosity about space!.
Learn about the major environmental problems facing our planet and what can be done about them!
Saving Earth Britannica Presents Earth’s To-Do List for the 21st Century.
Britannica Beyond We’ve created a new place where questions are at the center of learning.
100 Women Britannica celebrates the centennial of the Nineteenth Amendment, highlighting suffragists and history-making politicians.
Derelict void vault doors how to#
COVID-19 Portal While this global health crisis continues to evolve, it can be useful to look to past pandemics to better understand how to respond today.Student Portal Britannica is the ultimate student resource for key school subjects like history, government, literature, and more.From tech to household and wellness products. Britannica Explains In these videos, Britannica explains a variety of topics and answers frequently asked questions.This Time in History In these videos, find out what happened this month (or any month!) in history.#WTFact Videos In #WTFact Britannica shares some of the most bizarre facts we can find.Demystified Videos In Demystified, Britannica has all the answers to your burning questions.Britannica Classics Check out these retro videos from Encyclopedia Britannica’s archives.

0 notes
Text
CMP Travel Program and Section of Invertebrate Paleontology Promotes the 125th Anniversary of the Carnegie Library of Pittsburgh with an outdoor walking tour
Before Carnegie Museums of Pittsburgh (CMP) reopened to the public on June 28th, Barbara Tucker, Director of CMP’s Travel Program, talked with me about ways to reengage members and bring them back to the Oakland museums.
With knowledge about my research on the 125th Anniversary of the founding of the Carnegie Library, Barbara suggested a 90-minute outdoor walking tour around the exterior of the massive building. Starting from where the oldest portion of the building (Portal Entry) meets the newest (Museum of Art) to the front of the historic library entrance, past the Diplodocus carnegii statue, to Forbes Avenue and the entrances of the music hall, natural history museum, and fine arts museum guarded by the statues of the noble quartet.

Fig. 1
The tour was advertised on the CMP website under the Travel Program link, https://carnegiemuseums.org/things-to-do/travel-with-us/ and https://carnegiemuseums.org/kollar/, and accurately described as an activity fully compliant with CDC protocols. Within a week, the tour received overwhelming signups, which were organized by date and number of participants by Travel Program assistant Isabel Romanowski. Three tour dates were set in August and several more in September. Special private tours for donors and others in the fall continue to be arranged.
Andrew Carnegie, Founder:
As guide for an exercise that involves close observation of architectural details, I face the challenge of getting participants to imagine this section of Pittsburgh long before any of the structures around in Oakland existed. The library and museums cover five acres of flat bottom land formed by the pre-Ice Age Monongahela River more than 1.2 million years ago. In far more recent times, the land was part of the Mary Schenley Mount Airy tract of 300 acres which was donated to the City of Pittsburgh in 1889 to create Schenley Park in her honor. Andrew Carnegie, (1835 – 1919) industrialist, steel magnate, and philanthropist, in 1895 saw the site as a place to build a complex with a library, fine arts gallery, science museum, and music hall that would represent the noble quartet of literature, art, science, and music.
The Library Tour Themes:

Fig. 2
Tour groups assemble on the dark stone steps outside the Carnegie Museum of Art (CMOA) rear entrance for an introduction focusing on the two connected, but architecturally different buildings: the Beaux-Arts style Carnegie Complex, with the original structure dating to1895, and later addition to 1907, which was built by Longfellow, Alden, and Harlow using Carnegie Steel (Fig. 2), and the modern Carnegie Museum of Art, built by architect Edward Larrabee Barnes in 1974.
Two rock types distinguish the building exteriors. The older portions of the building are clad in a light grey, easily carved, 370 million-year-old Berea Sandstone from Amherst, Ohio, while the exterior and much of the interior of Museum of Art is covered in the 295 million-year-old bluish iridescence Larvikite igneous rock from Larvik, Norway. When Barnes was commissioned to build CMOA, he chose the dark rock to blend with the older building’s coal dust veneer, a grime coating that was removed when the exterior stone was cleaned in 1990.
Landscape Art and Geology:
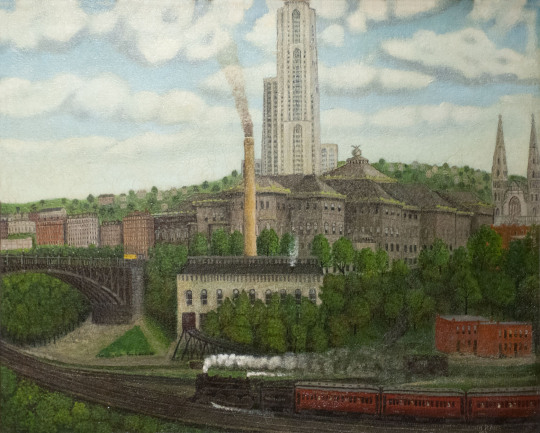
Fig. 3
Pittsburgh’s landscape painter, John Kane’s (1860 – 1934), Cathedral of Learning, circa 1930 (Fig. 3), depicts the 150-foot-deep Junction Hollow with its operating railroad. The work also includes many important architectural references, the Schenley Park Bridge (1897), Carnegie Institute’s Bellefield Boiler Plant (designed by Alden and Harlow in 1907 to supply electricity and heat to adjacent buildings), the Carnegie Institute Extension (1907), and a then unfinished Cathedral of Learning. This painting is part of CMOA Fine Arts collections.
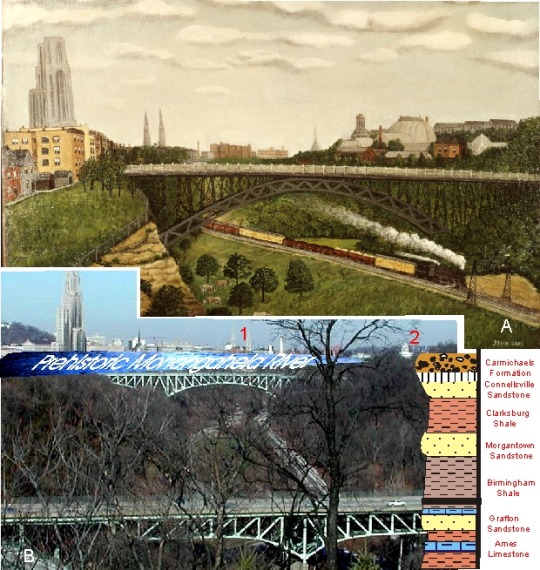
Fig. 4
Another John Kane landscape, Panther Hollow, circa 1930 – 1934, (Fig. 4A) in combination with Cathedral of Learning has been used in teaching about the 300 million-year-old geology of Schenley Park (Fig. 4B2) and the pre-Pleistocene Monongahela River that formed the flat bottom landscape of Oakland, and through erosion, Junction Hollow (Fig. 4B1). Kollar and Brezinski 2010, Geology, Landscape, and John Kane’s Landscape Paintings.
Junction Hollow Landscape:
Kane’s Cathedral of Learning (1930) is an idealized green space of Junction Hollow, the Wilmot Street Bridge in the foreground (1907) now replaced with the Charles Anderson Bridge (1940), and Carnegie Tech’s (now Carnegie Mellon University’s) Hamerschlag Hall or Machinery Hall (1912), built by Henry Hornbostel, a Pittsburgh architect. Hornbostel designed a circular Roman temple wrapped about a tall yellow brick smokestack (Fig. 4A). The design is based on the Roman temple of Vesta in Tivoli, Italy, dating to the early 1st century BC. Hornbostel’s overall campus design focused on connection between art and science, with Junction Hollow representing the geological sciences. The architect Philip Johnston, who built Pittsburgh’s postmodern PPG Place (circa 1984), once contrasted the Bellefield Boiler Plant smokestack as “the ugliest in the world to Machinery Hall’s smokestack as the most beautiful.” In novelist Michael Chabon’s debut novel, The Mysteries of Pittsburgh, (1988) the Bellefield Boiler Plant, termed “the cloud factory” by the narrator, is the setting for a pivotal scene.
Carnegie Library of Pittsburgh (Main):
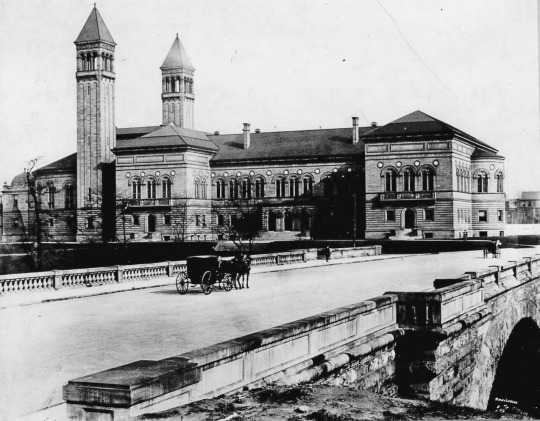
Fig. 5
The separate institutions we now know as Carnegie Museum of Natural History and Carnegie Museum of Art can track their origins to exhibits and galleries within space now fully occupied by Carnegie Library of Pittsburgh. An image of the Carnegie Library of Pittsburgh in 1902 from the Bellefield Bridge, a structure now buried under the Mary Schenley Memorial Fountain (1918), reveals eclecticism in architectural features (Fig. 5). The west facing frontage doorways and portico of the library features, CARNEGIE LIBRARY, FREE TO THE PEOPLE, and 24 carved writer names. Missing from the names is Carnegie’s favorite poet, Robert Burns, whose statue was dedicated in 1914 on the grounds of Phipps Conservancy. Three separate entrances are served by granite steps of Permian age from Vermont, one for the science museum, one for the Department of Fine Arts, and the third, with distinctive Romanesque round doorways, brass doors with intricate features, and keystone scrolling, for the Library. This entrance was designed by Harlow, who was the draftsman on the McKim, Mead, and White team responsible for the Beaux-Arts Boston Public Library (1895). When the Carnegie Institute Extension was constructed in 1907, the science museum and fine arts museum collections were moved into the new space. The former spaces in the library became the Children’s Room, Pennsylvania Room, and Music Library.

Fig. 6

Fig. 7
A challenge at this point in the tour involves discussing features that are not visible up close. The Longfellow, Alden, and Harlow’s Italian Renaissance and Beaux-Arts H-shaped parallelogram winning design featured a copula (Fig. 6) on top of the red tile roof that was never built. Eclecticism features include a double apse, a smaller shaped semi-circular extension of the library’s wall on the southside of the building, and larger apse on the north or Forbes Avenue side of the building, with the semicircular Music Hall auditorium, designed by Longfellow. The music hall exterior was structurally changed by the 1907 construction (Fig. 7).
The exterior Berea Sandstone reveals rustication masonry techniques with the cut blocks on the exterior first floor level distinguished by ashlar pillow horizontal border stone, and smooth masonry from the second floor to the cornice below the roof line. The second floor late Gothic style windows are divided by a vertical element called a mullion that helps with rigid support of the window arch and divides the window panels. Two symmetrical Campanile towers that Carnegie called “those donkey ears” were modeled after the San Marco Bell Tower in Venice, Italy. The towers served as an architectural offset to the semicircular exterior walls of the music auditorium and were removed in 1902 for the construction of the Carnegie Institute Extension. The installation of the towers can be interpreted as a tribute to Henry Hobson Richardson’s Allegheny County Courthouse twin towers (1888).
Architects choice of light grey sandstone and red tile roof:
The library’s red tile roof incorporated multiple glass roofs over the library, fine arts galleries, and science museum (all shaded from exterior sunlight today) which typified the Beau-Arts style. Keep in mind, the library did not have electric light. Light was provided by gas lighting and natural sunlight. Longfellow, Alden, and Harlow wrote that “the choice of a red tile roof and grey Ohio (Berea) Sandstone was intentional to contrast with Pittsburgh’s grey skies and the changing seasonal colors of the foliage in Schenley Park.”
The Beaux-Arts Architecture of the Carnegie Institute Extension 1907:
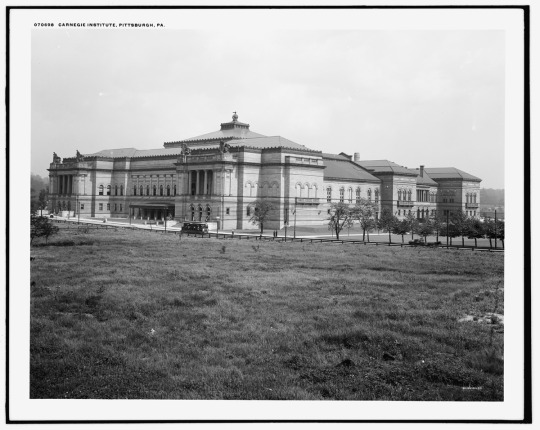
Fig. 8
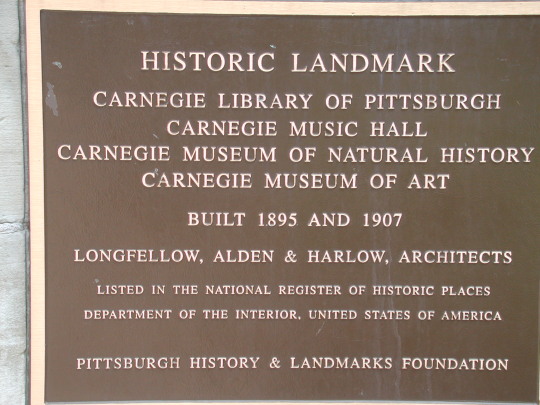
Fig. 9
After Longfellow returned to his Boston practice in 1896, Alden and Harlow received the commission to build the Carnegie Institute Extension (1907) (Fig. 8). Their efforts created one of the great Beaux-Arts building in the United States. As Cynthia Field, Smithsonian Architecture Historian, stated in 1985, “the building itself is the greatest object of the entire museum collection.” Formal recognition of the building’s architectural importance exists in two historic landmark plagues placed outside of the Carnegie Library entrance and the Museums’ Carriage Drive entrance (Fig. 9).
New exterior features of the 1907 extension work included the replacement of the red tile roof with copper, the addition of an armillary sphere, the construction, with a colonnade of solid Corinthian fluted columns of Berea Sandstone, four portico porches over the main entrances to the library, music hall, natural history and art museum, and eastside of building (now removed), and the creation, along Forbes Avenue, of a main Carriage Drive entrance with direct access to the galleries. The carved names of authors, artists, musicians, and scientists in the buildings’ entablature, a Victorian era practice, extends around the building from the library’s southeast corner to the music hall entrance, and natural history and the fine arts entrances.
Also notable along Forbes Avenue are John Massey Rhind’s noble quartet statues that guard the Music Hall and Natural History and Art entrances. The four male figures all seated in classic Greek chairs are Michelangelo (art), Shakespeare (literature), Bach (music), and Galileo (science). Standing three stories above the quartet on the edge of the roof, four groups of female allegorical figures represent literature, music, art, and science as well. The bronze figures were casted in Naples, Italy in 1907 (Fig 8).
Inside the 1907 Architecture and Building Stones:
The architects created 13 new interior spaces where three grand spaces stand out for specific architecture styles such as, the Beaux-Arts Grand Staircase (voted in 2018 as the 8th best museum staircase in the world), the Neoclassical Hall of Sculpture, and neo-Baroque Music Hall Foyer. The extension used 32 varieties of marbles and fossil limestones, many from antiquity, quarried and imported from Algeria, Croatia, France, Greece, Ireland, Italy, and the United States.
Since 2004, the collaboration between the CMP Travel Program and the Section of Invertebrate Paleontology has been highly successful reaching out to our members and patrons. This summer’s tours generated some particularly appreciative comments:
The Carnegie's resident scientists are a defining characteristic of this noble institution. Might be an anachronism in an era when museums are focused on providing 'destination' entertainment and hosting special events for swells, but while treasures like Dr. Kollar are still on staff, it’s a splendid idea to facilitate interaction between them and museum visitors. Congratulations on a most enjoyable program. -Ron Sommer
Albert was very informative and interesting. I found it most valuable learning the history of the area. -Janet Seifert
I can't stress enough how unusual and interesting it was to have a geologist give us the tour. It had never occurred to me before that there's so much one can learn about building materials from a geologist. -Neepa Majumdar
Albert D. Kollar is Collection Manager and Carnegie’s Historian of the Carnegie’s Building Stones. Barbara Tucker is Director of Carnegie Travel Program.
14 notes
·
View notes
Video
Tioga Pass Private Rail Car, USA by Luxury Train Club
Via Flickr:
Tioga Pass History Built in 1959 by the Canadian National Shops in Point St. Charles, Quebec, the car was part of an order for 12 similar cars designed for railroad executives. Originally number 23, and later number 93, Tioga Pass spent most of its life in Edmonton, Alberta. There it served the Vice President of the Mountain Region. Records show the car traveled all over Canada, providing some 30 years of faithful service. By the early 1990s, though, the car was largely redundant and seldom used. Like the passenger trains on which it used to hitch a ride, the automobile and airplane offered quicker and more convenient transportation in today’s fast-paced corporate world. In 1992 Canadian National decided to sell the car, and a local businessman in Barstow, California named Rutherford P. “Rudy” Hayes bought it sight unseen because, as he put it, “I always just wanted one.” In an epic trip, the car traveled from Edmonton to Barstow in January, 1993. Through fierce cold and driving blizzards, the passengers stayed warm inside. Its new owner was like a proud father, pronouncing the car was all he ever thought it would be. Unfortunately, Rudy never got the chance to travel on his new car. He died of a heart attack only months after it was delivered. The car sat, forlorn and neglected in front of the Harvey House train station in Barstow for several years. Aronco Leasing Company purchased the car in 1997 from the Hayes estate. A victim of benign neglect, numerous repairs and upgrades were needed before the car could be used again. Starting in 2002, the Tioga Pass has undergone the most extensive restoration since its construction. An exhaustive examination of all of the major mechanical components of the car was undertaken, including the wheels, suspension, couplers, and airbrakes. This thorough examination allows the car to be considered as good as new. At the same time, a number of upgrades were made to allow the car to operate behind Amtrak trains, such as installation of heavy-duty power cabling and signal and communications wiring. During the off-season in winter 2005, Tioga Pass saw its first significant redecorating in more than 20 years. The living room was completely redone in oak paneling and new furniture was installed. New carpeting and flooring was accompanied by fresh paint and a host of other interior decor changes. A new high-capacity diesel generator was installed, along with miles of new wiring. Almost every trace of the original electrical system was removed in preparation for new equipment. A completely new air conditioning system, and upgrades to the heating, ventilation, lighting, and plumbing rounded out the vast array of improvements.
4 notes
·
View notes
Text
FOMA 41: In Search Of Theatrical Halls
Lemonot, a tandem that meets between architecture and performative arts to trigger and celebrate the spontaneous theatre of everyday life, is presenting five Forgotten Masterpieces that shaped their modus operandi.

The first cholets were sighted almost fifteen years ago by Freddy Mamani Silvestre. | Photo © Lemonot
Five architectures seem at first glance completely disconnected, they are located in five different cities, designed by different architects, with different programs in diverse historical times. Yet they’re all united by the presence of prominent public interiors with a strong emphasis on the use of unique spatial languages, that make them great examples to investigate how to stage alternative forms of theatricality beyond specific theatre architecture.
In his “Texts on Theatre” describes Jacques Copeau how architecture doesn’t simply contain the drama but produces it, by co-creating its meanings, conventions and aesthetics. Staging a performance, Copeau continues, “is about acting in architecture: it is a practice that demands we pay attention to distance, scale, style, person-to-volume ratio and the immaterial architectures of light, heat and sound. Furthermore, using performativity as a design tool outside the boundaries of fictional scenographies leads to real yet unconventional spatial experiences.”
Indeed, the uncanny linguistic features of these buildings, in terms of geometry, colors, materiality or the clash between architectural layout and designated purpose, affect the way people inhabit them, enabling a peculiar acting in space as the performing of collective rituals and daily routines.
The Solimene Factory was born from the friendship of Vincenzo Solimene, called “Il Vasaio” (the Pottery Maker) and Paolo Soleri, who in 1950 traveled to Italy with the purpose to learn the art of pottery. Solimene entrusted him with the first and only project carried out in Europe, allowing him to design the factory for the production of ceramics.
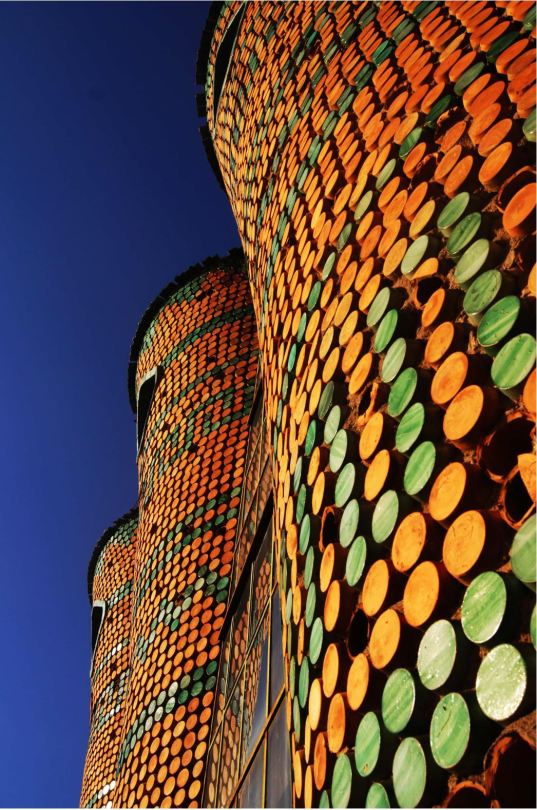
Circular bases of round terra-cotta vases are embedded in the concrete cladding and decorate the facade. | Photo © Luca Bullaro
The building is as if carved into the rocks overlooking the sea, incorporating the objects it produces. From the outside a bright enamels mosaic in the form of a drapery, almost as a garment giving a hint of what is produced inside, constructed with sixteen thousand waste vases, glazed in copper green or in simple terra-cotta embedded into the facade.


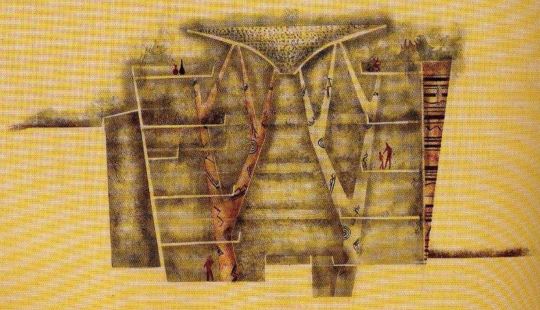
Facade and section. | Photo © Luca Bullaro, © Cosanti Foundation
If the outside is wavy and sinuous like the Amalfi domes, the inside is geometric and defines the space towards the center. This fifteen meters central skylight illuminates the objects that are produced every day by expert hands. The interior, flared upwards, follows the same archaic principle of the object that is produced: the growth of the vase on the lathe. The ramp going through the floors, defines the four stages of ceramic processing and allows us to better observe the thousands of coloured and painted dishes, cups and vases.
The pieces are fired at the top floors and slowly come down to be painted in the main atrium, as you descend into the building you see this chromatic and also geometric change - from the material to its final creation. The building accompanies you throughout the production of a single object - starting with the terracotta and gradually seeing its final shape and colours. The objects become part of this scenography, framed in every gaze. They’re simultaneously actors and props that drive the public - constraining you to squeeze and linger among them. It is an architecture that screams the craft made with hands, which is still in full fervor today.

The building received the ASA Architectural Conservation Award in 2012. | Photo © Antoine Lassus
The Scala Theatre in Bangkok was without doubt the grand old theater and the finest movie theater left in Southeast Asia. Named after the Teatro della Scala in Milan, it first opened in 1969, showing the American civil war movie “The Undefeated”. Unfortunately, it has been recently closed down, probably due to the impact of the Covid-19 pandemic and changing consumer preferences.
Its wonder is certainly due to the central location in Bangkok, one of the most chaotic cities in the world. The most interesting part of the building is not the enclosed screening hall. Rather, it’s the covered yet open foyer, whose elegant and geometric interiors are constantly and directly contrasted by the noise of the mopeds, by the smell of street food grills and tropical plants that can be seen from the windows. Its relationship with the city is definitely theatrical.
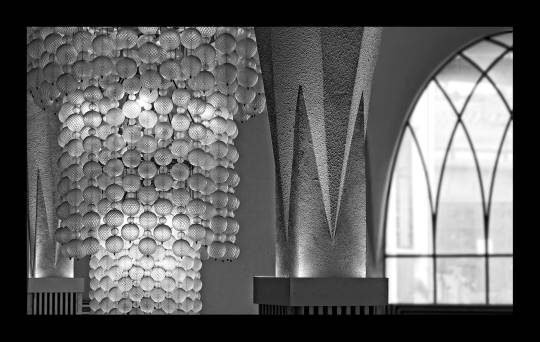
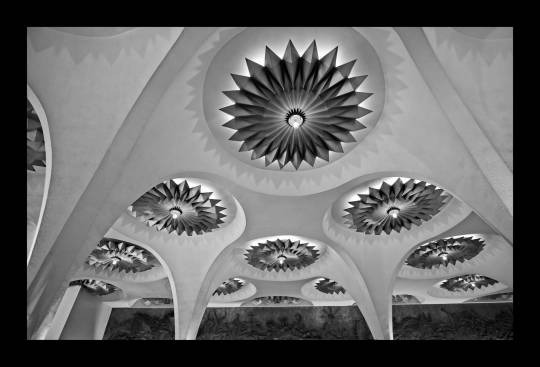
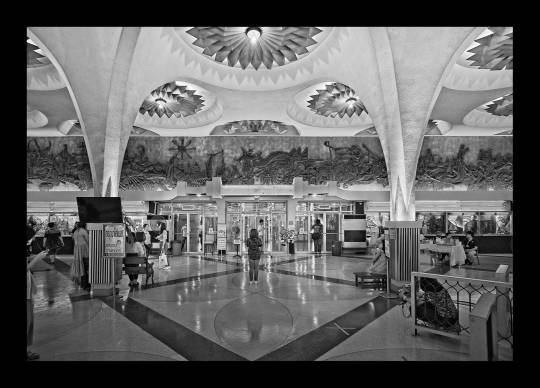
The foyer consists of a huge domed ceiling, set up with bronzed art deco flowers. | Photo © Antoine Lassus
In the past these kinds of theaters were usually situated in city centers and markets, where they became community gathering points as they supported the theater and the community. In this line, the foyer of Scala theatre acts as a proper public space, as a shaded portico that offers shelter from the heat of Bangkok. This is reflected in its overwhelming but at the same time welcoming decorations - columns that drop from the ceiling, lights in the shape of geometric flowers, floors and walls covered with velvet fabric. Thai culture is eccentric, it is flamboyant and greets you by dominating your senses.
The architecturally significant cinema’s Art Deco stylings and interiors were designed by Jira Silpkanok, which with its velvet curtains, veteran ushers, and vast auditorium, evoked the golden age of film exhibition. Specifically, the foyer consists of a huge domed ceiling, set up with bronzed art deco flowers. You are conquered by the vaulted windows that frame Bangkok as a choreographed spectacle - by the different types of textures both on the base of the columns outlining the shadows. Two stairways converge at the top taking you to the second floor, while almost touching the long chandelier that illuminates the center. A visionary architecture, where as soon as you enter it seems to be in a ship, or a spaceship.
The Bellini Theater in Palermo was first called Teatro Travaglino, from the name of a Sicilian burlesque mask. A hidden truth is hidden in its name since the theater has had to change many faces throughout the centuries. Destroyed several times by earthquakes and wars and many times rebuilt and renamed, looking for a new identity. What we have today is an incomparable Architectural stratigraphy of historical facts.
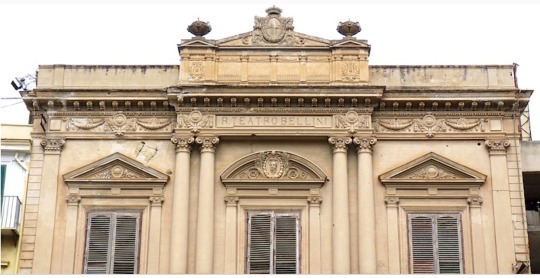
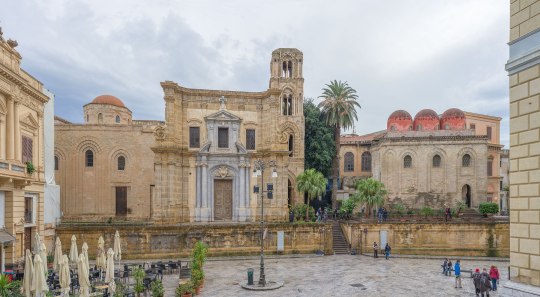
The theatre was an open living room in between privately owned palaces where the public could go in for the first time. | Photo © Lemonot
The theater has been literally carved inside a noble dwelling, the gallery and the stage are built between private houses, in fact it is still possible to see the windows of the neighbors that overlooked the main stage. It was entertaining popular operas and due to this fact, the space was constructed around a small stage with few wooden benches. Initially the main gallery had only festive purposes, banquets were set up and dances were often opened; it is only later that great artists were presented and therefore had a primarily cultural purpose.


Destroyed, rebuilt and renamed. | Photo © Lemonot
Over time Marquises of Santa Lucia sacrificed part of their palace to build in 1726 a classic Italian-style theater with 4 tiers of boxes and entirely in decorated wood, it was called the theater of St. Lucia. The need for a more refined theater for the Elitè was entrusted to the royal architect Nicolò Puglia who accommodated more than 500 spectators.
Due to the disastrous earthquake that struck Palermo in 1726, the theater remained closed for several years, reopened only in 1742, enlarged and restored again, incorporating some neighboring houses of the Marquis Bellaroto.
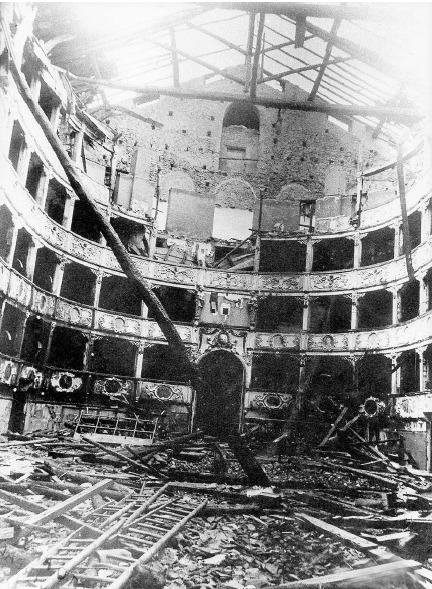
In 1943 during the second world war it was also requisitioned by the US military and used as a movie theater for soldiers. In 1964 the building was damaged by a fire and subsequently recovered thanks to the intervention of the Teatro Biondo Stabile in Palermo and thanks to the professionalism of its director Claudio Grasso who regained the license from the Palermo police headquarters and returned the theater to its original function in 1980 until 2014.
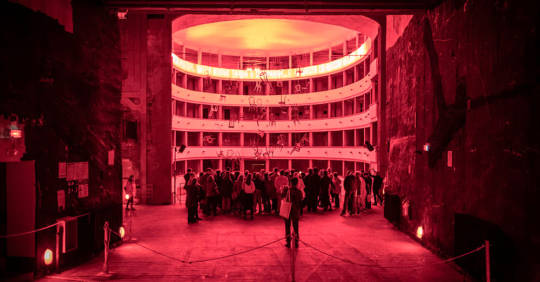
It was reopened as a permanent exhibition venue. | Photo © Lemonot
Since 2019 is hosting a mixed-media installation designed by Alfredo Jarr. This operation led to many controversies - since part of Palermo’s cultural community stated that a theatre should be open only for spectacles and actual plays. The theatre layout and the museographic stage set affect and update each other in a very interesting way: the usual relationship between the proscenium (the place for the spectacle) and the platea (the place for the audience) is inverted, since the public gathers to admire the exhibition from the first, while the artworks are hosted in the latter, emptied of chairs’ rows.
Furthermore, this peculiar theatrical framework, shifting the way we look at the artifacts, activates a spontaneous layer of performativity, otherwise left behind in most traditional museum environments.
The Cistern Chapel or the Sewage Cathedral is a former pumping station designed by chief engineer Sir Joseph Bazalgette and architect Charles Henry Driver. Its construction became necessary in response to the the Great Stink of 1858.

The meticulous designs and bright colors have made the Crossness Pumping Station a real Victorian-style gem. | Photo © Lemonot
Its construction became necessary when the Thames became particularly polluted enough to raise a putrid smell throughout the city. The situation was aggravated by the unusually hot climate that hit the English capital and made the stench even stronger and unpleasant. To solve the problem, the Bazalgette plan consisted in the construction of two sewers to be placed in the outermost areas of the city. One of these was the Crossness Pumping Station which, at the time, had the function of draining the putrid waters to the east by running clean water into the Thames.
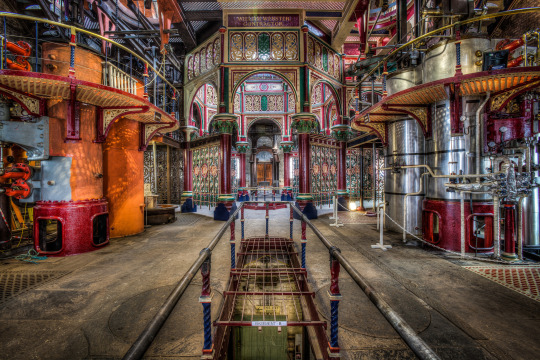
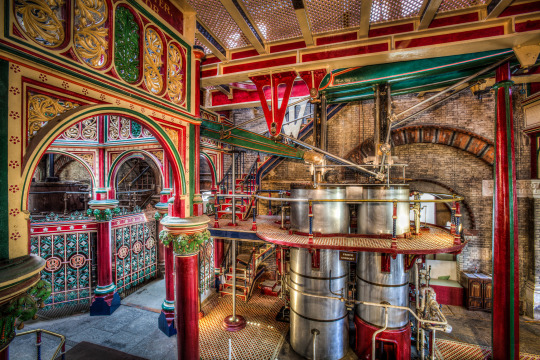

The complex is covered with decorations surrounded by cast ironworks forming columns rising up from the ground floor. | Photo © Lemonot
An architecture is made of joints and unconscious paths following geometric shapes and colored corners. The light is drawn to the central octagonal arcade, which supports a frieze of regimented yet twisting leaves and tendrils and on each column flowers, leafs and fruits decorate the capitals. At the time, the highly crafts fancy curlicues of cast iron weren’t seen as an unnecessary expense - it was the first time for such functional purpose to build with opulent and organic decoration of this kind.
Indeed, there is a great sacral charge within the main octagonal space that encourages the people to gather between the columns, inviting you to look up but also to hide among the industrial spaces - that become almost domestic. All four engines were named after members of the royal family; Victoria, Albert Edward and Alexandra: for this reason the choice of colors, materials and different patterns follows a specific narrative, becoming a built embodiment of their personalities. The spatial elements are actually personified, transformed into architectural characters.
Sprawled over a high plateau above La Paz, El Alto is arguably Latin America’s largest indigenous city. At an altitude of 4800 m, colorful buildings arise and geometric facades are visible from the teleferico travelling above the altiplano. The first cholets, also called New Andean architectures, were sighted almost fifteen years ago by Freddy Mamani Silvestre. Since then, they proliferated: various architects have appropriated them in terms of style and copied them typologically.

Cholets became expressions of wealth and cultural pride after centuries of oppression and colonialism. | Photo © Lemonot
Cholet is a portmanteau of the high-class chalet - the pitched roofs of these mansions resemble the ones of Swiss cottages and the derogatory cholo, a racist slang for an indigenous person. Mamani ‘s buildings have a common language, two or three storey and a ballroom on the highest ceiling room filled with Andean symbols, casted columns and windows with different geometrical profiles cutting the whole space. Using the colors of textiles are tracing inspiration from traditional garments and folkloric masks. These ballrooms are identified not only through iconographies but also by the use they make of it - from dances to ceremonies, to domestic inhabitation, to basketball courts or swimming pools.
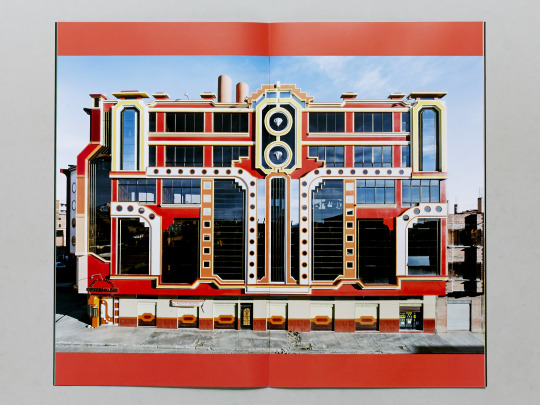
Cholets are always designed in close contact with the buyer, triggering a personal and almost process of embodiment of the owner with the building itself. The building is to produce income. On the roof is our own home. The spatial experience can be read in completely opposite way, during the day the light from outside is absorbed by the colors and it seems to be in a video game, a confetti space. As soon as darkness falls, the LED lights direct you into the ballroom and surround every architectural element.
Not only the architecture itself is ornamental but the eccentricity with which the Aymara use and change the program of the space. The one of cholets is a controversial phenomenon, that nonetheless portrays the political, social and economic contemporaneity in Bolivia. On an urban level the cholets have become a symbol, recognizable monuments - able to immediately recall Andean identity nationally and internationally. Ultimately, the architecture of Crucero del Sur speaks the same language of the ceremonies that take place inside it. In these exuberant interiors, matter and performance achieved an absolute reciprocity.
—
#FOMA 41: Sabrina Morreale and Lorenzo Perri

Sabrina Morreale and Lorenzo Perri are architects, educators and co-founders of Lemonot, a design and research platform based in London. Hungry observers and compulsive collectors of anthropic mirabilia, they’re interested in all those iconographic gestures that enable the mutual immanence among objects, bodies and rituals. Their academic research focuses on contemporary folklore as a trigger for unconventional spatial languages, between geometrical abstraction and material figurativism. They’re Programme Heads of the AA Visiting school El Alto and currently teach at the Architectural Association and the University of Applied Arts Vienna.
2 notes
·
View notes
Text
WIDOW, ORPHANS PLEA FOR HOUSING
Dearly beloved,
Peace to you!
I kindly beg your listening ear and fervent mind in this, my story of need!
On behalf of mama Claudia Okwi, an 82 year old widow, I bring you her housing plight for help. Mama Claudia lives with 3 biological children and 10 grandchildren in a dilapidated house in Otaaba village, Kumi, Eastern Uganda-Africa (see photo).
Claudia's husband was brutally murdered by govt soldiers in 1986. Uneducated, she groped to house, feed, and educate her children and grandchildren all alone in a state of conflict and war that engulfed her village and region. Her livestock was rustled, crops destroyed, and her homestead demolished. Lacking money and resources, her children dropped out of school. To preserve life she and her children were internally displaced in far-off Kampala between 1987-1994. After the Kony rebellion ebbed, she returned but only to an empty, dilapidated and collapsing 65 year old mud-and-wattle house. Peniless, she began life with bare, raw energy and community charity. She revived the old house for habitation and thanks to fate, fed her children from mother nature each day at a time. In the cause of her pain, she lost six of her children. Today, with a gravely leaky roof, crumbling walls, rotting and falling timber supports, and a sagged posture, the SOUL OF THIS HOUSE CAN NO LONGER HOLD OUT as safe habitation! All her children and her live in is the rocky foundation of their hearts that are faith-given to God. It's not uncommon therefore that cold, malaria, snake and pest attacks, savage weather elements and unremitting poverty endanger them all the more even as prospects to schooling for the orphans gets dim by the day.
In Sept 2018, and with help of the community, the widow and children began making 15,000 local bricks from the soil of their garden to erect a new spacious house. In the process, the loam soil of their crop-giving garden was destroyed. Thankfully, this house is taking shape today. Unfortunately, the crucial materials for its completion are prohibitively expensive and outside affordable reach of this widow:
▪roofing sheets ($1,326) ▪ timber ($1,432) ▪doors ($796)▪ windows ($1,194)▪ glass ($796)▪ paint ($530)▪ tiles ($2,653)▪ water and sewage ($1,856)▪ solar power ($2,652).
Once constructed, the widow believes her children will live healthier lives that will enable them attend regular schooling and have a future of hope, opportunity and success. It's the determination of this widow to spend the rest of her remaining life in working to ensure her orphans live useful lives like other children of the world!
● Her most kind prayer to you is that you hold her hand in her APPEAL TO RAISE US $ 13,235 to FUND completion of construction of her house.
SEND YOUR DONATION TO...
-----------------------------
Use "Western Union" or "Moneygram" to "Charles Ongole" on Tel No: +256789566733.
The widow profusely and from the bottom of her heart THANKS YOU and prays God's abundant blessings upon your kind, charitable heart !
"Love begins at home, and it is not how much we do... but how much love we put in that action."...Mother Teresa
Thankfully yours,
Charles Ongole
lay missionary of charity of St Mother Teresa of Kolkata (LMC)
Uganda Martyrs Catholic Shrine Parish
Namugongo
UGANDA
+256789566733

MOD NOTE: jesus tumblr did not notify me of this AT ALL, I am so sorry this is late posting!!
5 notes
·
View notes
Photo
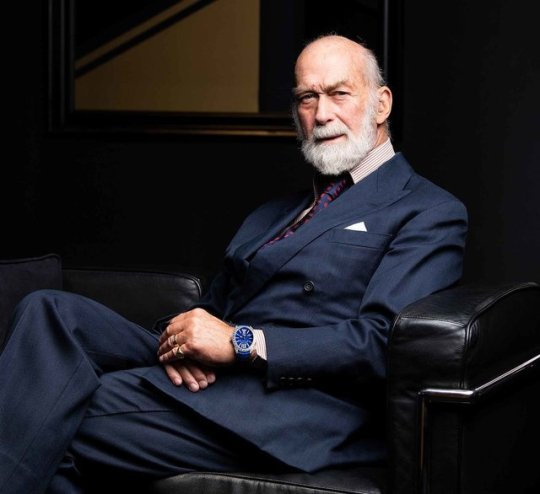
𝒫𝓇𝒾𝓃𝒸𝑒 𝑀𝒾𝒸𝒽𝒶𝑒𝓁
♕ 𝐹𝓊𝓁𝓁 𝒩𝒶𝓂𝑒: Michael George Charles Franklin
♕ 𝐹𝓊𝓁𝓁 𝒯𝒾𝓉𝓁𝑒: His Royal Highness Prince Michael of Kent
♕ 𝐵𝓸𝓇𝓃: Saturday, July 4th, 1942 at Coppins Country House in Iver, Buckinghamshire, England
♕ 𝒫𝒶𝓇𝑒𝓃𝓉𝓈: His Royal Highness Prince George The Duke of Kent (Father) & Her Royal Highness Princess Marina Duchess of Kent (Mother)
♕ 𝒮𝒾𝒷𝓁𝒾𝓃𝑔𝓈: His Royal Highness Prince Edward The Duke of Kent (Brother) & Her Royal Highness Princess Alexandra The Honourable Lady Ogilvy (Sister)
♕ 𝒮𝓅𝓸𝓊𝓈𝑒: Her Royal Highness Marie Princess Michael of Kent (M. 1978)
♕ 𝒞𝒽𝒾𝓁𝒹𝓇𝑒𝓃: Lord Frederick Windsor (Son) & Lady Gabriella Kingston (Daughter)
♕ 𝐸𝒹𝓊𝒸𝒶𝓉𝒾𝓸𝓃: Sunningdale School (In Sunningdale, Berkshire, England), Eton College (In Eton, Berkshire, England), Royal Military Academy Sandhurst (In Sandhurst, Berkshire, England), Plekhanov Economics Academy at Plekhanov Russian University of Economics (In Moscow, Russia: Honorary Doctorate), St Petersburg University of Humanities and Social Sciences at Saint Petersburg State University (Saint Petersburg, Russia: Honorary Doctorate)
♕ 𝐼𝓃𝓉𝑒𝓇𝑒𝓈𝓉𝓈 𝒶𝓃𝒹 𝒲𝓸𝓇𝓀: Interests: Armed Forces (Air Force, Aviation, Retired Veterans, Veterans, & World War II), Business (Book Keeping, Economics, Finance, Industry, Insurance, Road Safety, Small & Medium-Sized Enterprises, Specialist Consultancy Advice, & Tourism), Children (Child Care in Asia, Vulnerable Children in Georgia & Russia, Youth in Hackney, & Youth in the UK), Culture (French Language, German Language, Italian Language, & Russian Culture/Heritage/Language), Education (Education in Russia, Colleges & Schools, & Linguists), Health (AIDS, Blindness, Burn Treatment, Children’s Heart Disease, Drowning Prevention, Eye Disease, Health Care in Russia, Heart Disease in Young Adults, Hospitals, & Sight Loss), Maritime (Bermuda, Boating Museums, Dockyards, Operation Dynamo, Training, Yacht Clubs, & Youth Sailing), Nature (Birds, Cats, Conservation in Africa, Dogs, Game in South Africa, & Horses), Religion (Church), Sports (Bobsled, Racing, Rally Driving, Rowing, & Shooting Sports), Science (Automotive, Aviation, Highways, Scientific Instruments, & Transportation), & The Arts (Architecture, Ceramics, Coach Harness Makers, Coach-Makers, Construction, East Asian Art, Leather Making, Media, Painting, Poetry, Print Making, Show-Business Charities, & Telecommunications). Work: A Royal Family by Nordisk Film TV, Battersea Dogs & Cats Home by BBC Enterprises, Chairman of The Founders Board of The Gun Club of Vera Beach, Commonwealth President of The Royal Life Saving Society, Companion of The Grand Order of Water Rats, Competitor of The 1971 FIBT World Bobsleigh Championship, Fellow/Patron/President of The Institute of Road Safety Officers, Fellow for The Royal Aeronautical Society, Fellowship for The Institute of Linguists, Founder Patron of The Genesis Initiative, Freemason, Founder/Patron of The Prince Michael Road Safety Award Scheme, Fundraiser for The Britain’s Charities Aid Foundation Russia, Fundraiser for The Royal Marsden Hospital, Grand Master of The Grand Lodge of Mark Master Masons, Honorary Doctor of The Plekhanov Russian Academy of Economics, Honorary Fellow of The Institute of Highways & Transportation, Honorary Fellow/Patron of The Institute of Linguists, Honorary Member of The Air Squadron, Honorary Member of The Bentley Drivers’ Club, Honorary Member of The Bermuda Maritime Museum, Honorary Member of The British Racing Drivers’ Club, Honorary Member of The Club Della Mille Miglia, Honorary Member of Leander Club, Honorary Member of The Romanov Family Association, Honorary Member of The Royal Yacht Squadron, Honorary Professor/Patron of the Sinerghia Institute of Economics & Finance, Led a Bentley Rally from Brooklands Museum to Moscow covering the 1700 miles in 10 days, Liveryman of The Honourable Company of Air Pilots, Liveryman of The Worshipful Company of Coachmakers & Coach Harness Makers, Liveryman of The Worshipful Company of Leathersellers, Liveryman of The Worshipful Company of Scientific Instrument Makers, Member of The Royal Military Academy Sandhurst Rowing Team, Nicholas and Alexandra by Network First, Official Non-Traveling Reserve for The 1972 Winter Olympics, Participant in the White Knights Ride in Russia, Patron of Care for Children, Patron of European Heart for Children, Patron of Grandma Flew Spitfires, Patron of Roadsafe, Patron of UK Youth First Gear, Patron of The Anglo-Hellenic League, Patron of The Battle of Britain Memorial Trust, Patron of The Benjafield Racing Club, Patron of The Brazzaville Foundation for Peace and Conservation, Patron of The Bermuda Maritime Museum, Patron of The British Airport Services & Equipment Association, Patron of The British Business & General Aviation Association, Patron of The Brooklands Museum Trust, Patron of The Carriage Foundation, Patron of The Chatham Historic Dockyard Volunteer Service, Patron of The Complete Works of Alexander Pushkin in English, Patron of The Friends of No. 11 Fighter Group Operations Rooms, Patron of The Genesis Initiative, Patron of The Harewood Bird Garden, Patron of The Hyde Park Appeal, Patron of The Institute of Certified Book Keepers, Patron for The Institute of the Motor Industry, Patron of The James Myatt Memorial Trust, Patron of The Kapama Game Reserve South Africa at Camp Jabulani in South Africa, Patron of The Kingston Aviation Memorial Fund, Patron of The Kuskovo Ceramics Museum, Patron of The London School of Business & Finance, Patron of The Maritime Volunteer Service, Patron of The Moscow Academy of Industry & Finance, Patron of The Museum of Army Flying, Patron of The Museum of East Asian Art, Patron of The National Eye Research Centre, Patron of The National Park of Wooden Architecture in Russia, Patron of The New Hampshire Highland Games, Patron of The New Names Charitable Foundation, Patron of The Nochlezhka Charity Foundation of St. Petersburg, Patron of The Oxford Quality Programme for Russia, Patron of The Peter the Great Educational Trust, Patron of The Popular Flying Association, Patron of The Remenham Club, Patron of The Russo-British Chamber of Commerce, Patron of The Royal Lake of The Woods Yacht Club in Canada, Patron of The Royal Society of Painter-Printmakers, Patron of Russian Arts & Cultural Foundation, Patron of The Russian Poets Fund, Patron of The Springfield Youth Club, Patron of The St. Gregory’s Foundation, Patron of The Thames Rowing Club, Patron of The Transport Trust, Patron of The Variety Club Lifeline Scheme, Patron of The Veteran Car Club of Great Britain, Patron of The Wellington International School in Dubai, President of The Battersea Dogs & Cats Home, President of The Amberly Museum, President of The The Kennel Club, President of The Light Aircraft Association, President of The Motor Sports Association Council, President of The Royal Automobile Club, President of The SSAFA Forces Help, Provincial Grand Master of The Provincial Grand Lodge of Middlesex, Qualified Pilot of both Fixed Wing Aircraft & Helicopters, Queen Mary’s Dolls House by BBC Enterprises, Royal Patron of Remedi, Royal Patron of The Children’s Burns Trust, Royal Patron of The Prince Michael of Kent Foundation, Royal Patron of The Russian National Orchestra, Supporter of The Association des Amis de l’Orgue de St Swithun, Supporter of The Church of St. Mary Magdalene in Gethsemane, Trustee of The National Motor Museum, Victoria and Albert by Granite & Granada TV Co-Production, & Visitor at the Colfe School
24 notes
·
View notes
Photo










St. Patrick’s Cathedral, Manhattan (No. 2)
The Diocese of New York, created in 1808, was made an archdiocese by Pope Pius IX on July 19, 1850. In 1853, Archbishop John Joseph Hughes announced his intention to erect a new cathedral to replace the Old Saint Patrick's Cathedral in Lower Manhattan. The new cathedral was designed by James Renwick Jr. in the Gothic Revival style. On August 15, 1858, the cornerstone was laid, just south of the diocese's orphanage. At that time, present-day midtown Manhattan was far north of the populous areas of New York City.
Work began in 1858 but was halted during the Civil War and resumed in 1865. The cathedral was completed in 1878 and dedicated on May 25, 1879, its huge proportions dominating the midtown of that time. The archbishop's house and rectory were added in 1880, both by James Renwick Jr., and an adjacent school (no longer in existence) opened in 1882. The spires were added in 1888, and at 329 feet and 6 inches (100.4 meters) were the tallest structures in New York City and the second highest in the United States. An addition on the east, including a Lady chapel, designed by Charles T. Mathews, was constructed from 1901 to 1906. The Lady Chapel's stained-glass windows were made between 1912 and 1930 by English stained glass artist and designer Paul Vincent Woodroffe. In 1927 and 1931, the cathedral was renovated, which included enlarging the sanctuary and installing the great organ.
An extensive restoration of the cathedral was begun in 2012 and lasted 3 years at a cost of $177 million. Overseen by MBB Architects (Murphy Burnham & Buttrick) and Construction Manager Structure Tone, the award-winning restoration reversed decades of decay and soot.The restoration was completed by September 17, 2015, before Pope Francis visited the cathedral on September 24 and 25, 2015. The restoration cleaned the exterior marble, repaired stained-glass windows, and painted the ceiling, repaired the flooring and steps, among many restorations. The cathedral and the renovations were featured on WNET's television program Treasures of New York.
In 2017, MBB Architects and Structure Tone, along with Landmark Facilities Group and P.W. Grosser, completed the design and installation of a new geothermal system believed to be the largest in New York City. The geothermal system replaced the steam radiators and 1960s-era air conditioning in the cathedral.
Source: Wikipedia
#St. Patrick’s Cathedral#Cathedral of St. Patrick#James Renwick Jr.#façade#Decorated Neo-Gothic#architecture#cityscape#Midtown Manhattan#USA#New York City#summer 2018#original photography#marble#lamp#interior#exterior#high altar#stained glass window#door#landmark#tourist attraction#5th Avenue#spire#tower#church#travel#vacation
1 note
·
View note
Text
best painters in missouri 5/23
Paint is vital to any building, enabling property owners and also organizations to produce an unique appearance that fits their style. Not only does paint add aesthetic charm and also individuality to a space, but it can likewise give important defense from the elements. Repaint serve as a barrier against water, UV rays, wind, and also various other ecological factors that can trigger damage to building materials. We're always prepared to aid you with any painting_project.
Finding a person with experience, understanding, as well as enthusiasm for their craft is essential when seeking a paint specialist. In West County & St. Charles County, MO, there are several professionals to pick from, but we've researched and also found the very best of the best. With over 13 years of experience, they are the best painters in Missouri.
BRS Painting uses a vast array of services to satisfy the needs of its consumers. They specialize in interior and exterior painting, new building and construction, cabinet paint, and a lot more. Their group of specialists can provide your residence or business a fresh make over that's sure to thrill. Their solutions make certain a smooth as well as classy seek your property. Call them whenever you need domestic paint.
0 notes
