#Neo-Mudéjar style
Explore tagged Tumblr posts
Text
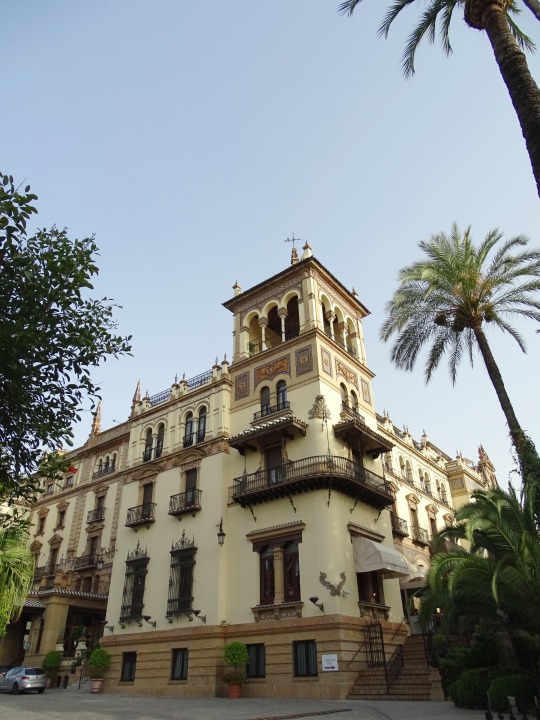

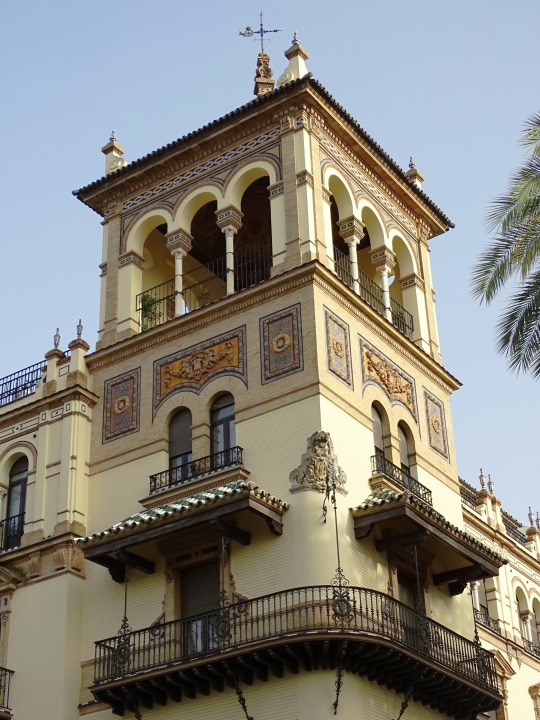
The Hotel Alfonso XIII officially opened on 28 April 1929.
#José Espiau y Muñoz#Hotel Alfonso XIII#opened#28 April 1929#anniversary#Spanish history#architecture#Calle San Fernando#Neo-Mudéjar style#travel#summer 2021#Sevilla#Seville#Andalusia#Andalucía#Spain#España#evening light#old town#exterior#tourist attraction#landmark#Híspalis Fountain Fuente de Híspalis#original photography#vacation#cityscape#Southern Europe
32 notes
·
View notes
Text
hello once again, your friendly neighborhood spaniard is here once again to comment on the references to spanish culture i'm seeing while playing scarlet and violet!
here's my previous post on this! and i wanted to tell you that as per this post, i've officially seen all the cities and towns in paldea which means there's not really much else to explore, these posts are coming to an end :(
anyways, let's start
if montenevera is based on the pyreenees, it makes sense that the area around the fairy squad camp is modeled around another part of northern spain, in this case asturias and more precisely the picos de europa national park, arguably the prettiest part of the country (i've never been there but everyone that has been says asturias is the prettiest so who am i to disagree). just like in the game, it's a beautiful prairie place next to big scary mountains and right by the sea! however, there are no marshy areas in asturias; the three largest ones in the country are the ebro delta [pic 6], the valència albufera [pic 7], and doñana national park [pic 8]. i would say the in-game one is probably referencing the ebro delta, only based on location, as the other two are more south.



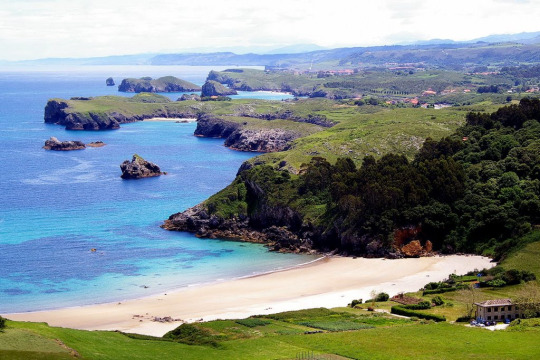


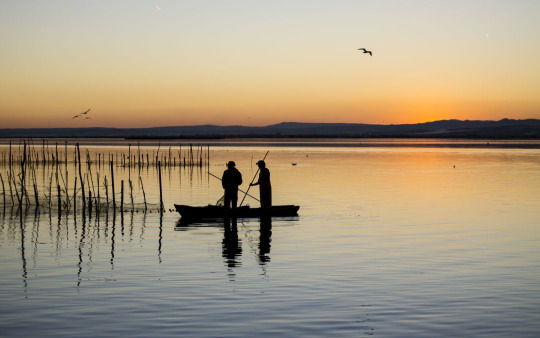

another fun thing about this area is that if you go swimming in the north coast you'll be able to find the tynamo evolution family, based on lampreys! lampreys have been fished in galicia as early as the roman times, with unique rock constructions built in the rivers called pesqueiras used to specifically catch them. they are part of the traditional galician (and portuguese!) cuisine, and they are similar to anchovies, one of the most popular dishes in another northern iberian area, cantabria.
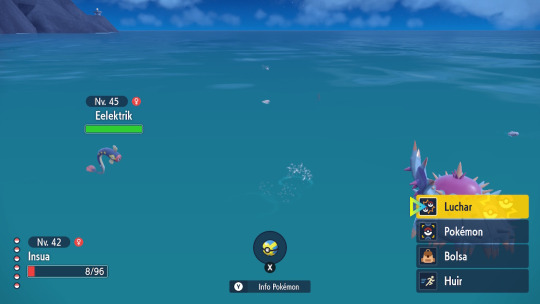



finally, there's the last town of the game that i had yet to see, alfornada! one fun fact about me is that my favourite architectural style is mudéjar, so i was absolutely stoked to see a whole town built in that style!!! for everyone who doesn't know what mudéjar is, or why arabic-inspired music sounds all throughout the town, i'm gonna summarize 700 years of story really quick: after the western roman empire fell, the visigoths took over the peninsula, and things were chill for a bit until 711, when the moors invaded the peninsula. by 722 all but asturias was now part of the umayyad caliphate (we call moorish iberia al-andalus for short), but the asturians defeated the moors in the battle of covadonga and from there on the reconquista started, a centuries old war between christians and muslims in iberia that lasted until 1492, when the last remnants of al-andalus were defeated. as you could imagine this conjured up a very complex social landscape and a unique cultural makeup that still lasts till this day. within all of that, there were three groups we had to study in class and were a pain in the ass to differenciate (i had to search what each one were for this post): muladíes (local iberians that converted to islam and lived in al-ándalus), mozárabes (christians and jews that lived in al-ándalus), and mudéjares (muslims living in the iberian christian kingdoms). mozárabes and mudéjares had to pay extra taxes and live in special quarters of the cities, but apart from that they all lived peacefully which is neat. both groups had their own art styles, but the mudéjar art and architecture was the most prominent of the two, and even experienced a renaissance in the 19th and 20th centuries with the neo-mudéjar style. it basically mixes muslim and christian styles and it's so good i love it with all my heart.
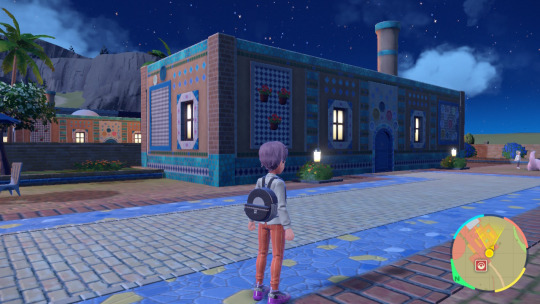
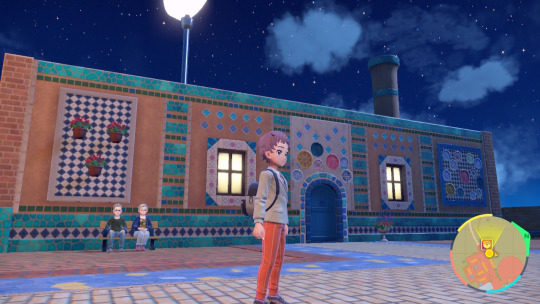
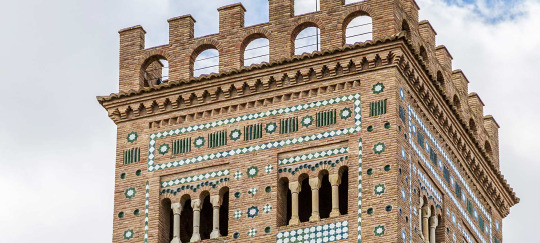

also, alfornada is known for its pottery, and ceramics are one of the traditional spanish arts, there are still a lot of ceramic workshops in rural areas where you can find handmade ceramic. and the plates displayed in alfornada are also very popular in the country, every grandma has at least one set very similar to the ones in the game lol. one particular place associated with this type of ceramic is talavera de la reina, in toledo. as our ex-president once said 'the talavera pottery is a big thing, in other words, it is not' a small thing' (it doesn't make sense in spanish either <3)

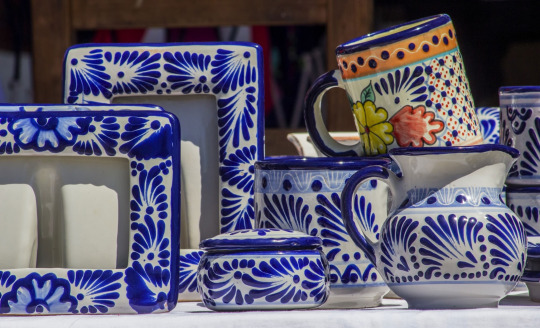
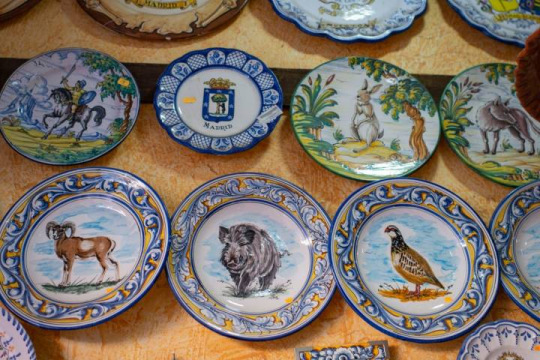

you thought i was done with this town huh? surely there isn't any more references right??? right??? well, we're just getting started. another interesting feature of alfornada is all the fountains in the streets, which, alongside with the music and the mudéjar style, made me realise what was the biggest inspiration behind this town: the alhambra, the palace complex of the kings of the nasrid kingdom of granada, the last stronghold of al-andalus and imo the most incredible human construction ever (it's a unesco world heritage site as well). even the setting of alfornada corroborates this; the alhambra sits on the top of a mountain, right by the sierra nevada mountain range, one of the tallest of the country (in fact, the highest peak in iberia, the mulhacén, is located there). one of the main defining features of the alhambra was the usage of water, with tons of canalization through the complex and lots of gorgeous fountains.


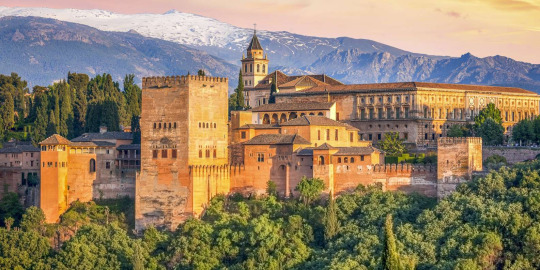


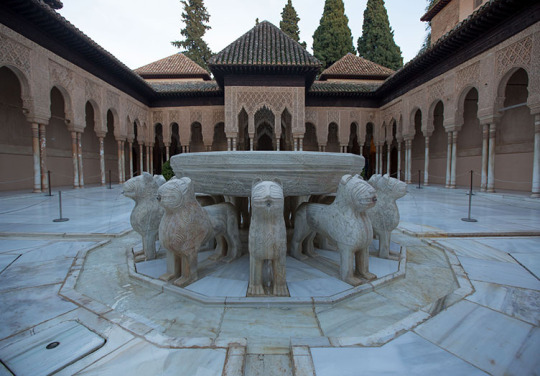
we're almost done, hold up (this is the first post where i had to cut some images cause i had reached the 30 pic limit oops). just north to alfornada, if you continue to climb up the mountain, you'll reach a ruins area. there are tons of these in paldea, and it makes sense, there's a ton of ruins everywhere in spain as well, but these are special due to its location, its context, and the arch and colums that can clearly be seen. i'm pretty sure this is a direct reference to medina azahara, the palace complex of the caliphate of córdoba, that now lies in ruins (another world heritage site). i visibly gasped when i got here, it shows how much thought the pokemon company put into this game :)
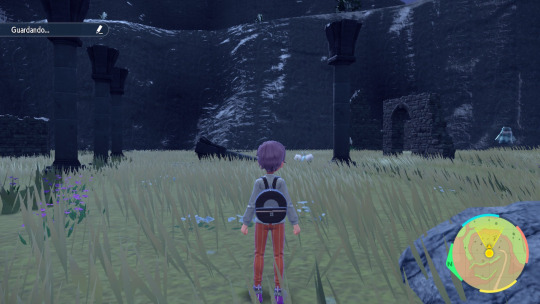

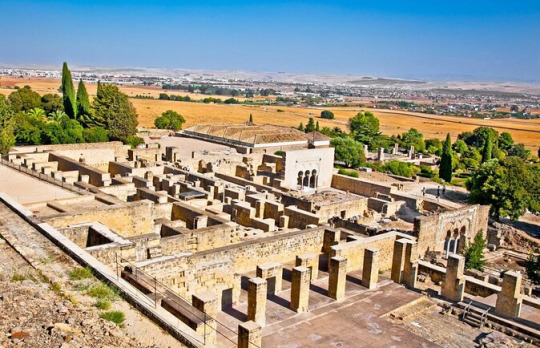

and that was all! i hope you liked it :)
here's next post !!!
#pokemon#pokemon scarlet and violet#pokemon sv#pokemon spoilers#pokemon sv spoilers#yeah i love alfornada :)#also like#the name#-ada as in granada#and in spanish the town is alforno town#al- is the arabic article that can be found in tons of spanish words#like alfar (pottery factory / workshop / atelier?)#and forno is just the old spanish way of writing horno (oven / furnace)#so yeah#probably the most detailed city in the region
39 notes
·
View notes
Photo
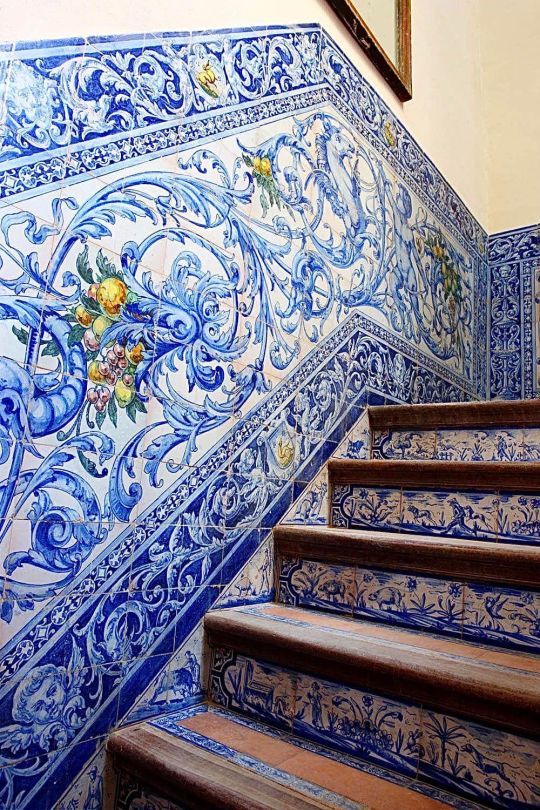
Azulejos Tiled Staircase in Neo-Moorish style, Seville, Spain. Neo-Moorish (Néo-Mudéjar) was a revivalist style evident in late 19th and early 20th-century Spain.
13 notes
·
View notes
Photo

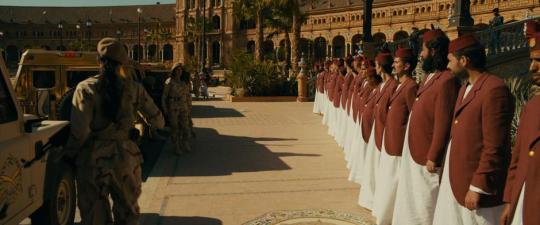
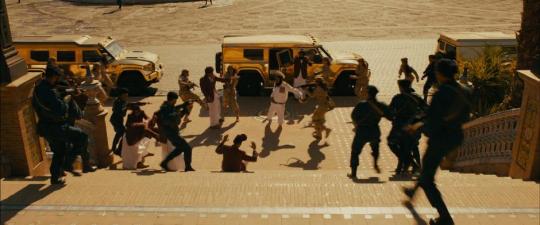

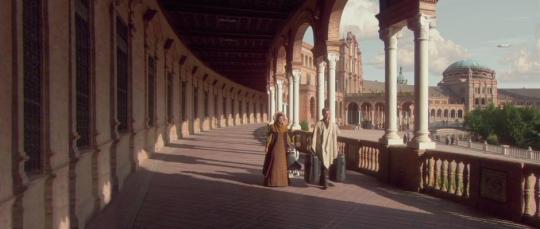
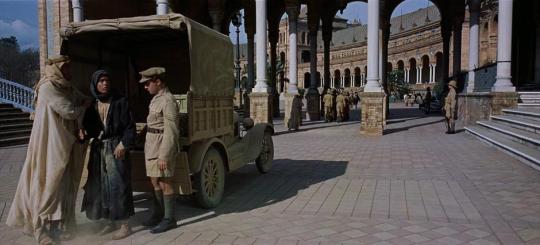


Popular Locations Wednesday
Seville’s Plaza de España
Plaza de España was constructed in 1928 for the Ibero-American Exposition. The main building was designed by architect Aníbal González in a variety of styles including Art Deco, Spanish Renaissance & Baroque Revivals, and Neo-Mudéjar. The building is a large half-circle that encloses the large plaza that leads to Maria Luisa Park designed by Jean-Claude Nicolas Forestier. The building currently mainly houses government offices for the city.
The building can be seen above as Wadiya Palace in The Dictator, Naboo in Star Wars: Episode II - Attack of the Clones, and Cairo in Lawrence of Arabia.
#plaza de españa#the dictator#star wars#attack of the clones#lawrence of arabia#popular locations#seville#spain
7 notes
·
View notes
Text


2022/02/06
Este edificio es ahora la oficina de información turística. En origen, era un transformador de luz construido en estilo neomudéjar que se adaptó al paisaje del parque de las palmeras.
This building is now the tourist information office. Originally, it was a light transformer built in the Neo-Mudejar style that was adapted to the landscape of the park with palm trees.
Google Translation into Portuguese:
Este edifício é agora o escritório de informações turísticas. Originalmente, era um transformador de luz construído em estilo neo-mudéjar que foi adaptado à paisagem do parque com palmeiras.
Google translation into Italian:
Questo edificio è ora l'ufficio informazioni turistiche. In origine era un trasformatore di luce costruito in stile neo-mudéjar che è stato adattato al paesaggio del parco con le palme.
Google Translation into French:
Ce bâtiment est aujourd'hui le bureau d'information touristique. À l'origine, il s'agissait d'un transformateur de lumière de style néo-mudéjar adapté au paysage du parc aux palmiers.
Google Translation into Arabic:
هذا المبنى هو الآن مكتب المعلومات السياحية. في الأصل ، كان محولًا ضوئيًا على طراز المدجنين الجدد يتكيف مع المناظر الطبيعية للحديقة بأشجار النخيل.
Google Translation into German:
Dieses Gebäude ist heute die Touristeninformation. Ursprünglich war es ein Lichttransformator im Neo-Mudéjar-Stil, der an die Landschaft des Parks mit Palmen angepasst war.
Google Translation into Turkish:
Bu bina artık turizm danışma ofisi. Başlangıçta, palmiye ağaçlarıyla dolu parkın manzarasına uyarlanmış neo-Mudejar tarzı bir ışık transformatörüydü.
Google Translation into Hebrew:
בניין זה הוא כעת לשכת המידע לתיירים. במקור זה היה שנאי אור בסגנון ניאו-מודז'ר המותאם לנוף הפארק עם עצי הדקל.
Google Translation into Hindi:
यह इमारत अब पर्यटक सूचना कार्यालय है। मूल रूप से यह एक नव-मुदजर शैली का प्रकाश ट्र���ंसफार्मर था जिसे ताड़ के पेड़ों के साथ पार्क के परिदृश्य के अनुकूल बनाया गया था।
Google Translation into Russian:
Сейчас в этом здании офис туристической информации. Первоначально это был световой трансформер в стиле нео-мудехар, адаптированный к ландшафту парка с пальмами.
Google Translation into Japanese:
この建物は現在、観光案内所になっています。 もともとは、ヤシの木のある公園の風景に合わせたネオムデハル様式の光トランスでした。
Google Translation into Korean:
이 건물은 현재 관광 안내소입니다. 원래 그것은 야자수가 있는 공원의 풍경에 적응한 네오 무데하르 스타일의 조명 변압기였습니다.
Google Translation into Chinese:
这座大楼现在是旅游信息办公室。 最初它是一种新穆德哈尔风格的光变压器,适应了棕榈树公园的景观。
Google Translation into Persian:
این ساختمان اکنون دفتر اطلاعات گردشگری است. در اصل یک ترانسفورماتور نوری به سبک نئو مدجار بود که با منظره پارک با درختان نخل سازگار شده بود.
Google Translation into Ukrainian:
Зараз у цій будівлі знаходиться офіс туристичної інформації. Спочатку це був світловий трансформер у стилі неомудехар, адаптований до ландшафту парку з пальмами.
#Elche#Alicante#España#Spain#Architecture#Mudejar#Style#Tourist#Information#Travel#Beauty#CoupleGoals#PositiveVibes#PlushieCommunity#Maharashtra#ペンギン
2 notes
·
View notes
Text
Palácio da Pena, Sintra, Portugal

Architectural style: Romanesque Revival, Neo-Manueline Location: Sintra, Portugal Construction started: Middle Ages Completed: 1854 (during the reign of the King Pedro V of Portugal)
Architect: Wilhelm Ludwig von Eschwege

Other designers: Fernando II of Portugal

Located at the top of the Sintra Mountains, the Pena Palace is surrounded by a magnificent landscape of lush trees, largely resulting from the planting campaigns of D. Fernando II.

On clearer days you can enjoy this landscape, which includes the immensity of the Atlantic Ocean. But the Palace's exposed location leads to it being frequently buffeted by powerful winds or being completely enveloped in a mysterious fog. It is this operatic, sublime dimension that constitutes the irresistible attraction of the Pena Palace location. The interiors, on the contrary, reveal the great concern with the intimacy and comfort that marked the romantic architecture of the 19th century.


Main Entrance of the Royal Family:

This is currently the entrance of visitors to the Palace, and which corresponds to the former entrance of the Royal Family to the most private area of the palace. It is a space adapted from the original structure of the jeronimite convent of the 16th century that flows directly into the cloister.
Cloister:

The former convent of the 16th century was organized around a small cloister, covered with Hispanic-Moorish tiles. After the building was converted into a palace, the cloister was closed with windows and started to function as a circulation and distribution space (currently they are no longer in place). On the lower floor there is the Royal Family Dining Room and the Cup, as well as the rooms of King D. Carlos. On the upper floor were the rooms of Queen D. Amélia.
Cup and Dining Room:

The pantry was a space to support meals that took place in the Dining Room. The walls and ceiling are entirely covered with tiles of a loose figure with the representation of green and red stars, supplied by the manufacturer Eugénio Roseira in 1867.
The cupboard made of vignette wood and with glazed doors, which is original from the time of D. Fernando II, holds part of a porcelain dinner service from Limoges (France, 1893-1910) with the crown of the Royal House.


The Vista Alegre porcelain service, white and green, ordered by D. Fernando (Portugal, 1870-1880) can be seen in another cabinet at the back of the room.


The Royal Family Dining Room occupies the same space that was used, at the time of the convent, for the monks' refectory. As in the World Cup, the most evident alteration of the 19th century is the wall covering that started to be made with the same tiles from the Roseira factory. Currently, you can see the furniture that D. Fernando II acquired from “Gaspar. Shipowner and upholsterer. Successors Barbosa & Costa. Praça do Loreto, 60, Lisboa” in 1867, consisting of an extendable table, 34 chairs (although only 17 are on display), two corner cupboards, two carving and two curtain frames.

Part of the collection of ceramics by D. Fernando II is presented in the corner brackets, which reproduce the way we know the historical photographs of the Dining Room at the Palácio da Necessidades.
On the table, it has been possible to observe, during the last decades, a magnificent table center in the form of a vessel supported by two mermaids (Paris, 1885, goldsmith Froment-Meurice and Louis Aucoc). It is a gift offered by the ladies of Paris to Queen D. Amélia, when she was married to King D. Carlos I in 1886. This piece was temporarily removed from the tour circuit and will be subject to conservation and restoration. When you return, the centerpiece will be displayed in a showcase, in a room dedicated to the second generation that inhabited the building.

ROOMS OF KING D. CARLOS

Cabinet

Chapter room during the time of the jeronimite convent and tea room in the time of D. Fernando, this space was adapted to the office for king D. Carlos I.
The designation of a cabinet sometimes refers to a simple living space, but it is likely that its use was quite diverse. At the time of D. Carlos, the Cabinet had support furniture, chairs, armchairs, paper holders and some writing material. In the first decades of the Republic all this furniture was dispersed, so in the 1950′s this division had almost nothing of the original filling.
At the end of the 1970′s, the set of canvases that represent Nymphs and Satyrs in Parque da Pena, and whose authorship is attributed to D. Carlos, was fully restored and displayed in this room. This period dates from the beginning of the construction of a discourse around the artistic aspect of the king that still remains.
Bedroom, W.C. and King D. Carlos Bathroom

Referred to as Servants' Rooms in the inventory made after the death of D. Fernando II, the Bedroom, W.C. and the Bathroom of D. Carlos I underwent constant changes over time.

In 1897, there was a rosewood bed in the room, ten years later, the bed was of golden iron and, in 1910, there was practically no furniture (the king had died in 1908 and the room may have been dismantled shortly afterwards). The existing bed was acquired by the Portuguese State and brought to Pena in 1939, during a campaign of museum reorganization of the palace.

Since the whereabouts of the original furniture are unknown, it was decided to reconstruct the room with the existing neoclassical furniture, introducing other elements associated with this period of artistic production, such as the two perfumers of Wedgwood, a chocolate service from Vienna , two Second Empire vases and two chandeliers with jade bases.
Direct references to King D. Carlos appear in the remaining objects. On the one hand, in the works of art that were placed in his Room at the Palácio das Necessidades, in Lisbon: the sculpture “Sacrifice of Isaac”, the beggars in ivory, the faience plate with the Virgin and Child, as well as those already perfumers.

On the other hand, in the works painted by the king himself, in which the pastel “A Porta da Penha Verde” deserves to be highlighted.

ROOMS OF QUEEN D. AMÉLIA

On the upper floor, around the Cloister, are the rooms that were originally occupied by King Fernando. These rooms were later occupied by Queen D. Amélia, this being the period that is currently highlighted in the exhibition.
Rooms of City Councilor and Ladies:

In the time of King D. Fernando II, the first of these two rooms served as the Toilette of the Countess d'Edla, as she shared the Main Room with King D. Fernando II. It is likely that the second room, identified in the inventories only as “Immediate Toilet Room”, served as a dressing room. During the Queen Amélia period, these divisions were occupied by her vereador (António Vasco de Melo, 9th Count of Sabugosa) and by the ladies of the company (among the more than 30 ladies of the queen, the most notable was D. Mariana das Dores de Melo , Countess of Sabugosa, and D. Josefa de Sandoval y Pacheco).
The room has stucco walls, imitating a wooden covering and with naturalistic motifs of pine cones and leaves growing from logs. The furniture includes the Indo-Portuguese wooden bed, the possibly twisted German column cabinet and the neo-Gothic desk. In the Dama de Companhia room, the vault was plastered by Domingos Meira de Afife in classic shapes from which the garlands of flowers stand out. The furniture consists of a bed and two dressers D. Maria I.
Master bedroom

Created from the limitations imposed by the structure of the ancient hieronimite monastery, this division only took on the function of the main bedroom after the death of Queen D. Maria II, since until that date the royal quarters were planned for the Torreão of the New Palace. The Main Room would, however, end up hosting the two figures that most marked the history of the palace: King D. Fernando II (who shared it with the Countess d’Edla) and Queen D. Amélia.
The Mudéjar decoration of the walls and ceiling is due to the interest that the artist-king had developed in the Islamic artistic tradition. Even before D. Fernando's visit to Seville, in 1856, this room already had an extensive geometric pattern in stucco, with a starry core covered in gold leaf, reminiscent of the luxurious decoration of the Moorish palaces in the southern Iberian Peninsula.
In this division, it is worth mentioning the set of furniture with twists and bobbins. With the exception of the bed, which incorporates original elements from the 17th century, it is a revivalist set of Baroque furniture production in Portugal. These specimens attest to the important role that D. Fernando II played in the revaluation of this type of furniture.
Queen's Office

Identified in a 1905 publication as the Study and Design Room, this division appears mentioned in the Orphanage Inventory of D. Fernando II, from 1886-1887, as the Office of the Lady Countess. In the remaining inventories and plans until the end of the monarchy and even until the 80′s of the 20th century it is mentioned as the Queen's Office (Senhora D. Amélia).
The Queen's Office has gone through several configurations. An old photograph by Carlos Relvas (1838-1894) shows it with a fabric covering, apparently cheetah, covering walls, vaults, ribs, the stove and even some seat furniture. The photograph from the 1905 publication shows it with walls covered with similar patterned fabric or paper, but the vaults appear to be white.
The current painting was done in 1917 by Eugénio Cotrim (1849-1937), according to the signature on the top left, on the north wall next to the entrance door. The context of the execution of this mural painting is unknown, already in the middle of the Republic and at a time when the Palace was already open to the public. Quite possibly the coating - whatever it was - would have been degraded, which would have led to the decision to redecorate the room. The hypothesis that this redecoration took place in the context of the residence of the President of the Republic Sidónio Pais in the Palácio da Pena still needs documentary confirmation.
Visiting room

During the Monarchy period, the most intimate visits of the Royal Family entered the New Palace by the Escada das Cabaças and, in the opposite direction to the current one, arrived at this room. The decoration of 1854 is by the Italian set designer Paulo Pizzi. It represents Islamic architecture under a vegetal dome. The perspective creates the illusion of a wider space beyond the limits of the room.
Queen's Terrace

This south-facing terrace was directly accessible from Queen Amélia's rooms. In the period when D. Carlos and D. Amélia lived, a metal structure was built to support an awning in the summer months. A special highlight is the sundial and solar quadrant (gnomon) of Portuguese origin, to which a meridian with a small cannon is attached. On the dial are inscribed the months of the year and the hours of the day.
Passage Rooms
The two passage rooms were used at the time of the convent as an abacial suite. With the adaptation to a palace, the suite was transformed into a space of communication between the structure of the old convent and the divisions of the New Palace, which was then built from this point towards the southwest.
As a collector, D. Fernando took advantage of these and other circulation spaces as exhibition places for his personal collection. Such situation was verified in the cloister galleries that served as a corridor, both in the Palácio das Necessidades, in Lisbon, as in the Palácio Velho da Pena, but also in these passage rooms. The inventory carried out after his death lists the various pieces of furniture as well as the objects on display, with few changes being noted by the next generation that inhabited the Pena Palace, that is, by King D. Carlos and Queen D. Amélia.

Currently, these two rooms feature works of art closely linked to King Fernando II. In the First Passage Room were placed the pieces of furniture that, according to the 1886 inventory, have been here since at least 1869. Of these, the extraordinary cupboard cabinet stands out, which originally served to display the king's glass collection.


For both rooms, some works by artists supported by the monarch were also selected. Thus, the works of João Cristino da Silva, Francisco José Resende and Venceslau Cifka are shown here.
Smoking Room

It is the first large room in the New Palace. The ceiling is Islamic inspired and reveals a taste for Mudejar art. The neo-rococo chandelier from the mid-19th century represents, in glass, a Glória-da-Manhã vine with clusters of grapes. Indian furniture was purchased in 1940.
Gourd Ladder and Entrance Room

This staircase was the main entrance to the Palace for visitors. Access is on the ground floor through a door decorated with gourds (symbol of the pilgrim), which is located under the Arch of the Triton. The staircase ends in the Entrance Room, entirely decorated with stucco panels with a simulation of wicker interlacing.
Noble Hall

This room was initially designed to serve as the Ambassadors Room, whose function would be to host official receptions. However, the death of Queen D. Maria II in 1853 reduced the number of D. Fernando's government bonds. The space was later transformed into a Billiard Room, having been completely remodeled since 1865.

Furniture, lamps, decorative arts, everything was designed in direct relation to architecture. The canopy sofas adapt to the dimensions of the walls and the Turkish-torches were placed in the limits of the central and highest space of the room. D. Fernando had part of his collection of Central European stained glass placed in three of the west facing windows.

Kitchen

This was the biggest of the several that existed in the Palace, destined to serve the banquets in the Room of the Deer. Of the three original stoves (corresponding to the three chimneys outside) only two remain. At the corner, at the end, you can see an oven. The copper utensils from the Palace are marked with the acronym PP (Palácio da Pena) and the monogram crowned by D. Fernando II.
Chapel

The chapel of the former Nossa Senhora da Pena convent still has the original configuration of the 16th century. The small nave has a vaulted warhead and 16th century tiles.
The chancel, which extends laterally to accommodate the 22-seat monks' chair, is covered by a complex Manueline ribbed vault and 17th century polychrome tiles.
Stained glass of the nave

Stained glass in the neo-Gothic window commissioned by D. Fernando in 1840 to the workshop of the Kellner family, in Nuremberg, alluding to the foundation of the Convento da Pena in 1503: King D. Manuel I can be seen at the bottom left; on the right Vasco da Gama with a ship and the Belém Tower in the background; above, Nossa Senhora da Pena, São Jorge, the armillary sphere, the cross of Christ and the arms of Bragança and Saxe-Coburgo and Gotha.
Altarpiece of the main altar

Work in alabaster and black marble executed between 1529 and 1532 by the French sculptor Nicolau de Chanterene (ca.1470-1551). In a Roman triumphal arch structure, there are scenes from the New Testament: Nativity, Annunciation, Presentation in the Temple, Adoration of the Magi and Escape to Egypt. Only the central niche refers to Christ's death and resurrection.
Sacristy

Preparation space for the religious celebration, adjoining the old church, with washbasin and two towel racks (for before and after the service) and the cabinet to keep the vestments. Currently, sculptures belonging to D. Fernando II are displayed here, as well as some of the objects used in religious worship. The two great German volleys of Augsburg in the 17th century have religious themes.
10 notes
·
View notes
Text
Things to do in Bilbao
The largest city in the Basque Country, Bilbao, is the ideal place to begin exploring Northern Spain. With its renowned structures, this formerly industrial metropolis has evolved into an architectural wonderland. Additionally, in wineries like the Marqués de Riscal or the Bodegas Ysios, creative and eccentric constructions may be found throughout the Basque country.
Bilbao City Hall
Begin your day in Bilbao by taking a stroll around City Hall. This 1892 construction in the Baroque style stands where a convent had stood. This neighbourhood institution, situated next to the Nervión River and the Puente delAyuntamiento, was created by architect JoaqunRucoba.Outside are classical sculptures, while inside are beautiful chambers with Neo-Mudéjar decorations like the Arab Hall. Make sure you book a tour of the City Hall in advance if you intend to come.

Funicular to the Mount Artxanda Viewpoint
Make your way to the Artxanda funicular stop from City Hall. Since 1915, inhabitants and visitors have been transported up the hill by the red cable car. One of the many mountains surrounding the city is Mount Artxanda, which is located at the top. The best panoramic views of Bilbao and its surroundings are available here.
Guggenheim Museum Bilbao
You'll arrive at the front of the Guggenheim Museum after crossing the bridge. Canadian architect Frank Gehry created this spectacular shimmering titanium-tiled structure inspired by ship shapes and fish scales. Walking inside is worthwhile because you'll see Mark Rothko, Yves Klein paintings, and many more artists. Keep an eye on the calendar because there are temporary exhibitions in addition to the permanent collection. You can pre-book your ticket online with a time slot to avoid waiting in line.
Culinary Exploration
Many visitors to Northern Spain come solely for gastronomy. The largest culinary centres in the nation are located in Bilbao and its neighbour San Sebastian. Take cooking lessons, partake in winery activities, and sample a variety of mouthwatering pintxos as you make your way across the city.

The Finest Pintxos Dining Experience
Your palate can help you discover Bilbao! You will partake in culinary Bilbao Activities comprising Bilbao's renowned pintxos tapas under the guidance of a local guide. You'll visit some of the city's historical classics and imaginative newcomers; all serving a delectable blend of tiny bites that highlight the region's delights. As you move from one excellent restaurant to the next, take in the city's atmosphere.
Urban Winemaking in Bilbao
The Northern Spanish wine scene can be enjoyed without leaving the city. You will study local wine with two renowned oenologists in the centre of Bilbao. You can sample multiple pours of excellent Spanish wines with Bilbao Food and a wide variety of international varietals decanted directly from the vat. You'll blend your bottle of wine and design a unique label to round off the visit.

Cooking Class
Bilbao's food scene is unlike any other, as this city is replete with world-class chefs and inventive pintxos bars that put a modern spin on this cherished classic. Take a Basque cooking class in the centre of Bilbao to understand the area's cuisine properly. Through Private Tours Bilbao, you will cook three dishes and one dessert under the guidance of a professional chef using only fresh, regional, and organic products purchased from the city's renowned markets.
0 notes
Text
The World's Most Beautiful Mosques
— Elizabeth Stamp | Courtesy of Rizzoli | December 15, 2017
Raised amid historic Islamic architecture in Baku, Azerbaijan, interior designer Leyla Uluhanli’s appreciation for the architectural splendor of mosques began at a young age. This childhood exposure turned into a lifelong fascination, which has now lead to a comprehensive new guide to 53 of the world's most beautiful structures. Mosques: Splendors of Islam (Rizzoli, $75) explores places of both historic and contemporary places of worship from the Great Mosque of Córdoba in Spain to the minimalist Sancaklar Mosque in Istanbul. Architecture and design experts and scholars shed light on the architectural and ornamental elements and themes that distinguish Islamic architecture, as well as the components that are unique to each region. Read on to tour 10 incredible mosques around the globe.
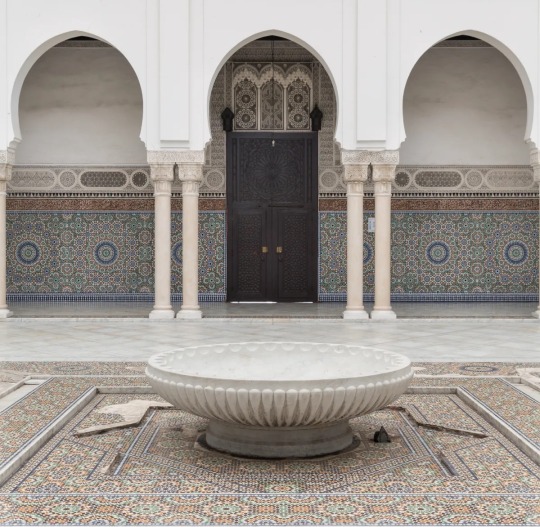
Great Mosque of Paris, France 🇫🇷! The Great Mosque of Paris was founded in 1926 in the city’s 5th arrondissement. The building was designed in the Neo-Mudéjar style and references the architectural traditions of Spain and North Africa.

Shaykh Lotfollah Mosque, Isfahan, Iran 🇮🇷! Completed in 1618 or 1619, the Shaykh Lotfollah Mosque was built as a private royal place of worship and consists of a single domed chamber. The interior and exterior of the mosque are sheathed in exquisite tilework and 16 screened windows surround the domed ceiling, allowing light to filter in.

Dome of the Rock, Jerusalem, Palestine 🇵🇸! Jerusalem’s Dome of the Rock was built in the late seventh century and is considered one of the most important mosques in the world and the third holiest site in Islam. The structure was built on the platform known as the Noble Sanctuary or Temple Mount, which is considered to be the spot where the Prophet Muhammad began his night journey to heaven. Elaborate mosaics and marblework decorate the interior and exterior and a 780-foot-long Kufic inscription encircles the interior of the dome.
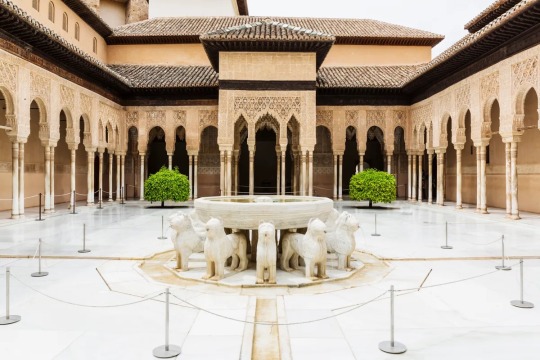
Qarawiyyin Mosque, Fes, Morocco 🇲🇦! The Qarawiyyin Mosque began as a small neighborhood place of worship and has been expanded and embellished for over a thousand years. The Court of the Lions, seen here, was added in the second half of the 14th century and features a marble fountain resting on 12 carved lions

Masjid-i Nasir al-Mulk, Shiraz, Iran 🇮🇷! Known as the Pink Mosque for its extensive use of the rosy hue, the Masjid-i Nasir al-Mulk in Shiraz showcases exuberant and lavish decoration—a trait common in late 19th-century mosques. Intricate and colorful kashi tilework was used throughout the design, and the minarets give a nod to the bell towers of Europe.

Heart of Chechnya (Akhmad Kadyrov Mosque), Grozny, Chechen Republic, Russia 🇷🇺! Completed in 2008, the Akhmad Kadyrov Mosque sits in a large riverside park and is part of a expansive complex that includes a madrasa, library, and student dormitories. The exterior features a dome surrounded by four towering minarets, and the interior’s red-striped marble walls were inspired by the Great Mosque of Córdoba.
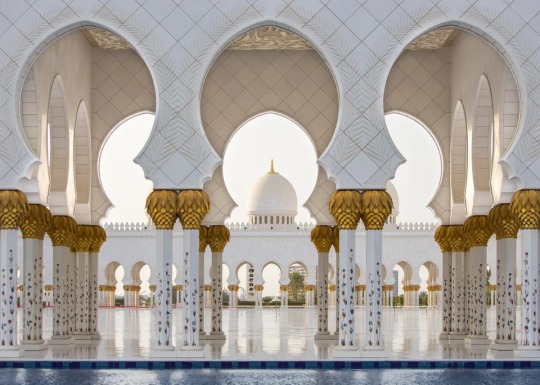
Sheikh Zayed bin Sultan Al Nahyan Mosque, Abu Dhabi, UAE 🇦🇪! Constructed in 2007 and named for the former ruler of Abu Dhabi, the Sheikh Zayed bin Sultan Al Nahyan Mosque currently ranks as the eighth-largest mosque in the world and can accommodate 40,000 people. Syrian architect Yusef Abdelki, who worked with Halcrow Group and the architecture/interior design firm Spatium on the project, was inspired by the lunar cycles, which forms the basis of the Islamic religious calendar.
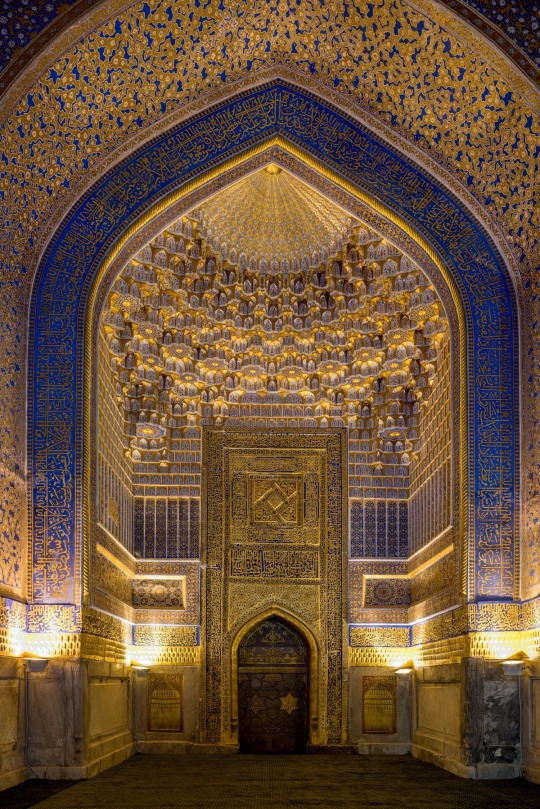
Tilla Kari Mosque and Madrasa, (Samarkand, Uzbekistan 🇺🇿! A gleaming turquoise dome tops the Tilla Kari Mosque and Madrasa, which is located in the city center of Samarkand. The UNESCO World Heritage site was built between 1646 and 1660, and the interior features elaborate gilded tile.
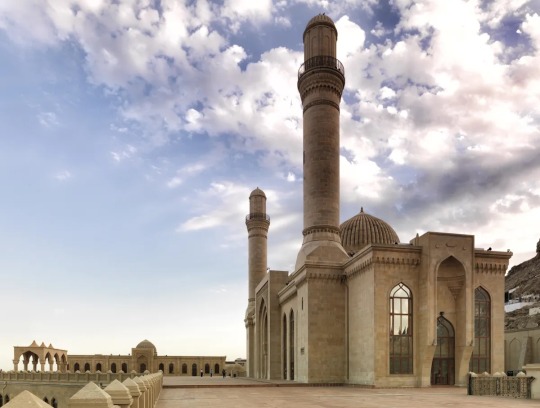
Bibi-Heybat Mosque, Baku, Azerbaijan 🇦🇿! The new Bibi-Heybat Mosque, reconstructed and expanded between 1997 and 2005, draws from the original 1282 mosque, which was built over the tomb of Ukeyma Khanum, a descendant of the Prophet Muhammad. The exterior features local limestone, and the interior is decorated with colorful tilework and gold inscriptions.
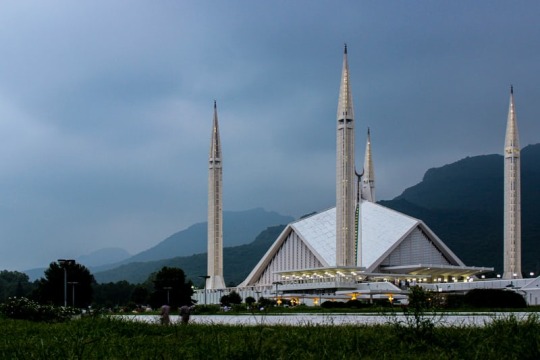
Faisal Mosque, Islamabad, Pakistan 🇵🇰! The Faisal Mosque is a mosque located in Islamabad, Pakistan. It is the sixth-largest mosque in the world and the largest within South Asia, located on the foothills of Margalla Hills in Pakistan's capital city of Islamabad. The mosque features a contemporary design consisting of eight sides of concrete shell and is inspired by the design of a typical Bedouin tent. A major tourist attraction in Pakistan, the mosque is a contemporary and influential piece of Islamic architecture.
Construction of the mosque began in 1976 after a $28 million grant from Saudi King Faisal, whose name the mosque bears. The unconventional design by Turkish architect Vedat Dalokay was selected after an international competition. Without a typical dome, the mosque is shaped like a Bedouin tent, surrounded by four 260 feet (79 m) tall minarets. The design features eight-sided shell shaped sloping roofs forming a triangular worship hall which can hold 10,000 worshippers.
Combined the structure covers an area of 33 acres (130,000 m2; 1,400,000 sq ft), the mosque dominates the landscape of Islamabad. It is situated at the north end of Faisal Avenue, putting it at the northernmost end of the city and at the foot of Margalla Hills, the westernmost foothills of the Himalayas. It is located on an elevated area of land against a picturesque backdrop of the national park. Faisal Mosque was the largest mosque in the world from 1986 until 1993 when it was overtaken by the mosques in Saudi Arabia. Faisal Mosque is now the sixth largest mosque in the world in terms of capacity.
0 notes
Photo

Plaza de Espanha Before Down by pauloqfernandes // 54'' long exposure of the Plaza de España in Seville, Spain. The "Spain Square"is a plaza in the "Maria Luisa Park", in Seville, Spain, built in 1928 for the Ibero-American Exposition of 1929. It is a landmark example of the Regionalism Architecture, mixing elements of the Renaissance Revival and Moorish Revival (Neo-Mudéjar) styles of Spanish architecture.
1 note
·
View note
Photo



The Hotel Alfonso XIII officially opened on 28 April 1929.
#José Espiau y Muñoz#Hotel Alfonso XIII#opened#29 April 1929#anniversary#Spanish history#architecture#Calle San Fernando#Neo-Mudéjar style#travel#summer 2021#Sevilla#Seville#Andalusia#Andalucía#Spain#España#evening light#old town#exterior#tourist attraction#landmark#Híspalis Fountain Fuente de Híspalis
59 notes
·
View notes
Photo

You just can't take your eyes off this beautiful heritage. The North Tower of Plaza De España 🏛️ ◾ ◾ ◾ ◾ ◾ ◾ ◾ The Plaza de España, designed by Aníbal González, was a principal building built on the Maria Luisa Park's edge to showcase Spain's industry and technology exhibits. González combined a mix of 1920s Art Deco and "mock Mudejar", and Neo-Mudéjar styles. The Plaza de España complex is a huge half-circle with buildings continually running around the edge accessible over the moat by numerous bridges representing the four ancient kingdoms of Spain - : - : - : - : - : - : - #visitspain #travelspain #traveldiaries #travelinspiration #plazadeespaña #traveldestination #travel #travelblogger #spain #spaindiaries #spaintravel #travelphotography #travelphoto #andalucia #españa #instasevilla #ig_spain #ig_andalucia #spanisharchitecture #travelgram #wanderlust #globetrotter #europa #ok_andalucia #euro_shot #shotononeplus #ok_sevilla #sevillacity #in_europe #igs_europe (at Seville, Spain) https://www.instagram.com/p/CAPDjhbHwoK/?igshid=1cl9cqj8jp77a
#visitspain#travelspain#traveldiaries#travelinspiration#plazadeespaña#traveldestination#travel#travelblogger#spain#spaindiaries#spaintravel#travelphotography#travelphoto#andalucia#españa#instasevilla#ig_spain#ig_andalucia#spanisharchitecture#travelgram#wanderlust#globetrotter#europa#ok_andalucia#euro_shot#shotononeplus#ok_sevilla#sevillacity#in_europe#igs_europe
0 notes
Photo
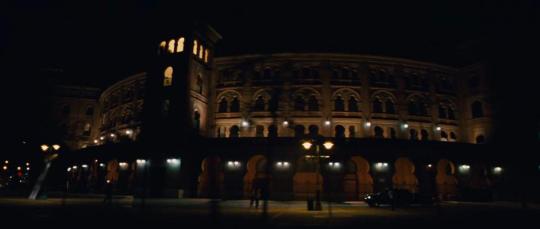
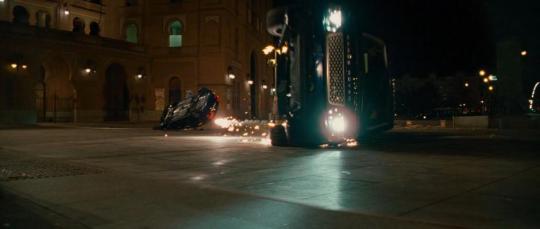

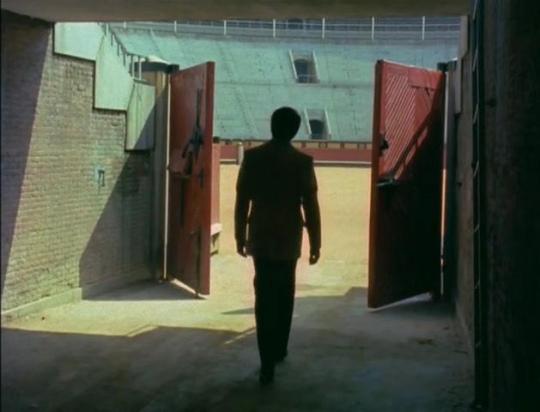
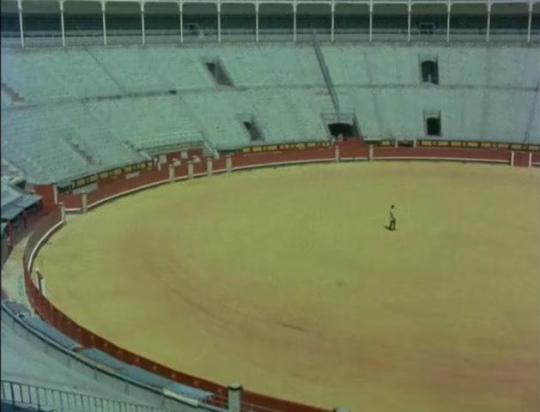
Popular Locations Wednesday
Madrid’s Plaza de Toros de Las Ventas
Las Ventas is the largest bullfighting ring in Spain and the 3rd largest in the world which opened in 1931 with over 23,000 seats. It was designed by architect José Espeliú in Neo-Mudéjar style.
The ring can be seen above in The Cold Light of Day and The Protectors.
It can also be found in Blood and Sand and A Gunfight.
0 notes
Photo








Casa Vicens: Gaudi’s First Building Opens To Public | Via
More than 130 years after it was built, the first building designed by Barcelona’s famed architect Antoni Gaudi opens to the public for the first time.
Casa Vicens was built as a summer home between 1883 and 1885 for Manuel Vicens i Montaner, a brick and tile factory manufacturer. Gaudi was 31 years old at that time and was just beginning his career. Throughout his graduation years at the Provincial School of Architecture in Barcelona, Gaudi’s work portrayed a rather Victorian style, similar to that of his predecessors. However, shortly after finishing school he began to develop his own style that was characterized by Neo-Mudéjar influence. Some characteristics of this style include the juxtaposition of geometric masses, the use of ceramic tiles, metalwork, and abstract brick ornamentation. Casa Vicens is one of the first buildings in the Art Nouveau style.
All these years, the house has served as a residence, having been converted into three apartments in the 1920s, then used as a single-family residence for almost a century. Then in 2014, the house was bought by MoraBanc, a prominent private family bank in Andorra, and after two years of renovation, the 19th century building was opened as a museum.
345 notes
·
View notes
Photo

Plaza de España catching the golden rays of evening light. The magical mix of ne… Plaza de España catching the golden rays of evening light. The magical mix of neo-mudéjar, neo-gothic and neo-classical architectural styles and thousands of decorative ceramics will blow your mind - definitely don't miss it if you're coming to Seville 💛
0 notes
Photo





















The Palacio de Monserrate (Monserrate Palace)
The Palacio de Monserrate (Monserrate Palace), is a palatial villa located near Sintra, on the Portuguese Riviera, the traditional summer resort of the Portuguese court. It is one of the most beautiful and visually striking mansions of Sintra, but as it 3.5km from the historic centre many visitors simply overlook this stunning palace. Monserrate Palace seamlessly blends Arabic, gothic and Indian architectural styles to create a wonderful summer house that is surrounded by beautiful gardens; when you visit Sintra do not miss-out on this hidden gem. The actual palace was imagined by an Englishman, Sir Francis Cook, who decided to build a summer residence from the ruins of a pre-existent neo-gothic palace around 1860. Located about 3.5 km from the Sintra historical center, the stunning Monserrate Park and Palace continues the 19th century Romanticism architectural style found throughout of Sintra. While getting lost in the park, one can imagine travelling around the world while watching the different exotic species, only to be surprised afterwards by the marvellous palace, featuring Indian, Gothic and Moorish influences, which emerges at the top of the typical British lawn.
According to legend, there was a chapel dedicated to Virgin Mary built by Afonso Henriques after the reconquest of Sintra (circa 1093). On its ruins another chapel dedicated to Our Lady of Monserrate was constructed on the top of the hill in 1540. The estate was then owned by Hospital Real de Todos os Santos, Lisbon. In the 17th century possession of the property was taken by the Mello e Castro family but after the 1755 Lisbon earthquake the farmhouse became unlivable.
An English merchant named Gerard de Visme rented the farm in 1789 and built a neo-Gothic house over the ruins of the chapel. In 1793-1794 the estate was subleased by William Thomas Beckford who started to design a landscaped garden. Though the property was still in ruins when Lord Byron visited in 1809, its magnificent appearance inspired the poet, who mentioned of the beauty of Monserrate in Childe Harold's Pilgrimage. After that, the property attracted foreign travelers’ attention. One of them was Francis Cook, a wealthy English merchant who subleased the estate in 1856 and was graced with the title of Viscount of Monserrate by King D. Louis. Cook purchased the property in 1863 and started to work with the architect James Knowles on the remains of the house built by de Visme. The Palace became the summer residence of the Cook family.
The design was influenced by Romanticism and Mudéjar Moorish Revival architecture with Neo-Gothic elements. The eclecticism is a fine example of the Sintra Romanticism, along with other nearby palácios, such as the Pena Palace and the Quinta do Relógio. The Islamic architectural influence is in reference to when the region was a part of the wider Muslim Gharb Al-Andalus until the 13th century.
The property and hunting grounds were acquired by the Portuguese state in 1949. In 1978 the Park and Palace of Monserrate were categorized as a building of public interest. In 1995 Sintra Hills, including the Park of Monserrate, was defined as a World Heritage Cultural Landscape by UNESCO. The management of the Park of Monserrate was taken over by the Sintra Park in 2000 and its recovery and restoration program enabled the Palace to re-open to the public. In 2013 the Park of Monserrate was honored with European Garden Award under the category of “Best Development of a Historic Park or Garden”.
youtube
youtube
youtube
1 note
·
View note
Text
The capital of one of the largest empires in the world couldn’t have been less impressive! With its wonderful architecture, mind-blowing museums, spectacular views, superb green spaces and delicious food, Madrid quickly earned a place in my heart. By far, my favourite experience was strolling along the large boulevards and admire the capital’s diverse architecture, a ���showcase of early 20th-century revival architecture, with architectural styles ranging from Vienna Secession style, Plateresque, Neo-Mudéjar, Art Deco, and others”.
I must admit to spending a whole lot of time taking pictures of the wonderful buildings on Gran Vía, Calle Mayor and around the city’s main squares (Puerta del Sol, Cibeles, Plaza Mayor or Plaza de España). Here’s a photo essay with some of the most beautiful buildings in Madrid, Spain.
Abrantes Palace (today headquarters of the Italian Cultural Institute in Madrid) on Calle Mayor in Madrid
Building in Plaza de Espana in Madrid
Building on Gran Via in Madrid
CaixaForum Madrid on Paseo del Prado in Madrid
Circulo de Bellas Artes on Gran Via in Madrid
Crystal Palace in Madrid’s Buen Retiro Park
Edificio Carrión Capitol Building on Gran Via in Madrid
Facade of the Museum of History of Madrid
Fomento Palace (the Ministry of Agriculture headquarters) in Madrid
Iberostar Las Letras Hotel on Gran Via in Madrid
Instituto Cervantes in Madrid
La Adriatica Building on Gran Via in Madrid
Metropolis Building on Gran Via in Madrid
National Museum of Anthropology in Madrid
Oratory of Caballero de Gracia on Gran Via in Madrid
Palazuelo House on Calle Mayor in Madrid
Petit Palace Posada del Peine Hotel in Madrid
Royal Palace of Madrid
Santalucia Seguros (Insurance) headquarters in Plaza de Espana in Madrid
The Cybele Palace in Plaza de Cibeles in Madrid
Architectural Madrid – Photo Essay The capital of one of the largest empires in the world couldn't have been less impressive! With its wonderful architecture, mind-blowing museums, spectacular views, superb green spaces and delicious food, Madrid quickly earned a place in my heart.
0 notes