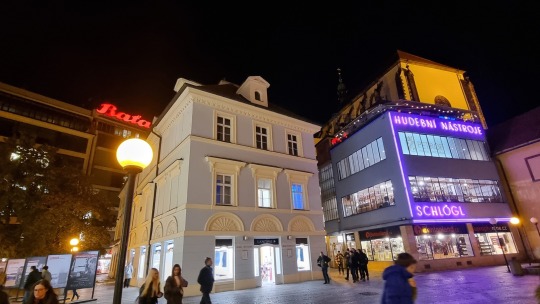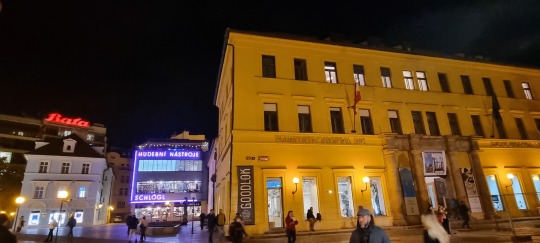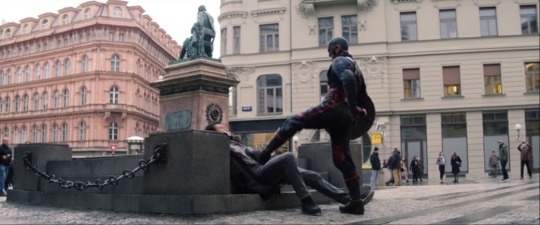#Jungmann Square
Explore tagged Tumblr posts
Text


Jungmann Square in the evening, Prague – New Town, November 2023 Večerní Jungmannovo náměstí, Praha – Nové Město, listopad 2023 Abendlicher Jungmann-Platz, Prag – Neustadt, November 2023 Вечерняя Юнгманова площадь, Прага – Новый город, ноябрь 2023 года
#Jungmann Square#Jungmannovo náměstí#evening#New Town#November 2023#večer#Praha#Nové Město#listopad 2023#Abend#Jungmann-Platz#Prag#Neustadt#вечер#Юнгманова площадь#Прага#Новый город#ноябрь 2023 года#Prague#Czech Republic#Národní třída#Staré Město#Česká republika#Altstadt#Tschechien#Чешская Республика#République tchèque#República Tcheca#Repubblica Ceca#捷克
2 notes
·
View notes
Photo



You: This moment is important, because it shows ...
Me: JUNGMANN!!!
bonus: You’re running in the wrong direction, toilets are behind you.

(Josef Jungmann, the square- in CZ, the alleyway’s leading from these gardens- in CZ)
#The Falcon and the Winter Soldier#Czech#01×04: The Whole World Is Watching#Nico (TFatWS)#John Walker#Praha#V#Jungmannovo náměstí#Františkánská zahrada#screencaps#Josef Jungmann#Obrozenec se ozval.
3 notes
·
View notes
Photo
Ohhh myy Jungmann square in Prague I go here almost dailyyy






JOHN WALKER
The Falcon and The Winter Soldier, 2021
342 notes
·
View notes
Text
Sedlčany Housing, Central Bohemia
Sedlčany Housing, Central Bohemia Hotel Conversion, Czech Architecture Redesign Project, Photos
Sedlčany Housing in Central Bohemia
17 Feb 2022
Architects: Aulík Fišer architekti
Location: Sedlčany, Central Bohemia, Czech Republic
Sedlčany Housing, CZ
The hotel building was built at the turn of the 1950s on the Sedlčany square. It formed a quality part of the square from the urban and architectural point of view. The building with its courtyard wings used the entire site quite intensively for a restaurant, a ballroom, and hotel rooms. Still, for many years it was no longer in use and fell into disrepair.
The new owner, who approached us with a request for cooperation, decided to convert the hotel into a mixed-use municipal house that would enrich the social life of Sedlčany and its surroundings. It was his second non-profit project, along with establishing a theatre in the village of Dražkov. The building program included two multi-purpose interconnective halls, a fitness centre, a wellness centre, medical offices, a café, offices, and an apartment.
The conversion to the new function did not require extensive interventions into the load-bearing structures. The basic scheme of the original layout proved to be well utilizable.
The eastern façade facing the square was retained in its original form except for one glazed dormer. At the same time, a local extension with a two-storey residential unit was added to the western courtyard façade. Our work intended to exploit the simple, unadorned qualities of the original building, including its interiors, for the new function and to integrate original artisan details, although this is far from a case worth of conservation.
The new entrance hall includes a restored inlay by Bohumír Matal. In addition, there is a mural by Patrik Hábl in the new café facing the square (with a plan to modify one section of the public space for outdoor seating in the future).
Sedlčany Housing in Central Bohemia, CZ – Building Information
Design: Aulík Fišer architekti – http://www.afarch.cz/ Architects: Jan Aulík, Markéta Aulíková, David Zalabák Cooperating architects: Kristýna Vitnovská, Ondřej Černý Mural in the café: Patrik Hábl Investor: VLTAVA INVEST a.s., Pavel Hlaváček Address: Náměstí T. G. Masaryka, Sedlčany Project: 2017-2018 Built: 2021
Photographs: Aleš Jungmann
Sedlčany Housing in Central Bohemia images / information received 170222
Location: Central Bohemian, Czech Republic, central eastern Europe
Czech Republic Architecture
Czech Republic Architecture Design – chronological list
Czech Architecture News
Contemporary Czechia Architectural Projects – selection:
Contemporary Art Gallery PLATO, Ostrava, Czech Republic Design: KWK PROMES Robert Konieczny visualization : Luxigon Contemporary Art Gallery PLATO
Tee House, Čeladná 990, 739 12 Čeladná Design: CMC architects photograph : BoysPlayNice Tee House Wellness Center, Čeladná
Nové Hamry Weekend House, Nové Hamry, the Ore Mountains, Karlovy Vary Architects: NEW HOW architects photograph : Petr Polák, [email protected], NEW HOW architects Nové Hamry Weekend House, Karlovy Vary
Helfštýn Castle, Helfštýn by Týn nad Bečvou Architects: atelier-r photograph : BoysPlayNice, www.boysplaynice.com Helfštýn Castle Reconstruction
Czech Architect Offices – Design Studio Listings
Prague Architecture Walking Tours : Building Walks in the Czech Republic by e-architect
Czech Architecture
Comments / photos for the Sedlčany Housing in Central Bohemia design by Aulík Fišer architekti page welcome
The post Sedlčany Housing, Central Bohemia appeared first on e-architect.
0 notes
Photo

A lovely pocket square from Vienna's Wilhelm Jungmann & Neffe, welcome booty from the wife's trip to Austria. . . #menswear #mensstyle #vienna #styleforum #preppy #preppystyle #austria #tradstyle #ivyswagger #ivystyle (at Lexington, Kentucky)
11 notes
·
View notes