#Jules Hardouin-Mansart
Explore tagged Tumblr posts
Text

Versailles Orangerie
The Versailles Orangerie (French: L'orangerie du château de Versailles) was built by Jules Hardouin-Mansart between 1684 and 1686, before work on the Château de Versailles had even begun. The Orangerie, which replaced Louis Le Vau's earlier design from 1663, is an example of many such prestigious extensions of grand gardens in Europe designed both to shelter tender plants and impress visitors. With the addition of the Orangerie, the gardens, no longer reserved solely for use by Louis XIV, had the added use of a theatrical setting that could be used to entertain guests at court
#Versailles#Orangerie#gardens#palace of Versailles#17th century#France#Jules Hardouin-Mansart#Europe#royals
11 notes
·
View notes
Text
Gran Altar de l'Église du Dome(París)
Gran Altar con Baldaquino, de San Luis de los Inválidos, París, Francia. Continue reading Gran Altar de l’Église du Dome(París)

View On WordPress
#Arquitectura#Arquitectura Civil#Barroco#Hospital de los Inválidos#Jules Hardouin-Mansart#Luis XIV#París#Siglo XVII
0 notes
Video
The Royal Chapel - Palace of Versailles, France by John Wolfe Via Flickr: La Chapelle Royale, Château de Versailles, France
#Palace of Versailles#Château de Versailles#La Chapelle Royale#Royal Chapel#Chapel#Church#alter#France#Place#d'Armes#Place d'Armes#Louis XIII#Ancie Regime#Louis XIV#18th Century#Architecture#Jules#Hardouin-Mansart#worship#Palace#Versailles#Vertorama#columns#French#Baroque#art#organ#gold#marble#flickr
17 notes
·
View notes
Text
The King's Bedchamber Part I The Genesis
The King bedchamber in Versailles, also known as Louis XIV bedchamber or the King's Grand Bedchamber, is a place visited by millions every year, as one of the must-see locations of the palace. Situated in the center (from the North-South axis) of its central wing, right behind the Hall of Mirror, the Grand Bedchamber is remarkable by its opulent decor filled with symbolism, from its attic statue down to its very location, and its association with the sun King himself key figure in the palace's history.
But far from remaining an untouched sanctuary of the sun King, the room saw countless changes of varying magnitudes over the years.
The central position of the Bedchamber might not appear obvious to the visitor passing from room to room surrounded by a dense crowd. But a simple look at map of Versailles does reveal that the southern and northern wall of the room are indeed equidistant from the southern and northern edges of the central wing respectively, this reality is further reinforced by its location right behind the central Avant-corps of the Cour de Marbre(Fig 1).

(Fig 1) The King bedchamber behind the central avant-corps of the Cour de Marbre.
From Versailles, from Louis XIII to the French Revolution
That position however is entirely artificial, as the room only became the sun's king bedchamber during the last 14 years of his reign, in which he changed 12 times the position from the day he first slept in Versailles, before finally settling for that central spot. In fact, even the avant corp of palace was inexistant until the late 1670s.
1.Mansart in Charge
The story of how the King’s bedchamber came to find its current place, starts in the 1670s at that time the garden façade was dominated by a large terrace on its first floor made by Le Vau(fig 2), while the façade of the courtyard was still that of Louis XIII with only a few minor changes (fig 3), and no distinct Avant-corps. In 1678 Louis XIV decided to turn the palace from a secondary residence into a primary one, and as such significant changes had to be made. One of them was the replacement of the garden terrace in favour of a large indoor Gallery. Such changes implied significant structural alteration to the building, as the western wall of the rooms, with a view on the front yard, were used to support the façade of the terrace (fig 4), therefore pushing it westward to create an enclose space would mean a redesign of those rooms and a restructure of the roof.

Fig 2 : Versailles view from the Patrerre d’ Eau, with Le Vau’s Terrace in the background, Anonymous
Chateau de Versailles,

Fig 3 : Château de Versailles INV.GRAV 61

Fig 4 : Versailles, Blueprint of the first floor with the terrace in yellow and the western wall in pink, 1676-78, Stockholm, Nationalmuseum NMH CC 74
Considerable funds were assigned for the completion of those projects with a budget going from 30.000 livres in 1677[1] to 350.000 livres in 1678 and 200.000 extra livres added for “extraordinary spendings”[2] in 1678. Jules-Hardouin Mansart who had previously designed the marble cabinets of the Bosquet de la Renomee in the gardens, was put in charge of the project.
Out of the 550.000 livres of budget, the 350.000 would be used to build the necessary wings to house the court and administration[3] while the 200.000 livres remaining would be allocated for the creation of the Gallery replacing the Terrace, with all its sutural implications, namely : the creation of two high salons at the edges of the Gallery, each giving access to both royal apartments , with the salon de la Paix linking it to the Queen’s apartment, the salon de la Guerre linking the King’s apartment, and a central salon with a view on courtyard common to both royal apartment.
While the final layout is known (fig 5) several preliminary drawings give us a better insight into the evolution of the projects and its structural implication.

Fig 5 : Blueprint of Versailles first floor 1684, BnF Est. VA. 361
The first preliminary drawing(fig 6) shows the initial design of Grand Gallery and the central salon, with ionic columns and pilasters in the Gallery, and ionic pilasters in the Salon. The attic of the salon was supposed to be lit by lightwell linked to windows on the courtyard facade. The roof above the Salon is misaligned, maybe as a desire to keep parts of the original roof structure.

Fig 6 : Cross section of Versailles, with the projet for the Gallery on the left and the central salon on the right, 1678 Archives Nationales (from now on referred as AN) V.A. LXIII-24
A later drawing(fig7) shows several changes to the initial design, the vault shape of the gallery ceiling is now more pronounced, with a greater elevation and lightwells added on each side of the structure, while the lightwells of the salon on the other hand became narrower. On the courtyard side the roof of the two lateral facades has been embellished and is now joining the central façade, the more pronounced vaulted shape of Salon ceiling forced Mansart to consider slightly re-centring the roof above.

Fig 7 : Cross section of Versailles, with the projet for the Gallery on the left and the central salon on the right, 1678 AN O1 1768A/1-1
The project was approved the 26th September 1678 by Colbert, as shown in this drawing(fig 8) with his signature at the bottom. The overall design is remarkably similar from the previous one, the ceiling of the salon slightly lowered, and the lightwells of its attic leveled with the windows of the façade. The pilasters of the Gallery have changed order and are now Corinthian, and the archway lowered to give more room for a larger overdoor with a cartouche in its center.

Fig 8 : Cross section of Versailles, with the projet for the Gallery on the left and the central salon on the right, 1678 Collection Louvre, Inv. 30 282
Despite Colbert’s approval, the drawing in question still appears distinct from the Hall of Mirror as we know it today. A later drawing (fig 9) exists however, featuring the definitive version of the Gallery, with the columns standing on a higher pedestal while keeping their upper level, and with the two niches removed. The rest of the drawing is more foreign: with an added floor to the front yard façade and an elevated roof on the garden side. While this Appearance of the Gallery became the definitive one, Mansart had to downgrade his ambitions and return to his previous ideas shown in earlier drawings for the rest of the project.

Fig 9 : AN, V.A. LXIII-25
As highlighted in those various drawings Mansart’s view of the Gallery was intrinsically linked with that of the three salons, they had to be greater in elevation when compared with the room of the apartments but also more spacious and a with a better flow of light. While the two salons at the edges of the Grand Gallery did benefit from their angular position, allowing the flow of light to come from two different directions, the central salon on the other hand had to rely on the presence of a higher open attic allowing light to penetrate by several lightwells, and to give it the necessary portions to be worthy of its role as common room for the two royal apartments in Mansart’s greater scheme.
The solution found to house the attic without affecting the harmony of main façade of the courtyard (the Cour de Marbre as it will be known) was to create an an elevated Avant-Corps and place the central salon and its attic behind. In conformity to the will of the King, the Cour de Marbre façade remained faithful in spirit to the original castle of Louis XIII. The central façade was entirely disassembled and reassembled a foot further[4], and, after the addition of the avant-corp it became the Cour de Marbre(fig 10) as we can still see almost 350 years later

Fig 10 : AN O1 1768A/1-2
The 9th of May 1684, Mansart sent the following letter to Louvois[5](who oversaw the King’s Buildings) about the completion of the facades shown above:
“The exterior of the small castle will be entirely complete by the 8th of next month, with all the gilding of the recently added plumping on the attic as well as the two dormers, I can assure you that they will look fine.
I think it will be better to scrub the balustrades, figures, and vases of the little castle instead of tarnishing the new which will never succeed regardless”
The 7th of June Louvrois decided to inform the King:
“The yard of the castle is entirely clear, and the entire apartment, salon included, is ready for your majesty” [6]
[1] Compte des Bâtiments I,936-938
[2] Compte des Bâtiments I,1013-1016
[3] Ibid
[4] Gazette des Beaux Arts, 1976 Jean Claude Le Guillou Remarque sur Le corp central du château de Versailles
[5] AN O1/1795
[6] SHAT A1, 714, Fol. 113 as seen in Jestaz 2008, volume 2 p. 180
28 notes
·
View notes
Text
CHÂTEAU DE CLAGNY (WIP) Part 1 - Exteriors
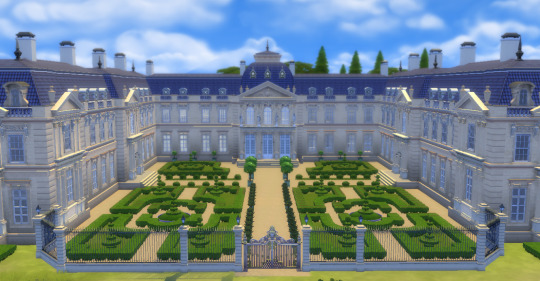
The Château de Clagny was a French country house that stood northeast of the Château de Versailles; it was designed by Jules Hardouin-Mansart for Madame de Montespan between 1674 and 1680. Although among the most important of the private residences designed by this great architect, it was demolished in 1769 after years of neglect.
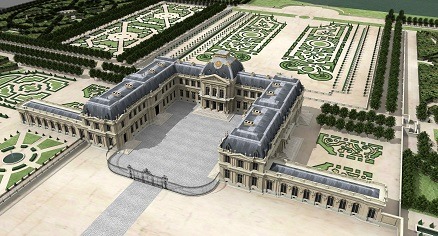
According to the writings of Madame de Sévigné, it would have cost not less than 2 million livres, and to have kept 1200 workers occupied. André Le Nôtre designed the layout of the gardens. Currently, its appearance can only be traced through the engravings made of it, and scattered references in the archives of the Bâtiments du Roi.
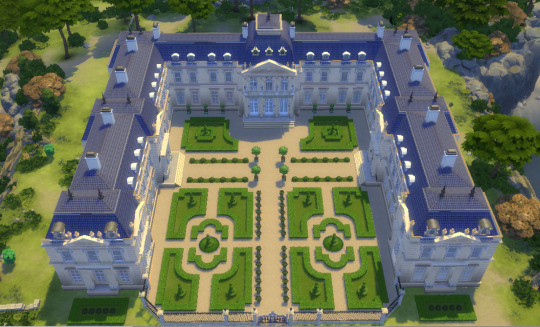
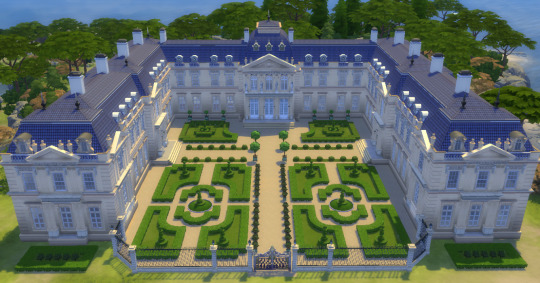
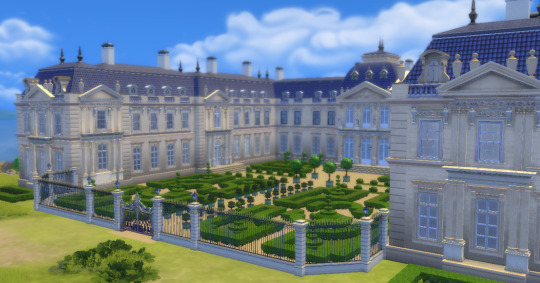



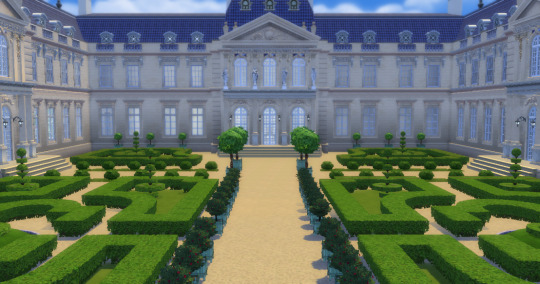


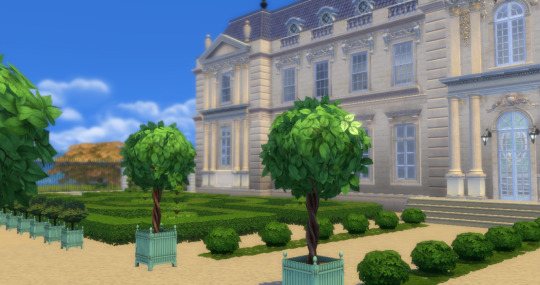


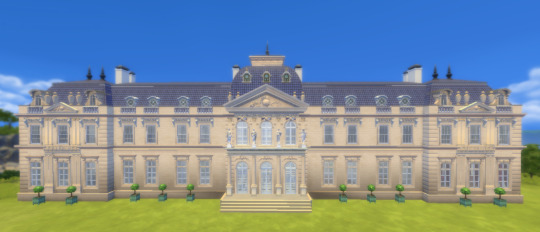
105 notes
·
View notes
Text

September 1921, Henford-on-Bagley, England

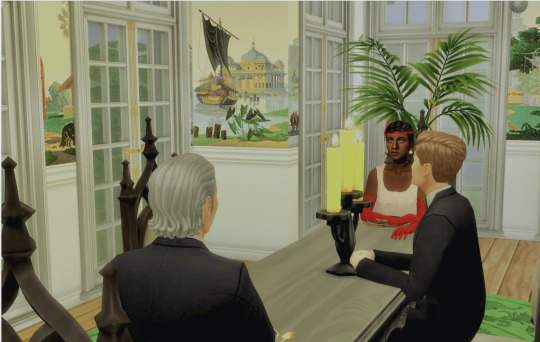
Dearest sister,
I hate it. I bloody detest it. Thomas, the title, the fucking castle. I could go on for hours about the castle. It is beautiful, yes, and full of history, but my god, it costs 6,000 bloody pounds a month to even run it. 72,000 a year. That’s more than I would make in fifteen years in my field of work. I think once Thomas dies I am going to sell it. I don’t see the need to live in a Versailles Palace knock-off. I was told that they even hired Jules Hardouin-Mansart and his successor Robert de Cotte to design the place back in 1709.
I spend six days a week with his grace, learning the skills and duties of a duke. He’s hired an etiquette coach to teach me how to dine properly (there is no need to be so many types of spoons and forks, why is there a fork just for eating cheese and another for snails?), a ballroom instructor to teach me to dance waltzes, and I spend hours with the estate manager, learning to the run the bloody place. Stella has escaped these tortures because her mother thought it be would smart to learn American, English, and French etiquette and dining styles.


Sundays are my only free day, and I spend it with Stella. She hates it here more than I do. She tells me that she wants to go home, back to New York. I don’t blame her. The countryside has almost no society, and we avoid the neighbors—Thomas doesn’t think we are ready to be in proper society yet. It is so bluntly obvious that he does not like us I almost laugh.
He leaves for London for parliament soon. I am tempted to sneak away on a boat back to New York. Change my name and run to California where Stella and I will run a hotel. It began as a joke at first, but I wonder if she’s starting to be semi-serious now. I think I will make a case to let us live in London, that way we will be near you and Francesca, and Stella knows people in London. She won’t stuck in a society based on racial privilege and merit. I just want to pursue my own life with my own interests.
I will send a telegram when I am in London. Hopefully soon.
Your darling suffering brother, Byron
East London
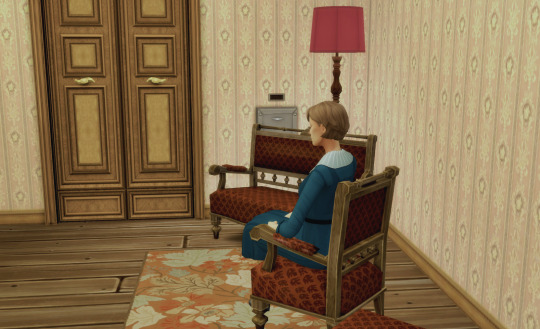

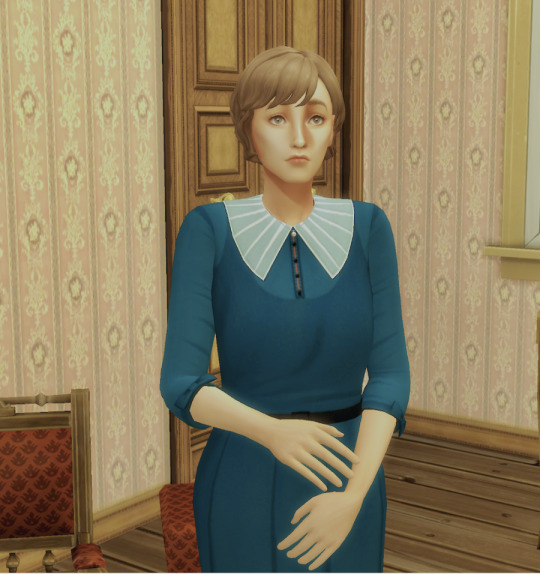
Giselle set the letter down and sighed. Of course Byron was complaining about living in a castle. She understood why he was angry, but she was living in a tiny apartment in East London, barely making ends meet if she and Francesca weren’t both working. The only person she felt sorry for in the matter was Stella.
“Oh Giselle,” Francesca wailed, opening the door and slamming it behind her. She was crying.
Giselle stood up in shock. “What happened, dearest? What is the matter?”
“I’ve had a telegram from the family lawyer. Aunt Rosamond is dead.”
beginning/previous/next
#the walshes#the walsh legacy#the sims 4#ts4#sims 4 decades#sims 4 historical#ts4 story#history simblr#sims 4 history challenge#ts4 historical#ts4 decades challenge#1920s#ts4 1920s#tw sex mention#tw death#byron walsh#thomas walsh#stella gardenhouse#francesca pace
25 notes
·
View notes
Photo
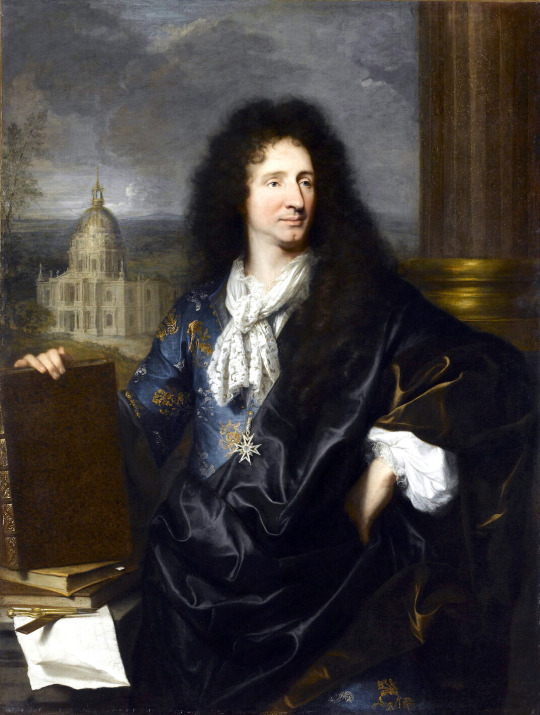
1685 Hyacinthe Rigaud - Jules Hardouin Mansart
(Louvre Museum)
116 notes
·
View notes
Text

Paris - Place Vendome
The Place Vendôme earlier known as the Place Louis-le-Grand, and also as the Place Internationale, is a square in the 1st arrondissement of Paris, France, located to the north of the Tuileries Gardens and east of the Église de la Madeleine. It is the starting point of the Rue de la Paix. Its regular architecture by Jules Hardouin-Mansart and pedimented screens canted across the corners give the rectangular Place Vendôme the aspect of an octagon. The original Vendôme Column at the centre of the square was erected by Napoleon I to commemorate the Battle of Austerlitz; it was torn down on 16 May 1871, by decree of the Paris Commune, but subsequently re-erected and remains a prominent feature on the square today.
image taken by street photographer Dana Nammari
3 notes
·
View notes
Text

Entrée du "Pavillon Vendôme" construit pour Jean Delaunay (circa 1670), ayant appartenu ensuite à Françoise Moreau, maîtresse de Philippe de Vendôme qui commanda des embellissements sous la direction de l'architecte Jules Hardouin-Mansart (1699), puis vendu en 1720 à Louis Armand de Bourbon, Prince de Conti (1720), à Clichy, février 2024.
8 notes
·
View notes
Text
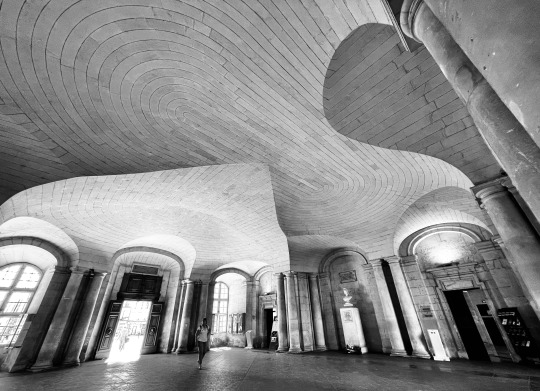
2022 Arles, vestibule de l'Hôtel de Ville 1673-1676 Jules Hardouin-Mansart architecte
15 notes
·
View notes
Text
Chateau de Versailles Airelles is a must for visitors to Paris
"A Place to Stay With a Touche of Classic Style & Traditional Glamour in "Airelles Chateau de Versailles"

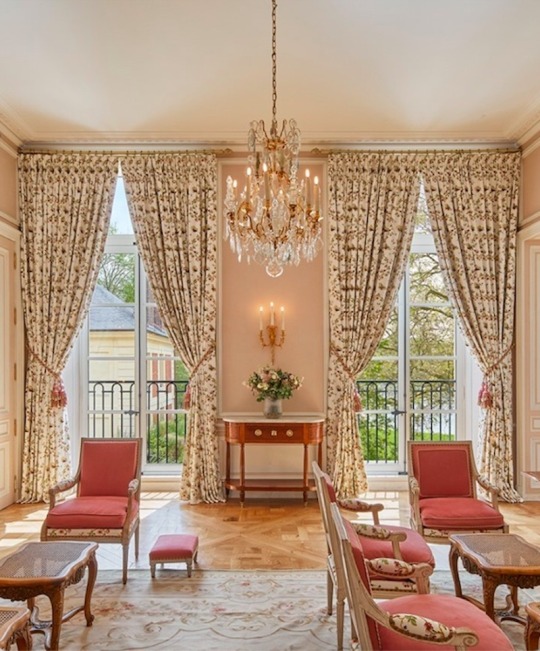
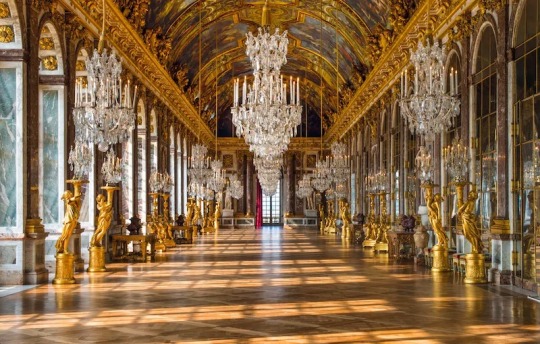

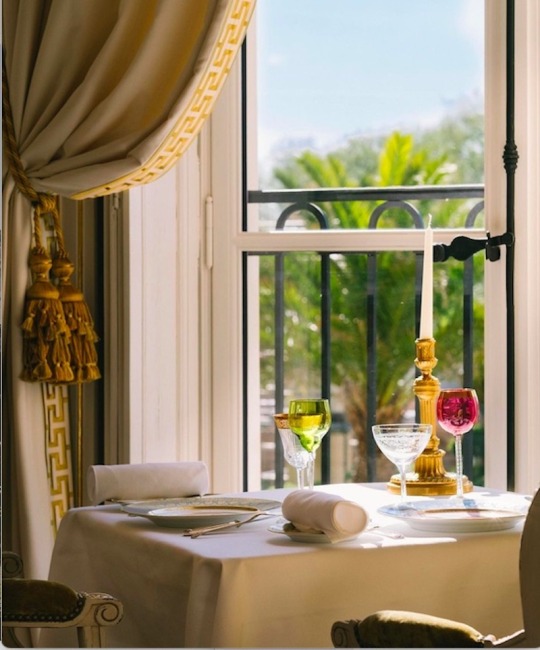
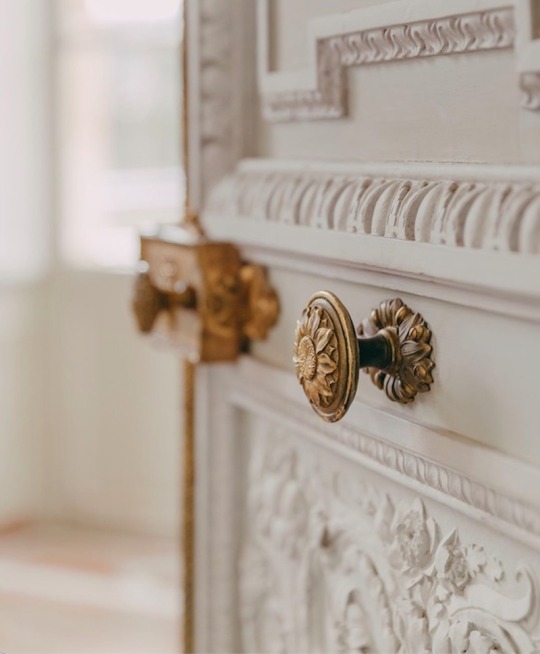
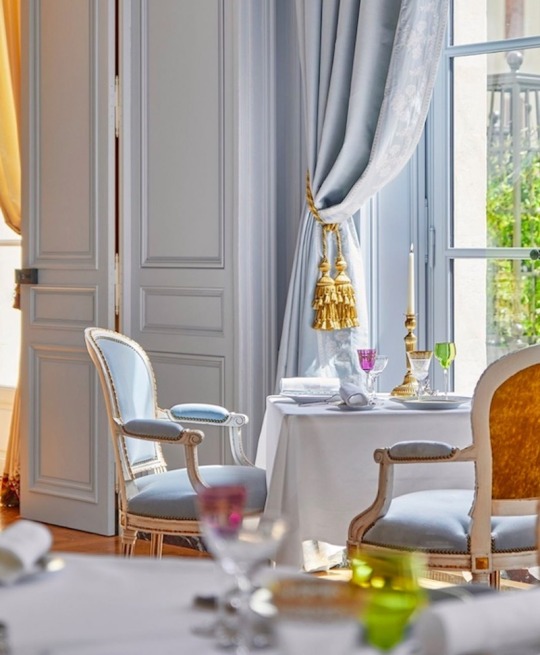

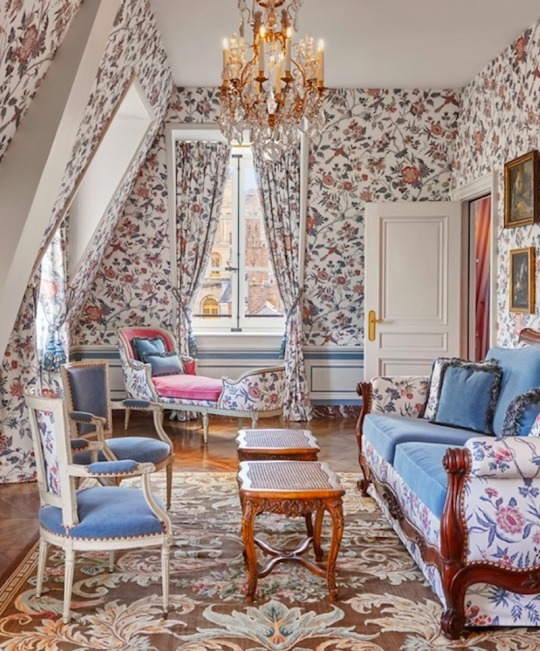


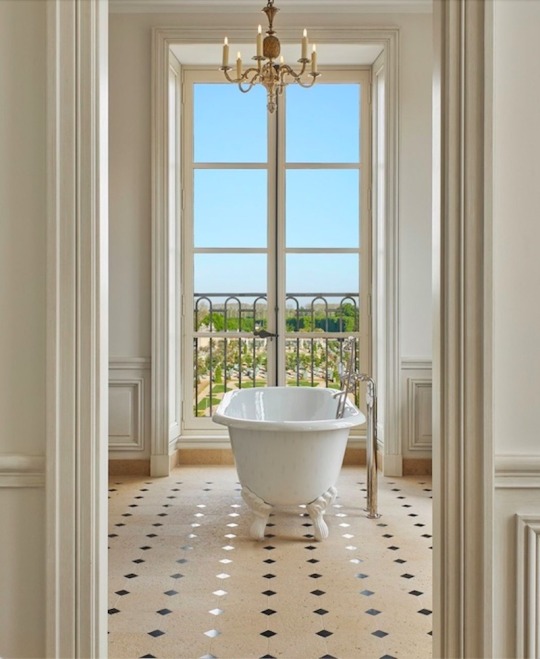
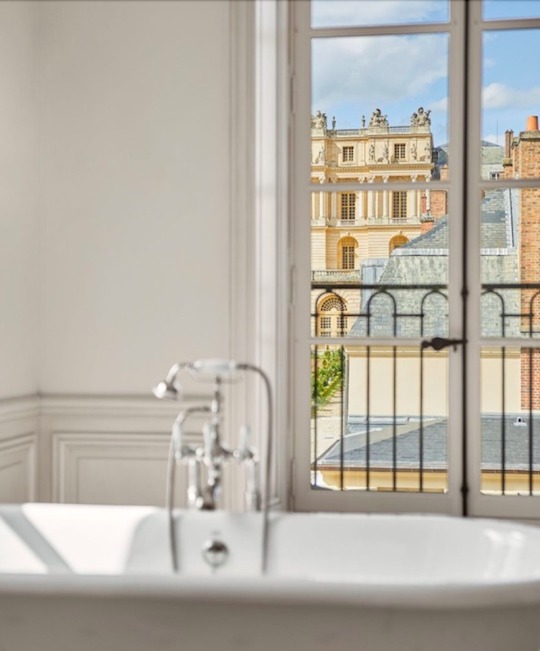

The Story
It began life as a modest hunting lodge built by Louis XIII in 1623, but under the ownership of Louis XIV, Versailles became a magnificent palace renowned throughout the world. Over the course of more than 100 years, and during numerous successions to the throne, the building was embellished and enlarged to accommodate the court of Louis XIV, Louis XV and Louis XVI. Now considered one of the finest achievements of French art, the Palace of Versailles remains a cultural symbol of royal splendour.
Set within the gates of Versailles, Le Grand Contrôle was built in 1681 by Jules Hardouin-Mansart, Louis XIV’s favourite architect and an icon of French classicism. The grandiose building once played host to Europe’s political and cultural elite, from ambassadors and artists, to musicians, writers and scientists of the Enlightenment.
Now, more than two centuries later, Le Grand Contrôle has been entirely restored, offering guests an exclusive peek into the world of Versailles. Unlock access to the 2,000 acre-strong gardens, retrace famous footsteps and explore the palace halls and apartments like never before. With 14 sumptuous Rooms and Suites replete with period furnishings and fittings for a royal stay, guests are invited to step back in history, but one coupled with contemporary comforts.
Paying homage to the rich history, every element at Le Grand Contrôle touches upon its former 18th-century splendour, from carefully-sourced interiors, right down to the uniforms worn by the welcome team. Furniture and paintings that once had a place in the palace have been reunited with their former home. Technology has been thoughtfully considered throughout; in place of TVs, guests will instead discover views of the Orangery Garden and the Lake of the Swiss Guards beautifully framed by drapery, whilst the lighting has been sensitively designed in keeping with 18th-century styling.
Throughout their stay, guests will enjoy revamped takes on royal classics – from the Alain Ducasse restaurant to the Valmont Spa. As always, the art of French service is taken to sublime levels as guests are treated like nobility at every opportunity. When it comes to sustainability, historical traditions have been replaced with 21st-century thinking, with new technology embraced throughout the hotel. Geothermal energy has been used to heat the building whilst LED lights give new life to antique chandeliers. Ingredients for the restaurant have been sourced from local suppliers, and guests will find zero single-use plastics in rooms.
For more info & Booking, please visit the Hotel Airelles Palace website
Photo Credit from The Airelles Palace
4 notes
·
View notes
Text

Parigi, agosto 2023. La Place de Victoires è la piazza più negletta di Parigi. I turisti non ci vengono, i parigini la ignorano, eppure è una piazza bellissima, ideata da Jules Hardouin-Mansart per Luigi XIV. Hardouin-Mansart è l’architetto che ha ideato anche Place Vendôme ed è l’inventore della “mansarda”. Amo passarci alla sera nel momento in cui il sole ne accarezza i tetti, certamente il momento migliore lontano dalle convulsioni del traffico e senza le incombenze e le esigenze della quotidianità urbana…
2 notes
·
View notes
Photo






(via Palacio de Versalles: Fuente de Latona (II) – FOTOGRARTE)
#Palacio de Versalles#Fuente de Latona#París#Versalles#Francia#Barroco#Luis XIV#Las Metamorfosis de Ovidio#Latona#Mitología griega#Mitología romana#Jules Hardouin-Mansart#Hermanos Marsy#Baltasar Marsy#Anda de Austria#Jean le Pautre#Claude Bertin
1 note
·
View note
Photo
Château de Versailles
The Palace of Versailles is a former royal residence commissioned by King Louis XIV located in Versailles, about 19 kilometers west of Paris, France
Address: Place d'Armes, 78000 Versailles

From royal residences to the palace of versailles
Until the official inauguration of the Palace of Versailles on 6 May 1682, the royal court often changed locations. Louis XIV and his courtiers were based in the Louvre Palace, then the Tuileries, alternating with stints at the Châteaux of Saint-Germain-en-Laye, Vincennes, Fontainebleau and the rapidly-growing Versailles. The task of building and decorating the ultimate royal residence was entrusted to artists such as André Le Nôtre, Louis Le Vau, Charles Le Brun and Jules Hardouin-Mansart. In 1678 work began on the Hall of Mirrors, the most potent symbol of the King’s absolute power. With enough room to house the whole court, the Palace and its surrounding buildings rapidly became symbols of an age when the nobility were prepared to go to any lengths to be close to the King, who respected the royal tradition whereby the monarch had to be accessible to his courtiers. Under the sovereign’s watchful eye, the nobility could no longer plot against the throne; the great lords were kept in their place in the army or at court, eager to serve and please the King. Intimidating, majestic, kept informed by an army of spies, the king controlled everything.
A royal art-lover

Reception of Le Grand Conde at Versailles by Jean-Leon Gerome, 1878.

Louis XIV as Apollo in the Ballet Royal de la Nuit (1653)
The King cultivated a broad variety of interests and excelled in numerous fields, such as music (he played the guitar), dance (performing in ballets), and horse-riding (Louis XIV was an excellent rider). He also loved hunting, promenades, fencing, shows and parlour games, and was a great fan of billiards. He surrounded himself with the leading artists and writers of his day, including Molière, Lully and Racine. At the Palace of Versailles he staged the finest comedies, operas and tragedies and organised spectacular parties.
king by divine right
At the start of his reign, before turning to more political allegories, Louis XIV chose the sun as his personal emblem. The sun is the symbol of Apollo, god of peace and the arts; it is also the star which gives life to all things, rising and setting with unfailing regularity. Like the god, Louis XIV was a warrior fighting to restore peace; he was also a patron of the arts and the source of all privileges. Though the unstinting regularity of his life and with the public getting-up and going-to-bed ceremonies, he hammered home the symbolic parallels. The Palace of Versailles is replete with representations and allegorical allusions to the sun god (laurel wreathes, lyres, tripods) combined with royal portraits and emblems.
An absolute monarchy
As sovereign by divine right, the King was God’s representative on earth. It is in this respect that his power was “absolute”, which in Latin means literally ‘free of all restraints’: the king was answerable to no one but God. During his coronation, Louis XIV swore to defend the Catholic faith. To honour this pledge and preserve the religious unity of his kingdom, he cracked down on the Jansenists of Port-Royal and ordered the persecution of Protestants. The previous policy of religious tolerance was abandoned with the revocation of the Edict of Nantes in 1685. Protestants were forced to convert, and over two hundred thousand fled the country. From his base in Versailles, Louis XIV ruled over a centralised, absolutist state which revolved entirely around him. The King lived in the main wing of the palace, on the first floor, in a suite of three apartments reserved for his use. He applied a strict etiquette at court, a set of rules and protocols by which his noble courtiers were obliged to abide. With the help of Colbert, he oversaw the administrative and financial reorganisation of his realm, and also set up manufactures and worked to boost trade. With Louvois he reformed the army and enjoyed a string of military victories.
louis xiv and his women
Louis XIV’s love of women is well-known. Throughout his life, he had a number of mistresses including the Marquise de Montespan and the Duchess of La Vallière, both of whom bore him several legitimated children.
Louis XIV had a real eye for the ladies.

Marie Mancini, the first heartbreak of Louis XIV - Mancini by Jacob Ferdinand Voet, Rijksmuseum
His first love, Marie Mancini, was Mazarin’s niece but both the cardinal and Anne of Austria were vehemently opposed to this union, and the brief encounter between the King and the princess on 22 June 1659 was their last before she was banished from the court into exile.

Maria Theresa of Austria
The King agreed to marry the Spanish Infanta, Maria Theresa of Austria, on 9 June 1660, in accordance with the Treaty of the Pyrenees, which ended the Franco-Spanish war.

First official mistress of louis xiv 1644 - 1710
Jean Nocret, Louise-Françoise de la Baume le Blanc, duchesse of La Vallière and Vaujours
Louis XIV’s first official mistress, Louise de La Vallière, lived at Court from 1661 to 1674. She bore the king four children, two of whom survived and were legitimised: Marie-Anne de Bourbon, known as Mademoiselle de Blois, and Louis, Count of Vermandois.

Françoise-Athénaïs de Rochechouart, marquise of Montespan and her children, anonymous
© Château de Versailles, Dist. RMN / © Christophe Fouin
The Marquise de Montespan was next to succumb to the royal charm, during the Flanders campaign in 1667, and the following year the Great Royal Entertainment at Versailles was unofficially held in her honour. It was not long before she moved into a prestigious apartment that was directly connected to her lover’s. Exquisitely decorated by d’Orbay, it was even more spacious than the Queen’s apartment. The King also gave her Clagny palace, which became the home of the numerous children she had with the king – six legitimate children in all. She was ousted by Mademoiselle de Fontanges, a young beauty barely 20 years old, whose relationship with the King turned out to be only brief.
The governess to Madame de Montespan’s children, Françoise d’Aubigné, who later became Madame de Maintenon in 1675, was next to win the King’s heart with her sweetness and charm. Following the death of Maria Theresa, she married the King of France in secret during the night of 9 to 10 October 1683, in the presence of Louvois and de Bontemps. According to Princess Palatine: “In any case, what is certain is that the King has never been so passionate about any mistress as he is about her [Madame de Maintenon]; it is a rather curious thing to see them together.”

Françoise d'Aubigné, marquise of Maintenon (1635-1719), and her niece, Louis Elle le Jeune
Official mistresses (maîtresse-en-titre)
1661–1667: Louise de La Vallière (1644–1710), duchess of Vaujours
1667–1681: Françoise-Athénaïs de Rochechouart de Mortemart (1640–1707), marquise of Montespan
1678–1681: Marie Angélique de Scoraille de Roussille (1661–1681), duchess of Fontanges
1683–1715: Françoise d'Aubigné (1635–1719), marquise of Maintenon. Not really a mistress but a secret morganatic wife
Unofficial mistresses (petite maîtresse)
Catherine Bellier (1614–1689) baroness of Beauvais, between 1652–1654
Olympe Mancini (1638–1708) in 1654–1657 and 1660-1661
Anne-Madeleine de Conty d'Argencourt in 1658
Marie Mancini (1639–1715) in 1658–1659; not a mistress but a platonic love
Name unknown: a gardener's daughter who gave birth to a daughter in 1660
Henrietta Anne of England (1644–1670) his sister-in-law, probably platonic, in 1660–1661
Bonne de Pons d'Heudicourt (1641–1709) in 1665
Catherine-Charlotte de Gramont (1639–1678) princess of Monaco in 1665
Gabrielle de Rochechouart de Mortemart (1633–1693), marquise of Thianges; sister of madame de Montespan
Anne de Rohan-Chabot (1648–1709), princess of Soubise, on-and-off in 1669–1675
Claude de Vin des Œillets (c. 1637 – 1687) in 1670–1676
Diane-Gabrielle de Damas de Thianges (1656-1715) in 1670–1673; daughter of madame de Thianges and niece of madame de Montespan
Lydie de Rochefort-Théobon (1638-1708) in 1673–1677
Isabelle de Ludres (1647–1722) in 1675–1678
Marie-Charlotte de Castelnau, comtesse de Louvigny et duchesse de Gramont (c. 1648 – 1694) in 1676–1677
Marie-Madeleine Agnès de Gontaut Biron, marquise de Nogaret (1653–1724) in 1680–1683
Louise-Elisabeth Rouxel dite Mme de Grancey (1653–1711) in 1681
Jeanne de Rouvroy, marquise de Chevrières (1650–1689) in 1681
Françoise Thérèse de Voyer de Dorée, Mlle d’Oré, in 1681
Marie-Antoinette de Rouvroy, comtesse d’Oisy (1660–1721) in 1681
Marie-Rosalie de Piennes, future marquise de Châtillon (1665–1735) in 1681
Mme de Saint-Martin in 1682
Marie-Louise de Montmorency-Laval, duchesse de Roquelaure (1657–1735) in 1683
Julie de Guenami, dite Mlle de Châteaubriant (1668–1710) in 1683 (possibly only a rumour)
Death of Louis XIV

Thomas Jones Henry Barker, “The Death of Louis XIV at the Palace of Versailles” (ca. 1835–40) (Saint-Quentin, musée Antoine Lécuyer © DR)
Death of Louis XIV (September 1, 1715, Palace of Versailles, Versailles)
After 72 years on the throne, Louis XIV died on 1 September 1715. He was buried in the Saint-Denis Basilica, and the throne passed to his great-grandson Louis XV, aged five.
Louis XIV continues to embody the Grand Siècle, synonymous with the splendour of Versailles and the glory of France.

Jardins du Château de Versailles, Versailles, France | Eric Pouhier
2K notes
·
View notes
Photo

“This will be my last home. I’m reaching the end of my life, and I won’t be moving again.” says Jacques Garcia. The AD100 Hall of Famer stands in his 17th-century apartment, between the building’s courtyard and its garden. It’s a home from a dream, located on Paris’s Left Bank. To understand all of its subtle nuances, however, it’s necessary to travel back in time and follow the path that led Garcia here.In front of a piano by Thierry Betancourt (Maison Louis Marie Vincent), a work in plaster created as a staircase banister. Above, a painting of a sculpture that is part of Lorenzo de’ Medici’s tomb, created by Michelangelo in the 16th century. In the foreground, an Oeuf armchair by Jean Royère. On the floor, a carpet by Agra. Beneath an elaborate Louis XVI cornice, a 17th-century tapestry by Chancellerie des Gobelins. In front of the tapestry, a Louis XV gilded-wood Tillard sofa, a Delanois armchair in Duchesse Anne fabric by Tassinari & Chatel, and a coffee table by Céline Chalem. After a career spanning five decades, French interior designer Jacques Garcia takes a look back at five apartments where he has lived. If these walls could talk, they could recount the evolution of his style and tastes, though they all share some features in common: They are all in Paris and they are all decidedly French. Garcia has had an extended waltz with the city, and this long relationship has often been expressed through priceless antiques. “I’ve always had a passion for them, and the Château du Champ de Bataille [a 17th-century château in Normandy which Garcia purchased in 1992] is a total reflection of that,” he says. The château also embodies the eclectic approach that would characterize much of Garcia’s work as a decorator. His first apartment, in a hôtel particulier in the Marais district, showcases his interpretation of the 1970s but it’s a far cry from the shiny interiors of the time. Garcia preferred instead to cover walls with dark mirrors and create a dialogue between paintings by Yves Klein and Roy Lichtenstein. “I was fascinated by Jean-Michel Frank’s work even when nobody knew who he was,” he continues, referring to his second apartment, which he furnished entirely with works by the designer.Atop a coffee table by Hélène de Saint Lager, a vase by Eric Schmitt. Next to the sofa, a terracotta piece from Jerusalem that dates from around 3,000 years BCE. In front of the window, a floor lamp by Charles de Vilmorin. On the left, a Louis XIV carpet screen and a Louis Delanois seat upholstered with fabric from Le Manach. The light fixture hanging from the ceiling light is a design by Garcia for the new official and VIP reception rooms at Roissy CDG. Around a bronze table by Garcia, chairs by Garouste & Bonetti. On the walls, surrealist works and, above, an 18th-century crystal chandelier. At the rear of the photo, in a bedroom, a bust by Jean-Antoine Houdon of the French revolutionary politician Antoine Barnave sits atop a chest of drawers from Versailles. Above, a painting by John Armleder. The apartment once belonged to Jules Hardouin-Mansart, architect to Louis XIV, and Garcia’s interiors are a clever reflection on the relationship between kings and their mistresses. “I’ve always had a fascination with big clients, and big clients are often women. The greatest were often the mistresses of kings,” he says with a smile. The result is a Louis XIV interior with extraordinary panache. Later, with his apartment at the Palais Royal, the change in environments was radical. There, Garcia created a futuristic apartment—like something from the 2050s, he says—with a ceiling painted in Klein blue and lead fixtures placed like planets in the sky. Garcia combined this personal solar system with silver wooden doors and a bronze floor and walls with a noticeable patina.“I was very attached to my fourth home, because it was designed by the neoclassical architects Charles Percier and Pierre Fontaine,” Garcia says. He explains that he likes to mix Empire-style items with more contemporary pieces. “I’ve been called a backward-looking person, but the truth is that I’m nostalgic for a future created from the past.” And what about his fifth and final home? Garcia describes it as a distillation of the spirit reflected in his previous homes. “It’s all there. Diverse influences, modern paintings, historical furniture, and a convivial atmosphere—that’s my character. I like comfortable homes where it’s easy to entertain. I like houses with beautiful light. This is what I put into practice everywhere, whatever the era or genre,” he tells me as we ascend a sumptuous grand staircase that looks exactly like the one found in his first home.Under the oil painting View of Tivoli by Hubert Robert, two chairs by Garouste & Bonetti. Atop an 18th-century lacquered corner unit, a vase by Hubert Le Gall. In front of a window, an antique sculpture and, on both sides of it, Jacob chairs created for Madame Elisabeth. The apartment unfolds with the splendor of a small palace in the heart of Paris. With the first two rooms having been stripped of their original decor, Garcia reinvented them. “The idea behind the rooms is simple,” he continues as he enters the first room: “First of all, they are mixtures.” Pieces from the 16th century sit next to more modern ones from the 20th century: Three important works from the 1920s and 1940s coexist with an effortless style. Continuing on, in the petit salon, the spirit of Louis XV and the 18th-century furniture maker Louis Delanois, whose clients included Madame du Barry and the King of Poland, lives on. As Coco Chanel famously said, “I can’t be the queen of fashion. Fashion changes, style endures.” Garcia’s response to that idea is to adopt a certain attitude that leads to his timeless eclecticism.Eclecticism is, for Garcia, a fundamental mode of expression which is increasingly rare these days. This apartment is the essence of that approach with an openness to every style and aesthetic. “It includes a taste for both the heavy and the light, the historic and the minimal,” Garcia, who is an undisputed master of jumping between different looks, says. “Let’s create something very personal that many people will probably not like, and then not worry about what they may think. Let’s be happy with something that suits us and that we want to share with others,” the interior designer who has fearlessly combined different eras and trends says. He then shares how much he admires the decorator Henri Samuel who is said to have almost died falling from a stepladder late in his life while he was hanging curtains in the Wrightsman Galleries at New York City’s Met. “Twenty years ago, I laughed about it, saying that I didn’t want to end up like Henri Samuel. Today, I tell myself that I may be headed that way,” concludes Jacques Garcia, with a smile.This story was originally published by AD France. It was translated by John Newton. Source link
#HOME_DECOR#EMBODY#GARCIAS#HOMES#INTERNATIONAL_HOME_TOUR#JACQUES#LAVISH#NOSTALGIA#SURPRISING#SYNDICATED_HOME_TOUR#WEB_EXCLUSIVE_HOME_TOUR
1 note
·
View note
Photo

“This will be my last home. I’m reaching the end of my life, and I won’t be moving again.” says Jacques Garcia. The AD100 Hall of Famer stands in his 17th-century apartment, between the building’s courtyard and its garden. It’s a home from a dream, located on Paris’s Left Bank. To understand all of its subtle nuances, however, it’s necessary to travel back in time and follow the path that led Garcia here.In front of a piano by Thierry Betancourt (Maison Louis Marie Vincent), a work in plaster created as a staircase banister. Above, a painting of a sculpture that is part of Lorenzo de’ Medici’s tomb, created by Michelangelo in the 16th century. In the foreground, an Oeuf armchair by Jean Royère. On the floor, a carpet by Agra. Beneath an elaborate Louis XVI cornice, a 17th-century tapestry by Chancellerie des Gobelins. In front of the tapestry, a Louis XV gilded-wood Tillard sofa, a Delanois armchair in Duchesse Anne fabric by Tassinari & Chatel, and a coffee table by Céline Chalem. After a career spanning five decades, French interior designer Jacques Garcia takes a look back at five apartments where he has lived. If these walls could talk, they could recount the evolution of his style and tastes, though they all share some features in common: They are all in Paris and they are all decidedly French. Garcia has had an extended waltz with the city, and this long relationship has often been expressed through priceless antiques. “I’ve always had a passion for them, and the Château du Champ de Bataille [a 17th-century château in Normandy which Garcia purchased in 1992] is a total reflection of that,” he says. The château also embodies the eclectic approach that would characterize much of Garcia’s work as a decorator. His first apartment, in a hôtel particulier in the Marais district, showcases his interpretation of the 1970s but it’s a far cry from the shiny interiors of the time. Garcia preferred instead to cover walls with dark mirrors and create a dialogue between paintings by Yves Klein and Roy Lichtenstein. “I was fascinated by Jean-Michel Frank’s work even when nobody knew who he was,” he continues, referring to his second apartment, which he furnished entirely with works by the designer.Atop a coffee table by Hélène de Saint Lager, a vase by Eric Schmitt. Next to the sofa, a terracotta piece from Jerusalem that dates from around 3,000 years BCE. In front of the window, a floor lamp by Charles de Vilmorin. On the left, a Louis XIV carpet screen and a Louis Delanois seat upholstered with fabric from Le Manach. The light fixture hanging from the ceiling light is a design by Garcia for the new official and VIP reception rooms at Roissy CDG. Around a bronze table by Garcia, chairs by Garouste & Bonetti. On the walls, surrealist works and, above, an 18th-century crystal chandelier. At the rear of the photo, in a bedroom, a bust by Jean-Antoine Houdon of the French revolutionary politician Antoine Barnave sits atop a chest of drawers from Versailles. Above, a painting by John Armleder. The apartment once belonged to Jules Hardouin-Mansart, architect to Louis XIV, and Garcia’s interiors are a clever reflection on the relationship between kings and their mistresses. “I’ve always had a fascination with big clients, and big clients are often women. The greatest were often the mistresses of kings,” he says with a smile. The result is a Louis XIV interior with extraordinary panache. Later, with his apartment at the Palais Royal, the change in environments was radical. There, Garcia created a futuristic apartment—like something from the 2050s, he says—with a ceiling painted in Klein blue and lead fixtures placed like planets in the sky. Garcia combined this personal solar system with silver wooden doors and a bronze floor and walls with a noticeable patina.“I was very attached to my fourth home, because it was designed by the neoclassical architects Charles Percier and Pierre Fontaine,” Garcia says. He explains that he likes to mix Empire-style items with more contemporary pieces. “I’ve been called a backward-looking person, but the truth is that I’m nostalgic for a future created from the past.” And what about his fifth and final home? Garcia describes it as a distillation of the spirit reflected in his previous homes. “It’s all there. Diverse influences, modern paintings, historical furniture, and a convivial atmosphere—that’s my character. I like comfortable homes where it’s easy to entertain. I like houses with beautiful light. This is what I put into practice everywhere, whatever the era or genre,” he tells me as we ascend a sumptuous grand staircase that looks exactly like the one found in his first home.Under the oil painting View of Tivoli by Hubert Robert, two chairs by Garouste & Bonetti. Atop an 18th-century lacquered corner unit, a vase by Hubert Le Gall. In front of a window, an antique sculpture and, on both sides of it, Jacob chairs created for Madame Elisabeth. The apartment unfolds with the splendor of a small palace in the heart of Paris. With the first two rooms having been stripped of their original decor, Garcia reinvented them. “The idea behind the rooms is simple,” he continues as he enters the first room: “First of all, they are mixtures.” Pieces from the 16th century sit next to more modern ones from the 20th century: Three important works from the 1920s and 1940s coexist with an effortless style. Continuing on, in the petit salon, the spirit of Louis XV and the 18th-century furniture maker Louis Delanois, whose clients included Madame du Barry and the King of Poland, lives on. As Coco Chanel famously said, “I can’t be the queen of fashion. Fashion changes, style endures.” Garcia’s response to that idea is to adopt a certain attitude that leads to his timeless eclecticism.Eclecticism is, for Garcia, a fundamental mode of expression which is increasingly rare these days. This apartment is the essence of that approach with an openness to every style and aesthetic. “It includes a taste for both the heavy and the light, the historic and the minimal,” Garcia, who is an undisputed master of jumping between different looks, says. “Let’s create something very personal that many people will probably not like, and then not worry about what they may think. Let’s be happy with something that suits us and that we want to share with others,” the interior designer who has fearlessly combined different eras and trends says. He then shares how much he admires the decorator Henri Samuel who is said to have almost died falling from a stepladder late in his life while he was hanging curtains in the Wrightsman Galleries at New York City’s Met. “Twenty years ago, I laughed about it, saying that I didn’t want to end up like Henri Samuel. Today, I tell myself that I may be headed that way,” concludes Jacques Garcia, with a smile.This story was originally published by AD France. It was translated by John Newton. Source link
#HOME_DECOR#EMBODY#GARCIAS#HOMES#INTERNATIONAL_HOME_TOUR#JACQUES#LAVISH#NOSTALGIA#SURPRISING#SYNDICATED_HOME_TOUR#WEB_EXCLUSIVE_HOME_TOUR
0 notes