#Interior Painting / Interior Construction and Restoration
Explore tagged Tumblr posts
Text
#philadelphia#buckscounty#carpentry#home improvement#homedesign#flooring#painting#south jersey#interiors#kitchen Remodel#kitchen renovation#contractor#kitchen construction#licensed contractor#home restoration#home design
2 notes
·
View notes
Text
Your home, our masterpiece 🔨🏠
✨Ready to hire our professional services?
✨Contact us now✨
📲 +1 209-981-0975
🌐 www.jtclathingandplastering.com
#plastering#work#painting#interiordesign#homedecor#diy#interior#houses#building#interiors#quality#construction#project#property#renovation#professional#extensions#decorating#tools#restoration#carpentry
0 notes
Text
Phone: (330) 431-8279
Address: 3636 Copley Rd, Akron, OH 44321 USA
Website: https://www.abcroofingohio.com/
Email: [email protected]
ABC Roofing Inc. has been servicing residential and commercial roofing needs throughout Ohio since 1995. We not only promise to deliver exceptional results, but we also promise a pleasurable experience. We handle all types of shingle, metal, flat, and slate roofs.
#Residential Roofing#Commercial Roofing#Emergency Roofing#Door Replacement and Installation#Siding and Gutter Professionals#Interior Painting / Interior Construction and Restoration#Interior Design Services
1 note
·
View note
Text
1962 Plymouth Savoy Max Wedge: Unleashing the Power of Muscle

1962 Plymouth Savoy Max Wedge
In 1962, a new era of muscle cars emerged, radiating brilliance and power. Chrysler led the way with their groundbreaking Max Wedge lineup, introducing the world to the fusion of unitized-body construction and the high-performance ram-tuned dual-carbureted 413 CI engine. Among these legends was the Plymouth Savoy Max Wedge, a remarkable vehicle that holds a significant place in automotive history.

1962 Plymouth Savoy Max Wedge

1962 Plymouth Savoy Max Wedge
The First Super Stock Max Wedge with Manual Transmission According to the esteemed Chrysler Registry and the meticulous documentation by Darrell Davis, this specific Plymouth Savoy Max Wedge holds a groundbreaking distinction—it was the first Super Stock model equipped with a manual transmission. The car’s odometer displays a mere 6,593 miles and has undergone a meticulous restoration process to return it to its original specifications. Notably, the engine has been upgraded, boasting a dyno-proven power output exceeding 500 HP.

1962 Plymouth Savoy Max Wedge
Unleashing the Power of the 413 CI V-8 Engine The 1962 Plymouth Savoy Max Wedge was powered by the formidable 413 CI V-8 engine. This was the first iteration of Chrysler’s renowned ram induction system, featuring a cross-ram intake manifold meticulously designed to optimize engine efficiency. The engine’s performance was further enhanced by the utilization of cast-iron header-style manifolds, which were rarely preserved but featured in this exceptional vehicle. Dale Reed of California refreshed the engine around 300 miles ago, ensuring its optimal performance. The correct Carter AFB carburetors reside beneath dual black air cleaners, accentuated by carefully placed decals.
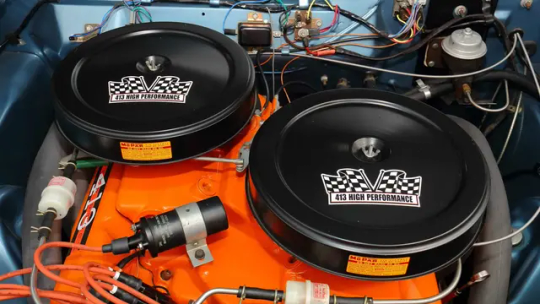
1962 Plymouth Savoy Max Wedge
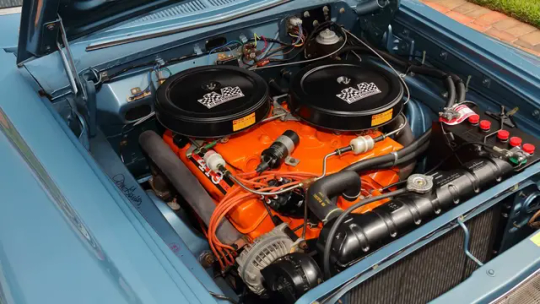
1962 Plymouth Savoy Max Wedge
A Unique Manual Transmission Experience One of the distinctive aspects of this Plymouth Savoy Max Wedge is its manual transmission. Unlike its automatic counterparts, this car delivers a unique driving experience through its floor-mounted shifter, allowing the driver to truly feel the power at their fingertips. Paired with a full aftermarket exhaust equipped with cutouts and the robust 8 ¾ Chrysler differential, this Max Wedge offers an exhilarating ride for those who crave the thrill of the open road.
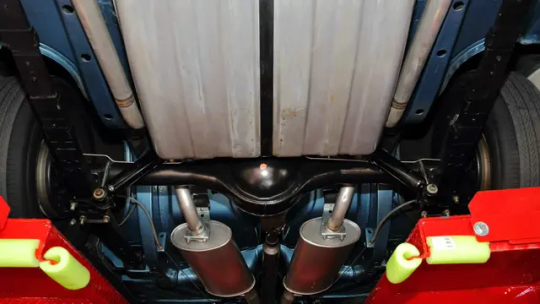
1962 Plymouth Savoy Max Wedge
Captivating Style and Authenticity The exterior of this Plymouth Savoy Max Wedge embodies the spirit of the era. Finished in captivating light blue paint, it exudes a timeless charm. The interior features a complementary blue cloth-and-vinyl combination, while the white-and-blue two-tone trim adds an elegant touch. The front and rear bench seats provide comfort, and the radio delete plate pays homage to the car’s performance-focused nature. Notably, it features a knee-knocker S-W column-mounted tachometer and a beautifully presented trio of rubber pedals. The car’s attention to detail is evident throughout, with the inclusion of circa-1962 chrome fonts, single-lens tail lamps, and OEM steel wheels adorned with poverty-type hubcaps.
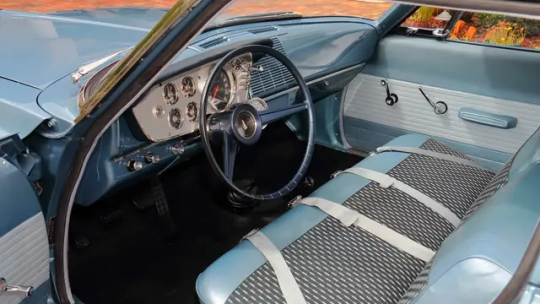
1962 Plymouth Savoy Max Wedge
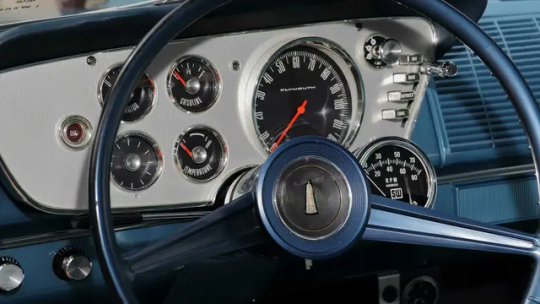
1962 Plymouth Savoy Max Wedge
Provenance and Documentation Accompanying this Plymouth Savoy Max Wedge is a wealth of provenance and documentation that adds to its allure. It includes the original OEM IBM punch card and build sheet, which serve as a testament to its authenticity. Additionally, the window sticker provides insight into its original specifications, while the dyno sheet confirms its impressive horsepower rating. Vintage photos capture the car’s early years when it was part of a famous drag car collection, showcasing its illustrious past.

1962 Plymouth Savoy Max Wedge

1962 Plymouth Savoy Max Wedge
Conclusion The 1962 Plymouth Savoy Max Wedge stands as a testament to the golden age of muscle cars. With its groundbreaking manual transmission configuration, powerful 413 CI V-8 engine, and captivating style, it represents the pinnacle of Mopar’s storied performance heritage. Meticulously restored to its original glory, this Max Wedge allows enthusiasts to experience a bygone era’s raw power and timeless charm.
FAQs: How many miles does the 1962 Plymouth Savoy Max Wedge have? The odometer of the 1962 Plymouth Savoy Max Wedge reads 6,593 miles. Who documented the Chrysler Registry for this particular car? The meticulous documentation of the Chrysler Registry for this car was done by Darrell Davis. Has the engine of the 1962 Plymouth Savoy Max Wedge been upgraded? Yes, the engine of this Plymouth Savoy Max Wedge has been upgraded to a dyno-proven 500-plus HP. What is the significance of the 413 CI V-8 engine in this car? The 413 CI V-8 engine in this car was the first to receive Chrysler’s shortened version of ram induction, known as the cross-ram intake. It maximizes engine efficiency and pairs it with rarely preserved cast-iron header-style manifolds. What documentation and provenance come with this Plymouth Savoy Max Wedge? This Plymouth Savoy Max Wedge comes with various documentation, including the OEM IBM punch card, build sheet, window sticker, dyno sheet confirming horsepower rating, and vintage photos of its early years as part of a famous drag car collection.
#Plymouth Savoy Max Wedge#Plymouth Savoy#plymouth#Max Wedge#car#cars#muscle car#american muscle#mopar#moparperformance#moparnation#moparworld
95 notes
·
View notes
Text

Tarot Cards as Professions

Navigation: Masterlist✦Ask Rules✦Feedback Tips
Askbox✦Sources✦Paid Readings

Major Arcanas:
The Fool: Work with abroad, connections with imports, language teacher, multinationals, entrepreneur, intern, college student, art major.
The Magician: Entrepreneur, job that needs skill with the hands (acupuncture, hairdresser, artisan), actor, salesperson, influencer.
The High Priestess: Education, especially children, nutrition, psychology, cook, housewife, food engineering, toy factory, fortuneteller, spiritual advisor, librarian.
The Empress: Management, business administration, foreign trade, secretariat, translation, decoration, stay-at-home mom, model, cook, farmer.
The Emperor: Business administration, work related to areas of technological innovation, the military or sportsmen, CEO, tycoon.
The Hierophant: Philanthropic areas, ONGs, religious work, social work, diplomacy, and a degree, journalism, writer, editor, priest, spiritual guru, politician.
The Lovers: Sales area in any sector, tourism, theater, advertising, the arts in general, porn star, stripper, masseuse.
The Chariot: Activities related to transport, cars, the latest technology, chauffeur, mechanic, athlete.
Strength: Aesthetics, physical education and various body therapies, medicine, zoologist.
The Hermit: Teacher, writer, doctor, antique dealer, restorer, librarian, gardener.
Wheel of Fortune: Financial market, exchange offices, casinos, lottery houses, stock exchanges, and areas related to public relations, hospitality, game show host.
Justice: Public jobs, won through competitions, politics, police, with government positions, in the diplomatic area, law, insurance company worker.
The Hanged Man: Nurse, auditor, inspector, porter, secretariat, general assistants, yoga instructor, prison guard, philanthropist.
Death: Doctor, farmer, geologist, business administrator, gardener, accountant, assassin, death row executioner, surgeon.
Temperance: Working with liquids in general or with what is transported in liquid form such as alcoholic beverages, medicines, juices. chemist, chef, food critic, regional or even international traffic.
The Devil: Does not limit the individual to a professional wing, so he can also go to extremes for the desire he has, such as landlord, drug lord, sex trafficker.
The Tower: Social assistance, humanitarian aid, medicine, firefighter, police officer, construction worker.
The Star: Music, painting, sculpture, poetry, cinema, makeup artist, dressmaker, beautician, agent, promoter, sound artist, astronomer, harpist, dealer, meteorologist.
The Moon: Oceanographers, sailors, fishermen, owners of bars and restaurants or nightclubs, artists in general, medium, hypnotist, psychiatrist.
The Sun: Motivational speaker, entertainer, comedian, social relationships, work with the public, artist in general, member of society.
Judgment: Work done at home, connection with the law, lawyer, judge, work with disabled or people excluded from society, social assistance, board member, executive producer, director.
The World: Pharmacist, massage therapist, scientist, teacher, community leader, religious leader or priest, fashion designer, makeup artist, interior decorator.

Wands:
Creative industries such as advertising, marketing, and graphic design.
Entrepreneurship and starting your own business.
Athletics, sports coaching, or physical training.
Outdoor jobs like park ranger or tour guide.
Event planning or organizing.
Firefighters or rescue workers.
Ace of Wands: Entrepreneur, startup founder, motivational speaker, fitness coach, personal trainer.
Two of Wands: Business strategist, project manager, travel agent, international consultant, import/export specialist.
Three of Wands: Sales representative, marketing manager, e-commerce entrepreneur, market researcher, international trade coordinator.
Four of Wands: Event planner, wedding coordinator, party organizer, festival manager, hospitality industry professional.
Five of Wands: Conflict resolution specialist, mediator, lawyer, debate coach, competitive sports coach.
Six of Wands: Public relations manager, spokesperson, social media influencer, motivational speaker, winning athlete.
Seven of Wands: Defense attorney, human rights activist, political campaigner, advocate, civil liberties lawyer.
Eight of Wands: Courier, delivery driver, airline pilot, travel blogger, expedition guide.
Nine of Wands: Security guard, bodyguard, soldier, endurance athlete, self-defense instructor.
Ten of Wands: Overworked entrepreneur, project manager, event organizer, professional organizer, heavy equipment operator.
Page of Wands: Assistant in a creative field, aspiring artist, intern in a startup, social media coordinator, apprentice.
Knight of Wands: Travel journalist, adventure tour guide, professional athlete, race car driver, stunt performer.
Queen of Wands: CEO, business owner, charismatic leader, life coach, influential speaker.
King of Wands: Executive manager, entrepreneur, leadership coach, consultant, director of a creative agency.

Cups:
Counseling, therapy, or social work.
Hospitality industry, including restaurant management and bartending.
Wedding planner or event coordinator.
Artistic fields like poetry, writing, or acting.
Healing professions such as nursing or holistic therapy.
Psychologist or counselor specializing in emotions and relationships.
Ace of Cups: Therapist, counselor, social worker, holistic healer, emotional support specialist.
Two of Cups: Marriage counselor, matchmaker, relationship coach, wedding planner, love psychic.
Three of Cups: Event organizer, party planner, celebratory event coordinator, community organizer.
Four of Cups: Meditation teacher, mindfulness coach, spiritual counselor, psychologist, therapist.
Five of Cups: Grief counselor, trauma therapist, hospice worker, emotional healing practitioner, bereavement support.
Six of Cups: Child psychologist, teacher, daycare worker, children's book author, pediatric nurse.
Seven of Cups: Creative writer, fantasy novelist, imaginative artist, dream analyst, visionary.
Eight of Cups: Travel blogger, adventure seeker, spiritual pilgrim, explorer, wanderlust photographer.
Nine of Cups: Life coach, happiness consultant, gratitude coach, self-help author, wellness retreat organizer.
Ten of Cups: Family therapist, marriage and family counselor, foster care advocate, wedding planner, family mediator.
Page of Cups: Creative writer, artist in training, intuitive healer, aspiring therapist, dream interpreter.
Knight of Cups: Actor, romantic poet, musician, art therapist, love and relationship coach.
Queen of Cups: Psychic reader, intuitive healer, counselor, compassionate caregiver, therapist.
King of Cups: Therapist, counselor, intuitive mentor, emotional intelligence trainer, psychologist.

Swords:
Legal professions like lawyers, judges, or law enforcement officers.
Journalists, reporters, or investigators.
IT specialists, computer programmers, or hackers.
Teachers or professors specializing in critical thinking or philosophy.
Military or defense-related careers.
Strategic planners or analysts.
Ace of Swords: Lawyer, judge, legal consultant, investigative journalist, strategic planner.
Two of Swords: Mediator, conflict resolution specialist, negotiator, diplomat, relationship counselor.
Three of Swords: Divorce lawyer, grief counselor, trauma therapist, emotional healer, heart surgeon.
Four of Swords: Rest and relaxation specialist, meditation teacher, spiritual retreat organizer, yoga instructor.
Five of Swords: Military strategist, competitive sports coach, lawyer specializing in litigation, debate coach.
Six of Swords: Travel agent, relocation consultant, therapist specializing in transitions, boat captain.
Seven of Swords: Private investigator, spy, intelligence analyst, cybersecurity expert, undercover agent.
Eight of Swords: Social justice lawyer, human rights advocate, disability rights activist, therapist specializing in limiting beliefs.
Nine of Swords: Insomnia specialist, anxiety therapist, nightmare counselor, sleep coach, mental health counselor.
Ten of Swords: Surgeon, coroner, forensic scientist, mortician, grief counselor.
Page of Swords: Researcher, journalist, fact-checker, apprentice in a legal field, investigative reporter.
Knight of Swords: Military officer, police officer, attorney, competitive fencer, conflict resolution specialist.
Queen of Swords: Judge, lawyer, critic, journalist, literary agent.
King of Swords: Judge, attorney, CEO, strategist, military general.

Pentacles:
Financial advisors or investment bankers.
Real estate agents or property developers.
Agriculture, farming, or gardening.
Architects, builders, or construction workers.
Conservationists or environmentalists.
Accountants or bookkeepers.
Ace of Pentacles: Financial advisor, investment banker, wealth manager, entrepreneur, luxury goods retailer.
Two of Pentacles: Financial analyst, accountant, bookkeeper, event planner, stock trader.
Three of Pentacles: Architect, contractor, project manager, teamwork facilitator, craftsman.
Four of Pentacles: Wealth manager, investor, financial planner, asset protection specialist, treasurer.
Five of Pentacles: Social worker, philanthropist, charity organizer, financial counselor, volunteer.
Six of Pentacles: Philanthropist, humanitarian worker, non-profit manager, social worker, charitable fundraiser.
Seven of Pentacles: Gardener, farmer, agricultural consultant, sustainability expert, botanist.
Eight of Pentacles: Craftsperson, artisan, apprentice, skilled tradesperson, technical trainer.
Nine of Pentacles: Luxury brand manager, independent business owner, successful entrepreneur, vineyard owner, art collector.
Ten of Pentacles: Real estate developer, property investor, family business owner, generational wealth manager, financial advisor.
Page of Pentacles: Intern, student, apprentice in a practical field, aspiring entrepreneur, entry-level employee.
Knight of Pentacles: Accountant, financial planner, farmer, skilled tradesperson, meticulous worker.
Queen of Pentacles: CEO, business owner, property developer, hospitality industry entrepreneur, financial advisor.
King of Pentacles: CEO, business mogul, successful investor, high-level executive, financial consultant.
(CC) AstroJulia Some Rights Reserved

#tarot#tarot tips#tarot meanings#divination#cards#witch#witchcraft#witchblr#astroblr#career#astrojulia#all about tarot#tarot witch#major arcana#minor arcana#tarot and career
966 notes
·
View notes
Text
Дача Гаусвальд - первое в России здание в стиле модерн.
Dacha Gauswald is the first building in the Art Nouveau style in Russia.
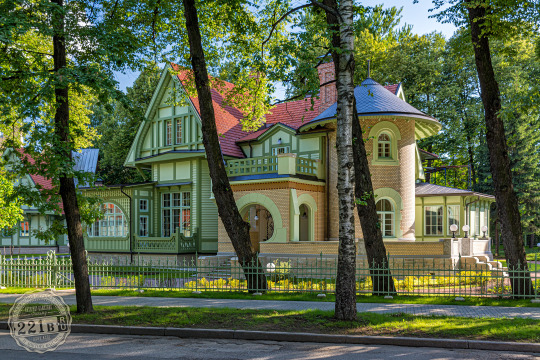
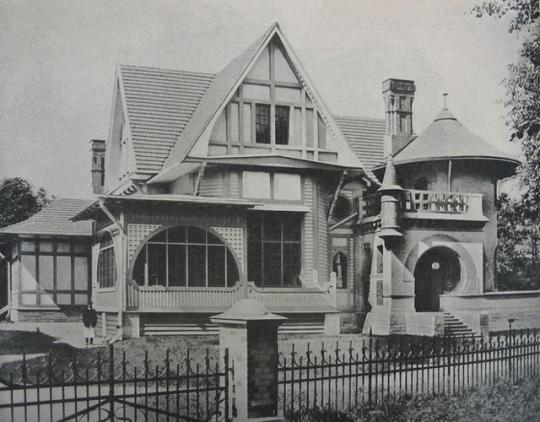
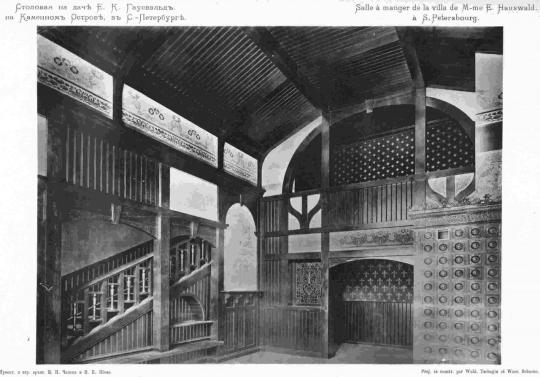
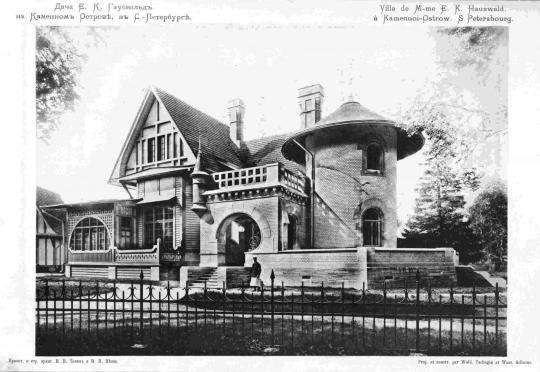
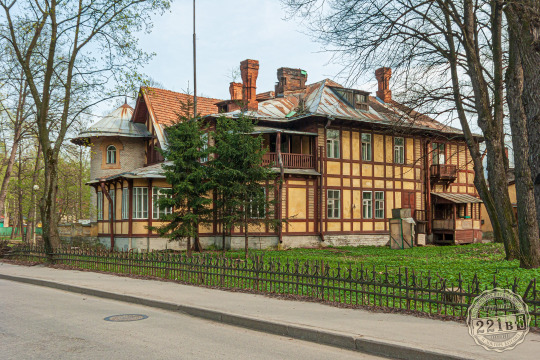
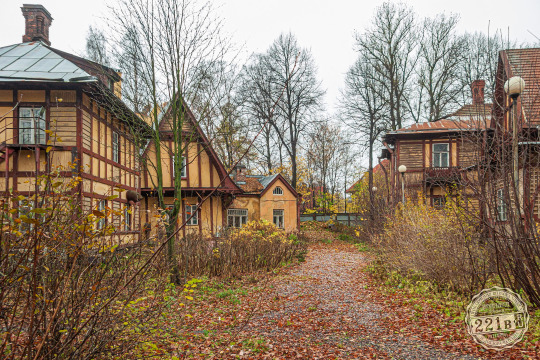
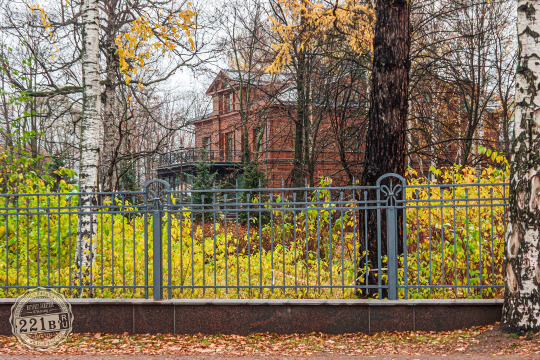
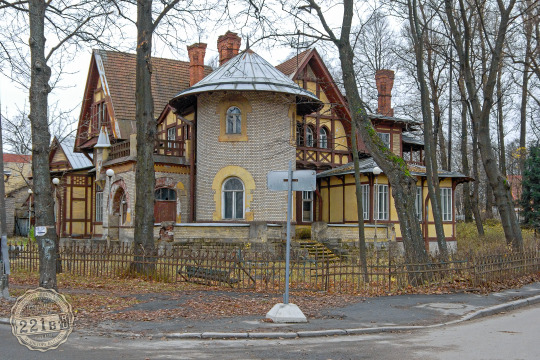

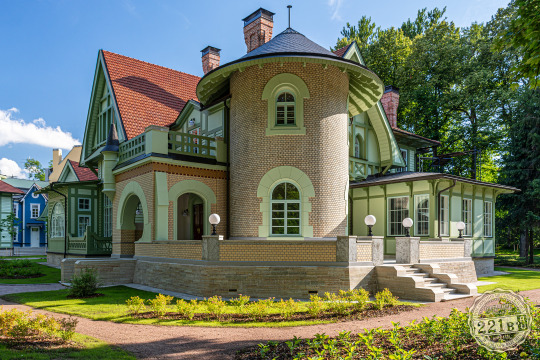
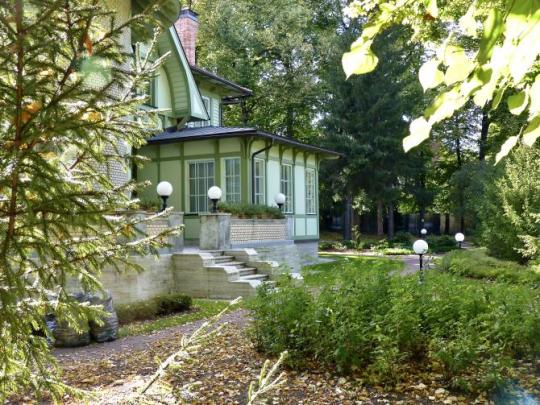
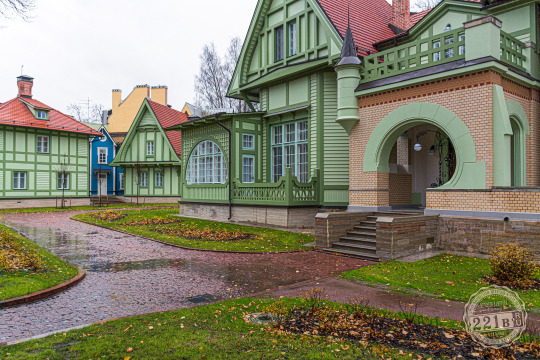

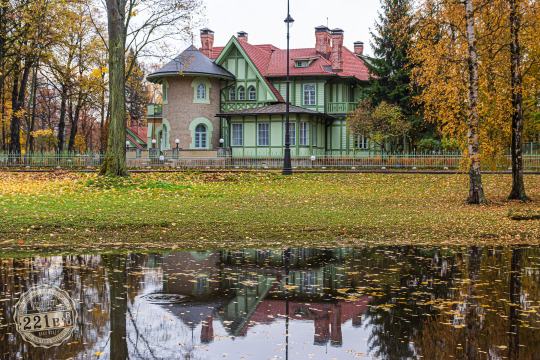
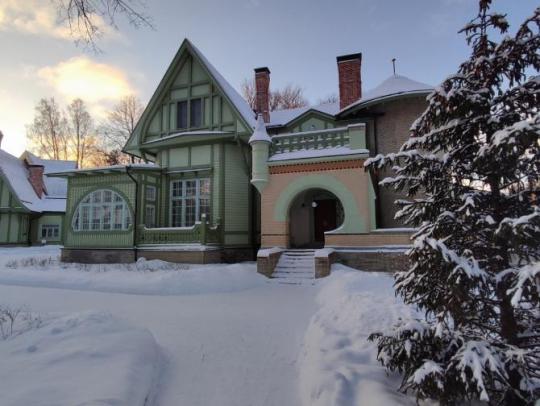
Дача Гаусвальд — это особняк, расположенный на Каменном острове в Санкт-Петербурге. Она здесь появилась в 1898 году и отражала свежий стиль — модерн. Дача была построена архитекторами Владимиром Чагиным и Василием Шене для жены булочного мастера Густава Гаусвальда, Евгении Карловны.
Архитектура дачи Гаусвальд воплотила многие характерные черты стиля модерн. В ней была подчёркнута асимметрия, отлично прослеживались изломанные линии портала и крыши. Прообразами здания послужили изысканные английские коттеджи. Здание — 2-хэтажное, его основной объем — деревянный, построенное на подвалах, с высоким каменным цоколем. Дача частично — кирпичная, выполнена сложная объемно-пространственная композиция из разновеликих объемов. Отделка фасадов имитирует фахверк — каркасное строительство из несущих столбов и балок, которые видны с наружной стороны дома, что придало ему характерный облик средневекового колорита. Северо-восточные части здания украшают парапетное ограждение террасы и угловая стилизованная башня, сложенные из кирпича. При отделки использовали различные материалы: бутовый камень, облицовочная керамическая плитка "кабанчик", известняк, дерево, керамическая черепица, поливные полихромные изразцы.
Впоследствии, в 1910 и 1916 годах дача претерпела перестройки. Самые серьезные изменения она претерпела в 1984 году после проведения в ней капитального ремонта, в результате сего были утрачены некий внешний декор и отделка интерьеров. В то время здесь неоднократно снималось кино. После она долгое время пустовала и к 2008 году находилась в аварийном состоянии. Около 85 % конструкций было уничтожено разрушающим древесину белым домовым грибом.Однако в 2017 году начались работы по восстановлению. В ходе реставрационных работ была сохранена большая часть исторического здания, также специалисты покрасили дом в оригинальный оливковый цвет. Внутреннее убранство практически не сохранилось, поэтому его кропотливо восстанавливали.
Dacha Gauswald is a mansion located on Kamenny Island in St. Petersburg. It appeared here in 1898 and reflected a fresh style - Art Nouveau. The dacha was built by architects Vladimir Chagin and Vasily Shenet for the wife of bakery master Gustav Gauswald, Evgenia Karlovna.
The architecture of the Gauswald dacha embodied many of the characteristic features of the Art Nouveau style. The asymmetry was emphasized in it, the broken lines of the portal and roof were clearly visible. The prototypes of the building were exquisite English cottages. The building is 2-storey, its main volume is wooden, built on basements, with a high stone plinth. The dacha is partly made of brick; a complex volume-spatial composition is made from volumes of different sizes. The decoration of the facades imitates half-timbered construction - frame construction from load-bearing pillars and beams that are visible from the outside of the house, which gave it a characteristic appearance of medieval flavor.The north-eastern parts of the building are decorated with a parapet fence of the terrace and a corner stylized tower, made of brick. Various materials were used for finishing: rubble stone, ceramic facing tiles "boar", limestone, wood, ceramic tiles, glazed polychrome tiles.
Subsequently, in 1910 and 1916, the dacha underwent reconstruction. It underwent the most serious changes in 1984 after a major renovation was carried out, as a result of which some external decor and interior decoration were lost. At that time, films were filmed here several times. Afterwards it was empty for a long time and by 2008 was in disrepair.About 85% of the structures were destroyed by the wood-destroying white house fungus. However, restoration work began in 2017. During the restoration work, most of the historical building was preserved, and specialists also painted the house in its original olive color. The interior decoration was practically not preserved, so it was painstakingly restored.
Источник:://peterburg.center/story/dacha-gausvald-v-peterburge-pervoe-v-rossii-zdanie-v-stile-modern.html, //www.221b.ru/geo/7-gausvald.htm,//www.citywalls.ru/house1603.html?s=7kmm6pd2i9i0dm9uficg32j3of.
#Россия#Дача Гаусвальд#история#экскурсии#архитектура#модерн#деревянное зодчество#заброшенное#реставрация#парк#фотография#Russia#history#Architecture#modern#wooden architecture#abandonedplaces#abandoned photography#lost in time#restoration#excursions#park#photography
83 notes
·
View notes
Text
"In St. Petersburg we work, but at Livadia, we live."
Grand Duchess Olga Alexandrovna
In 1909, Nikolay Krasnov, who was responsible for the Yousupoff Palace in Koreiz, was engaged to design a new imperial palace in Livadia (before that, there had been an imperial residence in Livadia consisting of a large and a small palace used by Alexander II and later by Alexander III, who died at the smaller residence.) When Nicholas II decided to build the new palace, he also demolished the older residence but left the small palace where his father died.
The Tsar's diary indicates that the Imperial Family discussed the design; it was decided that all four façades of the palace should look different. After 17 months of construction, the new palace was inaugurated on 11 September 1911. In November, Grand Duchess Olga Nikolaevna celebrated her 16th birthday at Livadia.
The family was always the happiest at Livadia.
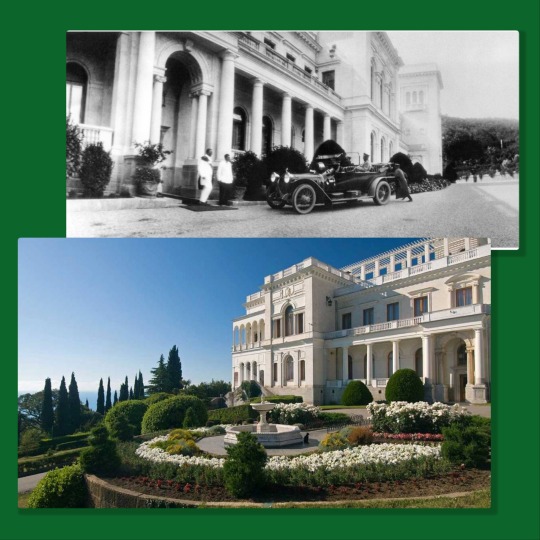
One of the Tsar's "motors" at Livadia. If you look carefully, you can see the "side of the palace" where the car is parked and the main entrance in both the contemporary colored and black and white photos.
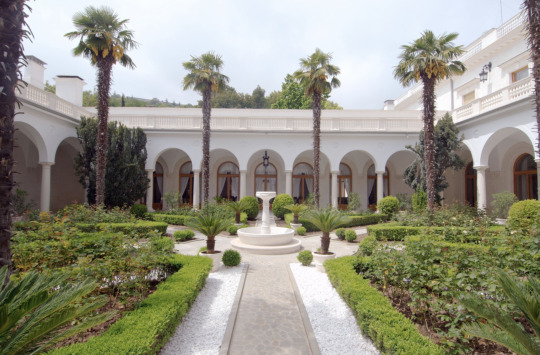
Above is the beautiful Italian Courtyard of the palace as it stands today. If you look at pictures taken when the Romanovs used the palace, the centerpiece of the courtyard was different. Today, there is a fountain at the center. Examining the older pictures (below), you can see that there seemed to be what I can only describe as a "well" at the center of the courtyard. There was a column on each side of the well. In one of the photos below, you can see Grand Duke Dmitry Pavlovich; he had his own rooms at the Livadia Palace.
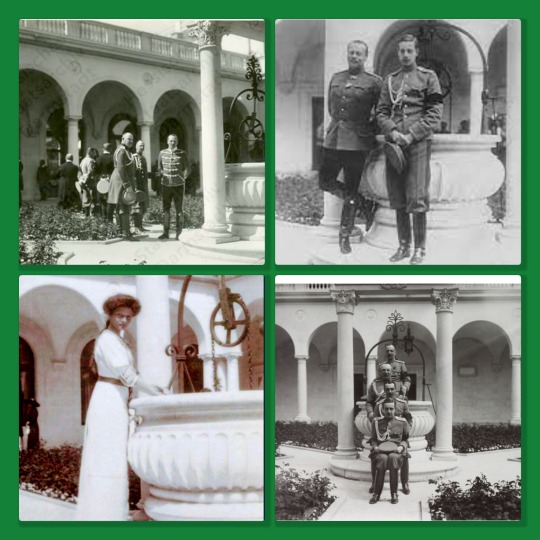
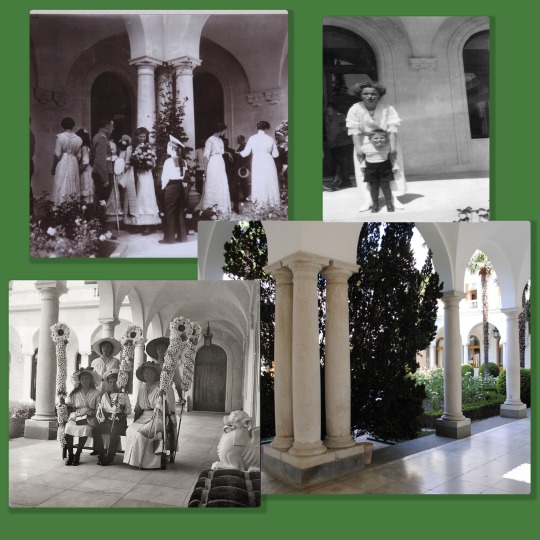
Nicholas II and his family were so at ease at Livadia that they also conducted some minor official functions in addition to family activities. When the family went to Livadia, they usually went as far as Yalta by sea; it is easy to infer that the official activities they conducted were related to the crew of the Standart. In addition, at the time, it was believed that mountain air and rest could cure tuberculosis, and there were several spas and sanatoria in the mountains in the area. The Empress and the girls visited the sick there (they also participated in other charitable activities.)
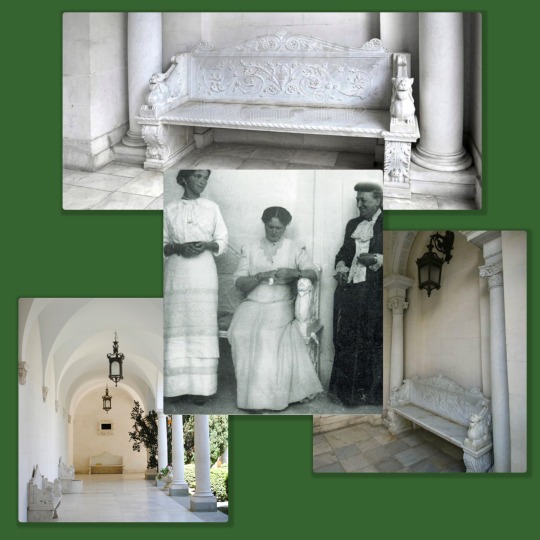


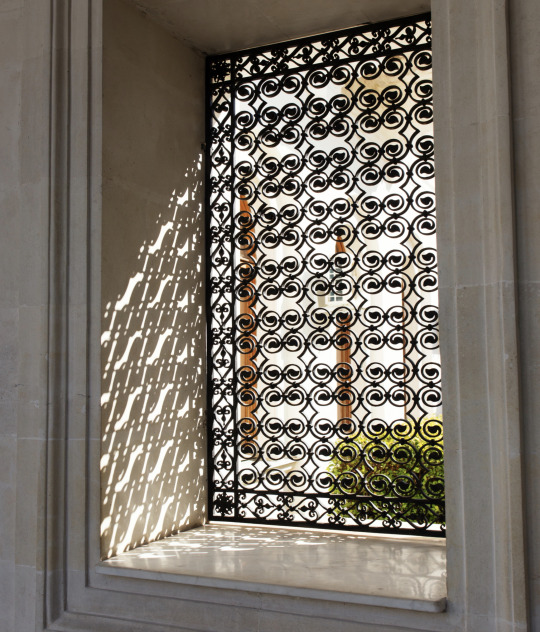
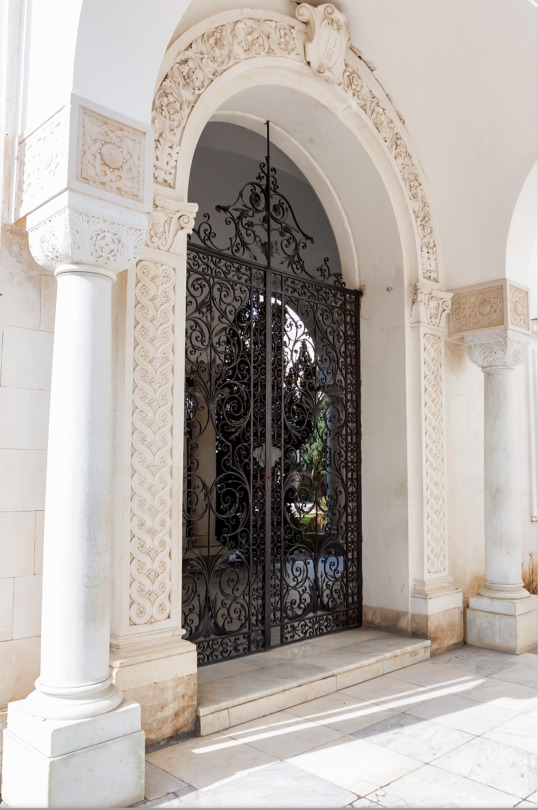
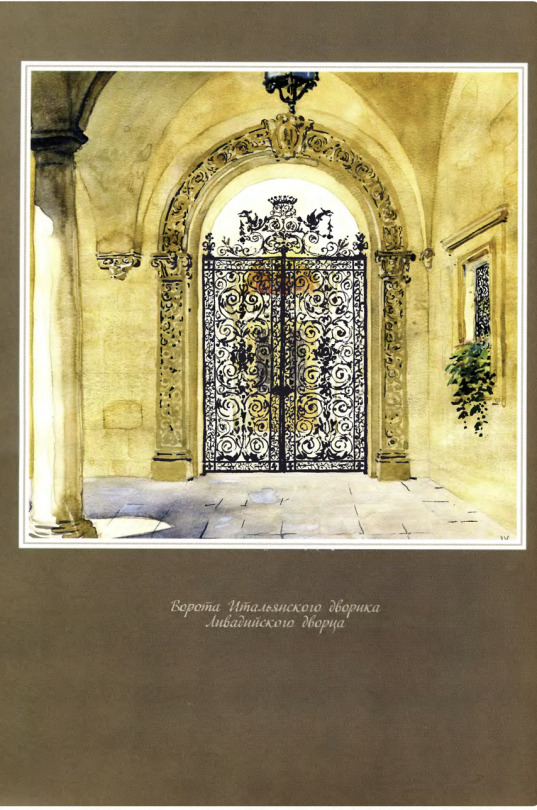
The Yousupov family gifted the beautiful door above to Nicholas and Alexandra. The painting next to it is from a beautiful book by Kravnov ("Fiftieth Anniversary of Yalta"), who worked on the palace's design (and on that of the Crimean summer residences of several Grand Dukes.) The window is also featured in the painting.
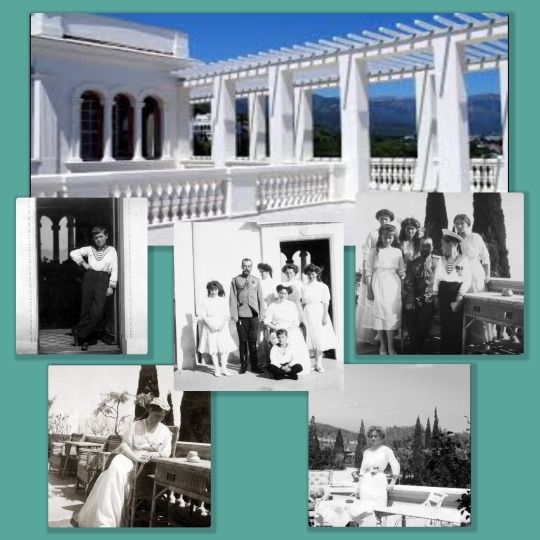
The "solarium" seems to have been a very popular area. Nicholas and his children preferred the outdoors, and Livadia seemed to provide the Empress with the perfect environment to get sun and fresh air in comfort regardless of her many ailments.
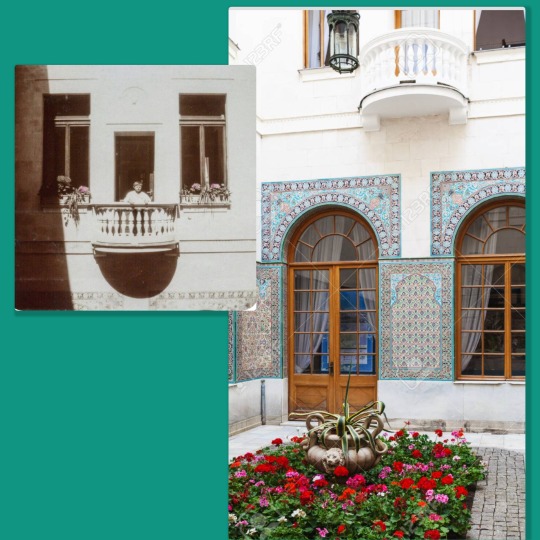
This is the "Moorish" courtyard of the palace. It is small, but notice the exquisite tilework on the walls. And, of course, the little balcony between the windows seemed perfect to Alexis for him to "address" his family.
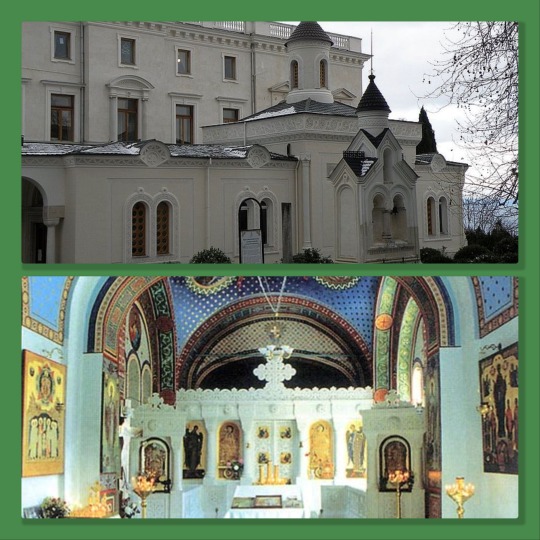
The palace had a chapel so that the Romanov family could worship in privacy.
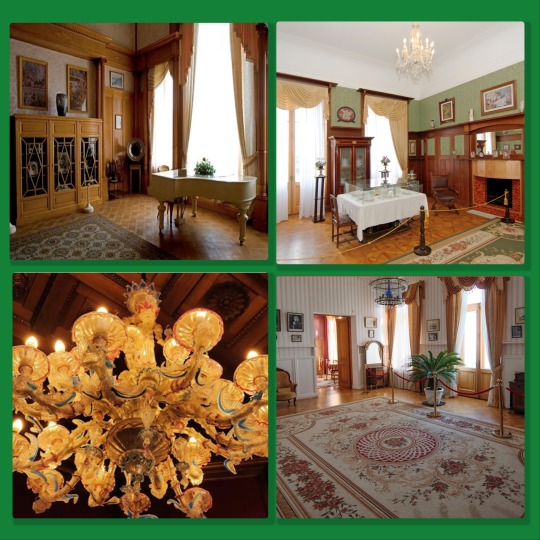
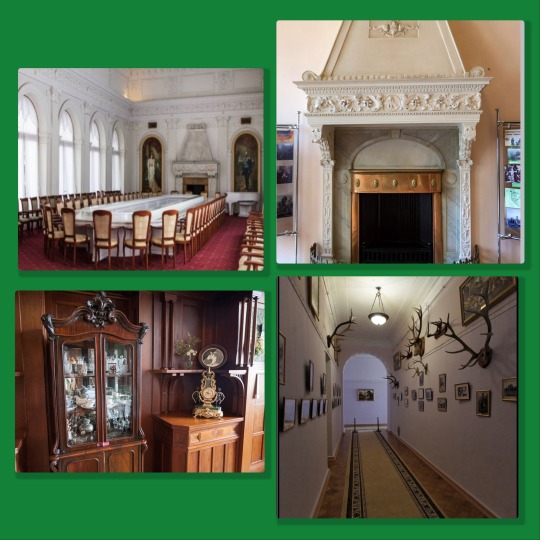
A few of the interiors of the palace. The chandelier is Murano Glass (amazing that it survived all these years.) Olga's coming-of-age celebration took place in Livadia in the formal dining room in the photograph above, dancing spilling into the flower-perfumed courtyard. That is a luxury of the type you cannot buy! The girls' rooms are currently being restored. There are pictures of the rooms as they were, but I was not sure they were from Livadia, so I did not include them.
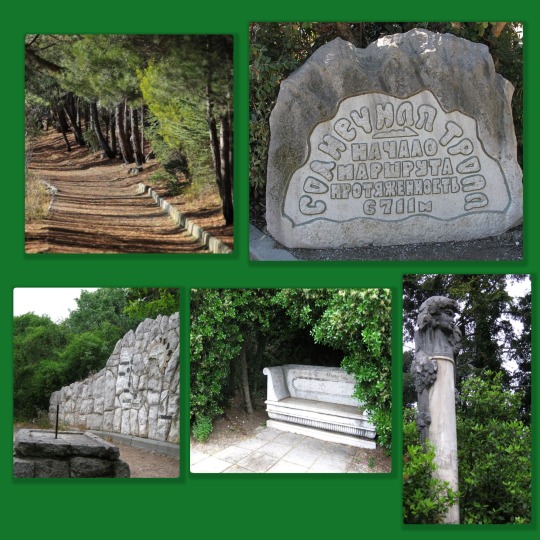
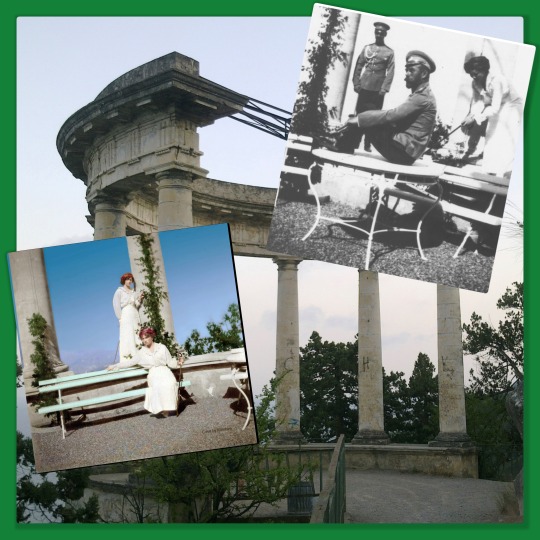
Finally, some photos of the "Tsar's Path" (or Sunny Path), which exists to this day (it goes from Livadia Park to the city of Gaspra.) The family loved to walk this path (regardless of its name, it is not sunny but pleasantly breezy). This path is on one level so that anybody can walk it, regardless of their cardiovascular status. I have read two stories about how it "emerged," and as usual, the truth is probably in the middle. First story: The new Livadia Palace did not exist yet, but the Romanovs used the old palace and always loved coming to Livadia. Alexander III kept gaining weight, and his doctor recommended that he walk but not overdo it...so Alexander had the path leveled. The path's beginning and end differed from what they would be later. Second Story: Sandro had the path from Ay Todor toward Livadia built because Nicholas and Sandro's families always visited each other (they started calling it the Prince's Path.) Nicholas loved the idea and extended the path.
Today, the main path remains, and other routes to other small towns can be hiked from it. Many of the same benches and sculptures are where they were at the time of the Romanovs.
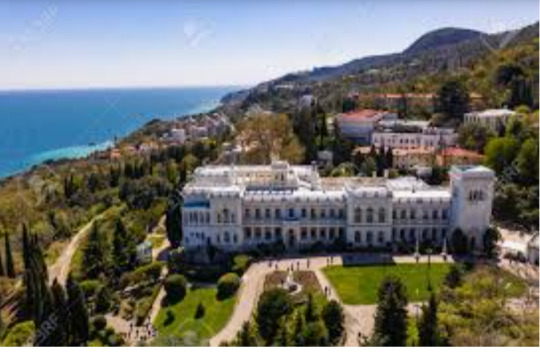
Just one last photo. Here, you can see how close the palace is to the mountains and the sea. A beautiful big house full of fresh air and light with flowers perfuming the air. No wonder Olga liked it so much! (gcl)
#russian history#romanov dynasty#nicholas ii#otma#Empress Alexandra Feodorovna#Emperor Alexander III#Grand Duke Alexander Mikhailovich#Ay Todor#Nikolay Krasnov#grand duchess olga nicholayevna#Grand Duchess Tatiana Nicholayevna#Grand Duchess Maria Nicholayevna#Grand Duchess Anastasia Nicholayevna#Tsarevich Alexei
62 notes
·
View notes
Note
Hello hope ur well. sorry to be so nosy but a goodreads friend liked your jane eyre review onto my timeline and I read this: “jean rhys takes this up but she does it badly” I’m dying to know what this means (sorry in advance if u have talked abt it before)
From the review in question:
i think what caught me the most this time around is charlotte brontë's v clear preoccupation with colonial holdings and their relationship to her notions of english girlhood; through bertha of course (the fear that a white woman from a jamaican former slaveowning family might somehow be tainted by her proximity to foreignness + Blackness and put at a remove from ~englishness by the fact is ... yeah. jean rhys takes this up but she takes it up badly so whatever.)
I was referring to Wide Sargasso Sea, Jean Rhys’ 1966 novel wherein she revisits Bertha Mason as Antoinette Cosway and traces her marriage to Rochester and eventual suicide at Thornfield Hall in a manner that intends to give texture and clarity and depth to a character that Brontë’s text was thought to have discarded.
WSS is like … wildly racist, frankly. Antoinette Cosway is from a white Jamaican family impoverished by 1833 Slavery Abolition Act, and lives on their sugar plantation until the newly emancipated Black Jamaican populace burn it down and kill her disabled brother. Rhys opens the novel with the suggestion that Antoinette and her family are isolated from other white people in Jamaica due to their poverty, highlighting the preservation of their whiteness as being a process of retaining property ownership in order to set the stage for the novel's marriage market plots; Antoinette and her mother each enter into abusive marriages with intent to restore their prosperity (which, ofc, would in effect restore their whiteness). Throughout, the central concern of the text is the inaccessibility of whiteness proper that would alleviate Antoinette's suffering, but this is never matched with a serious recourse to interrogate the Cosways' position as white Jamaican slaveowners; the sympathy that the novel intends to generate for Brontë's character sits very badly with me against the knowledge that that process of narrative construction rests on a) slavery and b) a relationship to the novel's Black characters that at best relegates them to secondary positions in relation to Antoinette and at worst paints them as aggressors on par with the white upper classes who remained prosperous post-emancipation.
Related to this current of racism running through the text is the fact that Rhys doesn’t really take up the issue in Jane Eyre that I pointed out in the original review, ie. that Brontë repeatedly appeals to Englishness as a desired state and relies on proximity to racialised, colonised people as a shorthand for inferiority and incivility. Bertha Mason, whilst somewhat sympathetic in Brontë’s text, is wayward, promiscuous, unpredictable, animalistic, 'dark' and 'discoloured,' and these are properties ascribed to her on the basis of the proximity she is given to Blackness (she is from Jamaica and it's possible to read her as being mixed race, certainly subject to an anxiety of racial impurity, though Rhys' Antoinette is white). Antoinette as a character remains constructed around the notion that her proximity to Blackness simply by virtue of having grown up in Jamaica is an 'othering' mechanism; the novel is frustrated that Antoinette can't be 'white' in Rochester's eyes, not that Antoinette's relationship to whiteness is one defined first and foremost over her family having owned slaves. Like, the text provides sympathy and interiority to Antoinette/Bertha, but it doesn't ... challenge Brontë's initial assertions in any real way.
WSS also has pretty significant currency as a ‘postcolonial text’ at least in the UK (I don’t know about elsewhere), which imo speaks to the incoherence of that category, lmao. I was introduced to WSS as a ‘postcolonial text’ at undergrad on a module that essentially aimed to trace the history of ‘the novel’ and thus appealed to WSS as the synecdoche of ‘postcolonial literature,’ despite the fact that Rhys was very much a white woman whose family owned a plantation in Dominica. In 2022, it was put on a list of ‘Commonwealth literature’ celebrating the Queen's jubilee—it’s a fucking wild list and a great example of the imperialist nostalgia that shapes the culture in this country, but like, Rhys being on there alongside Black and brown authors (and also other white British writers who upheld the colonial regime eg. Anthony Burgess and Muriel Spark) indicates this flattening of colonial subjectivity into one lump category of ‘citizenship’ wherein Rhys can make as much sense as a ‘postcolonial’ ‘Commonwealth’ author as can, say, Ngũgĩ wa Thiong'o or Chinua Achebe or Arundhati Roy &c. &c. I guess WSS just feels especially egregious for how easily its racism can be obfuscated as it gets folded into this category of literature that we might assume to be about and for racialised/colonised people.
(nb. I have only read WSS once, six years ago, so if I’ve forgotten plot details then like … sorry lol. I remember enough to know why it pissed me off to no end at the time sksksksk)
#ask#racism cw#reading the wiki for this book and seeing the leaps some scholars have made to try and read it as anticolonial....is....wild.......
95 notes
·
View notes
Text
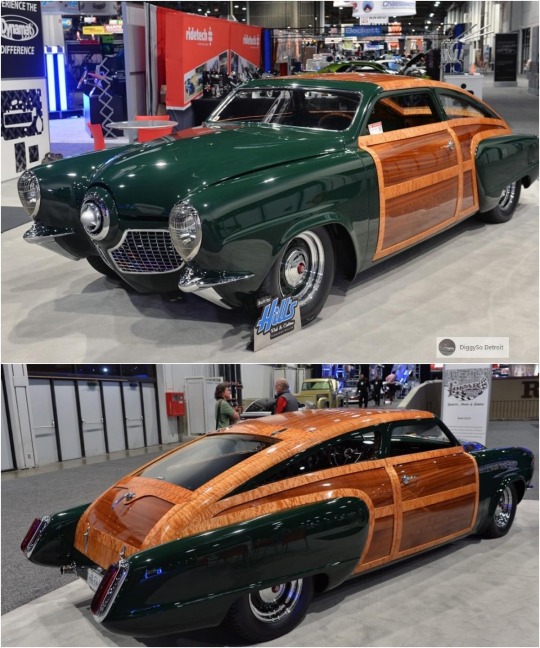
SERIOUS Custom:
1951 Studebaker Woodie - Never Slow Down - StreetRodder
Body
Gray Baskerville accurately described Dennis Varni as "a hot rodder's hot rodder." Since buying a '31 Model A as a teenager in the late '50s, Dennis doesn't seem to have slowed down ever. He has amassed a phenomenal stable of collector cars, trucks, vintage race cars, and motorcycles of practically every type, including the '29 Model A roadster built by Boyd Coddington that was named America's Most Beautiful Roadster in 1992. He has participated in motorsports all over the world, including numerous trips to Mexico to race in the famous La Carrera Panamericana, to South Africa for the South African Rally Championship, and to the Bonneville Salt Flats, right here in the U.S., where he drove his Falconer L6-powered "Speed Nymph" streamliner just shy of 350 mph.
Dennis has more checks on his hot rodding bucket list than just about anybody we know. So did you really expect his latest street rod to be something ordinary?
Body Bottom
Any 1951 Studebaker woodie custom could be considered out of the ordinary (how many can you think of?), but Dennis, builder Curt Hill, and the people who had previously helped create this custom woodie, have taken the '51 to an extraordinary level.
This car was under construction when Dennis made the winning bid for it at the auction of the late Joe MacPherson's prized collection. The unfinished project had been started by Doug Carr of Woodn' Carr. It had already been transformed from a sedan to a fastback (based on Thom Taylor's design sketches) and was already a woodie. The top was chopped 2-1/2 inches, and the rear fenders were stretched 18 inches and treated to custom taillight lenses and bezels. The '37 Ford headlights were installed by Steve Davis, who had done some of the early fabrication on the car.
Such an unusual car deserved an equally unique engine. For a while, Dennis considered dropping in a Cadillac engine to create his own version of the Studillac, the Cadillac-powered Stude coupes custom-built in the mid '50s. Then he remembered the one-of-a-kind induction system he'd found at a swap meet decades ago. The mechanical fuel injection system, with wild-looking air bodies, was a prototype created by Propulsion Development Laboratories in the '50s. Everybody had seen it on the cover of Hot Rod magazine in 1959 and nobody had seen it since. The setup is finally in service, feeding a Ford 427 FE engine. Dan Brewer in Torrance, California, did the assembly on the engine and converted the PDL mechanical injection to work with a Hilborn electronic system hidden under the manifold. Edelbrock cylinder heads are topped with Edsel valve covers to replicate the look engine on Hot Rod's cover. The new combination produced 410 hp on the dyno. An adapter fits the Ford to a GM 700-R4 transmission. This is one of the rarest, most unusual engines you'll find in a hot rod, but Dennis is almost nonchalant about it. "Nobody puts Edsels in Studebakers," is what he said.
The interior was entrusted to Sid Chavers in Santa Clara, California. Chavers built custom bucket seats and covered them in tan leather with gray-toned fur inserts. No need to replace the '51 Studebaker dash, so Redline Gauge Works restored the appearance of the factory gauges and updated the internals. A reproduction '54 Stude steering wheel came from Shrock Brothers, which specializes in repro Studebaker parts. Lucky 7 Customs gave the wheel and column their wood grain paint. The perfect accessory to the interior is the set of vintage alligator-grain luggage in the rear deck area, which Dennis found in an antique store in Washington.
The end result is a genuinely unique custom that would probably hover around the top of most people's lists of great Studebakers, great woodies, and great customs.
3 notes
·
View notes
Text
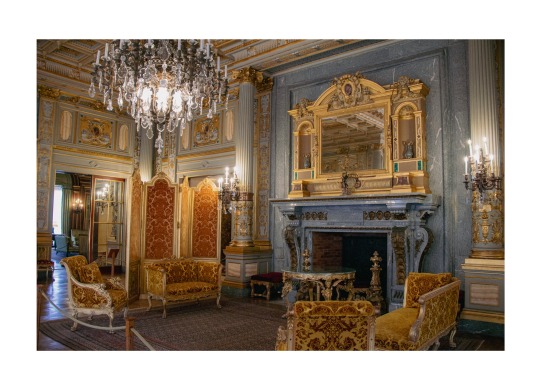
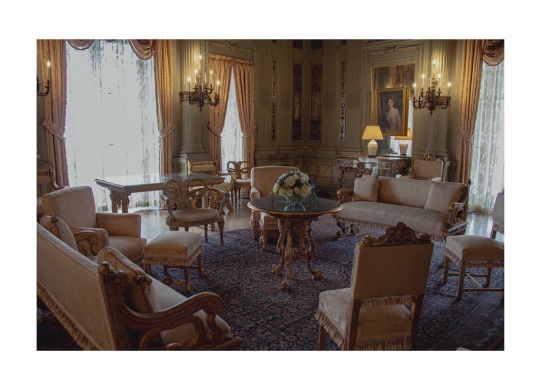
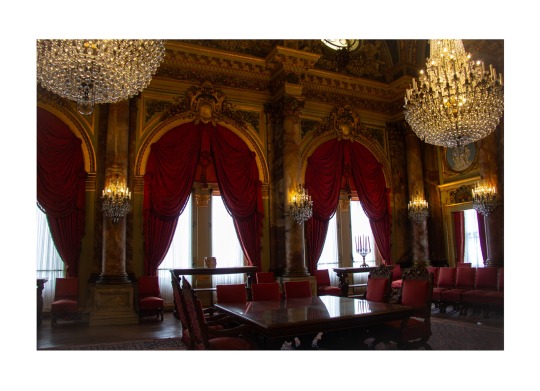
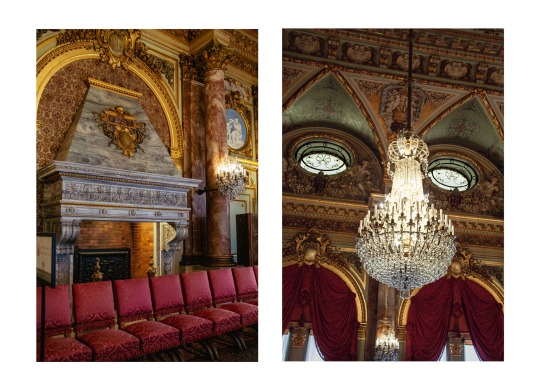
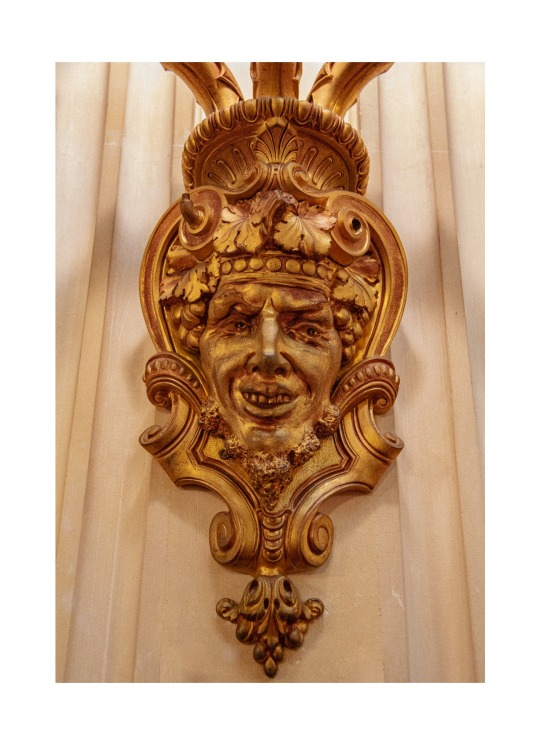
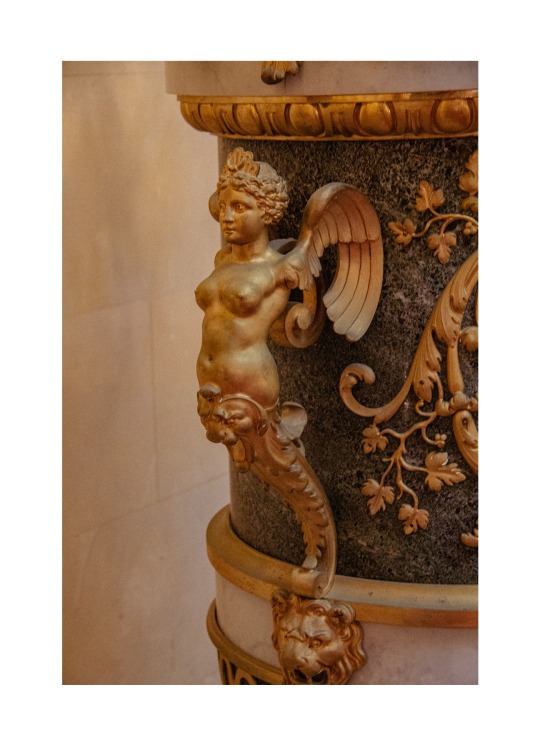
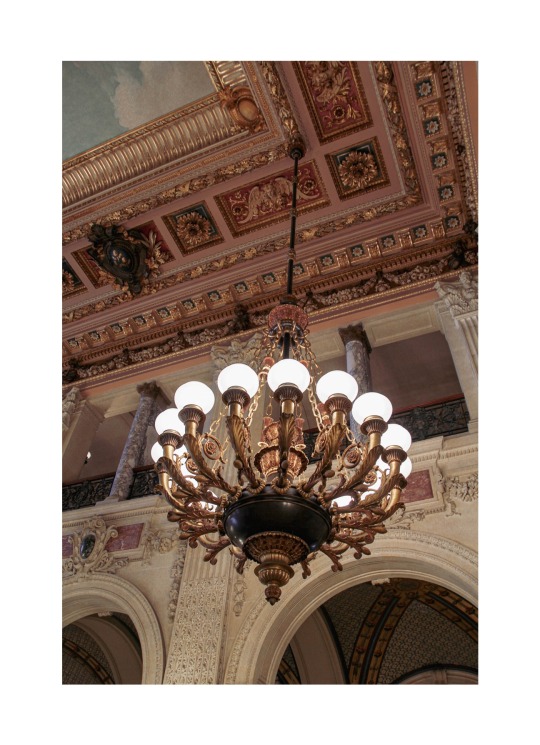
The Breakers Music Room —
The MUSIC ROOM, designed by Richard van der Boyen and Allard et Fil, reflects the French Baroque interior the Vanderbilts would have seen in places like the Paris Opera House, and was the setting for family weddings and debutante parties. Gold and silver leaf, blue-grey Campan marble from France, mirrors, and crystal light fixtures combine to make a glittering effect for evening concerts and receptions. The spirit of music and numerous great composers are celebrated in the ceiling painting. This room and furnishings, in addition to those in the Morning Room, were designed and constructed in France then shipped to this location for installation.
————————————————————————
The Breakers Morning Room —
The wall paneling in the MORNING ROOM was designed by Richard van der Boyen, who carved elaborate garlands and figures in the late Renaissance style. Classical mythology and allegories decorate this room, from the painted allegory of the four seasons on the ceiling, to the Muses who appear in the corners of the room, painted on platinum leaf panels.
The room also displays portraits of Cornelius Vanderbilt II by the preeminent American portrait painter, John Singer Sargent, and the Count Laszlo Széchényi and Countess Gladys Széchényi, by the Hungarian artist Philip Alexius De László. Countess Széchényi was born Gladys Vanderbilt, the youngest of Cornelius and Alice's children. In 1908, Gladys married Count Laszlo Széchényi, a member of Hungary's premier aristocratic family and a minister to the Court of St. James in London and, later, to the United States.
When her mother Alice passed away in 1934, Countess Széchényi inherited The Breakers. In 1948, to raise funds for the Preservation Society's restoration of Hunter House, Countess Széchényi opened The Breakers to the public for tours. That same year, she leased The Breakers to the Preservation Society for $1.00 a year and continued to fund the maintenance of the house. The Preservation Society purchased The Breakers in 1972 for approximately $400,000. As an early member and supporter of the Preservation Society, Countess Széchényi made a major contribution to the preservation of Newport's architectural heritage.
——————————————————————————
The Breakers Breakfast / Dining Room —
The BREAKFAST ROOM served as both breakfast room and informal family dining room. The table, which may be extended to seat 16 would have seated the entire family or served as seating for a small, informal dinner or luncheon. One of the premier decorators for America's elite families, Jules Allard et Fils Cules Allard & Sons) of Paris, supplied the Louis XV style furniture for the room and decided on the room's color scheme. The Vanderbilts were surrounded by imagery of the harvest.
Look around to see fruits and vegetables plentifully adorning the walls. The 12 rose-colored stone columns are solid alabaster and draw your eyes upward to the ceiling painting of the goddess Aurora heralding the dawn. The massive chandeliers and wall sconces in the Imperial design are made of French Baccarat crystal, and were piped for gas and wired for electricity at the time the house was built. The crown shaped tops indicate the style, while the rings on the chains were used to adjust the flow of gas.
Allard and Sons of Paris assisted Hunt with furnishings and fixtures, Austro-American sculptor Karl Bitter designed relief sculpture, and Boston architect Ogden Codman decorated the family quarters. The mansion covers nearly an acre of the 13-acre property and has 70 rooms including 48 bedrooms for family and staff. There are 27 fireplaces. It was equipped with electricity – still a novelty in houses during the Gilded Age – as well as gas for lighting.
The Breakers has entertained presidents, royalty and guests from across the world for more than 125 years and today is visited by hundreds of thousands of people each year. It is the flagship of the Newport Mansions and a world-famous iconic image of the City-by-the-Sea. The Breakers was designated a National Historic Landmark in 1994.
#the breakers#the breakers mansion#Vanderbilt mansion#cornelius vanderbilt#Newport mansions#newport#gilded age#baroque#historic houses#architecture lovers#architecture#Newport Rhode Island#explore New England
17 notes
·
View notes
Text

We have window frames starting to go in! Dad ignored my repeated statements that I needed to do another coat of paint on the shell before gluing in windows (which are a different finish of the same color) and told me I could do touch-up around them.
The entire day on Monday was like this. I say something. Dad agrees. Dad then does something else entirely and tells me I can just work with it. I feel like a terrible person for being so annoyed at someone who is building me a dollhouse (this kit is beyond what I could have handled on my own), but I think I also have a legit beef with Dad's style of handling disagreement. Maybe tomorrow will be better, as there's reason to hope he's spending this afternoon at his friend's shop, improving his work truck. (To his credit, he did voluntarily steam his own asparagus last night, which sounds like a euphemism but means exactly what it says.)
Meanwhile, wall panels were we didn't replace the hot glue are falling apart and having to be properly glued.
We cut templates for the wallpaper because Dad says the insides of the walls will not survive light sanding -- and there are so many wood glue glops from fixing them that there's no way to apply wallpaper without having it look like it's all lumps. So the plan is to trim the manila templates after the house is assembled, glue the wallpaper to them, and glue the templates to the wall. We've done this before, with a Dura Craft house that we were rehabbing in fully built condition. That one also had the "slot the walls into corner posts" construction.
To ease my general irritability, I have ordered a fireplace for the living room, which will have room for it due to skipping that pesky stairway. (seller's photo)

While the condition's not so pristine as the seller claims (which I'm not going to ding them for -- I see what I'm buying, and the price was 40% lower than the cheapest truly pristine one), a little Restor-A-Finish should take care of it. We already own every shade of Restor-A-Finish known to humankind.
This specific fireplace is all over eBay at so, so many price points, with one seller claiming it's high-end Bespaq (it isn't) and another showing the original Concord Miniatures box. The more I window-shop, the more it seems that Concord Miniatures had a wide, wide range of quality: some of their pieces are exactly like today's Town Square miniatures (which used to be Aztec), while others look like they created pieces based on the House of Miniatures kits (which were bought by Houseworks, so who did own Concord?).
While ordering a fireplace mantle, I'm thinking of skipping the chimney. It's one little block, with no chimney breast on exterior or interior, and no chimney pots, and it's the official Thing Most Likely To Fall Off or Be Inconvenient in Moving the House. Burning wood in working fireplaces has been all-but-banned in this part of California for years now -- in theory, there are a few days a year when it's legal, but good luck in identifying them -- so it wouldn't be odd to have a mantle for pretties but no real fireplace infrastructure.
This afternoon my plan is to run amok with the semi-gloss trim paint, finding all the spots where the old wood slurped it up, or where I missed a joint. If that goes well, I can start on improving the shell paint.
2 notes
·
View notes
Text
Drywall, also known as gypsum board or plasterboard, is a fundamental element in interior construction. Over time, it can be subject to damage from various sources like accidental impacts, holes from nails or screws, moisture, or settling. Learning effective patching and repair techniques is essential for maintaining walls' aesthetics and structural integrity.
Flow Drywall : Importance of Drywall Repairs
Structural Integrity Properly repaired drywall ensures the structural stability of walls and ceilings, preventing further damage and maintaining their strength.
Aesthetic Restoration Repairing holes, cracks, or blemishes restores the visual appeal of walls, creating a seamless and polished finish.
Property Value Well-maintained walls contribute to the overall value and marketability of a property, making timely repairs essential for homeowners and property managers.
Types of Drywall Damage Small Holes and Dents Commonly caused by nails, screws, or accidental impacts, small holes and dents can be easily patched and smoothed out.
Large Holes and Punctures Larger holes resulting from doorknob impacts, furniture, or more significant damage require more intricate repair methods.
Cracks and Water Damage Cracks can form due to settling, temperature fluctuations, or moisture issues. Water damage can cause swelling, bubbling, or staining, requiring thorough repair and sometimes mold remediation.
Tools and Materials Required Patching Compound Patching compound, available in various forms such as spackling or joint compound, is used to fill holes and cracks. Lightweight compounds are ideal for smaller repairs.
Drywall Patch Kits Patch kits contain self-adhesive mesh or patches designed to cover larger holes, providing a stable base for applying compound.
Drywall Tape For reinforcing seams and preventing cracks, paper or fiberglass mesh tape is used with joint compound.
Sandpaper and Sanding Blocks Used for smoothing the patched areas and achieving a flush finish.
Putty Knife and Drywall Trowel Essential tools for applying patching compounds and spreading them evenly.
Primer and Paint To finish the repair, primer helps the patched area blend with the surrounding wall, and paint provides a uniform appearance.
Steps for Drywall Patching and Repairs Small Hole and Dent Repairs Preparation: Clean the damaged area, removing loose debris or chipped edges. Ensure the surface is dry and free from dust.
Application of Patching Compound: Using a putty knife, fill the hole or dent with patching compound. Feather the edges to blend with the surrounding wall. Let it dry as per manufacturer instructions.
Sanding: Once dry, sand the patched area gently to smoothen the surface. Wipe away dust with a damp cloth.
Priming and Painting: Apply primer to the patched area, allowing it to dry completely. Then, paint the repaired area to match the existing wall.
Large Hole Repairs using Drywall Patch Kits Prepare the Hole: Cut away any damaged or uneven edges around the hole to create a clean, rectangular shape.
Apply Patch: Affix the self-adhesive mesh or patch from the kit over the hole, ensuring it covers the entire area. Press firmly to secure it in place.
Layering Compound: Using a putty knife or trowel, apply multiple thin layers of joint compound over the patch, feathering each layer for a smooth transition. Allow drying between coats as recommended.
Sanding and Finishing: Once dry, sand the patched area gently to achieve a flush surface with the wall. Clean the dust, apply primer, and paint to match the wall color.
Repairing Cracks and Water Damage Assess the Damage: Identify the extent of the crack or water damage. For minor cracks, use joint compound directly. For larger or structural cracks, consider professional assessment.
Fill and Seal Cracks: Apply joint compound or spackling into the crack, using a putty knife or trowel. For better reinforcement, embed drywall tape in the compound for larger cracks.
Dry and Sand: Allow the compound to dry thoroughly, then sand the area to create a smooth surface. Clean the dust before applying primer and paint.
Tips for Successful Drywall Repairs Patience is Key: Allow sufficient drying time between compound layers for better adhesion and smoother finishes.
Feathering Technique: Blend the compound outward from the repair area to seamlessly merge it with the surrounding wall.
Proper Sanding: Use fine-grit sandpaper for a smoother finish. Sand lightly to avoid over-smoothing or creating uneven surfaces.
Quality Materials: Use high-quality patching compounds and tools for better results and durability.
Color Matching: Ensure primer and paint match the existing wall color to achieve a cohesive look.
Drywall repairs are essential for maintaining the integrity and aesthetics of interior spaces. Understanding the types of damage, necessary tools, and step-by-step repair processes empowers homeowners and DIY enthusiasts to effectively restore damaged drywall, achieving seamless and professional-looking results.
By following these techniques and tips, individuals can confidently address various types of drywall damage, ensuring a flawless finish that blends seamlessly with the surrounding walls.
#drywall#Flow Drywall#Drywall Repair#DRYWALL PATCHING#WALL & CEILING TEXTURE#BATHROOM UPGRADES#BASEMENT REMODELING#KITCHEN IMPROVEMENTS#Drywall Vacuum Sanding
2 notes
·
View notes
Text
Setting up a new business in the village
Step 1. Restoration of an old house.
This is a continuation of a previous post "From Baku to Kish - moving from capital to a village"
It took my mother almost two years to settle in the village before she could finally focus on searching and buying a proper house that would be turned into a mini-hotel. Before that, she had to build an own house first. Maybe I would cover it later in the future..


On the presented above pictures you can see the process of the total restoration of a house in the heart of ancient Kiş village, Azerbaijan. Different parts of the house were built in the different times. As hard as it might seem to believe, the front side of the house was constructed around 1870s (it suffered from bad redesigned later), and the back side (on the right pic) decades earlier.
The relatives of the house owner told that initially the house was owned by two tall brothers who were runnig a small silk buisiness.
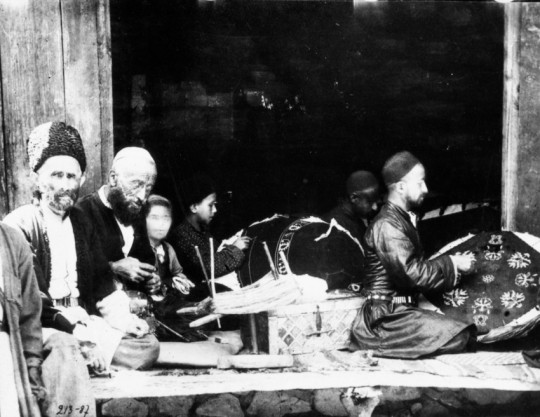
"The master makes embroidery on silk fabric. Şəki 1917"
For centuries the nearby town of Şəki used to be one of the tradepoints on a Great Silk road, so the whole region was producing silk and silk-made products. Those two brothers produced silk fabrics, and due to precautions they had secret wayouts in case of local qoçular (gangsters) would try to raid the area. After they both passed away, the house, as well big yard was divided between their respective families, so the house that we bought today, is much smaller from its original size. Nethertheless, it attracted our attention by its perfect location and remaining old deseign features.
During the restoration works, our main objective was preserving and bringing back old details of the exterior, but making the interior modern for a comfortable stay.
We have correctected the roof inclination, updated the metal coverage, and added the original roof tiles, which were previously taken off by the former owner. We have also preserved the original window frames and painted them in light blue.
Might be also hard to believe, but under the house (was a small cellar). As can be seen on the right photo bellow, we have made it bigger, and even served us as a cozy winter kitchen.
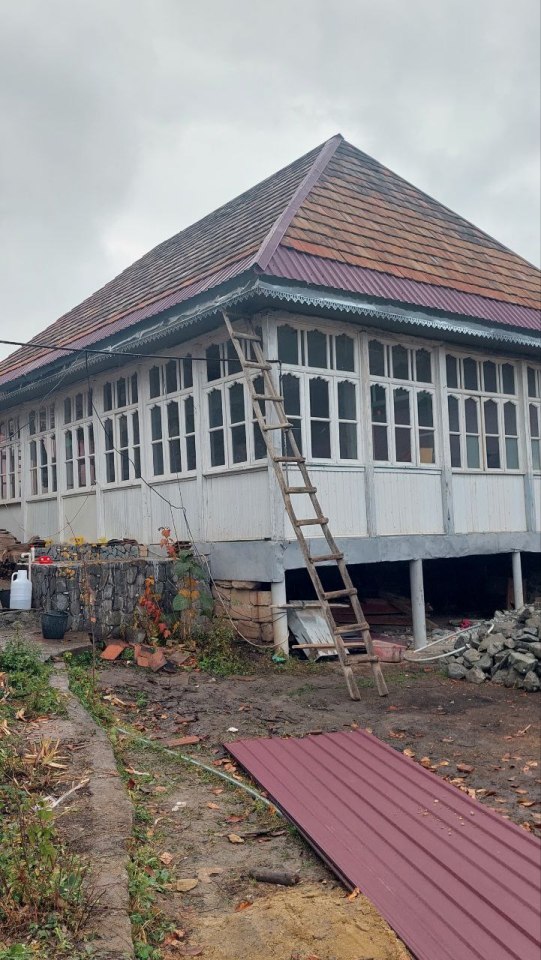
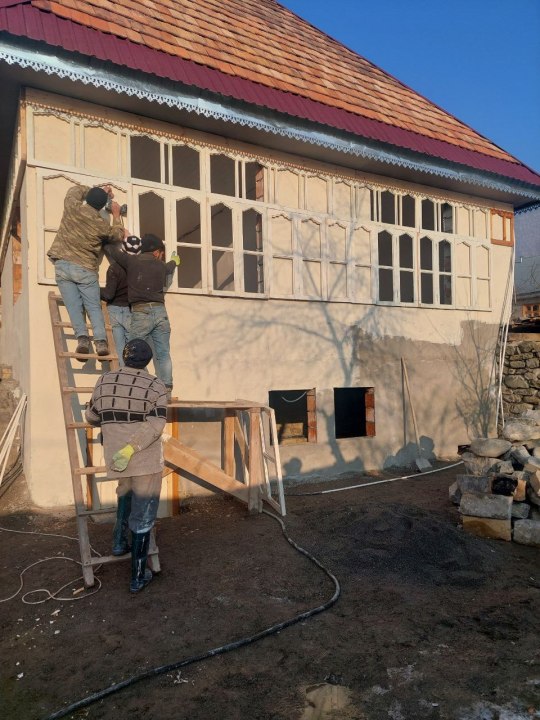
The works that started at the end of the last year were going non-stop up until April 2023 when we finally were able to open the place for the visitors. Despite all dificulties, we felt satisfied, as we were providing local workers with work in the jobless period of the year - Winter (as locals don't even paint the walls during that time). Not to mention our further comitment to promote local culture, art and history within our new boutique hotel. My mom is also collecting local hand-made carpets and fabrics to present them in the room units and in our cozy cafe, which is located at the back side of the building.
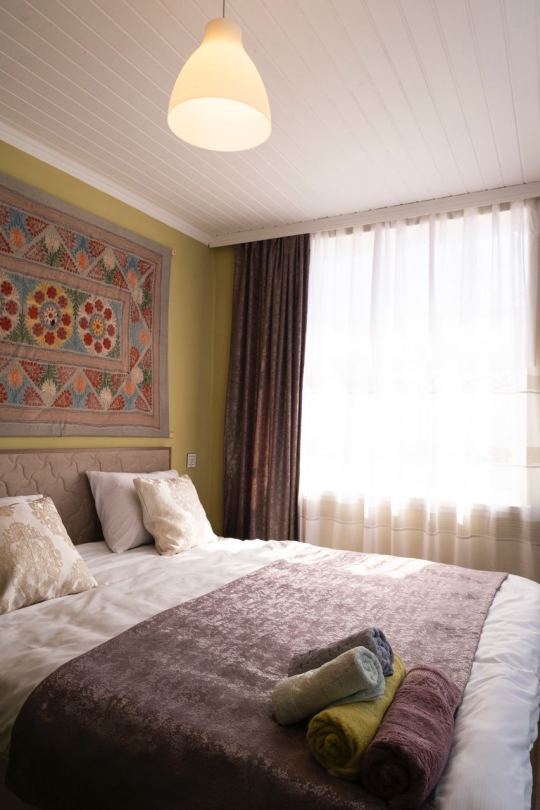
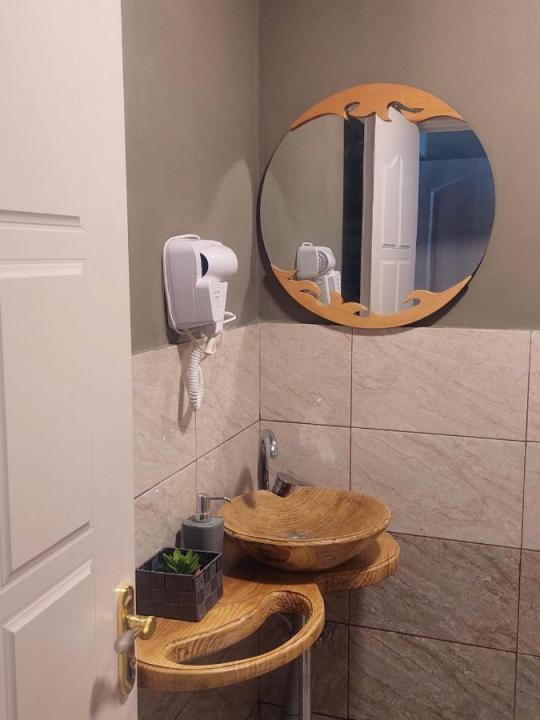
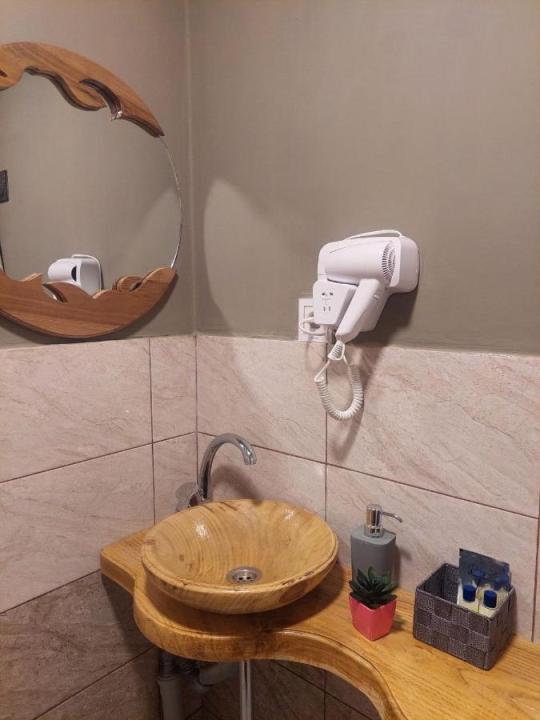

Additionally I would like to highlight, that wooden sinks, mirrow frames and cafe tables were made by the hands of the local craftsman.

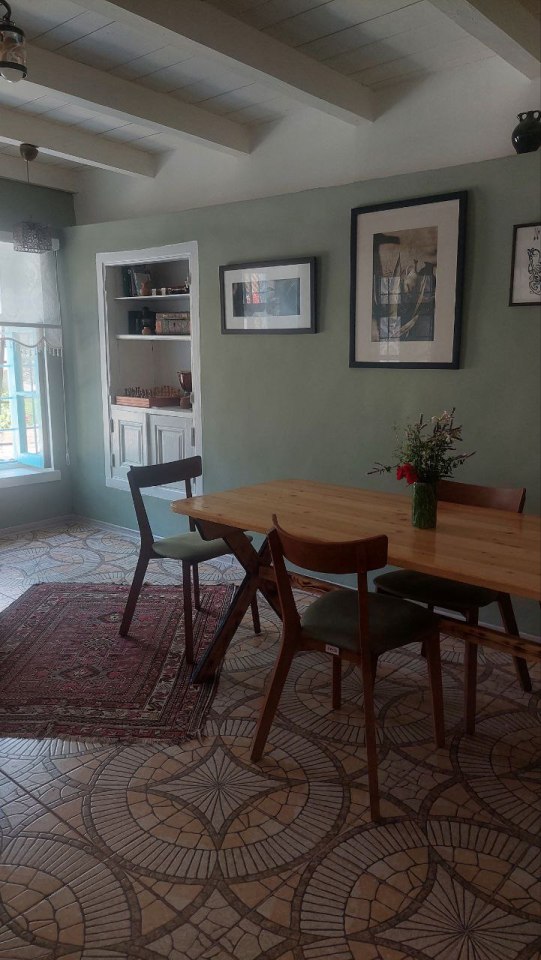



There is a big way to go, as we have plans for futher development, but for now, we are focused on making the place profitable, so we would be able to complete the full project. The rooms are available for reservation on different platforms, such as Booking.com
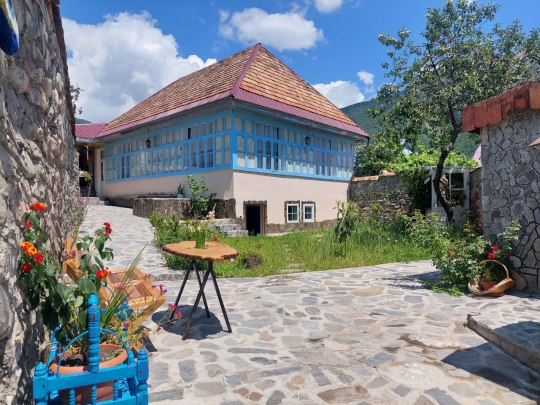
#travelling#buisiness#greenery#decoration#story#history#world history#culture#inn#guest house#living room#renovation#cafe#garden#plants#vynilrecords#hosting#shaki#azerbaijan#azerbaycan#azerbaijão#アゼルバイジャン#庭#旅#cozy aesthetic#cozyplaces#cozy cottage#leaves#summer#wooden
5 notes
·
View notes
Text





Comprehensive restoration completed in 2022
Designed by Mercury and Constructed in Italy by Ghia in 1955 utilizing a 1954 Ford F250 chassis
Finished in 1956 factory color Persimmon with Pearlescent topcoat
Double fin coves that wrap around the taillights are painted Pearl White over brushed chrome
The car toured the country in a custom trailer with a turntable and glass paneling
Shown at the 1956 Cleveland auto show followed by the Detroit, Chicago and New York auto shows
Used as the pace car at the Daytona Beach Grand National Race on February 17, 1957
After it was shown the car was parked outside Ford and passed through several owners falling into disrepair before being acquired and restored by the seller from 2017 to 2022
Transparent butterfly roof panels that open and close automatically with the doors
Unique exhaust ports on lower rear quarter panels
Stoplights mounted under the rear roof corners
Front turn signals mounted behind the grille under the headlights
Unique 'Big-M' hood ornament
Concealed outside door handles
Split front bumper with twin jet pods
Leather interior including headliner and dash
Four individual bucket seats with seatbelts and dual center consoles
Space age instrument cluster with tachometer
Power windows, as this was a concept vehicle the unique design of the windows do not seal weather-tight
Unique Turnpike Cruiser valve covers
Power brakes and steering
Estimated 6,000 hours invested in restoration back to original condition
1956 Mercury XM Turnpike Cruiser concept car at the Mecum Auction in Kissimmee 2023
4 notes
·
View notes
Text
Villa Renovation Services Dubai
professional Villa Construction And renovation company
Villa Renovation Services Dubai
Msakin Technical Services stands out as one of the leading villa construction companies in Dubai, earning a reputation built on trust. We are proud of our ability to deliver top-notch service, starting with unique and custom-made designs that bring your dream villa, mansion, or commercial building to life. You can trust us to bring your vision to life in a way that beats all prospects. We are confident in delivering projects on time, so you can rely on us to meet your deadlines.
Design. Architecture. Construction.Consultation.
Best Villa Renovation Services
Msakin Technical Services takes pride in being one of the best villa construction services in Dubai. In the construction business, we strive to achieve the highest standards.
Our creative and accountable approach guided by 15+ years of expert advice from our planners and designers keeps us dominant in this industry. We have complete transparency with our clients and all our projects are delivered on time. We collaborate for your defined success. All our services are maintained economically and within the reach of our customers.
With our vision, expertise and vast experience, we are committed to designing and building world-class, yet highly-affordable villas. Our customers love us – we cater for every budget and lifestyle, enabling you to experience great comfort and features.
Msakin Technical Services promises to fulfil your dreams of owning your home. With our core expertise in villa modifications and refurbishment, we’ll deliver your dream house, at little cost.
Call At: +971 52 625 0333
Foundation Concrete
Call Us
Shuttering Service
Call Us
Roof Steel Fixing
Call Us
Concrete Work
Call Us
Block Work
Call Us
Plaster Work
Call Us
All Services In One Place
GIVE BETTER QUALITY AND GUARANTEE TO YOUR PROJECT
With our well-embedded team philosophy, our transparency becomes apparent producing a real sense of being there for one another henceforth bonding strong teamwork for our company.
Professional Expertise
Timely Project Completion
Cost Effective Solutions
Safety and Compliance
All Services In One Place
Our Expertise
Our team has more than 15 years of experience in completing villa construction projects, making us one of the most reliable villa contractors in Dubai, U.A.E. From planning, designing and building elegant villas, to providing Villa interior Designing, we prioritize including client requirements and suggestions in every stage of the construction process.
Villa Construction
From the initial stages of planning and designing elegant villas to offering Villa interior design services, we prioritize incorporating client requirements and suggestions at every step of the construction process. Your dream villa awaits, and Luxedesign Villas (LDV) is here to transform it into a tangible reality.
Call Us
Villa Renovation
A villa renovation refers to restoring or improving an existing villa property. Depending on the desired outcome, the project can include several types of renovation tasks, including interior architectural designs, structural repairs, paintings, and functional improvements.
Call Us
Interior Design
MA Technical Services , we go beyond being a luxury interior design destination; we are among the top interior design companies in UAE, dedicated to transforming your aspirations into a captivating reality. Trust us to create the interior design of your dreams.
Call Us
Request a Quote for Villa Renovation Services
Our team has good knowledge on the type of materials to use for each building depending on the construction land. Our only goal is to construct and deliver the best villas for our clients anywhere in the U.A.E. Our swiftness and design techniques gave us the opportunity to be on the top spot in the most renowned villa construction company in Dubai.
#villa renovation dubai#villa painting services in dubai#villa construction#villa renovation#home remodeling#home renovation#bathroom remodeling#home repair#home remedies
0 notes
Text
Plastering Service Australia: Professional Solutions for Every Project
Understanding Plastering Service Australia
Plastering Service Australia provides high-quality plastering solutions for residential, commercial, and industrial projects. Whether it is a new construction, renovation, or repair job, professional plastering ensures smooth, durable, and aesthetically pleasing walls and ceilings. Plastering is a crucial step in construction, affecting the final appearance and longevity of a structure. With skilled tradespeople, advanced techniques, and premium materials, Plastering Service Australia offers services tailored to meet every project’s specific needs.
Types of Plastering Services Available
Plastering Service Australia covers a wide range of services, including solid plastering, gyprock installation, rendering, and decorative finishes. Solid plastering involves applying a cement or lime-based mixture to walls and ceilings, providing a smooth and durable surface. Gyprock or drywall installation is a preferred choice for interior walls, offering a quick and efficient solution. Rendering, which involves applying a sand and cement mixture to exterior walls, enhances durability and weather resistance. Decorative finishes, including cornices, ceiling roses, and ornamental plasterwork, add elegance and character to spaces.

The Benefits of Hiring Professional Plasterers
Engaging a professional Plastering Service Australia ensures high-quality workmanship, efficiency, and long-lasting results. Professionals possess the skills and experience required to achieve a flawless finish, free from cracks, bubbles, or uneven surfaces. They use the right materials and techniques to ensure durability, reducing the need for frequent repairs. Hiring experts also saves time and effort, as they complete projects within set timelines and with minimal disruption. Additionally, professional plasterers adhere to safety standards, ensuring a secure and compliant work environment.
Choosing the Right Plastering Service Australia
Selecting a reputable Plastering Service Australia requires consideration of experience, portfolio, and customer reviews. Experienced plasterers have a proven track record and can handle various projects, from small residential jobs to large commercial developments. Reviewing past projects and customer testimonials helps assess the quality of work and reliability. It is also essential to choose a service that provides transparent pricing, detailed quotes, and a commitment to meeting client expectations. Ensuring the plastering service is licensed and insured adds an extra layer of confidence.
Trends in Modern Plastering Techniques
Plastering Service Australia keeps up with modern trends and innovations in the industry. One of the most popular techniques is Venetian plastering, which creates a luxurious and polished look with a marble-like finish. Another trend is sustainable plastering, using eco-friendly materials such as lime-based plasters that improve air quality and reduce environmental impact. Acoustic plastering is also gaining popularity in commercial spaces, providing sound insulation while maintaining an elegant appearance. These modern techniques not only enhance aesthetics but also contribute to energy efficiency and sustainability.
Maintaining and Repairing Plastered Surfaces
To extend the lifespan of plastered surfaces, proper maintenance is essential. Plastering Service Australia advises regular inspections to identify cracks, water damage, or wear. Minor cracks can be filled with plaster compounds, while larger issues may require professional intervention. Preventing moisture buildup through adequate ventilation helps protect plaster from deterioration. For painted or decorative plaster finishes, gentle cleaning methods ensure they remain in pristine condition. Professional maintenance services can address more complex issues and restore plastered surfaces to their original state.
youtube
Conclusion
Plastering Service Australia offers expertise, precision, and quality in every project. Whether for new constructions, renovations, or repairs, professional plastering enhances the beauty, durability, and value of a property. With various plastering techniques, advanced materials, and skilled craftsmanship, clients can achieve outstanding results that meet their aesthetic and functional needs. Choosing a trusted plastering service ensures seamless finishes and long-lasting performance, making it a worthwhile investment in any building project.
0 notes