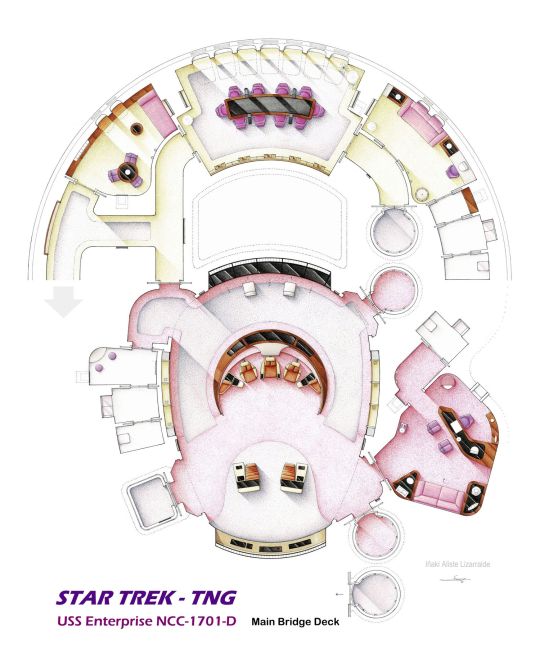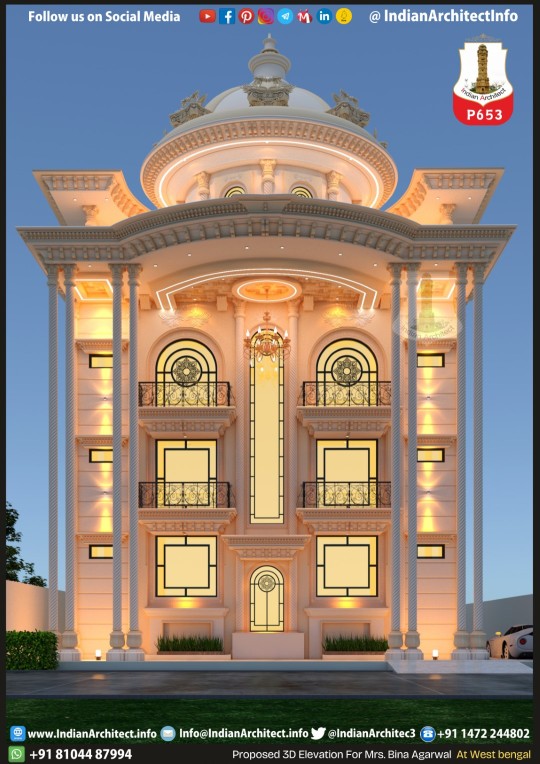#HOUSEPLAN
Explore tagged Tumblr posts
Text

Floorplan of the main bridge of the USS Enterprise NCC-1701-D from the TV series STAR TREK: The Next Generation.
This is a hand drawn floorplan, made in scale, coloured with colour pencils and with full details of furniture, fabric, timbers and complements... . My book "BEHIND THE SCREENS" (ISBN code: 179721943X) is already in bookstores. . If you are interested in a handmade original or other prints visit my store on ETSY or iCanvas: https://www.etsy.com/shop/TVFLOORPLANSandMORE https://www.icanvas.com/canvas-art-prints/artist/tv-floorplans-more Or write me to [email protected]
#floorplan#layout#blueprint#houseplan#floorplans#floorplanart#plan#architecture#architectural drawing#architecturaldrawing#star trek#startrek tng#trekkies#star trekkin#scifi#scifiart#science fiction#tvseries#tvshow
121 notes
·
View notes
Text

Stunning Rustic House Plan: House Plan 5257 Oak Mountain Retreat | House Plan by Nelson Design Group
✔️Rustic✔️Screened Porch✔️Loft✔️Open Floor Plan
➡️ And more await you when you choose 5257 Oak Mountain Retreat as your getaway or forever home! Purchase this floor plan here: https://www.nelsondesigngroup.com/content/House-Plan-5257-Oak-Mountain-Retreat-Rustic-House-Plan?livingspacemin&livingspacemax&widthmax&depthmax&bedroomid&bathid&garageid&storyid&fbclid=IwAR3o7UorMwhtXn9eos3OKBs9AUSK_e1UsK6rGn4-LESwNpDV3qRxuQ8ZkAI and start your journey with Nelson Design Group to living in your dream #Barndominium! 🏠🌾
Need a house plan? ➡️Visit: https://www.nelsondesigngroup.com/
#houseplans#homeplans#housedesign#floorplan#architecturaldesign#homedesign#archilovers#houseplan#architecture#floorplanner#floorplans#customhouseplans#barnhomes#barnhome#barndominium#barndo#barndolife#barndobuild#barndotour#barndominiums#BarndominiumLiving#homedesigner#homedesigners#homedesignerpassion#homedesigner_passion#homedesignerchallenge#architect#architecturelovers#architecturedesign
4 notes
·
View notes
Video
youtube
40 x 60 front elevation design book your home design with us call=+91 97...
#youtube#40x60#2400SQFTHOUSEPLAN#2400SQFT#HOUSEPLAN#ARCHITECT#ARCHITECTURE#INDIAN HOUSEPLAN#SMALL HOUSE PLAN
2 notes
·
View notes
Text






CLASSIC HOUSE PROJECT Project No.: P875 Blog: https://www.indianarchitect.info/2024/07/P875.html Web Site: https://indianarchitect.in/project-details/794 Shorts: https://youtu.be/-jtQKFmmlbI?si=zo3BYHOPbPht8kkf IA Greeting: https://iagreeting.blogspot.com/2025/03/P875.html Album: https://iaalbum.blogspot.com/search?q=p875 💬WhatsApp for Architecture Consultant https://wa.me/919414735075 Call Now: +91 8104487994
#IndianArchitect#BestArchitect#Place#Ayodhya#UttarPradesh#housedesign#contemporaryhousedesigns#housetour#houseforsale#houseplan#americanhouses#classicvilladesign#housedesignideas#400yardhousedesign#house3ddesign#villageoldhousedesign#2bhkhousedesign#luxuryhouse
1 note
·
View note
Text

20x40 West Facing House Plan | 800 Sq. Ft. House Plan
Explore the best 20x40 west-facing house plan with a modern, Vastu-compliant layout. Perfect for maximizing space, natural light & ventilation. Ideal for urban living! Contact Us: 7880088716 or Visit Us: https://www.bungalowmakers.com/floor-plans
0 notes
Text
37.9ft x 55ft Three-Floor House and Shop Plan Design – AutoCAD DWG

Explore this 37.9ft x 55ft three-floor house and shop plan design, available as an AutoCAD DWG file. This multi-purpose layout includes essential spaces such as parking, a godown, a bathroom, a kitchen, a bedroom, a living hall, and a terrace.
For More Info: https://cadbull.com/detail/269493/37.9ft-x-55ft-Three-Floor-House-and-Shop-Plan-Design-%E2%80%93-AutoCAD-DWG
#HouseAndShopPlan#ThreeFloorDesign#AutoCADDWG#DWGFile#HousePlan#ShopDesign#ArchitecturePlans#3FloorBuilding#ResidentialAndCommercialDesign#AutoCADDesign
0 notes
Text
42x45 Feet 3BHK House Plan with Ground and First Floor Layout – AutoCAD DWG File

Explore this detailed 3BHK house plan covering a 42x45 feet area with both ground and first floor layouts, perfect for modern living. Designed with convenience and luxury in mind, this house plan includes an open-to-sky balcony, terrace, dining area, and lawn, providing a refreshing outdoor experience. Indoor areas like the bedrooms, bathrooms, kitchen, living hall, and staircase details are optimized for space and functionality.
0 notes
Text
instagram
#stanleydevelopers#construction#constructionmanagement#building#quality#constructionsite#interiordesign#generalcontractor#renovation#buildings#designs#homedesign#homerenovation#contractor#maintenance#landscaping#contractorsofinsta#interior#builder#houseplan#carpentry#plumbing#remodeling#homeimprovement#designinspiration#service#architecture#arumbakkam#chennai#tamilnadu
0 notes
Text
0 notes
Video
youtube
30x60 house plan | 1800 sq ft | east facing | G+1 | Visual Maker
0 notes
Text

Map of Neighborhood 12358W from the TV series "The Good Place".
"BEHIND THE SCREENS: Illustrated Floor Plans and Scenes from the Best TV Shows of All Time" (ISBN code: 179721943X) is already in bookstores.
If you are interested in a handmade original or other prints visit my store on ETSY or iCanvas: https://www.etsy.com/shop/TVFLOORPLANSandMORE https://www.icanvas.com/canvas-art-prints/artist/tv-floorplans-more Or write me to [email protected]
#thegoodplace#thebadplace#kristenbell#teddanson#tvshow#tvseries#sitcom#floorplan#floorplans#houseplan#scifi#thegoodplaceedit#Map#Maps#imaginarymaps
15 notes
·
View notes
Text

House Plan 5218 Four Winds, Farmhouse House Plan | House Plans, Floor Plans & Blueprints
An open concept Farmhouse Design? Say less! Take a look at MEN 5218 - Four Winds!👇 🏡📬.
📏 2220 sq.ft. 🛌 4 bed 🛁 3 bath.
Customize this house plan & more! Our Home Plan specialists are here to help!
Read More...
#houseplan#luxuryhouse#familyhomeplan#rustichouse#dreamhouse#farmhouseplan#modernfarmhouse#luxuryhome#houseplans#housedesign#homeplans#architecture#architecturaldesign#archilovers#archidaily#homedesign#luxury#outdoorliving#grandfoyer#floorplan#floorplanner#homedecor#europeanhouseplans#largehome#dreamhome#homelovers#farmhouseplans#nelsondesigns#home plan
3 notes
·
View notes
Text

Coral Aloe is widely cultivated as a popular ornamental succulent plant, drought tolerant gardens, and in container plantings. This amazing hardy and easy-to-grow succulent is equally eye-catching with its beautiful flowers, and pretty blue-green leaves that are edged with a coral color that matches its flowers!
➡️ How to Grow Coral Aloe Succulent
#gyo#lovegardening#gardening uk#gardening tips#gardenchat#organic gardening#garden#gardening#vegetable gardening#backyard#succulent#succulentsofinstagram#succulentlove#succulentgarden#succulentobsession#succulentlovers#ALOE#houseplantsofinstagram#houseplants#houseplan#houseplantclub#plants#plantsofinstagram#organic garden#botanical garden#gardenblr#gardencore#gardeners on tumblr#gardens#home and garden
0 notes
Text




SPANISH HOUSE PROJECT Project No.: P653 Blog: https://www.indianarchitect.info/2022/05/p653-mr-bina-ji-agarwal-west-bengal.html Web Site: https://indianarchitect.in/project-details/105 Explain Project: https://youtu.be/yQNY2bWUlpg Shorts: https://youtu.be/BX_yQ0d6l5M?si=iGYBXq_9hpOL5MRJ 💬WhatsApp for Architecture Consultant https://wa.me/919414735075 Call Now: +91 8104487994
#IndianArchitect#BestArchitect#IndianArchitecture#Place#WestBengal#spanishhousedesign#smallhousedesign#westbengal#housetour#houseelevationdesign#furnishedhousetour#fullyfurnishedhouse#houseplan#30x60houseplaneastfacingspanishproperty#houseitemsinspanish#spanishcountrysidehouse#partofthehouseinspanish
0 notes
Text

Duplex Modern House Design
Duplex Modern Exterior Elevation House Design by Bungalow Makers.
For more details post your queries in comments.
#interiordesign#design#elevation#duplexelevation#homedecor#architect#style#homedesign#architecture#home#decor#interior#3delevation#levationdesign#interiordesigners#architectenginners#vintage#realestate#houseplan#housedesign#bungalowmakers#modernarchitecuture#luxuryhome#beautifulexterior#facade
0 notes
Text
20ft x 50ft 6BHK House Plan with Ground, First & Second Floors Plan – AUTOCAD DWG File

This AUTOCAD DWG file presents a detailed 20ft x 50ft 6BHK house plan spread across the ground, first, and second floors. The design includes complete elevation and section plans, offering a well-rounded view of the building structure.
For More Info: https://cadbull.com/detail/269531/20ft-x-50ft-6BHK-House-Plan-with-Ground,-First-&-Second-Floors-Plan-%E2%80%93-AUTOCAD-DWG-File
#HousePlan#6BHKDesign#AutoCAD#DWGFile#ArchitecturalDesign#FloorPlan#MultistoreyHouse#BuildingDesign#ArchitectureLovers#CADDrawings#HomeBlueprint#HouseLayout#ArchitecturalPlans#ModernHouse#ConstructionPlanning
1 note
·
View note