#Diy hobbit doors
Text

For one thing, it took at least an hour. If not more, there’s for one thing that it needed be a few layers of color and logic, but also fit into the overall ideas that has been roaming around the brain. Might shrink the size of the one, and do some more little ones with a different material later on. But, for the time being, the main one should suffice to fit into the larger idea of bringing the holes to life to some extent during the Spring.
Off to the sides there’s 5 flowers, blues specifically that color for the deep Springs and for the main garden items that fit perfectly near the edge of the door.
Of which, the green part there is the outermost part of the door and the yellow is the door itself. The purples on it are the knob, some markings on the door outside, and then the black is the stone pathing to which one walks while the other pieces behind it are the backings areas to make the path from the door have its own place and pops out rather than being swallowed up by the rest of the door and parts.
#Doors diy#diy vibes#Diy hobbit doors#Hobbitcore#Lotrcore#Diy core#Diy hobbitcore#Diy lotr core#Diy door core#Diy spooky#Spooky spring#spring crafting#springcore#Spooks Spring#Crafting ideas#Diy ideas#Crafts ideas#Lotr and Hobbitcore#Door crafting#crafting diy#crafting spooky#crafting#crafting and arts#Crafting and fantasy#Crafts ideas for spooky#Crafts ideas spring#Crafts ideas for lotr and hobbit#Crafts ideas and arts#Crafts diy#diy crafting and making
0 notes
Text
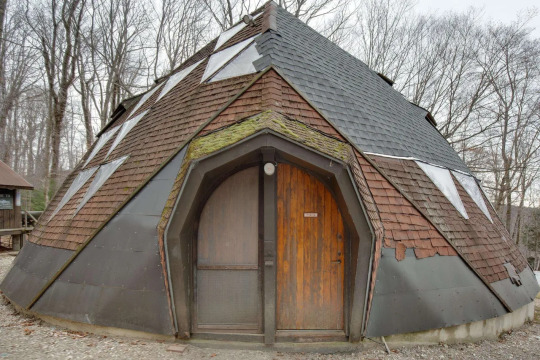

Well, this one's on the market again. 1969 4bd, 4.5ba dome in Killington, VT needs some work. Shingles are falling off the roof and some windows need attention, but the inside is kind of spacy, so if you like that look, you'll like this home. $397K. Killington is a very popular ski resort area, so you can always rent it out.

The Hobbit door is cute, but the floor is really worn.
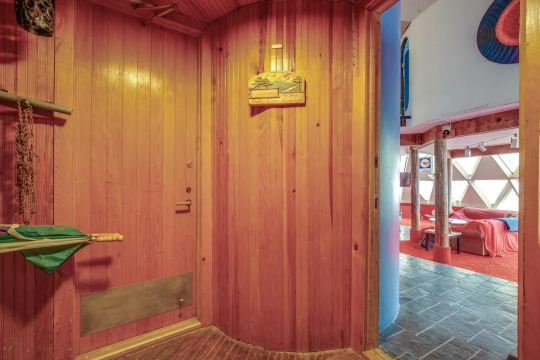
Nice little entrance foyer before you enter the living area.
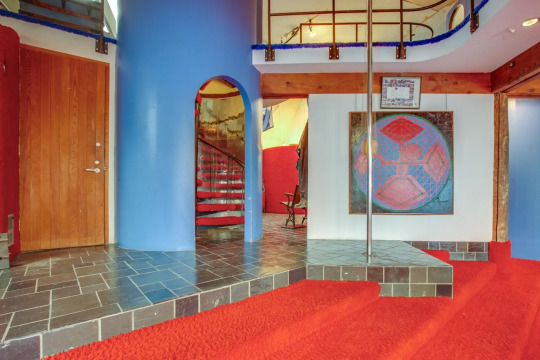
It's cute. Take the stairs in the tower up, and the fire pole down.
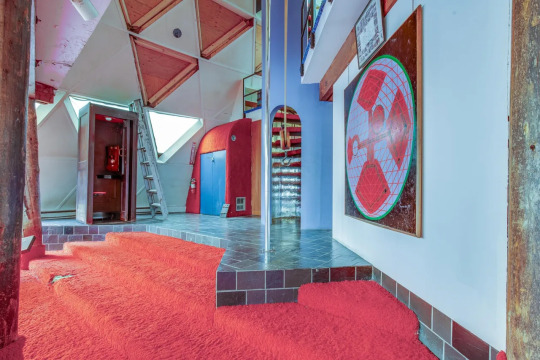
The carpet has holes right thru to the floor, so it needs replacing. Weird little corner stairs.
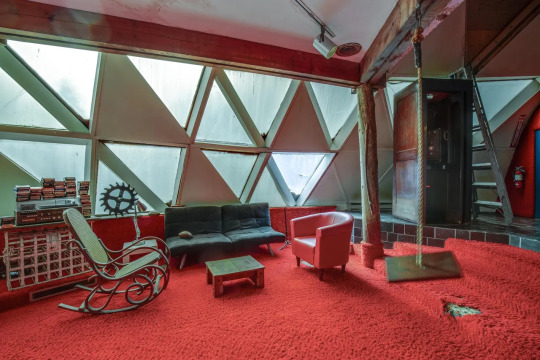
So here in this area there's a swing and I don't know why they have a ladder going up that cabinet.
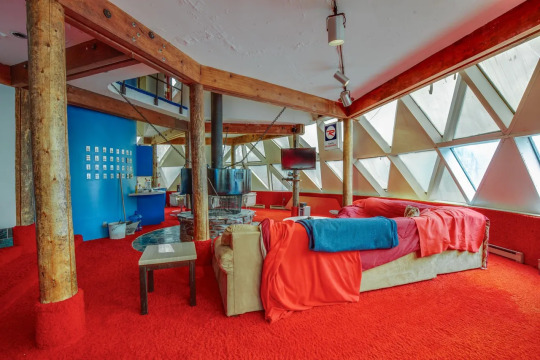
The living room is pretty spacious. It has rustic poles and beams, which is odd for a space ship motif. I don't know if the windows are frosted or just dirty.

There's a central round fireplace, but it looks like a DIY. The carpet looks glued to cement flooring, so replacing it is a big expense.
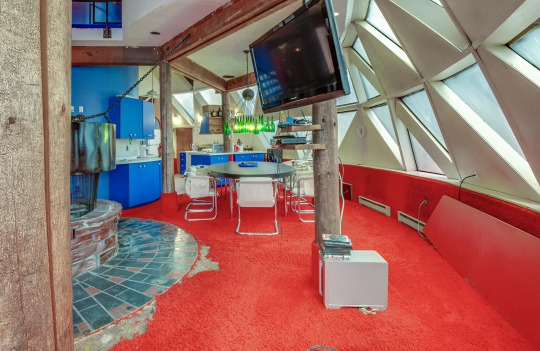
The next space is the kitchen.
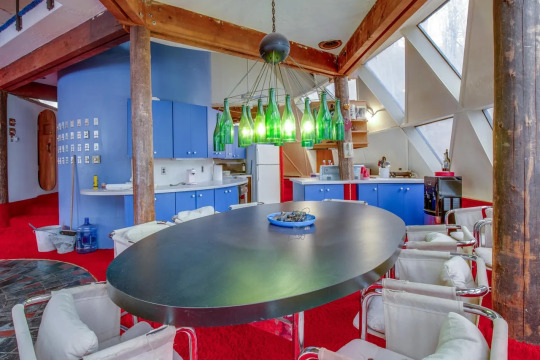
The dining area has a DIY chandelier made of green bottles.
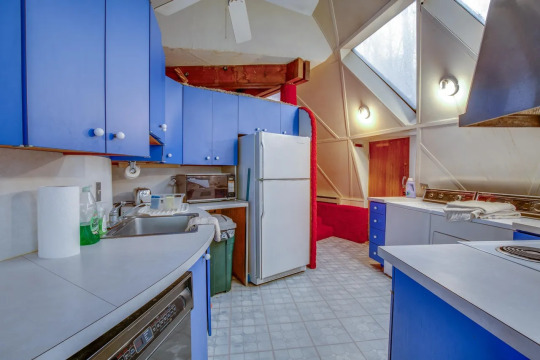
The kitchen is nice in crisp blue and white. Looks to be in good shape.
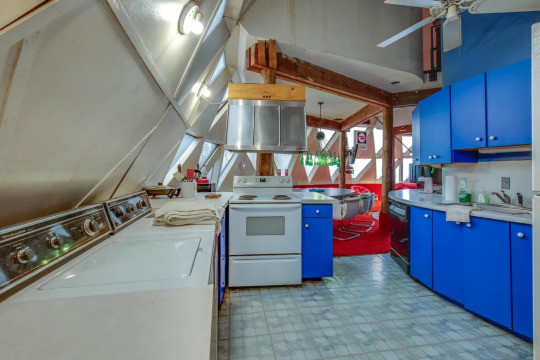
The washer/dryer is located in the kitchen.
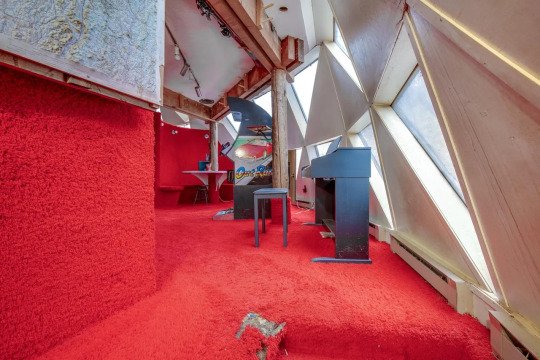
Working our way around, we're coming to a game room. Geez, this carpet. How did it deteriorate like that? Is it from moisture? Maybe dry rot?

This is a flex space.
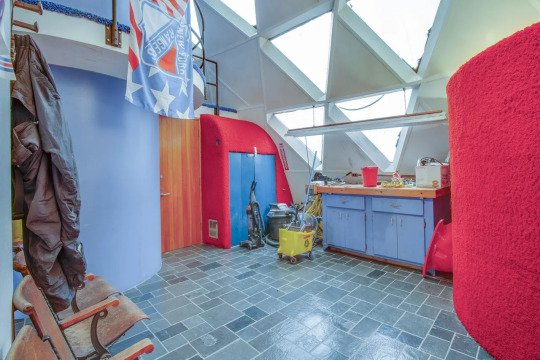
And, this space looks like an extension of the kitchen, like maybe a pantry, but it's more of a utility area right now. I would put the w/d in here.
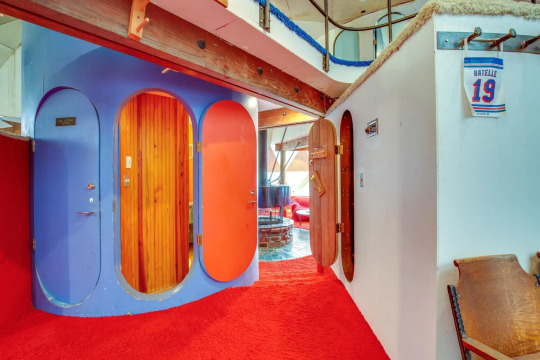
The doors in the blue thing open to a bathroom, and the door across the way is a sauna.
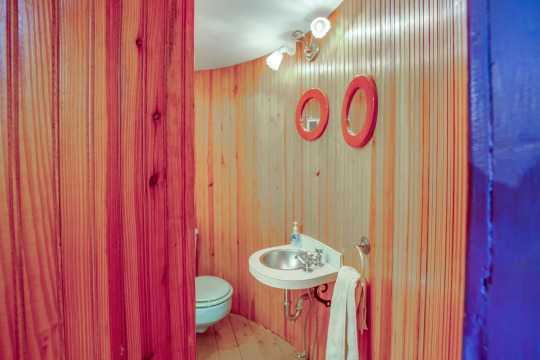
The bath.

The sauna.

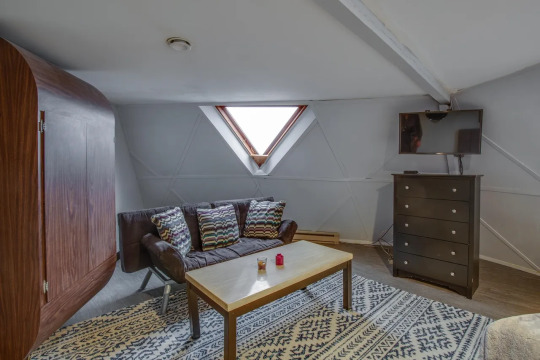
Now, we're on the 2nd level in the bedrooms. This looks like the primary. Has room for a little sitting area.
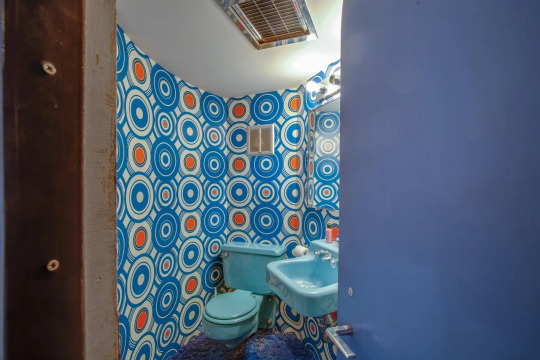
Funky retro 1/2 bath with cool blue fixtures and another rotted carpet.


The second bedroom has a sink, for some reason, and note the heater. That would indicate that the room is cold.
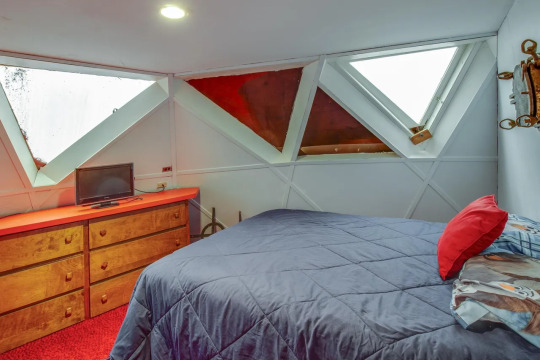
Oh, here we go. This bedroom has the missing glass, the windows are covered with wood pieces.
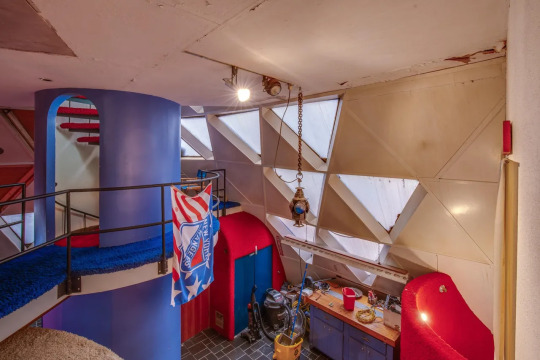
Here we are on the mezzanine overlooking the ugly utility area. The stairs in that tower actually go up to a 3rd level. We can see that the ceiling needs repair.

It's unfinished up here and looks like it needs repair.

Why would they cut the wall there? They were doing some work up here, but it doesn't look like they got very far.
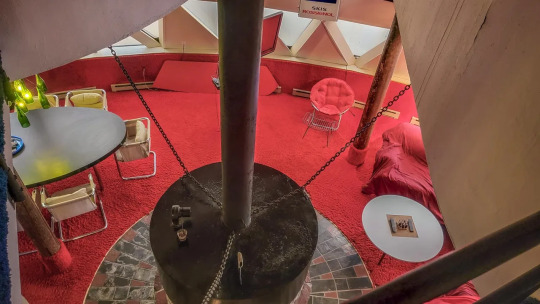
Looking down you can see the top of the fireplace chained for stability. Maybe when it's windy, it shakes?

The home is on almost an acre of land, at .95 acre.
https://www.realtor.com/realestateandhomes-detail/607-Rim-Rd_Killington_VT_05751_M98194-99860
114 notes
·
View notes
Text
Beautiful one-of-a-kind homes, made in the Highlands by this creative fella.










MAN, 89, BUILT HIS OWN HOBBIT HOUSE IN HIGHLANDS WHERE HE LIVES ALMOST ENTIRELY OFF-GRID
A woodcutter who built his own Hobbit House has revealed that he’s never watched Lord of the Rings - and lives almost off-grid despite being 90 in a couple of weeks.
Stuart Grant moved into the cottage he bought as a wreck with no roof and no doors in 1984, while he was renovating a house. But he found doing DIY on the quirky building which dated back 200 years so satisfying, that he decided to make it his home.
He originally trained as a joiner but suffered from ME for 46 years so says he worked “in slow motion” on the three-bedroom cottage near Inverness. He doesn’t have a mobile phone or use the internet and no longer drives, but still loves to get out and about to meet people.
Despite the obvious comparisons to the Lord of the Rings, Stuart says he’s never watched the series.
“It’s just a coincidence that my front door is almost the same shape and same kind of wood. There are stained glass windows on each side of it. I didn’t know about them and they didn’t know about me,” he says.
He says that doing creative projects has kept him young: “I get a buzz out of doing interesting stuff. I’ve just always been an inventor and a designer. People think I’m clever because I do original things, but they’ve not tried. I could start with a seed and end up with a house. Work is the greatest therapy.”
0 notes
Text
Almost finished building my 26 inch round window.
Want to see how i did it ? Look me up on Utube. - " you can do it dave" for the full video series.
#round window#diy#stained glass#hobbit house#hobbit home#the hobbit#hobbit door#handmade#home#hobbit
10 notes
·
View notes
Photo

It’s not perfect, but here is my DIY Lego Bag End / Hobbit House. Featuring an opening door and a removable roof! Source: https://ift.tt/2VE9vf4
6 notes
·
View notes
Photo

It's taken 3 years but I have Finally finished my bedroom door!! 😆😆 yes it is a hobbit hole! 💐🌷🌼#hobbithole #hobbitart #lordoftherings #hobbit #hobbithouse #lordoftheringsart #mural #fakeflowers #wallmural #bedroomdoor #door #cool #housepaint #detailedpainting #painting #tattoo #tattoodesign #diy #hardwork #3yearproject #project #finished
#hobbitart#wallmural#painting#fakeflowers#door#3yearproject#finished#diy#lordoftheringsart#tattoodesign#hobbithouse#hobbit#bedroomdoor#cool#tattoo#lordoftherings#hobbithole#hardwork#detailedpainting#mural#housepaint#project
2 notes
·
View notes
Photo

DIY Hobbit Doormat
“No admittance except on party business”
Make this Hobbit themed doormat using the easy freezer paper stencil method. You can download the quote at the link.
Find the tutorial for the DIY Hobbit Doormat from In Literature here.
More Hobbit and LOTR DIYs
DIY Easy Elvish Crown Tutorial from 102 Wicked Things to Do here.

DIY Amazing Dwarf/Viking Beard Tutorial by Lux Mirabilis for Instructables here. This tutorial uses plastic canvas (so cheap) as the base and then lots of yarn.

An extremely detailed DIY Miniature Hobbiton Garden Tutorial from Craft Tuts here. There are additional tutorials for:
Bilbo’s House made out of clay (with template)
Bilbo’s Chimney made out of clay
Mini Toadstools
Clothesline with Little Hobbit Clothes made out of Washi tape


DIY Amazing Hobbit Party from TikkiDo here.
Hairy Hobbit Flip Flops
Hobbit Door Party Invitation
Smaug Dragon Pinata from Dinosaur Pinata
Giant Antique Map using Banner Paper, Paints and Sharpies
Not Shown: Hobbit Door Ice Cream Sandwiches here.

DIY Polymer Clay Hobbit Door from Polymer Clay Cane Tutorials here.

DIY Use Your Own Hair to Make a Gimli Beard Tutorial by Macella Clinard here.


DIY Crochet Bofur Earflap Hat Tutorial and Free Pattern from Smree here.

#diy#lotr#jrr tolkien#the hobbit#home decor#doormat#diy hobbit doormat#in literature#freezer paper stencil#stencil#tutorial#noadmittance#noadmittaceexceptonpartybusiness#diy lotr doormat
260 notes
·
View notes
Photo

Project Diary #14 – Entryway, Stairs & Landing Before & After https://ift.tt/2Ym79lg
I’ve been sharing teasers for so long, it’s ABOUT THYME I got to the good stuff! Right?Time for a reveal, room by room of the project I’ve been working on. The main floor is my wellness studio, the upstairs – finally: A luxury AirBnB apartment I’ve nicknamed “Suite Thyme”. Ready? Let’s go! Here’s the before and after when we walk in the door and up the stairs.
The Reveal
Before when you entered, it was old industrial blue carpet, dirty dingy walls and a 2nd floor landing without personality. Now it’s a welcoming, inviting entryway with a place to sit and remove/put on shoes, doors with keypads for guest self check in and keeping the wellness studio off limits, a bookshelf with information on the services offered by the wellness studio as well as information on local attractions. That back door, we call it the “hobbit door”…seriously watch your head, tall people! It’s locked from the inside (it’s access to the wellness studio/back door).
before – the banister and railing is original, probably at least 100 years old (beautiful!)
Good bye blue carpet.
after – the original pine floors are very scratched, marked up with paint and scuffs too. We’ll add that to the project list for another day and embrace the imperfections for now, okay? It adds character, my friends. lol
before:
after:
before: It seemed that this space and the entire upstairs was used for storage only in the recent past. It feels SO good to give it new life and purpose!
after: The stair landing is now an indoor porch area/comfy and relaxing reading nook for guests with a huge cozy egg chair, lots of pillows, a salt lamp and water fountain. The perfect spot to ‘getaway’ with a good book, to catch up on social media with friends or to take a little cat nap. There might even be room for two in that chair. The electrical/light switch has since been updated. Oops! Just seeing that I didn’t cut that out of the shot. There’s a new wood beaded flush mount light fixture not shown. It has a very boho vibe and it’s one of my favorite spots in the apartment. Well, to be honest…wait ’til you see the rest. The entire apartment is my favorite spot!
before:
after: so cozy, so fun! A small thrifted basket gallery wall,
before:
after: clean and simple!
Share your thoughts!
What do you think? Notice the wallpaper on the back window wall of the landing?Wallpaper fan? Not your thing? Not your style? Know what I mean when I say I sure loathe the removal? Willing to change your mind and take a risk when you fall in love with a print/pattern and it’s just want you and in mind for adding interest? I felt like this print was less trendy, the design is traditional. How about carpet on the stairs? I partnered with Shaw (see the info HERE) to replace what was there. I love the subtle design and features for it to be a long lasting investment.
Let’s talk about that chair! It’s the OpalHouse Southport chair from Target. Something I really wanted but outside of the budget. And my entire family knew I wanted that chair. So when Mr. DIY asked what I wanted for Mother’s Day, he immediately knew the answer before I got the words past my lips. lol Then at our Mother’s Day dinner, I said to my girls “guess what I got for Mother’s Day?” and Evangeline “did you get THE chair?”, Alainee: “did he buy you the chair?!” Me: “I got the chair!” It was just like a “He went to Jared’s” tv commercial. Moral of the story: I got the chair. ::love:: And guests renting the AirBnB just might find me hanging out in it! (Just kidding!)
Next up:
One room combination living room/dining area/kitchen with a BIG WOW factor! AHHH! I can’t wait to show you!
Upstairs apartment door…
Sneak peek looking the other direction from inside of the apartment:
More about #helloredreno
The building has so much historical charm. It’s about one block from our town’s Main Street. The bus stop is literally steps away. There’s a gorgeous Butler, PA Bed & Biscotti across the street called Suite Retreat (how cute is that?!) and an antique shop nearby. There are breweries, the YMCA, shops, restaurants, salons, florists, candy/coffee shop, holiday parades and festivals within walking distance. So fun! If renovation from blah to ahhhhh is your thing, stay tuned!
So subscribe and be reminded of updates as the renovations progress! I’ll share before and after photos, projects underway and updates, plans and design boards, sources and links as they relate as well as fun events going on in and around the downtown area. I’ll be using a specific hashtag on social media to keep things all neat and tidy and organized.
#helloredreno and #suitethyme
I welcome your thoughts and ideas! And as always, thanks for your encouragement and support and for sharing in my joy and vision!
The #helloredreno project diary:
Project Diary Entry #1 – Hello Red Reno!
Project Diary Entry #2 – Efficiency Apartment
Project Diary Entry #3 Color Passive Paint
Project Diary Entry #4 – Full Bathroom Demo Day
Project Diary Entry #5 – Sealing A Wood Plank / Shiplap Wall
Project Diary Entry #6: Bathroom Flooring
Project Diary Entry #7: Sealing Brick
Project Diary #8: Hardwood Floors
Project Diary #9: Carpeted Stairs
Project Diary #10 Vinyl Floor Tiles
Project Diary #11 – Living Room Before & After
Project Diary #12 – Christmas at the Studio
Project Diary #13 – Wallpaper Mural
Project Diary #14 – Entryway, Stairs & Landing Before & After
https://ift.tt/2MFSgDt Roeshel
0 notes
Text
These 10 Tiny Homes Are Minimalist Goals
Tiny homes,
How we love thee.
You’re cute, cozy,
And eco-friendly.
We love them so,
And set out to find
The best, most lovely
Pre-made designs.
Poems aside, you won’t believe how easy it is to buy your very own tiny house. A quick couple of clicks to personalize your desired features is about all you need to gain ownership to one of these cuties. The following are several of our favorite prefab tiny houses that you can get delivered right to your door.
This little home is the perfect wilderness escape. Based out of Wyoming, Wheelhaus sells modular homes, tiny homes, and even RVs, all of which arrive in turn-key condition within three to four months. They offer a variety of floor plans, but we’re particularly keen on the Wedge, which is around 400-square-feet, and includes the most magical high ceilings, sliding glass door, and even a deck.
You can take your tiny house on big adventures when its the Draper model from Land Ark RVs. This Colorado-based company sells two styles of RV tiny homes that can be delivered in three to four months. This particular model, the new Draper, is 300-square-feet, finished in white-washed pine, and equipped with a fabulous fold-down deck. Plus, the exterior is incredibly chic and modern, so you’re sure to catch a few double-takes as you cruise around.
Pick and choose your must-have features when you order a tiny house from KitHAUS. They offer an array of module houses, as well as commercial spaces, including the lovely choose-your-own-adventure k5 and k6 series. These bitty homes range from 240- to 330-square-feet, and you can add on a variety of features, such as bathrooms, kitchenettes, and decks.
Here’s your chance to live like a hobbit! We’re smitten with the adorable, eco-friendly tiny houses from Green Magic Homes, which specializes in homes built into hills to reduce your carbon footprint. The Capri Tiny Home is a one-bedroom that’s around 420-square-feet, and the stylish interior is sure to impress.
This aptly-named tiny house from 84 Lumber would look simply fabulous parked in the countryside. The multi-toned exterior is delightful, and the 203-square-foot interior feels surprisingly spacious, thanks to those stunning cathedral ceilings. What’s especially cool about this company is you can just buy the plans and embark on an epic DIY project, or you can choose a semi-DIY or a move-in ready house.
This is an Insta-worthy tiny house if we’ve ever seen one. Ohio-based company Modern Tiny Living has several modern designs, including the 240-square-foot Hatteras, a tiny home on wheels. The interior boasts butcher block countertops, a farmhouse sink, and barn door accents—basically a space you’ll never want to leave.
Wheel Pad’s 200-square-foot modular living spaces are something special, as they’re designed specifically for people with mobility issues. They can stand on their own or be attached to an existing structure, all while providing the eco-friendly lifestyle you'd expect from a tiny home.
The garage-style door on the side of this tiny home is everything. New Frontier is based out of Nashville, and they can deliver their stunning creations to your door in less than three months. Check out how fabulous the Escher model is—the devil is definitely in the details, like the copper backsplash and decorative wood motifs.
While it’s the smallest house on this list, the Mono delivers big in terms of views. Drop Structures is based out of Alberta, Canada, and their iconic 106-square-foot tiny house has floor-to-ceiling windows that let you feel at one with nature. Don’t stress if you’ve fallen in love from the U.S.—they’ll deliver it anywhere in North America.
This tiny house certainly is a gem. Tiny Heirloom delivers impeccably designed RV-style homes in around 120 days, and they give you a whole lot of creative freedom to personalize your design. We’d totally make ourselves at home in the Emerald, which has a lovely little kitchen space. Priorities, right?
Which tiny home speaks to you? Let us know below!

Source: https://food52.com/blog/23595-tiny-homes-prefab-small-houses-for-sale
0 notes
Note
I'v been in a very Tolkien mood for the past couple days and I just want to Diy something but I have no inspiration even goggle hasn't helped. So I was wondering if you had any ideas ?? ( diy includes clothes too :) ) Thank you xx
You could embroider something with maybe the gondor coat of arms or the door to moria. You could also do a painting maybe of the gate of argonath (in a friends house I have seen such a painting drawn with acrylic paint I’m so jealous :D). Or you draw a midde earth map.
I always wanted to da a Telperion and Laurelin painting (from the silmarillion).
For clothes it is a little harder to give advice there are so many things you could do. An elf armor or an elf dress. An ork costume. Hobbit or drwarf but there is a lot inspiration on the internet :) I based my Hobbit costume a lot on what Bilbo wears in the Hobbit movies. And my elf dress is not in a tipical elf colour but I thought you could wear that in rivendell
I hope I could help you :) xx
1 note
·
View note
Photo

Little Hobbit Door #Hobbit #lordoftherings #jrrtolkien #diy #tolkien #lotr #middleearth #nature #fandoms #nerd #books #nerdygirl
0 notes
Text
Calling All Eco-Buyers! Hobbit Home in Wisconsin Is a Rare Retreat
realtor.com
Given the tenor of our times, we all want a place to retreat from the mad, mad world. What better way than to go truly underground? All of which is to say: Hobbit homes are back in vogue.
We spotted an excellent example of a Middle-earth residence in River Falls, WI—a completely unique, bermed, earth-sheltered home on the market for $285,000.
It was built in 1972 at the height of the energy crisis for two professors (Pat Clark and Emogene Nelson) from the University of Wisconsin-River Falls. Listing agent Dale Antiel of Edina Realty Inc. told us “going underground was quite the way to save a lot of money” during the crisis.
And even though the furnace in the 2,236-square-foot home—dubbed the Clark Nelson home after its first occupants—is kept at 60 degrees Fahrenheit, it’s always “very comfortable,” according to the agent.
The two-bedroom, two-bath home is now on its second owner, who has held onto it for 30 years. “It’s priced below market right now, and the price is negotiable,” says Antiel, cautioning, “It does need some updates. It hasn’t had any updates in 30 years.”
If it was brought up to 2019 standards, Antiel estimates that the true market value would lie between $325,000 and $350,000.
Beyond indoor fixes, there’s a need for a trim outside as well. “it’s a little overgrown on the outside,” says Antiel, but it’s nothing a set of clippers and packets of seeds can’t fix. Windows will also have to be resealed.
Architect Michael McGuire of Stillwater, WI, designed the home. These earth-sheltered dwellings became popular during the 1970s as a design-conscious method of reducing heating and cooling costs.
Exterior
realtor.com
Living room
realtor.com
One of the two bedrooms
realtor.com
And although it’s underground, it’s not dark year-round. With five skylights, natural lighting is in abundance. “The outside is always coming in,” says Antiel. “You don’t feel like you’re in a cave at all.”
Three wood-burning fireplaces—including one in the living room—keep the place cozy. Banquette seating in the living room recalls Frank Lloyd Wright’s residential designs, and double doors lead to the yard.
Kitchen
realtor.com
Built-ins
realtor.com
For a home of this size, the kitchen offers plenty of cabinetry and counter space, plus a breakfast nook. Built-ins throughout the home designed to hold books or decorative arts are original and in good condition.
The home is set on 3.5 acres, so there’s room to expand or space to garden. Original plans called for a guesthouse or studio—which never got built—on top of the garage. A new owner could follow through on the plan and reap the rewards of rental income or have a cool studio..
Who will eventually haul in this hobbit home?
Because each of the two bedrooms is its own suite, with plumbing for a wet bar, plus a full bath, private balcony, and a wood-burning fireplace, Antiel thinks it could morph into a bed-and-breakfast. “You have a nice little living area in each bedroom,” he says.
But the allure of the underground lair might snag a full-time resident who appreciates the intriguing design. “Some people just want to live there because they think it’s just the coolest place ever,” says Antiel.
The post Calling All Eco-Buyers! Hobbit Home in Wisconsin Is a Rare Retreat appeared first on Real Estate News & Insights | realtor.com®.
from DIYS http://bit.ly/2S6Q6Qt
0 notes
Text
Welcome to the tropical island of Bali.
Kuta and Seminyak.

Now you will have to bare with me. Whilst most places have WiFi, the quality of it varies. My tumblr app seems relatively temperamental so uploading photos and blog entries has been somewhat difficult. If have however been writing in my notes ready to publish when decent WiFi is available, so if I seem to be a bit all over the place with my tense then now you know why. So you’re clear, I’m now in Ubud having started our Bali trip in Kuta and Seminyak, so therefore they will be the focus of this blog.
Many people, like ourselves, have vicariously experienced the allure of Bali. The endless social media photos of infinity pools and perfect sunsets creates a level of expectation that anywhere would find difficult to follow. Moral of the story; never trust social media.
Arriving to find the complimentary airport transfer had failed to show up, we became fair game to the hundreds of persistent taxi hawkers which line the arrivals hall. Having purposely booked a room close to the airport we contemplated walking, I’m glad we didn’t. My little book (though outdated) suggests one person dies on Bali’s roads everyday, and it’s easy to understand why. In short, they can’t drive.
We managed to get in touch with the hotel and the owner collected us. I don’t know what we expected for the £17 (325,000Rp) we were paying for the night, but it certainly wasn’t worthy of social media. If Singapore had raised expectations, this was most definitely the lead balloon.
At best an opportunity to test out the mosquito net (the picture below is generous), we went to bed with different accommodation booked for the following night further north near Kuta Beach.

Ok, the room itself was crap. As was the WiFi. Even for someone quite laid back (guess which one of us I’m talking about), arriving at the airport was stressful. Maybe I’ve been harsh. The hotel staff were nice, despite probably overcharging is for the 2 mile drive north to our next residence in Kuta. To be fair, given what I’ve said about the driving, he was risking his life.
The Ida Hotel, now this is much more like it. We can’t check in until 2pm, so I thought I would take the opportunity to update this. Just to give you a flavour of where I’m writing from (see below). Understandably, mood has improved significantly.

Kuta and nearby Legian are known to be a hotbed of Australian tourism. Australia’s very own Costa del Sol. Low and behold a noisy family of Australians, fully adorned in swim t-shirts to protect their pale skin, are ruining what could be a peaceful atmosphere. The irony isn’t lost on us, that annoying shared poolside behaviour clearly preceeds their ancestors departure from British shores.
Kuta Beach is famous for its waves and people trying to sell you tat. It disappointed on neither front. Whilst surfing (attempting) is on the to do list, the hard-bargain in me didn’t see the value getting a board which are rented for the day for the few hours we spent there. Despite costing less than a fiver. Sounds stingy when I write it down. If scored on a school report, taking the constant sales pitches in to account, Kuta Beach would score ‘must improve’. Without the palm trees which line it’s perimeter, and the abundance of Asian people (obviously a given), you could have been on any budget resort in the Med. Not quite what we expected.
We leave Kuta tomorrow, heading north to Seminyak which is reportedly my type on paper (a bit more plush). In order to avoid the hawkers and (potentially) rabid dogs, we decided to stay in the hotel and frequent the hotel bar. For less than a tenner, my night was sorted. See you in Seminyak.

P.s. I didn’t want to do these extra notes at the end of posts, but this deserves it. Look at the size of the door to our room! This was either designed for a hobbit, or a Westwood...

If Kuta was Bali’s answer to Magaluf, then I would say Seminyak is its Marbella. Much nicer, similar vibe. Our hosts in the Seminyak Oasis were incredibly welcoming, cooking us breakfast on demand in the mornings. Generally, the locals can’t do enough for you.
It was just a short walk down from our lodgings to Seminyak beach. No less busy than Kuta, the beach was nice without being remarkable. Unsurprising given the little distance between the two. Beach hawkers here were notably less persistent though, which was a positive. The beach itself is lined with established beachfront bars and small stalls selling Bintang and coconuts. Whilst busy throughout the day, these really see their business in the early evenings when hordes (including us) flock to the beach to watch the famed sunset.


It was on my way back to for the evening I made an investment. Anyone who knows me will know I appreciate nice watches. So having left mine at home, for fear of losing it, I invested in a fine timepiece for my trip. A Rolex no less. However, to Nicole’s embarrassment (I’m a bit of a haggling amateur) I was so focused on bringing down the price, I never tried it on. Lovely as it is, I now need to find a DIY solution to removing watch links on the road. Any suggestions, let me know.

Rested and full of breakfast, we headed to Potato Head Beach Club for the day. Similar to an Ocean Beach Ibiza/Marbella kind of set up, with fewer six packs and pouting girls. Anticipating an expensive day, we saved on a taxi by walking the 2 miles north along the beach. Expensive it was but the beach club was fantastic. Decent cocktails, tasty burgers and an average pool to boot...


We leave the beach, for now, as we are headed inland to Ubud; home to sprawling rice terraces, a monkey forest and a shedload of instagram opportunities. We’ve initially planned 3 nights there, however subject to plans that may change. Here’s hoping the WiFi there improves ✌🏻
0 notes
Text
7 Most Unusual Homes In The World

House property owners sometimes get an obsession of building the most unique homes. They make such homes so that they can get good offers when they chant ‘buy my house’ – but most of them are not for sale!
Have a look at following unusual homes in the world:
1. World’s Slimmest House
This house is located in Poland. Known as the Keret house, it exists between two buildings. It is only 92 – 152 centimeters in width.
The iron structure consists of two floors and is equipped with one bedroom, one kitchen and a living lounge. The house comes under the category of ‘Art installation’ because it doesn’t comply with Polish construction standards.
2. Transparent House
Located in Japan, the house is inspired from ancient Japanese lifestyle, when people used to live on trees. The steel architecture, garnished with transparent glass provides a window opportunity for anyone to see the insides of the house.
3. Old Water Tower House
An old water tower was built in Belgium around 1930s. An architect Mauro Brigham transformed it into a living house.
Thanks to technology and constructional creativity, the 30 meter high tower supports the latest IT technology. With a touch of a button, you can control the colors and intensity of a particular light, modify room temperature and change volume of a sound system.
4. Flintstones Inspired Home
The famous single story house of Malibu is made after taking inspiration of the famous cartoon series ‘The Flintstones’. The house has one bedroom, two bathrooms, a hearth and is home to multiple glass windows, which offer scenic landscape of Serrano Valley, Channel Islands, Boney Mountains & Pacific Ocean.
Owned by TV legend Dick Clark, he is chanting ‘buy my house for 3.5 million dollars’.
5. World’s Smallest House
The world’s smallest house is located in Germany and it has an area of 1 square meter. Van Bo Le-Mentzel, a Berlin based architect gets the credit of this house.
The house was a DIY project. It has a wooden structure and can be used as a dwelling place. It operates on the flipping mechanism; therefore, you can use it horizontally as well as vertically.
Van Bo Le-Mentzel lived most of his life as a refugee and thought about having mobile home. His DIY project has a sliding window, lockable door and has wheels. The overall weight of the house is only 40 kg.
6. Nautilus - The Giant Seashell House
People often wonder about living inside a large seashell, which became the basis of inspiration to craft the beautiful seashell Nautilus.
The house was built and designed by Javier Senosiain. In the words of Senosiain, the house is an epitome of ‘Bio – Architecture’. It features colored mosaics, which create a rainbow effect inside the living room. The architect is of the opinion that the goal of this project was to make people experience inner life of a seashell.
7. The Hobbit House
Located in Wales, this house is awesome for taking charismatic photos. A photographer gets the credit of building this house. Although he doesn’t ask people to ‘buy my house’, he took help from his father in law and built the house with only $5200.
In four months, his dream of having an LOTR house became a reality.
---------------------------------------------------------------------------
As always, if you need any assistance, buying or selling your next home, contact us at Blue Eyes Properties, LLC, (315)288-3737 and we'll help you any way we can. You can also email us at [email protected]
Blueeyesproperties.com
#buying homes #selling homes #Rehab houses #closing process #we buy houses #sell us your house #Blue Eyes Properties #Home buyers Onondaga county #home buyers oswego county #Home buyers Madison county #real estate #cny real estate #century 21 #tucci realty #renovate houses #cny real estate
Reference:
1. https://www.boredpanda.com/unusual-homes/?utm_source=google&utm_medium=organic&utm_campaign=organic
#world weirdest house#unusual house#worlds unusual houses#crazy designed houses#weird designed houses#real estate#real estate business#real estate tips#real estate investor#Real Estate for Sale#house tour#open house#selling a house#how to sell a house#housetour#home improvement#work from home#home decoration#cash home buyers#home for sale#property listing#property for sale#property agent#buying property#propertyagent#tips#selling tips#investment tips#business tips
0 notes
Text
20 Ways That Parents Have Transformed Their Kids' Rooms Into The Best Place Ever. I'm So Jealous.
New Post has been published on https://kidsviral.info/20-ways-that-parents-have-transformed-their-kids-rooms-into-the-best-place-ever-im-so-jealous/
20 Ways That Parents Have Transformed Their Kids' Rooms Into The Best Place Ever. I'm So Jealous.
One of the best parts about having children (aside from providing them with unconditional love and finding meaning in life) is getting to act like a kid again. Your own inner child is going to be so jealous when you see these awesome DIY projects you can start for your own children. Let the characters in Peter Pan, Alice in Wonderland and other classic children’s tales come to life with these simple, but genius, ideas. Your next weekend project should include one of these. You’ll have a lot of fun!
1.) Put a wardrobe in front of a playroom door to make a fun path to Narnia.
2.) Transform a chest of drawers into a “bottomless suitcase.”
3.) Create a mystical lamp post in the forest, without the forest.
4.) Cover wall outlets with Alice in Wonderland themed doors.
5.) Cut out (or buy) a Peter Pan decal to put on the wall.
6.) Make any bedroom door into Platform 9 3/4.
7.) Turn any storage closet into a hobbit hole.
8.) Take an old chair and make it look at home in Wonderland.
9.) Convert a normal doorknob into a talking one.
10.) Create your own, magical flying ship.
11.) Build a teepee even Tiger Lily wold love.
12.) Turn a broken umbrella into a fair chandelier.
13.) Hang Christmas lights behind curtains to make a magical bedroom.
14.) Use three mirrors to make a simple Mickey mirror.
15.) Build an indoor swing for friends.
16.) Paint a mural that looks like a window overlooking Victorian London.
17.) Recreate Beast’s magical floating rose.
18.) Build an indoor treehouse.
19.) Paint an oversized chalkboard for your children.
20.) Hang easy-to-make fluffy clouds.
(H/T BuzzFeed) Building a secret gateway into your very own Narnia looks so easy, everyone should do it (even if they don’t have children yet). Share that and the other awesome ideas with others by clicking below.
Read more: http://viralnova.com/cool-kids-bedroom-ideas/
0 notes
Text
Kids Room Ideas From The Cutest Kids Bookstore Ever (Really, It’s AMAZING)
When we were visiting the Bowers this weekend, we shared some fleeting photos of a super adorable kids bookstore on Instagram stories. Then we got a barrage of messages and comments to the tune of: PLEASE DO A POST ABOUT THIS STORE SO IT WON’T BE GONE IN 24 HOURS! So here we are, with those photos (and some more we didn’t share on IG) for anyone who’s looking for some fun kids room ideas. Or adult room ideas. We all LOVED this place so much. It’s in Monroe, Georgia and it’s called The Story Shop – and it’s the cutest bookstore we’ve ever seen. You think I’m exaggerating with that description but in the words of Hamilton: just you wait.
See that grand bookcase, library ladder, and globe collection? It’s like all of the elements of a cool old library executed in a fresh and playful way. And we loved that happy aqua accent wall (try Benjamin Moore’s Misty Teal for a similar look – just on one wall, a door, or a piece of furniture to avoid overwhelming a room). But my favorite part of this store’s entry was that little old TV under the pink side table. Written on it in white were the words “read instead.”
The other thing that caught my eye right away was this wallpaper which is Wild by Chasing Paper (yes, I asked a million questions while walking around with my mouth open). It’s peel & stick, so it’s removable and they said it was really easy to hang. It’d be so cute in a kids room on the wall behind the bed. I also loved those colorful animal heads (this one and this one) that they painted in bright colors and then added funny things (glasses! a crown! a mustache!). And of course the handmade sign with literary locales was just one of many clever book references throughout the store.
Speaking of magical book references, look at this armoire, er, wardrobe that LEADS TO A HIDDEN ROOM! Kids could climb right through it and it was SUCH A HIT. Let the record state that grown ups were doing it too. Fun for the whole family. Also – we’ve actually seen an armoire like this in a grown up bedroom space that led to a secret closet and it was equally mesmerizing. Just a really fun and unexpected idea for a home or a shop.
I realize this begs the question: what’s behind the wardrobe? It wasn’t lions or witches, but there was a whale involved. It led to their storytelling room, which was ridiculously fun. And it was really smart of them to fill the big space with two identical rugs (I tracked down the exact rugs they used) rather than to have to splurge on (or maneuver) one giant rug for the room.
Speaking of secret spaces, there was also a little round Hobbit hole door that led to a tiny play space for kids to hang out in. I remember a children’s clothing store growing up that had a little hole for kids to enter through instead of the main door and I LOVED GOING (and I hated every other clothing store by comparison). We actually featured a home in our second book with a secret “mousehole” passageway between two kids’ rooms that I’m still thinking about three years after we shot it (it’s on page 302, btw).
Here’s another shot of that hobbit hole in use, and you can also see some other fun touches, like that awesome brick wall they swarmed with butterflies (something we also did in our playroom!) and the felt garland they strung from a piece of driftwood (I think this is the garland they used, but Etsy has tons of other options). Oh and see Peter Pan’s shadow? They didn’t miss a single opportunity to add in little storybook nods wherever they could.
Our kids (there were 6 of ’em between us and the Bowers!) immediately found their way to the swing that the store (bravely) hung in one corner. Everyone managed to take turns, mostly peacefully, and no one knocked over the incredible peaked bookcase village that displayed stories from all over the world – so I’d call that a win. You could easily DIY a little “cityscape” of bookcases like this, or purchase pre-made ones like this and this to recreate it on a smaller scale.
Also… hanging books. Do you see them suspended from the ceiling by strings? They had bent their pages like origami so they stayed fanned open, kind of like these. They were so much fun to look at from below (and they gave me flashbacks to the most recent season of Orange Is The New Black, which was so good you guys). Also those books in the foreground stole my heart. Especially this one about Frida Kahlo and this one about Maya Angelou.
They sold a few little toys, costumes, and t-shirts, so you’d figure they’d have hanging racks or rods or something for the clothing. NOPE. Colorful chairs hung from the wall. With Humpty Dumpty balancing on one of them. Because that’s how they roll.
Also, back to the big bookcase from the first picture. All of the art in the store had some sort of literary reference in it (including these Baby Lit prints they sold) which added to the whole “reading is fun” vibe of the place. And who noticed the rose in the cloche on the bookcase with the ladder? BELLE, right?! I’m telling you, there were so many cute hidden gems like that in here. Also, see the Cheshire Cat disappearing into that chair in the corner? They just ironed a mouth right onto the chair. These people could not have put more thought into this space. I know I’m gushing, but they deserve every last gush.
Here’s a close up of the rainbow books on the shelf. This little lineup of hardcover classic books by Puffin made my heart ache for a collection of my very own. Also, the Penguin ones below them. I might even let the kids read them too ;)
THEY EVEN FRIGGIN’ MADE GIANT PAPER FLOWERS like the queen’s roses that were painted in Alice In Wonderland. I mean. At this point I might have been hyperventilating.
Oh and see that room off to the right in the photo above? That’s the party room. Kids (and grown ups!) can have parties here and let me tell you, THEY DO NOT PHONE IT IN. The one they were prepping for was Peter Pan themed, and the table was full of sweet references, like thimbles in a bowl labeled “Kisses From Wendy” and a ticking clock like the one a certain crocodile swallowed. They also do Alice In Wonderland and other themes. I’m a 35-year-old woman and I want a party there now. “I want a feast! I want a bean feast!” (name that movie… based on a book, of course).
I also loved all of the twinkle lights they hung overhead (who says you can’t do that in a kids room – or your own room?!). Those plus the “grass” on the wall and the string lights made this whole room feel like an outdoor courtyard. Or perhaps a tea party with a certain mad host.
Also, THIS CHAIR. I can’t. I just can’t.
No wait, THIS CHAIR. Nothing makes my heart go pitter patter like a hand-carved bunny (let the record state that ten minutes before seeing this chair I never knew that was my thing).
Even the back of the store was witty and charming. Have you ever seen a more clever way to keep customers out of the employees-only area?
Bonus footage: I did my best Belle impression while Katie stole a chance to rest her feet. I know how to act in public, I swear. “No denying she’s a funny girl that Bellllllle.”
So if you’re ever passing through Monroe, Georgia or if you live nearby I hope you have a chance to see The Story Shop for yourself. Even if you don’t live very close, this place is totally road-trip worthy! And when we shared some pics on Instagram we actually heard from the designer, whose name is Stephanie Cannon, and get this – she reads our blog and listens to our podcast (!!!!!). She was so sweet and actually saw us when we were in Monroe, so it was really funny because she thought she was fangirling us, but you guys, I AM TOTALLY FANGIRLING HER.
PS: John here, and now for a minor public service announcement to end this bookish post – please support your local independent bookstores. They may not be as cheap or easy to shop at as Amazon or B&N, but we’ve all seen a certain documentary called You’ve Got Mail, right? All kidding aside, we try to make it a habit of purchasing from great stores like these so that there can continue to be great stores like these. Okay, off my soapbox!
*This post contains affiliate links*
The post Kids Room Ideas From The Cutest Kids Bookstore Ever (Really, It’s AMAZING) appeared first on Young House Love.
Kids Room Ideas From The Cutest Kids Bookstore Ever (Really, It’s AMAZING) published first on http://ift.tt/2qxZz2j
0 notes