#Albanian urban architecture
Explore tagged Tumblr posts
Photo




Kuqi Mansion, Kruja/Albania
2 notes
·
View notes
Text
i've been working as a research assistant on a project looking at media depicting "warchitecture" in the yugoslav wars, chechnya and ukraine, and interpreting that as both historico-cultural semantics and as actual media. the project was inspired by and basically predicated on, the work of architectural philosopher/urban theorist andrew herscher, so i have a lot of the ideas from his work fresh in my mind. so with the ceasefire ending and israel's genocide continuing, i feel like it would be constructive to just share a bit from his book violence taking place: the architecture of the kosovo conflict.
herscher was working on his phd in the late-90s when the international criminal tribunal for the former yugoslavia (ICTY) asked him to join the prosecution and be an expert witness on the destruction of buildings during serbia's ethnic cleansing of kosovo 1998/99. and when working in the balkans collecting evidence and writing reports for the ICTY, he realised that relegating the destruction of architecture to an externality of violence was absent of the fact that the destruction and construction of architecture is a productive medium for expresing historico-cultural and political semantics -- invoking ideas of present and historical material conditions and realities, and enforcing them. in the case of kosovo, this was serbs ensuring the alterity of kosovar-albanians, projecting serbian orthodoxy over kosovar-albanian islam, destroying their communities to ensure they could not retain their autonomy, etc. one of the most common instances hersher encountered were the minarets of mosques being toppled, but the building left otherwise mostly intact. this is violence as performance, and as a means of engaging in a cultural discourse to marginalize and eliminate a community. it's a kind of violence which architecture reciprocates and reproduces meaning in.
attached a bunch of excerpts below. consider gaza and the experience of palestinians, and remember that the yugoslav wars ended with 161 political and military leaders being brought before a judge at the hague.

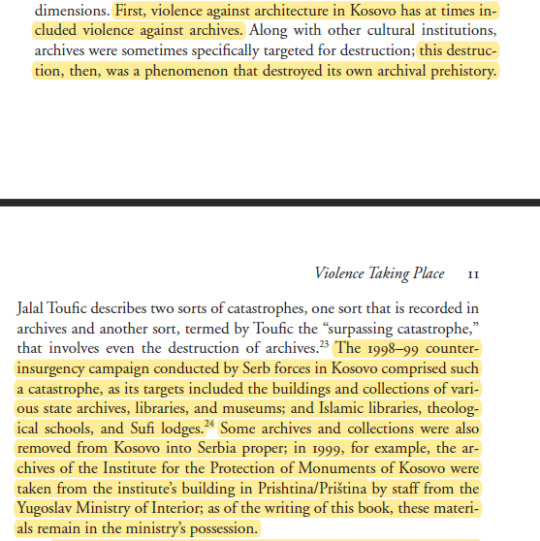

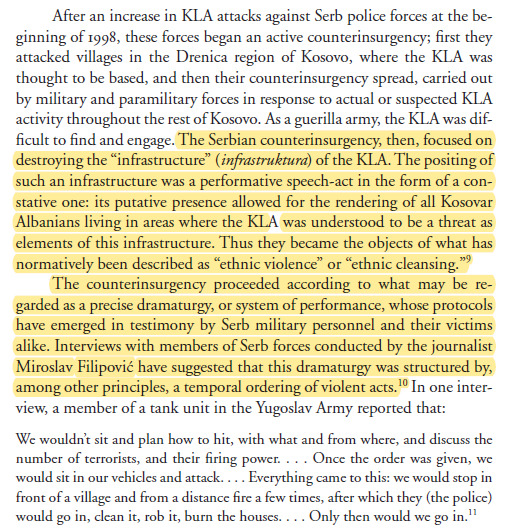
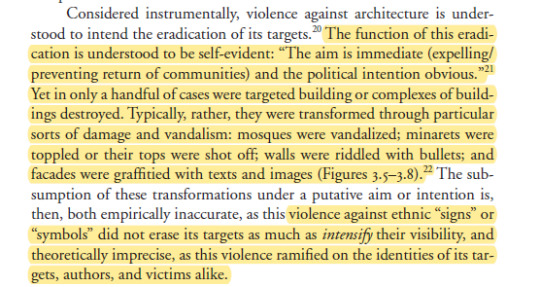
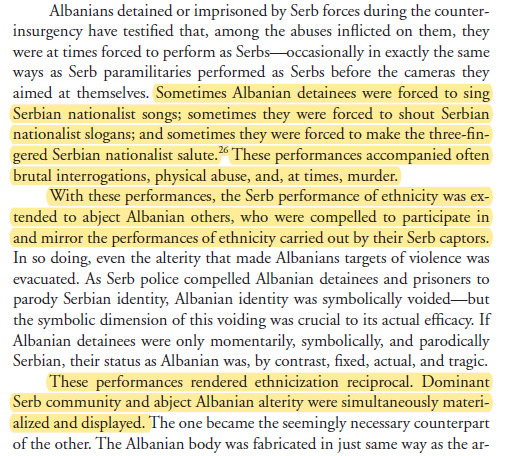
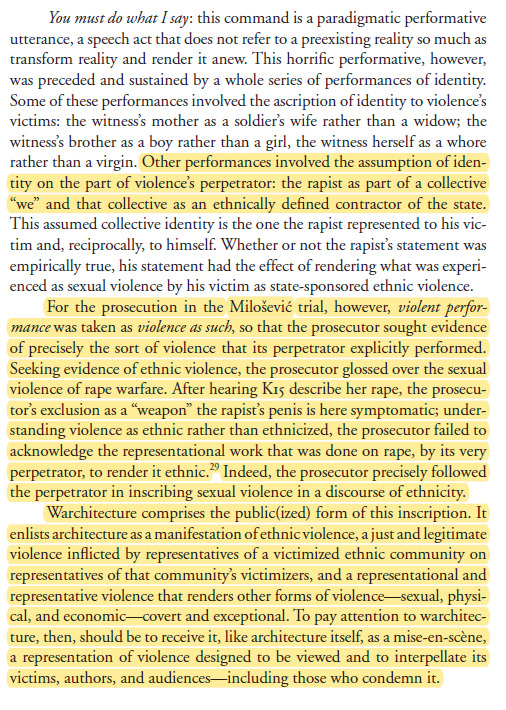
304 notes
·
View notes
Text
Saimir Kristo: Architecture Is The Means To Create A Common Language Of Living
Weltraum, a radio podcast about space on the jabbering Independent Coastal Radio NOR hosted Saimir Kristo ... I had this great opportunity to talk about the city, his ideals and thoughts.

Saimir Kristo | Photo © Kristiana Meço
How Tirana changed in last 20 years?
Saimir Kristo: Talking about the weather it was much more rainy. It used to be the rainy city in Albania twenty years ago, when I come back from Greece. It changed radically. In 2004 there were not even proper bars. Of course nobody cared about the bars in that time, the country was just going out of a difficult period from the civil war in 1997, where pyramid schemes tricked citizens and took away their money. Fifteen years ago I am not really sure if we were not able to escape from this closed territorial system but today is the other problem, that people are leaving, there are massive emigrations. The problem I face as an individual but also as an architect in the last twenty years working in remote areas of Albania.
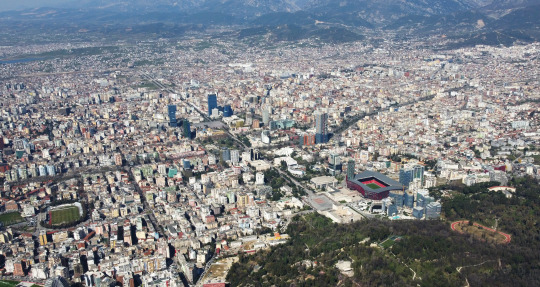
Tirana Aerial View | Photo © Open House Tirana
When I come back there was this amazing energy where people from Albania want to change the country, they wanted to go out from those enclaves from the past. There were many cases of informality in the 1990s, many cases of wild development, but there were people with the amazing energy. Whenever we have problems and we have the energy, we can always solve all problems because we have people around to solve it together. What about if you have depth and you go to the rural areas of Albania? Those villages were very much present in the landscape of the county but today are almost empty. Villages of once 1.000 inhabitants have now only thirteen people.
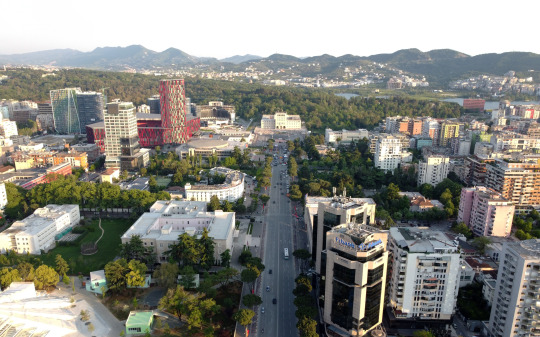
Tirana New Boulevard | Photo © Open House Tirana
The intention to move into big urban centres in the 1990s was very huge, it was a huge mass immigration. Today it's starting again. When I moved to Tirana there was just almost a half of a million people, reaching today a number of one million. So from 2,5 million Albanians that have left the county one million lives between Tirana and Durrës, the main port city. And we have 29.000 km2 of the territory. This is an important way to speak how Albania changed.
It is not always about architecture?
SK: I think is barely about the architecture. Architecture it is the means to justify, to camouflage, to improve and to manifest that people are much more sensitive about it. It is the means to deconstruct mentalities but also a means to educate to improve the settings and create a common language of living, of being. All these years of architecture in Albania, not as innovative approach because if was used in a part, is used in a way to transfer the identity of the city. I have a very famous image in mind, in 1990 when the main Skanderberg square had only pedestrians, only one bus and one truck.

Skanderbeg Square during daytime.| Photo © Open House Tirana
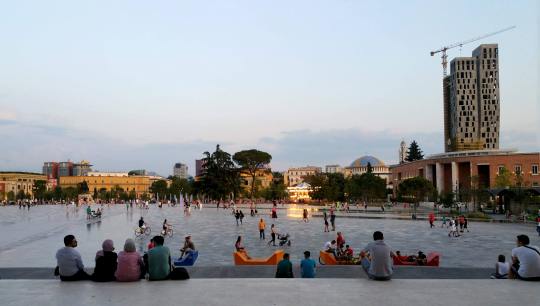
Skanderbeg Square changes it's identity during the evening.| Photo © Open House Tirana
Architecture is the means to justify, to camouflage, to improve and to manifest that people are much more sensitive about it. It is the means to deconstruct mentalities but also a means to educate to improve the settings and create a common language of living, of being.
People were thinking we had a very organised square with the right amount of people (whatever that means), a public transport with one bus. What if we go back to this situation? That can be very dangerous, because the Skanderberg square didn't had cars because people didn't want to use cars but because no one have a car easily. People also didn't feel the square as a public space but a main space for demonstration of the propaganda of the authoritarian regime of Hoxha. In the same way are the public spaces today, they might seem more contemporary organised but they are made only for events, either a political meeting, music concert or sports gather.
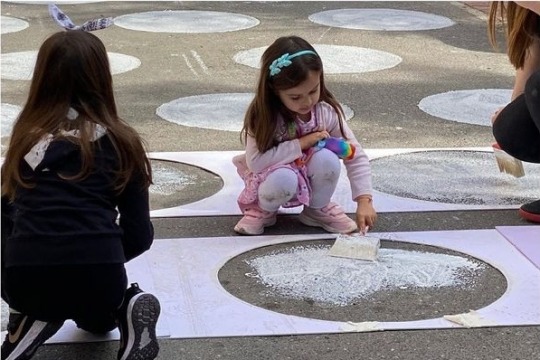
Urban Streetscapes: Filter Caffee Filtre | Photo © Tirana Architecture Triennial
The real life in squares makes them lively after midnight or early morning, where there is no urgency to be there but just a pure pleasure or desire. Architecture was and it still used to express political dominance and authority. To have a beautiful architecture we have to present it and experiment. I don't like the word educate, I think to have this relationship of co-ownership of projects that people really want.
The real life in squares makes them lively after midnight or early morning, where there is no urgency to be there but just a pure pleasure or desire.
As an educator you work in an educational institution, how is educational system about architecture in Albania functioning?
SK: It is situated on a dogma of the repetitive reproduction of something before, which is also linked to today, because students tend to limit their creativity because of the restrict educational system and their project doesn't resemble the project of their professors. This is a problem of us, educators. We have to change that. We continue to teach students what we were thought twenty, thirty years ago. We need to transform radically they way we do it. We shall focus on the importance of reading, going in depth of students ideas and expressions. Then students can find right tools to express better. We always try to copy what is present as innovative. It is on us, professors to educate ourselves more, read more and listen more. This is the the problem of architects, they don't listen so much but tend to speak.
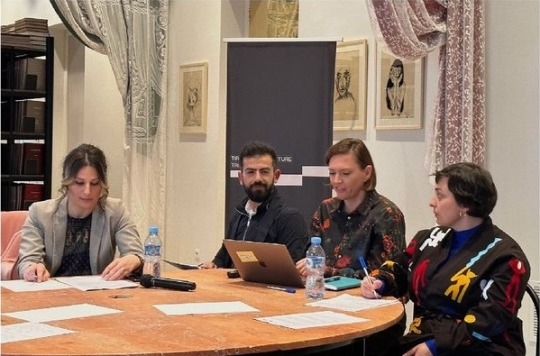
Roundtable Virtual or Physical; from left to right Etleva Dobjani, Saimir Kristo, Dijana Vučinić, Tinatin Gurgenize. | Photo © Tirana Architecture Triennial
The other topic, which I am very critical about, is the issue of non payed work. This has became a standard. We teach students to be aware of how much they need to be payed to be able to value their work. These are things that were never talked before in the auditorium.
Maybe LINA is the good opportunity for that; what did LINA created for Bartleti?
SK: Some of our LINA fellows presented the issue of inclusivity and education, which makes me very proud of. For Bartleti LINA collaboration makes a very important presence for bringing fresh ideas from incredible fellows with a high level of integrity and professionalism. On the other side this enhanced courage to our students to work with these topics and collaborate with the others. It is a case of asking question in a classroom and feeling a prejudice why are you asking this question. If you see other people having the same question, the you are part of the community. The other important issue is a continuous collaboration with other institutions that are part of LINA. I always have called this more that European union of architecture, because it extends beyond Europe.

Space Saloon + The MAAK | Photo © Tirana Architecture Triennial
International collaboration can not only be used as a mean to justify but can also be used as a means to go further, to look beyond and investigate a very delicate problem. Last year we had an opportunity to host New South with the issue of Sacred grounds.

Sacred Grounds by New South. | Photo © Tirana Architecture Triennial
We have this phenomenon of reduced co-existance in Albania. We have four different religions, which all cohabitate together. This is because our dictator abroad the religion in the 1960s, so when there was no religion, they need to find a common language to keep their faith inside them. In the New South's installation in the National historic museum, the most dictatorial building in Albania, presented all these four religion and in such way created a non physical temple for people of all these four religions inside an extra dogmatic building. We try to touch not only the build aspect but also how we perceive the space.
What kind of act is the demolishment of the National Theatre of Albania that happened few years ago?
SK: The demolition of the National Theatre was a collective act. It was not just an act to build a new theatre. It is not only an act by the government to transform a public space, get read of the old building or neglect it' s value. I think it's an act of us as architects, us as citizens of Tirana, not to raise the attention to all other historical buildings that have been left to the mercy of time since thirty years now. It is something we need to reflect in our consciousness. We might not have the money to restore the building, as culture is the smallest portfolio in our government. We have to ask for more. Demolitions is not something sporadic, that happened with the theatre, this is happening with hundred of historical buildings in Tirana and all around Albania. (Saimir presented the Forgotten Masterpieces of Albania in some of our previous talks).
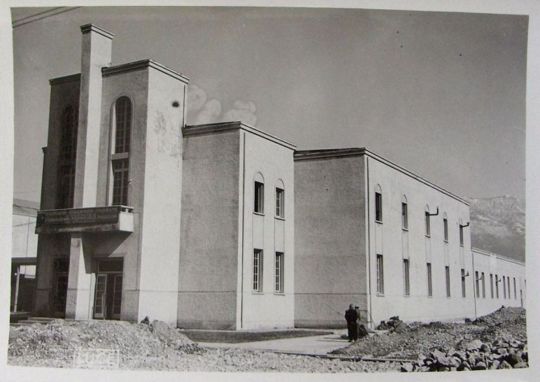
The National Theatre in Tirana. | Photo via Architectuul
We are always there in the last moment, when we know that there is one percent of chance to save it. We should emphasise the importance of thesis buildings and find a way to restore them. The city from twenty years ago it's not recognisable today. This is telling a lot about us, because to rebuild and restore takes a lot more time to discuss and work on that. In many levels the case of theatre is a consume story but it's also an inflation of our society and at the end you have one more building less to admire. The 17th of May 2020 at 4:30 in the morning, that's when the theatre collapsed, should not be the moment to ask the old theatre to be rebuild again in the place of the old one, but should be a moment to commemorate how neglected we were as a society and how important is to turn the attention on the city that we are taking advantage of.

Northern Boulevard Extension | Photo © Open House Tirana
The memory of the city is always important and we need to be able to pass over the memory of the story of the historical theatre to the next generations and not to romanticise the idilic idea of a new theatre by BIG. It is important of how to show the identity of our city.
How do you see architecture in the future?
SK: Beautiful! Why not! I am not part of the dramatic and pessimist discussions that architecture and our cities are getting worse. We have students that are not compromising themselves and they want to do a change. I want to Wellcome all the changes to see myself as a part of this evolving system. With new students working in the field of architecture we just have a bright future. What we need is to embrace all these things to feel them. We have to open our minds and to wake up. We have to keep the dream of our inner small Chile inside and working in architectural education we are responsible to keep that dream of all these young students alive and we have to foster it.
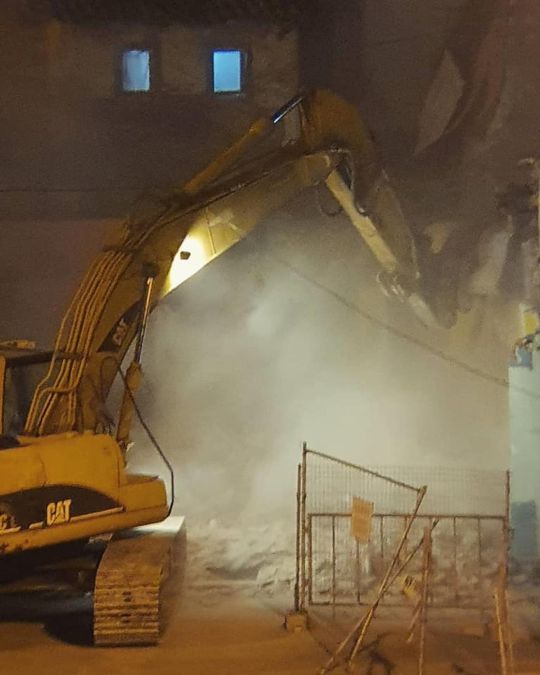
The National Theatre of Albania was demolished on 17. May 2020 at 4am. | Photo © Saimir Kristo
Saimir Kristo, P.hD. is an architect and urban designer, currently Deputy Dean and Lecturer at the Faculty of Applied Sciences and Creative Industries at BARLETI University. Founder of Tirana Architecture Triennale - Architecture Fund in Albania and Open House Tirana. He is an APLS Alumnus invited by the Austrian Ministry of Foreign Affairs and IVLP Alumnus invited by the US State Department representing civil society in Albania. As an active member of civil society, he is engaging communities to develop a common educational platform in the field of architecture and urban planning. His professional practice IXI Architecture is working in tangible and intangible mediums to transform urban design and architecture in Albania for the better. He holds a Ph.D. in Architecture and Urban Planning Focused on city morphology and urban catalysis and their role in the transformation of public spaces, a research result of his experience as a project leader in Urban Regulatory Plans in Albania. His scientific activity extends with monographs and publications but also as a jury member in international competitions. He serves as the Independent Nominator for the “EU Mies van der Rohe Award” appointed by the Fundacio Mies van der Rohe for Albania. Since its establishment, he has been a board member of "Fundjavë Ndryshe" foundation.
Here You can listen to the WELTRAUM interview.
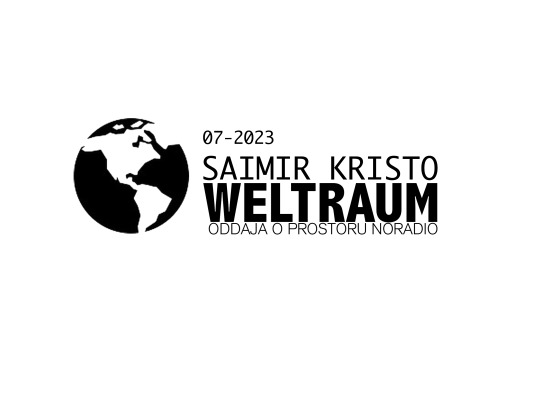
2 notes
·
View notes
Text
Explore the Hidden Gems: Unforgettable Tours in Albania

Escape the ordinary and embark on a journey to discover the hidden gems of Albania. This mesmerizing country is often overlooked by travelers, but it holds a treasure trove of unforgettable tours in Albania and experiences that will leave you in awe. From the pristine beaches of the Albanian Riviera to the rugged mountain landscapes of the Accursed Mountains, Albania offers a unique blend of natural beauty and rich history.
Immerse yourself in the vibrant culture of Tirana, the capital city, or marvel at the ancient ruins of Butrint, a UNESCO World Heritage Site. Explore the charming Ottoman-era towns of Gjirokastra and Berat, known for their well-preserved architecture and stunning views. For adventure seekers, hiking in the Albanian Alps or exploring the underground wonders of the Blue Eye Spring is a must.
Whether you're a nature lover, history enthusiast, or simply looking for an off-the-beaten-path destination, Albania has it all. Unravel its secrets and create memories that will last a lifetime on one of the unforgettable tours that this enchanting country has to offer.
Unique Attractions in Albania
Albania, a country with a wealth of unique attractions, offers a blend of natural beauty, historical sites, and architectural marvels that are distinctively its own. Among these, the town of Krujë stands out, nestled in the mountains and home to the National Museum of Skanderbeg, the 15th-century hero who fought against the Ottomans. This museum, located within Krujë Castle, provides a deep dive into Albania’s struggle for independence and offers panoramic views that are simply breathtaking. The old bazaar, located just outside the castle, is a treasure trove of antiques, traditional crafts, and souvenirs, making it a perfect spot for visitors looking to take a piece of Albania home with them.
Another unique attraction is the Pyramid of Tirana, originally designed as a museum to honor the dictator Enver Hoxha. Despite its controversial past, the pyramid has become a symbol of Albania’s complex history and transformation. Today, it serves as a canvas for graffiti artists and a playground for adventurous urban explorers, embodying the country’s progress from its totalitarian regime to a burgeoning democracy. Plans to transform the site into a cultural center indicate the pyramid’s evolving significance in Albania’s narrative.
Lastly, the Bektashi World Center, located in Tirana, offers a fascinating glimpse into the mystical world of Sufism in Albania. The Bektashi order, a Sufi Islamic sect, is known for its tolerance and openness. Visitors can explore the grand complex, learn about the Bektashi traditions and beliefs, and enjoy the serene atmosphere that pervades this spiritual site. The center’s architecture, with its symbolic elements and intricate details, reflects the depth and richness of Bektashi culture.
Historical and Cultural Tours in Albania
Albania’s tapestry of history and culture is vividly displayed through its numerous historical sites and cultural experiences. The ancient city of Butrint, a UNESCO World Heritage Site, offers a journey back in time through its well-preserved ruins, which span several civilizations, including Greek, Roman, Byzantine, and Venetian. Guided tours through this archaeological marvel reveal stories of ancient life and the strategic importance of Butrint through the ages. The site’s natural setting, surrounded by a tranquil lagoon, adds to its mystical charm and allure.
In the heart of Albania, the cities of Berat and Gjirokastra, both recognized as UNESCO World Heritage Sites for their outstanding Ottoman-era architecture, beckon visitors to explore their historic paths. Berat, known as the “City of a Thousand Windows,” fascinates with its unique architecture, where houses seem to stack upon one another on the city’s hillsides. Gjirokastra, with its formidable castle overlooking stone-roofed houses that climb up the mountainside, offers a glimpse into the country’s medieval past. Cultural tours in these cities are incomplete without visiting their historic mosques, churches, and museums, which provide insight into the rich cultural tapestry of Albania.
Moreover, the National Historical Museum in Tirana serves as a gateway to understanding Albania’s journey through time. The museum’s exhibits cover the span of Albanian history, from ancient times to the post-communist era, highlighting the country’s archaeological treasures, struggle for independence, communist oppression, and the road to democracy. The museum's facade, adorned with a gigantic mosaic titled “The Albanians,” symbolizes the nation’s resilience and pride.
Adventure and Outdoor Tours in Albania
For those with a spirit for adventure, Albania’s rugged landscapes and pristine natural wonders offer a playground unlike any other. The Albanian Alps, also known as the Accursed Mountains, provide some of the most breathtaking hiking trails in Europe. The Valbona to Theth hike, a part of the Peaks of the Balkans trail, is particularly renowned for its stunning scenery, challenging terrain, and the warmth of the local guesthouses where hikers can rest and recharge. This trek not only tests the endurance of its adventurers but also rewards them with unparalleled views of Albania’s untouched natural beauty.
The adventure continues underground with the mesmerizing Blue Eye Spring (Syri i Kaltër), a natural water spring known for its hypnotic blue color and mysterious depths. Located near the city of Saranda, guided tours offer the chance to explore the surrounding area, which is a haven of biodiversity. While swimming is not allowed in the spring itself, the site provides a tranquil setting for relaxation and contemplation amidst nature’s marvels.
For those seeking a blend of adventure and history, the Llogara Pass offers a thrilling drive through one of Albania’s most scenic routes, winding through the Ceraunian Mountains towards the Ionian Sea. The pass provides breathtaking views of the coast and is a gateway to exploring the untouched beaches and charming villages of the Albanian Riviera. Paragliding off the Llogara Pass is an option for the truly daring, offering a bird’s eye view of this spectacular landscape.
Culinary and Wine Tours in Albania
Albania’s culinary scene is a delightful surprise to many, characterized by its Mediterranean flavors, fresh ingredients, and unique regional dishes. Culinary tours in Albania offer a taste of the country’s rich gastronomic heritage, where olives, cheeses, fresh seafood, and organic fruits and vegetables play starring roles. A visit to a traditional Albanian farm can provide insight into the country’s agricultural practices and an opportunity to taste homemade products like rakia, a potent fruit brandy, and byrek, a savory pastry.
Wine connoisseurs will find Albania’s burgeoning wine industry a hidden gem. The country’s wine history dates back thousands of years, and recent efforts have revived ancient grape varieties and winemaking traditions. Wine tours typically include visits to local vineyards and cellars, especially in regions like Berat and Korçë, where visitors can learn about the winemaking process and indulge in tastings of indigenous varieties such as Shesh and Kallmet. These tours not only offer a glimpse into Albania’s wine culture but also showcase the hospitality and warmth of its people.
Furthermore, the coastal city of Durrës, with its rich history and vibrant culinary scene, is a must-visit for seafood lovers. Traditional restaurants along the coast serve dishes brimming with the freshest catch of the day, perfectly paired with local wines. Culinary tours in Durrës often include cooking classes where guests can learn to prepare classic Albanian seafood dishes, blending centuries-old traditions with the flavors of the Ionian and Adriatic seas.
Beach and Coastal Tours in Albania
Albania’s coastline, with its stunning beaches and crystal-clear waters, is one of the country’s most enticing features. The Albanian Riviera, stretching from the Llogara Pass to Ksamil, is dotted with idyllic beaches such as Dhërmi and Jale, known for their azure waters and vibrant nightlife. Coastal tours in this region offer opportunities for sunbathing, swimming, and enjoying the laid-back Mediterranean lifestyle. Excursions to the more secluded beaches, accessible only by boat, provide a sense of adventure and exclusivity.
Ksamil, near the Greek border, is famed for its breathtaking beauty and tranquil islands, which can be easily reached by a short swim or boat ride. The area is also known for its delicious seafood, with local restaurants serving dishes made from the day’s catch. Beach tours in Ksamil often include water sports such as jet skiing and snorkeling, allowing visitors to explore the rich marine life of the Ionian Sea.
Lastly, the Lagoon of Narta, near the city of Vlorë, offers a different coastal experience, with its vast salt pans and diverse birdlife, including flamingos and pelicans. Guided tours of the lagoon provide insight into Albania’s natural ecosystems and the importance of conservation efforts. The nearby Zvërnec Island, with its ancient Byzantine monastery, adds a historical dimension to the beauty of Albania’s coastline, creating a perfect blend of nature, history, and tranquility.
Albania, with its unique attractions, historical and cultural richness, adventurous landscapes, culinary delights, and stunning coastline, is a destination waiting to be explored. Unforgettable tours across the country reveal the hidden gems of Albania, offering experiences that cater to every type of traveler. From the peaks of its mountains to the depths of its seas, Albania’s treasures are as diverse as they are captivating, promising memories that will last a lifetime.
0 notes
Text
Aureta - 3 & 3.5 BHK Finest Homes, Koregaon Park Mundhwa | RERA: P52100030375
The name AURETA is of the Albanian origin that means, loving, caring & calming and knows how to put a smile on people’s face. So, with this project, we have achieved to give you what suits your taste and style. Like its meaning, AURETA mirrors your caring and loving charisma. Your desire of calmness hit the right spot with us. Besides, with our commitment to AURETA’s momentous artistry, you can be ensured that every factor is designed to legitimize your expectations and will put a smile all over.
We began more than two decades ago with a clear aim of providing a lavish and appealing space for the discerning few. We have come a long way after completing more than 35 successful projects across Dhanon, Lohegaon, Vimannagar, Keshavnagar, Wadgaonsheri and PCMC areas as of today. This rendezvous of more than 27 years has made us a team of highly experienced real estate experts. https://choicegoodwill.com/aureta/
Keeping abreast with the latest technology and implementation of world-class techniques are the reasons why our structures are not just luxurious design marvels, but also a perfect specimen of ‘beauty with quality’.
Every 3 & 3.5 BHK home within AURETA has been intelligently crafted to provide the perfect and ample space to spend time with family, entertain friends or simply relax in the most breathtaking environment. All homes are vastu compliant and face either east or west.
Koregaon Park and Mundhwa are among Pune's most coveted residential locales, offering a blend of modern luxury and serene surroundings. In particular, the 3 and 3.5 BHK finest flats in these areas represent the pinnacle of urban living, catering to the sophisticated tastes and requirements of discerning homeowners. Here's an exploration of what makes these properties exceptional.
Location and Connectivity
Koregaon Park is synonymous with upscale living. Known for its lush greenery, wide boulevards, and proximity to the Mula-Mutha River, it offers a tranquil yet connected lifestyle. Mundhwa, located adjacent to Koregaon Park, has rapidly developed into a residential hub due to its strategic location. It seamlessly connects to major IT hubs like Magarpatta City, EON IT Park, and Kharadi. The area is well-served by public transport and enjoys easy access to Pune Airport and Pune Railway Station, making commuting hassle-free.
Architectural Excellence
The 3, 3.5 BHK flats in Koregaon Park and Mundhwa are architectural marvels. Developers in these areas have paid meticulous attention to detail, ensuring that each flat is a blend of functionality and aesthetics. The design ethos revolves around maximizing natural light and ventilation, creating spaces that are both energy-efficient and comfortable. Spacious balconies, high ceilings, and large windows are common features, offering residents breathtaking views of the city's skyline or the tranquil greenery surrounding the area.
Luxurious Interiors
Step inside these flats, and you are greeted by opulence and elegance. High-quality materials and finishes are standard, with Italian marble flooring, modular kitchens equipped with the latest appliances, and designer bathrooms. The 3 BHK flats typically offer around 1500 to 2000 square feet of living space, while the 3.5 BHK units provide an additional study or servant room, bringing the total area to approximately 2000 to 2500 square feet. These layouts cater to the needs of modern families, providing ample space for living, dining, and entertainment.
Amenities and Facilities
Living in Koregaon Park and Mundhwa means enjoying a lifestyle replete with world-class amenities. Most residential complexes in these areas feature state-of-the-art facilities such as swimming pools, fully equipped gyms, jogging tracks, and landscaped gardens. For families with children, there are dedicated play areas and even mini amusement parks within the premises. Additionally, residents can avail themselves of services like 24/7 security, concierge services, and maintenance staff, ensuring a hassle-free living experience. https://choicegoodwill.com/aureta/
Proximity to Social Infrastructure
One of the significant advantages of residing in Koregaon Park and Mundhwa is the proximity to Pune's best social infrastructure. Top-tier educational institutions, such as Symbiosis International School and The Bishop’s School, are just a short drive away. For healthcare needs, renowned hospitals like Ruby Hall Clinic and Columbia Asia Hospital are within easy reach. The area also boasts a vibrant social scene with a plethora of cafes, restaurants, and shopping destinations. Koregaon Park’s famous North Main Road and Mundhwa’s growing retail hubs offer everything from gourmet dining to high-end boutiques.
Investment Potential
Investing in a 3, 3.5 BHK flat in Koregaon Park or Mundhwa is not just about acquiring a luxurious home but also making a sound financial decision. These areas have shown consistent appreciation in property values, driven by the demand for premium housing and continuous infrastructure development. The rental market is equally robust, with high demand from expatriates, IT professionals, and affluent locals, ensuring a steady rental income for investors.
The 3 and 3.5 BHK finest flats in Koregaon Park and Mundhwa represent the epitome of luxurious urban living. With their strategic location, architectural brilliance, lavish interiors, and top-notch amenities, these properties offer a lifestyle that is both opulent and convenient. Whether you are looking for a dream home or a profitable investment, these flats provide an unparalleled opportunity to experience the best of Pune.
Contact US
Choice Group, Road No. 8, Adarsh Colony,
Tingre Nagar, Vishrantwadi-Airport Road,
Pune 411032
+91 9009 400 404
#2 & 3 bhk metro homes porwal road lohegaon#2 bhk apartment in porwal road lohegaon#1 bhk flats in lohegaon
0 notes
Text
MP: Pecha Kucha
For my pecha kucha presentation I compiled my theoretical and contemporary research into timed slides. This was a challeging exercise as it pushed us to be concise with our research and to consider the clarity in how we present concepts. Although I prefer to allocate different amounts of time to different sections, it was still helpful to practice giving each part of my development equal amounts of exposure.


Some contemporary references for both illustration & book design I used:
Tirana 2030 by Attu Studio: a set of architectural posters that imagine how nature and urbanism will coexist in the Albanian Capital
Green City by Karlotta Freir: An illustration commissioned by Republic Magazine for an article that promotes sustainable living.
Ulju Mountain Film Festival by Studio fnt: set of posters to promote a film festival in South Korea/ studio developed a new visual identity based around a contemporary interpretation of a traditional Korean image.
Moebius: illustrations from graphic novels by renown illustrator Möbius who was known for his surrealist and sci fi inspired landscapes.
Dans Le Ciel Tout Va Bien by Knust Extrapool: risograph zine exploring the contrast between natural and man made wonders.
How Books Work by Julie Chen: Interleave structure with pages that fold-out in four directions; presented in folded envelope enclosure
Works by Samuel Saarinen: graphic designer who explores the invasiveness between text and image on a page.
1 note
·
View note
Photo

ILLYRIUS: a 500 apartments residential development in #Tirana, Albania by GG-loop @gg_loop. Read more: Link in bio! Visualization: Kiasm Tirana in recent years is in full development, corresponding to an average increase in the standard of living and the expansion and densification of the capital and the main other Albanian cities. Numerous new architectures are emerging, with particular focus on sustainability. Illyrius was born by the request for a high-density residential project just outside the first urban circle, on an empty lot on the Rruga Dritan Hoxha artery, which connects the city center to Tirana International Airport, and to the coast of the Adriatic Sea… #albania #apartments #архитектура www.amazingarchitecture.com ✔ A collection of the best contemporary architecture to inspire you. #design #architecture #amazingarchitecture #architect #arquitectura #luxury #realestate #life #cute #architettura #interiordesign #photooftheday #love #travel #construction #furniture #instagood #fashion #beautiful #archilovers #home #house #amazing #picoftheday #architecturephotography #معماری (at Tirana, Albania) https://www.instagram.com/p/CgArwB4slUT/?igshid=NGJjMDIxMWI=
#tirana#albania#apartments#архитектура#design#architecture#amazingarchitecture#architect#arquitectura#luxury#realestate#life#cute#architettura#interiordesign#photooftheday#love#travel#construction#furniture#instagood#fashion#beautiful#archilovers#home#house#amazing#picoftheday#architecturephotography#معماری
53 notes
·
View notes
Text

Older buildings give way to new along Tirana’s central Deshmoret e Kombit Boulevard. Photographer: Gent Shkullaku/AFP
A Denser City, But at What Cost?
Albania’s capital is getting a makeover intended to stop urban sprawl. But critics say the plan could leave Tirana changed beyond recognition, and erase its history.
— Jessica Bateman | November 18, 2021 | Bloomberg
Over the next decade, Tirana is poised for a dramatic makeover. In the center of the Albanian capital, modern high-rises are taking the place of the current mix of informally constructed and historic buildings, under a plan called Tirana 2030. The government says its aim is to stop urban sprawl by concentrating construction in the city’s core, and to turn Tirana into a greener city with bike lanes, more electric vehicles and forested areas encircling the center.
Albania remains one of Europe’s poorest countries, with a per capita GDP that’s around 30% of the European Union average. And according to the city, the dramatic reboot is needed to turn Albania’s vibrant but chaotic capital into a modern European metropolis. “Tirana is a city that grows by about 30,000 people a year, [so the question is] how to plan this growth in a sustainable way,” says Mayor Erion Veliaj, a member of the governing Socialist Party. “I think we broke the myth that only rich cities could do this.”
But with skyscrapers mushrooming across the city and some key historic buildings already demolished, critics of the plan worry their city is being sold out to developers with little public consultation, in a process that could leave their home changed beyond recognition. Architects, academics and activists say the demolition is leading to a loss of history, increasing housing prices — and possibly even functioning as a money-laundering operation for organized crime.
“When you look at the plans, you see that the whole city is in development,” says Doriana Musai, an architect who took part in protests.

Walking the pedestrianized Skanderbeg Square gives a taste of the city’s history — and its redevelopment plans. Photographer: RENARD eric/Sygma
Albania’s rich history is on full display in Tirana’s city center. Skanderbeg Square, the vast plaza at its heart, became the designated center of the city after liberation from the Ottoman Empire in the early 1900s. Designed during the Italian occupation, it contains both 1930s Italian Modernist buildings and Soviet-style architecture from the later socialist period. Farther out, broad avenues feature an eclectic mix of Italian-era tenements and later apartment blocks — many of them radically remodeled by their occupants since the fall of communism in the early 1990s. Smaller village-like streets intersect, creating a haphazard but vibrant urban patchwork.
Skanderbeg Square is now at the center of the city’s changes. Previously one of the busiest roundabouts in the city, it has been pedestrianized, creating much-needed public space. But there are also some more controversial additions: At least four high rises, in various states of construction, have popped up over the past two years. What is missing is also striking. South of this cluster, there’s a hole where one landmark once stood. Albania’s National Theatre, constructed in 1938 and considered an exceptional example of Italian futurism, was demolished in May 2020 following a two-year occupation by activists, to make way for a newer, larger theater. When the demolition took place late at night, unannounced, many activists were still inside. Following the protests, architecture firm Bjarke Ingels Group was reported to have pulled out of the project, drawing work to a standstill and leaving the site unused and blocked by temporary fencing, with a candle-filled mini-shrine to the old theater in front. Ingels did not respond to CityLab’s request for comment.
“Everything is at risk… our collective memory, our heritage sites,” said Musai, who protested at the theater. “And it is stimulating gentrification. The new city is taking over everything and we cannot allow this, because we will lose connection with our past.”

People gather to protest the demolition of the National Theatre in May 2020. Photographer: Gent Shkullaku/AFP
Plans for overhauling the city center were first revealed in 2016 under the name Tirana 2030. Joni Baboci, an advisor to the mayor on planning and architecture, says the aim was to “reimagine territorial Tirana.” Since the former communist regime fell in the early 1990s, thousands of people moved from rural areas to the capital in search of work, building settlements on former state-owned agricultural land. Baboci argues that, although this gave the city plenty of character, it resulted in a lack of public space and no architectural harmony.
“We wanted to create a small, very dense urban center and preserve as much as possible of the suburban and rural territory,��� he explains. “So the plan pretty much forbids development for residential reasons outside of the core, and incentivizes people to build in the center.” Italian architect Stefano Boeri designed an orbital forest to enclose this center, and helped devise a city plan that would ensure more greenery and public space. Bike lanes have been introduced, as well as incentives for taxi drivers to switch to electric cars.
According to Baboci, developers are encouraged to build higher in order to increase density. In return, they must give a certain percentage of land around the building to the city to use as public space. The higher they build, the larger the proportion is that must go back to the city. Some flexibility is allowed with story height, although Baboci says they are aiming for similarities in style and color scheme. To make way for this new construction, existing buildings are being demolished. Baboci says property developers usually enter into an agreement with current landowners, who are gifted a percentage of the finished development. The municipality also collects an 8% tax, and Baboci says the decision to concentrate development in the center was partly financially motivated, as property prices are higher there.

The varied architecture of central Tirana. Photographer: Elton Jorganxhi / EyeEm/EyeEm
It’s easy to see the appeal for a cash-strapped local government in raising funds and developing public space. The haphazard development of Tirana has meant that facilities such as playgrounds and parks have been scarce. But critics say that the developments taking place so far do not meet its own criteria, such as donating some of the land for public space, and that many are being built without any clear plan.
“A zone might say that 5% of land must be public, but it doesn’t say exactly where this will be or what it will look like,” says Musai. “There is zero transparency. We’ve put a lot of questions to the municipality and to the government and they either don’t respond to us or, if they do, they don’t actually answer our questions.”
In response, Veliaj says that every building permit issued so far has seen a sizable share of ground land given back for public use, and says he is happy to answer questions if people have concerns about specific projects. “We’ve done 27 official consultations in every borough,” he says. “When you say ‘not in my backyard,’ you first have to answer, is it really your backyard? … If this is not your actual backyard, and if this is actually providing employment and freeing public spaces, then I really think those who complain should attend consultations.”
The municipality also says that the plans are online for all to see — a map on its website lists what can be built in each small “zone” of the city center in terms of height and land use, and extensive PDFs of the plans have also been published. Boeri has also shared his own renderings showing many of the green features of the new design. But no detailed plan of exactly what the transformed center will look like has been published. Activists and architects argue this makes it impossible for ordinary people to understand what form developments will take.

A rendering of plans to incorporate greenery and nature into the city. Courtesy of Stefano Boeri Architetti.
Given the country’s weak economy, there are also concerns over where the money for these developments is coming from. According to a number of experts, the country has become a favorite spot for international criminals to clean their money. Anti-mafia prosecutors in Italy found that the Ndrangheta crime syndicate had identified Tirana’s new construction as a laundering opportunity. The Financial Action Task Force (FAFT), a global money laundering watchdog, has put Albania on its “grey list,” meaning it is considered high risk for money laundering due to weaknesses in its systems, and has earmarked real estate as a sector of particular concern. And Albania’s Office of the General Directorate for the Prevention of Money Laundering says that it observed “considerable real estate investments with unknown source of funds,” which it classified as “suspicious.”
But Baboci does not believe illicit activity is widespread. “In my opinion, when you’re building, it’s not easy to launder money,” he says. “Anyone can go check and see what you have invested and how much you have declared.”
Albania made a political commitment to strengthen its anti-laundering systems in February 2020, and has taken steps since, including an increase in targeted financial sanctions. Veliaj adds: "We have a money laundering agency that checks all the finances. Everything gets paid via the bank. Unlike the previous administration, where people came with wads of cash to pay their tax, it is done completely online. The permits are given online.”
No matter the source of the money, the rise in real estate prices is making housing less affordable. Tirana property prices rose by about 6% since 2020, while the overall economy shrank by almost the same amount due to the pandemic.

Albanian police forces secure the area around the demolished 70-year old neoclassical building of the National Theatre, on May 17, 2020. Photographer: Gent Shkullaku/AFP
The Municipality of Tirana says that any building listed as a monument of culture will not be demolished, and has pointed to the fact that the National Theatre was never listed as an explanation for its destruction. But this misses the point, according to Paolo Vitti, a professor of architecture at the University of Notre Dame and a board member of Europa Nostra, a cultural heritage NGO that spoke out against the theater destruction. He argues that the entire center of Tirana should be protected due to both its history and architectural importance.
“Over the past ten years there has been a very aggressive attitude by the municipality in trying to sell the idea that modernity comes from tearing down old buildings and creating spectacular contemporary architecture,” he says, adding that the new construction does not complement the historic core.
He also warns that this type of top-down development, which he argues essentially imports an anonymous-feeling new city on top of an existing one, risks creating a host of environmental and social problems, including alienation and civil unrest. “Buildings are only meaningful if people ascribe meaning to them,” he says. “They do not exist for their objective value.”
Although the occupation of the theater helped build a visible civil society movement, most activists don’t believe it is strong enough to stop the ongoing development. The ruling Socialist Party, which took power in 2013, recently won a third term, giving them a mandate to push ahead with their plans. “We have been searching for justice and we have done everything in our power as citizens,” says Musai. “They want to impose their will, and the public is being excluded from decision-making. Our laws are not enough to protect our heritage. It is being destroyed and replaced with a new model.”
9 notes
·
View notes
Text
Discovering the world
Greece 🇬🇷
Basic facts
Official name: Ελληνική Δημοκρατία (Ellinikí Dimokratía) (Hellenic Republic)
Capital city: Athens
Population: 10.4 million (2023)
Demonym: Greek
Type of government: unitary parliamentary republic
Head of state: Katerina Sakellaropoulo (President)
Head of government: Kyriakos Mitsotakis (Prime Minister)
Gross domestic product (purchasing power parity): $430.12 billion (2024)
Gini coefficient of wealth inequality: 31.8% (medium) (2023)
Human Development Index: 0.893 (very high) (2022)
Currency: euro (EUR)
Fun fact: It is home to more archeological museums than any other country.
Etymology
The country’s name comes from the Graeci, an ancient Greek tribe. The endonym Ελλάδα derives from the mythological figure of Hellen, the son of Deucalion and Pyrrha.
Geography
Greece is located in Southeast Europe and borders North Macedonia and Bulgaria to the north, Türkiye to the east, the Mediterranean Sea to the south, and Albania to the northwest.

There are three main climates: humid subtropical and subtropical highland in the north and hot-summer Mediterranean in the rest. Temperatures range from 6 °C (42.8 °F) in winter to 33 °C (91.4 °F) in summer. The average annual temperature is 19.4 °C (66.9 °F).

The country is divided into thirteen regions (periféreies). The largest cities in Greece are Athens, Thessaloniki, Patras, Piraeus, and Heraklion.

History
3200-2650 BCE: Eutresis culture
3100-1100 BCE: Minoan culture
3100-1000 BCE: Cycladic culture
2650-2200 BCE: Korakou culture
2200-2000 BCE: Tiryns culture
1750-1050 BCE: Mycenaen Greece
1200-800 BCE: Dark Ages
800-600 BCE: Ancient Greece
600-323 BCE: Classical Greece
499-449 BCE: Greco-Persian Wars
431-404 BCE: Peloponnesian War
323-146 BCE: Hellenistic Greece
267-261 BCE: Chremonidean War
214-148 BCE: Macedonian Wars
146 BCE-476 CE: Roman Empire
476-1460: Byzantine Empire
1460-1821: Ottoman Empire
1821-1829: Greek War of Independence
1822-1827: Provisional Administration of Greece
1827-1832, 1941-1944: Hellenic State
1832-1924, 1935-1973: Kingdom of Greece
1909: coup d’état
1919-1922: Greco-Turkish War
1924-1935: First Hellenic Republic
1946-1949: Greek Civil War
1967-1974: Second Hellenic Republic
1967-1974: Third Hellenic Republic
1974-present: Fourth Hellenic Republic
Economy
Greece mainly imports from Germany, China, and Italy and exports to Italy, Germany, and France. Its top exports are refined oil, cotton, and cheese.
Tourism contributes 21% of the GDP. Services represent 77.3% of the GDP, followed by industry (18.2%) and agriculture (4.5%).

Greece is a member of the Council of Europe, the European Union, the North Atlantic Treaty Organization, the Organization for Economic Cooperation and Development, the Organization for Security and Cooperation in Europe, and the Organization of the Black Sea Economic Cooperation.
Demographics
Ethnic Greeks represent 91.6% of the population, while Albanians make up 4.4%. The official religion is Christianity, practiced by 93% of the population, 90% of which is Orthodox.

It has a positive net migration rate and a fertility rate of 3.6 children per woman. 79.7% of the population lives in urban areas. Life expectancy is 81.2 years and the median age is 45.3 years. The literacy rate is 99.3%.
Languages
The official language of the country is Greece, spoken by 99% of the population. Albanian, Armenian, Bulgarian, Macedonian, Romani, Russian, and Turkish are recognized minority languages. English is spoken by 51% of the population.

Culture
Greece was the birthplace of Western culture, including democracy, math, and philosophy. Greeks are hospitable, friendly, and warm people.
Men traditionally wear a white shirt, a pleated skirt (fustanella), a vest, a thick cloth belt, white high socks, and black shoes with a pompom on the point. Women wear a white shirt, a red dress with golden details, a black jacket, and a headscarf.

Architecture
Traditional houses in Greece are made of stone, have white walls, flat roofs, balconies and porches, and blue doors and windows.

Cuisine
The Greek diet is based on fish, meat, and vegetables. Typical dishes include horiatiki salad (a salad of cucumbers, feta cheese, olives, onion, and tomatoes), melomakarono (egg-shaped balls with honey), moussaka (an eggplant lasagna), pastitsio (a baked pasta dish with ground meat and béchamel sauce), and souvlaki (skewered meat and vegetables served inside a rolled pita).

Holidays and festivals
Like other Christian countries, Greece celebrates Epiphany, Clean Monday, Good Friday, Easter Monday, Whit Monday, Dormition of the Mother of God, and Christmas Day. It also commemorates New Year’s Day and Labor Day.
Specific Greek holidays include Independence Day on March 25, Ohi Day on October 28, and Glorifying Mother of God on December 26.

Independence Day
Other celebrations include the Epidaurus Festival, where Greek tragedies are performed; the Ifestia Festival, which imitates a volcano eruption with fireworks, and the Pistachio Festival.

Ifestia Festival
Landmarks
There are nineteen UNESCO World Heritage Sites: Acropolis in Athens, Archeological Site of Aigai, Archeological Site of Delphi, Archeological Site of Mycenae and Tiryns, Archeological Site of Mystras, Archeological Site of Olympia, Archeological Site of Philippi, Delos, Medieval City of Rhodes, Meteora, Monasteries of Daphni, Historic Center with the Monastery of Saint-John the Theologian and the Cave of the Apocalypse on the Island of Pátmos, Hosios Loukas and Nea Moni of Chios, Mount Athos, Old Town of Corfu, Paleochristian and Byzantine monuments of Thessaloniki, Pythagoreion and Heraion of Samos, Sanctuary of Asklepios at Epidaurus, Temple of Apollo Epicurius at Bassae, and Zagori Cultural Landscape.

Meteora
Other landmarks include the Fortress of Spinalonga, the Gorge of Samaria National Park, the Knossos Palace, the Petrified Forest of Lesvos, and St. Andrew’s Cathedral.

Knossos Palace
Famous people
Dimitris Papaioannou - choreographer
Giannis Antetokounmpo - basketball player
Katin Paxinou - actress
Maria Sakkari - tennis player
Nana Mouskouri - singer
Sofia Bekatorou - sailor
Sofia Laskaridou - painter
Stefanos Tsitsipas - tennis player
Theo Alexander - actor
Yorgos Lanthimos - movie director

Sofia Bekatorou
You can find out more about life in Greece in this post and this video.
8 notes
·
View notes
Text
Prishtina Sports Hall, Kosovo
Prishtina Sports Hall, Kosovo Building Development, European Contemporary Leisure Center, Architecture Images
Prishtina Sports Hall in Kosovo
23 Sep 2021
Design: ENOTA & OUD+ Architects
Location: Pristina, Kosovo
Prishtina Sports Hall
The new Sports Hall is situated next to an existing bus station which represents a recognizable landmark in the larger urban area of Prishtina. Particularly noticeable is the elliptical traffic loop that runs around the bus station and defines the larger urban context. The proposal for the new sports hall maintains this relationship by positioning the building inside the elliptical traffic loop which maintains the bus station as the focus of the space.
The hall is positioned on the northeast corner which preserves the largest possible area for a public plaza that is a multi-purpose outdoor space used by the neighboring communities of Kalabria and Dardania. The entire public plaza is free from vehicular traffic. The organic design of various paved and green areas gives the space a recognizable character which facilitates user interaction. Urban equipment, such as lights and benches further emphasize the plaza design.
A typical placement of the sports hall on the ground, with a traditional dome roof, would result in a tall building, which is out of proportion compared to the surrounding area. Furthermore, such an arrangement would leave the ground floor occupied by services, such as storage, HVAC, MEP, changing rooms etc.
Pushing the building down by one floor, all the service areas are submerged underground. The main concourse is easy to reach since it is now only one level above ground. This puts the roof only two levels up and makes it accessible by pedestrians, transforming it into an open public space offering views to the city of Prishtina.
The arrangement of traffic and communication flows around the building is the main driver for the formal concept. A circular spiral is cut into the surface of the plaza, much like one would cut a piece of paper, and then pulled upward to form a loop of pathways around the building. A split double helix facilitates a large flow of people around the building and upwards, providing external access to all parts of the sports hall.
Smaller pockets of public space are created at various intersections of the spiral, allowing for placement of bars and restaurants that serve both the interior and exterior of the hall. The combination of the double spiral with triangular support structure gives the sports hall a recognizable, attractive appearance and creates a new landmark for the city of Prishtina.
Inside the hall, there are two possible seating arrangements. The smaller one with 3500 seats allows for a larger handball court or three parallel basketball courts. With extendable tribunes, the 3500 seating arrangement can enlarge up to 5000 spectators for high level basketball competitions. This flexible arrangement allows for multi-purpose use of the sport hall which can accommodate large sports competitions as well as fairs, concerts and smaller sports club activities.
The sports hall provides a clear separation of public areas and areas accessible to the media, players, VIP guests and staff. The main public entrance is provided from the large exterior plaza. From the entrance hall, spectators can ascend two grand staircases to the main concourse. Alternatively, depending on the nature of the event within the sports hall, access to the concourse is also possible via external ramps.
These ramps connect the outdoor plaza directly to the concourse, facilitating the flow of large crowds in and out of the building. The ramps touch down in two isolated areas, allowing for ticketing and access control.
The structure of the building is divided into two parts. The basement is constructed with perimeter and load bearing walls in reinforced concrete. Above ground, the façade ramps are supported by a triangular grid of steel columns that follow the irregular ellipsoid geometry. At the roof level, the steel columns support a compression ring which carries a cable tension roof above the main hall.
Sports Hall in Pristina, Kosovo – Building Information
Architecture: ENOTA & OUD+ Architects
project Prishtina Sports Hall type open international competition, first prize year 2021 status in progress
size 12.553 sqm site 76.573 sqm footprint 9.448 sqm
client Prishtina Municipality location Prishtina, Kosovo coordinates 42°39’03.8″N 21°08’44.1″E
project team ENOTA (Dean Lah, Milan Tomac, Jurij Ličen, Nuša Završnik Šilec, Polona Ruparčič, Rasmus Skov, Urska Malič, Eva Javornik, Peter Sovinc, Eva Tomac, Sara Mežik, Jakob Kajzer, Sara Ambruš), OUD+ Architects (Bekim Ramku, Nol Binakaj, Zana Bokshi, Gresa Morina, Marigona Derguti)
collaborators Spacer (visualizations), Luka Jančič (physical model)
Prishtina Sports Hall, Kosovo Building images / information received 230921
Kosovo Buildings
Location: Pristina, Republic of Kosovo, South East Europe
New Kosovan Architecture
Contemporary Kosovan Architectural Selection
Kosovan Architecture Designs
Prizren Pavilion Design: Senat Haliti photos : S. Haliti & M. Azizi EU Pavilion Building in Kosovo
International Design Competition for Central City Square of Rahovec image courtesy of architects practice Central City Square of Rahovec Design Competition
Central Mosque of Pristina
Central Mosque of Prishtina Building
Central Mosque of Prishtina Design
Embassy Buildings
Embassy Buildings
Parliament Building of the German Speaking Community, Belgium Parliament Building of the German Speaking Community in Belgium
Netherlands Embassy, Berlin Design: Rem Koolhaas, OMA Architects Dutch Embassy Berlin
US Embassy Building, England KieranTimberlake American Embassy Building London
Embassies of the Nordic Countries, Berlin Masterplan Design: Berger + Parkkinen Nordic Embassies Buildings Complex
Buildings in countries close by
Albanian Buildings
Serbian Architecture
Montenegro Buildings
Macedonian Buildings
Comments / photos for the Prishtina Sports Hall, Kosovo – New Kosovo Architecture page welcome
The post Prishtina Sports Hall, Kosovo appeared first on e-architect.
0 notes
Photo

Gjirokaster (Manalat), Albania, 1825
1 note
·
View note
Photo

Tirana 2030: Watch How Nature and Urbanism Will Co-Exist in the Albanian Capital . In 1925, Italian designer Armando Brasini created a sweeping masterplan to transform the Albanian capital city of Tirana. . Almost one hundred years later, the Tirana 2030 (TR030) Local Plan by Italian firm Stefano Boeri Architetti has been approved by Tirana City Council. Collaborating with UNLAB and IND, Boeri seeks to define a new era in the country’s capital, incorporating controlled development, advanced infrastructure, green corridors, and an enhancement of the city’s architectural heritage. . . ▪️Follow | @urbandesign.lab | ▪️Get featured | @urbandesign.lab |▪️DM us | @urbandesign.lab | . . #urbandesign #actofmapping #mapping #cartography #mappingthecity #tirana2030 #albania #igersalbania #landscape_design #map #maps #mapa #mapping #carta #carte #cartography #cartografia #igerstirana #arquitectura #arquitetura #architettura #design #terrain #igerstirana #showitbetter #itscritday #pimpmyplan #structureplan #landarch #koozarch (at Tirana, Albania) https://www.instagram.com/p/CAzNJyjp76g/?igshid=1lqg3mc4nt1cr
#urbandesign#actofmapping#mapping#cartography#mappingthecity#tirana2030#albania#igersalbania#landscape_design#map#maps#mapa#carta#carte#cartografia#igerstirana#arquitectura#arquitetura#architettura#design#terrain#showitbetter#itscritday#pimpmyplan#structureplan#landarch#koozarch
0 notes
Photo






Mix|city - Tirana, Albania - Melita Studio 2016
Team Melita: Prisca Arosio, Caroline Urberger
Competition Info: “Transformations that matter”, TAW 2016 (Tirana Architecture Week), Albanian Ministry of Culture
Location: Tirana, Albania
Exhibition: 18th October 2016 at Destil Hostel Albania
Starting the analysis from a large scale we observe the diverse urban grid of the city. This is our starting point; the grid of the city. The parameters for the grid size are the buildings scales, streets scales and urban density. We represent this concept through the use of patterns. We examine that in the city of Tirana there are mainly three levels of Urban Fabric. The project site is located in between the medium and small scale grid. We read the site as a collection of Tirana patterns. In our design process that heterogeneity of the urban fabric is considered as a quality to be underlined. We can find four typologies of the city inside of the plot: block, linear block, independent house and agglomerate. Moreover, the plot is close to the city center and around it there are university facilities, embassies and housing blocks. The site is a junction between all of these functions. Therefore, we emphasise the features of the urban typologies through an architectural and functional requalification. The project proposes the renovation of buildings with new activities such as cultural center, small shops and community garden. By creating more public spaces we enhance the connection between university, city center and residential area. The aim is to give life to a meeting point, where people from different ages and backgrounds can interact. The sidewalk links the four typologies and functions on the pedestrian level, as well as making the crossing safer. Furthermore, a small square is added providing outside space, like terraces, to local activities. The project is seen as a starting point for a bigger scale development. Our proposal is an answer for this specific context but the strategy could spread out all over residential districts and make the city more liveable and connected.
0 notes
Photo



GJERGJ BODARI
curated by Athena Hadji
Link to the exhibition
March 16 - April 13, 2017
In the third part of the #pizza4seasons project, the creative performative process of Gjergj Bodari is presented through a series of videos and stills. Bodari achieves a corporeal autobiography, drawing from cities where he has dwelled and figures who have inspired his life choices. The exhibition highlights the human body as a balancing act between antithetic poles, such as: inside-outside; human scale-architecture / machine scale; intimate-public sphere; familiar-unfamiliar. The body-as-motion presents itself in a mischievous manner sometimes vulnerable and exposed, in other instances dynamic and self-assured in open-ended sequences of an ever-evolving perception of movement. Bodari’s performative process then becomes flânerie par excellence, negotiating contemporary urbanity as a somatic poetics of space.
Gjergj Bodari is an Albanian artist that lives and works in Germany. He studied at the Greek National School of Dance and the Greek National Opera Ballet School. His practice includes performance, choreography and video and examines identities, gender and socially constructed systems of movement. He has danced for the Azerbaijan National Theatre and the Greek National Ballet and his work has been presented in WAM Festival, Fondazione del Teatro San Domenico, Athens Video Dance Festival and Muestra International de Videoarte Mexico City. He is currently collaborating with the German National Team of Rhythmic Gymnastics and teaches at the Contemporary Dance School Hamburg.
Athena Hadji is an academic, author and curator. Her expertise lies in the fields of archaeology, anthropology and art history. Focal point of her research, teaching, publishing and curatorial practices is the human body as cognition.
GJERGJ BODARI
Επιμέλεια: Αθηνά Χατζή
Link to the exhibition
16 Μαρτίου - 13 Απριλίου, 2017
Στο τρίτο μέρος του πρότζεκτ #pizza4seasons, η δημιουργική διαδικασία της περφόρμανς του Gjergj Bodari παρουσιάζεται διά μέσου μίας σειράς βίντεο και φωτογραφιών. Ο Bodari κατορθώνει μία σωματική αυτοβιογραφία, αντλώντας από πόλεις τις οποίες κατοίκησε και μορφές που ενέπνευσαν τις επιλογές του. Η έκθεση αναδεικνύει το ανθρώπινο σώμα ως πράξη ισορροπίας μεταξύ αντιθετικών πόλων, όπως: εντός-εκτός· ανθρώπινη κλίμακα-αρχιτεκτονική / μηχανική κλίμακα· προσωπική-δημόσια σφαίρα· οικείο-ανοίκειο. Το σώμα-ως-κίνηση παρουσιάζεται με τρόπο παιγνιώδη, άλλοτε ευάλωτο και εκτεθειμένο, άλλοτε πάλι δυναμικό και σίγουρο, σε ανοικτές αλληλουχίες μίας διαρκώς εξελισσόμενης αντίληψης της κίνησης. H διαδικασία του Bodari καθίσταται έτσι κατεξοχήν flânerie, μέσα από τη διαπραγμάτευση της αστικής υπόστασης του παρόντος ως σωματικής ποιητικής του χώρου.
O Gjergj Bodari είναι ένας Αλβανός καλλιτέχνης που ζει και εργάζεται στη Γερμανία. Σπούδασε στην Κρατική Σχολή Ορχηστικής Τέχνης και την Σχολή Χορού της Εθνικής Λυρικής Σκηνής. Η πρακτική του περιλαμβάνει performance, χορογραφία και βίντεο και εξετάζει θέματα ταυτότητας, φύλου και κοινωνικά κατασκευασμένων συστημάτων κίνησης. Έχει χορέψει για το Εθνικό Θέατρο του Αζερμπαϊτζάν και το μπαλέτο της Εθνικής Λυρικής Σκηνής ενώ το έργο του έχει παρουσιαστεί στο WAM Festival, Fondazione del Teatro San Domenico, Athens Video Dance Festival και Muestra International de Videoarte Mexico City. Συνεργάζεται με την Εθνική Ομάδα Ρυθμικής Γυμναστικής της Γερμανίας και διδάσκει στο Contemporary Dance School Hamburg.
Η Αθηνά Χατζή είναι πανεπιστημιακός, συγγραφέας και επιμελήτρια τέχνης. Ειδικεύεται στην αρχαιολογία, την ανθρωπολογία και την ιστορία της τέχνης. Εστιακό σημείο της ερευνητικής, διδακτικής, συγγραφικής και επιμελητικής πρακτικής της είναι το ανθρώπινο σώμα ως γνώση και επίγνωση του κόσμου.
1 note
·
View note
Photo

The first years of post-dictatorship freedom produced a disorderly, car-choked city. Can the Albanian capital’s slick young mayor create a future of ‘exemplary urban design’?
If you stand in the middle of Tirana’s vast Skanderbeg Square and turn 360 degrees, you will see Italian fascist architecture, buildings in the Russian and Chinese communist style, a mosque, an Orthodox Christian church, the gleaming glass rectangle of the Tirana International Hotel and the bleak carcass of the unfinished Archea tower.
Tirana doesn’t follow the pattern of most European cities. The square is in the middle, but there is no city centre as such, and no major shopping street comparable to Regent Street or the Rue de Rivoli. Nor is there the familiar conjugation of chain stores – no Zara, no Mango, no Nando’s or McDonalds.
Continue reading...#designguardian
0 notes
Text
Discovering the world
Kosovo 🇽🇰
Basic facts
Official name: Republika e Kosovës/Република Косово (Republika Kosovo) (Albanian/Serbian) (Republic of Kosovo)
Capital city: Pristina
Population: 1.9 million (2023)
Demonym: Kosovar
Type of government: unitary parliamentary republic
Head of state: Vjosa Osmani (President)
Head of government: Albin Kurti (Prime Minister)
Gross domestic product (purchasing power parity): $29.71 billion (2023)
Gini coefficient of wealth inequality: 29% (low) (2017)
Human Development Index: 0.762 (high) (2021)
Currency: euro (EUR)
Fun fact: It declared its independence from Serbia in 2008 and is recognized by more than 105 countries.
Etymology
The country’s name comes from the Serbian neuter possessive adjective of kos (“blackbird”) and is an ellipsis for Kosovo Polje (“Blackbird Field”).
Geography
Kosovo is located in Southeast Europe and borders Serbia to the north and east, North Macedonia to the southeast, Albania to the southwest, and Montenegro to the west.

There are two main climates: humid subtropical in the west and warm-summer humid continental in the rest. Temperatures range from 0 °C (32 °F) in winter to 23 °C (73.4 °F) in summer. The average annual temperature is 11.3 °C (52.3 °F).

The country is divided into seven districts (rajonet/okruzi). The largest cities in Kosovo are Pristina, Prizren, Ferizaj, Peja, and Gjakova.

History
6200-4500 BCE: Starčevo culture
5400-4500 BCE: Vinča culture
231-28 BCE: Kingdom of Dardania
87-330 CE: Roman Empire
330-680: Byzantine Empire
680-1018: First Bulgarian Empire
780-960: Principality of Serbia
1091-1217: Grand Principality of Serbia
1217-1346: Kingdom of Serbia
1346-1371: Serbian Empire
1455-1913: Ottoman Empire
1757-1831: Pashalik of Scutari
1912-1913: First Balkan War
1913: Second Balkan War
1913-1918: Kingdom of Serbia
1918-1992: Yugoslavia
1992-2003: Federal Republic of Yugoslavia
1998-1999: Kosovo War
2003-2006: State Union of Serbia and Montenegro
2006-2008: Republic of Serbia
2008-present: Republic of Kosovo
Economy
Kosovo mainly imports from the European Union, Türkiye, and China and exports to the European Union, North Macedonia, and Albania. Its top exports are metals, minerals, and prepared food.
It has substantial bauxite, cobalt, copper, iron, lead, nickel, silver, and zinc reserves. Services represent 70.4% of the GDP, followed by industry (17.7%) and agriculture (11.9%).

Kosovo is a member of the South-East European Cooperation Process.
Demographics
92% of the population is Albanian, while Serbs make up 4% and Bosniaks 2%. The main religion is Islam, practiced by 93% of the population, almost all of which is Sunni.

It has a negative net migration rate and a fertility rate of 1.8 children per woman. 41% of the population lives in urban areas. Life expectancy is 76.7 years and the median age is 31.9 years. The literacy rate is 91.9%.
Languages
The official languages of the country are Albanian and Serbian. 95% of the population speaks Albanian.

Culture
Kosovar culture is predominantly Albanian with slight variations. Linguistic identity is more important than religion.
Men traditionally wear a white shirt (këmisha e arrës), pants (tëlinat), a cloth belt (shokë), a vest (xhamadani), a scarf, and a woolen cap (plis). Women wear a blouse, a skirt, an apron (pështjellak), a shokë, and a shawl.

Architecture
Traditional houses in Kosovo have stone walls, slate roofs, and wooden porches.

Cuisine
The Kosovar diet is based on dairy products, meat, and vegetables. Typical dishes include flia (crêpe-like layers brushed with cream and served with butter and sour cream), pasulj (a soup of white beans, beef, and paprika), tava e Prizrenit (a casserole with eggplants, lamb, onions, peppers, and tomatoes), tavë kosi (baked lamb with yogurt), and tepishte (a rhomboid pastry made of eggs, flour, milk, and nuts).

Holidays and festivals
Like other Muslim and Christian countries, Kosovo celebrates Orthodox Christmas, Catholic Easter, Orthodox Easter, Eid al-Fitr, Eid al-Adha, and Catholic Christmas. It also commemorates New Year’s Day and Labor Day.
Specific Kosovar holidays include Independence Day on February 17, Constitution Day on April 9, and Europe Day on May 9.

Independence Day
Other celebrations include Hardh Fest, which promotes regional raki and wine; Hazu Jehon, which features dance and music, and the Sunny Hill Festival, a musical event to raise money for charity.

Hazu Jehon
Landmarks
There is one UNESCO World Heritage Site: Medieval Monuments in Kosovo.

Other landmarks include the Kalaja Fortress, the Marble Cave, the Mother Teresa Cathedral, the Péc Patriarchate Monastery, and the Rugova Mountains.

Marble Cave
Famous people
Arta Dobroshi - actress
Azem Shkreli - poet
Edmond Azemi - basketball player
Enver Petrovci - actor
Flora Brovina - poet
Gazmend Freitag - painter
Lorik Cana - soccer player
Majlinda Kelmendi - judoka
Rasta - singer
Rita Ora - singer

Azem Shkreli
You can find out more about life in Kosovo in this article and this video.
20 notes
·
View notes