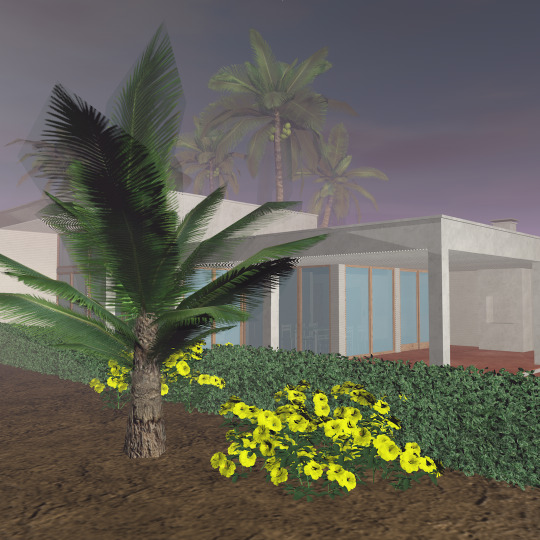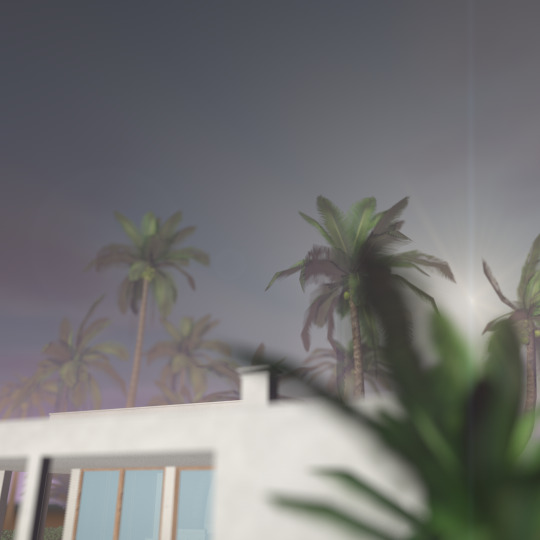#3d architectural house
Explore tagged Tumblr posts
Text
0 notes
Text
"As 3D-printing methods continue to evolve, it’s not uncommon to see this method employed for various engineering projects, especially in the construction of affordable housing, structures, and schools.
In Ireland, a first-of-its-kind social housing project has been built from the ground up, using 3D printing as a time and money-saving solution.
In fact, it’s Europe’s first 3D-printed social housing project, fully compliant with international standards. In Grange Close, Dundalk, the three-unit terraced build is now a milestone achievement in eastern Ireland. It was created by Harcourt Technologies Ltd (HTL.tech) and assembled using COBOD’s BOD2 3D construction printer.
The unit is 3,550 square feet and is divided into three separate homes, each measuring 1,184 square feet.
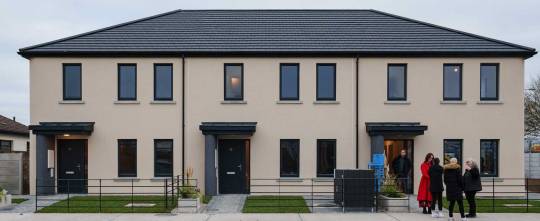
The use of this technology allowed for a 35% faster construction process, which took 132 days from start to finish. During that time, the 3D-printed superstructure itself was completed in just 12 printing days.
Conventional construction methods usually require more than 200 days, according to COBOD, meaning this method could be transformative in quickly scaling affordable housing options.
“Ireland’s housing crisis, driven by a decade of under-construction and rising demand, has reached critical levels, leading to widespread protests and influencing national elections,” HTL.tech shared in a press release.
“The rapid construction made possible by 3D printing offers a promising solution. The homes in Dundalk demonstrate how this technology can address housing shortages by dramatically reducing construction time and costs.”
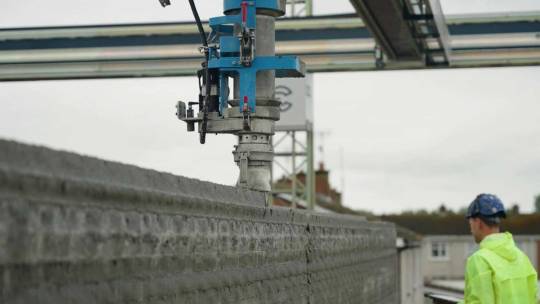
In the 132 days it took to go from initial site preparation to handing over keys to the client, builders say approximately half of the time savings came directly from 3D printing.
Additionally, during the project, COBOD upgraded the concrete hose of its printer, which increased its output by 40% and significantly increased the printing speed. With this upgrade, the company estimates that printing times for similar structures would be reduced to nine days instead of 12.
“We continue to improve our technology,” Henrik Lund-Nielsen, general manager and founder of COBOD International, said in a statement, “and although a hose update can be seen as a small step, the numbers from HTL.tech proves that it is not.”
Now, the client — a local housing council — will finish furnishing the homes and will rent them to social housing tenants at an affordable price.

It’s a success that will surely have ripple effects.
“As the first 3D-printed social housing project in Europe, the Grange Close development sets a precedent for future housing solutions,” a press release from HTL.tech explained. “With countries like Sweden and Germany also experimenting with 3D-printed homes, this technology is poised to become a standard approach for addressing housing shortages.”
The statement also added that governments across Europe may increasingly adopt 3D printing to “deliver faster, more cost-effective housing solutions for low-income residents.”
“This project not only showcases the potential for rapid, sustainable construction but also serves as a blueprint for other nations facing similar challenges,” the statement concluded. “As 3D printing technology evolves, its role in shaping the future of housing construction looks increasingly promising.”"
-via GoodGoodGood, January 23, 2025
#ireland#europe#housing#housing shortage#affordable housing#housing crisis#3d printing#architecture#good news#hope
587 notes
·
View notes
Text




Refrence model for the manor on the sea
(That’s Shen’s house)
I make 3D models out of clipboard, scrap cardboard and clay sometimes for myself. Really helpful when you need to draw the same object or location multiple times from different angles.
But yeah this is Shen’s house on the foundry island, this is where he’s been hiding out for the last couple years. It’s a little strangely built and decrepit (just like him) but it’s still a very nice place given the circumstances
#kung fu panda#kung fu panda 2#kung fu panda 4#lord Shen#kfp lord shen#dreamworks#3d art#sculpture#arcitecture#architectural model#chinese architecture#Chinese house
43 notes
·
View notes
Text

I LOVE THISSSSS - one of the reasons I loved Dune is for its views on architecture.
And being a brutalism enthusiast, seeing this video holding a deep dive into Giedi Prime's architecture is just amazing.
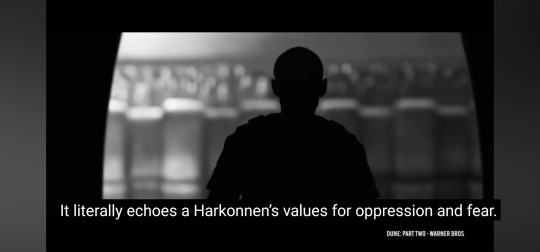
What I live about architecture, in addition to being (potentially) pretty, is it's relationship with society, philosophies, cultures, eta etcetera. It is a depiction of all of that.

And that is why Giedi Prime architecture tells us a lot about the Harkonnen driven society, which is explored in this video.

This video is really good. Even their 3d sponsor bit was interesting, showing how they 3d printed the Barony Arena, and (!) Feyd-Rautha's head.
I wrote a little blog on my interpretation of Giedi Prime architecture, which you can find here. Wanting to explore this architecture was one of the reasons I started writing a fanfic. You can do so much with architecture.
youtube
@sandwormrp - bc you like this stuff as well
#architecture#brutalism#dune part two#giedi prime#hr giger#dune part one#feyd rautha harkonnen#house harkonnen#3d printing#Youtube
21 notes
·
View notes
Text



"a very large painting depicting different structures above water by a small fish" "digital painting of houses and pipe and houses on water with sky in background" "a painting of people in a fantasy world, with many archways and pillars"
#nature#Witch House#horror#screenshot#kinkade#landscape#architecture#painting#substrata#retro#dream#pixel art#surreal#digital art#3d render#creepy#infiniteartmachine#unreality
11 notes
·
View notes
Text


House no. 405
Project and viz.: author
145 notes
·
View notes
Text
Casa Valle.


#visualización#render#rendering#vray#architecture#exteriordesign#diseñoexterior#exterior#casa#vivienda#house#home#fachada#facade#acero#steel#piedra#stone#barro#clay#arquitecturamexicana#arquitectura#3dmodeling#3dmodel#3d#diseño#design#diseñoarquitectonico#visualization
12 notes
·
View notes
Text

#3d#cube#cubes#design#art#дизайн#cyberpunk#architecture#decor#industrial design#арт#искусство#logo#nyc logo#creative logo#logo design#logotype#graphic design#toy#kids toys#product design#interior#house design#home decor#neon lights#brand identity#luminaire#lighting design#furniture#home design
12 notes
·
View notes
Text


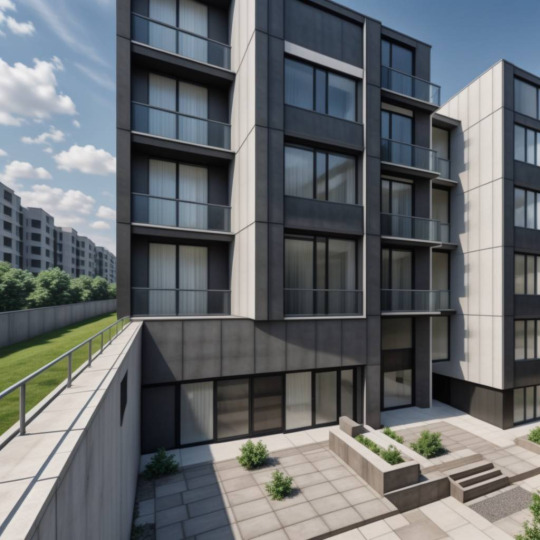
20 notes
·
View notes
Text

© STOMEO Visualisierungen - Zürich Visit our gallery: https://stomeo.ch/modern-design-3d-visualisierung/
#3d#rendering#3d modeling#render#3d artist#3d render#architectural visualization#architecture#visualization#architektur visualisierung#architektur#visualisierungen#home#modern#house#modern architecture#project#residential#real estate#home & lifestyle#buildings#immobilien#marketing#makler#visualmarketing#stomeo#stomeo visualisierungen#switzerland#schweiz#zürich
2 notes
·
View notes
Text
0 notes
Text
"At the University of Maine, one of the world’s largest 3D printers is using sawdust from the state’s lumber industry to 3D print cozy wooden cabins.
It’s part of a move towards making 3D printing faster and more sustainable in a state where the housing shortage that has metastasized in most states around the country is dire.
It’s thought that 80,000 new homes will be needed over the next 5 years to keep pace with demand, and though it takes years for building codes to be changed, the technicians at the Advanced Structures & Composites Center (ASCC) at the Univ. of Maine hope their new toy can help address this need.
Guinness World Records certified the machine at ASCC as the world’s largest prototype polymer 3D printer, capable of creating a 600 square foot house 96 feet in length, 36 feet in width, and 18 feet tall entirely out of bio-based material at a rate of 500 pounds per hour.
In 2022, it could print the walls, floors, and roof of the house in just 96 hours, but the ACSS has been refining the design with the hope of doubling the printing speed and getting it down to a 48-hour timeline.
“When they’re doing concrete, they’re only printing the walls,” Habib Dagher, the executive director of ACSS told CNN. “The approach we’ve taken is quite different from what you’ve seen, and you’ve been reading about for years.”
Indeed, GNN has reported on a fair number of 3D printing projects, but most if not all involve printing only the walls. One fantastical exception is an Italian firm that is 3D-printing domed, beehive-like, modular concept homes inspired by the Great Enclosure in Zimbabwe.
STAND-OUT 3D-PRINTING PROJECTS:
First 2-Story Home to be 3D Printed in the U.S. Reaches for the Sky in Texas
The World’s Largest 3D Printed Building is a Horse Barn That Can Endure Florida Hurricanes
This 23-Year-Old Founder is 3D Printing Schools in Madagascar Aiming to be a ‘Stepping Stone’ for the Community
A Startup Is Using Recycled Plastic to 3D Print Tiny $25,000 Prefabricated Homes in LA
The ASCC is calling the house design the BioHome3D, and says it’s rare people who tour the concept version don’t ask when they “can have one up?”
The interior gives the feel of a modern Scandinavian wooden cabin, making it fit well with the Maine aesthetic. The ASCC is now doing work on how to incorporate conduits for wiring and plumbing “exactly where an architect would want them,” says Dagher.
WATCH a time-lapse video of the printer doing the job…
youtube
-via Good News Network, August 16, 2024. Video via The University of Maine, March 3, 2023.
#3d printing#housing#housing crisis#3d printed#architecture#sustainable architecture#biomaterials#maine#united states#good news#hope#Youtube
450 notes
·
View notes
Text

Learning how to do 3D models, I followed a great course on domestika for the last 5 ish days and I've made this and a few other things :)
(for a secret project, excited about it!!)
#3d#3d model#sketchfab#medieval house#architecture#art wip#modeling#medieval city#renaissance#webtoon#clip studio paint
2 notes
·
View notes
Text

Project for training. 3d model of the maquette Den Da Coffee Shop.
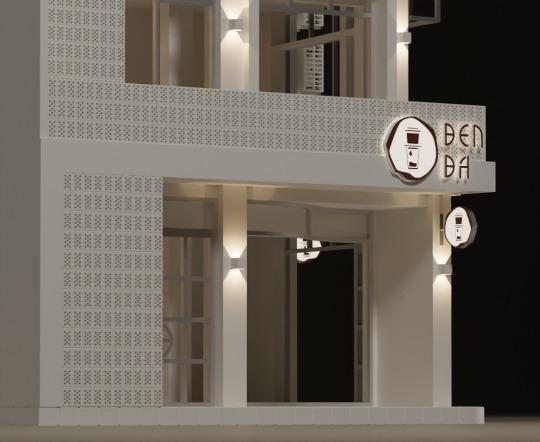

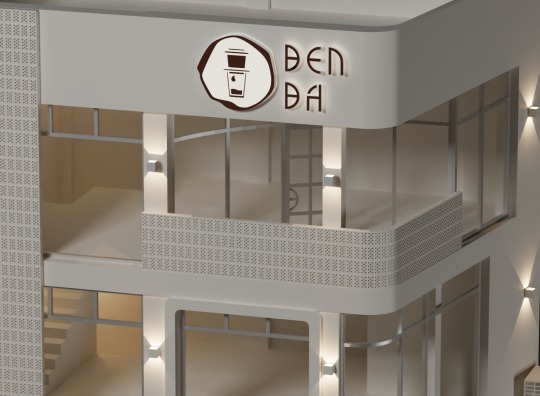
#architectural#3D#3D model#3d modeling#exterior#maquette#architecture#CGI#house#home#blender#archviz#exterior 3D model#3d art
2 notes
·
View notes
Text



"a couple of lights are on top of a field of grass" "a painting with different animals inside the house on it's roof" "a woman sitting on the grass next to an old building with a white disc"
#dream#scary#screenshot#grunge#photomanipulation#creepy#painting#drawing#digital art#landscape#pixel art#retro#surreal#horror#architecture#Witch House#3d render#nature#infiniteartmachine#unreality
19 notes
·
View notes
