#3D modeling in construction
Explore tagged Tumblr posts
Text
Learn how Building Information Modeling (BIM) is transforming construction projects by enhancing collaboration, reducing costs, and improving efficiency. Discover its real-time updates, improved visualization, and streamlined communication, along with its role in cutting rework and costs in modern construction.
#BIM in construction#building information modeling#construction collaboration#3D modeling in construction#BIM benefits#construction cost reduction
0 notes
Text
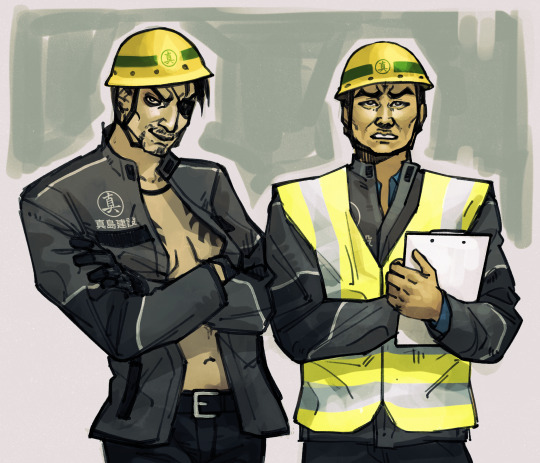
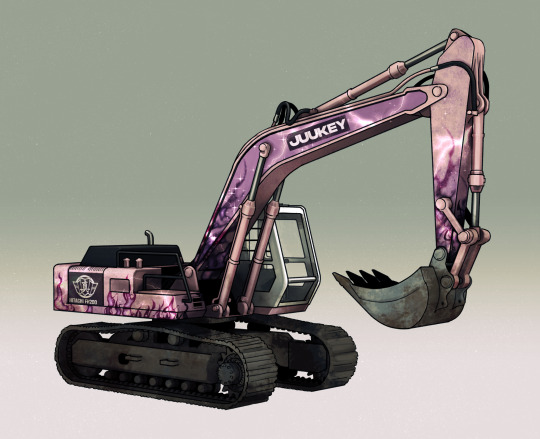
majima construction doodles
#my art#yakuza#ryu ga gotoku#majima goro#nishida#im sooo obsessed with this whole construction thing u dont understand#look at this cool ass excavator#i believe the 3d model i used as a base was ripped from carmageddon 2......
598 notes
·
View notes
Text
Daud Smoking

yes hello i have made art again please look at his dumb moping face
#dishonored#whale tag#daud#art#ya i think for art attempt number 2 thats pretty good#i will say i think i learned my lesson in regards to black outlining#next try we'll be mixing it up#also my deepest gratitude to whoever made a whole movable 3d bonecharm model#absolute life saver in figuring out that perspective#i'm not a 100 percent on the face#but if i try to perfect that now i will never get done#so i'm just gonna move on with practicing#also windows suck ass holy shit what is that construction#but why yes those letter fragments are from an The Outsider Walks Among Us graffiti hehe#my art
40 notes
·
View notes
Text
Heyo, Hi, Hello Its the guy who you occasionally see in your feed that you might reblog, always with a different medium of art.
I watched Gurren Lagann recently and I love how the Gunmen (the mechs) are shaped, so weird and bean shaped. Many are animal shaped so I made this fish shaped one,
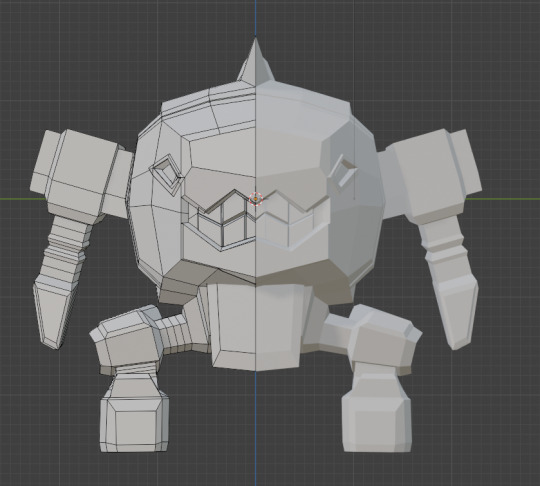


Its somewhat based on the dunkleosteus. I may or may not have another character based on this prehistoric fish thing.
anyway, if you like this, I will be printing the ill guy. So stay tuned lol.


or don't, so quickly scroll past, Tumblr will recommend me to you, and you have to look at my post. (a terrible fate)


anyhow, this image is supposed to be a gif of multiple Gunmen, but if it didn't load it's a still of my fav gunmen, "King Kittan" for reference to how they kind of look.
once again I recommend Gurren Lagann great show wow.
#art#my art#adhd fueled art#oc artwork#gurren lagann#tengen toppa gurren lagann#blender#3d model#3d art#paint 3d#low poly#I'll take some constructive criticism blender people#im learning#king kittan
10 notes
·
View notes
Photo




Neri Oxman, ‘Vespers 3 - Hybrid living masks’
#construction#scientific art#neri oxman#masks#mask art#bacteria#new life#contemporary art#sculpture#3d model#bio art
39 notes
·
View notes
Text
slowly but surely figuring out how extremely basic modeling works by importing them and playing around with them. would love to move up to making models one day
#''made'' my inkling in blender :]#would love to model my inkling techno's hair one day but i think im very far away from that#i also understand like. constructing polygons n stuff. but i DO NOT understand how you make the different textures#i know that bitmaps exist and can be used but how do you make one-#maybe in a few years i'll understand lol. 3d modeling seems like so much fun it's just hard to start out#chat#hi im alive i had a really shit day tho so i've done absolutely nothing
4 notes
·
View notes
Text

BIM Careers: Building Your Future in the Digital AEC Arena
The construction industry is undergoing a digital revolution, and BIM (Building Information Modeling) is at the forefront. It's no longer just a fancy 3D modeling tool; BIM is a collaborative platform that integrates data-rich models with workflows across the entire building lifecycle. This translates to exciting career opportunities for those who can harness the power of BIM.
Are you ready to step into the octagon of the digital construction arena? (Yes, we're keeping the fighting metaphor alive!) Here's a breakdown of the in-demand skills, salary ranges, and future prospects for BIM professionals:
The In-Demand Skillset: Your BIM Arsenal
Think of your BIM skills as your tools in the digital construction toolbox. Here are the top weapons you'll need:
BIM Software Proficiency: Mastering software like Revit, ArchiCAD, or Navisworks is crucial. Understanding their functionalities allows you to create, manipulate, and analyze BIM models.
Building Science Fundamentals: A solid grasp of architectural, structural, and MEP (mechanical, electrical, and plumbing) principles is essential for creating BIM models that reflect real-world construction realities.
Collaboration & Communication: BIM thrives on teamwork. The ability to collaborate effectively with architects, engineers, and other stakeholders is paramount.
Data Management & Analysis: BIM models are data-rich. Being adept at data extraction, analysis, and interpretation unlocks the true potential of BIM for informed decision-making.
Problem-Solving & Critical Thinking: BIM projects are complex. The ability to identify and solve problems creatively, while thinking critically about the design and construction process, is invaluable.
Salary Showdown: The BIM Payday Punch
Now, let's talk about the real knock-out factor – salaries! According to Indeed, BIM professionals in the US can expect an average annual salary of around $85,000. This number can vary depending on experience, location, and specific BIM expertise. Entry-level BIM roles might start around $60,000, while BIM Managers and BIM Specialists with extensive experience can command salaries exceeding $100,000.
Future Forecast: A Bright BIM Horizon
The future of BIM is bright. The global BIM market is projected to reach a staggering $8.8 billion by 2025 (Grand View Research). This translates to a continuous rise in demand for skilled BIM professionals. Here are some exciting trends shaping the future of BIM careers:
BIM for Specialty Trades: BIM is no longer just for architects and engineers. We'll see increased adoption by specialty trades like HVAC technicians and fire protection specialists.
Integration with AI and Machine Learning: Imagine BIM models that can predict potential issues or suggest optimal design solutions. AI and machine learning will revolutionize BIM capabilities.
VR and AR for Enhanced Collaboration: Virtual Reality (VR) and Augmented Reality (AR) will allow for immersive BIM model walkthroughs, facilitating better collaboration and design communication.
Ready to Join the BIM Revolution?
The BIM landscape offers a dynamic and rewarding career path for those with the right skills. If you're passionate about technology, construction, and shaping the future of the built environment, then BIM might be your perfect career match. So, hone your skills, embrace the digital revolution, and step into the exciting world of BIM with Capstone Engineering!
#tumblr blogs#bim#careers#buildings#bim consulting services#bim consultants#construction#aec#architecture#3d modeling#bim coordination#consulting#3d model#bimclashdetectionservices#engineering#MEP engineers#building information modeling#oil and gas#manufacturing#virtual reality#collaboration#bim services#uaejobs
2 notes
·
View notes
Text

Erasmus is one of the topmost Outsourcing architectural 3d visualization and rendering company based out of India, offering graphics rich 3D Rendering Services at affordable prices.
#bim services#civilengineering#bim technology#autocad#2d drafting services#constructioncompany#3d render#rendering#3d bim modeling services#3d cad modeling#data entry#architecture#civil construction#renovation#building#wednesday motivation
3 notes
·
View notes
Text
1 note
·
View note
Text
Millwork Vs Casework: Key Differences Every Designer Should Know

Millwork Vs Casework are the two most used terms for interior design and construction. Many people think these both terms are the same, but they both play essential roles in creating functional and aesthetic looks of the interior of any building.
What is Millwork?
Understanding the differences between Millwork Vs Casework is crucial for designers and homeowners alike.
Millwork is a customizable woodwork done in the mill. Millwork is done by skilled professionals who use specialized tools and techniques to create design as per the requirements. Millwork enhances the aesthetic look and architecture style of a space. Millwork offers a wide range of products like doors, windows, staircases, wall panels, etc.
As Millwork offers customization, it is most used in residential and commercial buildings to enhance the aesthetic appeal. Millworks are customizable components that are installed on site according to the client’s requirements. Millwork is costly as they are custom-made and cannot be reused for other projects.
Examples of Millwork
· Embellishments
· Balusters
· Doors
· Crown moulding
· Window casings
· Wall panelling
· Mantels
· Custom kitchen cabinet drafting
Read more...
#bim consulting firm#building information modeling services#bim consulting services#mep bim services#bim services#construction#bimcoordination#bim service providers#3d bim modeling services#building information modeling#millwork#casework#millwork vs casework
0 notes
Text

#interior designer#landscaping and 3d modeling.#construction company#Contractors#home builders#home decor
1 note
·
View note
Text
Cut costs & accelerate timelines with Architectural BIM modeling! By integrating 3D visualization, clash detection, and real-time collaboration, BIM reduces rework, optimizes material use, and enhances project coordination. Discover how BIM is transforming architecture!
#Architectural BIM Modeling#3D Visualization#Clash Detection#BIM Modeling for Architects#Construction
1 note
·
View note
Text
🔧✨ New Case Study Alert! ✨🏫
Tejjy Inc. successfully delivered 3D Modeling, MEP Coordination, and Shop Drawings for Brunswick School, Connecticut in collaboration with A&B Mechanical. 🚀
✅ BIM-driven MEP coordination ✅ Clash-free 3D mechanical & plumbing models ✅ Fabrication-ready shop drawings ✅ Streamlined installation & reduced rework
Discover how our expertise in BIM solutions ensured seamless construction for this educational facility.
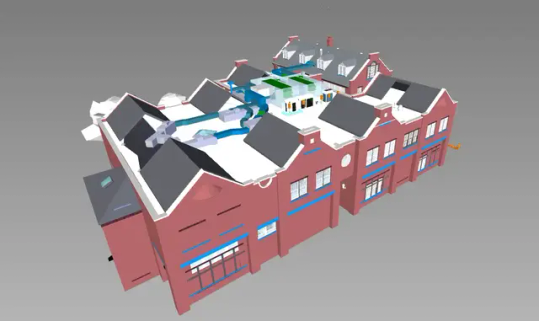
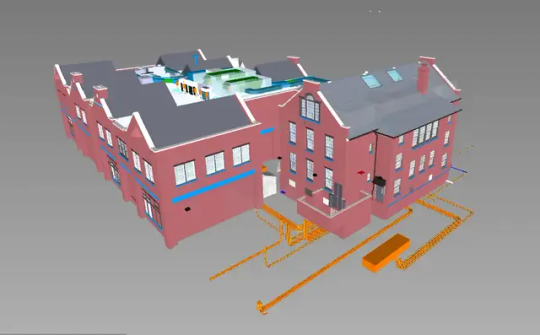
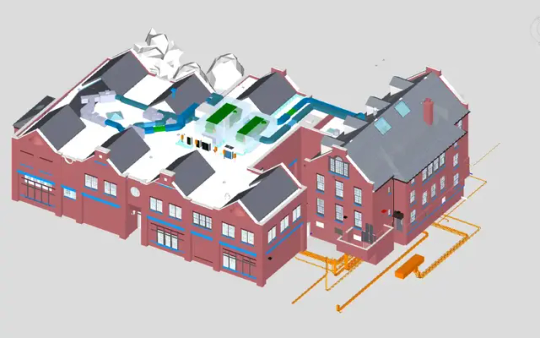
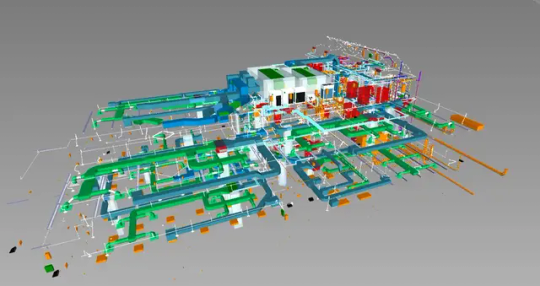

👉 Read the full case study here: https://www.tejjy.com/project/3d-modeling-mep-coordination-for-brunswick-school-ct/
#building design#construction#architecture#3d modeling#shop drawings#bim#building information modeling#coordination#facility management
0 notes
Text
Streamline Construction Workflow with BIM Engineers

Construction workflow is complex and demands keen attention to detail. Which is why BIM engineers help in ensuring the seamless integration and accurate workflow for other AEC professionals. Continue reading further how BIM engineers play a crucial role in AEC.
#bim modeling services#3d bim modeling#bim services#bim architectural services#bim services provider#revit families creation#point cloud to bim services#revit modeling services#construction documentation services#hire a bim specialist
2 notes
·
View notes
Text
"How SketchUp Pro Enhances Engineering & Architecture Workflow | PI Software"
"Learn how SketchUp Pro improves engineering and architectural workflows with precise modeling, seamless integrations, and efficient design processes. Discover its benefits for professionals."
#SketchUp Pro#Architecture Software#Engineering Design#3D Modeling#CAD Software#Design Workflow#Building Information Modeling (BIM)#Construction Technology#Architectural Visualization#Digital Design Tools#Engineering Workflow#Structural Design
0 notes
Text
Bringing Ideas to Life with Precision 3D Design

At Studio ABM Builders Inc, we bring your ideas to life with cutting-edge 3D design solutions. Whether you're planning a new construction project, remodeling a space, or developing a unique architectural concept, our detailed 3D renderings provide a clear and realistic visualization before construction begins. Experience precision, creativity, and efficiency—turn your vision into reality with our expert 3D design services! Contact us today to get started.
Studio ABM builders inc 7040 Garden Grove Ave, Reseda, CA 91335 (818) 930-4127
Find Studio ABM builders inc on Google Maps https://studioabmbuildersinc.com/
#3D design#3D rendering#3D modeling#architectural visualization#building design#digital architecture#construction visualization#architectural rendering#CAD design
0 notes