Text
For updated info see For Elize:
https://sites.google.com/forelize.com/about

For further info please see: https://sites.google.com/forelize.com/about
All the best
/Gustav
1 note
·
View note
Text
THE GATEWAY TO EUROPE - TURNING THE TIDE
Erik Giudice Architects participated together with Lia Ghilardi and Ramböll in a parallel assignment to design the new master plan for the Central water front development of Trelleborg, Sweden.

The city's ambition was to double the city center in a new seafront, as the central port moves east. The proposal defines a more clear identity that attracts initiative as well as communicating the city's visions and aspirations to stakeholders and residents.

The area is given an augmented character where the connection to the sea along large sea fronts, walks and parks creates a a bold expression in contrast to inner "oases": Protected spaces, public alleys, courtyards, school yards and play environments in good micro climate protected from the heavy wind of the site.

The structure is based on 9 positions
1. An cultural-historical axis with a new symbolic building and destination is created.
2. The existing flow from the city center is extended into the area with new destinations.
3. Green and urban stripes overlap and create dynamics.
4. Varied quays with different expressions.
5. A traffic loop with parking houses reduces car needs and creates child-safe environments.
6. Several neighborhoods with different characters are created.
7. The existing center is integrated and enhanced with a new campus.
8. An existing hill that is facing the sea is developed into innovative public environment and neighborhood.
9. Schools and kindergartens in wind-protected locations let light down to the homes.

580,000 m2 is created in the development
1 note
·
View note
Text
"La ville quotidienne"

Trelleborg famous for it's palm trees and known as "The gateway to Europe" Trelleborg is the most southern city of Sweden. 40 minutes from Copenhagen, Denmark and 650km south of Stockholm.
EGA Erik Giudice Architects together with Ramböll was selected to an urban competition in order to propose a new master plan for Trelleborg western sea front development. A 20 hectare south facing sea front development including a sand beach and more than 1000 apartments. EGA wonn the competition with the motiativation that “The team is the most skilled for the task and the concept has strong contemporary and future ambitions”
The concept "La ville quotidienne – the greatness of the small every day life" is based upon the every day life of the inhabitants. By making every day places like the bus stop, kindergartens, the grocery store, schools, work places and homes into the symbol architecture, instead of symbol buildings, the proposal manifest life and the inhabitants in a physical design. The question is not merely what the inhabitants want, but also to show empathy for who they are and how the city can become a manifestation of them in a way they can relate to on a regular basis.
Trelleborg is a costal city. The city lacks a public connection to the sea today, due to the port. This area will create this connection to the sea and is one of the major urban planning projects of the city.
1 note
·
View note
Text
Gothenburg event area
As part of Erik Giudice Architects and together with Ramböll and Voodoo asosiates, we studied urbanism and architecture for Gothenburg event area.

Gothenburg has possition itself as an event and arena city, where everyday events as well as large events supports the brand of the city and the livability of the citizens. The city has a unique event area with large scale arenas, entertainment venues and event spaces in the very heart of the city center. Our mission has in many steps been to re-imagine the redevelopment of this 30 ha area in order to create a neighborhood that supports events, everyday life, quality of life and an inclusive city center. Where synergies with tourism, hospitality industry, residents, commerce and other interests are taken into consideration.
New features have included: A new multipurpose sport arena (15.000 seats) A new concert hall (4000 seats) Three sport halls (1000 seats each) A new olympic swimming hall A new exhibition hall A new park Extensive commercial space 300.000m2 - 1.000.000m2 of offices/housing.
Considerations needed to be taken that the material was part of the political discussion at the highest levels of the city. The material aimed to support this discussion on development, providing illustration, economical calculations, urban arguments and principles for scenarios of future architecture and urbanism. We also acted as support during parts of the public communication process.
The team were asked to illustrate consequences of different densities of the area

Street today:

Proposed street tomorrow:

0 notes
Text
Be The Change
As part of Erik Giudice Architects we worked with the conception of a mixed uses design i Hyllie, Malmö

Client: Office property development: Whilborgs / Housing property developement: MKB
Programme: Conception of a mixed uses program with offices , shops and associations of the neighborhood
Date: 2017
Area: 31 298 sqm
Team: Erik Giudice Architecture in collaboration with Open Studio arkitekter / MIP: Malmö Nonprofit Organization's Umbrella Organization
Images: Bloomimages
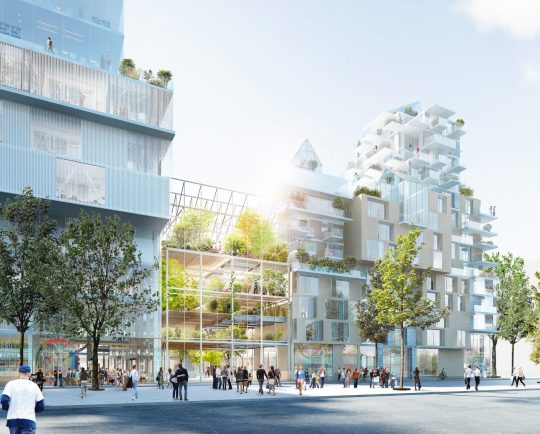
By creating an incubator for social entrepreneurs who can cooperate with associations and companies in the neighborhood, residents and other Malmö inhabitants creates a brand new place for meetings and innovation. This gives the opportunity to actively join and create solutions to the challenges of our society. ���Be the Change” becomes a place there people can “be the change”.
Four union clusters and an incubator for social entrepreneurs is the basis of the concept. Each cluster gets its own identity and own premises that reflect the cluster’s identity and gives life to the ground floor around the block. Towards Hyllie Stationstorg there is a showroom/blackbox in close connection to a travel center, barista and open public spaces.

In “Be the Change” companies can sign social rental contracts, where part of the rent go to the associations, and get access to an inspiring environment filled with activities and a multifaceted network in absolute proximity.
We break down the big block into a vertical small town with village structure and a walk that invites you on a varied, lush and relaxing stroll straight through the neighborhood. The quarter’s distinctive design will attract attention and add a new dimension to the area. With green vertical greenhouses we pull Söderslätts corpland into the modern cityscape and create sustainable cultivation in the city.
“Be the Change” is thought to be a meeting spot for the residents of Malmö, visitors and activities in the building, and contribute to a sustainable neighborhood for the future in a cosmopolitan spirit. Here we create integration and help in building Malmö as a whole.
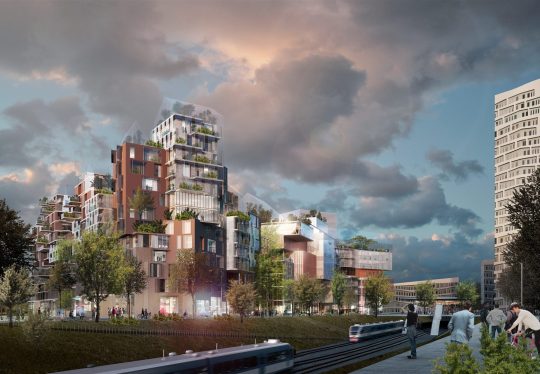
0 notes
Text
EGA-Talks
During the last months I have been setting up EGA-Talks.
“EGA TALKS is produced by Erik Giudice Architects: interviews with experts in the field of architecture, urbanism and related areas. The talks are part of Erik Giudice Architects ongoing cross disciplinary research aiming to envision a sustainable future.”
To watch the videos: https://ega-talks.tumblr.com/
The first theme and season revolves around "The integrated and inclusive city"
And will be available online on youtube: http://tiny.cc/EGATALKS
And on istagram: @ ega_talks
The first season includes:
21 May 2018: Lia Ghilardi, Cultural planner, Noema Culture & Place Mapping, London, UK
28 May 2018: Christer Larsson, Planning Director, Malmo Sweden
4 June 2018: Martin Grander, Project Manager & PhD Student at Malmö University, Malmö, Sweden
11 June 2018: Kristiaan Borret Chief Architect, Brussels Capital Region, Belgium (Part I)
18 June 2018: Katarina Fredrika, City creator, Nacka, Stockholm, Sweden
25 June 2018: Haroon Saad, Validated Lead Expert URBACT, Brussels, Belgium
2 July 2018: Josephine Nellerup, Strategist of Urban Development for the city planning office of Malmö, Sweden
9 July 2018: Nils Phillips, Chairman Röstånga together, Röstånga, Sweden
16 July 2018: Orna Rosenfeld, PhD, Housing Expert and Adviser serving the European Commission and United Nations Economic Commission for Europe, Paris, France
23 July 2018: Kristiaan Borret Chief Architect, Brussels Capital Region, Belgium (Part II)
#urbanism#urbanisme#urban planning#the integrated city#integration#city planning#stadsplanering#EGA-Talks#fysisk planering#the inclusive city#hållbar utveckling#city development#urban development#sustainable development#social hållbarhet
4 notes
·
View notes
Text
Talk "Heart & Courage"
I will talk together with EGA on the theme "Heart & Courage" in urbanism and architecture.
During the landscape architecture studio: MARELD's book release in Gothenburg, the 22 of November 2017, 17:00 (In Swedish)
Come by and listen!

0 notes
Text
Erik Giudice Architects at Vallastaden
EGA visiting Vallastaden urban living expo in Linköping, Sweden.
A small scale broken down development with the silent sound of people talking and the stream running through the central axis of the area.

Interviewed about EGAs work, creating urbanism in similar scale.

Happy to meet many friends and friendly faces of the industry. Joined a larger group of landscape architects disscussion on the results of the area. I got the feeling that they feel unrepresented in the exhibition program and in the early phases of the development. Good lesson for the future, to dare to share the ownership in the early phases.

Talked at their Architects Swedens seminar, about the importance of continuity in urban processes. About the fact that once an area is built, then it's to late for hard critizism, then it's important to have empathy for the inhabitants, by using empathy in the way we speak about such personal matters as their living environments. Many locals in town seems inspired about their new area. I guess it is giving them a symbol of their city that is not another inacessible bilbaoeffekt colossus, but represents a human scale in volumetry and ownership, the results of an entire environment.

0 notes
Video
youtube
Interview with “The Swedish school of planning” (In Swedish)
Proud to be representing my old university and their master in “Spatial planning” Explaining for future students what make urbanism and my work inspiring.
#blekinge tekniska högskola#studera fysiskplanering#studera arkitektur#arkitektutbildning#kreativ utbildning#bth#plugga stadsplanering#utbidlning#Stadsplanering#swedish school of planning
0 notes
Text
EGA work on Nödinge centre


Erik Giudice architects worked with a short task in a parallell asignment. We were to convert a well connected external shoppinghub, into an integrated part of the suburban landscape. A multifunctional, green, animated and sustainable village. Exploring a human scale, new connection to the river front on the other side of the highway, a circular selfsuffient city built with a participative framework to progressivly emerge over time. Using the specific swampy geology as a framework for a future landscape identity in the public spaces.
0 notes
Text
Erik Giudice Architects: Jönköping high speed trainstation
EGA was proposing a new high speed trainstation in the city of Jönköping, Sweden. Our proposal takes it’s inspiration in the citys location in the the swedish forests, creating a canopy, like walking through the forest, light pouring through the “roof” of the forest. It also takes inspiration in the matchstick industry of the city that is deeply rooted in the city identity.



#Jönköping#höghastighetståg#tågstationsarkitektur#trainstation#architecture#stadsplanering#urbandesing
0 notes
Text
EGA: Lindholmen Livingroom
Erik Giudice Architects proposal for central Lindholmen in Gothenburg, a regional knowledge node in the city. Where the landscape is the synergetic gatheringplace. Public spaces running under the building and up in the vertical village.



Our concept for the proposal. 1. The area is a lanscape, a public space, a livingroom running through the entire area 2. Transparent public ground floors, pavillions and green houses are added and the landscape may run through 3. The life and urban animation of the buildings creates urban hotspots under and around the buildings, where the life of the buildings can spill out in the public space. 4. Areas further from the buildings create another calmer ambiance 5. A vertical village is created and reaches the feeling of the “end of the city” vertically as well as by the waterfront.

Open groundfloors where life runs in and out.
#Lindholmenlivingroom#Göteborg#Urbanism#Urbanplanning#Urbanisme#Stedenbouw#Cityplanning#Urbandesign#campusdesign#campusarchitecture#Stadsplanering#Stadsutveckling#Kunskapsmiljöer
0 notes
Text
EGA: Expantion of Varbergs waterfront
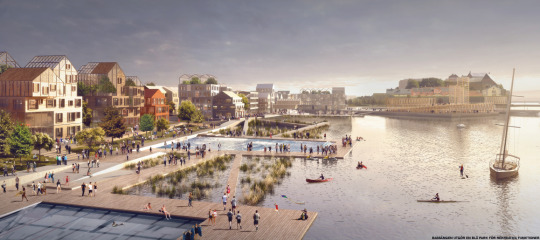
EGA have been working on a new urban plan in Varberg, Sweden. I was happy to be project leader for Erik Giudice Architects in collaboration with Ramböll and NOEMAs. Our proposal “Varberg Making Waves” will expand the city of Varbergs urban center along the waterfront. Together with a skilled team and in dialoge with the public.

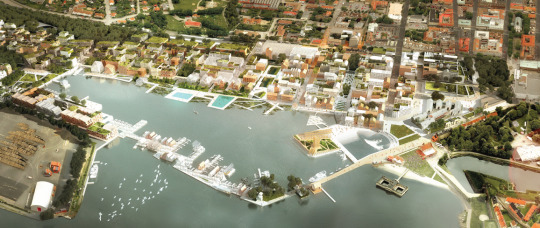
The pier is prolonged, creating floating bridges with floating pavillions, small boats and urban animation. An inner blue park with active and diverse quays around. A new central station merging with the city, a creative incubator taking inspiration from the
hallifornia festival
trying to make it permanent in the city. A waterculture house manifesting the unique coast culture of the city.
Watch our presentation of the proposal in Varberg/Swedish here (48min into the video)
https://www.youtube.com/watch?v=O3B7eZ-O4Tg
For the full proposal see: www.varberg.se/download/18.4dccf2b515940748fbfdb669/1485169543027/EG.pdf
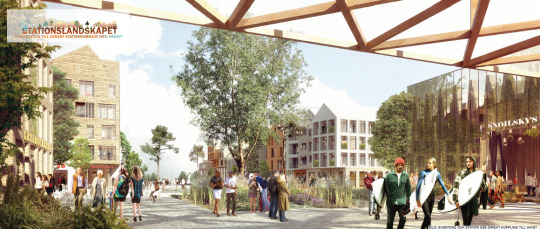
#VarbergmakingWaves#ErikGiudiceArchitects#ErikGiudice#Varberg#Ramböll#Västerport#Stadsplanering#Urbandesign#Urbanism#Stedenbouw#stadtplanung#townplanning#Stadsutveckling#Urbandevelopment#Citydevelopment#Stadsförnyelse#Waterfrontdevelopment
0 notes
Text
Knowledge environments: EGA Talks
See EGAs seminar (In Swedish) on "knowledge environments" in Almedalen.
http://bambuser.com/v/6350957
#Kunskapsmiljöer ErikGuidiceArchitects Almedalen2016 BjörnSiesjö#SusanneLindbergÅkerberg PatrikFaming StenWetterblad AnnaSandell CarlHeath Skolarkitektur universitetsmiljöer skolanistaden
0 notes
Text
Vision for an urban boulevard by Incredible Things Happen Architecture


Amiralsgatan in Malmö splits the surounding neighbourhood in two. The large scale infrastructure with it’s largescale surounding creates low synergy inbetween people passing by and the local community.
ITHa illustrated a more urban relationship in a illustrative competition. Thee big road was split in two city boulevards with lower speed. Green urban strips on boths sides of the roads as well in the middle of the road created space for new urban development, public space as well as parks, playscapes and landscape architecture. As an urban destination in the end of the road we created an interactive landmark to the city, instead of yet another "bilbao effect” building we proposed a rollercoster as an example.
#rosengård#amiralsgatan#Stadsplanering#urban design#fysisk planering#urban planning#urbanism#urbanisme
1 note
·
View note
Text
Nyhamnen by EGA: An intercultural ecosystem
“Nyhamnen - United in diversity We often seek the global average. But by embracing the diversity of people, We can find a better way to urban life quality”

EGAs proposal for Nyhamnen in Malmö. The 77 hectare city center expansion will give Malmös city core it's first cosmopolitan waterfront. Canals brings the water and blue ecology deep into the neighborhood. A green loop integrates and give proximity to the local biotope and green spaces. A diversity of public spaces, architectural typologies and urban ideals creates a diversity of places for everyone. A cultural market and a world cultural center fosters global empathy.
The vision
1. The area: An extensionof the city center where the blue and green structure merge into one.
2. Nyhamnen is built upon different urban ideals side by side, a maximal diversity of the interpretations of life quality creates a place for everyone.
3. Nyhamnen creates a strategy for integration and fine grain mobility.

Synthesis
1. A green loop. Integrates and creates proximity to green spaces.
2. A blue loop. Brings attractive proximity to water inside the area.
3. Preserving existing roads. Cuts costs in the city budget.
4. Prolonging the central axis of the city, connects to the city life.
5. Connecting the area to the center, by a bridge over the railways.
6. A shared economy loop and a promenade loop
7. More than 300 different public spaces, gives space to different target groups.
8. More than 30 different subareas with different urban ideals
9. Direct movements between clear destinations.

Images

A gate towards the sea creates an inner urban lagoon. This creates blue attractions, handles storm water and cut costs for rising sea levels.

The water is brought into the development by new canals. Canal views generate higher development incomes and public spaces by the canals brings attractivity into less attractive areas of the development. The dug out landmasses can be used for soil remediation and landfills to cut the global budget and C02 emissions during the global development.

Canal walks connects to Malmös canal tradition.

A fine grain street network focusing on all types of mobility.

Malmö world culture center, creates global empathy and connects to Malmös diverse population.

The water creates an new identity to the city core of Malmö.

Nyhamnen from Above, connecting to the central station in the left bottom corner

Temporary activities, progressivly transforming Nyhamnen.

The masterplan with it’s green loop and porous structure.
The project was developed by
EGA architects - Lead architects (Paris and Stockholm)
Ramböll (Malmö and Gothenburg)
Noema (London)
Calluna (Stockholm, Linköping and Malmö)
Ecosistema urbano (Madrid)
#Nyhamnen#Malmö#interkulturellt ekosystem#Stadsplanering#urban planning#urbanism#urban design#skåne#sweden#EGA#EGA architects#ecosistema urbano#ramböll#noema#calluna#centrala malmö#malmö centrum#Nyhamnen FÖP#ÖP nyhamnen#city development#diversity#open city#united in diversity#green loop#gustav magnusson#parallel assignment#parallellt uppdrag#stadsförnyelse#stadsbyggnad#stadsutveckling
1 note
·
View note
Text
EGAs masterplan for Nya Årstafältet evolves. 5 years after

The project after redevelopment of our plan by the office (Archi5 / EGA)
Our winning master plan by Archi5 / EGA for “Nya Årstafältet” in Stockholm have gone through the planning processes in Stockholm city during more than 5 years now. Our ideas of trying to involving as big diversity of architects and builders as possible are being implemented by the city. The first phase of construction will start 2016 and it will be interesting to see how the different stakeholders implement their ideas.

EGAs architects are planning one of the buildings in the masterplan.

The building process (the first phase) is planned to start 2016

For further information on the development: bygg.stockholm.se/Alla-projekt/arstafaltet
0 notes