spring 2020_tulane school of architecture_3rd yr integrated studio_GRADUATE section
Don't wanna be here? Send us removal request.
Photo
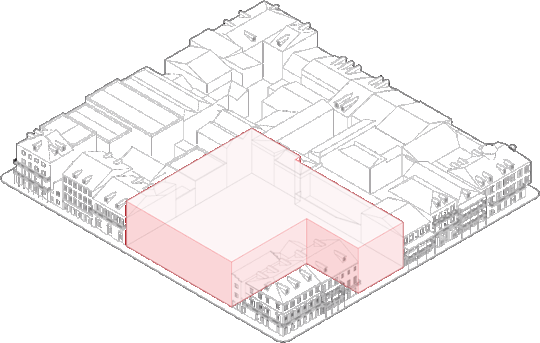
PROSPECT Nola_Tulane School of Architecture_S20 design studio_student work_EVAN WARDER
1 note
·
View note
Photo
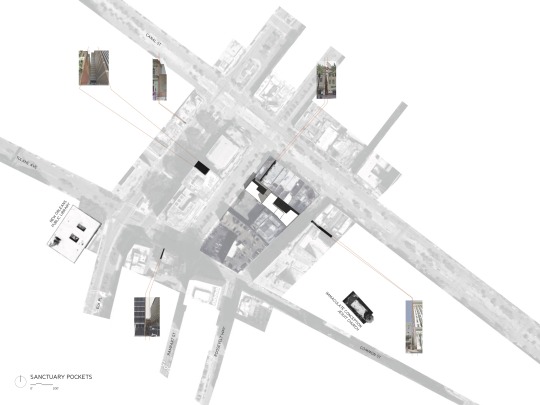
DIAGRAM - ANALYSIS - MAPPING
site analysis, E. Petterson - “site pockets”.
_ik
2 notes
·
View notes
Photo


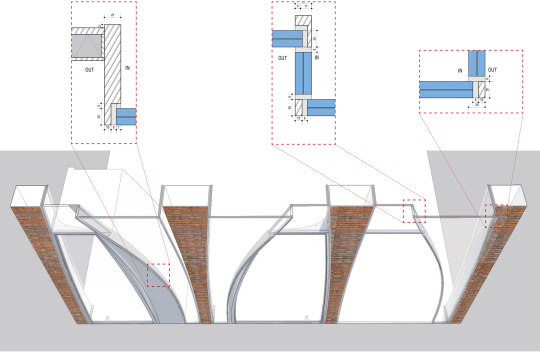
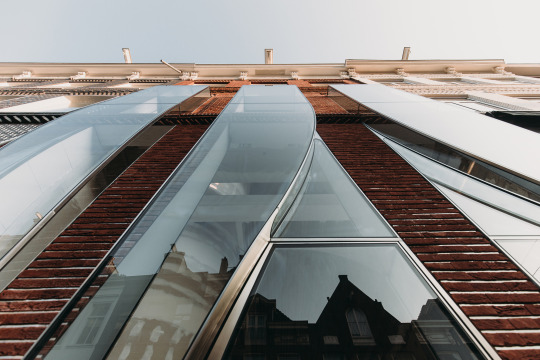
B R I C K S + G L A S S
UN STUDIO, P.C.HOOFSTRAAT 140-142, AMSTERDAM - THE LOOKING GLASS
renovation of two buildings - bringing TWO buildings together to make them ONE retail space.
_ik
0 notes
Photo
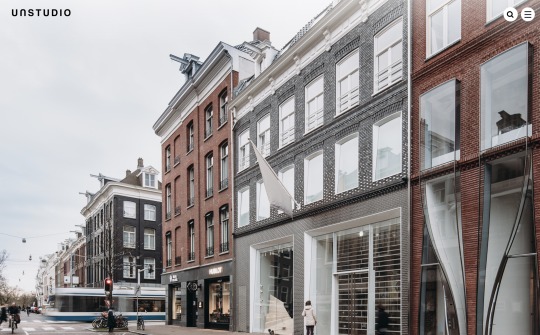
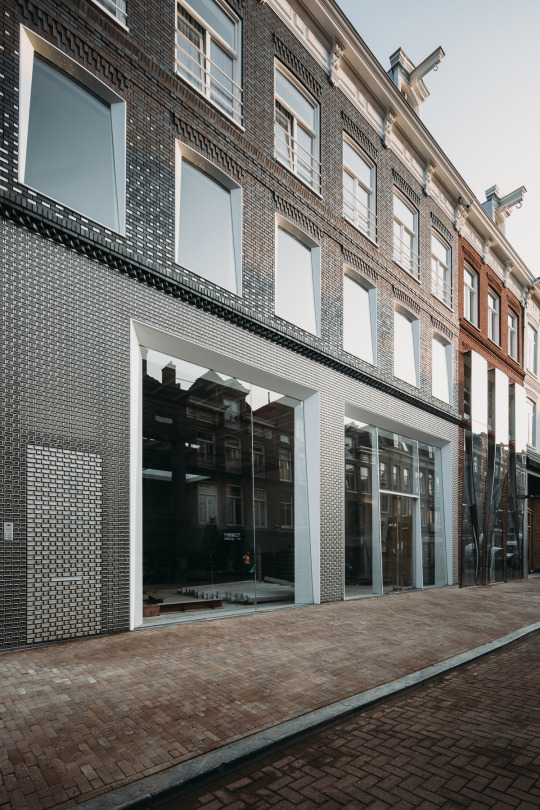
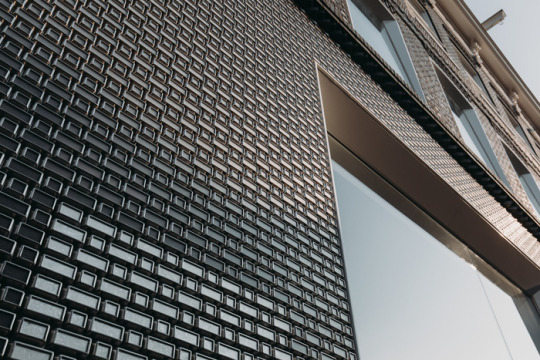
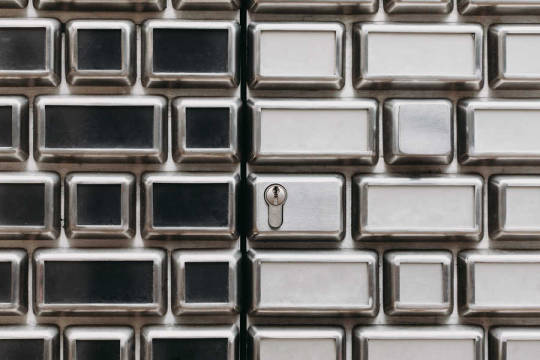
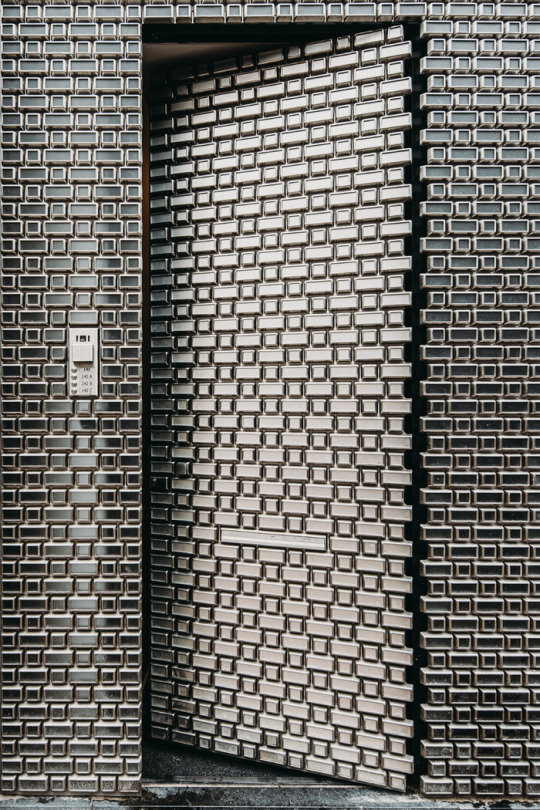
B R I C K S - G L A S S B R I C K S
UN STUDIO, P.C.HOOFSTRAAT 140-142, AMSTERDAM, THE BRICK PIXELLATION
renovation of two buildings - bringing TWO buildings together to make them ONE retail space.
_ik
1 note
·
View note
Photo
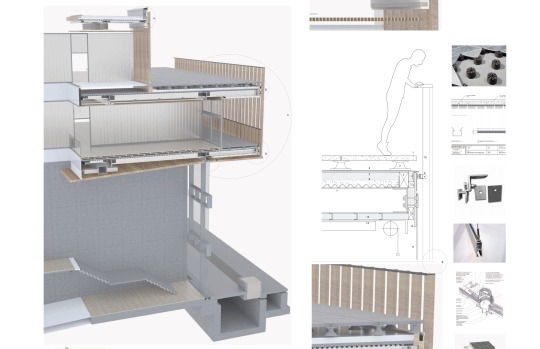
DETAILS AND SECTIONAL DRAWINGS
orthographic line drawing and rendered spatial drawing of a moment along the facade detail section.....with material research shown on same page.
_ik
2 notes
·
View notes
Photo
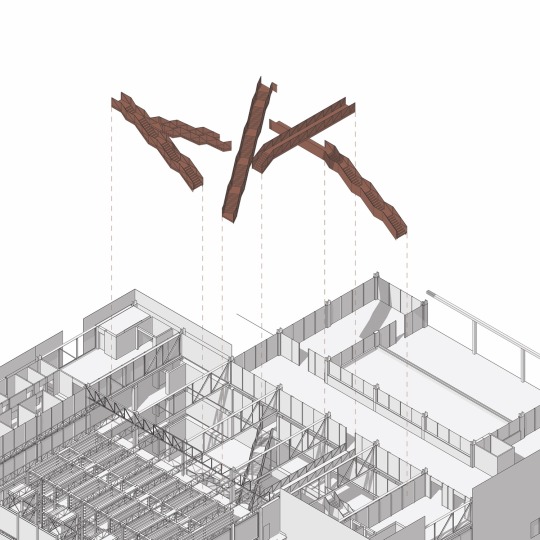
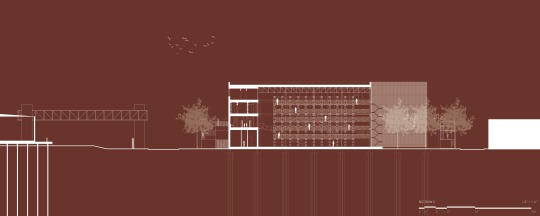
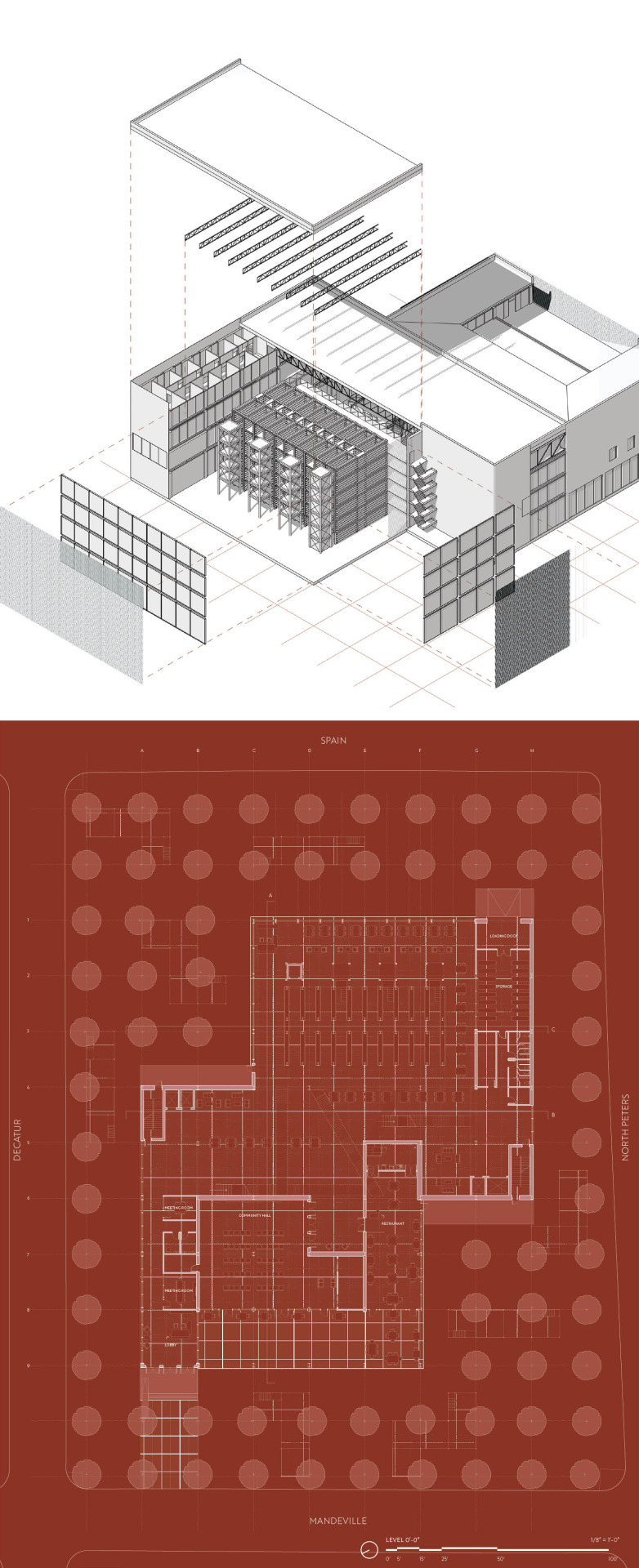
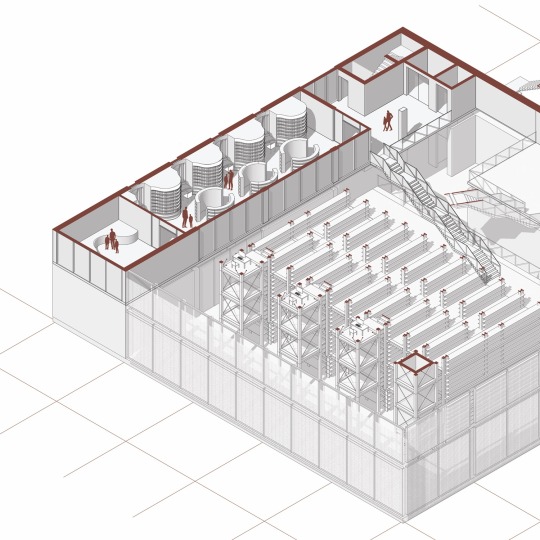
AXONOMETRIC DRAWINGS - Yara Hantash, Integrated studio S2019.
_ik
#axonometric drawings#integrated studio#sectional drawings#exploded axon#color#greytone#plan drawing#section drawing
1 note
·
View note
Photo
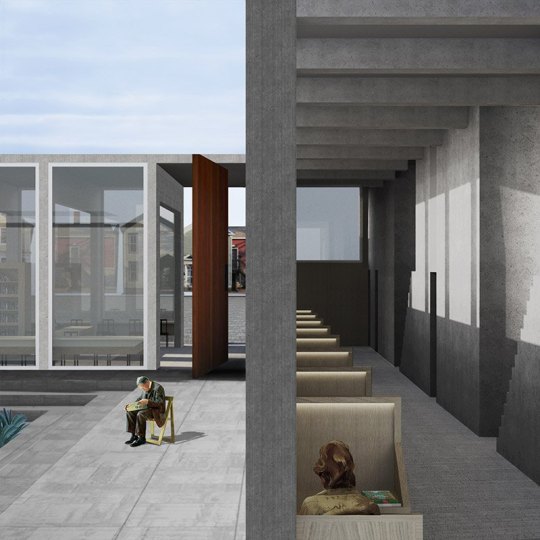
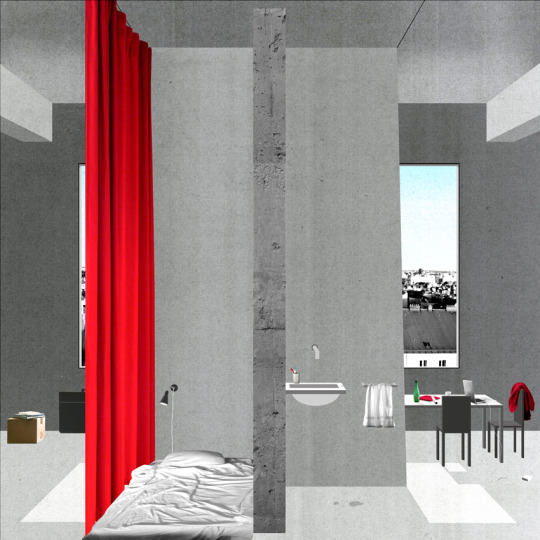
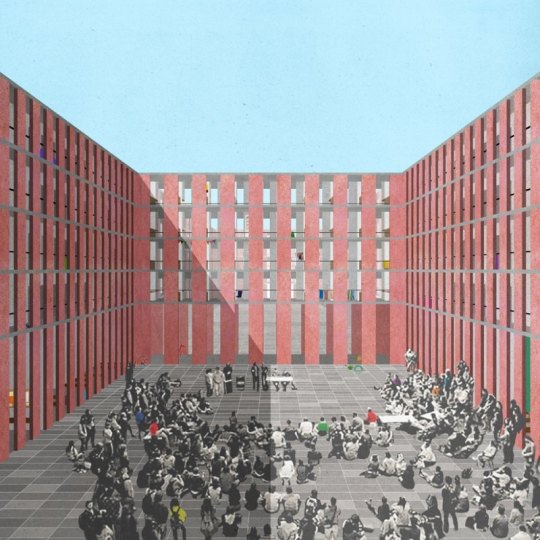
RENDERINGS
image top: student work at Yale (studio Aureli) http://architecture.yale.edu/courses/advanced-design-studio-aureli
image center: student work at the AA in London http://pr2014.aaschool.ac.uk/DIP-14/Marie-Louise.Raue
image bottom: student work at Yale (studio Aureli) http://architecture.yale.edu/courses/advanced-design-studio-aureli-1
_ik
2 notes
·
View notes
Photo
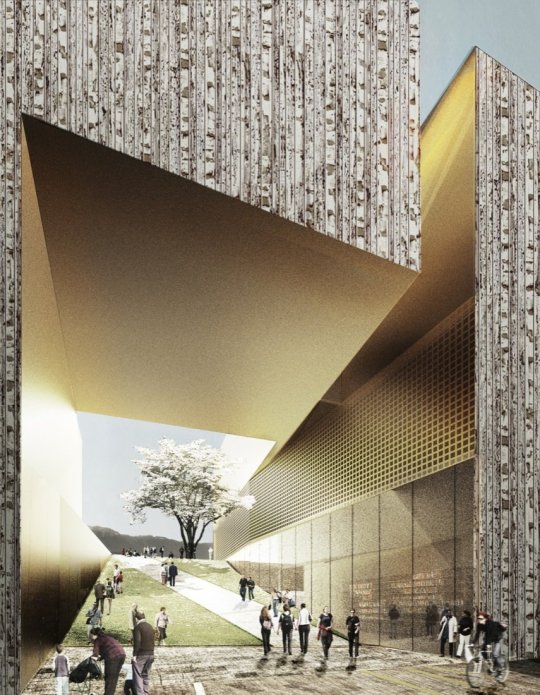
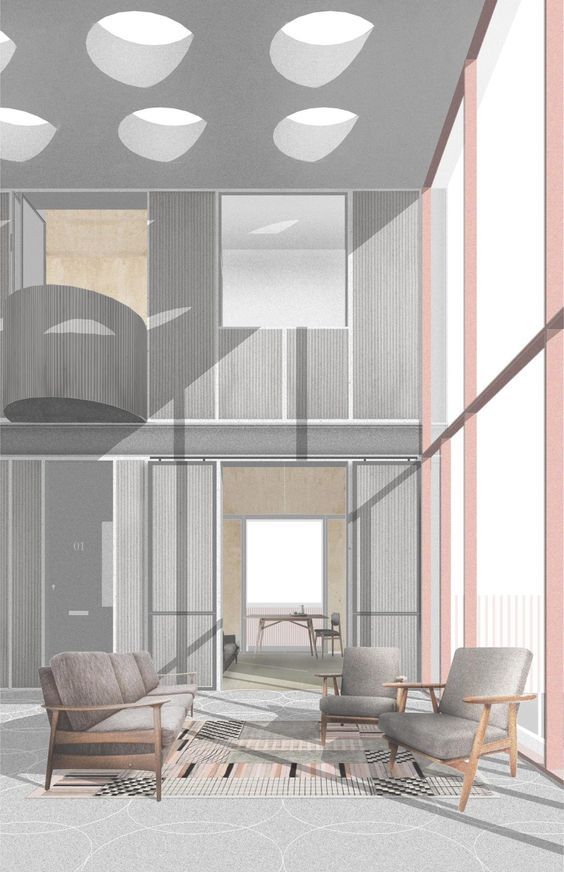
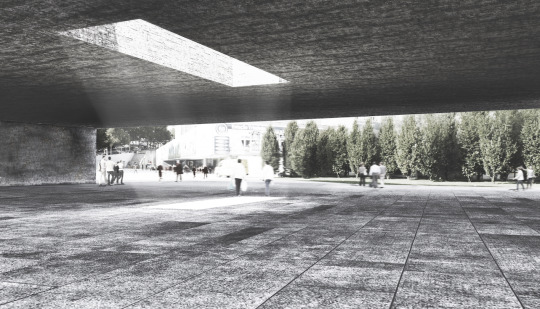
RENDERINGS - ground and ceiling
_ik
1 note
·
View note
Photo
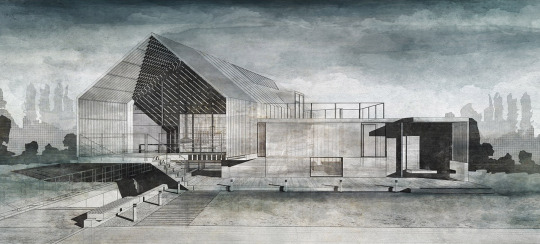
RENDERING - celebration of the line......almost monochrome
_ik
0 notes
Photo
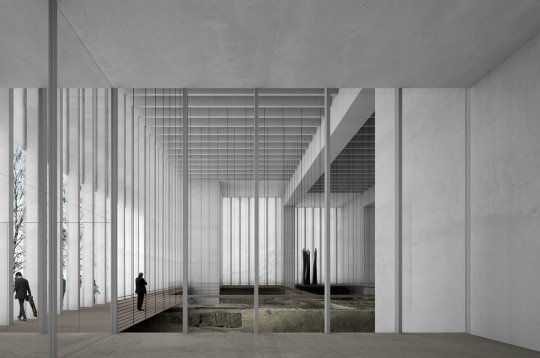
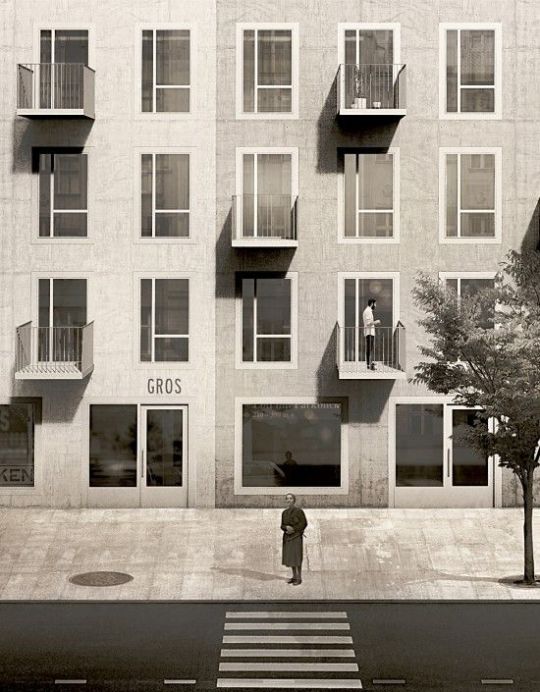
RENDERINGS - FRONTAL VIEW
_ik
1 note
·
View note
Photo
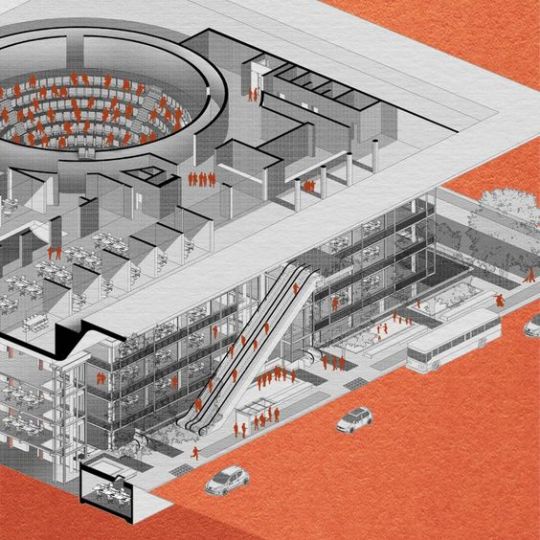
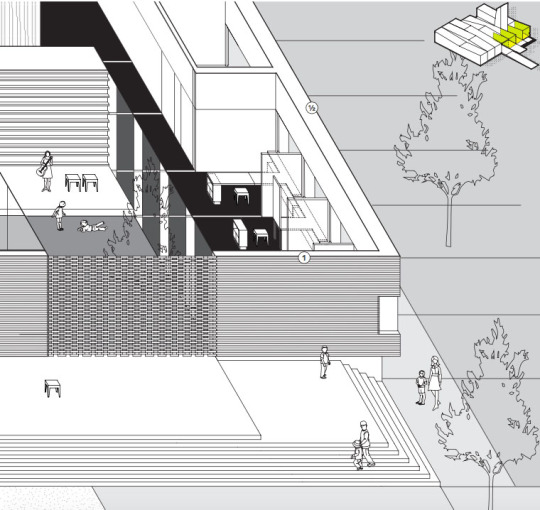
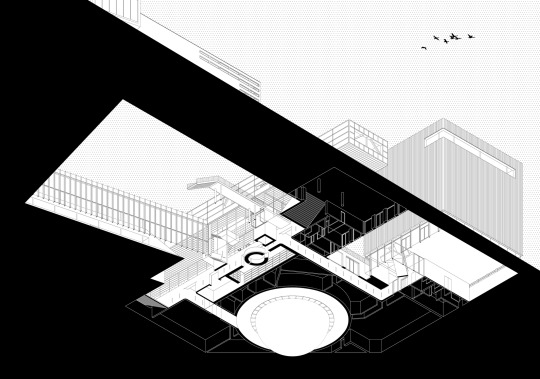
V I E W D R A W I N G S - A X O N O M E T R Y
_ik
0 notes
Photo
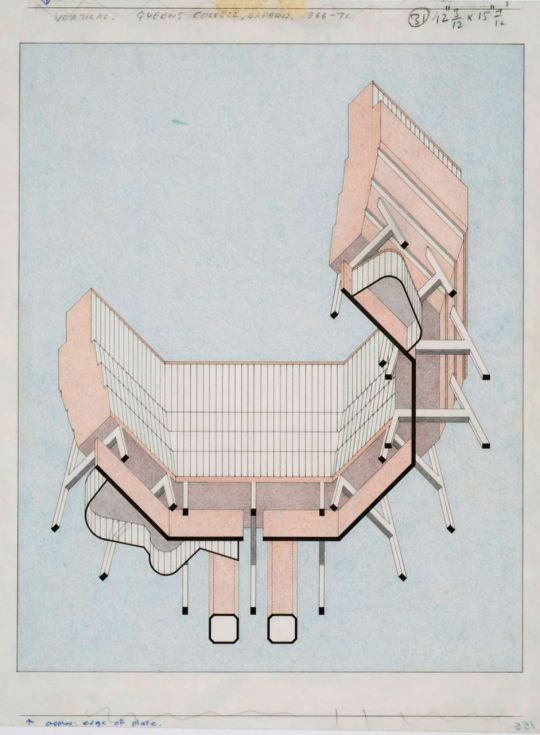
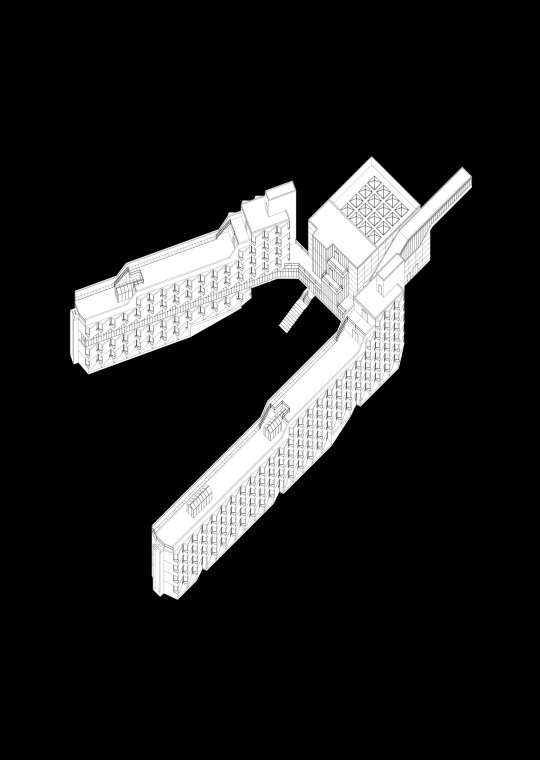
V I E W D R A W I N G S - A X O N O M E T R Y
top: JAMES STIRLING: QUEEN’S COLLEGE, ST. CLEMENTS, OXFORD/ENGLAND, 1966-1971; exquisite view - worm’s eye view - elevation oblique
bottom: JAMES STIRLING: ANDREW MELVILLE HALL, SCOTLAND, 1964-1968 (drawing by Cameron McEwan
"As testified by its use throughout art history, axonometry is associated with technicality and feasibility; it embodies the esthetics of the design thinking, the visualization of the project vision. Axonometry stands both for concreteness - as a mathematical depiction of a subject - as well as for abstraction - as a detachment from the habitual perception. Axonometry is the scientific reproduction of a mental space, solid-state imagination.” (Fabiano Cocozza: The Grip of Thought on Space).
“When we imagine a thing, or strive to visualize it in the mind or memory, we do it in this way, without the distortions of ordinary perspective. Isometric perspective is therefore more intellectual, archetypal, it more truly renders the mental image - the thing seen by the mind’s eye” (Bragdon)
_ik
#view drawings#drawing#axonometric drawing#worm's eye view#elevation oblique#isometric drawing#James Stirling
0 notes
Photo
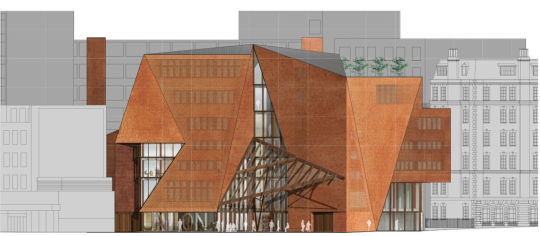
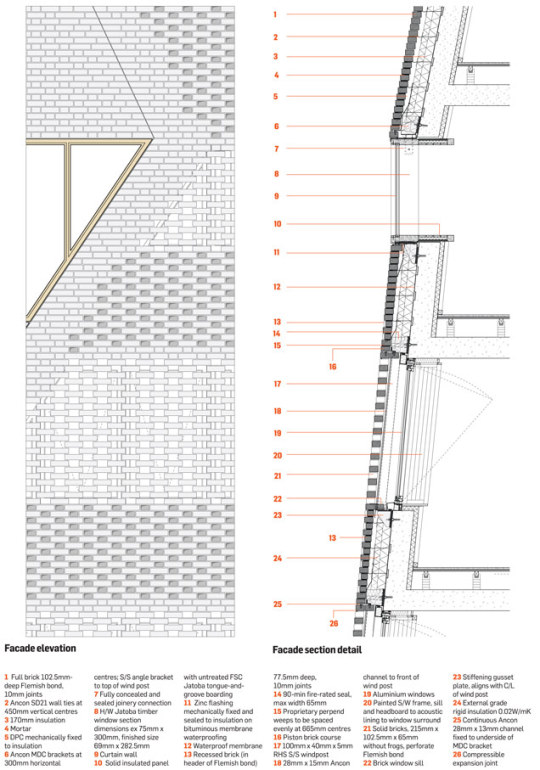

B R I C K F A C A D E
O’DONNELL + TUOMEY: LSE Saw Hock Student Centre, London
exterior view, facade detail, elevation drawing
folded, chamfered, canted, faceted facade. expressive forms in brick with the brick skin cut out along fold lines to form large areas of transparent glazing. perforated brick screen protects glazing behind.
http://www.archdaily.com/555540/lse-saw-hock-student-centre-o-donnell-tuomey-architects
_ik
1 note
·
View note
Photo
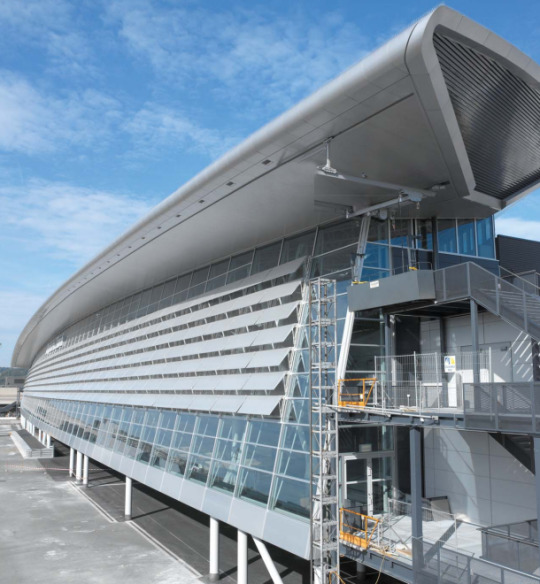
COLT LOUVERS - SOLAR SHADING
lots of different louvers for ventilation and shading - various materials and shapes....
https://www.coltgroupamerica.com/files/pdf/USA/Shadoglass%20and%20Shadovoltaic%20solar%20shading%20systems.pdf
_ik
0 notes
Photo
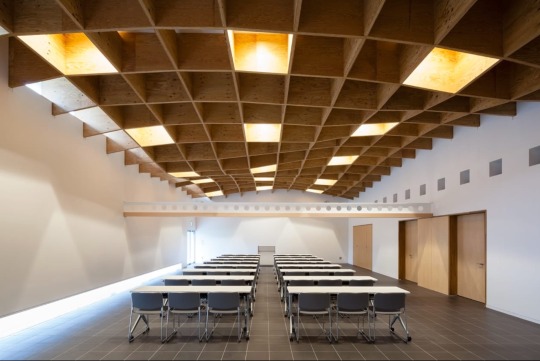
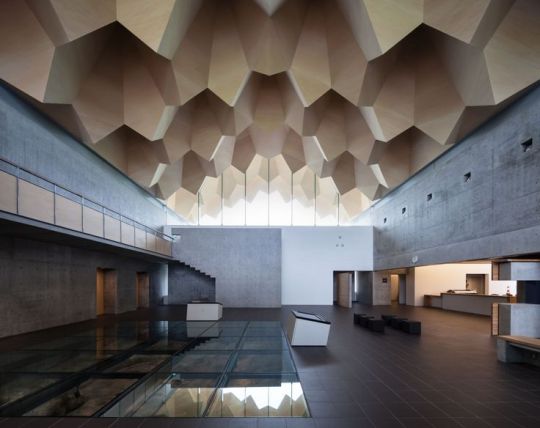
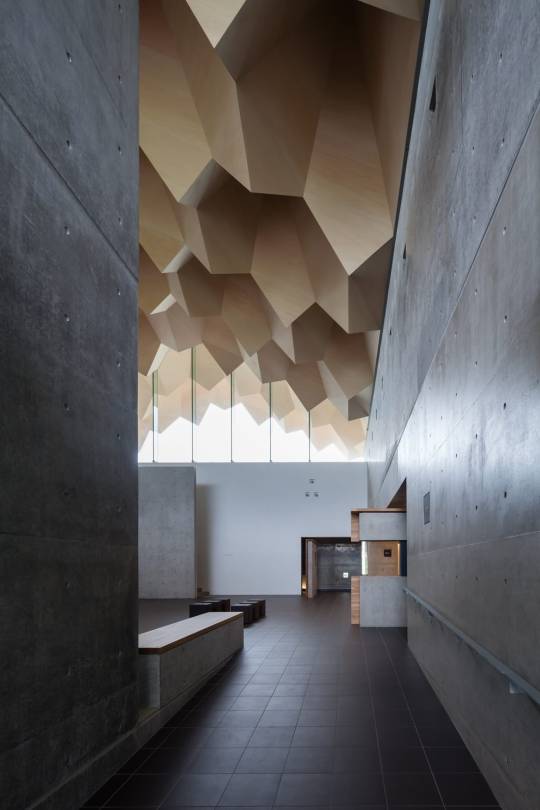
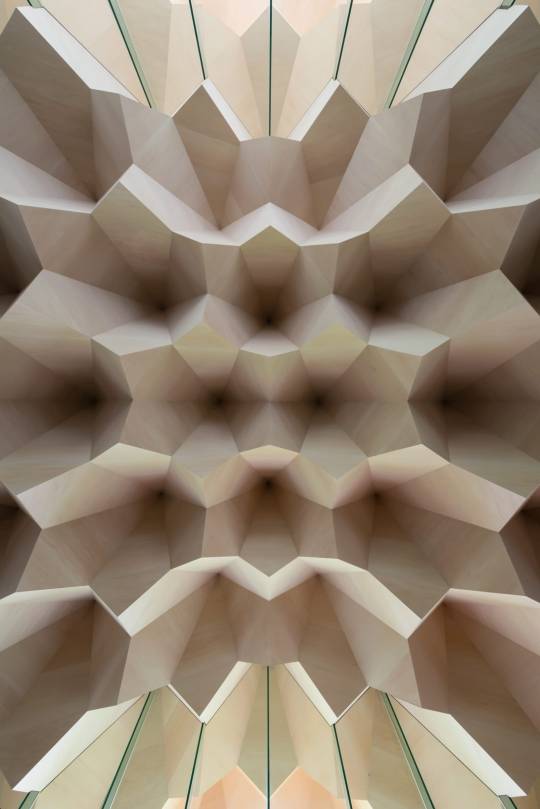
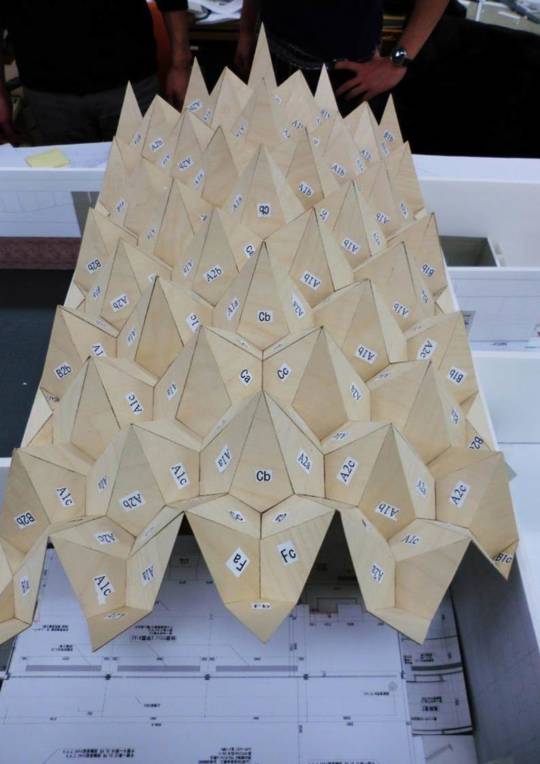
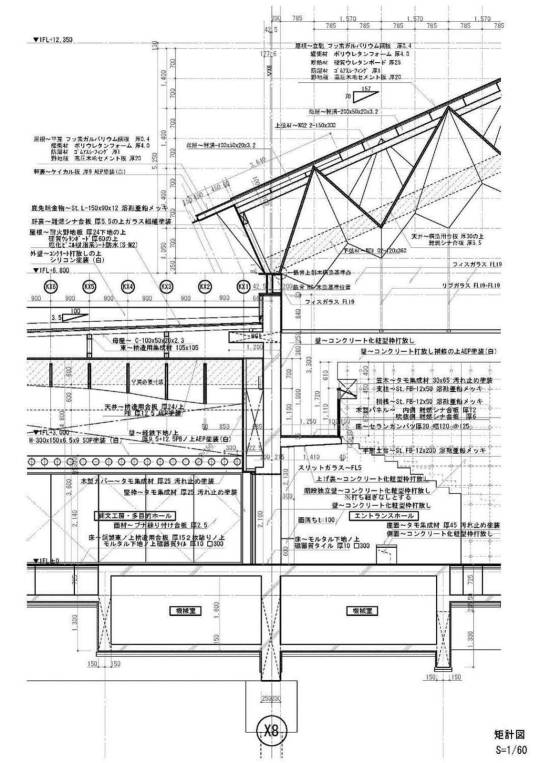
SCULPTING THE CEILING…..NOT EVERYTHING HAS TO BE FLAT
Furuichi and Associates, Miyhata Jomon Museum, Japan-Fukushima
Architecture does not stop with the raw building (building structure and envelope) - consider material choices and interior space configurations !
https://divisare.com/projects/316354-furuichi-and-associates-miyahata-ruins-museum
_ik
0 notes
Photo
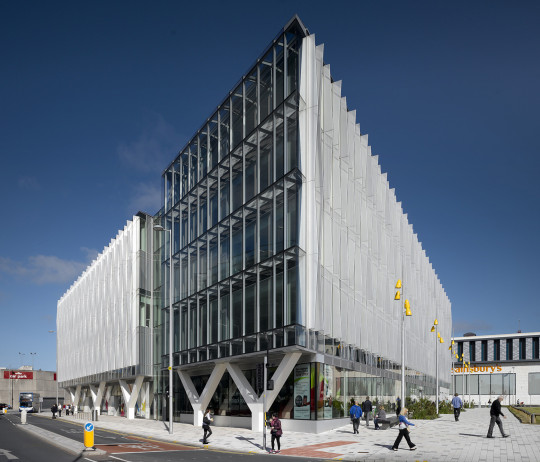
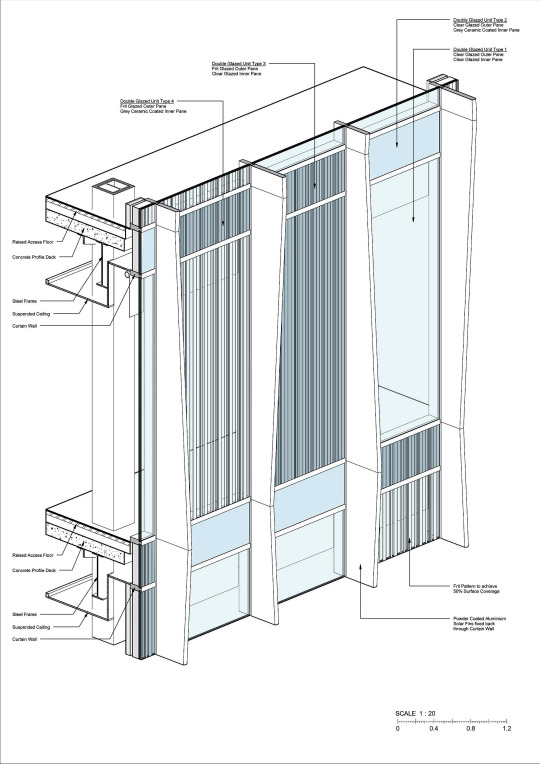
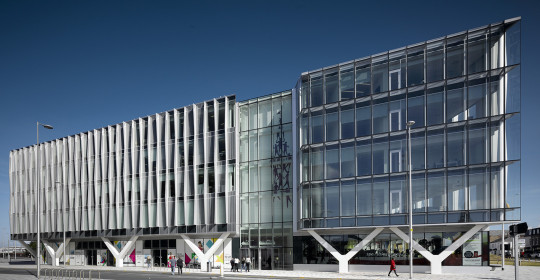
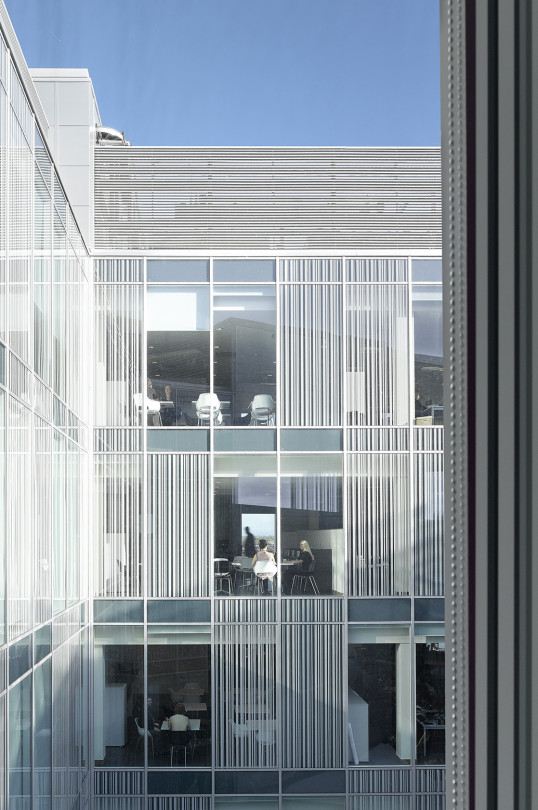
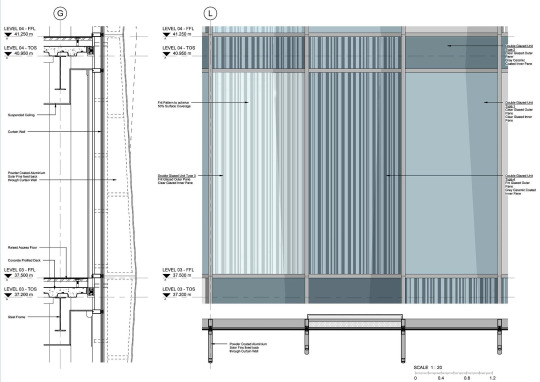
AHR ARCHITECTS: TALBOT LODGE, BLACKPOOL / UK
http://www.archdaily.com/577205/blackpool-talbot-ahr-architects
double skin facade, fritted glass, vertical fins
Vertical fins span the building elevations forming a wave like appearance which also echo the wave shapes formed in the sandy beach when the tide is out. Options were explored through testing various designs against the reduction in solar glare with the combined visual and shading effect of this design.
_ik
1 note
·
View note
Photo
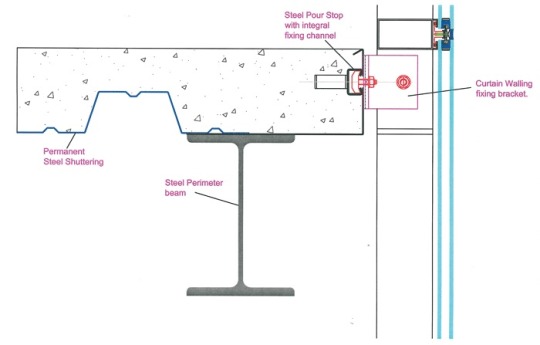
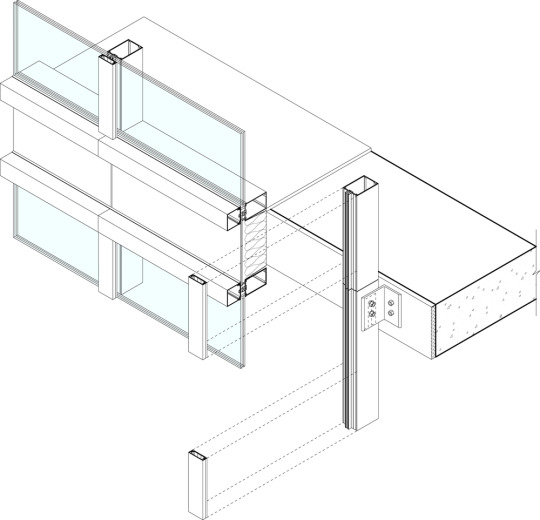
top: steel structural system with CURTAINWALL FIXING BRACKET
bottom: axo curtainwall attachment to slab
for other technical articles + detail drawings, go there:
http://www.brital.co.uk/technical_curtainwallfixing.html
_ik
2 notes
·
View notes