#plan drawing
Explore tagged Tumblr posts
Text




C O D E - ADA BATHROOMS WITH DIMENSIONS - note the required turning radius for a wheelchair (60" minimum) and the permitted overlap of dimensions.
top: a series of bathroom stalls with ONE ADA bathroom stall (door opening outward)
center: an individual ADA bathroom (toilet + sink) with door opening inward
bottom: an individual ADA bathroom (toilet + sink) with door opening outward
_ik
2 notes
·
View notes
Text


MASS TIMBER
"On the ground floor, stained concrete arches inspired by classical language soar in elegant proportions, giving order and stability to the square. A matrix textures the concrete and transforms it into stone, anchoring the building in the ground and in history. The shops, the police station, the restaurant and the accesses to the different programmes located on the ground floor create the active base of the square. On the upper floors, the expression of the facades reveals the different uses of the buildings, reflecting the rich and varied programming of the overall project. Here, the concrete subtly dialogues with wooden joinery units that give the structure a domestic character. On these 4 upper levels, the project includes the construction of a mixed residence of housing (100 for students and 100 for young professionals), tertiary and administrative premises as well as a business centre."


2 notes
·
View notes
Text




···
LINE + SPACE architects, POETRY CENTER, UNIVERSITY OF ARIZONA, TUCSON
LINE + SPACE architects, POETRY CENTER, UNIVERSITY OF ARIZONA, TUCSON
diagrammatic plan and section drawing; plan drawing ground level. this is a good example to see how a concept sketch for the organization of program develops into a plan.
_ik
2 notes
·
View notes
Text

Whatever
25K notes
·
View notes
Text

That infamous prison escape.
#atla#zuko#avatar the last airbender#atla fanart#atla art#prince zuko#sokka#atla sokka#atla suki#suki#sukka#boiling rock#atla zuko#zuko art#zuko fanart#sokka art#sokka fanart#suki fanart#suki art#the gaang#the boiling rock#AKA the Cleavage for Everyone ep#I made the terrible terrible mistake of listening to Måneskin while drawing this#What was I THINKING#Anyway they're my dream team#The bestest team ever#Sokka makes plans that never work until they do#Zuko sacrifices himself for Honor™ and said idiotic plans#Suki gets shit done#(And does about 90% of the work because let's be honest those two are a mess)
31K notes
·
View notes
Text

endless night
#animal art#animal comic#penguin art#comic art#artists on tumblr#just a comic about emperor penguins#(they are emperor penguins but yellow didn’t go with the colour scheme loool)#(i tried to make it work just trust me lol)#i keep forgetting to upload here woops#sometimes i don’t wanna draw anthros#i’ve been wanting to experiment again#i have a couple pieces planned#but i also wanna do more horror#rlyyyyy hard to decide lmaoooo
54K notes
·
View notes
Text





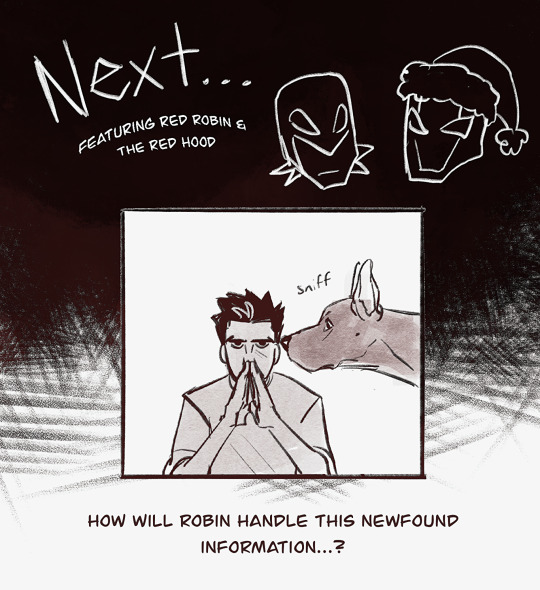
Damian Wayne comes across a classic christmas carol known well among the children of gotham… pt [1/?]
#batfamily#damian wayne#batman#dc comics#alfred pennyworth#tim drake#dc robin#idk how long this is gonna be or how many parts bc it depends on if i can draw fast enough before christmas LOL#I have a ton of dialogue and parts planned so id fr have to get in the grindset ngl#Might not happen LMFAO#ANYWAYS dont take this too seriously#Also dont too hard abt where this would fit on any timeline shhhh shhh its all jokes n fun#my art
13K notes
·
View notes
Text
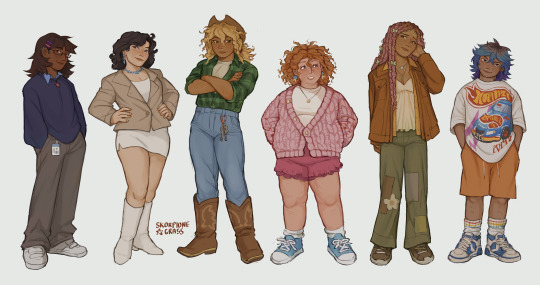
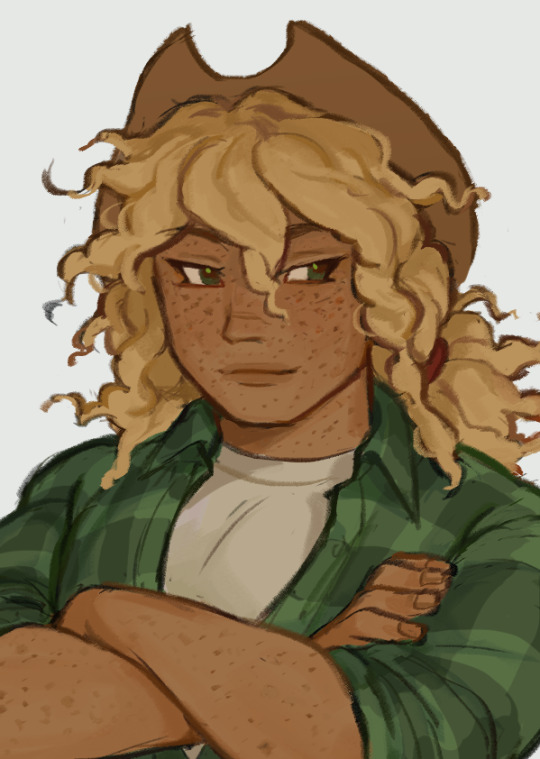

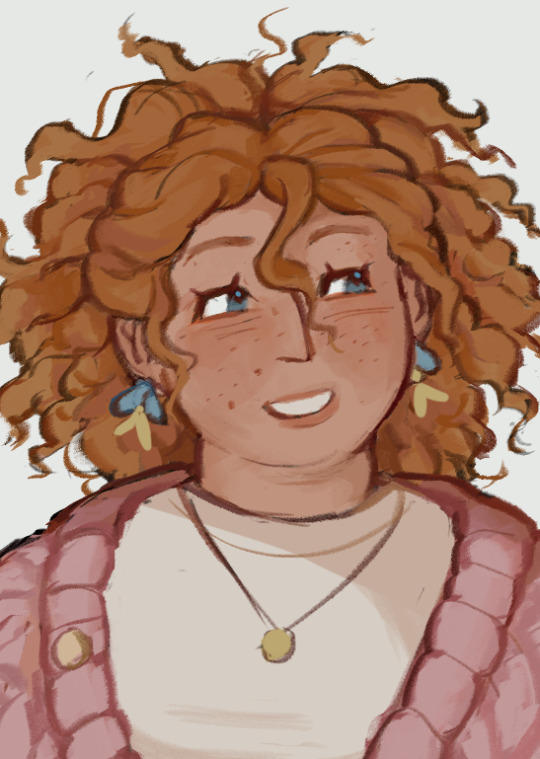

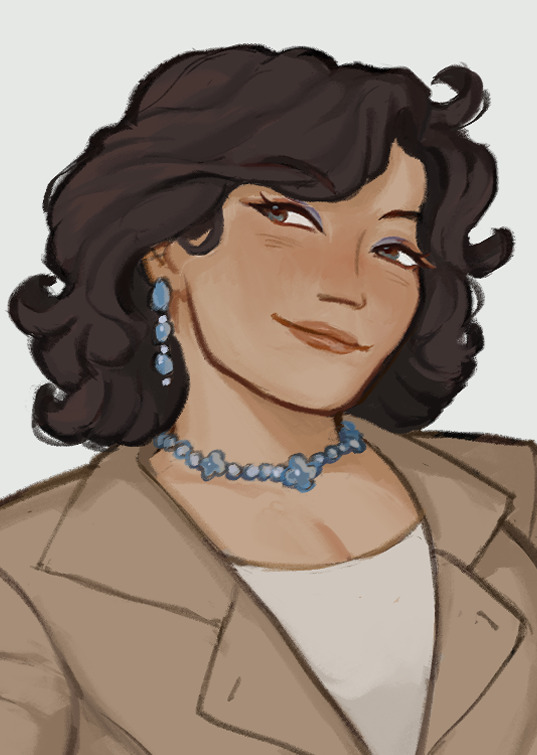
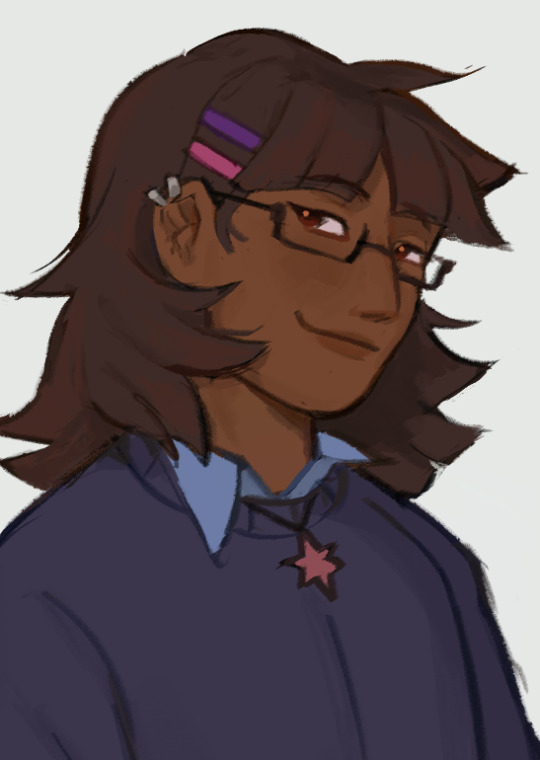
finally finished my mlp human designs ^^ i hope i can draw more of them in the future
#i have sm of this human equestria au planned out... but when will i draw it idk#enjoy this for now ^^#my art#my equestria au#mlp#my little pony#friendship is magic#mlp fanart#twilight sparkle#rarity#applejack#fluttershy#pinkie pie#rainbow dash
39K notes
·
View notes
Text

Roronoa Zoro
#it's quite funny how I drew this right after my previous drawing (of sanji and chopper)#I mean - the vibe is so different LOL#anyway I tried smth new vibe wise and it actually turned out nice#this one wasn't initially on the planning but I scrolled through my saved ref and just had to#tw blood#one piece#roronoa zoro#op fanart#o0kawaii0o
10K notes
·
View notes
Text


trick or treat!
#my art#jjk#jujutsu kaisen#jjk fanart#jujutsu kaisen fanart#yuji itadori#fushiguro megumi#nobara kugisaki#maki zenin#yuta okkotsu#inumaki toge#jjk spoilers#jjk manga spoilers#u could argue that the spoilers r hidden by the costumes but idw take my chances#i havent posted art in a billion years i feel like a fraud and i am going to get a bad grade in tumblr dot com#so i am posting these early idc anymore#i still have probably one more halloween draws i plan on posting but im cracking i want these out of my drafts Now#these KILLED ME#i miss drawing fast i miss it so badddddd#dont get me wrong the costume design ws so fun i loved it but god did it take ages#but on the bright side. yuuji in a toga.#on another bright side. little devil nobara n cowgirl maki#on yet anotHER bright side. eldritch horror pandachu#these costumes eat if i do say so myself ghjsdfkgjf undead inuokko makes me so happy also they r so cute#not to mention megumi in his gay little hat god i made itfs so obnoxiously flirty in this#remember when i said the timeskip art ws the least heterosexual group photo i've ever drawn i take it back#theyre disgusting . save nobara episode 356325746732#anyway happy 10 days early halloween <3#i will try to not take a whole week to finish the last piece(s)
13K notes
·
View notes
Text

couldnt draw my thang for mid-autumn so treated myself to a calne redesign instead
#calne ca#hatsune miku#VOCALOID#cw: body horror#<- And I Fucking Mean That We Are Not Fucking Around Today#well we are. as in I drew this as a fuckaround treat for myself#but the body horror tag is the most warranted its ever been on this blog#ask to tag#I am as ever on my journey to make calne ca Worse. her OG version is too cool. even the crab ver is too cool#I need her to be worse to look at. I am also getting myself into to mood to test my hand at boarding a pmv for my friend's cover#I think my thought for this was ''I should try and give her a more insectoid bodyplan''#which in this mostly means gently three-part body and six limbs (my favourite amount of limbs to draw rn)#actually almost gave her eight but didnt like how that silhouette came out so I mermaided her uh. abdomen I guess#though maybe next time I do this I should push that idea more. the head and torso are still very distinct for one unified part#I feel like one of my old attempts was onto something with like. a more horizontal body plan... well! live and learn etc#happy late mid autumn I guess. I should play with touys about it... I miss model kits. mayhaps...
13K notes
·
View notes
Text



PETER ZUMTHOR: LACMA (Los Angeles County Museum of Art), LOS ANGELES
The gallery level contains 27 concrete rectangles, of which two house rest rooms, and another connects to a ground-level theater. The remaining 24 rectangles enclose "core galleries" suitable for showing light-sensitive works. Though the galleries are strict rectangles, they vary in size and degree of squareness.
top: ground level plan
middle: upper level plan
bottom: detail of upper level plan
"The building has no columns! Instead, there are seven 30-foot-tall park-level pavilions that support the entire exhibition space. That's three football fields long with supporting cantilevers that hold people, glass, artwork—cantilevers that are 60 feet long."
_ik
2 notes
·
View notes
Text








happy long weekend!!! i wanted to compile all of my sonic prints in one post...theyre available on my shop!
#sonic the hedgehog#tangle the lemur#whisper the wolf#shadow the hedgehog#knuckles the echidna#jewel the beetle#espio the chameleon#mighty the armadillo#vector the crocodile#charmy bee#ray the flying squirrel#rouge the bat#surge the tenrec#metal sonic#sonic#sth#idw sonic#ive made a lot of changes to my shop!! pls check it out 🙇♀️#link in bioooo#also i like the quality of our printer and my sonic prints are my favs#i have plans to draw more but im just waiting for our next con#this doesnt include my postcards omg
11K notes
·
View notes
Text


Hentai lookin ass Bill.
A couple more "suggestive" drawings under the cut:


I hesitated on posting these last two so much when I was drawing them, but that was like two weeks ago, and now I'm just numb to it. WHO CARES JUST TAKE THIS!!
I alluded to drawing more "suggestive" billford stuff a while back, and ironically, THIS ISN'T EVEN WHAT I WAS TALKING ABOUT SKJDFGDSH I was talking about something else I was planning on drawing. This just sorta happened.
I hope you like these!! Let me know if you want more.
oh, and the first drawing was originally rotated on its side, but I decided I liked it flipped around. That's why his coat is up like that. That's gravity babey!!!!
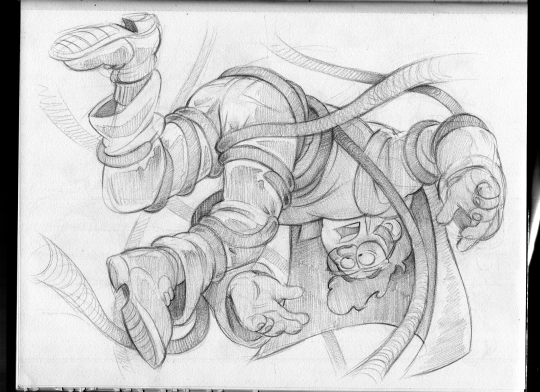
#Normally I never put drawings under a read more#cuz I like shoving my art in peoples faces. But I'm begrudgingly going to be nice and courteous about this#i was planning on drawing more for this post but i sorta lost gas at the time so i'm just throwing these up by themselves#billford#billford fanart#gravity falls#gravity falls fanart#sketchbook#pencil drawing#traditional art#traditional drawing#bill cipher#stanford pines#bill cipher fanart#stanford pines fanart
17K notes
·
View notes
Text
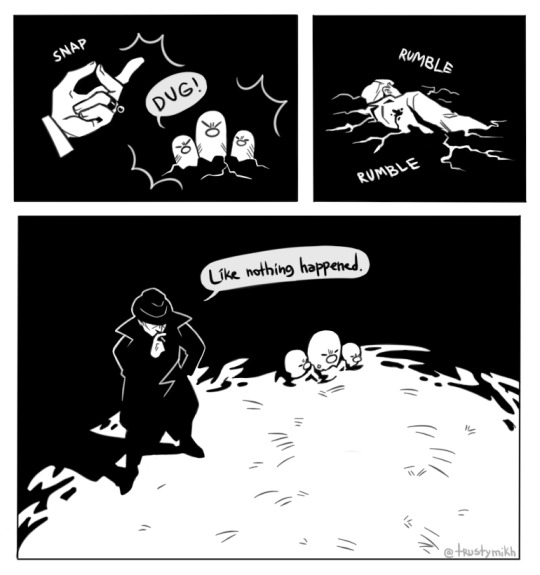
there are many benefits to being a ground-type pokemon trainer
#or giovanni sakaki's 'how to get away with murder' handbook#this is so goofy I could barely finish it#i had a whole dunmeshi-esque bit planned where Gio rants about benefits of poison and ground pokemon in body disposal#but it's already too silly#mik draws#idk just in case#cw death#cw implied death#tw dead body#cw dead body#pokemon#dugtrio#giovanni#giovanni pokemon#team rocket giovanni#rocket leader giovanni#drawing#digital drawing#digital art
16K notes
·
View notes
Text
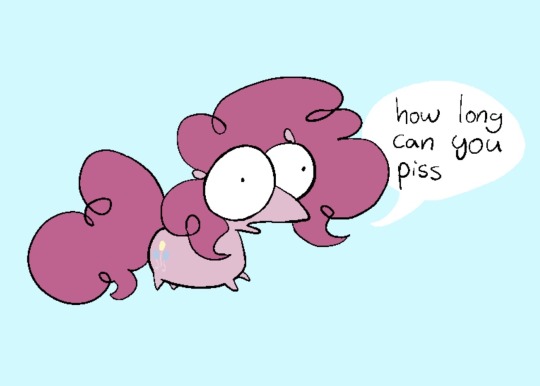

pinkie asks a question
also cursed spike my gf added
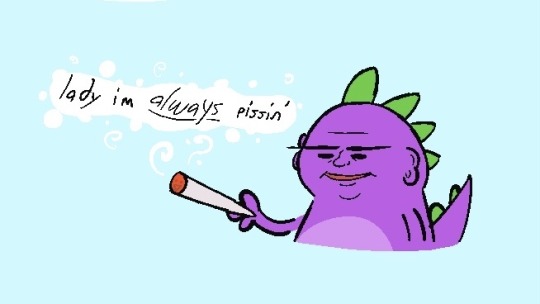
#me art#ive been trying to draw without putting pressure on myself or meticulously planning every detail#so this is the fruit of that labor#or rather lack thereof#my litte pony friendship is magic#mlp fan art#mlp g4#pinkie pie#twilight sparkle#applejack#rainbow dash#fluttershy#rarity
19K notes
·
View notes