Pioneering collaborative platform that aims to showcase architecture student projects and ideas through curatorial publications and magazines
Don't wanna be here? Send us removal request.
Photo

#jpeg2: Fondazione Prada, Milan, Italy ⠀⠀⠀⠀⠀⠀⠀⠀⠀ Something to note about this building, is the grid by which it was built in. When you look at the plan, you realize it was designed in a modular way, always giving the buildings the same amount of space (or modulation) to interact with the public. Never do you see too much space, or too little. But this grid keeps the spaces very well defined. ⠀⠀⠀⠀⠀⠀⠀⠀⠀ While walking around, you can also get the feeling of a primary and secondary axis. The primary happens at the lower floor, ranging left to right. Meaning that as soon as you walk into the project, the path you want to take is through the courtyards horizontally. The secondary axis is top to bottom, this happens when you're finally inside of each building. Since they're long and narrow, this configuration makes you want to walk vertically (in plan) and see all the exhibition and spaces. ⠀⠀⠀⠀⠀⠀⠀⠀⠀ One of the most wonderful things I discovered while walking outside, is the fact that the windows are actually not placed in eye level. They're places above, to bring in light and don't allow people to see what is inside, adding a sense of mystery. When you're finally inside, it is only then that you can look out and see a view, but only contrasting with the art you have in front. . . . . . . . #architecture #design #interiordesign #art #architecturephotography #photography #travel #interior #architecturelovers #architect #archilovers #building #home #homedecor #ig #arquitectura #photooftheday #instagood #city #construction #decor #travelphotography #d #picoftheday #luxury #love #arquitetura #landscape #mariafloresarch https://www.instagram.com/p/B-hdUNqpxwn/?igshid=bw6ndp1brxh0
#jpeg2#architecture#design#interiordesign#art#architecturephotography#photography#travel#interior#architecturelovers#architect#archilovers#building#home#homedecor#ig#arquitectura#photooftheday#instagood#city#construction#decor#travelphotography#d#picoftheday#luxury#love#arquitetura#landscape#mariafloresarch
1 note
·
View note
Photo

#jpeg1 — Fondazione Prada, Milan, Italy. ⠀⠀⠀⠀⠀⠀⠀⠀⠀ Upon my arrival on the site, I noticed something right off the bat: the buildings did NOT match. Seriously...They were all different. There was so much diversity in materials and environments. You have white, black, wide, long, gold, light, dark, narrow, enclosed, and open! And it's funny when you realize that the project actually consists of an addition/expansion to an art complex. Why then, would the buildings and spaces all be different from one another? ⠀⠀⠀⠀⠀⠀⠀⠀⠀ Something to learn from this precedent is that architecture is not about attractiveness, or about building a space to hold art. Neither is it, like I mentioned above, to preserve the old or to build a new architecture, but it is about the interaction of both parts: old and new, and never to allow one part to dominate the other. Architecture (and this project) is about challenging the art's intentions, creating exceptional architectural gestures that are NOT predictable at all. The complex has 3 buildings: a large exhibition space, a cinema, and a tower. What a collection of crazy programs... And to top it all off, it has around 4-5 open spaces that have nothing to do with one another. . . . . . #architecture #design #interiordesign #art #architecturephotography #photography #travel #interior #architecturelovers #architect #archilovers #building #home #homedecor #ig #arquitectura #photooftheday #instagood #city #construction #decor #travelphotography #d #picoftheday #luxury #love #arquitetura #landscape #nature https://www.instagram.com/p/B-cJihgJk3a/?igshid=e1nfngiylzfp
#jpeg1#architecture#design#interiordesign#art#architecturephotography#photography#travel#interior#architecturelovers#architect#archilovers#building#home#homedecor#ig#arquitectura#photooftheday#instagood#city#construction#decor#travelphotography#d#picoftheday#luxury#love#arquitetura#landscape#nature
0 notes
Photo
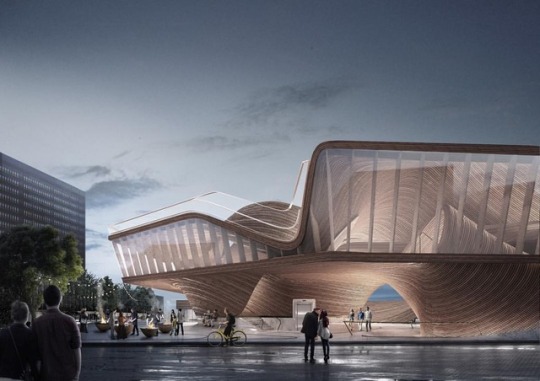
❓ Open Question: How do you introduce curves in design? Is it something you start off with or something that just happens?⠀ .⠀ .⠀ ➖ Website Publication: Andreas Stadlmayr (@andeas.stadlmayr) from University of East London @uel_architecutre.⠀ .⠀ .⠀ ➖ Autonomous Non-Standard Spaces: "The project responds primarily to the high demand for cultural projects in Prague | Czech Republic and at the same time enormous vacancies on buildings and open spaces right in the city center. Both were caused by neglect during the communist era and the persistent, blocking, political crisis, as well as by the steady, speculative real estate market. People have taken it into their own hands and started independent social initiatives. In the last two decades, to the annoyance of the government, autonomous groups such as "Klinika" have tried to introduce the need for cultural programs into existing empty spaces." ⠀ .⠀ .⠀ ➖Want to see more of the work? Then go over to our website! thearchiologist.com/student⠀ .⠀ .⠀ ➖ Want to share your work with us? Go to thearchiologist.com/submit or go to the link in our profile https://www.instagram.com/p/Bwj6Fqujv1O/?utm_source=ig_tumblr_share&igshid=1bytnh3kzk24h
0 notes
Photo
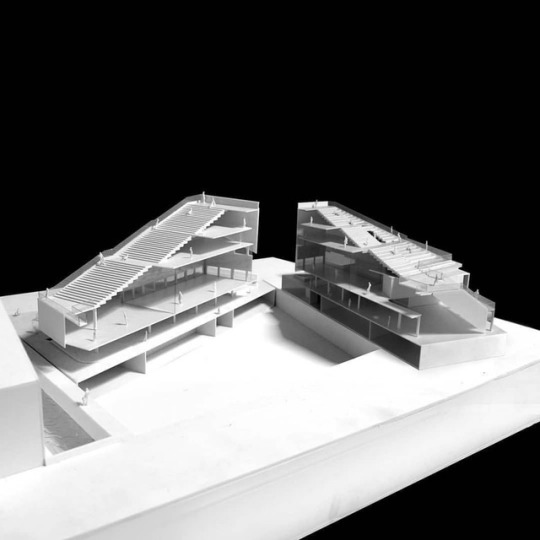
⁉️ Open Question: Would you guys rather do models than drawings? . . By @calebongyw ・・・ [#AspectsOfOrigination]: Model Overview (3/3) Do you like the last image to be in white or black background? . Several photos are manipulated and put together using Photoshop. The photos are transformed to a similar view angle (ctrl+T), turned into grayscale (ctrl+alt+U), and have their levels adjusted (ctrl+L). They are then being cleaned up, cropped out to be positioned in their own frame accordingly to form this post . . . . . #architecturemodel #designprocess #model #archimodel #modelmaking #建築模型 #architecturestudent #taylorsuniversity #taylorssabd #calebongyw https://www.instagram.com/p/BwMv7bCDGCB/?utm_source=ig_tumblr_share&igshid=lgtuwppn5huq
#aspectsoforigination#architecturemodel#designprocess#model#archimodel#modelmaking#建築模型#architecturestudent#taylorsuniversity#taylorssabd#calebongyw
0 notes
Photo
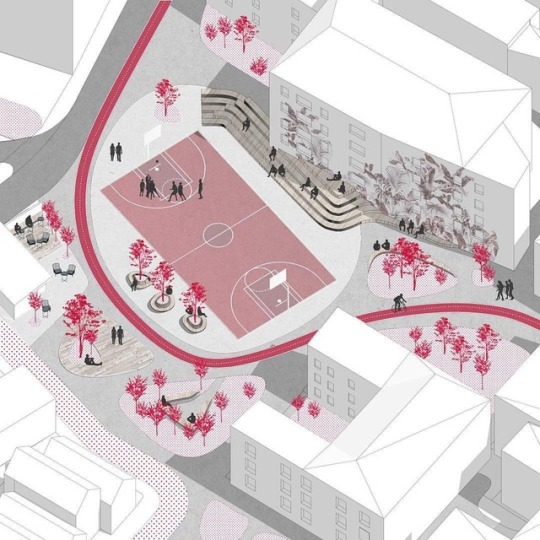
It’s so hard not to post this! I mean... Just look at the colors... Simply beautiful! By @blvckmw . Tag us with #thearchiologist and submit your project today! Go to our website in our profile (thearchiologist.com/submit) ・・・ / Renovation of the historical quarter in Rostov-on-Don / #architecture #architects #arch_impressive #illustrarch #showitbetter #arch_more #axonometric #illustration #archisketcher #archistudent #architecturestudent #archilovers #critday #architecturedrawing #architectureonpaper #publicspace #axo_madness https://www.instagram.com/p/BwQKlGADNmk/?utm_source=ig_tumblr_share&igshid=15u8iavonq88a
#thearchiologist#architecture#architects#arch_impressive#illustrarch#showitbetter#arch_more#axonometric#illustration#archisketcher#archistudent#architecturestudent#archilovers#critday#architecturedrawing#architectureonpaper#publicspace#axo_madness
0 notes
Photo
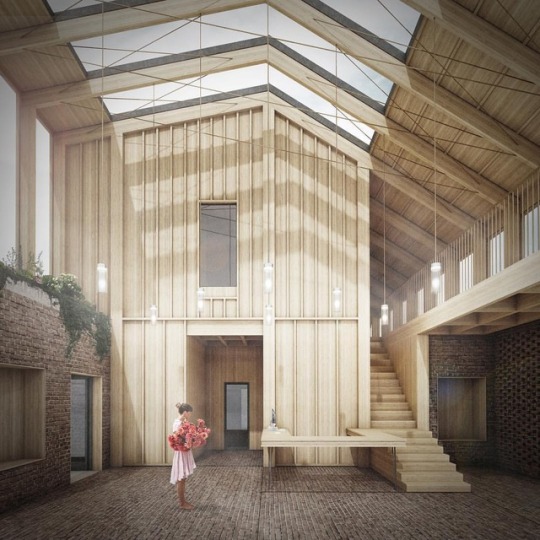
❓ Question: What is the best way to represent a landscape in architecture? ⠀ .⠀ .⠀ ➖ Website Publication: Ciaran Magee (@ciaranmagee__) from Queens University Belfast.⠀ .⠀ .⠀ ➖ An Ambiguous Heterotopia / A plant nursery for Helen's Bay, NI: "This research is synthesized into a proposal for a plant nursery and garden on the site of a Victorian walled garden in Helen’s Bay, Northern Ireland. Taking cues from the typology of the Irish folly tower, and the architecture and garden work of Edwin Lutyens, Gertrude Jekyll, and Piet Oudolf; the building emerges from a garden of cultivated wilderness, rising above the tree line to facilitate a panoramic vista of the Northern Irish landscape." ⠀ .⠀ .⠀ ➖Want to see more of the work? Then go over to our website! thearchiologist.com/student⠀ .⠀ .⠀ ➖ Want to share your work with us? Go to thearchiologist.com/submit or go to the link in our profile https://www.instagram.com/p/BwSBrcHD2ml/?utm_source=ig_tumblr_share&igshid=1rxezg41uxs74
0 notes
Photo
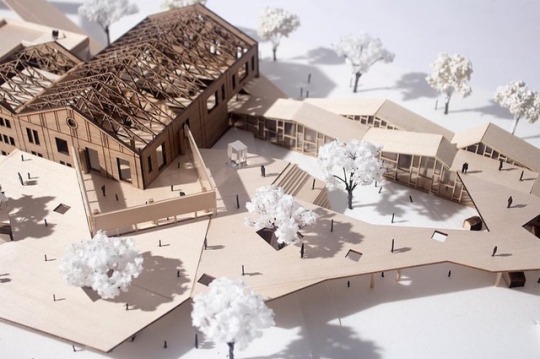
Another incredible model! What are your thoughts by @yongwoolee_com ・・・ ADS6 : Adaptive re-use, The child in the city #thearchiologist #illustration #illustrator #designer #drawing #architecture #modelmaking #photography #diagram #graphicdesign #adobe https://www.instagram.com/p/BwUa7TFDJCf/?utm_source=ig_tumblr_share&igshid=1ht8slktk9jiq
#thearchiologist#illustration#illustrator#designer#drawing#architecture#modelmaking#photography#diagram#graphicdesign#adobe
1 note
·
View note
Photo
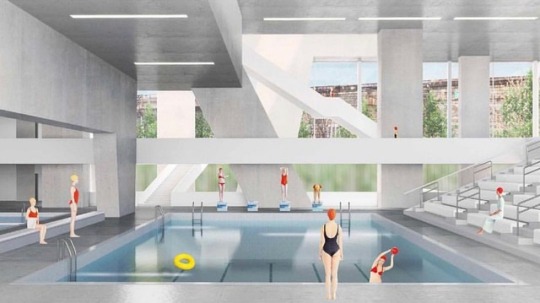
A really beautiful rendering by two of the graduate students from @ricearch! Always very eager to share work from this talented university! ・・ Graduate students Carlos Inigo (@eric_inigo) and (@minhui.zh) Minhui Zhou’s final project from Will Cannady and Doug Oliver’s Totalization studio for a new aquatic center in Dumbo, New York is rooted in its context. It looks back into the historic building typology of Dumbo. The factory warehouses typologies became an influence for conceiving this project into a simple mass form. Re-activating what is now an empty parking lot is where Aquatic Dumbo will emerge. Also analyzing the neighborhood presented an opportunity to examine the interior organization and layout of the pools encouraging the public to go up and enjoy the public podium that Aquatic Dumbo offers. Here the public can enjoy the vistas to the inside Olympic pool, and congregate in groups. . . The structural and facade technologies employed in this project are essential components for reinforcing the aura of the project. Underneath the ephemeral and translucent facade hides a massive and impressive structural work of concrete. The channel glass was vital for making the facade translucent which creates intimacy for the athletes and simultaneously it provides an abundant source of natural light. Ultimately, Aquatic Dumbo aims to create an airy and exciting space for the US Women's Olympic athletes to practice and top their best performances. #ricearchitecture #riceuniversity #rajwf18 #architectureschool #architecturemodel #rendering #architecturaldrawing #soarch #architecture #totalization #archimodel https://www.instagram.com/p/BwVAKBPjqon/?utm_source=ig_tumblr_share&igshid=e6gph554fso2
#ricearchitecture#riceuniversity#rajwf18#architectureschool#architecturemodel#rendering#architecturaldrawing#soarch#architecture#totalization#archimodel
1 note
·
View note
Photo
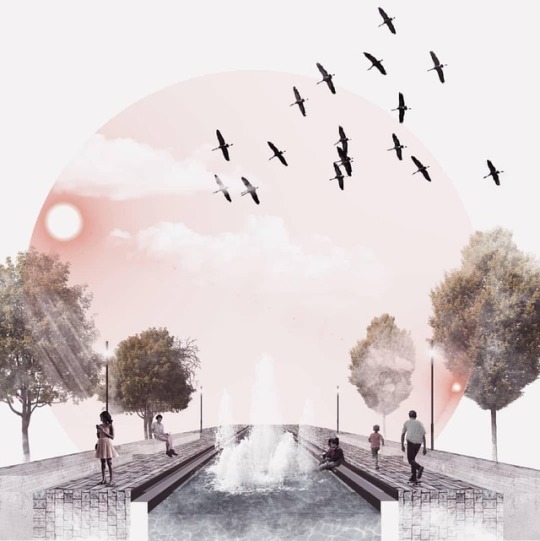
Drawing by @carlosasilvan / want to share your drawings with us? Tag us or submit them through our website. ・・・ 🌝 #architecturecompetition #archistudent #architecture #architecturestudent #thearchiologist #design #drawing #rendering #competition https://www.instagram.com/p/BwXEsVHD0o1/?utm_source=ig_tumblr_share&igshid=he955t1n8ru2
#architecturecompetition#archistudent#architecture#architecturestudent#thearchiologist#design#drawing#rendering#competition
0 notes
Photo
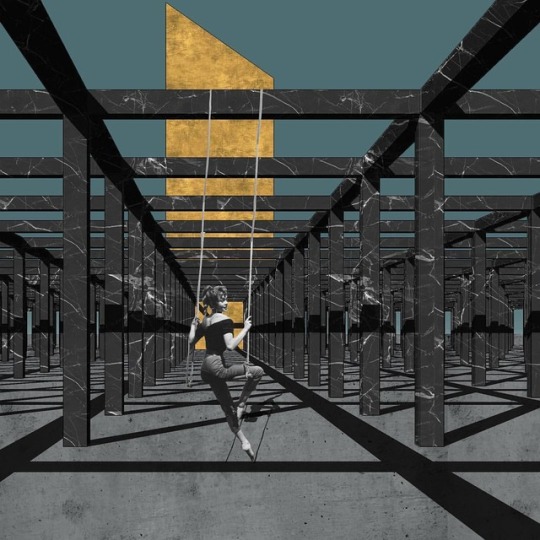
❓Open Question: What do you think about starting every design based on a grid? Comment your answers below!⠀ .⠀ .⠀ ➖ Website Publication: Aureum 40° (@aureum_40) Giovanni Maria Santonicola, Francesco Vitiello from Federico II of Naples.⠀ .⠀ .⠀ ➖ Nucleus and Frame: "The sun light beats on the stone slabs.⠀ The “chiaroscuro” draws rhombuses, they are sons of deformed squares.⠀ The prose and the poetry are moulded as nucleus and frame to reach the katharsis of our thoughts.⠀ The project born from a glimpse, an image gives birth of a daydream, a musical composition done of solids and voids." ⠀ .⠀ .⠀ ➖Want to see more of the work? Then go over to our website! thearchiologist.com/student⠀ .⠀ .⠀ ➖ Want to share your work with us? Go to thearchiologist.com/submit or go to the link in our profile https://www.instagram.com/p/BwZwbxBjPHG/?utm_source=ig_tumblr_share&igshid=1fuxyklbrtjit
0 notes
Photo

TIME FOR AN ARCHITECTURAL DEBATE: Should architects that have negative, personal allegations made against them still be celebrated and admired for their professional work? We’d love to get your opinion on this issue, comment below what your thoughts are 👇🏼👇🏼👇🏼 . The example we bring today is Richard Meier, the celebrated architect and Pritzker Prize winner. He has allegations made against him by 5 women who claim to have been sexually assaulted by him in the past. Should he keep on being celebrated for his accomplishments and work? . We would like to thank @gabycarucci for bringing us this topic — We leave it up for discussion and debate! . . . . #thearchiologist #thearchiologisttalks #architecture #design #discussion #conversation #debate #talks #letstalkarch https://www.instagram.com/p/BwZ7IgeD7KW/?utm_source=ig_tumblr_share&igshid=vrumu1kgrazz
#thearchiologist#thearchiologisttalks#architecture#design#discussion#conversation#debate#talks#letstalkarch
0 notes
Photo
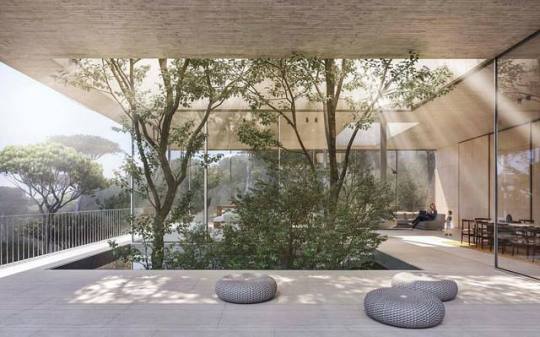
This rendering is out of this world! Beautiful how the light comes through, what do you guys think? Tag us on your works! #thearchiologist . By @anastasiaelroussarchitects ・・・ Patio Villa: Inhabiting the Forest . We are happy to announce that the Patio Villa project, currently under construction, has won the Iconic Award 2018: innovative Architecture - Best of Best in the Category Concept with distinction and the German Design Awards 2019 with a special mention in the category of Architecture. . #anastasiaelroussarchitects #green #villa #architecture #beirut #vertical #nature #pavilion #iarchitectures #thebna #architecturephotography #instarender #residential #visualization #architecturelovers #renderbox #architecture #planning #awards#germandesignawards #iconicawards #designthateducates#lakafoundation #solarlux #contemporaryarchitecture#contemporarydesign #architect #lorienlejour #contemporary https://www.instagram.com/p/BwcNLr5DWvb/?utm_source=ig_tumblr_share&igshid=htnksb5og0sg
#thearchiologist#anastasiaelroussarchitects#green#villa#architecture#beirut#vertical#nature#pavilion#iarchitectures#thebna#architecturephotography#instarender#residential#visualization#architecturelovers#renderbox#planning#awards#germandesignawards#iconicawards#designthateducates#lakafoundation#solarlux#contemporaryarchitecture#contemporarydesign#architect#lorienlejour#contemporary
0 notes
Photo
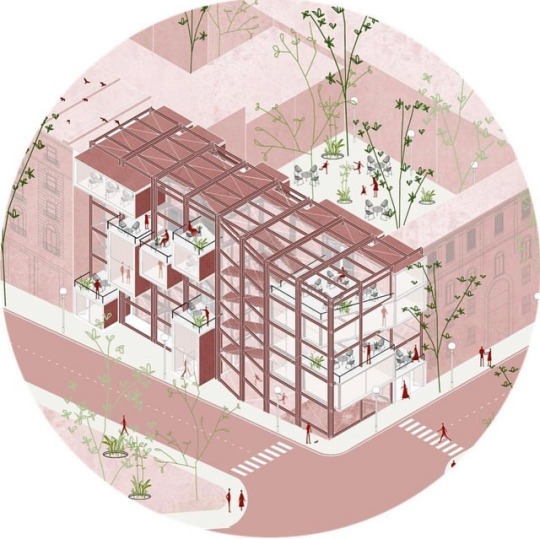
⁉️Open Question: How do you decide what color palette to use for your drawings? Let us know! In the comments belowwwww 👇🏼👇🏼 . Gastronomic Civic Center by @marciaresia . . Want to share your work with us? Go to thearchiologist.com/submit and upload your project! . . . . . . #thearchiologist #architecturestudent #architecture #drawing #color #student #design #axonometric #isometric #visualization https://www.instagram.com/p/Bwe7YEXDpSZ/?utm_source=ig_tumblr_share&igshid=1cfn9ly377jnm
#thearchiologist#architecturestudent#architecture#drawing#color#student#design#axonometric#isometric#visualization
1 note
·
View note
Photo
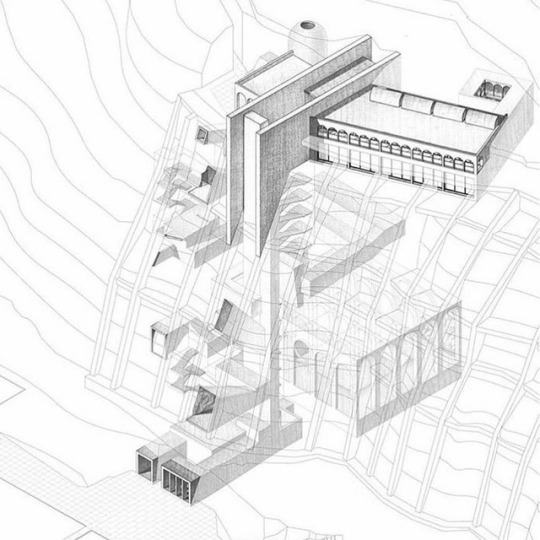
Beautiful drawing! What do you guys think? Comment below! 👇🏼👇🏼 ・・・ “Memoria” by Domnica Chisca @domibydomi • and shared + curated by our friends over at @archdiscourse, thanks! . . ‘Millennial Burnout’ is a term that has been used in multiple articles exploring excessive stress in our generation - a large portion of this stress originates from overstimulation. Domi’s project begins by examining research that links overstimulation to memory loss conditions such as Alzheimer’s Disease. She proposes an urban pocket wherein inhabitants may take shelter from the usual overstimulation of the city – a place for introspection and awareness before they return to traditional urban life. The proposal is for Genoa, Italy as a site with a particularly high level of dementia cases, but many millennials around the world may benefit from adopting the values of this project into their own lives. --- Submit your work to @archdiscourse if you want to be our next contemporary feature! #ardisc --- • 。 。 。 #arquitectura #minimalist #architecture #womeninart #archilovers #archiporn #建築デザイン #architectureschool #critday #architecturefactor #디자인 #wisearchi #architecturestudent #建築 #sketching #일러스트레이터 #womeninarchitecture #utopia #illustrationartists #archihub #archstudent #blackandwhite #thearchiologist https://www.instagram.com/p/BwfWajvDNnf/?utm_source=ig_tumblr_share&igshid=461rl396zm3z
#ardisc#arquitectura#minimalist#architecture#womeninart#archilovers#archiporn#建築デザイン#architectureschool#critday#architecturefactor#디자인#wisearchi#architecturestudent#建築#sketching#일러스트레이터#womeninarchitecture#utopia#illustrationartists#archihub#archstudent#blackandwhite#thearchiologist
0 notes
Photo
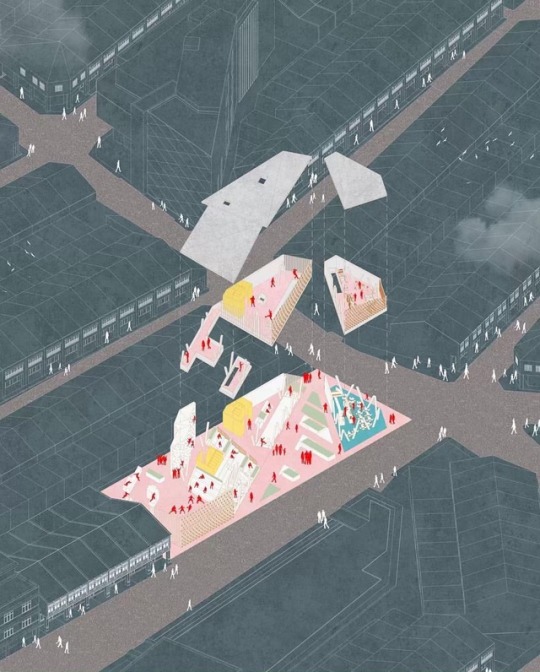
A very interesting and colorful drawing by @studiochek // Go to our website thearchiologist.com to submit your project to us! ・・・ RE:Play | NUS Y3S1 2018 An Urban Sports Hub. - Check out the link in my profile to view more of my works. - #rendering #archdaily #instarender #renderbox #allofarchitecture #renderlovers #render_contest #architectureportfolio #architecturestudent #archvisuals #arch_more #architecturestudent #architectureschool #architecture #architektur #archilovers #archi_students #arqsketch #critday #thearchiologist #instaarch #archihub #illustration #architonic #architectures #conceptdesign #axonometric #drawing #archdrawing https://www.instagram.com/p/BwhhvZADRbS/?utm_source=ig_tumblr_share&igshid=gk9u3wamzfm1
#rendering#archdaily#instarender#renderbox#allofarchitecture#renderlovers#render_contest#architectureportfolio#architecturestudent#archvisuals#arch_more#architectureschool#architecture#architektur#archilovers#archi_students#arqsketch#critday#thearchiologist#instaarch#archihub#illustration#architonic#architectures#conceptdesign#axonometric#drawing#archdrawing
1 note
·
View note
Photo
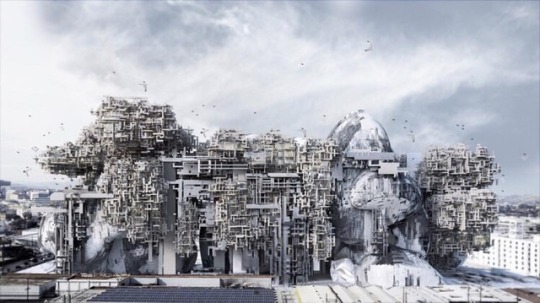
SCIARC WEB FEATURE!! Visit thearchiologist.com/student to see everything about this project⠀ .⠀ .⠀ Joel Wong (@zhoujoel) and Amanda Gunawan (@amandagnwn) // "This thesis posits an Architecture in which two antithetical morphological systems are forced to dialogue in order to create a contemporary mixed-use development. It argues for the necessity of the amalgamation of both the top-down and bottom-up method for both assembly and design."⠀ ⠀ Go to thearchiologist.com/student for more!!
0 notes
Photo
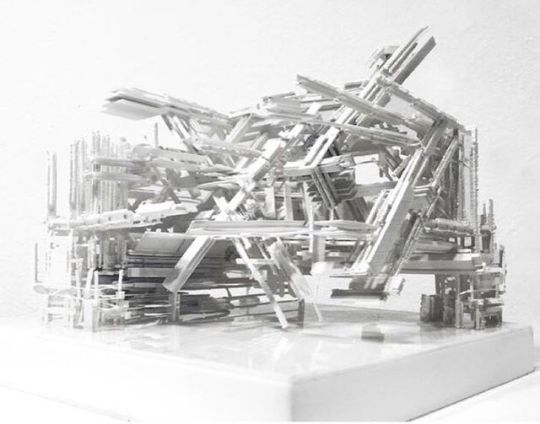
Starting today Friday to the next is SCIARC WEEK! We got a couple of projects from the undergraduate thesis at SCI-Arc and we are eager to show them off! Also dont forget to donate to our magazine project!⠀ .⠀ .⠀ Jack Oliva-Rendler: Apparatus for Technical Logic in Analytic Structures with advisor Casey Rehm // "Along a strata, giving access to diverse and ecological contexts, infrastructure is explored in its capacity to give structure to the creative and analytic processess involved in the creation of a built environment" Read more on thearchiologist.com
0 notes