#vertical solar panels
Explore tagged Tumblr posts
Text
Vertical solar panels are proving to be a new solution for northern regions, yielding 20 per cent more energy than traditional panels
Norway’s national football stadium carries a lesser-known star attraction: 1,242 solar panels stretching across the roof.
These are not traditional flat roof panels. The mini, square-shaped solar panels have two key features that distinguish them from those typically seen on buildings: they are bifacial, meaning they have two active sides, and they are installed vertically.
Ullevaal Stadium has an ambitious goal of generating at least 250,000 kilowatt-hours (kWh) of electricity annually, around the energy needed to power 71 households for a whole year.

These bifacial vertical solar modules are the only solution capable of achieving these figures, particularly in colder, less sunny regions. If the goal is achieved, the stadium will enlarge its installation to other sides of the roof.
It might seem counterintuitive not to tilt solar panels to face the sun directly, as installations are usually angled to align with the latitude in which buildings are located. However, recent studies show that bifacial vertical photovoltaic (PV) panels can outperform traditional models in terms of energy generation.
Scientists at the Dutch research organisation TNO examined why this is the case. It’s not because bifacial solar panels have two identical but opposite sides, but because traditional tilted PV panels tend to overheat when the sunlight is too strong.
“Lower operating temperatures correspond to increased performance,” explains Bas van Aken, a scientist at TNO.
#solar power#solarpunk business#solarpunk business models#solarpunk#solar punk#solar panel innovation#vertical solar panels#norway
9 notes
·
View notes
Text

#art#futuristic#ai#sustainable technology#metropolis#vertical gardens#technology#digitalart#solar panels#aiart
0 notes
Text

C'mon, ESA Solar Orbiter team, just give the Parker probe a LITTLE nudge at aphelion. Crash it into the sun. Fulfill the dream of Icarus. It is your destiny.
Sun Avoidance [Explained]
Transcript Under the Cut
[A table is shown with three columns, all with underlined headers. Above these there is a header for the entire table.] Sun Avoidance Skill Leaderboard Rank. Mission. Sun Nearest Miss.
[The top of the table is not filled out regularly. It starts with giving the first number in the first column. But then instead of text in the next two columns there is a pair of large square brackets that covers about four lines with text in between that do not align with the table lines. In the first column beneath the first number along the bracket to the right there are three vertical, three horizontal and three vertical ellipses to indicate that the large bracket covers more than just the 4 first lines. At the bottom of the bracket the first visible digit of a larger number is shown. It is clearly cut of so the first number is partly outside the left frame edge. After the bracket ends, the next seven lines are normal tekst in all three columns. The numbers continues to increase from the first at the bottom of the bracket, but as for that number the first columns number is always cut partly off across the first visible digit to the left. The first digit can be read though, and in one of the middle lines, one more significant digit is partly visible at the front of the number due to non-proportional spacing, this new number itself being cut off instead of the now fully visible digit partly visible in the other rows]
1. ⋮ … [All other expeditions in human history] ⋮ 4303857.
4303858. Mariner-10 69.0 million km
4303859. Helios 1 46.4 million km
4303860. BepiColombo 45.8 million km
24303861. Messenger 45.3 million km
4303862. Solar Orbiter 43.8 million km
4303863. Helios 2 43.3 million km
4303864. Parker 6.17 million km
[Caption below the panel:] Congratulations to the Parker Solar Probe for setting a new record for "Worst Job Avoiding the Sun."
364 notes
·
View notes
Text
Farms can install vertical solar panels without reducing crop yields.
Adding rows of upright panels on farmland generates green power in the morning and evening while acting as a windbreak for crops.
Placing panels vertically leaves maximum field space clear for farming, while allowing solar generation during the morning and evening if the panels face east and west. This orientation also avoids shading the plants when the sun is at its highest. “We know that solar PV is becoming cheaper and cheaper, so it makes sense to start thinking about new ways of using solar panels,” says Victoria. In Denmark, it is common for trees, wooden fences and even plastic sheets to act as windbreaks for crops. “We thought, if we are going to do this, why not make these wind shelters produce electricity?” says Victoria. Together with colleagues, she conducted a year-long pilot study involving a 44.4-kilowatt system of double-faced solar panels in a field of winter wheat and grass clover, to assess the effect on crop yield. The panels had a 50-centimetre gap above the ground and rose to 3 metres in height. The team found the vertical panels reduced average wind speeds over the crop field by around 50 per cent compared with a control field with no panels. The panels also helped to maintain humidity in the field, compared with the control field, and there was no reduction on crop yield overall, says Victoria. The panels generated much less electricity than a standard tilted array, but it was produced in mornings and evenings. “It matches better when there is high electricity demand in the system,” says Victoria.
21 January 2025
79 notes
·
View notes
Text
In a new study, Yale researcher Alison Sweeney found that giant clams in the Western Pacific may be the most efficient solar energy system on the planet. Solar panel and biorefinery designers could learn a thing or two from iridescent giant clams living near tropical coral reefs, according to a new Yale-led study. This is because giant clams have precise geometries -- dynamic, vertical columns of photosynthetic receptors covered by a thin, light-scattering layer -- that may just make them the most efficient solar energy systems on Earth. "It's counter-intuitive to a lot of people, because clams operate in intense sunlight, but actually they're really dark on the inside," said Alison Sweeney, associate professor of physics and of ecology and evolutionary biology in Yale's Faculty of Arts and Sciences. "The truth is that clams are more efficient at solar energy conversion than any existing solar panel technology."
Read more.
70 notes
·
View notes
Text
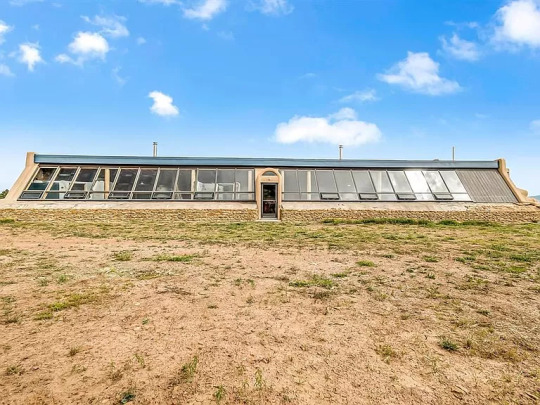

What is going on with this 2010 earth ship in Montrose, CO? Usually, I like earth ships, but this is madness. 2bds, 2ba, asking $825K.
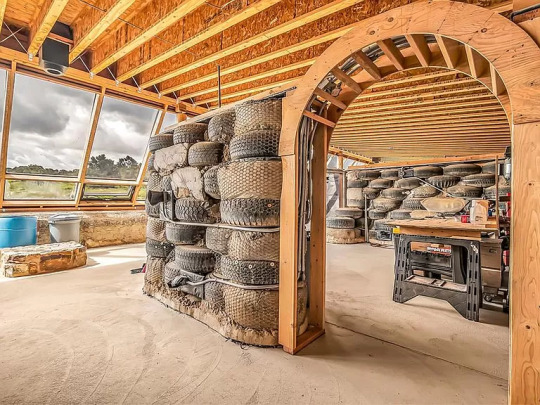
It's been 24 yrs., and it's still not finished. The buyer has to finish it. This is ugly. Look at the tire walls.
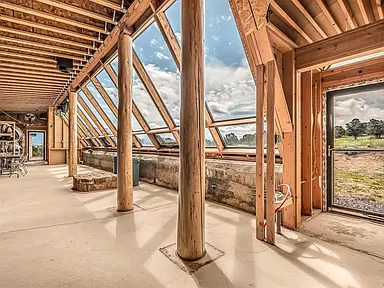
It's interesting for us, from an architectural standpoint, to see how an earth ship is made. So this is that garden area they always have at the entrance.
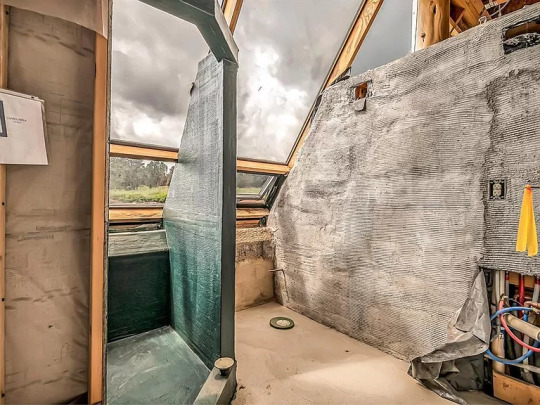
Bathroom?

Look at this. I first thought that these were clothes hanging. The tires are vertical and some are clearly flat.

On this wall they're horizontal. So, you put the adobe on these? So, you frame them and put up wallboard?
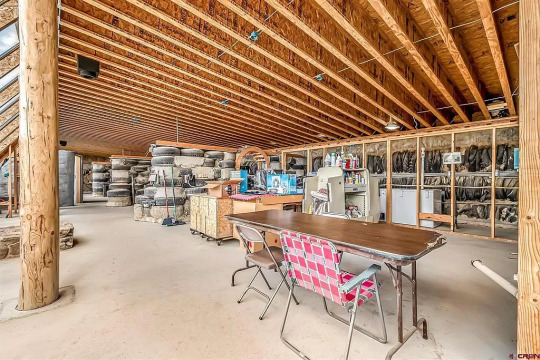
What a project. How can you figure out how to finish what someone else started?

Don't know what this is.
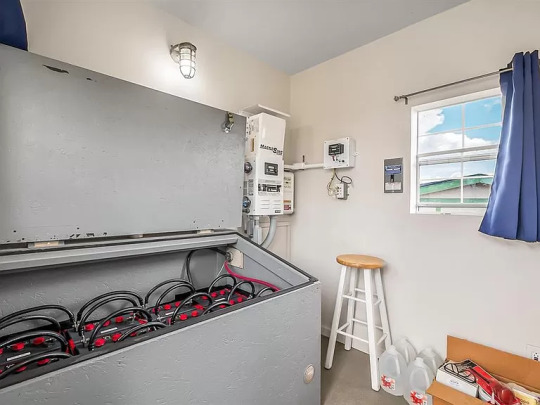
So, these batteries have been here since 2010.

The solar panel. Surprised there's just one.
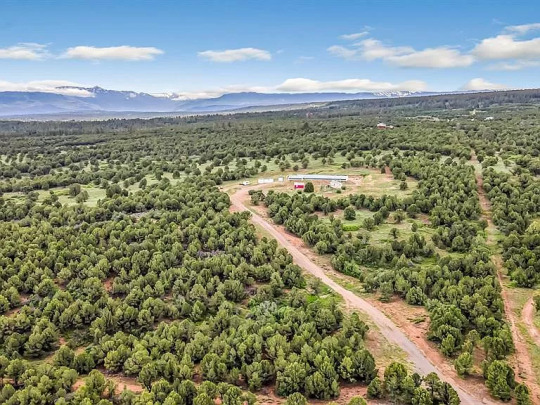
39.90 acres of nice trees, but they cleared out the land around the house too much. They didn't leave any trees.
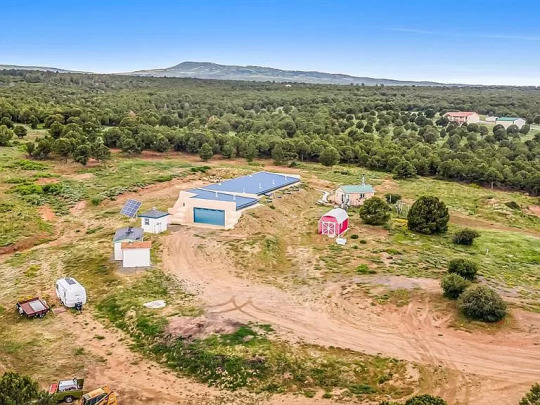

The earth ship looks big, and it looks like there's a house on the property, plus a shed and so many outbuildings, plus a trailer. The description says: "These can serve as storage, workshops, artist studios, or whatever else your heart desires."
https://www.zillow.com/homedetails/230-Sunrose-Ln-Montrose-CO-81403/104593806_zpid/?
85 notes
·
View notes
Text
Ok things I think it would be cool to reuse covered parking garages for
And we are talking about those multi-floor kinda things the ones that look like this

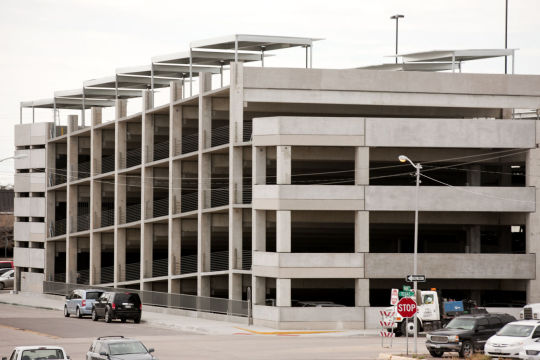
These types. Idk if they’re super common outside of the states but I don’t think I’ve ever been in a city that DOESNT have one of these. They tend to be at least 2 to 4 floors tall, with stairwells and sometimes even elevators in each corner section. They’ve got ramps inside so cars can get from floor to floor, and parking spaces all along the insides too. And lights as well.
In a solarpunk future-world there would be A Lot Less Need for cars. I don’t imagine they’d cease to exist entirely (they’re still important for accessibility) but definitely not as much as would necessitate building or having these behemoth concrete parking garages (or several, as there are TONS in my city esp downtown.) ‘Stop building more of them’ is one thinf, but what could we do with the ones that would remain?
- Tear them down and use the space for something else is teeechnically an option, but could be complicated.
- The top part could be used as an urban solar farm! Honestly I think the tops of parking covers should have solar panels anyways, but yknow.
- Vertical farms! Genuinely didn’t come up with this one, saw it in another post, but I do like it! Put some grow lights in and they could be a nice concentrated place to grow vegetables in little raised beds! You could even dedicate multiple floors to this!
- Market places! Could set up some stalls in there on weekends and have people shop around, while still having some protection from the elements! I’ve seen market places in parks, under bridges, and parking lots—an old parking garage could suit fine for that!
- Skate park? The asphalt might be a bit rough for falls, but it could maybe be fun to add a few extra ramps and rails and make it a skater’s paradise! (Please do note I cannot skate so if any skaters think this would be an Awful Idea by all means let me know)
Let me know if you think of other cool ideas!
192 notes
·
View notes
Text

"At the Kennedy Space Center in Florida, the payloads for the STS-41-D Space Shuttle flight are shown loaded in Discovery’s cargo bay. With the orbiter in the vertical position at Launch Pad 39A, the payloads are, from top to bottom, OAST-1 a 102-foot-tall, 13-foot-wide Office of Application and Space Technology solar panel), the Satellite Business System SBS-D, Telstar 3-C, and Syncom IV-2. The six day mission is scheduled for launch on Aug. 29, 1984."
Date: August 14, 1984
NASA ID: KSC-84PC-0552
#STS-41-D#STS-41D#STS-14#Space Shuttle#Space Shuttle Discovery#Discovery#OV-103#Orbiter#NASA#Space Shuttle Program#LC-39A#Kennedy Space Center#KSC#Florida#August#1984#my post
42 notes
·
View notes
Text
Excerpt from this story from CNN:
William Fulford moved from Virginia Beach, Virginia, to a new waterfront development in Florida in 2023. Nestled between Sarasota Bay and the southwestern part of Tampa Bay, the new home by Bradenton Beach was everything Fulford, a retired custom homebuilder, ever wished for.
The developers of the new Hunters Point community, Pearl Homes, billed the property as the first “net-zero” single-family home development in the US, meaning residents produce more energy from solar panels than they need, with the excess energy either being stored or sold back to the grid – in a state where most electricity is generated by burning natural gas, a planet-warming fossil fuel.
They also boast some of the most sustainable, energy-efficient and hurricane-proof homes in the country: The streets surrounding the homes are intentionally designed to flood so houses don’t. Power and internet lines are buried to avoid wind damage. The sturdy concrete walls, hurricane-proof windows and doors are fortified with a layer of foam insulation, providing extra safety against the most violent storms.
Climate resiliency and storm protection were built into the fabric of the homes. And while the newly developed homes have endured a few storms since people moved in around February 2023, Hurricanes Helene and Milton put those features to the true test over the last two weeks.
Most of the residents living in Hunters Point heeded the mandatory evacuations ahead of Hurricane Milton’s landfall but Fulford, 76, stayed behind with wife, Sueann, just as they did during Hurricane Helene last month.
They stocked up on water and groceries. Fulford moved the car to higher ground. He tied up all patio and back deck furniture together. They brought everything from the garage, which made up the entire ground floor, up to the living spaces on the second floor. And, in the event of a worst-case scenario, Sueann insisted on getting life preservers.
“I’m just quite convinced that the strength and everything in this house. They built a great house, a strong house,” Fulford said. “And I just feel comfortable. I feel like we’re high enough up, even if we get a storm surge.”
When Gobuty started the design process for Hunters Point, it was imperative the homes be able to withstand Category 5 hurricanes. It’s the first residential development to get a Leadership in Energy and Environmental Design (LEED) net-zero certification in the world, according to the US Green Building Council.
Each of the three-story homes are designed like this: The ground floor is a garage designed with flood vents to drain rising water. The living spaces start on the second floor, which is intentionally built 16 feet above sea level. From the roof to its foundation, steel straps secure the entire structure. Solar panels are attached to the roofs’ raised vertical seams to prevent them from flying off.
The property also sits in a major flood zone, which meant the homes needed to be elevated to meet Florida’s building codes. Still, the developers went beyond the required 3 feet of fill dirt and used 7 feet instead to be safe.
17 notes
·
View notes
Text
Practical and Unique Post-Apocalyptic Shelter Design Ideas for Fantasy Writers

You've decided to destroy civilization in your fantasy novel? Sucks to be your character. Now let's make their situation a little better or worse but at the least unique, practical, and resourceful.
Use What's Left Behind: The end of the world doesn't mean the end of human ingenuity. Think of what materials survived your apocalypse and how to reuse them. Crumbling skyscrapers can be reinforced and turned into vertical communities, or broken-down cars can be transformed into steel-tough barricades. Old school buses or train cars?
The Importance of Defense: Your characters aren't the only ones who have survived. Threats lurk everywhere. Design shelters that have built-in defenses. Your skyscraper community may have drawbridges between floors, or your train car home can be easily detached and sped away in case of danger. Remember the secret exits!
Incorporate the Natural Environment: Trees, caves, and mountains offer robust options for post-apocalyptic shelter. A hollowed-out hillside, for example, provides cover from harsh weather and is easily defensible. Make sure the natural element isn't in a highly radioactive environment. The trunk of a massive, ancient tree could house an entire family. Underwater habitats in the middle of a lake or an ocean?
Reinvention of Basic Utilities: How will your characters access fresh water, dispose of waste, or maintain a consistent food supply? A river or rainwater could be cleverly directed and filtered, or a salvaged solar panel can provide electricity for a makeshift greenhouse. Composting toilets aren't glamorous, but they get the job done. I may be too used to modern comforts because that last one is a big ew.
Adapting to Your Apocalypse: If you have a nuclear winter scenario, consider shelters with radiation shielding and heat sources. Alien invasion? Consider camouflage or underground dwellings. Zombie outbreak? Elevate your shelters; zombies can't climb! Well, I hope your zombies can't climb. If they do, you may be a sick unhinged person. Keep it up. Makes for better fiction.
Remember, It's Home: This is where your characters will spend a lot of time. Personalize these spaces to reflect the inhabitants. Maybe one character is obsessed with salvaging books, so there's a small library corner. Perhaps another is a mechanic, and there's a well-stocked tool area. Little details will make your post-apocalyptic shelters feel more like home. Or not. A lack of home-related details could add to a sense of impermanence. Having to pull up and run a lot, maybe leaving things behind in your haste, adds to the suspense.
No long ending paragraph today. Have fun writing!
-Indigo
#FantasyWriting#WorldBuilding#PostApocalyptic#WritingTips#ShelterDesign#CreativeWriting#FantasyAuthors#WritingInspiration#SurvivalScenarios#ApocalypseArchitecture#WritingCommunity#NovelWriting#CharacterDevelopment#FantasyWorlds#DystopianFiction#Storytelling#ApocalypticSurvival#SettingCreation#WritingPrompts#FantasyGenre#ImaginativeWriting#ScifiWriting#PostApocalypticLiving#WritersLife#StoryCrafting#FictionWriting#NarrativeDesign#WritingAdvice#WritersOnTumblr#LiteraryWorlds
179 notes
·
View notes
Text







🍃Eco House (No CC)
🍃A charming one-bedroom house for eco-fiend-sim, featuring solar panels, a water collector, and a lovely terrace with vertical planters.
Size: 30*20 | Price: $94,500
Recommended Location: Port Promise, Evergreen Harbor
Required DLC: Eco Lifestyle, Seasons, City Living, Dream Home Decorator, Dine Out, Tiny Living Stuff, Toddler Stuff
Gallery ID: floraasim | SFS
Please don’t re-upload or claim it as your own.
#ts4 simblr#ts4#the sims 4#sims 4#ts4 gameplay#ts4 download#ts4 lot#ts4 builds#the sims4 build#ts4 residential#ts4 no cc#evergreen harbor#eco lifestyle#ts4 lots#sims build#ts4cc#floraasim#singlestory
17 notes
·
View notes
Text
Our solarpunk business themes and trends are entering the mundane world under the guise of 'sustainability industry'...
Whatever the name, this pivot at the systems level - the emergence of entirely novel industrial sectors - can only benefit the planet.
However, everything will depend on how the notion of "growth" will be defined and pursued.
The report, titled ‘Turning Challenges into Industrial Solutions: The New Era of Industrial Policy,’ commends Indonesia for pursuing a green industrial policy in manufacturing and services. The country’s achievement is advancing in reducing energy consumption with the support of technical assistance from development partners, including UNIDO.
Green industry encompasses a wide range of sectors and technologies that prioritize environmental sustainability while fostering economic growth. In Indonesia, the potential for green industrial development is vast and diverse, including:
Renewable Energy: Indonesia boasts abundant renewable resources like solar, geothermal, and wind energy. Investing in renewable energy infrastructure, such as solar panels and wind farms, can reduce reliance on fossil fuels and contribute to energy security while mitigating carbon emissions. According to the Ministry of Energy and Mineral Resources, Indonesia aims to achieve a 23% renewable energy mix by 2025.
Sustainable Agriculture: Embracing practices like organic farming, precision agriculture, and water-efficient irrigation systems can significantly reduce environmental impact. This includes exploring technologies like vertical farming and hydroponics to improve agricultural productivity within a smaller footprint.
Circular Economy: Transitioning towards a circular economy, where resources are reused and recycled, offers tremendous potential. This encompasses initiatives like waste-to-energy plants, upcycling and composting facilities, and promoting sustainable product lifecycles.
Green Manufacturing: Implementing eco-friendly practices in manufacturing processes, such as energy-efficient equipment, cleaner production technologies, and waste reduction initiatives, can significantly reduce environmental footprint and resource consumption.
#solarpunk#solarpunk business#solarpunk business models#solar punk#solarpunk energy transition#solarpunk industrial transformation#Indonesia#sustainability transformation
8 notes
·
View notes
Text
kinktober day nine
tfa sentinel
tws/content- public (closet), object insertion, finger biting, masochism (?), masturbation, choking, self degradation (?)
a/n- slut (affectionate)
If Sentinel doesn’t get something inside of him, he thinks he’ll explode. He’s way too warm, he’s shaking, his array is throbbing underneath his panels. Sentinel ducks into a storage closet from the hallway he was walking in.
His interface panels pop open without a needed command, he slides down from the wall onto the floor. Completely ignoring his spike, he pushes shaking digits into his valve, sliding in and out with a scissor motion.
Sentinel bites his derma to prevent a wanton moan, looking beside him for something safe he could stretch himself with. The cans and energon bottles were too flat on the top, the spray bottles were too oddly shaped. The mop was too thin and too long and he’s growing increasingly impatient.
His lubricant leaks onto the cold floor, smearing on his aft as he reaches for a replacement handle for a broom. It almost looks like a faux spike in the dark, hopefully feels like one too. It’s flared a bit at the base and has a blunt circular tip. He runs the object across his glossa before sliding it into him.
His optics widen as he gasps, he didn’t expect for it to reach his ceiling node. He gives a long, loud whimper, silently hoping that no one was in the hallway.
How disgusted would the bot be if they saw Sentinel like this, using a replacement handle to self service? He rocks his hips side to side, massaging the node placed deep in him, scrunching his faceplates in pleasure and choking out his groans.
He grabs hold to the end of the handle, thrusting his hips up to chase that too-much feeling. He shoves digits into his intake, effectively quieting his moans.
Sentinel’s array throbs, an overload building in his circuits makes him grow tight on the handle, biting his digits to silence himself. It makes his servo hurt, but it’s better than being caught like this.
He tilts the handle vertically as much as his anatomy lets him, making the grip texture on it slides against his exterior node, through his folds. The tip rams into the lower part of his ceiling node, he pushes the digits in his intake towards his fuel seal. The almost-touch of his digits in his neck cables forces him to choke, effectively dampening the strong urge to moan until his vocalizer gave out.
The prime bites down again as a wave of white hot sharpness rages to his core. Sentinel overloads with a half silenced and desperate moan, rubbing the handle back and forth pressed against his array to ride the overload out.
He slumps against the back of the small closet, optics closed and limbs now limp. He gives himself a couple kliks to catch his vents before dealing with the mess he’s left, probably everywhere. He pulls the handle out of himself, setting it in front of him.
Messy. Messy fragging mech. He got transfluid all over the stupid fragging door, dammit. He blushes, embarrassed. He pulls a soft cloth from his subspace, cleaning up any transfluid or lubricant that was left on his spike, valve or aft.
Kneeling now, he rummages through a clean up cart, pulling out a handful of disposable towels and wiping away his fluids from the ground first. He sighs cleaning up the door, then wiping his lubricant off the handle.
Sentinel huffs as he sits back down, rubbing the inside of his thighs. They’ll be sore the next solar cycle, but it was definitely worth it.
#valveplug#tfa#transformers animated#tfa sentinel#sentinel#sentinel prime#tfa sentinel prime#putting this on x reader cos sentinel simps will like it#tfa x reader#sentinel x reader#tfa sentinel x reader#sentinel prime x reader#tfa sentinel prime x reader#sentinel pussy#i love seeing him embarrassed and suffering#kinktober#micro’s kinktober#kinktober 2023
103 notes
·
View notes
Text
20 notes
·
View notes
Text
Trying not to make anymore text posts today but👀 a corten steel and concrete mixed unit apartment tower with vertical gardens lining multiple walls is calling me like a little fucking demon.
20-30% of the building’s area is dedicated to vertical farming, greenhouses, and communal gardens(this includes the intentional bee attracting gardens on the tiered rooftop)😮💨
10-15% of the space is used for shared amenities like communal kitchens, lounges, workspaces, fitness areas, and other social space.
The remaining 55-70% of the building houses the residential units.
Lobby, commercial spaces, communal areas (think co-working spaces), and vertical farming are located on the lower floors. Primarily residential units with additional green spaces and communal areas would be on the middle floors and penthouse apartments, rooftop gardens, and perhaps additional farming or green spaces are on the top floors. Which, makes this quite massive. Like 30-40 stories!😭
Solar panels and wind turbines integrated into the building’s design generate renewable energy, making the structure self-sustaining though! And an advanced waste management system processes organic waste into compost for the gardens, closing a loop on food production.
A rainwater collection system could even be used for irrigation of the vertical farms and green spaces, I think. Also for an hydroponic and/or aquaponic system?
#text#this is like for 100+ apts#lol there’s more but I’m too tired#basically my abandoned mall idea but larger lol#I could have spent days on math over this
2 notes
·
View notes
Text
Solar Powered Community Fridges - Concept Art
So one of my grad school classes is a 8 week long group project to essentially come up with an artistic solution to a problem. Of course, my pitch was solarpunk in nature, and my group actually really liked it! Basically, the concept is to design a series of solar panel-powered community fridges, to help address food insecurity and build community in different areas without having to rely on a specific host building to provide power. What better time to show my concept art than Solarpunk Aesthetic Week?
Originally, I was just drawing up ideas with what usually comes to mind when I imagine fridges--upright fridges. Here's my concept art!

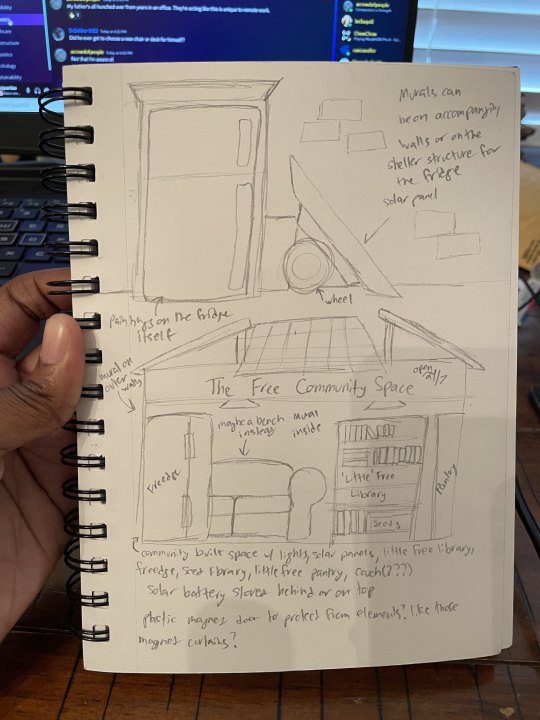

In these sketches, my main concern was imagining how these fridges would fit into the community alongside their power sources--I didn't want them to be too bulky, but I also wanted them to be available for easy access. I also figured they'd need shelter for the fridge's longevity, as well as to protect any users from the element. It'd also be nice to have them alongside other mutual aid sources like little free pantries, little free libraries, the like. One of my favorite designs is the sheltered community space on page 2, with the fridge, the seat, the pantry, and the library all in one protected structure with solar panels on the top. Having a table near the community fridge would also be nice to give people a place to rest as well.
However, around this time, I started trying to find out just how big of a solar panel would be needed to power a fridge like this, and the results were... a bit discouraging. Until! I was informed that chest freezers use way less energy to keep cool--cool air sinks, so opening an upright fridge releases most of the cold air that's been building up and makes the machine work harder to keep cool, whereas a chest fridge doesn't lose nearly as much cold air. In addition, some people have converted chest freezers into chest refrigerators for as little as ~$30 USD. Due to the insulation in a chest freezer, converted chest fridges use way less energy than their upright counterparts to keep cool, making it way more feasible to power them with solar.
So of course, I had to get to drawing again!
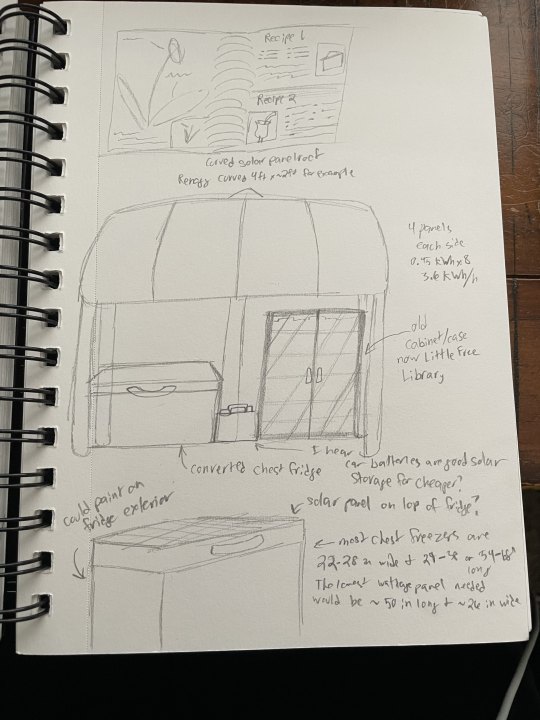
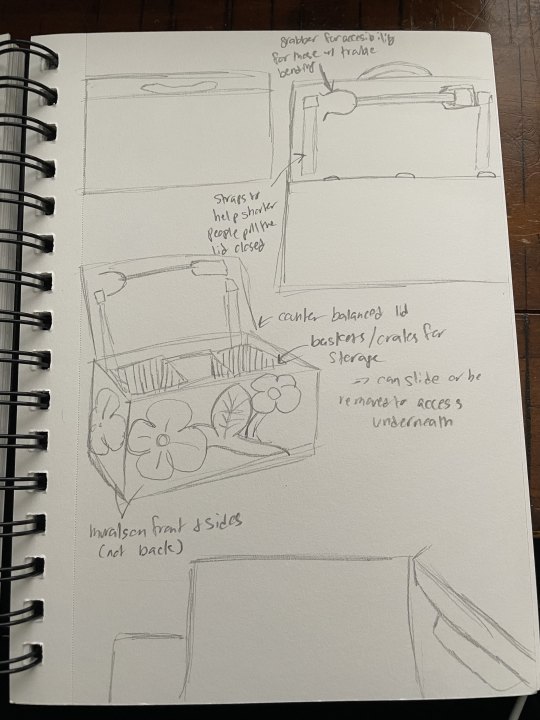
Since I'd already concepted a variety of structures for upright fridges, for the chest fridges I mostly focused on their design and possible convenience/accessibility concerns I had been worried about, one of the main being having to reach inside vertically instead of horizontally--several of my family members have difficulty bending, so I was worried having a chest fridge would make things more difficult for others like them. There are likely other ways to address this concern that I haven't thought of, but for now I've concepted putting a grabber tool inside of every fridge so people with trouble bending can still get things. How well it'd work in reality, I'm not sure...
Buuut these are my concepts so far! I hope you like them, I hope they're cool? Let me know what you think! I think these would be cool to have in a solarpunk future--whether they're entirely possible today or will have to wait until a somewhat-distant, 'solar panels can generate more energy with less size and fridges are also way more energy efficient' future I can't say, but it's cool to think about!
[Image 1: Pencil sketches of refrigerators connected to solar power. The annotations on them are as follows. An arrow points to a magnet caddy on the freezer door with markers and stickers, saying "Markers + labels for dating donations". An arrow points to a battery-structure at the base of a solar panel system saying "Doubles as charging station for phones & stuff". An arrow points to a slanted roof structure over a fridge saying "Bus stop-esque structure." An arrow points at a glass door grocery store-style fridge saying "any kind of fridge, any size."
Image 2: Pencil sketches of refrigerators connected to solar power. The annotations on them are as follows. An arrow points to a fridge under a slanted roof structure, saying "Paintings on the fridge itself." Over a portion of a brick wall is written "Murals can be on accompanying walls or on the shelter structure for the fridge." An arrow points to a wheel-mounted solar panel saying "solar panel". A community space is named at the top "The Free Community Space: Open 24/7" An arrow points to the outside wall of a community space structure saying "mural on outer walls". Items inside are labeled 'Freedge, Little free Library, Seeds, Pantry'. An arrow points to a couch, saying "Maybe a bench instead?" Written on the inner wall is "mural inside." An arrow pointing at the space says "Community built space w/ lights, solar panels, little free library, freedge, seed library, little free pantry, couch (???). Solar battery stored behind or on top. Plastic magnet door to protect from elements? Like those magnet curtains?"
Image 3: Pencil sketches of refrigerators connected to solar power. The annotations on them are as follows. An arrow points to a slanted structure over a mini fridge, saying "Solar panel on roof?" Another arrow points to the side saying "Chalkboard paint--anyone can art here." Underneath says "variety of sizes/energy needs mean wider availability". At the top of a curved shelter on a pole is written "solar panel", along the sloping sides is "curved solar panels" and "Or solar voltaic glass?" On the underside of the structure is a label saying "Could be in a park or smth (something)". An arrow points to a box at the base of the structure, saying "charging station" and another arrow labels a table and chairs.
Image 4: Pencil sketches of refrigerators connected to solar power. The annotations on them are as follows. Along the top of a slightly-curved roof structure is an arrow saying "curved solar panel roof. renogy curved 4ft x 2ft for example". To the side of the roof is written "4 panels each side, 0.45 kWh x 8 = 3.6 kWh/h". A chest fridge is labeled "converted chest fridge", and a glass-front box is labeled "Old cabinet/case now Little Free Library". A box sitting between them is labeled "I hear car batteries are good solar storage for cheaper?" A standalone chest fridge has the following labels: "Could paint on fridge exterior" "solar panel on top of fridge?" "most chest freezers are 22-28 in wide &24-38 or 54-68 in long. The longest wattage panel needed would be ~50 in long & ~26 in wide"
Image 5: Pencil sketches of refrigerators connected to solar power. The annotations on them are as follows. The inside of an open lid has an arrow pointing to a grabber object saying "Grabber for accessibility for those w/ trouble bending". A label points at a strap fastened to the inside of the lid saying "straps to help shorter people pull the lid closed." A variety of arrows point to a drawing of an open, decorated chest fridge saying the following: "Counter-balanced lid" "Baskets/crates for storage -> can slide or be removed to access underneath" "Murals on front & sides (not back)" ]
#solarpunk#solarpunk aesthetic week#community fridge#freedge#concept design#solar panels#solarpunk community#sustainability#ani rambles#out of queue#one could easily argue they'd be more Aesthetique if I had colored them and i totally agre#i just couldn't get the colored versions to give off the Vibe I wanted on digital so pencil sketches we go#my art#solarpunkani art
321 notes
·
View notes