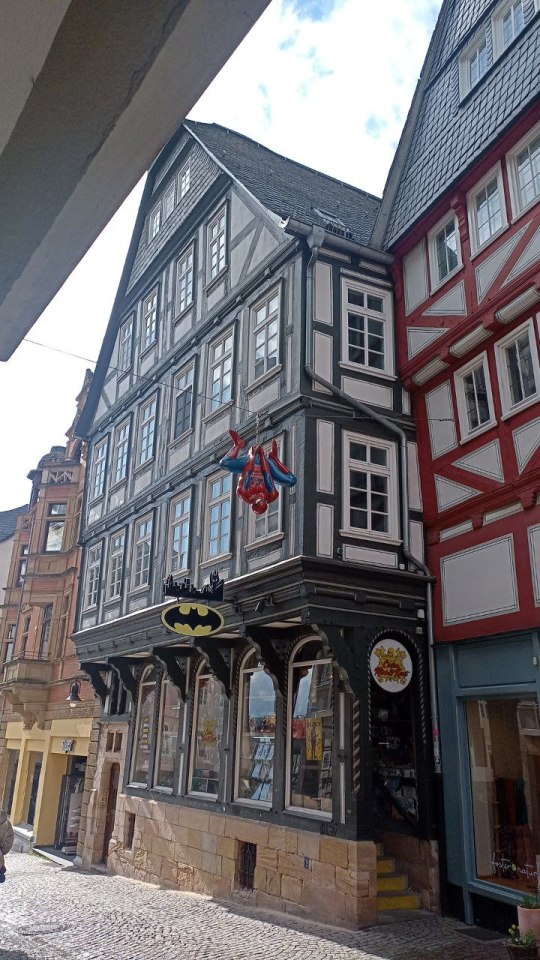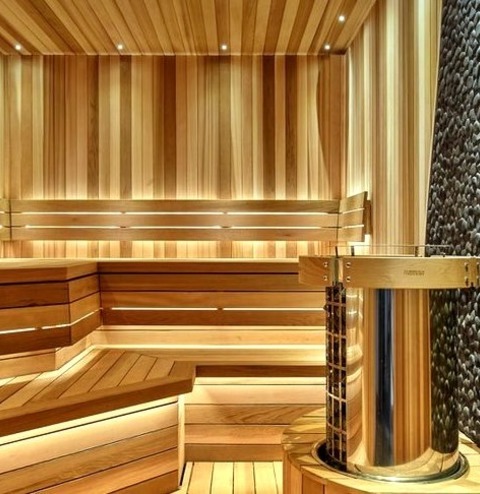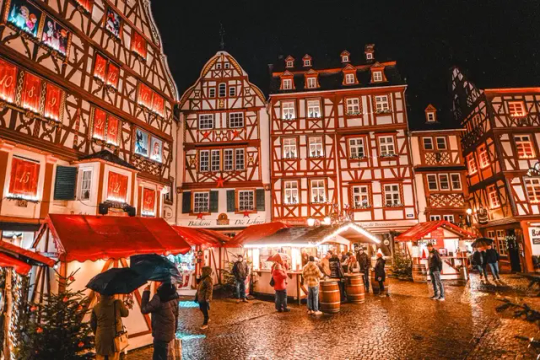#timberframed
Explore tagged Tumblr posts
Text
Exploring the Enduring Appeal of Timber Frame Homes: An Inspiring Guide to Timber Frame Home Plans
In the realm of home construction, few building methods can rival the timeless charm and enduring strength of timber frame homes. With their majestic beams, open interiors, and sustainable appeal, these homes have been capturing hearts for centuries.
As the world turns towards eco-friendly and natural living spaces, timber frame homes are experiencing a resurgence in popularity. However, it is also important to choose the best Timber Frame Homes Plans so that it can be easy for you to get the perfect home type.

The Beauty of Timber Frame Homes
1. Historical Roots: Timber frame construction dates back thousands of years, with its roots in ancient civilizations like the Egyptians, Greeks, and Romans. The art of timber framing has evolved over time, blending traditional craftsmanship with modern techniques.
2. Timeless Appeal: Timber Framed homes exude a warm and inviting ambiance that can't be replicated with conventional building materials. The exposed wooden beams, often made from oak, pine, or cedar, showcase the natural beauty of the timber and create a distinct aesthetic that stands the test of time.
3. Open and Spacious Interiors: Timber frame homes are renowned for their open floor plans, allowing for expansive, airy living spaces. The absence of load-bearing walls provides homeowners with flexibility in designing their interiors, making it easy to create the layout of their dreams.
4. Eco-Friendly Construction: Timber is a renewable resource, making timber frame homes an eco-friendly choice. Sustainably sourced timber helps reduce the carbon footprint, making these homes an excellent option for environmentally conscious individuals.
5. Durability and Strength: Timber frame homes are engineered to last for generations. The interlocking joinery and sturdy construction provide unmatched durability, making them resistant to harsh weather conditions and seismic events.
Designing Your Timber Frame Home
Designing a timber frame home requires careful consideration of your lifestyle, preferences, and budget. Here are some essential steps to guide you through the process:
1. Determine Your Needs: Start by making a list of your priorities and needs. Consider factors like the number of bedrooms, bathrooms, a home office, outdoor living spaces, and storage requirements. Determine whether you want a single-story or multi-story timber frame home.
2.Select a Style: Timber frame homes can adapt to various architectural styles, from rustic and traditional to contemporary and modern. Choose a style at Trinity Buildings Systems that resonates with your taste and complements the natural beauty of timber.
3. Find an Experienced Timber Frame Designer: Collaborate with an experienced timber frame designer who can bring your vision to life. They will help you translate your ideas into practical plans, considering structural integrity, energy efficiency, and local building codes.
4. Incorporate Energy Efficiency: Timber frame homes can be incredibly energy-efficient. Discuss incorporating features like high-quality insulation, energy-efficient windows, and passive solar design to reduce energy consumption and lower utility bills.
5. Balance Aesthetics and Budget: While timber frame homes offer stunning beauty, it's essential to balance aesthetics with your budget. Work closely with your designer to identify areas where you can prioritize spending and find cost-effective solutions.
Conclusion
Timber frame homes stand as a testament to the enduring beauty and eco-friendly nature of wood as a building material. Their warmth, strength, and timeless appeal make them a desirable choice for those seeking a unique, sustainable, and inviting living space. By working with an experienced designer and contractor to select the right timber frame home plan, you can create a dwelling that embraces the natural splendor of wood while catering to your lifestyle and preferences. So, if you're dreaming of a home that whispers stories of the past and embraces the future, a timber frame home may be the perfect choice for you. Visit Trinity Buildings website to know about the latest trends, home designs, and Why are Lumber Prices so High these days.
1 note
·
View note
Text





Old timberframe houses - art reference pack
I took these photos primarily for my own art reference purposes, now you can have them too! Available on Cubebrush for $9 😊
➡️ cbr.sh/b2bqj7
400+ high-res photos of old timberframe houses dating from around 1450-1800, mostly outdoors. Includes a license for both private and commercial use.
#timberframe#digital illustration#reference photos#stock photos#reference pictures#book illustration#old houses
25 notes
·
View notes
Text










Our Floor Plan of the week is the spacious 5705 Jefferson Trail!
The first floor includes 2568 Sq.Ft. with an octagonal great room with high, exposed log ceiling, dining room, bar, hutch, bathroom, stairs, office, entryway, 2 covered patios, powder room, mudroom/laundry room, pantry, kitchen, garage, mech room.
The second floor is 2448 Sq.Ft. with a loft that opens to below, a spacious bedroom suite with en-suite bathroom and walk-in closet, stairs. office, walk-in closet, master bedroom with master bathroom.
The spiral stair case and look out tower is 400 Sq.Ft. This plan can be built as shown, in post and beam heavy timbers or with logs.
Contact us:
or call 1 604-703-3452
#loghome#logcabin#timberframe#postandbeam#customloghomes#NorthAmericanloghomes#handcraftedloghomes#palatialloghomes#loghomeliving
3 notes
·
View notes
Text

Gundelsheim, Baden-Württemberg, April 2024
#steve faraday#ink drawing#urban sketch#illustration#on location#fineliner#usk#ink sketch#urbansketchers#gundelsheim#timberframe
4 notes
·
View notes
Text
Luxurious Barn + Arena
16 stall barn, service barn + 88 x 220' Indoor


#timberframe#horsebarn#horse#barn#horse barn#equestrian#barn design#horse stalls#indoor arena#horseback riding
3 notes
·
View notes
Text

The comic shop in Marburg, It didn´t really have anything I was looking for, but it is certainly one of the most beautyfull comicshops I´ve ever seen.
4 notes
·
View notes
Text
instagram
🔥🍷☀️ IMAGINE your summers in a screened-in pavilion. Stoking the fire, roasting marshmallows to the sounds of Lake Huron. @androdconstruction is making this a reality for Bruce Peninsula cottagers! CHECK OUT THE PICS! 🏡🛠️
·
·
·
·
·
🏡And-Rod Construction Builder is a General Contractor in Tobermory, Ontario, Canada. Contact us for more information!🛠️
#and-rod#construction#home and garden#androd#androd construction#and-rod construction#tobermory#bruce peninsula#ontario#canada#homes and cottages#home#cottages#decks#landscaping services#garden care#garden#garden maintenance#Instagram#timberframing#cottagestyle#modern
2 notes
·
View notes
Photo

Rustic Bathroom - Sauna Large mountain style gray tile and pebble tile light wood floor, beige floor, wood ceiling and wood wall sauna photo
#custom home#canadian cabin#mountain chalet#timberframe interior#timberframe#timberframe chalet#timberhome
3 notes
·
View notes
Text
Why do people associate Germany with Hitler, WWII, Nazism, the Holocaust, Call of Duty, Fuchsprellen (fox tossing)? Why do not they think of Ludwig van Beethoven, Johann Sebastian Bach, pretzels, timber framing, football when they hear about this country? By the way, a Christmas tree was also invented by Germans.

#Germany#Germans#History#GermanCulture#CulturalPerceptions#Stereotypes#CulturalStereotypes#StereotypesAboutGermans#Legacy#Music#Beethoven#Bach#Pretzels#TimberFraming#Football#CallOfDuty
0 notes
Text
Friday, November 1st FARM UPDATE
Fruiting bodies, dark and interesting places, mesmerizing granite. Oh my.
#519-270-0243#519-377-3104#519-793-3610#Evolve Builders Group#https://timberframeshedsandgazebos.com#isolated-work-site#Mayne Piping and Plumbing#The Old Barn#Tim Casson#Tim Mayne#TimberFrame
0 notes
Text
Watch as Flints Woodshop transforms Michigan timber into stunning creations Join us for a mesmerizing timelapse of our router sled setup and witness the artistry in action Dont miss the grand finale
Visit our site for more info
#Woodworking#FlintsWoodshop#MichiganTimber#RouterSled#TimeLapse#Woodcraft#WoodshopLife#Handcrafted#FinalClosing#WoodworkingCommunity#WoodworkWednesday#SledSetup#TimberFrame#DIYProjects#Craftsmanship#InstaWood#WoodworkingTips#Woodworker#ShopLife#ArtisanWoodwork
0 notes
Text



It's #TimberTuesday! All about knee braces.
The timber frame knee brace is an integral part of traditional timber frame construction practice. Also referred to as just a brace, its typically oriented at 45 degrees to the post and beam it connects. The brace works to keep the frame from racking and is an overall fundamental element of a timber frame structure.
#tt#kneebraces#timberframehomes#timberkneebrace#timberframe#architecture#timberframing#timber#construction#woodworking#carpentry#timberframehouse#joinery#postandbeam#design#loghome#wood#loghouse#building#timberhouse#mortiseandtenon#mountainliving#rusticmodern
3 notes
·
View notes
Text
Timber Framing

Utilizing primarily traditional techniques for precision craftsmanship, we offer a wide selection of joinery options and access to various timber species, including new and reclaimed wood, to meet your aesthetic and structural preferences. Timber frame construction is one of our favorite ways to build! Read more here: https://quarryviewbuildinggroup.com/services/#mass-heavy-timber
#timber frame#timberframe#timber framing#timberframing#timber construction#construction#construction company#constructioncompany#post and beam construction
2 notes
·
View notes
Text

Carved decorations on a timberframe house in central Marburg.
0 notes
Photo

Rustic Garage - Large Inspiration for a large rustic detached two-car carport remodel
0 notes
