#timber frame barn
Explore tagged Tumblr posts
Text
Timber Frame Barn
Surrounded by gorgeous Virginia vistas, this stunning seven stall barn features timber frame construction throughout, with James Hardie siding, a standing seam roof and the timber frame posts accentuated with beautiful stonework.

#timber frame#Timber framing#construction#constructioncompany#barn#timberframebarn#timber frame barn#luxury barn#horse barn
1 note
·
View note
Text
Deck Pergolas
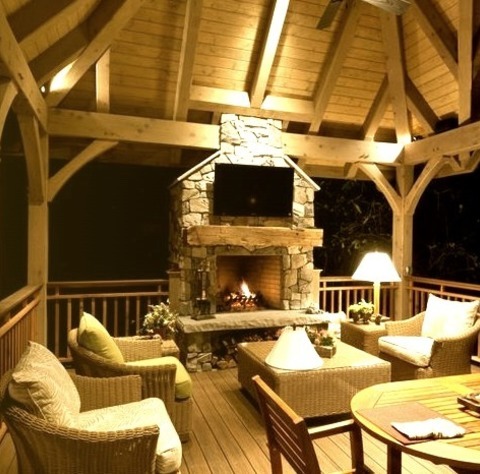
Deck: A rustic, medium-sized backyard deck design idea with a pergola
0 notes
Photo

Great Room - Dining Room Great room idea with a large rustic concrete floor, a gray floor, and exposed beams.
#timber frame venue#dining room#rustic event center#exposed posts#timber frame event center#timber frame barn#rustic wedding venue
0 notes
Photo
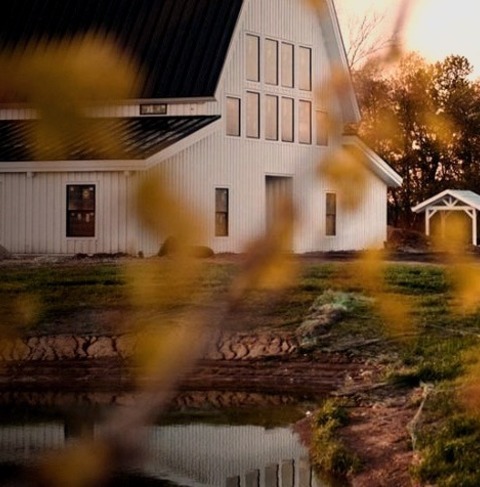
Metal Roofing A large two-story, white exterior home with board and batten siding and a mountain-style gambrel, metal, and black roof is an example.
1 note
·
View note
Text







HUYS Centre, Eeklo, Belgium - ZOOM Architecten
#ZOOM Architecten#architecture#modern architecture#design#interiors#design blog#construction#building#minimalistic#contemporary#cool architecture#cool design#old and new#old building#renovation#reuse#barn#farm#agricultural#timber#timber frame#brick#brick architecture#tower#glass#community center#belgium#concrete floors#metal roofing#barn conversion
131 notes
·
View notes
Text
Realizing now that I have the inexplicable urge to make men work, especially if they're physically fit. Like oh? You lift? Well, how about you go lift those heavy bags of soil and mulch and distribute them evenly throughout my gardens? Go grab that ladder and clean out my eavestroughs 🫵🤨. Go prune that tree that's growing a little too close to my roofline. Repair the steps leading up to my front porch. Help me assemble this new piece of furniture I got. Build me a shed to store my outdoor furniture and garden tools in. You got those big muscles, now use them 🫵🤨.
#i see those hunky dudes chopping firewood online for clout and I'm not that impressed#like sweetie go raise a timber frame barn for me with your fellow hunks and THEN I'll be impressed with your physique#idk what you want to call that#foremen kink? ensuring that men don't weaponize their incompetence and force me to do most of the labour around the household?#idk gotta make the menfolk around useful#gets me hot and bothered LMFAO#gotta make men earn their keep and work up a sweat lol#for non canadian followers: eavestrough is another word for the gutters on a house
19 notes
·
View notes
Photo
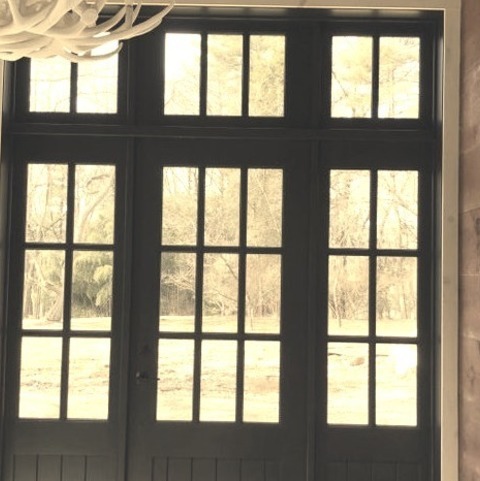
Mudroom - Foyer Ideas for remodeling a mid-sized farmhouse entryway with a black front door, a concrete floor, and a coffered ceiling.
1 note
·
View note
Photo

Poolhouse in Toronto a sizable beach style backyard with a rectangular lap pool house and concrete pavers
0 notes
Photo

Farmhouse Kitchen New York Example of a large country u-shaped medium tone wood floor open concept kitchen design with a farmhouse sink, recessed-panel cabinets, medium tone wood cabinets, solid surface countertops, metallic backsplash, metal backsplash, stainless steel appliances and an island
0 notes
Text
Expansive - Garage
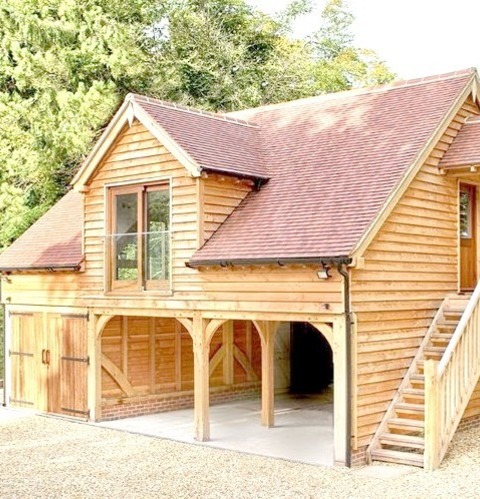
Workshop in the garage - large, detached garage idea
#timber framed outbuilding#barn building#outbuilding#oak garages#oak framing#oak barn with accommodation above
0 notes
Text
Luxury Barn in Boyce, VA
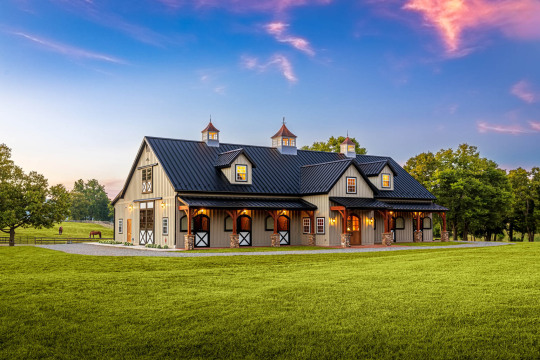
The vision for the barn was safety for the horses, low maintenance, and something visually stunning -
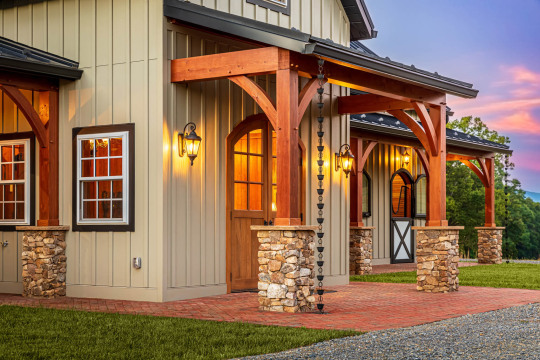
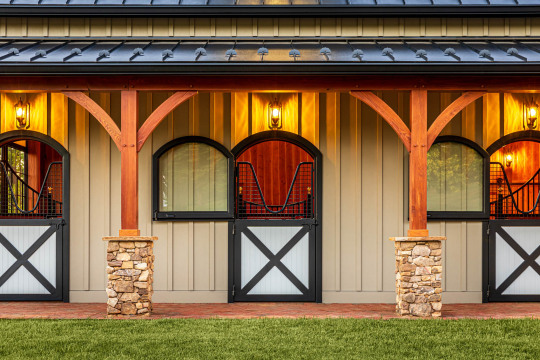
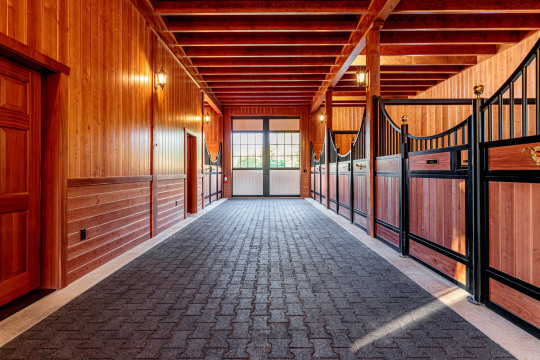
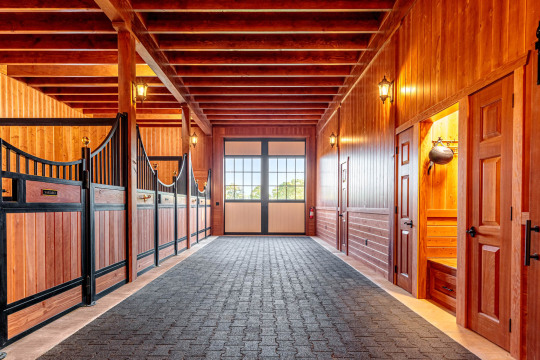

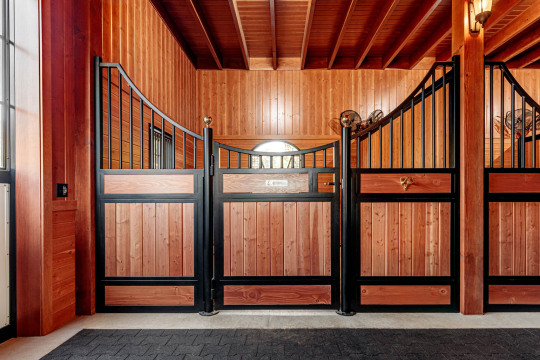
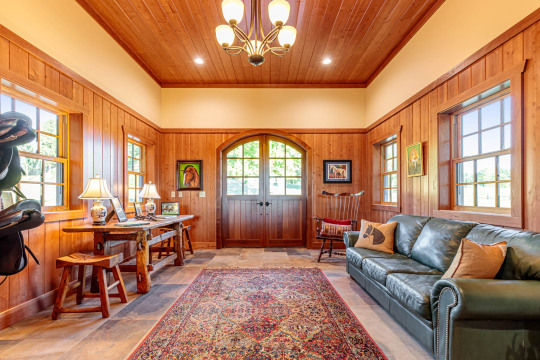

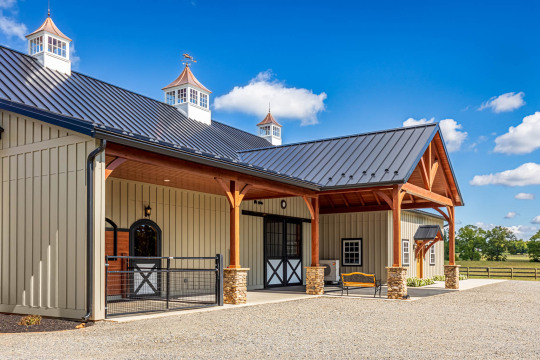
#dream barn#dreambarn#barn#horsebarn#horse barn#barn and living quarters#barnhome#barn home#barndominiums#timberbarn#timber barn#timber frame
4 notes
·
View notes
Text
Charlotte Porch Side Yard
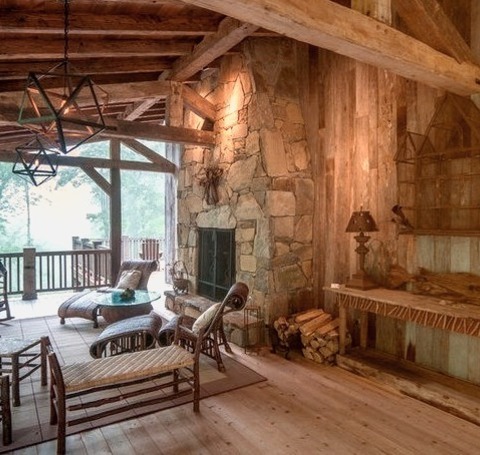
An illustration of a medium-sized rustic side porch with a fire pit, decking, and a roof extension is shown here.
0 notes
Photo

Gable Boston Ideas for a medium-sized, two-story, wood-gabled remodel in a country brown
0 notes
Text
Boston Kitchen Dining
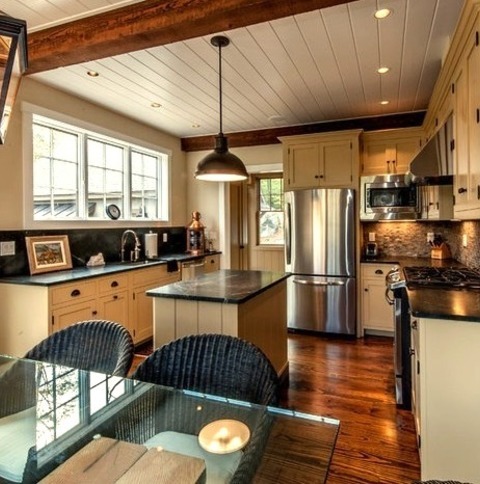
Remodeling ideas for a medium-sized cottage with a u-shaped dark wood floor, an undermount sink, recessed-panel cabinets, beige cabinets, soapstone countertops, a gray backsplash, a stone tile backsplash, stainless steel appliances, and an island.
0 notes
Photo

Traditional Living Room in Portland Ideas for a sizable, traditional living room remodel in the loft style with a medium-tone wood floor, beige walls, no fireplace, and no television
0 notes
Text
Deck - Transitional Deck

Deck - large, open-air rooftop deck design idea
#sandstone pavers#hot water collectors#timber#wood burning fireplace#timber frame#corten steel#barn board
0 notes