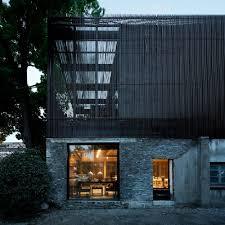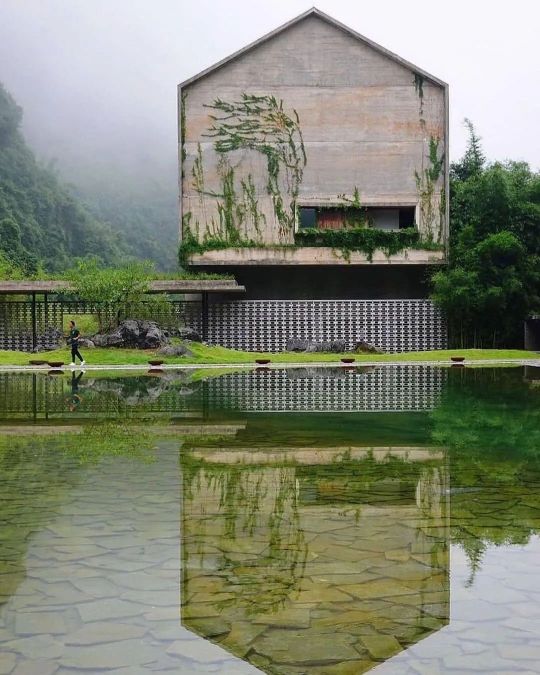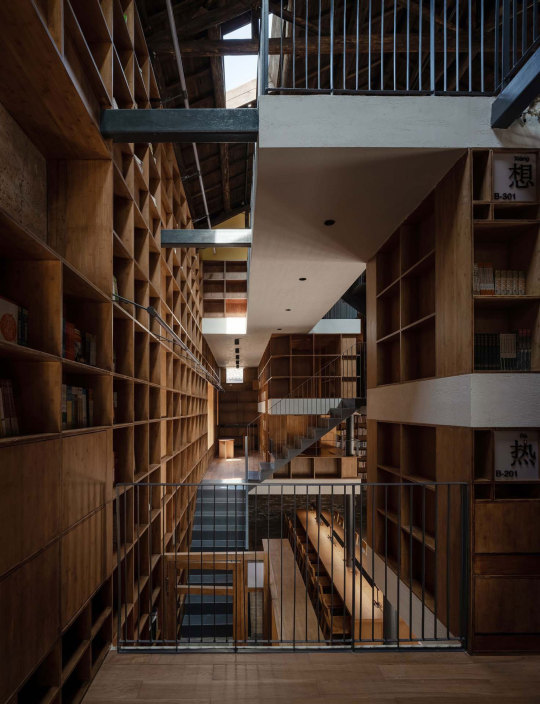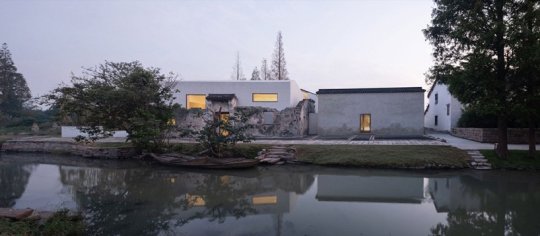#su shengliang
Explore tagged Tumblr posts
Photo







stage of forest ~ meta-project | photo © su shengliang
43 notes
·
View notes
Text
`
ARCHI-UNION ARCHITECTS, Su Shengliang · Ceramic House · Divisare
Visit
Images may be ```

5 notes
·
View notes
Text
"The designer extracted geometric control lines from the irregular plot boundary and refined the relationship between volume, site, and the human body through plan and sectional iterations. A significant move at the ground level was rotating the central staircase core by 60 degrees from its original vertical axis alignment. This adjustment opened up space and introduced new structural expressions. People drawn by the trees and swings, enter the elevated ground floor, turn to discover the staircase entrance, and ascend to the terrace overlooking palm groves and the guestroom entrances. This journey through the forest prolongs the sense of exploration, making the site feel expansive despite its small size, while providing direct engagement with the rich natural surroundings."
0 notes
Text









VECTOR ARCHITECTS, COMMUNITY CENTER, CHONGQUING / CHINA
the relationship of indoor and outdoor architecture spaces is an important aspect in the design. a continuous roof connects three independent buildings - cultural center, athletic center, public health center - in one unified volume and frames two courtyards - a garden, and a green plaza.
_ik
1 note
·
View note
Photo

Shengliang Su | Seashore Library | Vector Architects | ArchDaily
30 notes
·
View notes
Photo
https://www.archdaily.com/775045/micro-hutong-standardarchitecture

Completed in 2013 in Beijing, China. Images by Chen Su, Su Shengliang, Zhang Mingming, Zhang Yanping. Micro-Hutong is a building experiment by Zhang Ke’s standardarchitecture team on the Yang-Mei-Zhu street of Dashilar area.
78 notes
·
View notes
Photo

Vector Architects converts an old sugar mill into a hotel retreat of magnificent craftsmanship 🌿 Designed by @vectorarchitects Images: Su Shengliang / Chen Hao / Vector Architects / Alila Yangshuo Located in Yangshuo region of China, the site for Alila Yangshuo is surrounded by verdant landscape of limestone hills and manoeuvring Li River, as it makes its way through its flood plains and towering giants. Once used as a sugar mill factory, the site had fallen in despair before being bought by the Alila group to develop a property, offering the guest a chance to immerse themselves in the landscape and amazing natural sights this region has to offer. The project site located on a 1960s old factory complex is sandwiched between a busy road on one side and expansive landscape on the other. To work on the project, Vector Architects was brought on board to build a hotel which is holistically designed and environmentally friendly. Initial discussion led to the decision of restoring the sugar mills and refurbishing them as part of the project. The old structure and the bursting limestone hills became the inspiration for the project as a way to build something new while acknowledging the past. #chinaarchitecture #resort #adaptivereuse #adaptivereusearchitecture #architecture #architecturephotography #architecturedesign #architecturephoto #architecturedetail #arquitetura #arquiteto #arquiteturaedecoração #arquitecturamoderna #modernarchitecture #contemporaryarchitecture #sustainabledesign #sustainablearchitecture #greenarchitecture #refurbished #hoteldesign #interiordesign #hotelinterior #hotelinteriordesign #resortdesign #resortarchitecture #sustainabletravel #ecotravel #ecotraveller Follow #designstudiomag 🤝 @designstudio_mag https://www.instagram.com/p/CdDuGiYNIuP/?igshid=NGJjMDIxMWI=
#chinaarchitecture#resort#adaptivereuse#adaptivereusearchitecture#architecture#architecturephotography#architecturedesign#architecturephoto#architecturedetail#arquitetura#arquiteto#arquiteturaedecoração#arquitecturamoderna#modernarchitecture#contemporaryarchitecture#sustainabledesign#sustainablearchitecture#greenarchitecture#refurbished#hoteldesign#interiordesign#hotelinterior#hotelinteriordesign#resortdesign#resortarchitecture#sustainabletravel#ecotravel#ecotraveller#designstudiomag
20 notes
·
View notes
Photo







Capsule Hotel & Library in Zhejiang Province / Atelier Tao+C Photos © Shengliang Su, Ben Soon, Siyu Chen & Fengyu Zhu
381 notes
·
View notes
Photo






VECTOR ARCHITECTS - ART MUSEUM, SHENZEN / CHINA
beautiful sketches exploring facade and facade construction.
https://divisare.com/projects/440582-vector-architects-chao-zhang-su-shengliang-shenzhen-pingshan-art-museum?utm_campaign=journal&utm_content=image-project-id-440582&utm_medium=email&utm_source=journal-id-595
_ik
8 notes
·
View notes
Photo

Inkstone House cultural centre in Anren Town, Dayi County, #chengdu #china by Shanghai-based studio Archi-Union Architects. Photography: Shengliang Su #culturalcentre #архитектура www.amazingarchitecture.com ✔ A collection of the best contemporary architecture to inspire you. #design #architecture #amazingarchitecture #architect #arquitectura #luxury #realestate #life #cute #architettura #interiordesign #photooftheday #love #travel #construction #furniture #instagood #fashion #beautiful #archilovers #home #house #amazing #picoftheday #architecturephotography #معماری (Chengdu, China) https://www.instagram.com/p/CF91R6mFxit/?igshid=kp59ahrljb47
#chengdu#china#culturalcentre#архитектура#design#architecture#amazingarchitecture#architect#arquitectura#luxury#realestate#life#cute#architettura#interiordesign#photooftheday#love#travel#construction#furniture#instagood#fashion#beautiful#archilovers#home#house#amazing#picoftheday#architecturephotography#معماری
23 notes
·
View notes
Photo






inkstone house ~ archi-union
2K notes
·
View notes
Text
Atelier Intimo Flagship, Shanghai
Atelier Intimo Flagship, Shanghai Retail Interior, Chinese Architecture Development, Images
Atelier Intimo Flagship in Shanghai
1 Mar 2021
Atelier Intimo Flagship
Designers: O&O Studio
Location: Unit 841, Renmin Fang, Huai Hai Lu, Shanghai, China
Sabados (Saturday) “Despite your coldness your beauty scatters its wonders across the years.” Quoted from the poetry written by the Argentine Jorge Luis Borges – the cycles and intervals of time and space, the transition between fantasy and existence. Within all the acts and dreams, we are just human beings but with no limitation to our strong belief, as per Atelier Intimo’s story behind their latest Year 2020 product range.
Origin In year 2020, the unprecedented epidemic and various natural crisis had brought a lot of new insights for many of us. Atelier Intimo’s first Flagship, designed by O&O STUDIO, is located on one of the busiest retail streets in Shanghai – Huai Hai Road. O&O took a bold step, led and created a new and extraordinary retail space for the lingerie brand. Taking inspiration from the epidemic, both the Flagship and Atelier Intimo’s new product range are built upon the concept of “Rebirth of the Scorched Earth”, with the view of integrating the nature’s healing power to influence and give new hope to human beings. O&O Studio wanted to craft a dramatic space that brought in and allowed visitors to spend a moment to look up, imagine and fantasize in such time and space on the prosperous spot. “Is there anything that we have forgotten about?”
Stage Located on No.841 on Huai Hai Road, the flagship store occupies a 180sqm two floors unit at Renmin Fang. With the aim to avoid unnecessary demolition or construction work while providing a more efficient layout, the slab opening is retained with the existing stair structure that turned from a “L” shape to an “U” shape configuration. Thus the retail zones are maximised at the front end with the back of house effectively grouped together at the rear.
Atelier Intimo Flagship is not a typical retail store. It is a performing stage designed for the brand. The entrance enclosed with gold platted khaki stainless steel covering inspired by the “Rebirth of the Scorched Earth” concept, thus giving a hint and stimulation to every visitor that, this is an unusual retail store that one must go in and experience.
The central axis defines the retail zones onto two sides. On one side are 8 hanging mannequins with adjustable hanging heights and the flexibility of exchanging mannequin types. On the other side is a series of custom-designed product display units that integrates various displaying heights and mannequin figures, with the same stainless steel finishes that unifies the shopfront and changing room wall outer finishes, creating a backdrop of the “Scorched Earth”.
The ground floor is also delineated by custom-made circular carpets with nature prints that firstly create a natural circulation flow, and secondly several minimally designed display islands sit on top that integrates with a selection of natural stones including Septarium, Quartz and Taishan stone, implying the birth of new life. The two changing rooms in different sizes located right under the staircase extend the curvature of the nature islands.
Considering on the functional side and bringing the visitors a complete journey, the cashier is placed on the upper level such to maximise the customer flow between two floors. On the opposite side is an installation display unit that explores the form of a tree crown with an architectural interpretation. The final product is a spiral stepping device that can be revolved manually for displaying series of mannequin in different styles and sizes.
Towards the front end is a VIP space that is zoned on top of an elevated platform. This can be enclosed with the help of a long electrical curtain providing total privacy, where the space will turn into a true VIP space for lingerie trials and private parties. Or it can be fully opened and make the floor as a platform for new product launching events, parties, live streaming etc.
Morphology Mannequin is the most common medium to display textile products. O&O STUDIO took the challenge to integrate mannequins and the design concept of “Rebirth of the Scorched Earth”, and developed a series of art installations that fully present the performing stage for the brand. The series has 6 individual installations, blending various mode of mannequins to achieve different conceptions, such as the key leader of the stage who wears a set of revolving wings, appear to be dancing at the central stage.
Scattering around are several installations inspired by flower blossom infused with interior architectural elements. Making use of different mannequin parts at the opening flower buds, they carry the nature energy and glorify their beauties. These installations are designed with a slightly peculiar and unexpected manner for one’s imagination and self-interpretation on what these quirky archetypes are portraying.
15+1 Atelier Intimo invited 15 female customers and 1 female staff to have their unique breast shapes scanned by 3D scanner. They are then 3D-printed as 16 half-body mannequins wearing different sizes and styles of bras by Atelier Intimo. This is one of the important elements that the Client use to display and promote their design philosophy on how flexible their products can be to fit and suit any female, any breast shapes and any sizes.
The design solution that O&O collaborated was to make use of 16 circular features, each holding one half -body mannequin placed along the wall that span between the ground and first floor. Each circular feature has the same depth but rotating layers to subtly distinguish the mannequins while informing a consistent design philosophy.
Conception . Belief Atelier Intimo has already gained a good level of popularity in the past few years with specific design philosophy and retail strategy. O&O Studio sees this as a fascinating challenge and opportunity to design Atelier Intimo’s first flagship, serving as the brand’s new “springboard” to achieve further success, presenting the new “Morphology of Atelier Intimo”. Since the opening of the flagship, it has proved how well that the dramatic and theatrical space has integrated and harmonized with the Client’s brand and products. For Atelier Intimo, the flagship is a point where they face directly to their valuable customers, a space for their new products launch, a studio for modelling and photography, a base for live streaming etc. All these are well beyond what the Client could imagine beforehand. The success of the flagship also sealed the strong belief of O&O Studio’s design philosophy. While the design brings in a new and distinctive portrait for the Client, O&O Studio also brings in additional design and commercial value to the Client’s business.
Atelier Intimo Flagship in Shanghai, China – Building Information
Architecture and Interior Design: O&O STUDIO Completion: 2020 Chief Designer: Eric Chan, Suzanne Li, Katt Chung Yap Address: Unit 841, Renmin Fang, Huai Hai Lu, Shanghai, PRC GFA: 180sqm Typology: Interior Design, Retail Interior, Lingerie Shop, Shopfront, Listed Building Interior Design, Renovation, Art Installations Client: Atelier Intimo
Text: Eric Chan
About O&O STUDIO Set up in 2018, O&O STUDIO is fully committed to every client and commission with an “Out and Outer” work ethos, providing design consultancy services on architecture, interior design, pop-up installation and master-planning.
“Originate – As We Envision, Originate – As We Create”
In O&O, we do not provide standardised formula. We believe that each project has its own origin. The design proposal should be originated from a critical and cohesive process of strategic and visual thinking through to the end users’ evaluation, thus informing the next even more successful project. With our achievements in photographic productions, we are also aspired to symphonise photographic essence to inspire the crafting of spaces and identities. We originate our design that performs through its composition, materiality, and spatial layering. In just two years time, we have already achieved great success winning several awards including A’ Design Award, The Fourth China New Power Interior Design Award and China Interior Design 40UNDER40 Award.
Photographer: Tian Fang Fang
Atelier Intimo Flagship, Shanghai images / information received 010321
Location: Unit 841, Renmin Fang, Huai Hai Lu, Shanghai, People’s Republic of China
New Buildings in Shanghai
Contemporary Shanghai Architecture
Shanghai Architecture Designs – chronological list
Shanghai Architecture Walking Tours by e-architect
Shanghai Building News
Ports 1961 Architects: UUfie photo : Shengliang Su Ports 1961 Flagship Store
Shanghai Grand Opera House Architects: Snøhetta images © Mir and Snøhetta Shanghai Grand Opera House Building
Spatial Renovation of M.Y.Lab Wood Workshop, Changning District Design: Continuation Studio, Architects photo : SHIROMIO Studio M.Y.Lab Wood Workshop
Shanghai Architect – architectural firm listings on e-architect
Shanghai Tower
Gensler Architects
Comments / photos for the Atelier Intimo Flagship, Shanghai page welcome
Website: China
The post Atelier Intimo Flagship, Shanghai appeared first on e-architect.
1 note
·
View note
Photo




Horizontal design, Zhang yan cultural museum , Shanghai, China , 2019 images by su shengliang / schran images
via: https://www.designboom.com/architecture/horizontal-design-zhang-yan-cultural-museum-china-04-03-2020/
17 notes
·
View notes
Photo

Inspired by calligraphy! @archi_union ‘s curving tiled roof of Inkstone House cultural centre inspired by traditional Chinese calligraphy. Shanghai studio Archi-Union Architects new project is a rural cultural centre in #Sichuan province, featuring a sweeping tiled roof that flows into a central courtyard. Architect: Archi-Union Architects Location: Sichuan, #China Photos by: Su Shengliang & Tian Fangfang Post by: @hamithz ——————————————————————— * Turn ON Post Notifications to see new content * Instagram 👉🏼 instagram.com/parametric.architecture * Website: 👉🏼 www.parametric-architecture.com * Facebook: 👉🏼 facebook.com/parametric.archi * Pinterest: 👉🏼 pinterest.com/parametricarchitecture * YouTube: 👉🏼 youtube.com/parametricarchitecture * Twitter: 👉🏼 twitter.com/parametricarch * Snapchat: 👉🏼 snapchat.com/paarchitecture ——————————————————————— #archiunionarchitects #calligraphy #chinese #chinesecalligraphy #computationaldesign #digitaldesign #design #parametric #grasshopper3d #rhinoceros3d #parametricarchitecture #parametricdesign #parametricism #architecture #architect #archilovers #architectureporn #architecturephotography #mimar #mimarlik #arquitectura #building #architectural #amazingarchitecture #archilovers #paarchitecture #civilengworld #civilengineering #civilengineer (at Sichuan) https://www.instagram.com/p/B60TulUpAKs/?igshid=rk2umy3fbxn3
#sichuan#china#archiunionarchitects#calligraphy#chinese#chinesecalligraphy#computationaldesign#digitaldesign#design#parametric#grasshopper3d#rhinoceros3d#parametricarchitecture#parametricdesign#parametricism#architecture#architect#archilovers#architectureporn#architecturephotography#mimar#mimarlik#arquitectura#building#architectural#amazingarchitecture#paarchitecture#civilengworld#civilengineering#civilengineer
15 notes
·
View notes
Photo










Miya/LostVilla Huchen Barn Resort / Ares Partners
ph: Su Shengliang
848 notes
·
View notes
Photo








This Scottish Castle in China Is All About Nature-Infused Luxury
Perched on a bamboo-clad mountain near Hangzhou, in the Zhejiang Province of China, naked Castle is an eco-luxe resort with Afro-Asian decor and medieval roots.
Built by a Scottish doctor in 1910, the Moganshan property has been painstakingly restored by Shanghai Tianhua Architectural Design, offering regional farm-to-table-cuisine, a striking cantilevered infinity pool, and panoramic accommodation ranging from rustic to regal.
Sprinkled throughout the forested grounds, the charming Bungalows feature private outdoor Jacuzzis, while the bright, spacious Cliffside Suites are decorated with traditional South African motifs and oversized window-front bathtubs overlooking the mountains. For the ultimate king and queen retreat, opt for one of the themed Castle Suites, all awash in sumptuous fabrics and lavish amenities.
Photos: ShengLiang Su
616 notes
·
View notes