#stone and stucco
Explore tagged Tumblr posts
Text

35th 2015 - Caboolture - QCA
0 notes
Photo
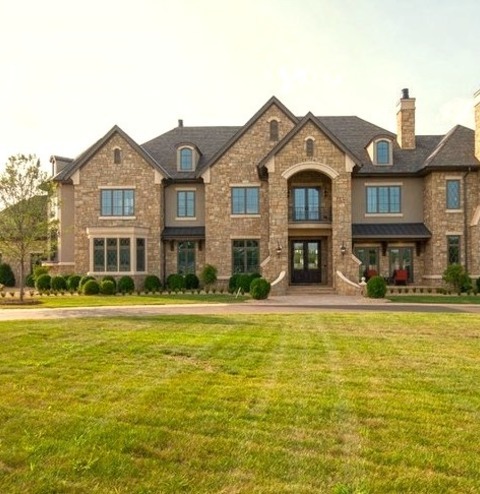
Inspiration for a huge timeless beige three-story stone exterior home remodel Ideas for a massive, enduring, three-story beige stone exterior home remodel
0 notes
Photo
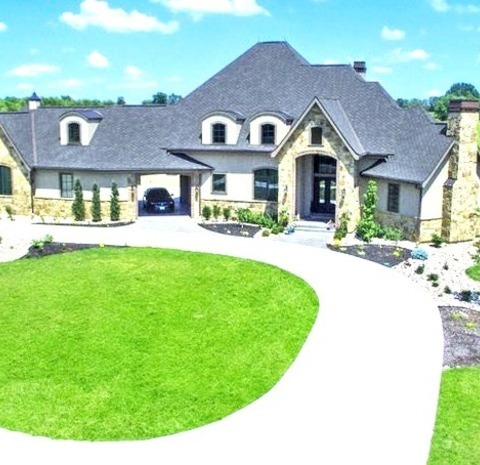
Kansas City Exterior An enormous two-story brown stone exterior home design example with a shingle roof.
0 notes
Photo
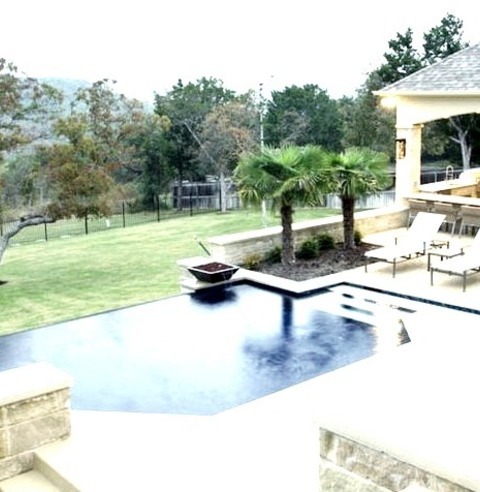
Austin Infinity Example of a large, modern, rectangular infinity pool in a backyard
0 notes
Photo
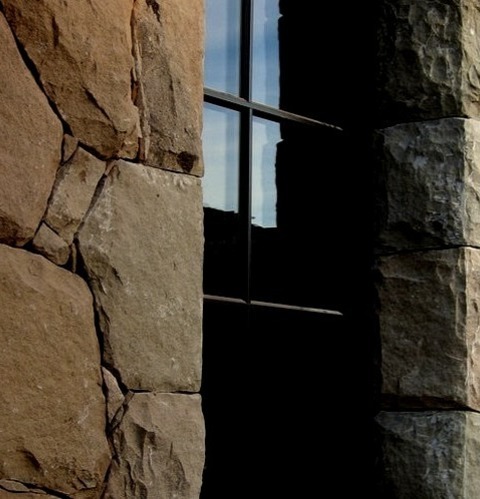
Exterior in Santa Barbara Mid-sized cottage beige one-story stone exterior home photo with a tile roof
#santa barbara home design#stone use in exterior facades#window treatments stone facade#stone farm house in montecito california#stone and stucco
0 notes
Photo

Modern Exterior - Exterior Inspiration for a large modern white two-story mixed siding exterior home remodel with a metal roof
#wall mounted lighting#metal roof#stone and stucco#metal roofing#large front door#stucco siding#custom home design
0 notes
Photo
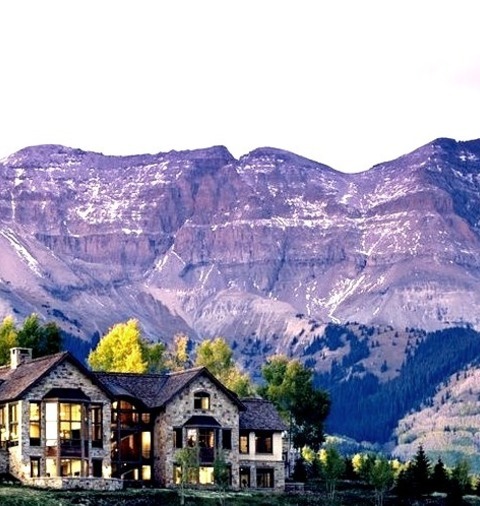
Traditional Exterior - Stone An enormous traditional three-story stone exterior home design example with a mixed-material roof.
0 notes
Photo
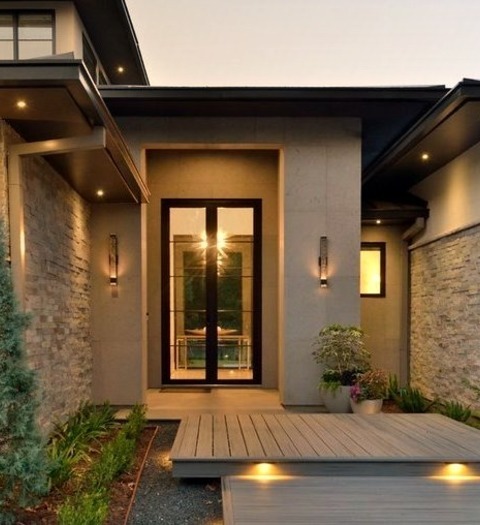
Mudroom Houston Large trendy gray floor and concrete floor entryway photo with white walls and a glass front door
0 notes
Text


Very interesting 1941 home in San Antonio, TX has 4bds, 3.5ba, 3,334 sq ft, and it's a find for $500k.

Everything in this home is original. Look at this great round foyer. The home needs some brightening, updating, and decor to make it beautiful.


Here's the thing- I don't think that I like the color of the walls. The texture and that color make it look like mud. Has a nice fireplace and curved ceiling, though, and it's a very large room.


Look at how big the dining room is.


Large original kitchen. The cabinets look new. Maybe they were just painted white, b/c the tile counters and black splash are original. This could be decorated very cute.

This is so nice. Too bad they took the stove.

Nice family room with a fireplace.

Bath with original tile.

The bedrooms are roomy. Lots of potential here.

Love these original baths.

There's a nice big primary bedroom.


Very nice original bath- love the shape and the brown tile.

Enclosed porch. This is so nice.

Plus, there's a casita in the back, a cute little guesthouse.



A little freshening up and it would be adorable.


Covered patio and a large private yard. .31 acre lot.
https://www.realtor.com/realestateandhomes-detail/210-Mary-Louise-Dr_San-Antonio_TX_78201_M72632-61206
92 notes
·
View notes
Text
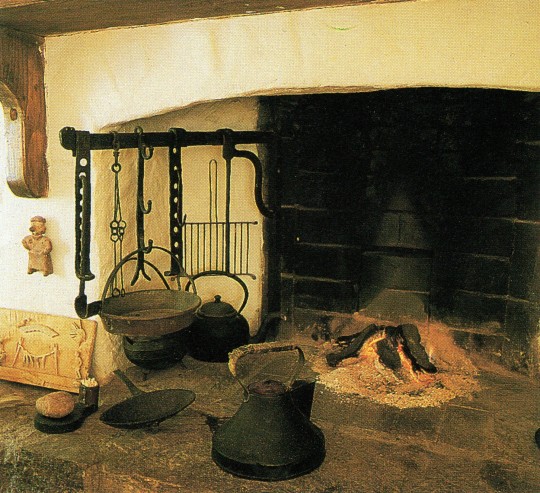
The sitting room, with its plain whitewashed walls, is both rustic and minimal in effect. The fireplace boasts an Irish country cooking crane which is in daily use. It swings over the flames to support kettles and pans while they heat.
In an Irish House, 1988
#vintage#vintage interior#1980s#80s#interior design#home decor#fireplace#hearth#kettle#cast iron#cookware#stucco#stone#Irish#country#style#home#architecture
345 notes
·
View notes
Text
holy shit this is long... tldr; I get neurodivergent over masonry
So I've been doing a lot of research on building methods, from the conventional to the old school to the new, and one thing I always found missing from older methods (as in basically anything that isn't either solid concrete or stick-frame) was the lack of hard, impassable moisture barriers on exterior walls. Surely a wall that looks like old red brick on the outside and inside must have more layers in between, right? Where's the housewrap? Where's the bitumen or tar paper? Pretty much all old-school roof materials I've seen have had some sort of waterproof layer under the shingles, but never the walls, floors nor foundations themselves.
Now, I live in a town with a lot of 100 year old buildings, which isn't that old but still predates the prevalence of the 2x4 and the popularization of plastic. I've been in many buildings where the walls on the inside are seemingly the same clay brick material as the ones on the inside. My grandma's basement was seemingly made from assorted stone, and I've seen many basements with walls of brick or cinderblock. Despite the inherent porosity of their materials, these walls hold strong through the harsh Canadian winters and the soggy spring thaw, the wood and plaster up against them free from water damage or mold. It felt impossible. Surely there was something I wasn't seeing, right? Surely you can't just build a 2-whyte brick wall with an air gap in between and some drainage holes and just have it work, right? Where's the mould? Where's the mildew? Where's the water damage, and crumbling from repeated freeze-and-thaw cycles?
I was unable to find a straight answer, despite the fact that I was obviously missing something. You can't just stick insulation, plasterboard and framing joists up against a brick wall that's exposed to outside air on the other side, right? Surely it will rot!
The only things I was able to find were synthetic sealing creams that make things hydrophobic, and something about a metal "dimple sheet" that required you to "decouple" the roof joists from the walls to install it, because it was simply assumed that you'd be installing the product in a preexisting brick house. Both of these things were obviously modern, and heavily flawed as products. The sealants needed reapplied every 5 years and didn't even provide full protection, and the metal sheet, once installed, required that no wood any longer touch the bricks as it would somehow become guaranteed to rot. This isn't even what I wanted to know. How did people 100 years ago build the buildings I know I've stood in, where the bricks were free from chemical sealants and physical moisture barriers yet didn't let the rain in?
Finally, after posting to a masonry forum, I recieved my answer.
There is no secret ingredient.
The exterior layer of bricks simply get wet when it's wet and dry out when it's dry.
Limestone is naturally antifungal and antibacterial, so mold simply cannot grow on materials made from it. Lime plaster allows water vapour to pass through it, yet resists actual liquid water, so at once water cannot become trapped within it and fester, but applying a lime stucco to exterior walls or a plaster to interior ones prevents leakage while allowing water vapour in the air to pass through, and thus the house to "breathe." Additionally, old insulation "fluff" that is now made from foam or fibreglass was then made from wool, which is also naturally antibacterial. And wood, of course, can simply be sealed to prevent decay with a multitude of different methods, if that's even needed, which it often isn't unless it's actually touching a surface that can be expected to routinely become moist.
Old buildings simply weren't built with absolute airtightness in mind. There's no one layer that's 100% moistureproof in an old exterior wall; even water repellant surfaces such as lime stucco allow humidity to pass through. There's no hydrophobic layer of tarpuline, rubber or tar anywhere but on the roof.
Dudes, I'm starting to realize that modern stick-framed housing insulated with pink fiberglass and made of pine, chipboard and plastic wrap... kind of sucks? Like, they have their advantages surely, they're immensely easier, quicker and cheaper to build, and way easier to heat/cool, but they're also flimsy and, quite ironically, actually MORE prone to mold than old school buildings, because once the housewrap under that vinyl siding, stone block veneer or board-and-batten starts to go (and it will eventually), it's a single point of failure, and everything behind it is prone to rot? And if moisture does seep in, it has no way to escape due to the moisture-tight, airtight quality of the home, so it has no choice but to fester? Like, think about taking a hot shower, and the steam that builds up, only removable from the home with a modern HVAC fan or by opening a window. Think about how, if you don't do one of those things, you're all but certain to get mold on the drywall. That's because of the lack of vapour-permeable materials! It simply can't pass though any exterior wall, back outside into the air! The air is stagnant by default!
And look, this is not me claiming that stick-frame is inherently bad, or that old style building methods are always better. Back then they put asbestos in the walls and lead in the pipes, paint and windows. Technology has moved forward, not back, and is continuing to move forward, becoming better, stronger, more efficient. But when the modern home uses housewrap and housewrap alone as waterproofing, it's hubris manifest. It's a sheet of plastic screwed to some plywood with a wide washer. Eventually, there will be a leak, inside or out, and once that happens you're all but guaranteed destructive rot and mold. It's a tradeoff, exchanging durability and ease of maintainence for cheaper construction and better insulation, and sometimes that's justifiable, but nowadays it seems to be the only option in all of suburbia.
Limestone is a great material. It has a variety of uses, it's abundant, it's simultaneously water resistant and breatheable, it prevents mold, and it can even self-heal from minor damage. Clay and stone may be porous, but they're strong. These materials have their downsides, but they're not inferior. Pretty much no material is (except for fucking cordwood, which just plainly sucks ass in 95% of situations). Logs and timber have a place. Concrete has a place. Steel and other metals have a place. Plastic has a place. So long as it's not toxic, it has a place. There is no one best way to build a building, just as there is no one best way to cook a meal; it depends on where you are and who you're serving it to.
And now that I understand the simple genius of lime mortar and stone or clay blocks, I feel bad that they're not really used in the mainstream anymore. Sometimes, it's better to accept that moisture exists and have a multi-faceted system for directing it away from decay-prone materials, rather than to try to "defeat" it entirely with the modern miracle material of plastic, and then cockily build everything behind the plastic out of rottable materials. No home can go forever without repairs, just as no person, tool or machine can. The question is whether there's any redundancy, or if one failure in a crucial area destroys the whole system.
I've always loved masonry aesthetically, and now I love it functionally as well. This world has so many wonderful things in it.
#FUCK I'm longposting a lot today...#guys I think I'm 'tisming out over masonry#lime#limestone#masonry#stone masonry#brick#redbrick#clay#lime plaster#lime stucco#plaster#construction#old building#old buildings#old school
11 notes
·
View notes
Text
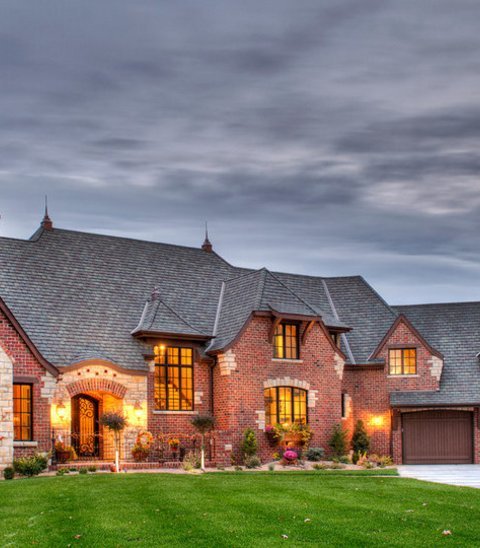
Inspiration for a large timeless red two-story brick exterior home remodel
The Catholic Doula Network
0 notes
Text
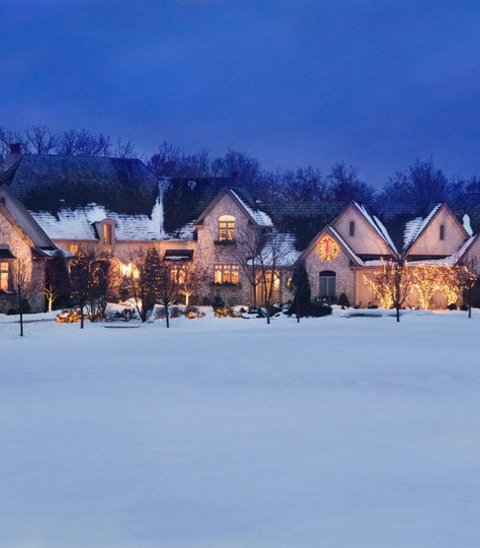
Stunning two-story stucco building in beige with a large photo.
Osmosapijade Pacir
0 notes
Text
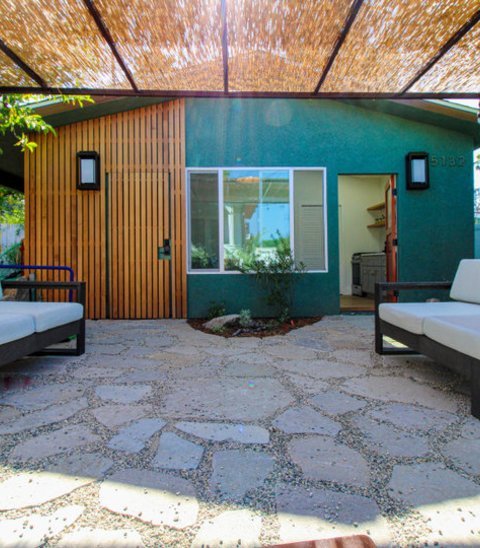
Patio container garden - mid-sized rustic backyard stone patio container garden idea with a pergola
Georgetown Church Of The Nazarene
0 notes
Text
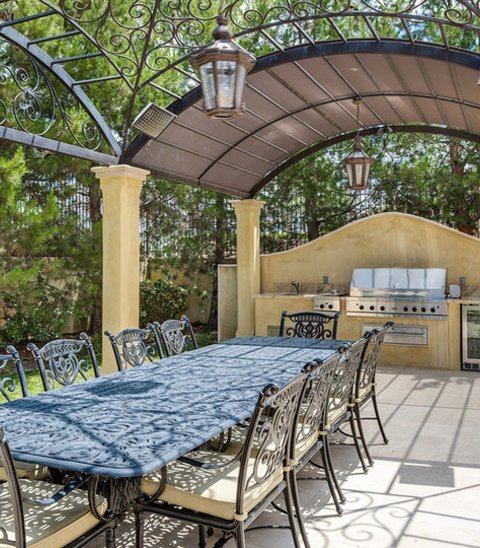
Sources of design ideas for a sizable Mediterranean backyard tile patio kitchen renovation with a pergola
Mrs Miron
#gardening#contemporary landscape#stone path#benches#stucco building exterior#indoor-outdoor living#outdoors
0 notes
Text
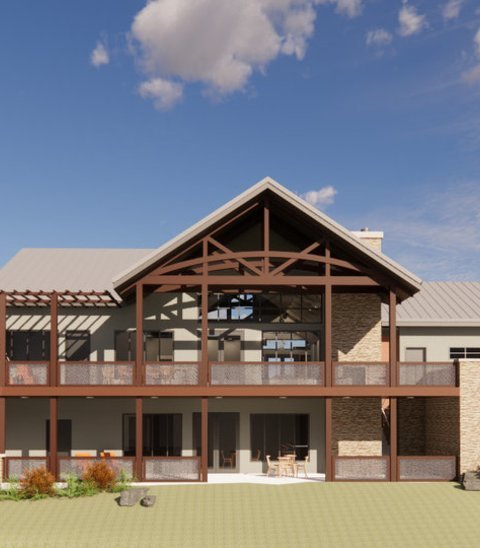
Inspiration for a substantial, metal-roofed, two-story, timeless gray exterior home remodel
Ashland United Soccer
0 notes