#sims residential lot
Explore tagged Tumblr posts
Text










Had so much fun with this tiny shell created by the fabulous @jennloves2build! #JL2BTinyShell2K
This sweet starter home is perfect for a sim just starting out or someone looking for a tiny home.
Gallery ID: BeachyPeasySandy
No CC
Playtested
tiny house
1 bedroom / 1 bath
30x20 lot
$92,702
Gallery Art: FruitLoops40
#beachypeasysandy#cc free#no cc#playtested#showusyourbuilds#sims 4 shell challenge#sims 4#sims residential lot#ts4 residential lot#30x20#1 bedroom#1 bath#sims 4 tiny house#ts4 tiny house#sims 4 build#ts4 build#sims build#sims 4 exterior#ts4 exterior#sims exterior#sims 4 interior#ts4 interior#sims interior#my builds#sims 4 lot#ts4 lot
6 notes
·
View notes
Text




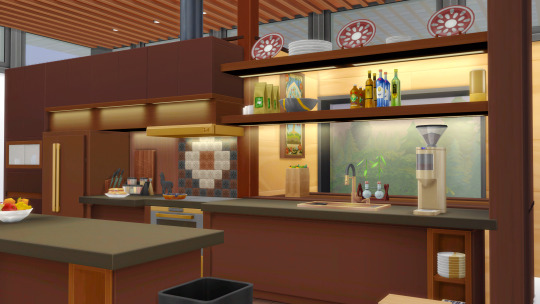
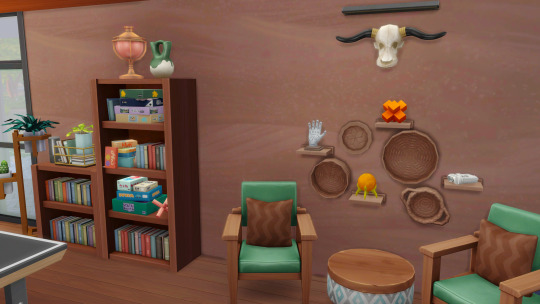



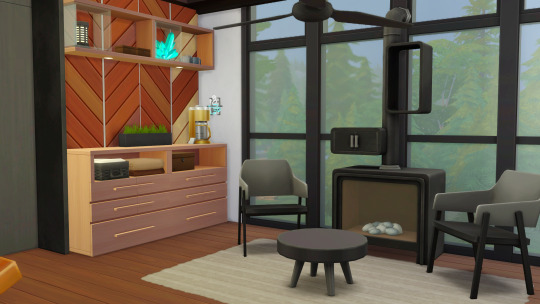

WOLF LAKE CABIN RENTAL | NO CC
Solitude, fresh air and relaxation is what the SIMBNB offers. Bring your friends and enjoy bike riding in the forest, the serene sounds of the lake and great outdoor living.
Origin ID: PlasticPlumbob Gallery Link: [X] Lot Type: Rental Lot Size: 20 x 15 3 BR 2BH - Sleeps 5 Built In: Moonwood Mill Value: #108,541 Extras: No CC Used. Enable cheats: bb.Moveobjects, bb.Showhiddenobjects, and bb.buydebug prior to placement. Reference: Nordly's MetalLark Tower AirBNB [x] [x]

#Simblr#TS4#The Sims 4#Sims 4#The Sims 4 Build#Sims 4 Build#Sims Build#Sims Residential Lot#Sims#Sims No CC#No CC Build#The Sims Residential Lot Sims House#Sims Home#MoonwoodMill#Cabin#showusyourbuilds#pf
6 notes
·
View notes
Text
Larry's Lagoon

DOWNLOAD (SFS) My galery ID: Yellowduck3
Use bb.moveobjects add the files to your “Tray” folder
Size - 40x30 Type - Foxbury Commons Location - Larry's Lagoon
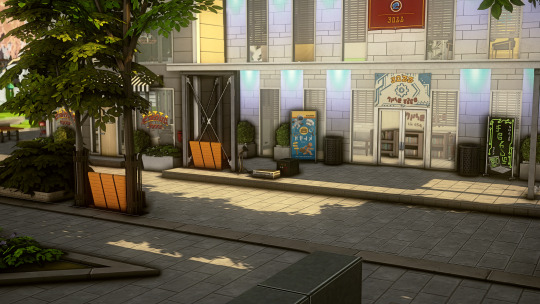

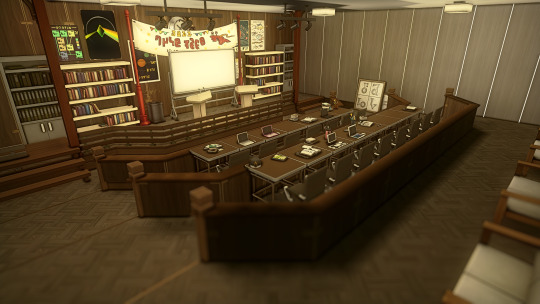

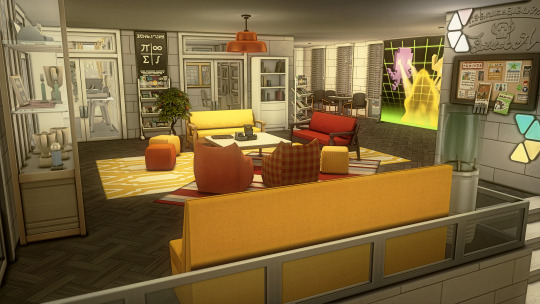
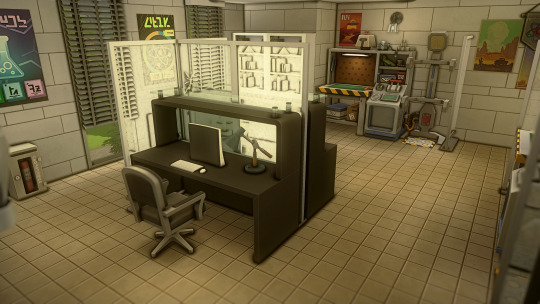

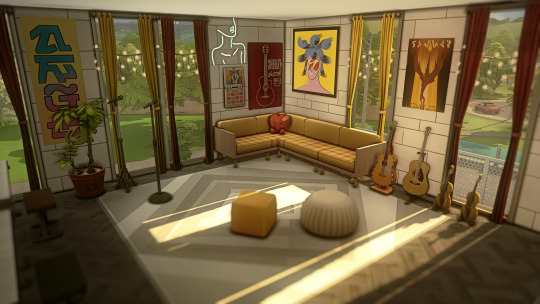



#ts4 download#the sims#sims 4#sims 4 build#ts4 build#ts4 simblr#simblr#the sims 4#ts4 nocc#ts4 screenshots#ts4#Yellowduck3#ts4 residential#ts4 lots
1K notes
·
View notes
Text
The BIMA SAMUDRA Power Yacht (NO CC)
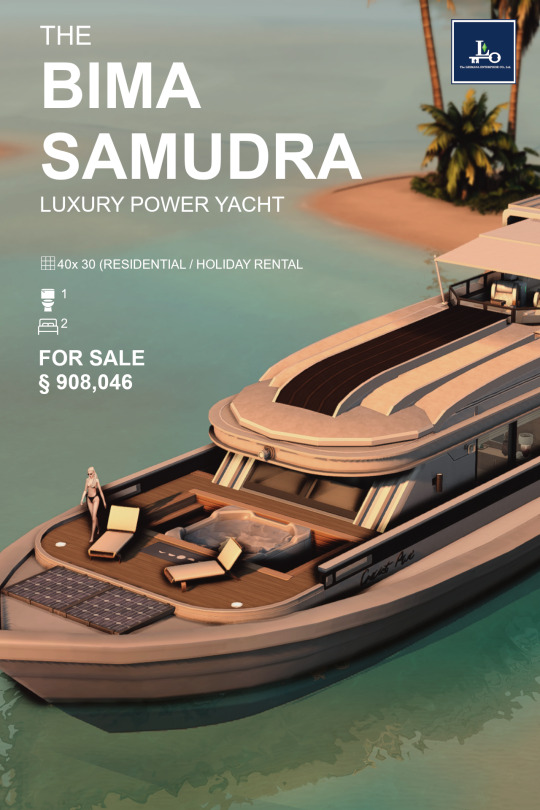
While our engineers are busy with constructing Griya Lesmana, we have something else for you.
About The Bima Samudra
Experience luxury on the water with The Bima Samudra, a stunning yacht designed by The Lesmana Enterprise Co., Ltd and built by Landgraab Marine Technologies in 2009. With a formidable 4000 Horsepower, this vessel combines unmatched performance with Elegance. Once the prized possesion of the Lesmana family, the Bima Samudra is now available for §908K. Don't miss the chance to own a piece of refined craftsmanship with thrilling speed - Make The Bima Samudra yours today.
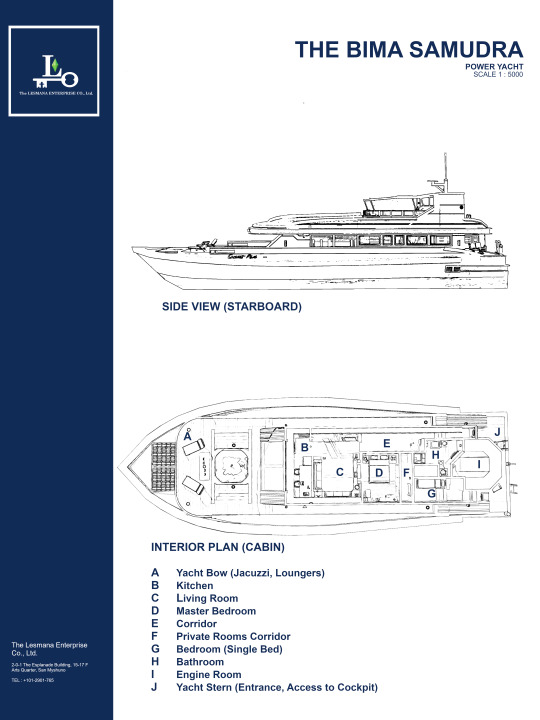
Your Sim's Next Prized Possesion
The Bima Samudra is a sleek and modern power yacht that embodies luxury and performance. Featuring a spacious sun deck with plush lounge chairs, it offers an ideal setting for relaxation and entertaining.
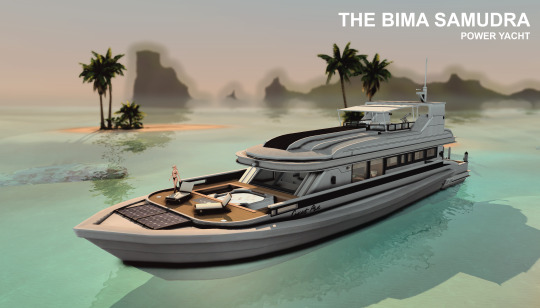
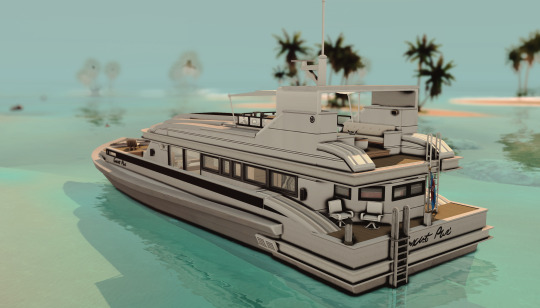
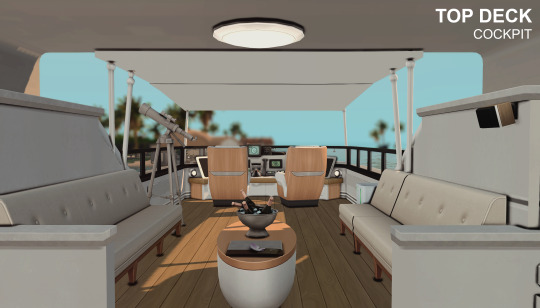

The Bima Samudra is a sleek and modern power yacht that embodies luxury and performance. Featuring a spacious sun deck with plush lounge chairs, it offers an ideal setting for relaxation and entertaining.
The Cabin


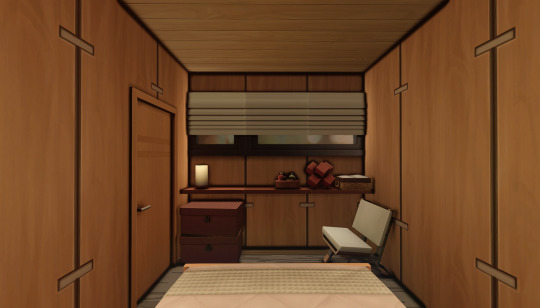
The Bima Samudra's Interior is a blend of modern design and warmth, featuring rich wooden tones and large windows that brighten the cabin. Elegant furnishings and sleek lines creates comfortable, inviting atmosphere, perfect for luxurious cruising
Packs Used

Download Here
Follow us to stay tuned for more builds. Currently, our engineers are constructing a new tropical modern mansion in Del Sol Valley, "The Griya Lesmana" that will be available soon.
Sul Sul,
The Lesmana Enterprise Co., Ltd
#simblr#sims 4#sims 4 aesthetic#sims 4 screenshots#ts4 simblr#sims 4 build#lesmana-enterprise-ltd#sims 4 no cc#ts4#lots#residential lot#sims 4 residential lot#ts4 residential#sims 4 rental#yacht#maxis match#sims 4 cc#sims 4 mods#showusyourbuilds#Download
3K notes
·
View notes
Text















Amberwood || Midcentury Modern Residential || The Sims 4 Build
➽ Rheya's Notes:
● Hi! It's been a while, Happy New Years to all my Tumblr friends and followers. I meant to post some holiday builds and content last month but I got super busy during the month of December. I also ran out of computer storage and could not re-add my mods folder due to the updates. Anyways I'm back! ● It's been a while since I built something, so i wanted to ease my way back into it by building something easy, small, and cozy!
➽ Important Notes:
● Please make sure to turn bb.moveobjects on! ● Please DO NOT reupload or claim as your own. ● Feel free to tag me if you are using it, I love seeing my build in other simmers save file ● Feel free to edit/tweak my builds, but please make sure to credit me as the original creator! ● Thank you to all CC Creators● Please let me know if there's any problem with the build
➽ Lot Details
Lot Name: The Amberwood Residence Lot type: Mid-Century Modern Residential Lot size: 30 x 20 Includes: Foyer | Kitchen/Dining | Sunken Living Room | Patio Space | 2 Bedroom | Walk in Closet | Ensuite | 1 Full bath | Office
➽ Mods:
TOOL MOD by TwistedMexi
●DOWNLOAD Tray File and CC list: Patreon Page ●Origin ID: anrheya[previous name: applez] ●Twitter: Rheya28__ ●Tiktok: Rheya28__ ●Youtube: Rheya28__
#ts4#sims 4#sims#thesims4#thesims#simblr#the sims 4 build#the sims 4 cc build#ts4 build#ts4 residential#the sims 4 residential lot#build#builds
946 notes
·
View notes
Text










residential | 30 x 30 | 3 bed 2 baths
pls read below:
i use reshade & a lighting mod so it will look different in your game
store items (blamseastore - need store fixes), cc may be included
click the pictures for hd quality (more pics below the cut)
put .package in your library and packages folder!
credits to all the amazing cc creators used <3
i don’t mind not being credited, but pls don’t claim it’s yours
TOU ♥ CC PAGE ♥

sfs (.package)

701 notes
·
View notes
Text
Moppy Manor (Ravenwood)


Pretty much inspired by the house that I see everyday on my way to work, but instead of the front windows it has a beautiful arched garage door (which we sadly don't have in the sims).
Notes:
Residential
30x20
2bed 2bath
$92,544
EP/GP/SP/kits heavy!
CC free!
DOWNLOAD TRAY FILES (FREE) 🍁
Gallery ID: simsyard







#ts4#simblr#sims 4#sims 4 community#ts4 screenshots#ts4 build#sims 4 build#ts4 lots#life and death#ts4 life and death#the sims#ts4 ravenwood#ts4 build download#ts4 residential#simsyardbuilds
423 notes
·
View notes
Text
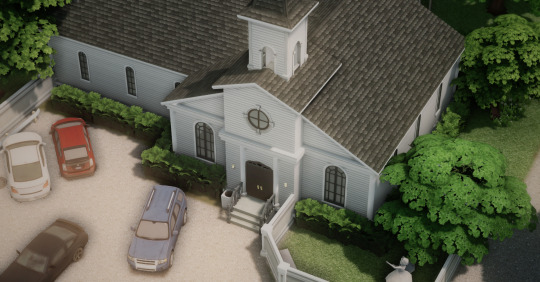
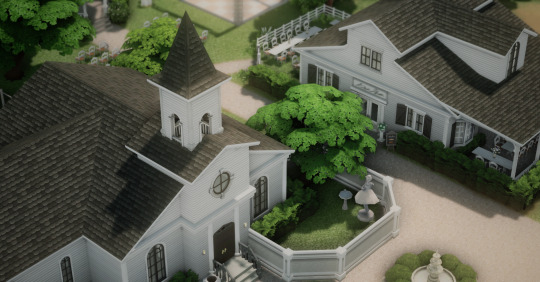

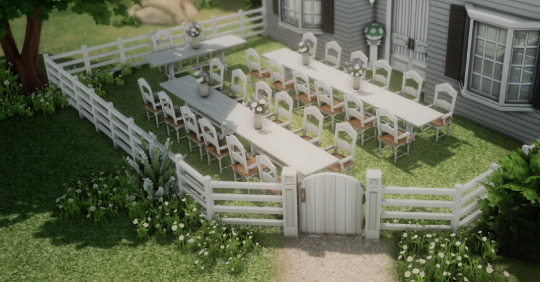

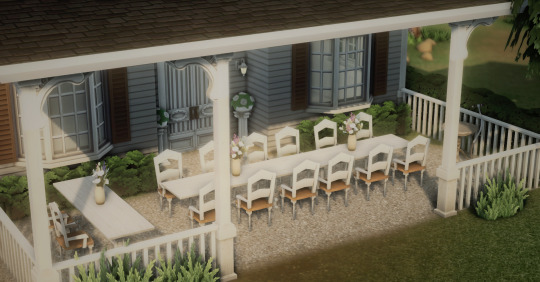
Church & Dragonfly Wedding Venue [Base Game]
This is a WIP build for my base game only save file: Silent Pines. This lot contains a small church, graveyard, and an inn/wedding venue. I've never built something like this before in the style of Silent Pines so I hope I'm doing it justice.
I also finished a motel lot, a library, and a dive bar/music store, so things are going well! Thank you again for all the love and support, it really motivates me to build <3
Love from, Silent Pines.
#silentpines save#ts4 base game save file#ts4 base game#ts4#ts4 screenshots#showusyourbuilds#the sims 4#ts4 build#ts4 house#sims 4 build#ts4 residential#ts4 lot#my builds
2K notes
·
View notes
Text



mostly unfurnished
64x64 lot
best placed in Windenburg
cc: some included in the file and some listed below. make sure you also install the cc below!
I recommend downloading the tray files from the link below, as it contains cc which is not linked below. but if you prefer, the lot is also downloadable in the gallery
please make sure to turn bb.moveobjects on!
more pictures below
DOWNLOAD | Origin ID: Raianara // Tray Files and CC
Hope you like it! If you choose to use it, you can tag @raianara or #raianara. don't claim as your own.
required CC:
I have included below cc that are very required. I use a lot of cc's from @felixandresims, @harrie-cc , and @pierisim, so most of my builds will include them. if you already have them, it will make it easier for you to download my builds!
1. fancy gate by me 2. Pierisim: Oak House sets, Domaine du Clos sets, Woodland Ranch sets, Precious Promises sets 3. Felixandre: Berlin, London, Paris, Orjánic, Chateau, Colonial Set, Grove Set, Paris Set 4. Harrie: Brownstone Collection, Heritage Collection, Livin'rum, The Coastal Collection 5. Overrides: The Subtle Saucer Light Size Override by @allisas, All Plants Replacement by @lady-moriel






#ts4#ts4 simblr#ts4build#ts4cc#ts4 build#ts4 house#ts4 screenshots#ts4 residential#ts4 download#ts4 simbrl#the sims 4#ts4 lot#ts4 exterior#ts4 equestrian#ts4 windenburg#sims 4 screenshots#sims 4 build#ts4 build cc#the sims community#thesims4#sims 4 cc#ts4 cc#the sims cc#ts4 cc finds#ts4ccfinds#ts4 cc download#ts4 dl#show us your builds#showusyourbuilds
660 notes
·
View notes
Text



edited the front garden and changed up the plants 🪴!
#the sims 3#ts3#s3#simblr#ts3:mine#ts3:lot#ts3:lots#ts3:builds#ts3:residential lot#also my gshade preset is so inconsistent#im tryna find a mix of all the ones I like and have been slowly editing my own preset#but every time I go to take pictures.. I change it slightly lol
784 notes
·
View notes
Text























💐 Longbourn Estate 💐 From Jane Austen's "Pride and Prejudice"
Come relive Bennet Family moments at Longbourn Estate. Located in Hertfordshire, this beloved family home has a blacksmith, stable, carriage house, servants quarters and a manor that has morning and drawing rooms, study and 5 bedrooms.
Made for the##storyhousecollective#TS4CreatingAClassic collab hosted by @stonysteps and @freyia_fairy
Inspo was Groombridge Place that was used as Longbourn in the 2005 movie.
Follow the # to see all the amazing builds.
Gallery ID: BeachyPeasySandy
No CC
Playtested
64x64 lot (Henford on Bagley)
$462,959
8 bedrooms/6 bathrooms
Gallery Art: withlovejulien, NaJaPau
#beachypeasysandy#no cc#cc free#playtested#showusyourbuilds#sims 4 residential lot#ts4 residential lot#sims 4 estate#ts4 estate#sims 4 manor#ts4 manor#pride and prejudice#longbourn#8 bedroom#6 bedroom#64x64 lot#henford on bagley#sims 4 build#ts4 build#sims build#sims 4 exterior#ts4 exterior#sims exterior#sims 4 interior#ts4 interior#sims interior#sims 4 collab#ts4 collab#my builds#sims 4 lot
371 notes
·
View notes
Text
Marytime Manor dorm, Foxbury

Dormitory with 4 rooms, on the ground floor there is a common space, a kitchen-dining room and showers. On the second floor there are 3 bedrooms with double beds, one with two single beds - a room with its own bathroom. Shared bathroom on the second floor. Lot: Marytime Manor Lot size: 30x20 Lot type: Residential You can win back through the mechanics for rent, or through the dorm lot type (then the stove in the kitchen will have to be removed)
DOWNLOAD (SFS) My galery ID: Yellowduck3
Use bb.moveobjects add the files to your “Tray” folder












#ts4 download#the sims#sims 4#sims 4 build#ts4 build#ts4 simblr#simblr#the sims 4#ts4 nocc#ts4 screenshots#ts4#Yellowduck3#ts4 residential#ts4 lots
1K notes
·
View notes
Text
The Griya Lesmana, Luxury Residence (NO CC)
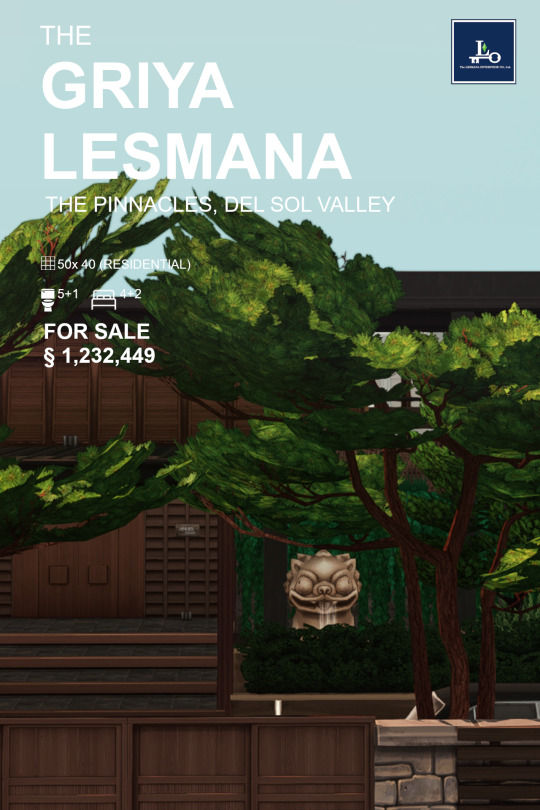
The Griya Lesmana is a luxurious tropical modern mansion, valued at 1,2 million simoleons.
This exquisite residence seamlessly blends sleek contemporary design with intricate Indonesian cultural art. The home features expansive, open spaces that harmoniously connect the lush outdoors with the refined interiors, all while showcasing fine art that beautifully reflects rich heritage.
A masterpiece by The Lesmana Enterprise, this home exemplifies a perfect fusion of elegance and Tradition.
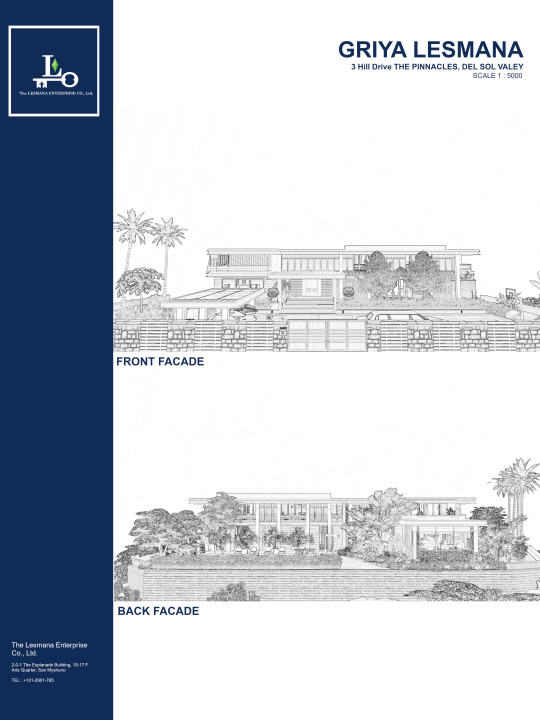
About Griya Lesmana
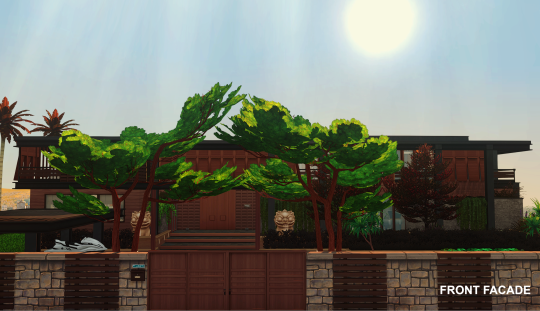


Welcome to Griya Lesmana, where modern elegance meets serene luxury. This breathtaking estate showcases a perfect blend of natural beauty and contemporary design, with lush greenery framing the sleek architecture. From the stunning pool area in the back facade to the peaceful study space inside, every corner of this home exudes sophistication and tranquility. It’s a haven of peace and a true reflection of timeless style in Del Sol Valley
Make Your Way In
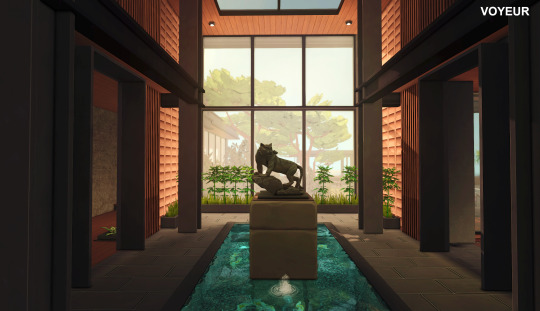
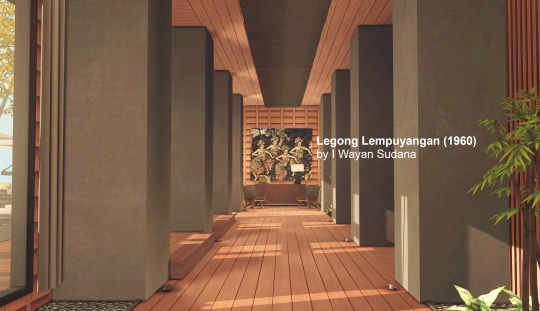
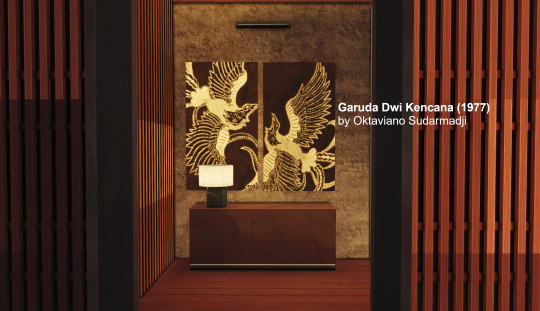
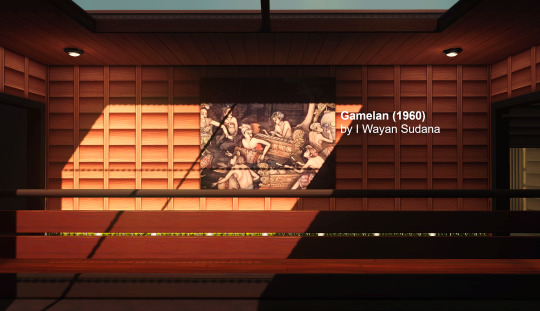
Step inside Griya Lesmana and immerse yourself in a world of contemporary art and warm, earthy tones. Each piece in the home has been carefully selected to evoke a sense of culture and elegance, such as the Garuda Dwi Kencana (1977) by Oktaviano Sudarmadji and Gamelan (1960) by I Wayan Sudana. These art pieces, along with the striking Legong LempuYangan (1960), breathe life into the home, creating a refined and serene atmosphere. The rich wooden textures and soft lighting perfectly complement these works, making Griya Lesmana an extraordinary blend of modern luxury and cultural homage.
At the Peak of Del Sol Valley
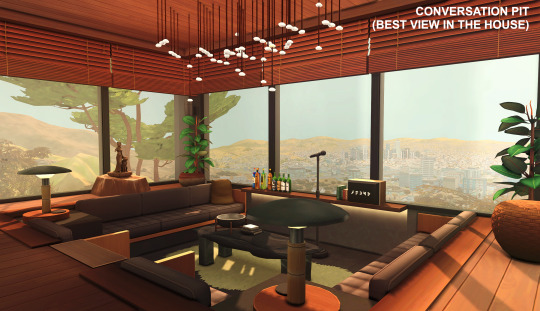
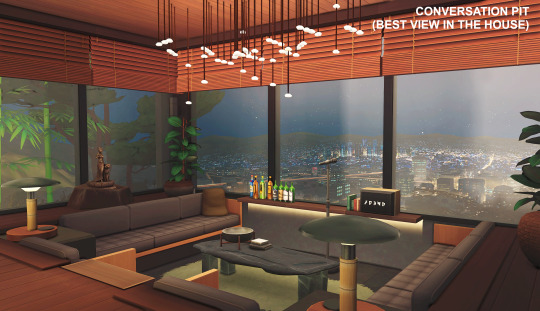
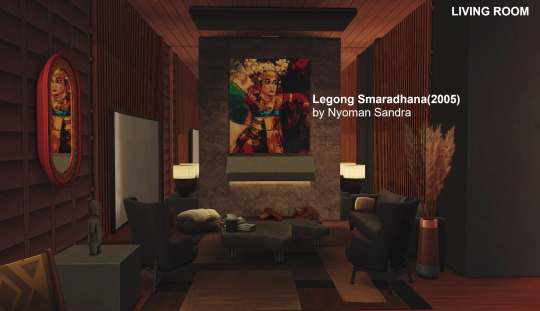
Perched with breathtaking views of Del Sol Valley, Griya Lesmana seamlessly blends elegance with its stunning surroundings. The expansive windows showcase the golden landscape, while the Constellation Chandelier (Priced at §25,000) in the sunken conversation pit adds a celestial touch to the home’s refined, luxurious design. Every detail, from curated artwork to rich wooden textures, radiates sophistication in this contemporary masterpiece.
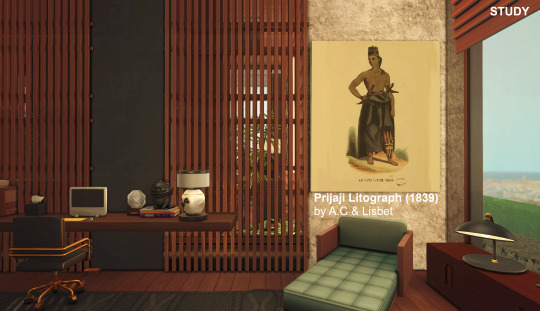

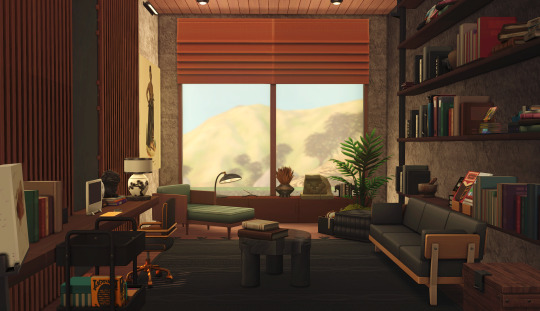
The Ultimate Home Kitchen and Dining

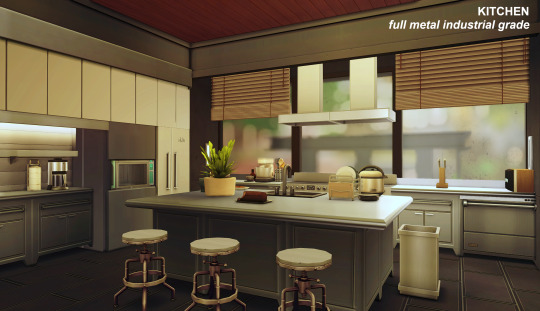
The dining room at Griya Lesmana is a refined space where art meets functionality. The stunning piece Transaksi (1992) by Chusin Setiadikara serves as the centerpiece, setting a tone of cultural richness, while the modern light fixtures bring warmth to every meal. Adjacent to it is the full-metal, industrial-grade kitchen, designed for the ultimate cooking experience. Equipped with top-tier appliances and plenty of counter space, this kitchen is perfect for everything from casual family meals to grand dinner parties.
Four Spacious Bedrooms
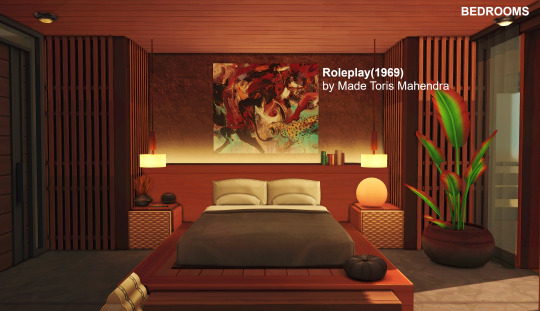

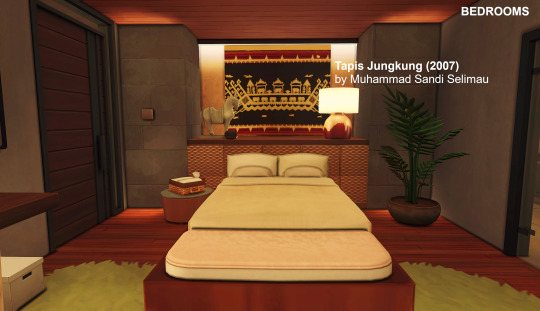

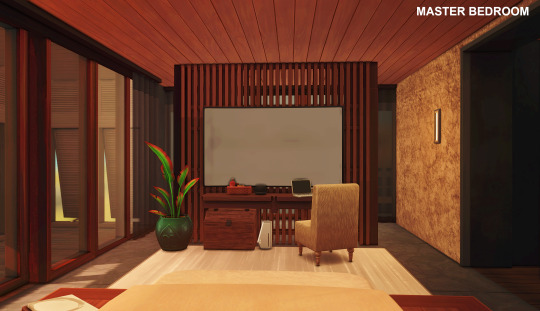
The bedrooms in Griya Lesmana are a true retreat, each designed with comfort and luxury in mind. Every room comes with its own walk-in closet, in-suite bathroom, and a private balcony to take in the stunning views of Del Sol Valley. Adorned with hand-picked artworks, like Pedagang Ayam by Hendra Gunawan and Roleplay by Made Toris Mahendra, these spaces blend art, culture, and modern elegance. Whether it's the rich wooden tones or the plush furnishings, each bedroom promises tranquility and style.
Step Into the Backyard

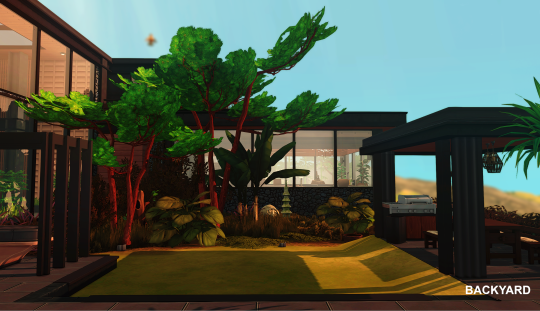
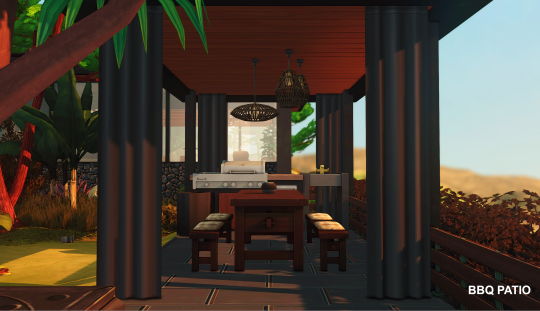
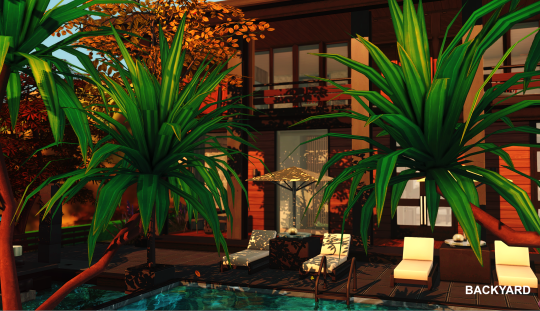
The backyard of Griya Lesmana is an oasis of relaxation and entertainment. Featuring a spacious pool area with a fully functional pool bar, it's the perfect spot for soaking up the sun or enjoying an evening drink. A BBQ patio invites you to indulge in outdoor dining under the warm glow of overhead lights, while the lush greenery surrounding the yard offers a serene retreat. With carefully landscaped gardens and ample lounging space, the backyard is designed to bring the beauty of nature right to your doorstep, all with stunning views of Del Sol Valley in the backdrop.
The Basement
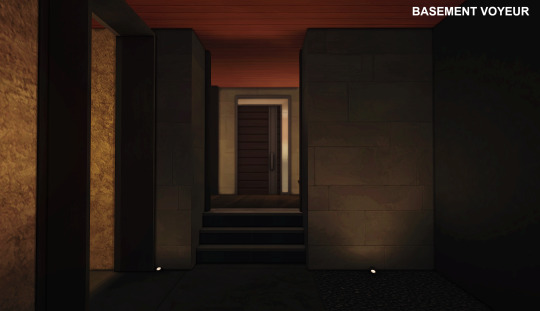


The basement of Griya Lesmana is a hidden luxury haven. It features a spacious parking area that accommodates more than five cars, ensuring plenty of space for any vehicle collection. For fitness enthusiasts, the fully-equipped gym offers a private space to work out, while the sleek, modern sauna provides the perfect spot to relax and unwind. The basement also includes well-designed service quarters, ensuring that every aspect of living in this home is taken care of in style.
Packs Used

If the lot is recognized as modded, it is due to the paintings being registered as CC. There is no CC you need to download to use this build.
Download
Download here via Google Drive
Sul Sul!,
The Lesmana Enterprise Co., Ltd.
#simblr#sims 4#sims 4 aesthetic#sims 4 screenshots#sims 4 build#lesmana-enterprise-ltd#sims 4 mods#sims 4 no cc#sims 4 cc#no cc#residential#modern#tropical#mansion#ts4 residential#sims 4 residential lot#lots#showusyourbuilds#download
555 notes
·
View notes
Text
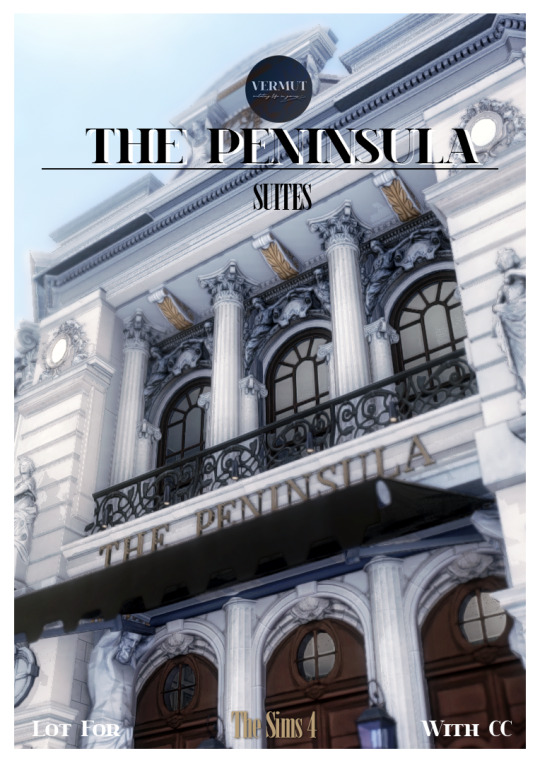



Happy 2025 New Year! 🎄⛄❄








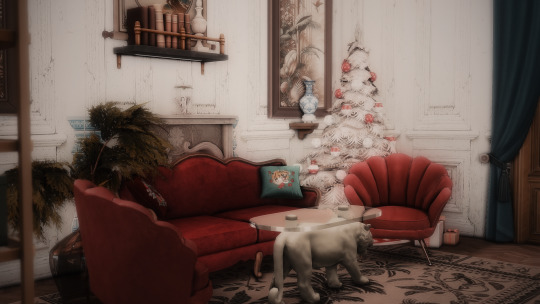


More info, screenshots and DOWNLOAD HERE (always free)

Original building - Kharkiv Land Bank building (Source: Wikipedia)
Thanks to @kerriganhouse @pinkbox-anye @lilis-palace @anachrosims @tilly-tiger @annadedanann @stereo-91 @plushpixelssims @sims4luxury @blueteas @momo-cc @biplusco @pierisim @wondymoondesign @syboubou @peacemaker-ic @sooky88 @valiasims @bbygyal123 @kirikasims @linzlu @cliffou29 @serenebluesims @thejim07 @sims41ife for their amazing CC ✨
#sims#the sims 4#sims 4#ts4#simblr#sims 4 build#ts4 build#vermutandherring#ts4 rental#sims 4 residential lot#ts4 residential#ts4 builds
229 notes
·
View notes
Text

Daisen (10 x 10 Residential Lot for The Sims 3)
As promised, here is the house featured in my first YouTube video! This 10 x 10 home features a small kitchen area, a living room, two bedrooms, and one bathroom. Hope you enjoy it!
Required EPs:
Late Night, Ambitions, World Adventures, Generations
CC included in package format.
✨ Download (SFS)

#s3cc#ts3 download#ts3 lots#sims 3 lot download#the sims 3#ts3 simblr#hakkyou sims dl#hakkyouchannel#sims 3 asian#simblr#ts3 residential lot
186 notes
·
View notes
Text
Crow's Perch (Ravenwood)


This build is yet again inspired by the house in my town, enjoy!
Notes:
Residential
30x30
3bed 2bath
$159,323
EP/GP/SP/kits heavy!
CC free!
DOWNLOAD TRAY FILES (FREE) 🐦⬛
Gallery ID: simsyard


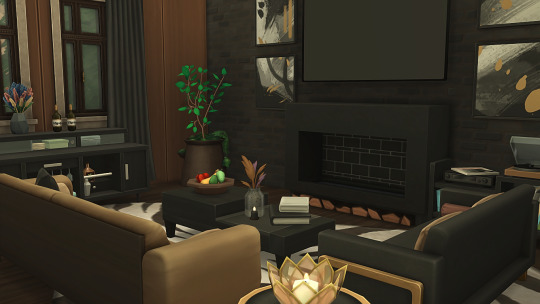
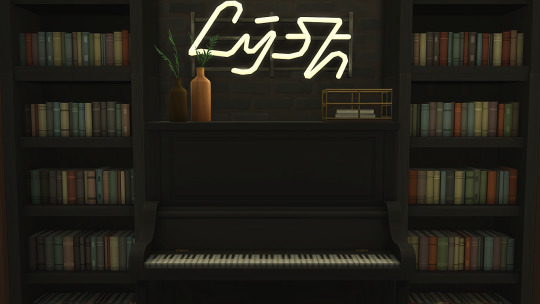


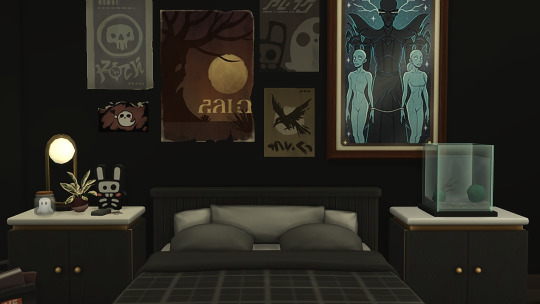



#ts4#simblr#sims 4#sims 4 community#ts4 screenshots#ts4 build#ts4 lots#life and death#ts4 life and death#ts4 ravenwood#ts4 build download#ts4 residential#simsyardbuilds
328 notes
·
View notes