#shoutout to ventilation
Explore tagged Tumblr posts
Text
organic chemistry will have you acting like you're invincible to various hazardous chemicals
#this post was inspired by the kiss acrylic nail kit that i deicded to open up and use#i don't know what possessed me to do that#but the liquid thing smelled very potent#shoutout to the polymer lab i did in orgo though bc i started using the kit and was like#“damn this reminds me of the polymer coating i made in orgo a few weeks ago”#but anyways#yeah i don't know how i'm supposed to explain that one to my parents if they smell the fumes radiating from out of my bedroom#like that shit was POTENT#and again i have no clue why i decided to try my hand at acrylics again after years?? i tried it once when i was in my nail polish heyday#and then never again#and it's been like... at least six or seven years#i think i was afraid of the chemicals in that thing and the fumes getting to me#and tbh i still am a little bc this room doesn't have orgo lab ventilation#but at the same time. the boys and i would directly put our noses above chemicals and take a little sniff because. y'know.#we're all like 20 or whatever we're not exactly the brightest of the bunch#so really i'm like “well. it can't be worse than the stuff i've worked with in organic chemistry lab.”#i'm just trying to get rid of the smell tbh#so i've got a fan on and the window open and a candle burning#shoutout to ventilation
2 notes
·
View notes
Text
beginning to understand what iketani meant with working on your own car makes you fonder of it bc i just replaced my brake discs and brake pads all on my own and the sense of pride and love for my car is unlike anything ive ever felt man
#ngl feeling so accomplished#even if it took me three hours bc my entire body weight was not enough to get the old rusty crusty dusty 17 year old discs off#had to ask the garage owner for help#not gonna lie when he showed up w a whole ass hammer he kinda scared me but#guess it was necessary??#anyways yippieeeee new brake discs#ventilated ones!!#honestly getting everything off was the hardest part#putting everything back on was basically just reverse engineering#man the new discs are so shiny every time i pass my car now im like ooh shiny#like what am i#a bird??#also shoutout to the 3mm of brake pad left on my old brake pads i cannot for the life of me believe my car stopped with those#took them out was like ''oh there's still quite a bit left'' then compared them to the new pads and there was a whole centimeter difference#like oh lawd.#BUT WE DID IT#IM SO HAPPY#my babygirl (read: car) was so brave#i hope i wont have to do this again anytime soon bc#do i feel proud#yes#do i have crippling anxiety that i messed up somewhere despite following The ChrisFix Tutorial and asking for a once-over by the garage owne#also yes#but f it we ball#iketani was right that shit do make u feel very proud#ok that's it that's my rambling for today#for the stray person reading this ily
2 notes
·
View notes
Text
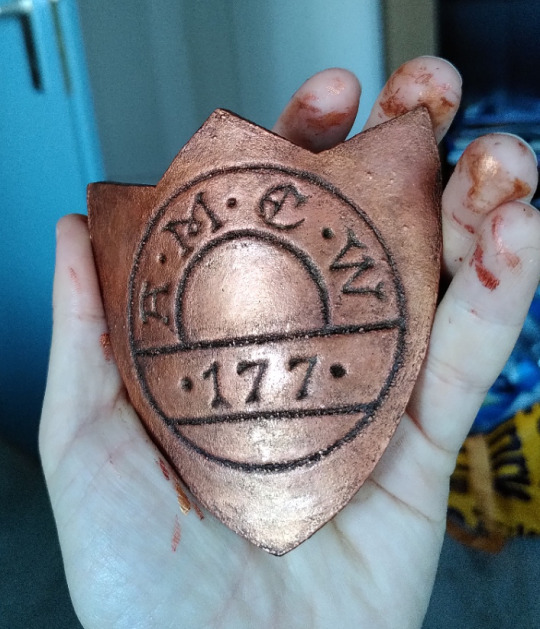
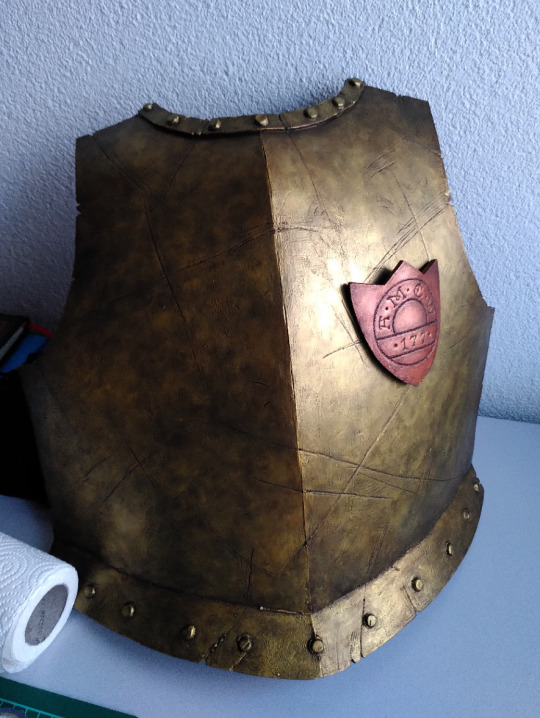
IT IS HAPPENING LADS!! SAM VIMES COSPLAY!!
I've dreamed of doing this for years and now that I've finally gained the Secret Knowledge of Foam Armour, I can finally go for it!
Jokes aside, I asked a couple of cosplay pros for advice at the last con and they were all super nice & answered every single one of my questions, in detail!
So far the breastplate, backplate and badge are done and I'm super happy. Detailed process under the cut!
How it went:
First, the pattern! Shoutout to the guys at cosplay-atelier for the recommendation. They pointed me to kamuicosplay, because they sell downloadable patterns for all sorts of things, including armour. Which is how I got to this:
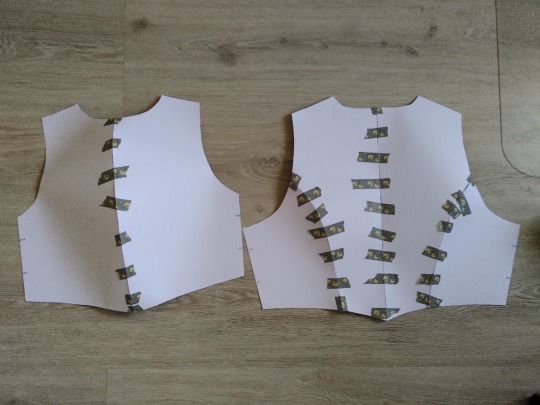
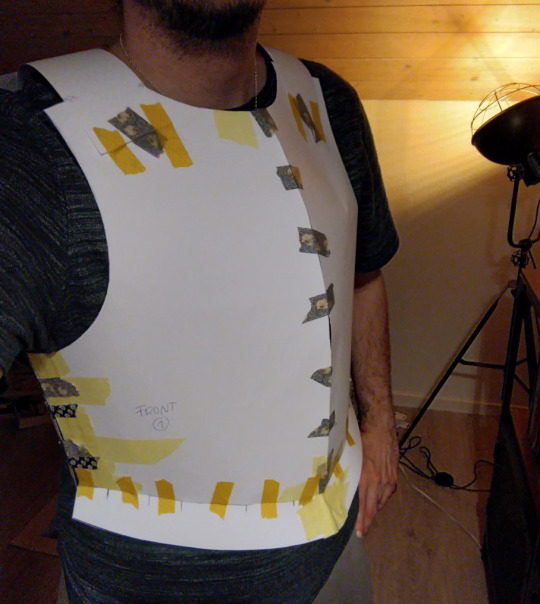
Downloaded two of their breastplate patterns, smooshed them together and altered them to fit my body and the look I wanted. I did all of that with thick paper. Then I took it apart again and traced the bits onto 5mm EVA foam that I ordered from a cosplay store.
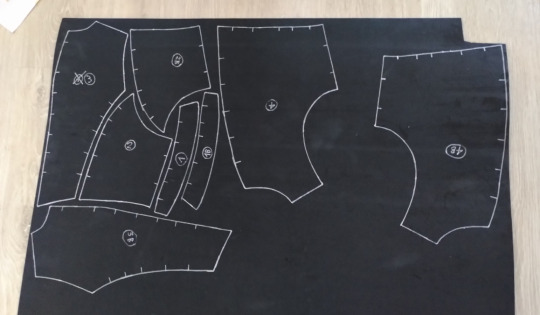
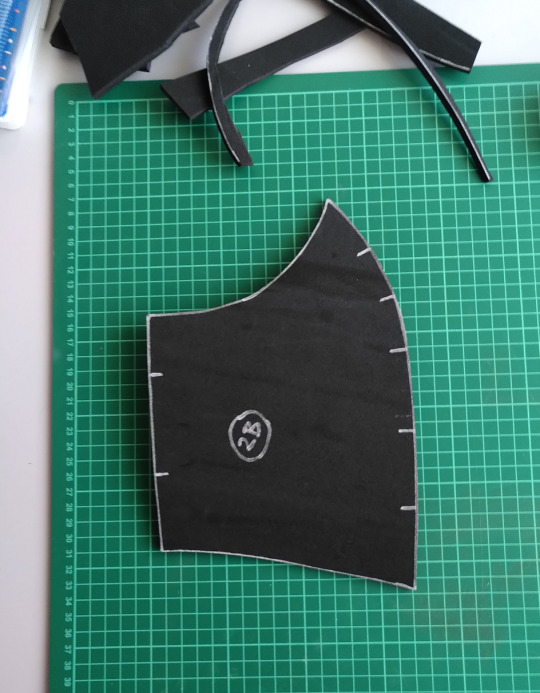
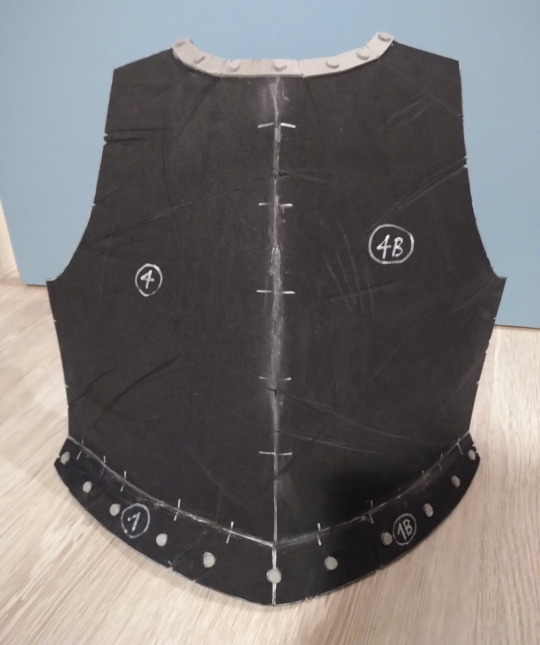
Then I numbered and cut all the pieces and glued them together! I used hot glue, cause it's more accessible and less intimidating for me than other types of glue. It isn't as strong as other recommended glues, but works fine for me. (used many pointers from this tutorial.)
However, safety point: I've seen it recommended to wear breathing protection when heating up foam in any way whatsoever, and that includes hot glue, heat shaping and heat sealing. Use a respirator or other breathing protection that is made specifically for chemical fumes & work outside or in a well ventilated area (i.e. open ALL the windows)! Ask at your local hardware store if you're unsure.
PSA over. Now to the painting stage!
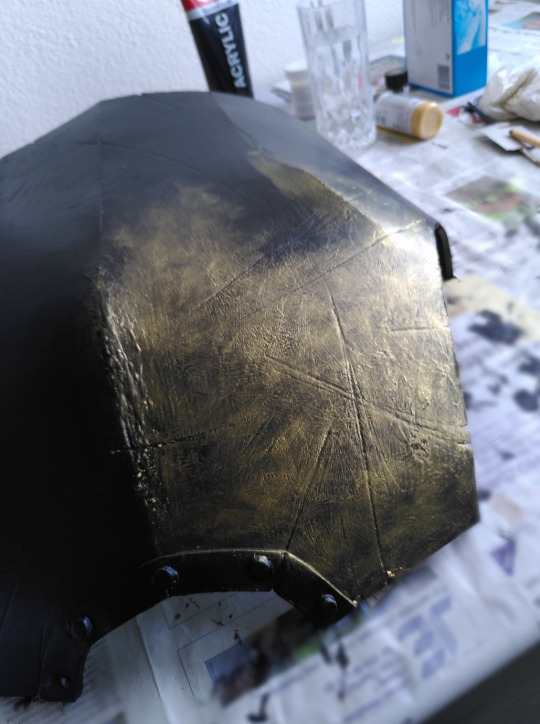
The scratches I made with my fingernails and the tip of a pair of scissors. XD Then I covered everything in 2 layers of black flexipaint (which is a water-based flexible paint/primer that works really well on foam). After that, I worked with regular artist's acrylic paint. Above you can see the first layer being applied with dry-brushing.
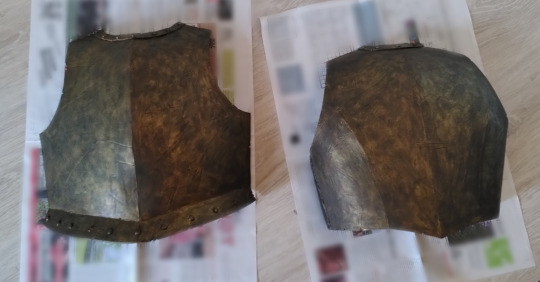
Then I went over it with a dark brown wash to make it look dirty (mix black & brown acrylic paint with water & apply liberally)
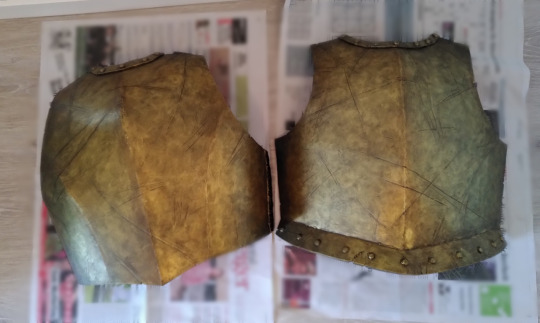
Then I went over it again with bronze by applying the paint with my fingers, wearing a plastic glove. (Same tutorial as before.) making sure I don't get any paint in the scratches. And then finally, another dark brown wash to make it all look nicely weathered. I did accidentally remove some paint by going over it too often with the wash, but it wasn't too hard to fix.
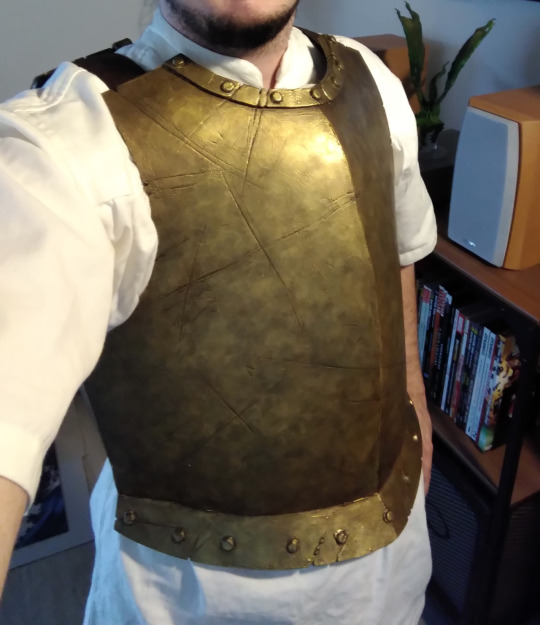
And this is the costume test, after adding velcro! It's really easy to put on and take off. I'm a bit worried about the velcro on the sides, but I can always add straps on the outside if it doesn't hold up.
Next was the badge:
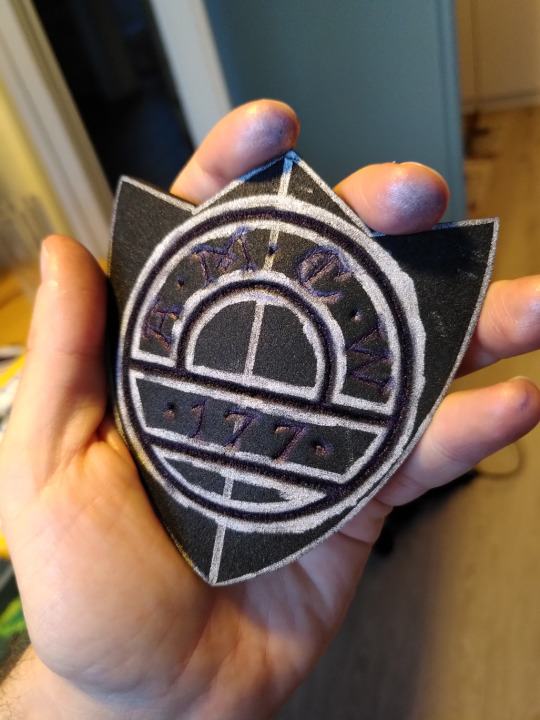

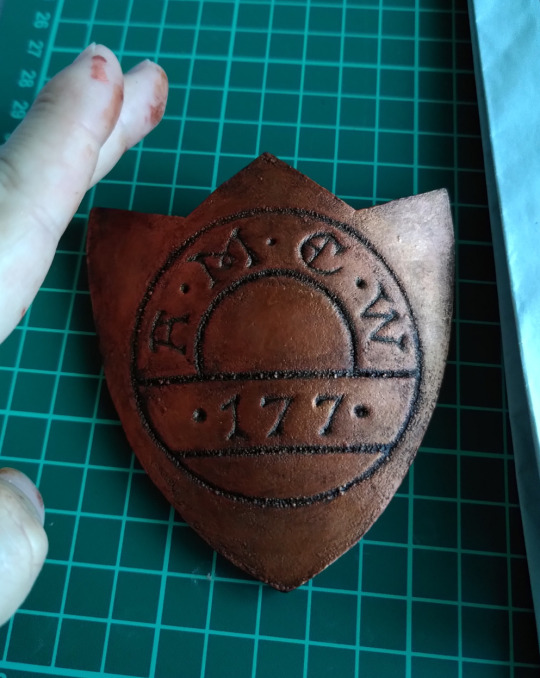
I referenced a pin badge that came out as a collectible a few years ago (sadly out of stock), cause I love the design! Carved in the letters and lines by drawing on it with a ballpoint pen and applying a lot of pressure. Then painted it with the same process as the breastplate, just with copper instead of bronze.
And just for funsies: here's the back of the breastplate in all its glorious mess XD
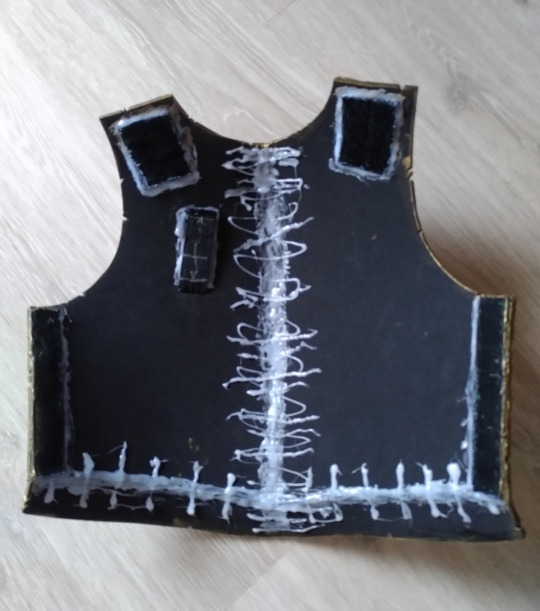
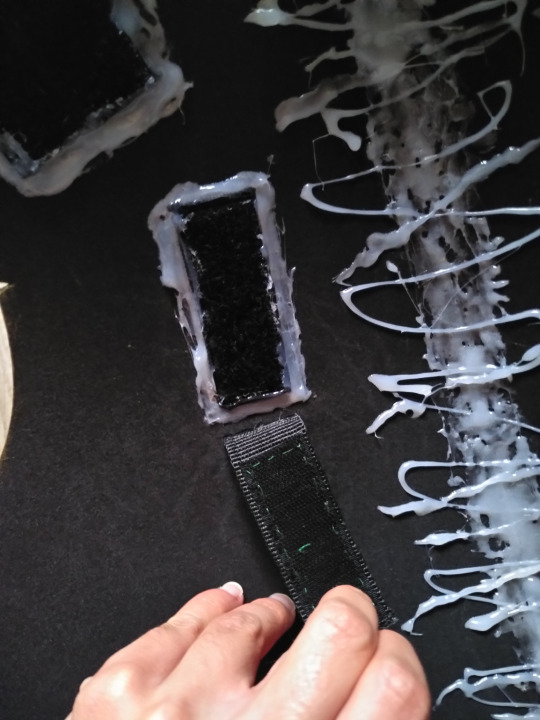
On the right side you can see how I attached the badge: By cutting a slit through the breastplate and making a velcro attachment. That way I can remove the badge and add, say, a sprig of lilac, should my fancy take me there. Reason being that our biggest con is in May.
If you know, you know.
Annnnd here it is; the finished breastplate with badge:

I'm honestly having the time of my life. It's a super fun project and I am very excited to see how it turns out! I'm already working on the cape with a good friend of mine (I despise sewing, she loves it XD) and have materials on the way to make some bits of chainmail.
#Discworld#Sam Vimes#Samuel Vimes#Commander Vimes#cosplay#cosplay process#foam armour#fantasy armour#foam crafting#terry pratchett#city watch#night watch
168 notes
·
View notes
Text
what if they fall ? but my darling what if they fly !
Ed can COOK and he finds manual labour comforting and healing as long as it’s sufficiently stimulating. He also appears to be GOOD at these things. He’s gonna be fulfilled AF.
Stede can bring a touch of charm and whimsy and grace to anything. Whether that’s plating food or omg can you imagine the copy that’s about to spout forth from a man who argued that literally half a stone archway broken down outside is rustic with great ventilation.
They’re very good at delegating and recognising each other’s strengths
They’re very good at creating a mutually supportive if slightly unconventional workplace culture, and people in the service industry will literally owe you a life debt if you their employer treat them like a human person on occasion. to quote our lord and saviour lucius spriggs the bar is on the ground
We *know* because canon showed us that Stede’s strengths make up for Ed’s gaps in terms of ability to tolerate knobheads perform customer service. Would also LOVE to see several montages of Tolerating Knobheads Practice.
The weird cottage industry side business magnet that short term small business accommodation tends to form - especially The Inn Formerly Known As Blackbeard's Bar And Grill And Other Delicacies And Delights And Fishing Equipment - gives them just ridONKulous opportunities for self discovery
--- I’m not saying I’ll cry if they get a horse and it has kind eyes but I definitely will , and it will also remind me of Stede and his daughter and reconnecting with good memories from back then. Maybe they just use it for supply runs, maybe they do pony rides for little kids. Maybe he used to think it was just a good excuse for alone time but does he actually ?? have hobbies?? Is he??? Discovering things about himself outside of both toxic extremes??
--- Ed sings. And plays the piano. Maybe it becomes part of the fare at the inn or maybe it’s just for him and Stede. Either way I’d like to see him pick up music again
--- Calypso II Electric Boogaloo, also can I get a regular drag bingo night in this establishment??
--- They try making soap. Shoutout to Rotorua soap
--- Recreation of That One Scene from Ghost?
--- We find out Stede can garden and he's as surprised as the rest of us to learn this.
#blackbonnet#gentlebeard#ofmd#our flag means death#ofmd s2#ofmd spoilers#yes yes i know conflict narrative etc etc let me have this
56 notes
·
View notes
Text
Shoutout to people with severe physical disabilities
I don't see much content about you, so I decided to make my own.
Shoutout to people who can't walk at all. Even if their life would depend on it.
Shoutout to people who can't transfer on their own. Shoutout to people who need a hoist to transfer.
Shoutout to people who have little to no function in their upper limbs. Shoutout to people who need help with every task.
Shoutout to people whose disability fucks up their body language so they get stared at constantly. Shoutout to people who are never treated like adult humans because of their physical disability.
Shoutout to people who can't eat on their own.
Shoutout to people who can't use the bathroom on their own.
Shoutout to people who need a lot of help with getting dressed and showering.
Shoutout to people for who the only place they can comfortably sit in is their wheelchair. Shoutout to people who are bed-bound.
Shoutout to people who need a ventilator.
You're not forgotten. You deserve the world. I love you.
#I don't fall into every category myself#but I never see positive posts about people with this level of disability#so here you go <3#disabled#disability#physically disabled#wheelchair user#disability pride month#if you don't fall into any category yourself please don't make this about you
54 notes
·
View notes
Text
shoutout to this time two years ago perfect confluence of circumstances I had multiple daily nosebleeds for like 2 weeks (woke up to them at 3am nightly) (couldn't take even cold showers without getting them) (couldn't make sudden movements) (made me late for shifts) which were probably caused by the meganosebleed from the month before never fully healing (had to scrub the floorboards) (sorry camp director redacted I think the stains gonna stay there) and were worsened by the summer heat and the heater in my poorly-ventilated room being stuck on (dial broke for some reason) (heater attached to wall) (why was it there) and as a result had to sleep partially upright (got bad sleep bc not a relaxing position) (also got bad sleep bc of 3am nosebleeds) which had the knock-on effect of worsening the compacted ear canals I already deal with (had this for years) (required yearly ear canal flushings) (can only wear over-ear headphones) and because I stuck so much vaseline up my nose to try to keep the membranes moisturized (no way to retain dignity while doing this) (not even with q tips) my vaseline tub ended up with a
petroleum jussy
1 note
·
View note
Text
Shoutout to all the teachers that actually enforced no perfume/strong scents in classrooms
A lot of classrooms were badly ventilated and I have sensitivities to strong scents (and asthma), especially stuff like perfume and cologne that makes a burning sensation in the back of my throat and my nose! I’ve definitely had to step outside classes for extended times before if someone sprayed something
(Works the same with candles, except with a tightness in my chest and a physical feeling that the air was denser??? Something like that)
Point is: most of the time, people are not evil demons, it could be a you problem 👍🏼



45K notes
·
View notes
Text
How to Create a Positive and Engaging Work Environment for Factory Employees?
Your factory can be transformed into an efficient, engaged, and efficient hub of productivity, job satisfaction, and teamwork. Learn how to create a positive and engaging work environment for your employees.

An industrial operation can't function without the dedication and morale of its employees. Creating a positive and engaging work environment isn't just about meeting productivity targets; it's also about nurturing a culture where employees thrive, and success becomes a collective endeavor.
Top Architect Consultant in Ahmedabad
.
By partnering with a top architect consultant in Ahmedabad, VMS Consultants, you can design and implement innovative workplace solutions that promote a positive and engaging environment for your factory employees.
Let's explore how factory spaces can be transformed into places of productivity, satisfaction, and collaboration.
Understand the Employee Needs First
To understand factory employees' needs and aspirations, it's important to understand their needs and aspirations. Today's workforce seeks more than competitive wages. They want fulfillment, recognition, and a sense of belonging.
By meeting these elements, a positive work environment can be created that not only meets operational goals, but also nurtures loyalty and motivation.
Structural Consultant in India
.
6 Ways to Create Positive and Engaging Work Environment for Factory Employees
1. Optimizing Workspace Design:
Optimize the workspace design as the first step towards a positive work environment.
Physical comfort can be achieved by having adequate lighting, ergonomic workstations, and well-ventilated spaces, while social interaction can be cultivated by having collaborative areas and break zones.
2. Recognition and Appreciation Programs:
Implementing recognition and appreciation programs goes a long way in boosting employee morale. Whether through monthly awards, shoutouts in team meetings, or employee of the month programs, recognizing and appreciating the efforts of factory employees instills a sense of pride and motivates them to excel.
3. Open Communication Channels:
Creating an open and transparent communication channel is paramount. Regular team meetings, suggestion boxes, and feedback sessions empower employees to voice their concerns, share ideas, and feel actively involved in the decision-making process.
4. Investing in Employee Development:
A positive work environment thrives on continuous learning. Provide opportunities for skill development, training programs, and mentorship initiatives.
Investing in employee growth not only enhances their skill set but also demonstrates a commitment to their long-term success.
5. Work-Life Balance:
Recognize the importance of work-life balance. Implement flexible work schedules, offer remote work options where feasible, and encourage employees to take breaks.
6. Health and Wellness Programs:
Healthy employees are happy employees. Implement health and wellness programs that cater to physical and mental well-being. From fitness challenges to stress-relief workshops, these initiatives contribute to a holistic approach to employee welfare.
Top industrial Project Management Consultant in India
.
Conclusion
In a world where industrial operations are constantly evolving, creating a positive and engaging work environment is essential. Achieving success is a shared journey when businesses address the holistic needs of their factory employees, from health and safety issues to recognition and development.
Let VMS Consultants elevate your industrial operations. As a Best factory Architect in India providing Engineering, Architecture, and Project Management Services, VMS is your partner in creating not just workspaces but thriving ecosystems.
Top Architect Consultant in Ahmedabad
.
CONTACT US
.
Address: Chitrakoot Flats, Ground floor, Behind Time of India, Off Ashram Road, Ahmedabad, Gujarat, India. 380009
.
Call: +91 88661 36236, 79 40236236
Email: [email protected]
Website: https://www.vmsconsultants.com/
0 notes
Text
my throat has been hurting the past few days and i was like "shit do i have The Plague" but naur. it was just bc i spent almost 3 hours hot-wire cutting foam with a ventilator that didn't fit my face. huge shoutout to my throat for not being more fucked up actually
#txt#i was like 'teehee i used to do this in art class without a ventilator :3'#bitch that was >20 minutes at a time
0 notes
Text
Ellie: urgh I can practically feel the pimples coming
Amata, disbelieving: I don't see any... I don't think I've seen any on your face ever.
Ellie: That's because they're not on my face... they're on my ASS.
Amata: Oh thank god MINE TOO!!!
#what i'm saying is... shoutout to all my girls out there with pimply bums#all butts are good#pimples and all#lone wanderer ellie#i'm sorry amata for giving you butt pimples too#but i needed someone who isn't my oc for solidarity#it's the vault suits. not too well ventilated#amata almadovar#fallout 3
7 notes
·
View notes
Text
Shoutout to the fan on the desk keeping this monstrosity ventilated
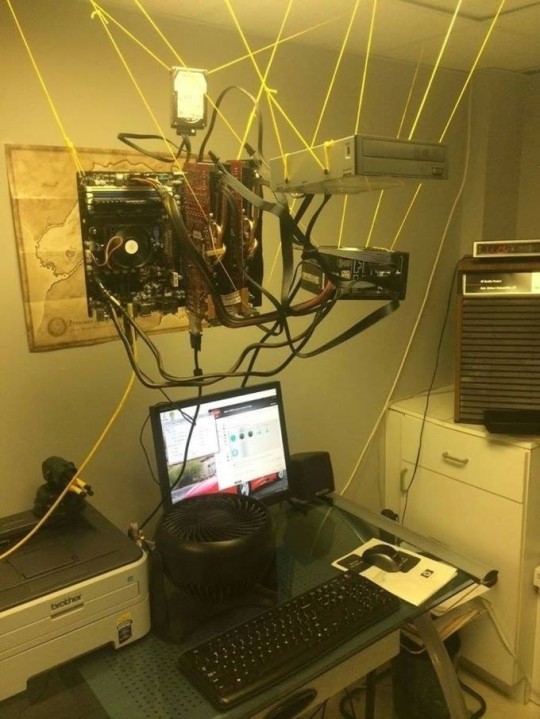
89K notes
·
View notes
Text
AN ~ from this prompt list ; 8. a platonic kiss. ft. the buckley-hans. hurt/comfort, set during 7x10 (written before airing, no spoilers).
shoutout to twinpoles , apparently an aussie thing ? truly the mvps of tummy no feel good
-
Maddie strokes her daughter's hair and moves a little closer. She breathes in the smell of her bubblegum shampoo and her sleepy little smile and the way her chest rises and falls gently. She wishes for the thousandth time that she could wrap her whole body around this little one and protect her for the rest of time. Her heart aches for Hen and Karen, and Denny for having this ripped away. For Mara, and that cheeky little laugh she'd only just started letting out. And now for Chimney, for Buck, for Bobby... for the hits that won't stop coming for them.
She glances toward the bedroom door. She can't quite see Chim, but the way the light cuts tells her he's still in the kitchen. Probably still at the bench, nursing the glass of wine, right where she left him. She sighs quietly, wishing she could help relieve the weight of the world, and presses a kiss to the top of Jee's head. On his behalf? To channel this overwhelming sense of love to him? Just for something to do, because she feels so helpless.
Jee-Yun looks up at her.
“Mummy sad?”
“Yeah, sweetie,” she confesses. “I'm sad.”
“Why?”
“Because your Daddy's sad.”
“Daddy sad.” Jee looks out to where he should be. “Why?”
Because his Captain is dying, Maddie thinks, and she swallows down a haunting echo of the ventilator. Because his best friend is having her life ripped apart from the inside. Because this world is sometimes such a cruel and brutal place to be, and it's not fair.
“Because,” she settles eventually on, “...his friend isn't feeling very well.”
“Oh.”
If there's one thing to be said for a three-year-old Buckley-Han, it's that she's resilient. And surprisingly optimistic. And she gets herself out of bed before Maddie quite knows what's going on (“Oh, Jee honey-”) and she's padding off toward the kitchen on those little toddler feet, resolute.
Jee knows just what to do in this situation. Not feeling well? Why didn't they say so! It's hard work to pull the freezer open but she manages it, and she gets a bowl and her favourite popsicle. It's the best for sore tummies. It's yellow and pink and you can snap it in half and both have one. Even better, for Daddy to share with his friend.
“Hey, kiddo,” Chimney greets uncertainly, hoping his voice doesn't crackle too much. He's hyper conscious of the tear stains down his face but Jee doesn't seem to notice. She's still concentrating on the present she's brought her silly parents. These things are so simple to her, and it's sweet, and it hurts. “What's this?”
Chim glances toward Maddie, who's chased-without-chasing Jee out of the bedroom and currently looks like she's about to melt into a puddle of heartbreak and admiration right there on the floor.
“I told her your friend isn't feeling well,” she explains.
“Oh.” Yeah, turning into a puddle would be great right about now. Instead, he reaches down and pulls Jee-Yun up into his lap. “Thank you, sweetie. That's very thoughtful.”
She presses a sloppy toddler kiss to his cheek, and still doesn't seem to pay mind to the tears. Or maybe she does, and maybe that's why she did it.
“Daddy not sad anymore?”
“Daddy's still a little bit sad,” he says. “But happy now, too.”
She laughs. “That doesn't make any sense.”
“I know, kiddo.” Chim sighs. “It will one day.”
For today though, he hitches Jee onto his hip and carries her back to the bedroom. He and Maddie cradle around her like two wings of a butterfly, and watch her fall asleep smiling; dreaming of a world where all problems can be solved with a pineapple raspberry popsicle stick.
Maddie reaches her hand across the bed and he takes it, and they eventually drift off too, with their little girl between them and fingers intertwined.
6 notes
·
View notes
Text
searching for a trail to follow again
Chapter 3/3 - Carlos
8.8k || ao3
The events of 3x04 and after, from Carlos's perspective.
Huge, huge shoutout to @moviegeek03 for reading this so many times and for not only helping me get through writing this, but also just for getting me through the past two weeks. I appreciate it more than I can say 💗
But here it is, nearly 3 weeks after the episode: the final part of my 3x04 coda; because Carlos needed a chapter, of course.
----
At first he just thought it was a tremor; one of the muscle spasms he had been assured were completely normal and no sign of any change by the kind nurse who didn’t want him to get his hopes up. But then there was another and the heart monitor spiked and his hands moved and suddenly, everything was different.
He reached for TK, earlier reservations about touching him tossed aside as he watched desperate hands claw at the ventilator pushed down his throat. He clasped his hands and held them down, pulling them away from doing more damage as he tried to find the words to soothe him. He couldn’t tell who was more terrified in this moment, but he knew that seeing this kind of fear from the other man struck him like nothing else.
The requests from the medical staff for him to step aside fell on deaf ears and it took one of the nurses actually pulling him away from the bed to get him to move. But TK was moving for the first time in days and Carlos couldn’t look away. More than that he was confused and afraid and despite everything Carlos couldn’t think of anywhere else he should be than at his side.
But he allowed himself to be pushed out of the room, stumbling as he twisted to keep his eyes on TK. He was afraid that if he looked away that it would break the spell. That if he stopped looking everything would go back to the way it was. He could barely see him through the crowd of medical staff, but he kept looking anyway.
Distantly he hears quick footsteps approaching him and when a hand landed on his back he glanced over to see his mother watching him with worried eyes that slid between him and the flurry of activity that was TK. He didn’t say a word and neither did she. Her hand simply tightened on him in a silent show of support and hope.
He couldn’t tell what was happening and, for a while, he almost feared the worst. But then the nurses stepped aside and there was TK, face free of the ventilator and Dr. Patel was waving him into the room with a soft smile. He wanted to move but his feet were frozen to the spot he stood, as if moving from this spot would shatter the spell. As if stepping inside that room would shatter the miracle inside; as if it would all prove to be a dream.
But then his mother gently shoved him forward and his feet carried him straight towards TK without question. Suddenly he was at TK’s side taking him in: still pale and weak, but breathing on his own and wonderfully conscious. He stood beside him, hovering just out of arm’s reach soaking it all in and resisting the urge to reach out and hold this man that still had his entire heart. He waited for him to tell him to get lost, for him to ask what he was doing here. But instead when he turned to him he gave a soft and breathless hey baby and suddenly, Carlos couldn’t breathe.
It was as if all the hours of waiting had landed on his chest at once because TK was awake and TK had called him baby and TK hadn’t told him to get lost and god had he missed hearing that and TK was alive he hadn’t realized how frozen he was until TK—still pulling himself away from the threshold of death’s door with eyes that could barely stay open for more than a moment at a time—somehow managed to know just what Carlos needed and his weak, breathless voice instructed him: breathe.
And he did.
[Continue on ao3]
#911 lone star#911ls cast#911ls fic#tarlos#carlos reyes#tarlos fic#userkimmy#tuserpaige#userink#actuallysara#jazzyjess#userthai#tusersilence#usernicolo#buckybarnesalways#aanathemaa#userbones#useream#my writing
74 notes
·
View notes
Text
I grew up someplace with seasons. Rainy spring and autumn, freezing temps in winter, hot summer. Also, for reasons no one adequately explained at the time, but in retrospect are to do with the national thirst to approach building materials the way Jackson Pollock approached paint cans, mandatory architecture basics in 8th grade.
You can have flat roofs where it rains profusely, provided you either put in a steep incline of X degrees and a certain amount of overhang, or a very subtle one that leads to a gutter system. No one is saying you need to have a roof parallel to the floor in your home. Just like no one is forcing you to make twisty walls.
"Tires might leech into the soil" Yep. It's why, in countries where it's illegal to bury tires, they use an earth bag construction for earth ships. You can also go for just rammed earth without tires, or ye olde wattle and daub, but those options, while eco friendly and viable, tend to be prohibitively expensive if you live anywhere with building codes.
You can put rain water collection in walls, but unless you're willing to pay big bucks for an engineer and crew who can do that incredibly well and then maintain it diligently, you should probably put it on the outside of the walls. Don't really see how that is in conflict with the earth ship principle.
Several people I know have that grey water filtering system with plants in their back yard. It works great, both when used for vegetable gardens or when rerouted for things like flushing toilets. (Shoutout to my primary school friend Kim, who treated the flush as such a source of entertainment, her parents did both.) Bonus if you live on an incline in a rainy area: soil retention!
"Good luck having windows when it freezes"--You need windows. People do extremely poorly when robbed of natural light. The trick is to use double glazing and make as many of them as you can face more or less towards the equator, where they'll catch the most sun in winter. Not only does this help in the darkest days with the Morbs™, it also helps in passively warming a properly insulated house. You can even use tricks like putting a roof overhang over them that blocks out the high sun in summer, but not the low sun in winter, and/or planting deciduous trees in front of them.
"You'll have fungus issues with constructions in the ground". Not if you pick your location, building materials, soil and waterproofing right. This might require, again, an architect or engineer who understands that they're building next to a river in a place where three weeks of non stop downpour are possible before all of it freezes above and below ground, but it's really not the gotcha you think it is. Source: living in a rainy country where basements are considered essential in a house, even if you're building in a flooding zone.
You wanna know what the biggest issue is with eco housing and earth ships and quirky shapes in places with seasons and weather? Mold and indoor air quality. And it's not from building with unconventional materials (wood and brick structures are equally affected as earthen ones) or rain or groundwater or eschewing the saddle roof. It's people insulating their houses so well, you can warm them with a single 30 bucks space heater in a polar winter. Because they're spaces in which people do stuff like wash and clean and breathe and put house plants, and (especially early concepts, less so newer ones) ventilation is the last thing most people think of if you come from a tradition where, 30 or so years ago, an architect would laugh in your face when you talked about minute drafts and tell you to burn more oil in your furnace for a cheaper solution.
And if you're saying, great, you went to 8th grade, now show me a place where this earth ship business was implemented in a conventional community... There's Olst. And Zwolle. Schloss Tempelhof. Port Rowan. There seems to be an earthship eco-gîte in Ger, Normandy, but I can't seem to find a way to book it. Most of those even have access to public transit.
I feel like yall don't know bout earthships??
An earthship is a building that's built out of recycled materials (glass bottles, old tires, cans, etc..) and mostly Cob walls with solarpanels, wind turbines, greenhouses, and large water capture system to ensure all you need within the walls. All these components help regulate the temp for both plants and you creating a proper oasis from all of itnall
Here's a good dissection of one to give you an idea
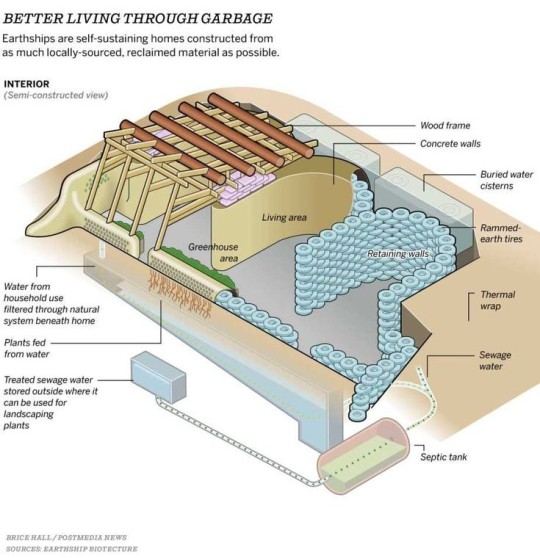
The most famous one, and one of the first ones ever made back in the 1970s by a small off grid group working together is The Phoenix which was built as the model for how cool these guys could be its now a place you can take tours or rent-
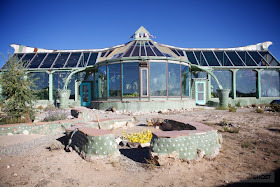
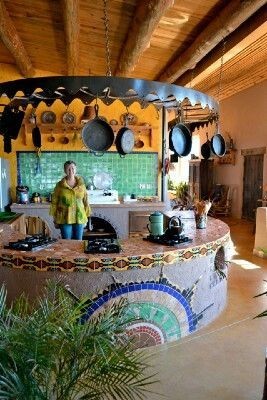
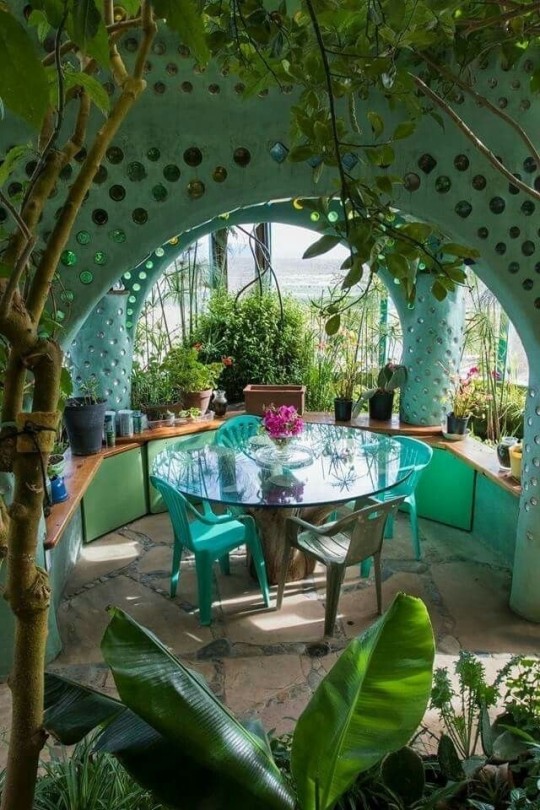
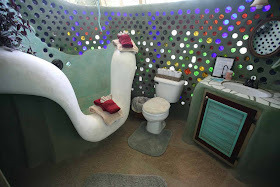
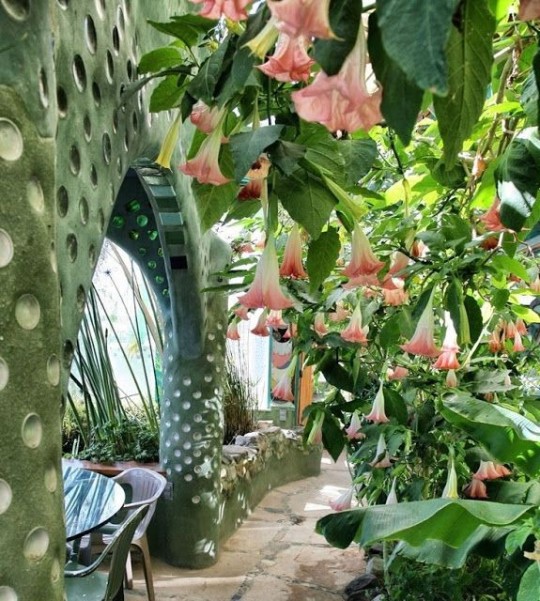
But now there is so many different styles and cool ideas for it! Now some of these are merely concepts
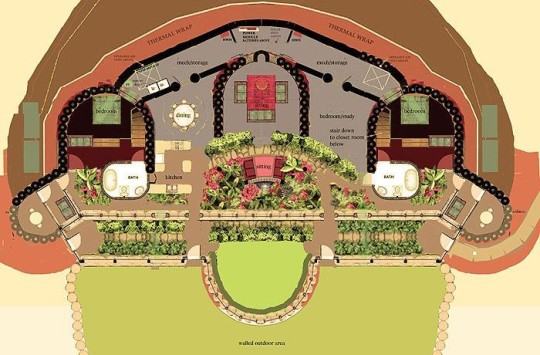
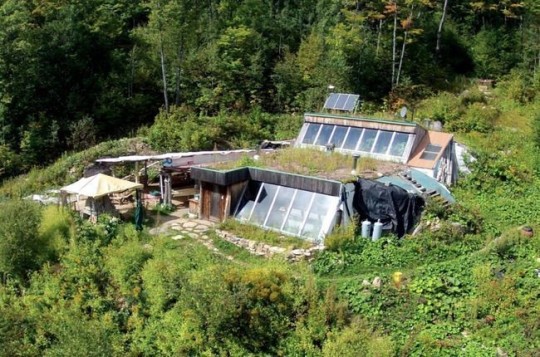
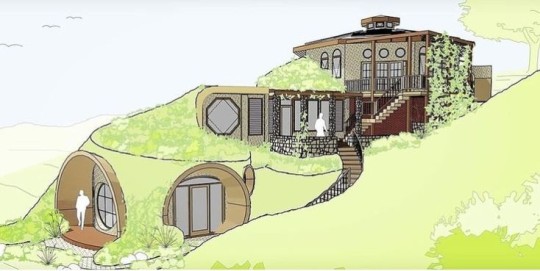
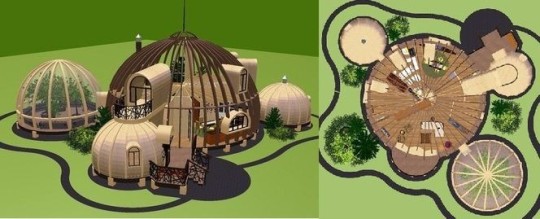
But you can adapt them to any weather for your particular light/weather/energy conditions.
The main thing about Earthships is typically they are illegal to build as the US government considers them waste sites due to the materials their built out of.
#architecture#earthship#solarpunk#eco friendly building#please stop being friggin house extremists#“this aspect doesn't work in that region” is not a reason to throw an entire concept away#take what you can use to make things better and make those work#like that one Hungarian who wanted to make loam/adobe an affordable building material again and decided to jam it into a 3D printer
5K notes
·
View notes
Text
108 Mifflin St in Sims 4 - A Long Post With Lots of Pictures
As you may or may not know, the Sims 4 base game is now free (as of October 18, 2022)! Which means now is the perfect time to share my Sims 4 builds of Storybrooke locations, namely: 108 Mifflin Street.
Regina Mills’ iconic mansion, 108 Mifflin St, Storybrooke, ME, USA is based off of the John H. McDonald House in New Westminster, British Columbia, Canada. Because of this, there’s an actual building to use for reference. And, through six seasons of a tv show, there are a lot of shots of the mansion itself, inside and outside. But there’s one big catch: the ~magic~ of tv editing and film sets. Because of film sets built separate to real-life filming locations, it’s difficult to tell what was filmed in the McDonald House itself and what was filmed in a set that can ignore house-plan logic.
So this post is basically a collection of my research notes on the McDonald House, shots of the mansion from the show, and a lot of guesswork. Massive kudos to @henryhas2moms for providing episodes with good tracking and establishing shots of the mansion’s interior. Also kudos to @red-musings, who posted the real estate video of the McDonald House that was critical in figuring out basic layouts. Shoutout to my best friend, who went through the real estate video frame-by-frame with me and helped with the layouts, even though he has never seen and has no investment in OUAT. Final shoutout to the OUAT wiki (where most of the OUAT screenshots come from), which has a lot of stills from the show organized under the mansion gallery for easy viewing and labeled with the episode so I could look up motion shots. [Edit: Turns out there’s a section under Trivia in the Wiki called “Set Notes”. I only found this after publishing the build.]
Disclaimer: I am not an architect! The floor plans in this post are not to scale or at all measured beyond having somewhat straight lines. Also, if anyone has any shots/info from the show that contradicts or clarifies any of the following information, please do share!
The rest is under the cut:
-The House-
The McDonald House is a Colonial-Revival house built in 1936. It used to be a historic building with public tours (I believe it is now privately owned). It’s coordinates are searchable on Google Earth, so a very rough guess on the basic dimensions can be measured.
Main house rectangle: 18m x 13.5m
Dining/utility room offset: 3.5m x 11m
Garage rectangle: 10m x 8.5m
These are not accurate, as Google Earth is not a great tool for it. However, it’s enough to start on, and I believe I ended up adding just a tile or two in Sims to comfortably fit rooms in. Sims tiles are generally considered 3ft x 3ft (roughly a meter square). Also Sims can’t build half-tile-width walls, so I had to round on 0.5m lengths.
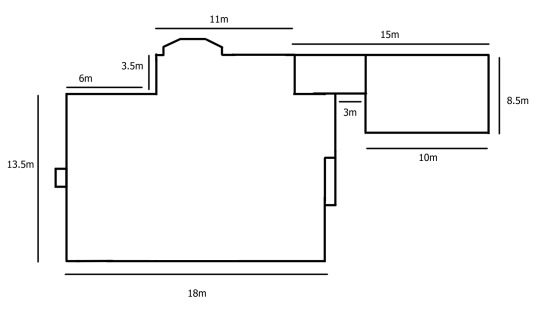
[image id: a simple black and white drawing, not to scale, of the proposed foot print of the house and garage with measurements labeled /id]
The McDonald House was built by Frederick Townley and Robert Matheson, who did a number of architectural projects in Vancouver. One was the “model electric house” built in 1922, which was to showcase to prospective buyers how a house could be built decked out for electricity. Inferring from this, the McDonald House was probably built with electricity wired in from the start. Two chimneys on either side of the house connected to fireplaces on potentially all stories of the house. The real estate video shows radiators for heating, which means probably a boiler somewhere in the basement. These radiators, or at least the plumbing/location of them, are likely original to the 1936 house. They are most visible on the second floor (US) under the bedroom windows, although there are radiators set into the walls on the ground floor. There are just a couple ventilation grills throughout the house, most likely original, and simply used for air movement.
Regina Mills’s mansion is theoretically also a Colonial-Revival house, although located in Maine, USA. Fanon usually places it on the Atlantic coastline, usually in relation to Bangor, ME or Portland, ME. Additionally, Storybrooke was created in 1983, and then “frozen in time”, so a lot of the aesthetics and technology, including that of the mansion, should be consistent with the early 1980s US culture.
New Westminster, where the McDonald House is, is just about on the coastline. It’s in Vancouver, next to the Straight of Georgia, which dumps into the Pacific Ocean next door. New Westminster is further north in latitude than Maine. (For people smarter in local climate/latitude/geography versus architecture, this information might be useful.)
Air conditioning. Air conditioning is fairly common in the US, although not everywhere. It’s usually not found in older houses or in higher latitudes. Since the McDonald House is in Vancouver, Canada, and built in 1936, there most likely isn’t central air. It’s a similar situation with Regina’s mansion. “Created” in 1983 in Maine? It’s very possible not to have air conditioning. Additionally, the house is boiler-heated through radiators, and there’s no evidence of vents for central air. There is a very 2000s/2010s control panel next to the kitchen entry door, either a thermostat or security alarm system. If it is a thermostat, it is possible to wire it to control the boiler and radiators, so it does not necessarily mean other central heat/air is present. But final verdict: no air conditioning in the house. Not central air, anyway. (And there’s no evidence of window AC units.) Fanfic likes Regina to have air conditioning, though, so take all the creative liberty you want.

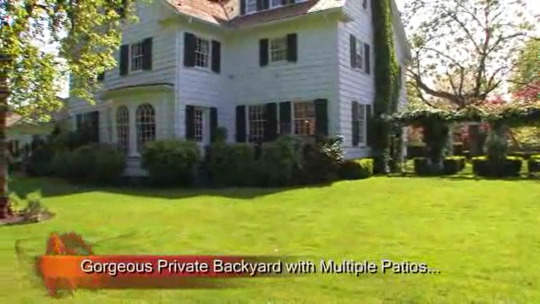
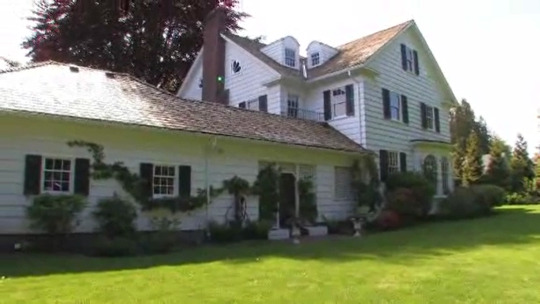

[image ids: four still images from the real estate video, showing the four sides of the McDonald House, and garage, from the outside /id]
-Ground Floor-
The ground floor (first floor for US people) is the most documented part of both the mansion and the McDonald House. Most of the show, when it’s in the mansion, is in one or more of the ground floor rooms. The only other room so well documented in the show is Henry’s room. The real estate video of the McDonald House also extensively covers the ground floor, with some nice panning shots to help establish where things are located in relation to each other. There are only a few unknowns: five doors and the location of the stairs to the basement.
-Ground Floor Plan-
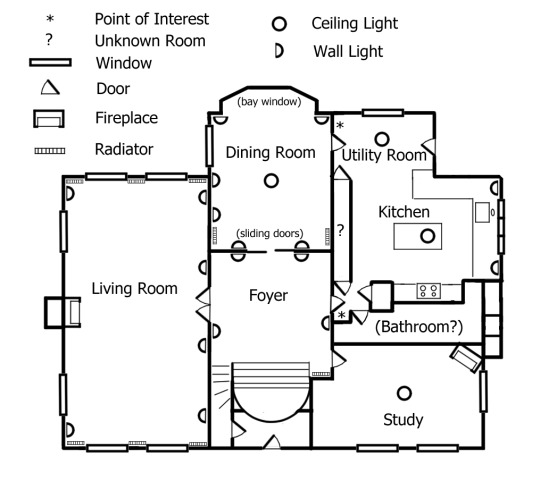
[image id: a simple black and white drawing, not to scale, of the proposed ground floor’s floor plan /id]
From the show and the real estate video, the following rooms are confirmed on the ground floor:
Entry
Foyer
Living Room
Dining Room
Utility Room
Kitchen
Study
Staircase Upstairs
The following can be inferred, although are not directly seen:
Closet(s)
Pantry
Bathroom
Basement Staircase
-Entry and Foyer-
The entry is lower than the rest of the ground floor, and there are four steps from the entry into the main foyer. Upon entering the front door, directly to the left, there appears to be a door tucked away. Presumably, this is a closet for coats and such. The staircase to the upstairs level starts on that left side of the entry and circles up and above the front door.
Directly across from the front door are two sliding doors leading into the formal dining room. To the left of the front door are double doors into the living room (or drawing room, if we want to be 1936 about it). To the right of the front door, immediately around the corner, is the door to the study. Further along the right wall, closer to the dining room, is the door to the kitchen.
There is a radiator inset into the wall next to the study door.
-Living Room-
The living room takes up the entire left side of the ground floor. There is a fireplace set in the center of the left wall and windows on three of four walls. There is a grand piano in the real estate video, which appears to be the same piano in the show. There are radiators inset into the front and back walls.
In the show, there is typically a horse painting above the fireplace. The curtains, walls, and furniture. The furniture is that kind of delicate, fancy-looking style that always looks so uncomfortable to sit in. An internet search suggests it might be a mix of Victorian, Traditional, and French Styles. The Comfultimate Sofa--and similar chair and two-seater--in the Sims base game works well to fit the style.
-Dining Room-
The dining room takes up the center back of the ground floor. The doors from the foyer to the dining room are sliding doors, the kind where two pane doors pull away from each other on straight rails and tuck inside the walls. Most of the back wall of the dining room is taken up with a bay window. There are two radiators inset into the walls, one on each side of the sliding doors.
In the show, the dining room has dark wood furniture, white panel walls, and green patterned curtains over the windows. There is a chandelier hanging over the dining table.
A door at the back right leads into the utility room.
-Study-
The entry to the study is the first door on the right, coming in from the entry way. Most of the back wall of the study is bookshelves. The three windows are covered with dark red patterned curtains. The walls are a dark, paneled wood. The study has one angled wall where the fireplace sits.
S01E01 has two couches facing each other--that white, Victorian/Traditional/French Style. For my Sims build, I also put in a desk with a desktop computer. Fanon usually gives Regina’s home office (the study) a desk and computer so she can work from home when she likes.
-Kitchen-
The kitchen itself has a lot of screen-time in the tv show. The entry into the kitchen is the second door to the right in the foyer. There is a small congested area that leads into three other doors before going into the kitchen proper.
The stove at the back wall is gas-powered. There is a metal fixture above the stove--most likely an arm that swings out to hold a pot above the stove for gentler heating up. There is no visible refrigerator, but it is most likely the largest two cabinet doors on the left panel of cabinets. The right wall of kitchen has three windows and a sink. The countertop runs along the left and back walls in an L-shape. In the center of the kitchen is a half-table-half-island (possibly marble-topped?). A microwave is tucked under it, and there is a chandelier above it.
There is a congestion of four doors at the entry to the kitchen. One door is to get into the foyer. One door is at the end of the kitchen cabinets. More on that below. One is in the wall where the stove tucks into. I suspect this is a closet or pantry. The last door goes into a room with tile and dark wallpaper, and is perhaps a bathroom or access to the basement stairs.
The kitchen cabinets on the back wall are a bit of a mystery. There is a door at either end, evidencing that either there are some closets or pantry behind the cabinets, or access to the basement stairs.
There is possibly a laundry chute in the kitchen entry, with the congestion of four doors. The possible chute can be seen S01E21, behind Emma as she follows Regina into the kitchen.

[image id: still from the tv show, S01E21, looking out from the kitchen toward a set of two doors. One door is closed, and one door is open showing, perhaps, bathroom tile /id]
-Utility Room-
I’m calling it a utility room, but it’s more like a mudroom/breakfast nook. A place to eat meals without having to go to the formal dining room. I don’t recall any part of the show using this room, except for Regina carrying food/drinks from the kitchen, though this room, into the formal dining room.
There is another chandelier in this room, above the small dining table. A door on the right side leads out into the covered walkway to the garage. A door on the left side leads into the formal dining room.
There is a little cabinet next to the dining room door. The location (near the kitchen and back door) and size suggest it might be a home phone cupboard.

[image id: still from the real estate video, showing the utility room where a small cupboard door is inset into the left wall /id]
-Right-Side Chimney-
The chimney on the right side of the house has a window through it on the ground floor (and second floor (US)).
-Second Floor (US) / First Floor (UK)-
The second floor (US) is not well-documented in the show, and only partially shown in the real estate video. Most shots of the second floor (US) in the real estate video are stills that slowly zoom in or out. Not particularly useful. However, window positions help place some rooms and provide some good guesses on what the second floor (US) layout is.
-Second Floor (US) First Floor (UK) Plan-
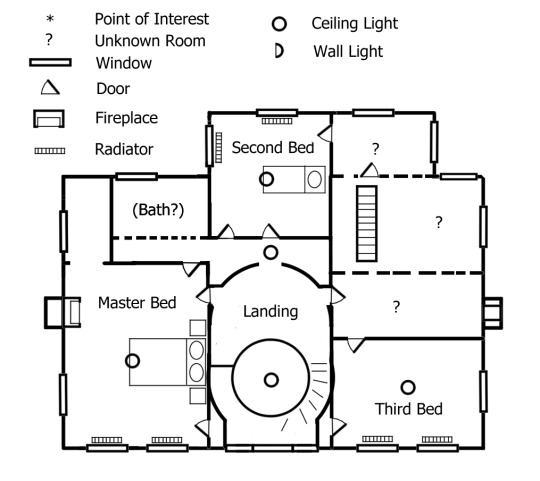
[image id: a simple black and white drawing, not to scale, of the proposed second floor’s floor plan /id]
From the show and real estate video, the following rooms are confirmed on the second floor (US):
Master Bedroom
Master Walk-In Closet(?)
Second Bedroom
Third Bedroom
Staircase Downstairs
The following can be inferred, although not directly seen:
Closet(s)
Bathroom(s)
Attic Staircase
-Regina’s Room (Master Bedroom)-
Regina’s room is not shown often in the show. S01E07 has some night-time shots. There’s one decent tracking shot in S01E21. Based on season one alone, Regina’s bedroom is the master bedroom in the McDonald House.
The master bedroom has four doors. The door on the lower right is most likely to a small closet. The door (possibly a doorway) in the upper left looks like it goes into a walk-in closet with a tall wall mirror. The other door on that back wall goes into a hallway, and most likely toward a bathroom shared with the second bedroom. The last door goes into the main staircase landing.
From what little of the bedroom is seen, the decoration is muted and and bland and continues with the beige-and-white theme of the ground floor, and, honestly, I took a lot of license with my Sims build. Basically I just threw more black and grey in there, as a nod to the Mayoral Office’s decoration style.

[image id: still from the tv show, S01E07, showing Graham standing in front of Regina’s bedroom fireplace /id]
-Henry’s Room (Second Bedroom)-
Henry’s room is a bit of a mess (both literally and figuratively). I suspect, in season one, Henry’s room was filmed in the McDonald House. And then in season two, they switched to film in a set made off-site.
In most of season one, shots of Henry’s main door looks out over the central staircase, where the windows, chandler, and banister can frequently be seen in the background. However, by season two, this view is replaced with a hallway wall.
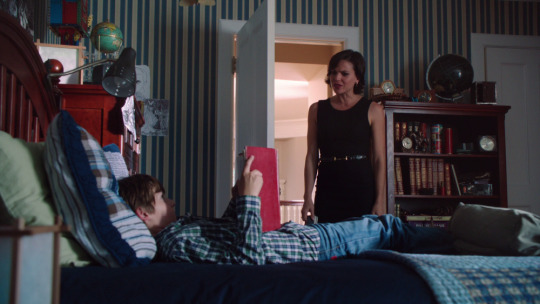
[image id: still from the tv show, S01E04, looking out of Henry’s room toward the central staircase banister /id]

[image id: still from the tv show, S02E012, looking out of Henry’s room toward a hallway wall /id]
The second door in Henry’s room does go into a hallway, which is at least consistent with the McDonald House. The hallway most likely leads toward a bathroom shared with the master bedroom.

[image id: still from the tv show, S02E18, looking out of Henry’s second door toward a wall /id]
The third door in Henry’s room, beside his bed and the window, most likely leads into a closet.
With the layout of Henry’s room, the number of windows, and the view over the staircase banister in season one, this puts the room in the same location as the second bedroom, at the back of the house. However, sometimes it feels like the show would like the viewer to believe that Henry’s room is actually where the third bedroom is, at the front of the house. The shots of him climbing a sheet rope are from the front-rightmost window, out the third bedroom.
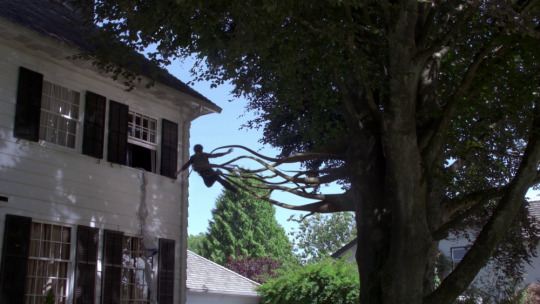
[image id: still from the tv show, S02E02, showing a large maple(?) tree with magically dexterous branches grabbing Henry from an upstairs window /id]
Personally, as a new-mother, I think Regina would have put Henry in the bedroom closest to her own, which would be the second bedroom, consistent to season one’s filming location. The better to hear Henry if something goes wrong in the middle of the night.
[Edit: The “Set Notes” in the Wiki confirms my theory on the independent set: “While Henry's bedroom is part of the John H. McDonald House, some scenes in his room are shot on a television set at The Bridge Studios in Burnaby, where Once Upon a Time was filmed.”]
Besides the layout, Henry’s room is liberally decorated with pictures, posters, toys, and all manner of bric-a-brac.
[Edit: The “Set Notes” in the Wiki lists many of Henry’s bedroom decorations, including fairy tale prints, 1980s toys, and a clock collection.]
In my Sims build, I ignored the most-likely-shared-bathroom situation and gave both Henry and Regina en suites.
-Third Bedroom-
The third bedroom is at the front right of the house. There is only one known door (the entrance), although a second door can be inferred. This second door is most likely at the front left of the bedroom, and leads to a closet that mirrors the master bedroom’s front right closet. There may be a third door, on the back wall on the right. This hypothetical third door could potentially lead to an en suite bathroom.
-Unknown Areas-
The second floor (US) has a lot of unknown areas. The only certainty is that they are not, in modern times, outfitted to be bedrooms. Somewhere in this unknown area are the stairs to the attic.
-Guest Bedroom(s)-
The McDonald house only has three known bedrooms. However, there are fanfic that includes a number of guest bedrooms for the mansion. Typically, one guest bedroom for Emma/Robin/Roland (depending on the fic/pairing), and a second one for Zelena in the fics where she lives with Regina for a while. Every once in a while there will be fics that have an alluded-to third or forth guest bedrooms. Sometimes these fanon guest bedrooms come with en-suite bathrooms, and sometimes not.
The McDonald House’s third bedroom is certainly at least one guest bedroom. There is also a large unknown gap in the house taking up most of the right of the second floor (US). Part of it could be converted into another guest bedroom.
-Right-Side Chimney-
The chimney on the right side of the house has a window through it on the second floor (US) (and ground floor).
-Attic-
The attic, as far as I know, is never shown or referenced to in the show. However, the McDonald House does have an attic, and there is exactly one panning shot of it in the real estate video.
-Attic Floor Plan-
The attic floor plan is largely unknown. With only one panning shot, it is difficult to fabricate the rest of the attic, much less place it accurately in the floor plan.
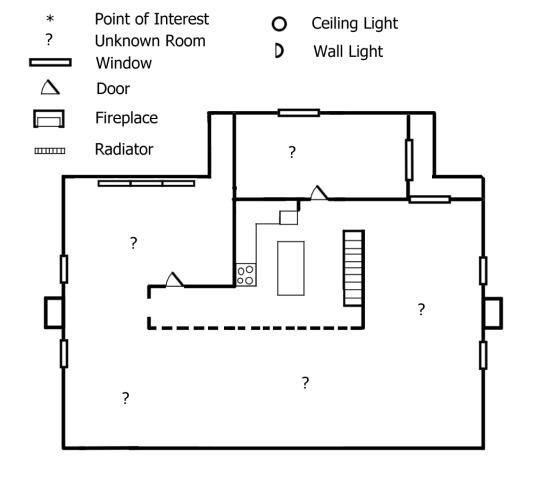
[image id: a simple black and white drawing, not to scale, of the proposed attic floor plan /id]
From the real estate video, the following rooms are known to exist (or directly seen):
Kitchenette
Hobby Room
Staircase downstairs
The only clue for the attic’s layout is the window seen in the real estate video’s attic panning shot. This window appears to be the center back window, and so I used it to place the attic stairs, kitchenette, and walls.
For my Sims build, I added a bedroom, a bathroom, a storage room, and a living room to the attic.
-Basement-
The basement, similar to the attic, is not shown or referenced to in the show, that I know of. The McDonald House does have a basement, and there are a handful of shots of it in the real estate video. However, there are a lot of unknowns, still, and the floor plan is just as much of a mystery as the attic.
-Basement Floor Plan-
The basement floor plan is largely an unknown. Only two rooms are shown in the real estate video, and there’s not much to go on. I can’t figure out how the two rooms are related to each other, and how the staircase relates to the ground floor, although I’m fairly confident on the location of the theater room. The basement does have windows, as seen in the real estate video. The y can be seen in the outside shots of the house, as well: regular dips in the ground underneath the upper story windows.

[image id: a simple black and white drawing, not to scale, of the proposed basement floor plan /id]
From the real estate video, the following rooms are known to exist (or directly seen):
Media Room (Home Theater)
Games Room (Pool Table Room)
Study Room
-Theater Room-
The theater room has a fireplace and window locations that are consistent with the left side of the house, essentially underneath the living room. From outside shots of the house, basement windows are seen in line with most of the ground floor windows. This is the only part of the basement I am confident on.
The theater room has an open door that looks out into what is possibly the pool table room. However, the orientation-relationship between the pool room and the theater room are unknown.
-Pool Table Room-
The pool table room is where the basement stairs let out into. There is one known door next to the stairs, an open doorway at the back, a possible set of sliding (or folding?) doors on the left, and another possible doorway at the front (behind the camera in the real estate video).
The doorway at the back of the pool room shows a room with a sink, possibly a bathroom, and the possible beginnings of a hallway running to the right.
As the theater room appears to be connected to the pool table room, it is either connected though the possible sliding (or folding?) doors or the possible doorway at the front of the pool room. Or through another door not shown in the real estate video.
-Unknown Areas-
Most of the basement is unknown, but some areas can be guessed at. There is probably a boiler room to power the radiators. (Boilers can also power the hot water taps, so there may or may not be a discreet water heater.)
If there is a laundry chute in the kitchen, the exit of it (if it was a straight chute) is marked as a point of interest in the floor plan above. With the laundry chute would be a laundry room. I think this could wither be under the kitchen or under the study (close enough for the laundry chute to drop into, either in a straight line or with a slight curve). Although the outlet of the laundry chute does not necessarily need to be in the laundry room.
The real estate video makes mention of a “Study Room”, which may or may not be the “second study” found in the Unknown section near the bottom of this post.
There is most likely a bathroom, as a sink is partially shown in the panning shot of the pool table room.
For my Sims build, I did not give Regina a home theater. Personal preference. And with Henry as a child, and seeing the pristine state of the main living room, it seems logical that the basement main room might be a second living room, one more comfortable and open for Henry to dominate with toys and play. It’s common fanon that Henry plays video games, and so having a tv with a console would be necessary for that. The upstairs living room does not appear to have a television.
Sims 4 does not have a pool table, so a pool room was impossible to replicate. (Although there is the Hot Shot Foosball Table in the Get Together pack.) Instead, I turned it into a workout room and fudged the location based on where I put the stairway.
The rest of the basement I also fudged. The Sims 4 Laundry Day pack includes laundry room equipment, so I gave Regina a laundry room. In the laundry room is a boiler made various pipe-like items from a few separate packs (and debug items). There’s another bathroom in the basement as well.
It’s popular fanon that Regina has cider distilling equipment in the basement, so I essentially put another kitchen down there with as much alcohol-making-looking stuff as I could find. The Eco Lifestyle pack has a Afizzionissimi Fizzing Station. This machine can be used to craft the fizzy juices from the Eco Lifestyle pack. My build does not include this machine, but feel free to substitute my nonfunctional “alcoholic cider distilling” setup to an actually-functional “fizzy juice maker”.
I also put in another study, based on the study from S03E18 (see the Unknown section near the bottom). In this study, there is a secret door to room that extends under the garage. Fanfiction sometimes includes a room in Regina’s house where she stores magic items--separate from her cemetery vault. In my build, this room includes items from the Realm of Magic, Vampires, and Werewolves packs to make a sort of home-vault for Regina. (if you want to get nsfw with the build, I suggest splitting this home-vault room in half to add in a “dungeon” 😉 )
-Garage-
The McDonald House has a semi-connected garage. Since the house was built in 1938, it was possibly a carriage house before being converted into a garage.
-Garage Floor Plan-
Through the real estate video and Google Earth, the exterior of the garage is pretty simple to establish. It’s a three-door garage, with two windows on the back, and a door on the side that leads to the house’s side door. There are possibly other windows on the sides, but it’s difficult to tell from Google Earth.

[image id: a simple black and white drawing, not to scale, of the proposed garage floor plan /id]
Sims 4 sort of has garage doors, although they are decoration items. Due to their size, I could only fit two in comfortably. Sims 4 does have cars. They’re in the debug items, and are purely decoration. In the base game, there is a car that looks enough like Regina’s Mercedes to pass muster. The Get Together pack includes the only yellow car close enough to Emma’s Beetle. The Discover University pack includes bicycles, so one of those is included for Henry in the garage as well.

[image id: screenshot of the Sims 4 game, showing two of the debug cars, one black two-door and one yellow four-door /id]
-Outside-
The real estate video shows a little bit of the outside of the McDonald House. Google Earth also gives a little bit of detail on the yard status, mostly that a lot of trees exist.
The following are features found in the yard:
Hedgerows with Gate
Pergola
Outside Seating Area
Maple(?) Tree
Doghouse
-Hedgerows-
There are hedgerows along the street border of the front yard that possibly extend to border the yard as a whole. Parallel rows lead from a wrought iron gate to the front door. There is a gap in the hedgerows to allow for the driveway.
In my Sims build, I only built the hedgerows leading up to the front door. This is to keep the lot size small enough it can be placed in more locations. Since the hedges used to make the hedge rows are in the base game, it is a simple matter to keep on with the hedgerows if you desire and make a whole border of it.
-Pergola-
At the left side of the house, just about centered with the chimney, there is a pergola that separates the front and back yards. The pergola is covered in climbing plants and flowers. There are some hedgerows around it as well.
I did not include a pergola in my Sims build. This is to keep the lot size small. However, the Florinda Pergola in the base game can be added if the lot size is big enough.
-Outdoor Seating-
The real estate video shows an outdoor seating area, presumably at the very back of the back yard and facing the dining room’s bay windows. This is not included in my Sims build, for those same lot size reasons.
-Doghouse-
A doghouse is visible in one of the real estate video’s panning shots of the backyard. It’s located behind the garage. This is also not included in my Sims build, because in canon Regina does not have a dog.
-Maple(?) Tree-
The maple(?) tree is in the front yard, on the right corner of the house. I’m calling it a maple(?) tree in this post. I do not think it is a maple tree. From what I can make out of the leaves, it’s not maple. But I’m going to keep calling it the maple(?) tree until I figure out what it actually is. Hopefully, it’s a tree that can grow nicely in both Vancouver, Canada and Maine, USA. Anyway, in my Sims build I use a maple tree from the Cats & Dogs pack for it.
(There’s also a younger tree in the middle of the backyard in the real estate video. I am not going to try and identify this tree, and, in fact, I’m going to say it’s The Apple Tree (see below).)
-Apple Tree-
Now, fanon sometimes disagrees where Regina’s apple tree should be: at Town Hall/mayor office, or in the mansion’s backyard. The Chainsaw Scene(TM) in S01E02 takes place outside the mayoral office. In S01E21, Regina looks out a window at her mayoral office at her apple tree. I, personally, Do Not Like This. The mayoral office is Regina’s public face, and her apple tree is very personal. I’d much sooner believe that Regina would have put her apple tree in her own backyard, sheltered and private and protected. So my Sims build has her apple tree in her backyard, where it belongs.
-Gardens-
According to the real estate video, the McDonald House has well-maintained back gardens. Fanon also likes to give Regina a meticulously-cared-for garden. The McDonald House is also partially covered in climbing plants, especially along the back of the garage and up the left chimney. I did not include too extensive of gardens in my Sims build, so I could keep the lot size smaller.
-Unknowns-
Here lies the unknowns, the confusing parts. These are shots and stills from the tv show that are supposed to be of the mansion, but I’ve no idea where they are in the house. Most likely, they are sets, and because of human error or to make camera work easier, they don’t quite fit with the McDonald House floor plan.
-Unknown Hallway (and Room)-
The unknown hallway shows up in S03E18. It is in a z-shape, if a “z” was composed of right angles. There are doors lining it, and one leads to a room where Cora’s ghost hangs out. The room has a window and another door, however the door looks very CGI, so I question it’s supposed existence.
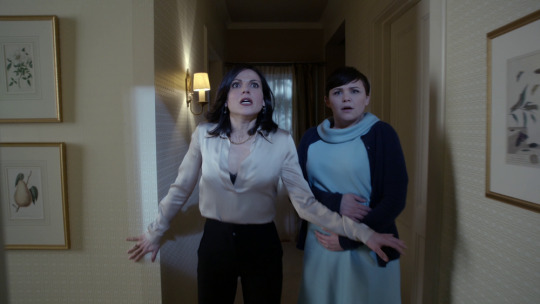
[image id: still from the tv show, S03E18, of a z-shaped hallway lined with doors and light fixtures /id]

[image id: still from the tv show, S03E18, of a room drenched in special effects. Ghost Cora is moving away from the window toward the open door /id]
I have two theories for this hallway and the room:
This was purely a set piece created for the episode. Although all that work for one episode appearance seems a bit much work.
This hallway is somewhere in the attic or the second floor (US). The room’s window suggests it might be the three-pane attic window at the back-left of the attic. But then that doesn’t explain the window in the hallway, which doesn’t match the other attic windows.
-Second Study-
There is a second study. It it styled similar to Regina’s study on the ground floor (as seen in S01E01), and the layout is similar, but there is a second door that leads to a hallway. The wood paneling and bookcases are slightly different between the two studies, and the tile on the fireplaces is different. This second study is heavily featured in S03E18, and makes at least one more appearance in S04E07.
Additionally, the couches in this second study are leather. While the couches in the ground floor study are Victorian/Traditional/French Style.
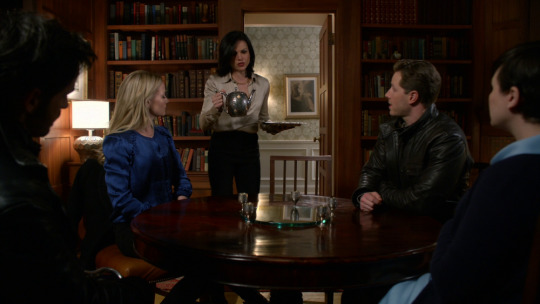
[image id: still from the tv show, S03E18, of a room that looks similar to Regina’s study, but the layout is different. The second door to the room is in the center of the wall and looks out into a hallway. /id]
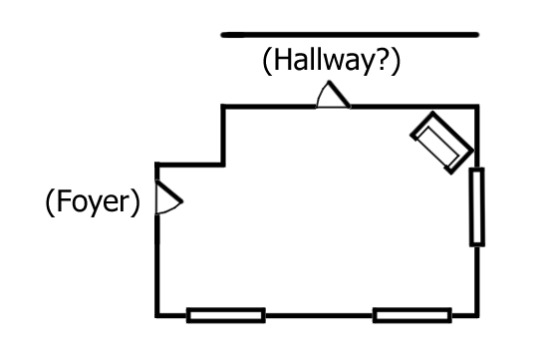
[image id: a simple black and white drawing, not to scale, of the second study’s proposed floor plan /id]
I have two theories for this second study:
They stopped filming Regina’s study scenes at the McDonald House, and instead built a set for it. But they got the layout and decorating details wrong.
This is, indeed, a second study in the house. My best guess is it’s on the second floor (US), or perhaps the basement. If it is in the basement, it may be located under the ground floor study.
-Spare Bedroom-
The spare bedroom shows up in S02E14 and again in S02E17. In Episode 17, it is in the flashback where Regina wakes up in Storybrooke for the first time, and so is presented as Regina’s room. However, the layout and design are inconsistent with both Regina’s bedroom from season one and the three known bedrooms in the McDonald House.

[image id: still from the tv show, S03E14, of a bedroom, structurally dissimilar to other rooms in the McDonald House /id]
I mostly think this bedroom is a set built for season two, or some odd secondary filming location. It just doesn’t look like it belongs anywhere in the McDonald House. Look at those doors. No where in the McDonald House are there doors like that. (I have also seen that framed shell art in at least three other locations in the house.)
[Edit: The “Set Notes” in the Wiki confirms my theory on the independent set: “Regina's bedroom in "Manhattan" was a television set built in a studio.“]
-Decorations-
Decorations! This section is based mostly on the tv show, fanon, and fanfiction, with just a spice of flavoring from the real estate video.
Horses. The Sims 4 does not include a lot of options for horse decor. Our resident horse girl is a bit bereft of equine decorations. The three I found were:
“Would You Believe” Stallion (base game)
Battling Chess Knight Figurine (High School Years Pack)
Zaky the Concrete Donkey (City Living Pack)
Mirrors. In the show, Regina’s mansion does have a lot of mirrors, usually hanging on the walls. The base game of Sims 4 doesn’t have a lot of mirror options, but with moveobjects, decorating with them can get a little more creative. With all the expansion packs/kits/etc, there a healthy handful of mirrors to choose from. (There’s an aptly named Mirror, Mirror in the Get Together pack that is Sublime.) In my fanon, I think Regina would have at least one mirror in every room (this is partially supported by the show, which does have a lot of mirrors). During the first curse, she couldn’t use them as she could in the Enchanted Forest, but it would probably still bring a sense of security. I imagine she had mirrors in every room of her castle and then some, as a sort of magic security system. The sentiment would carry over to her Storybrooke mansion. [Edit: The “Set Notes” in the Wiki has a list of mirror locations in the mansion.]
Paintings. In the show, there are a lot of, what I would call, showroom paintings in the mansion. If there’s a stretch of wall, there’s most likely a painting or other framed art on it. Nothing that really speaks to me about any sort of personality. Except the horse painting(s) above the living room fireplace (there are two different ones that I noticed, see S03E18 and S06E01). For the Sims build, I focused on the calmer, monochrome paintings. There are actually some Sims paintings that look real close to the show’s hanging artwork, even in the base game. The expansion packs bring more options, but there is just enough in the base game to get by if you don’t mind repetition. (Honestly, the show repeats paintings a lot. I assume they had a stack of them, and they reused the same paintings for one-off sets.) [Edit: The “Set Notes” in the Wiki has a list of many of the paintings and wall art that appear throughout the mansion.]
Flower vases. Just like the paintings, if there is an empty surface in the tv show, there is a vase of flowers on it. Or an urn, sometimes. Maybe a tea set or drink platter (what do you call those plates with a decanter of alcohol and a couple of glasses?). Every once in a while a candlestick or candelabra, depending on the mood lighting. For the Sims, the base game has a decent selection of flowers, but as always, the expansion packs bring more options. Also the only non-holiday table candlestick to date, Smoreworthy Candles, is in the Get Together Expansion. There are a set of standalone candles in the base game, though.
Radiators. The Sims 4 only has one style of radiator, Modern Iron Radiator from the Vampires pack. In my build, I used this for the visible radiators. In the debug items, there is a section of decorated wall that can be shrunken and looks a little like the in-the-walls radiators, but the color doesn’t match my wallpaper, so I didn’t end up using it.
(Star Wars. The Sims 4 has an entire Star Wars pack. There are not an insignificant number of fanfictions where Henry and Regina are Star Wars fans. Because of this, there’s a smattering of Star Wars decorations, mostly in Henry’s room.)
As a final note, some show episodes use background decorations to emphasize a plot point or theme. For example, in S01E21 (An Apple Red as Blood), baskets of apples and round, red decorations are frequently placed in the background. See the image below:
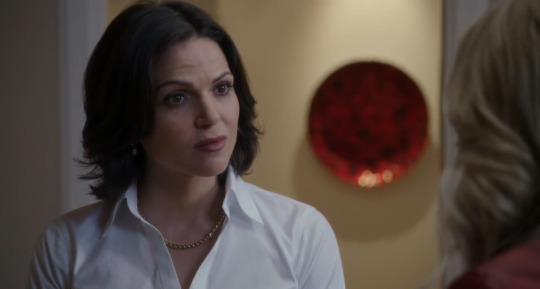
[image id: still from the tv show, S01E21, showing a large, red, circular decoration hanging on the wall in the background, behind Regina /id]
Whatever that large red thing is (a decorative plate?), I’d make a guess that it’s never seen again in the show. Either way, my Sims build has a bowl of apples (Fine Bowl of Fruit, found in the base game) everywhere I can reasonably put one, as well as any other apple-themed items I could find (there are a handful between all the expansion packs).
-Lighting-
The McDonald House has a fair number of wall lights and ceiling lights pre-installed. Most of the ceiling lights are hanging lights, typically chandeliers. The wall fixtures typically look like “electricity, but make it look like candles/oil lamps”. The Long John Buttercups Wall Sconce (base game) and Dollop O' Light (base game) are just about perfect for the wall fixtures.
-Wallpaper-
Most of the wallpaper in the show is either plain with no pattern, usually in a color similar to beige, or, what I will call, Fancy Pattern. (See the wallpaper in the spare bedroom in the Unknown section for an example of Fancy Pattern.) For the plain walls I used Fair & Square (from the base game). Most of these walls were the ground floor and attic walls. For the Fancy Pattern, typically seen on the second floor (US), I used mostly Eldan Secrets, but Modern Brocade, Grand Damask Paper, Petite Fleur Brocade, and Floral Fancy all work just as well. All of these are from the base game.
Henry’s wallpaper is closest to Striped Splendor (base game).
On the ground floor, the dining room and study have wood panelings. For the dining room I used Pleasing Profiles (base game) and for the study, Neoclassic Wall Paneling (Vampires Pack). The basement study is also wood panel, a dark wood variant of Dashing Deco (base game).
[Edit: The “Set Notes” in the Wiki lists a handful of the wallpapers in the mansion.]
-Flooring-
Most of the mansion is hardwood floor, with some carpeted areas. There’s also a smattering of rugs and runners. Most of the hardwood I used Basketball Flooring, from City Living. Most of the second floor (US), including Henry’s room, should also be hardwood, but I carpeted the bedrooms because I prefer that. The base game doesn’t have a lot of rug and runner options, but you can get by with repetition and resizing. The expansion packs bring more options to help diversify the decorations.
-Furniture-
As previously discussed in the living room section, most of the furniture in the show is a mix of Victorian, Traditional, and French Styles. I tried to keep this style to the rooms of the house where guests might frequent: ground floor living room, study, formal dining room, and guest bedroom. The rest of the house, like the basement, attic, Regina’s bedroom, and Henry’s room, I styled more comfortably. The basement is downright cozy, in my opinion. Henry’s room is very similar to the set in the show--the Sims has a selection of furniture that looks nicely similar to his.
-Appliances-
The appliances I used in the Sims build is a mix of 1980s, 2010s, and, if I could get away with it, original-1936. The stove in the ground floor kitchen is the Throwback Stove, from the Parenthood pack. The Freezer Burn-B-Gone Fridge (Cool Kitchen pack) fits neatly in the kitchen’s cabinet wall. The distillery in the basement gets the Food Forge Iron Stove from the Cottage Living pack.
In the Sims 4, microwaves must be placed on a counter. I could not figure out a way to tuck it under the kitchen island, so my build has no kitchen microwave.
-Final Notes-
As a final note, I did use the moveobjects function a lot. I also resized a fair few decorations. Because of this, there’s a few pathing troubles (how the Sims characters walk in the house), although nothing that prevents access anywhere. There are also some deliberate decorations placed to deter using certain objects. The refrigerator in the attic is inside a cabinet that prevents Sims from using it, so Sims don’t wander up two flights just to make breakfast. The wall of cabinets in the ground floor kitchen has some apples hidden inside them, so Sims don’t try to use the cabinets as cooking surfaces. There are a couple more hidden tricks to get the build to behave. I recommend playing the build with all the walls up--it’ll look the best.
Turn on moveobjects if you want to successfully redecorate the place.
-The End-
My Sims 4 build of Regina’s mansion can be located in the Sims 4 Gallery! There are two versions available, one build with ONLY base game items (so everyone can enjoy a furnished house) and one build with items from all the expansion packs (to get the most accurate decorations possible). You can find both by searching for “108 Mifflin St” in the Gallery. Minimum lot size: 40x30 (although I recommend putting the house on a larger lot and crafting a better backyard! get that pergola in there!). Sims Gallery Tags: #OUAT #OnceUponATime #ReginaMills #HenryMills #108MifflinStreet #Storybrooke

[img id: screenshot of the Sims 4 Gallery, showing two lots, named “108 Mifflin St (AllPks)” and “108 Mifflin St (BaseGame)” respectively /id]
8 notes
·
View notes
Text
How to Create a Positive and Engaging Work Environment for Factory Employees?
Your factory can be transformed into an efficient, engaged, and efficient hub of productivity, job satisfaction, and teamwork. Learn how to create a positive and engaging work environment for your employees.

An industrial operation can't function without the dedication and morale of its employees. Creating a positive and engaging work environment isn't just about meeting productivity targets; it's also about nurturing a culture where employees thrive, and success becomes a collective endeavor.
Top Architect Consultant in Ahmedabad
.
By partnering with a top architect consultant in Ahmedabad, VMS Consultants, you can design and implement innovative workplace solutions that promote a positive and engaging environment for your factory employees.
Let's explore how factory spaces can be transformed into places of productivity, satisfaction, and collaboration.
Understand the Employee Needs First
To understand factory employees' needs and aspirations, it's important to understand their needs and aspirations. Today's workforce seeks more than competitive wages. They want fulfillment, recognition, and a sense of belonging.
By meeting these elements, a positive work environment can be created that not only meets operational goals, but also nurtures loyalty and motivation.
Structural Consultant in India
.
6 Ways to Create Positive and Engaging Work Environment for Factory Employees
1. Optimizing Workspace Design:
Optimize the workspace design as the first step towards a positive work environment.
Physical comfort can be achieved by having adequate lighting, ergonomic workstations, and well-ventilated spaces, while social interaction can be cultivated by having collaborative areas and break zones.
2. Recognition and Appreciation Programs:
Implementing recognition and appreciation programs goes a long way in boosting employee morale. Whether through monthly awards, shoutouts in team meetings, or employee of the month programs, recognizing and appreciating the efforts of factory employees instills a sense of pride and motivates them to excel.
3. Open Communication Channels:
Creating an open and transparent communication channel is paramount. Regular team meetings, suggestion boxes, and feedback sessions empower employees to voice their concerns, share ideas, and feel actively involved in the decision-making process.
4. Investing in Employee Development:
A positive work environment thrives on continuous learning. Provide opportunities for skill development, training programs, and mentorship initiatives.
Investing in employee growth not only enhances their skill set but also demonstrates a commitment to their long-term success.
5. Work-Life Balance:
Recognize the importance of work-life balance. Implement flexible work schedules, offer remote work options where feasible, and encourage employees to take breaks.
6. Health and Wellness Programs:
Healthy employees are happy employees. Implement health and wellness programs that cater to physical and mental well-being. From fitness challenges to stress-relief workshops, these initiatives contribute to a holistic approach to employee welfare.
Top industrial Project Management Consultant in India
.
Conclusion
In a world where industrial operations are constantly evolving, creating a positive and engaging work environment is essential. Achieving success is a shared journey when businesses address the holistic needs of their factory employees, from health and safety issues to recognition and development.
Let VMS Consultants elevate your industrial operations. As a Best factory Architect in India providing Engineering, Architecture, and Project Management Services, VMS is your partner in creating not just workspaces but thriving ecosystems.
Top Architect Consultant in Ahmedabad
.
CONTACT US
.
Address: Chitrakoot Flats, Ground floor, Behind Time of India, Off Ashram Road, Ahmedabad, Gujarat, India. 380009
.
Call: +91 88661 36236, 79 40236236
Email: [email protected]
Website: https://www.vmsconsultants.com/
0 notes