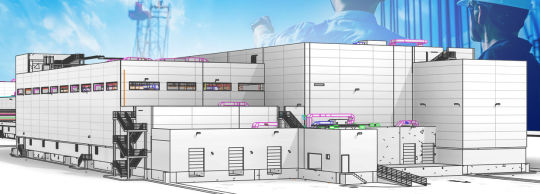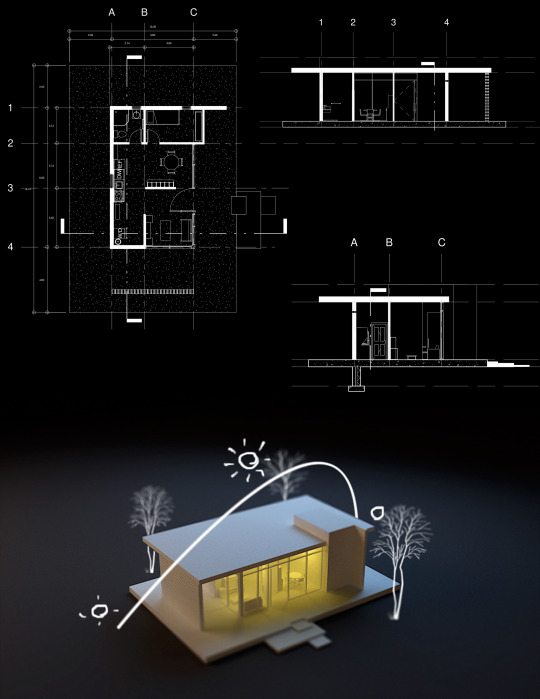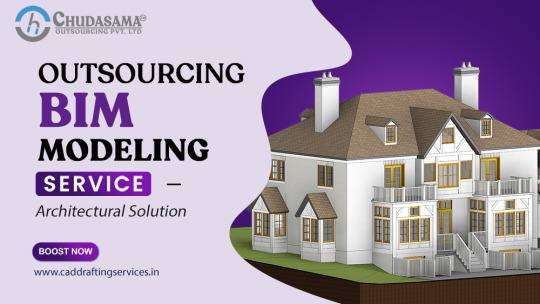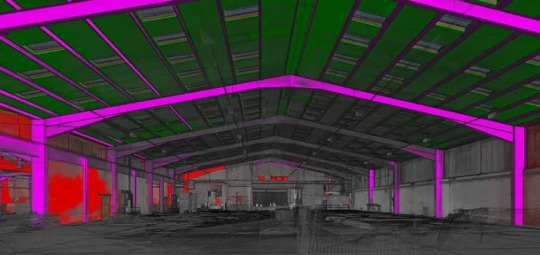#revit modeling
Explore tagged Tumblr posts
Text
Unlocking the Potential of Revit 3D Modeling
Revit 3D Modeling transforms architectural and engineering workflows by enabling precise design and visualization. Its advanced tools empower users to create intricate building models with accurate geometry, detailed components, and intelligent data integration. By leveraging parametric design capabilities, Revit ensures consistency across all project views, reducing errors and enhancing collaboration. Architects and engineers can visualize projects in real-time, explore creative solutions, and seamlessly integrate structural, mechanical, and architectural designs. From concept to construction documentation, Revit 3D Modeling streamlines processes, making it an essential tool for delivering innovative, sustainable, and efficient building projects in today’s dynamic construction industry.
0 notes
Text
How to Convert Point Clouds to Revit: A Beginner’s Guide

Converting point clouds to Revit models is a significant part of the present day architectural workflows, assuring precision and accuracy, while keeping flexibility within digital environments, including parametric modelling. This workflow starts with data collection procedure ( common practice is point cloud capture using laser scanning equipment to capture with high precision the figure and features of the given space). Following that, move to offer up data to Autodesk Revit, which is currently the popular software in architectural and building sector for design and documentation.
Revit uses point cloud as a reference with an advanced level of details, which is of great importance to architects and engineers to reproduce the buildings with fine accuracy. With the main purpose of the document being to shed light on this conversion, this guide will be providing step by step instructions that would as well be very effective in integrating the Point Cloud data with Revit projects.
0 notes
Text
In the AEC industry, the success of a project largely hinges on effective communication between multiple subcontractors
With the replacement of AutoCAD drafting with BIM, designers can now create 1:1 scale virtual models of buildings for better project coordination.
One of the most powerful aspects of our custom 3D modeling service is that designers can create floor plans, sections and elevations by taking snapshots from different perspectives. This was not possible previously when building plans used to be created in CAD software.
Using Revit BIM modeling, it is possible to create color fill, 3D perspective, detailed drawing, and rendering limited walkthrough animation.
From schematic designs to design development and construction documentation, leverage Revit BIM 3D modeling to visualize buildings accurately, eradicate errors, reduce wastage, and eliminate undue clashes.
0 notes
Text
Top 10 Revit Modeling Tips for Building Engineering Consultants

Overcome traditional CAD challenges in modern construction using Revit. this article offers ten essential revit modeling tips for building engineering consultants, focusing on enhanced collaboration, better visualization, and automation in preconstruction phases.
#revit tips#revit modeling#revit practice#building engineering consultants#3d modeling#3d elements#3d window
0 notes
Text
oh man the “colonial”/“not colonial languages” discourse is so stupid. here we are speaking english
100 notes
·
View notes
Text
Transitioning with Technology in AEC: From AutoCAD to BIM

CAD was introduced to ease the complexities of traditional practices. It was a powerful tool until BIM extended the services multiple benefits. Transform from AutoCAD to BIM for efficient and accurate construction projects. Continue reading to know the importance.
#cad to bim#cad to bim services#cad to bim conversion#cad to revit#cad to revit services#autocad to bim conversion#autocad to revit#pdf to bim#pdf to revit#pdf to bim services#pdf to 3d model#pdf to revit services#pdf to bim conversion services#cad to bim modeling services#cad to revit converter#autocad to bim services
2 notes
·
View notes
Text
someone needs to add the ability to add doors to curtain systems in revit I am going insane in the membrane over the brokenness of the curtain system what am I supposed to do?? Just lay down and die??
revit why
whyyyyyyyy
For anyone wondering I just did a door opening and then put a brick wall outside the curtain system so I can add the door and the door opening allows me to have a door that actually leads outside, it doesn’t look bad but why the fuck is it impossible to put doors on curtain systems???
Why should I have to make a whole separate mass or even void mass when we could just allow the fucking doors in curtain systems????
honestly in general the curtain system is just fucked, why is it so broken???
do they not have play testers or something??? I’ve encountered like 50 separate issues and glitches in 2024 and 2025 and you’d think it wouldn’t be so crazy but like every time I livestream it in 2025 it starts flashing and strobing??? Like the fuck how???
I’d complain so so much but the autodesk website is too confusing.
BOOOO
#-pop#Revit#revit bim modeling#fuck autodesk those bitches better add accessibility features or I will riot#archicad wouldn’t do this to me#Literally why the fuck can’t you change the text size auto desk??? RIDDLE MY PISS AUTODESK WHY CANT I CHANGE THE FUCKING TEXT SIZE???#HUH??? PLEASE I WOULD KILL FOR LIKE TINY NOISES THAT TELL ME SOMETHING IS CONNECTED#like please hire a disabled person to design your fucking software#it’s so extremely inaccessible and people pay fuck 11 thousand dollars a year for this shit like come the fuck on???#Begrudgingly I know how to use revit and autocad but like fucking hell autodesk fix your fucking program I can’t have the fucking-#project manager and properties window open at the same time I’m 2025???#LITERALLy WHY IT WORKS IN 2024??
5 notes
·
View notes
Text
2 notes
·
View notes
Text


#arqade#render#layout#plan#floor plan#maquette#model#design#house#blender#revit#cycles#maqueta#illustration
2 notes
·
View notes
Video
youtube
How dynamo model warehouse in 30 minutes? | Modeling warehouse with dynamo
#youtube#dynamo#revitdynamo#bimrevit#structure#revit#steelstructure#bim#autodesk revit#building information modeling#bim automation#warehouse
2 notes
·
View notes
Text



Classical style Living Room Design for Residence.
#architecture#autodesk revit#revit modeling services#revitarchitecture#revit#archilovers#architettura#revitalização
5 notes
·
View notes
Text

Unlocking the Potential of Revit 3D Modeling
Revit 3D Modeling transforms architectural and engineering workflows by enabling precise design and visualization. Its advanced tools empower users to create intricate building models with accurate geometry, detailed components, and intelligent data integration. By leveraging parametric design capabilities, Revit ensures consistency across all project views, reducing errors and enhancing collaboration. Architects and engineers can visualize projects in real-time, explore creative solutions, and seamlessly integrate structural, mechanical, and architectural designs. From concept to construction documentation, Revit 3D Modeling streamlines processes, making it an essential tool for delivering innovative, sustainable, and efficient building projects in today’s dynamic construction industry.
0 notes
Text
Outsourcing BIM Modeling Services - Chudasama Outsourcing

Chudasama Outsourcing provides all types of architectural BIM Modeling services to countries like USA, UK, UAE, Canada, Australia, New Zealand and Europe as well. Our team handles BIM modeling, Revit 3D Modeling, Revit Family Creation, Structural BIM Services, laser scan point cloud to BIM, CAD to BIM Conversion, Clash Detection and much more outsourcing work. If you want to do outsourcing work then you can contact us at [email protected]. We offer you outsourcing work at affordable prices.
For more information visit our website: https://caddraftingservices.in/services/bim-services.html
#outsource bim services#bim outsourcing services#bim modeling services#bim models services#3d bim modeling services#3d revit bim models#3d bim models services#3d bim modeling#3d bim models#revit family creation#revit bim services#revit modeling#bim services#building information modeling#structural bim services#revit modeling services#chudasama outsourcing#cad drafting services#COPL
0 notes
Link
Modern tools like Building Information Modeling (BIM) are soon becoming the industry’s new standard, and 2D design development will almost probably be phased out.
As a result, this aids in removing ambiguity among team members and producing highly accurate 3D models. Project participants are better equipped to make more informed and precise design decisions, which not only save time but also improve overall building performance.
Key Benefits of Revit Outsourcing: - Access to Expertise - Customized Engagement Models - Cost-Efficient & Competitive Solutions - Compliant with International Standards & Codes - Enhance Productivity
0 notes
Text
Convert Point Cloud Data to 3D Revit Model

Renovation and restoration of heritage buildings add further challenges to the conversion of point clouds into Revit 3D models. These challenges include inconsistent or missing information, inaccurate interpretation of scanned data of complex geometry, and various other barriers. Point cloud to BIM modeling addresses these challenges. Detailed point clouds for 3D models with the right Revit workflows lead to time and cost savings and enhanced ROI. https://bit.ly/44WSw6y
#point cloud to 3d model#point cloud to bim#3d bim#point cloud to bim services#scan to bim revit#point cloud to bim model
3 notes
·
View notes
Text
1 note
·
View note