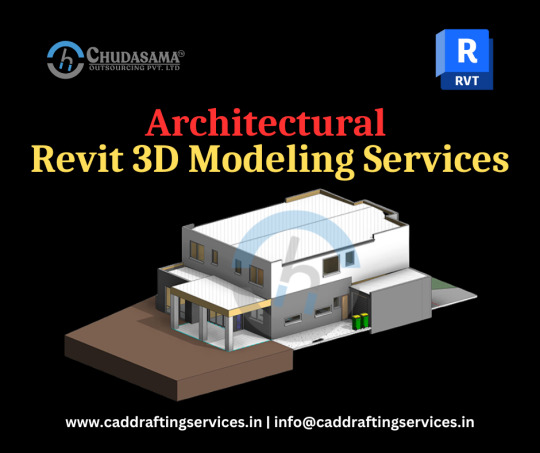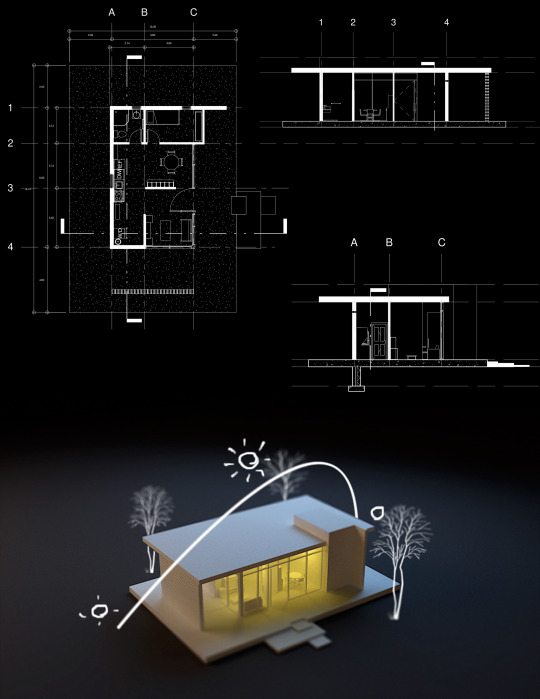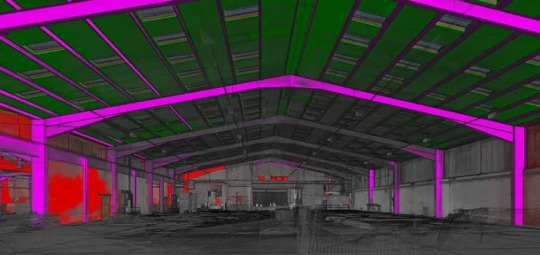#Revit Model
Explore tagged Tumblr posts
Text

KEEP YOUR MODELS CLEAN WITH IDEATE SOFTWARE PLUGINS FOR REVIT
With Ideate BIMLink, you can export health check and QA/QC data from Revit BIM models into Microsoft Excel for review in Excel and Power BI where it is easy to locate, identify, and flag QA/QC issues or areas of concern.
0 notes
Text
oh man the “colonial”/“not colonial languages” discourse is so stupid. here we are speaking english
100 notes
·
View notes
Text
someone needs to add the ability to add doors to curtain systems in revit I am going insane in the membrane over the brokenness of the curtain system what am I supposed to do?? Just lay down and die??
revit why
whyyyyyyyy
For anyone wondering I just did a door opening and then put a brick wall outside the curtain system so I can add the door and the door opening allows me to have a door that actually leads outside, it doesn’t look bad but why the fuck is it impossible to put doors on curtain systems???
Why should I have to make a whole separate mass or even void mass when we could just allow the fucking doors in curtain systems????
honestly in general the curtain system is just fucked, why is it so broken???
do they not have play testers or something??? I’ve encountered like 50 separate issues and glitches in 2024 and 2025 and you’d think it wouldn’t be so crazy but like every time I livestream it in 2025 it starts flashing and strobing??? Like the fuck how???
I’d complain so so much but the autodesk website is too confusing.
BOOOO
#-pop#Revit#revit bim modeling#fuck autodesk those bitches better add accessibility features or I will riot#archicad wouldn’t do this to me#Literally why the fuck can’t you change the text size auto desk??? RIDDLE MY PISS AUTODESK WHY CANT I CHANGE THE FUCKING TEXT SIZE???#HUH??? PLEASE I WOULD KILL FOR LIKE TINY NOISES THAT TELL ME SOMETHING IS CONNECTED#like please hire a disabled person to design your fucking software#it’s so extremely inaccessible and people pay fuck 11 thousand dollars a year for this shit like come the fuck on???#Begrudgingly I know how to use revit and autocad but like fucking hell autodesk fix your fucking program I can’t have the fucking-#project manager and properties window open at the same time I’m 2025???#LITERALLy WHY IT WORKS IN 2024??
5 notes
·
View notes
Text
Emerging Trends in Point Cloud to BIM Technology for 2025

BIM and point cloud are powerful technologies that are coming up with the latest trends in 2025 that will enhance the outcomes, work approaches, and processes of AEC professionals.
Look deeply at which trends are going to alter the reality of point cloud to BIM services.
#point cloud to bim#scan to bim services#point cloud to bim services#scan to bim#point cloud 3d modeling#pint cloud to revit modeling#scan to bim modeling#scan to 3d models#scan to revit modeling#3D laser scan to bim
3 notes
·
View notes
Text
2 notes
·
View notes
Text
Best Architectural 3D Revit Modeling Services at Affordable Price

Chudasama Outsourcing is a leading Architectural BIM company that provides high standards of services and quality. We provide high-quality 3D Revit Modeling Services at an affordable price. We take great pride in being able to produce excellent quality Revit modeling services to our clients overseas. Our clients are located in the USA, UK, Canada, New Zealand, Australia, and UAE, etc. We provide services like Architectural, Structural, MEPF, Shop Drawings, and as-built Drawings in Revit. If you want to outsource any such services, then contact us at [email protected]
#revit modeling services#3d revit modeling services#architectural revit modeling#architectural revit modeling services#3d architectural revit modeling#outsource revit modeling services#bim modeling services#architectural#revit#building information modeling
3 notes
·
View notes
Text


#arqade#render#layout#plan#floor plan#maquette#model#design#house#blender#revit#cycles#maqueta#illustration
2 notes
·
View notes
Video
youtube
How dynamo model warehouse in 30 minutes? | Modeling warehouse with dynamo
#youtube#dynamo#revitdynamo#bimrevit#structure#revit#steelstructure#bim#autodesk revit#building information modeling#bim automation#warehouse
2 notes
·
View notes
Text



Classical style Living Room Design for Residence.
#architecture#autodesk revit#revit modeling services#revitarchitecture#revit#archilovers#architettura#revitalização
5 notes
·
View notes
Text
Convert Point Cloud Data to 3D Revit Model

Renovation and restoration of heritage buildings add further challenges to the conversion of point clouds into Revit 3D models. These challenges include inconsistent or missing information, inaccurate interpretation of scanned data of complex geometry, and various other barriers. Point cloud to BIM modeling addresses these challenges. Detailed point clouds for 3D models with the right Revit workflows lead to time and cost savings and enhanced ROI. https://bit.ly/44WSw6y
#point cloud to 3d model#point cloud to bim#3d bim#point cloud to bim services#scan to bim revit#point cloud to bim model
3 notes
·
View notes
Text

KEEP YOUR MODELS CLEAN WITH IDEATE SOFTWARE PLUGINS FOR REVIT
With Ideate BIMLink, you can export health check and QA/QC data from Revit BIM models into Microsoft Excel for review in Excel and Power BI where it is easy to locate, identify, and flag QA/QC issues or areas of concern.
0 notes
Text
How Drafting Services Cater to Budget and Space Constraints
Drafting services are an invaluable resource for homeowners navigating budget and space constraints. By combining creativity, technical expertise, and a client-focused approach, they ensure that your project is both cost-effective and functional.
#drafting services#professional drafting solutions#architectural drafting#residential drafting plans#commercial drafting services#autocad drafting#revit drafting experts#structural drafting plans#custom home drafting#floor plan drafting#cad drafting services#3d modeling and drafting#detailed construction drawings#remodeling drafting plans#drafting and design services
0 notes
Text
Explore how SmartCADD utilizes Revit for creating detailed fire safety BIM models in MEP projects. Discover customized solutions, enhanced safety, regulatory compliance, and cost-effective designs. Learn more about comprehensive fire protection systems here!
#fire safety BIM modeling#fire safety models#MEP services#BIM modeling services#Revit for MEP projects#fire protection modeling
0 notes
Text
Prominence of Architectural BIM Services for AEC Professionals

Architectural BIM services play an essential role in any construction projects, delivering accurate designs, effective use of resources and streamlined operations.
UniquesCADD is a renowned outsourcing company, offering architectural BIM services by a team of experts.
#architectural bim services#bim architectural services#revit architectural services#architectural bim modeling#architectural bim modeling services#architectural bim consulting services#bim architectural modeling services#bim architectural services provider
2 notes
·
View notes
Text
How Revit Drafting Services Can Enhance Your Construction Workflow
Understanding Revit Drafting Services and Their Benefits
Revit drafting services leverage Building Information Modeling (BIM) software to create detailed architectural plans and designs. These services enable architects and engineers to develop precise models that capture both the physical and functional characteristics of a building. By utilizing Revit’s 3D visualization capabilities, professionals can gain a better understanding of the project while fostering improved collaboration.
The advantages of Revit drafting services extend beyond visualization. They provide a centralized platform that integrates various elements of a construction project, enhancing coordination between disciplines and improving overall project management.
Streamlining Collaboration Among Project Stakeholders
A major benefit of Revit drafting services is their ability to streamline collaboration among project stakeholders. By utilizing a centralized model, architects, engineers, contractors, and clients can access up-to-date information in real time. This transparency minimizes misunderstandings and ensures alignment across all phases of the project.
Revit also facilitates quick incorporation of feedback and changes, which is critical for maintaining a cohesive workflow. Stakeholders can directly interact with the model, enabling efficient communication and swift resolution of any issues.
Improving Accuracy and Reducing Errors in Design
Revit drafting services enhance design accuracy by minimizing human errors. Any changes made in the model automatically update across all associated views and sheets, ensuring consistency and reducing discrepancies. This feature is vital in avoiding costly construction mistakes.
The software’s clash detection capabilities further strengthen the design process. By identifying conflicts between building systems early on, teams can address issues proactively, saving time and resources during execution.

Enhancing Visualization and Client Communication
Revit’s 3D modeling tools allow for the creation of realistic visualizations, making it easier for clients to understand the project. High-quality renderings and virtual walkthroughs provide a clear representation of the final outcome, improving client presentations and approvals.
This visual approach simplifies communication with clients, as they can interact with the model instead of interpreting complex 2D drawings. It also encourages better engagement, enabling clients to provide feedback and make informed decisions.
Boosting Efficiency and Reducing Project Timelines
By automating tasks such as generating sections, elevations, and schedules, Revit drafting services improve efficiency in the construction workflow. This allows teams to focus on more critical aspects of the project, accelerating the design process and transitioning to construction more quickly.
Moreover, the enhanced collaboration and streamlined communication enabled by Revit reduce project timelines. Fewer revisions and a well-coordinated team effort ensure that projects stay on schedule, saving both time and costs.
To learn more about how Revit drafting services can transform your construction workflow, visit this website.
1 note
·
View note
Text

Point Cloud Survey into Revit Modeling Services
Transform raw point cloud data into precise Revit models with our expert Point Cloud Survey into Revit Modeling services. Perfect for architects, engineers, and construction professionals, we ensure detailed, BIM-ready models tailored to your project needs. Save time, enhance accuracy, and streamline your workflows. Unlock the power of 3D data today!
#Point Cloud Survey into Revit Modeling Services#Point Cloud into Revit Modeling Services#Point Cloud Survey into Revit Services#Point Cloud into Revit Services
0 notes