#autocad to revit
Explore tagged Tumblr posts
Text
Transitioning with Technology in AEC: From AutoCAD to BIM

CAD was introduced to ease the complexities of traditional practices. It was a powerful tool until BIM extended the services multiple benefits. Transform from AutoCAD to BIM for efficient and accurate construction projects. Continue reading to know the importance.
#cad to bim#cad to bim services#cad to bim conversion#cad to revit#cad to revit services#autocad to bim conversion#autocad to revit#pdf to bim#pdf to revit#pdf to bim services#pdf to 3d model#pdf to revit services#pdf to bim conversion services#cad to bim modeling services#cad to revit converter#autocad to bim services
2 notes
·
View notes
Text
back in the day we copied the crack files and pasted them in the installation folder and hit replace and that was that. what happened to us. these are dark times
#every time i fix my autocad license for revit - autocad stops working#then i fix it for autocad and revit stops working#i am juggling my programs for this wretched company
12 notes
·
View notes
Text



#they've got that .DWG in them#she's got that .DWG in her#he's got that .DWG in him#font: monaspace krypton#engineering humor#CAD#AutoCAD#AutoDesk Revit#AutoDesk#Revit#foldmorepaper#wordart#program: xara 3d maker#xara3dmaker#gif#transparent#word art#text gif#engineering#mechanical engineering#MEP#architectural engineering#civil engineering#engineer#DWG#drafting
6 notes
·
View notes
Text
someone needs to add the ability to add doors to curtain systems in revit I am going insane in the membrane over the brokenness of the curtain system what am I supposed to do?? Just lay down and die??
revit why
whyyyyyyyy
For anyone wondering I just did a door opening and then put a brick wall outside the curtain system so I can add the door and the door opening allows me to have a door that actually leads outside, it doesn’t look bad but why the fuck is it impossible to put doors on curtain systems???
Why should I have to make a whole separate mass or even void mass when we could just allow the fucking doors in curtain systems????
honestly in general the curtain system is just fucked, why is it so broken???
do they not have play testers or something??? I’ve encountered like 50 separate issues and glitches in 2024 and 2025 and you’d think it wouldn’t be so crazy but like every time I livestream it in 2025 it starts flashing and strobing??? Like the fuck how???
I’d complain so so much but the autodesk website is too confusing.
BOOOO
#-pop#Revit#revit bim modeling#fuck autodesk those bitches better add accessibility features or I will riot#archicad wouldn’t do this to me#Literally why the fuck can’t you change the text size auto desk??? RIDDLE MY PISS AUTODESK WHY CANT I CHANGE THE FUCKING TEXT SIZE???#HUH??? PLEASE I WOULD KILL FOR LIKE TINY NOISES THAT TELL ME SOMETHING IS CONNECTED#like please hire a disabled person to design your fucking software#it’s so extremely inaccessible and people pay fuck 11 thousand dollars a year for this shit like come the fuck on???#Begrudgingly I know how to use revit and autocad but like fucking hell autodesk fix your fucking program I can’t have the fucking-#project manager and properties window open at the same time I’m 2025???#LITERALLy WHY IT WORKS IN 2024??
5 notes
·
View notes
Text
Revit Architecture Online Training - cubikcadd

Revit Architecture Online Training - cubikcadd
In today’s fast-paced design and architecture world, staying ahead of the curve requires mastering the right tools. One of the most powerful and widely used software platforms for architects, engineers, and construction professionals is Autodesk Revit. If you’re serious about elevating your skills and advancing your career, enrolling in a Revit course can be a game-changer. This blog will explore the benefits of taking a Revit course, what you can expect to learn, and why it's essential for anyone in the design industry.
What Is Revit?
Revit is a Building Information Modeling (BIM) software developed by Autodesk that allows architects, engineers, and construction professionals to design, visualize, and manage building projects in a 3D environment. Unlike traditional CAD software, Revit is more than just a drawing tool. It enables users to create intelligent models with real-world information about materials, structures, and systems, providing a holistic approach to design and construction.
Why Take a Revit Course?
A Revit course is crucial for professionals who want to maximize their productivity and accuracy in design. Here are a few key reasons why learning Revit is a smart investment in your future:
1. Industry Standard
Revit is an industry-standard BIM software widely used in architectural firms, engineering companies, and construction projects worldwide. Employers often seek professionals proficient in Revit, making it a valuable skill on your resume.
2. Improve Design Efficiency
Revit allows you to work smarter, not harder. By learning how to use the software’s advanced features, such as parametric modeling and automatic updates across the project, you can significantly reduce the time spent on revisions and manual updates.
3. Enhance Collaboration
Revit supports team collaboration with ease. A Revit course will teach you how to work with cloud-based models, enabling multiple users to access, modify, and update a single project file in real-time. This is especially important in large projects where coordination between different disciplines (architecture, structural engineering, MEP) is crucial.
4. Create Detailed 3D Visualizations
One of the standout features of Revit is its ability to generate highly detailed 3D models and visualizations. By enrolling in a Revit course, you’ll learn how to create photorealistic renders, walkthroughs, and simulations, helping you and your clients better understand the design before construction even begins.
5. Better Project Management
Revit’s intelligent data system ensures that every part of your model is interconnected. This allows for accurate cost estimates, material takeoffs, and construction timelines. A Revit course will show you how to use these tools to improve project management, ensuring projects stay on time and within budget.
What Will You Learn in a Revit Course?
From basic to advanced, a well-designed Revit course usually covers a wide range of topics. The following summarises what you can anticipate learning:
1. Introduction to BIM and Revit Interface
You’ll start by getting familiar with BIM concepts and the Revit interface. This includes learning about tools, menus, and how to navigate the software efficiently.
2. Modeling Techniques
The course will teach you how to create accurate architectural models, including walls, floors, roofs, doors, and windows. You’ll also learn how to model structural components and MEP systems, depending on the course's focus.
3. Documentation and Annotations
Learn how to generate construction documentation, such as floor plans, sections, elevations, and details. You’ll also cover how to annotate your drawings with dimensions, text, and other symbols necessary for clear communication with contractors and clients.
4. Advanced Modeling and Customization
Once you master the basics, you’ll dive into more advanced topics such as custom family creation, curtain wall systems, complex roofs, and parametric design, which allows you to create flexible models.
ph : +91-9500024134
Visit our website: https://www.cubikcadd.in/revit-training-in-coimbatore.html
Ramnagar Branch, Coimbatore : https://maps.app.goo.gl/boAyupUoqtda9fXU6
Saravanampatti Branch, Coimbatore : https://maps.app.goo.gl/xrtknmSk76d8cnQV9
OMR Branch, Chennai : https://maps.app.goo.gl/HCpHhcFHGdKsPCPx7
Facebook: https://www.facebook.com/cubikcadd
Instagram: https://www.instagram.com/cubikcadd/
Tiwtter: https://x.com/CubikCadd
2 notes
·
View notes
Text
AutoCAD Training Institute in Dehradun

In the ever-evolving fields of architecture, engineering, and design, proficiency in AutoCAD is no longer just an asset – it’s a necessity. If you’re in Dehradun and looking to enhance your skills or pursue a new career path, our AutoCAD training institute offers the perfect opportunity to achieve your goals.
Why Choose Our AutoCAD Training Institute?
Experienced Instructors:
Our instructors are industry professionals with years of experience. They bring real-world insights and practical knowledge, ensuring that you not only learn the software but also understand its application in various fields.
Comprehensive Curriculum:
Our curriculum covers all aspects of AutoCAD from basic to advanced levels. Whether you’re a beginner or looking to brush up your skills, our curriculum is designed to cater to all proficiency levels.
Practical Learning:
We believe in learning by doing. Our training includes extensive practical sessions, allowing you to work on real projects and gain hands-on experience.
State-of-the-art facilities:
Our institute is equipped with the latest technology and software, providing an ideal learning environment. You will have access to modern computer labs and the latest AutoCAD versions.
Flexible scheduling:
We understand the demands of busy schedules. That's why we offer flexible class timings, including weekend and evening batches, to accommodate working professionals and students.
What you'll learn
Basic drawing and editing tools: Get comfortable with the AutoCAD interface and learn basic drawing and editing tools to create precise designs.
Advanced drawing techniques: Dive deeper into more complex drawing techniques and tools that help create detailed designs.
3D modelling: Learn to create 3D models and understand the principles of 3D design.
Annotation and dimensioning: Master the skills of annotating drawings and adding dimensions to ensure accuracy and clarity.
Plotting and printing: Understand how to prepare your designs for printing and plotting.
Career Opportunities After AutoCAD Training
Proficiency in AutoCAD opens up many career opportunities across various industries. Some of the possible career paths include:
Architectural Drafting: Work with architects to create detailed drawings and plans for buildings.
Mechanical Drafting: Assist engineers in designing mechanical parts and systems.
Civil Drafting: Assist civil engineers in planning and designing infrastructure projects.
Interior Design: Use your skills to create detailed interior plans and layouts.
Freelancing: Offer your services as a freelance drafter or designer.
Testimonials from Our Students
“The AutoCAD course at this institute was a game-changer for me. The instructors were knowledgeable and helpful, and the practical projects really helped me understand the concepts better.” - Rohan Sharma
"I appreciated the flexible class timings, which allowed me to continue working while upgrading my skills. The comprehensive curriculum covered everything I needed to know about AutoCAD." - Anjali Verma
Enroll Today!
Don't miss the opportunity to enhance your skills and advance your career. Enrol in our AutoCAD training program today and take the first step towards a successful future.
#autocad#d#architecture#design#sketchup#revit#solidworks#engineering#autodesk#interiordesign#dsmax#cad#photoshop#o#arquitetura#civilengineering#lumion#vray#render#m#engenhariacivil#engenharia#architect#autocaddrawing#civil#rendering#dmodeling#interior#designer#construction
2 notes
·
View notes
Text
Residential & Commercial Drafting Company
ResDraft has over 20 years of experience in drafting and design, and more than 7 years in the residential and commercial construction projects, contact us for any type of drafting services like, custom house plans, garages, casitas remodeling and ADUs.
#drafting company Arizona#drafting company Florida#residential drafting company#commercial drafting company#Florida building code#AutoCAD drafting#Revit drafting#Chief Architect drafting#drafting and design#custom house plans#RV garage addition
2 notes
·
View notes
Text
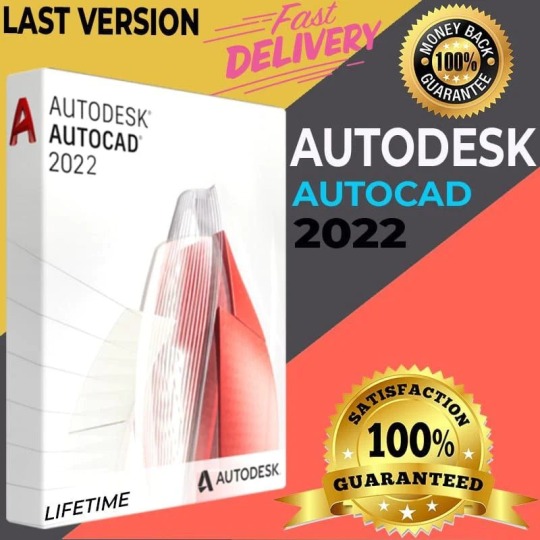
✅ If you need a software autodesk Autocad 2022 or any other software, you will find it in this store at a nice price that will work for lifetime,l buy this software in this store it works easily and the seller is satisfied and it ships fast and you can share this software with your friends 🎁✅👇
https://digitaleproducts.shop/product/autodesk-autocad-2022-x64-final-for-windows/
2 notes
·
View notes
Text

#kdc#kapildesigningcourses#kapilclasses#kdcinstitute#kdcindia#kdccareer#kapilofflineclasses#kapilbestinstitute#kdcrohini#kdcprofessional#kdcdelhi#kdclowprice#autocad#architecture#design#sketchup#revit#solidworks#engineering#interiordesign#3dsmax#cad#photoshop#civilengineering#lumion#vray#render#engenhariacivil#architect#autocaddrawing
3 notes
·
View notes
Text
I.B.1698 MICHAEL [IBM.com] harrelltut.com’s 1968genX.tech Patent Architect [PA] of quantumharrelltech.com’s Interactive Machine [I’M] Learning Network of Information Systems [NIS] METACOMPUTING Architectural CAD [MAC.com] Library Design [MLD] Languages Logistically Configured [LLC] by ITU Telecommunications [iTUTonline.com] Standardization Sector of kingtutdna.com’s Pharaonic MENES Intergovernmental [MI = MICHAEL] 6g-quantumharrell.tech SKY MILITARY EMPIRE [ME] of 1968-michaelharrelljr.com’s quantumharrelltech.ca.gov’s Intergovernmental 9 [i9] Ether Bureau of Land Management [BLM.gov] ESTATE of 1968-michaelharrelljr.com’s Domain Cloud [D.C.] Compu_TAH [PTAH] ALUHUM [PA] SKY ANUNNAQI FAMILY… who Monetarily Acquired CONTROLLED [MAC.com] Unclassified [MU] Information [MI = MICHAEL] 2 quantumharrelltech.com’s Private Defense.gov Intranet Domain [I.D.] Communication.gov [iDC.ca.gov] Portal Address [PA] PATENTS [PAPA]… Algorithmically Interconnected [A.i.] 2 Database [PAID] Communication [PC] Systems Authenticated by quantumharrelltelecom.tech’s 1968 6g Virtual Interface Programming [VIP] Architect Engineers of ANU GOLDEN 9 Ether [AGE] 2023-2223 Digital Transmission Content Protection Over Internet Protocol [DTCP-IP] Networks @ The_Octagon_(Egypt) of ITU Telecommunications [iTUTonline.com] Standardization Sector of kingtutdna.com’s Pharaonic MENES Intergovernmental [MI = MICHAEL] EMPIRE [ME] of 1968-michaelharrelljr.com’s quantumharrelltech.ca.gov
WELCOME BACK HOME IMMORTAL [HIM] U.S. MILITARY KING SOLOMON-MICHAEL HARRELL, JR.™

i.b.monk [ibm.com] mode [i’m] tech [IT] steelecartel.com @ quantumharrelltech.ca.gov

eye kingtutdna.com domain creator [d.c.] of harrelltut.com

OMMMMM.tech of harrelltut.com

OMMMMM.tech of harrelltut.com

OMMMMM.tech of harrelltut.com

OMMMMM.tech of harrelltut.com

OMMMMM.tech of harrelltut.com
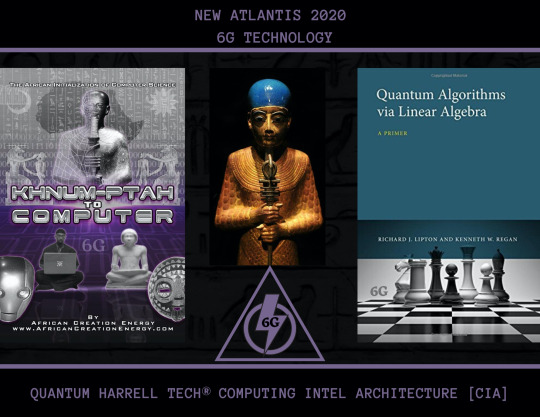
OMMMMM.tech of harrelltut.com

OMMMMM.tech of harrelltut.com

OMMMMM.tech of harrelltut.com
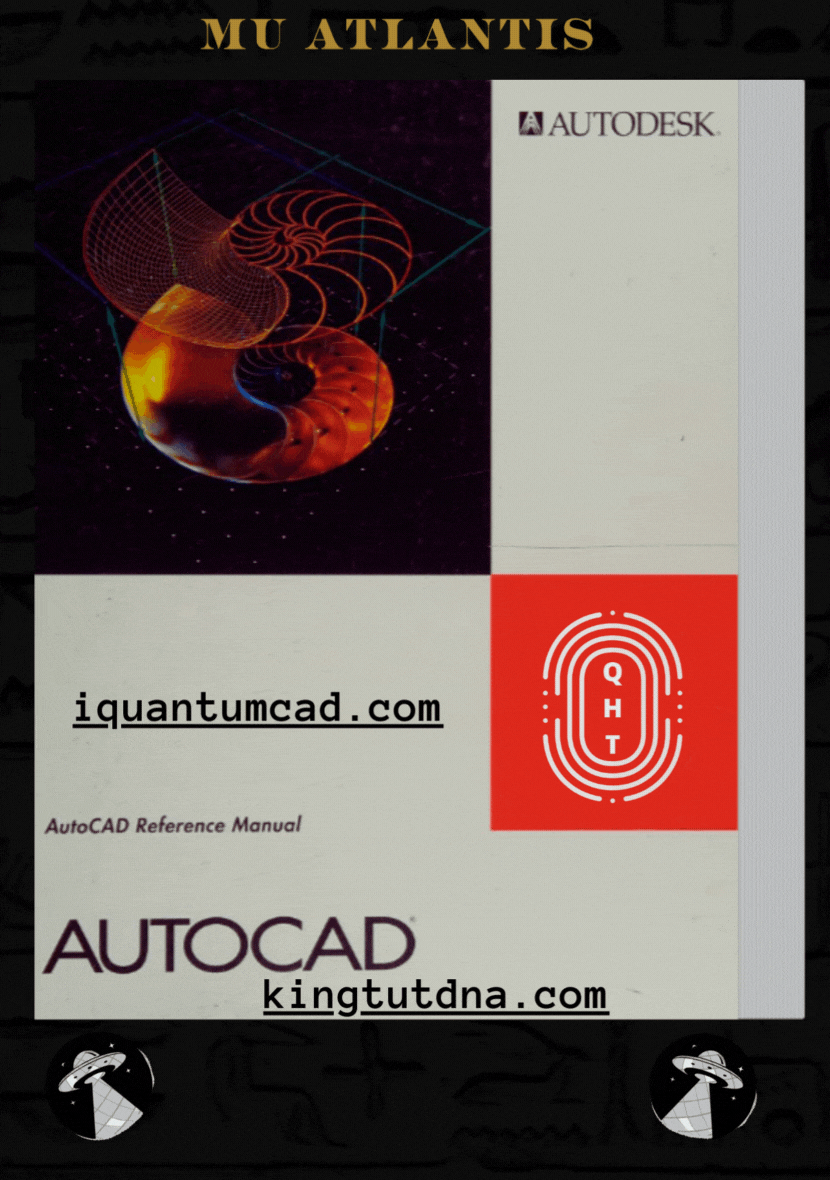
OMMMMM.tech of harrelltut.com

OMMMMM.tech of harrelltut.com

OMMMMM.tech of harrelltut.com

OMMMMM.tech of harrelltut.com
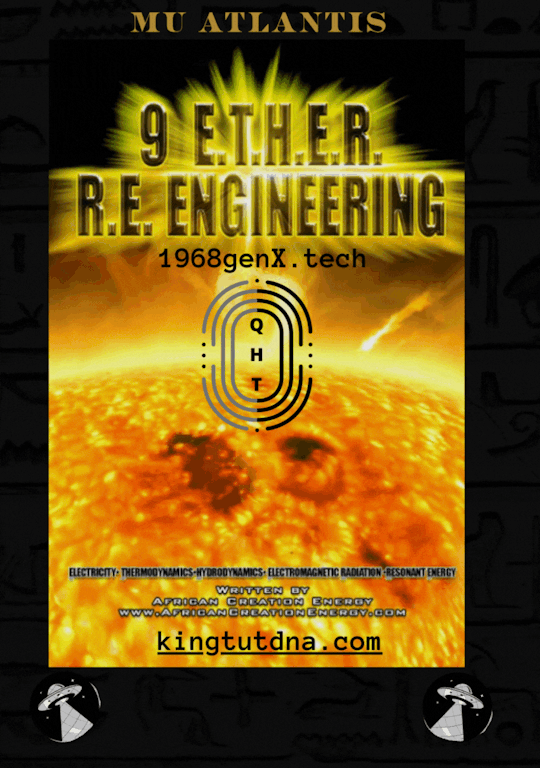
OMMMMM.tech of harrelltut.com

OMMMMM.tech of harrelltut.com

OMMMMM.tech of harrelltut.com

OMMMMM.tech of harrelltut.com

OMMMMM.tech of harrelltut.com

OMMMMM.tech of harrelltut.com

OMMMMM.tech of harrelltut.com

OMMMMM.tech of harrelltut.com
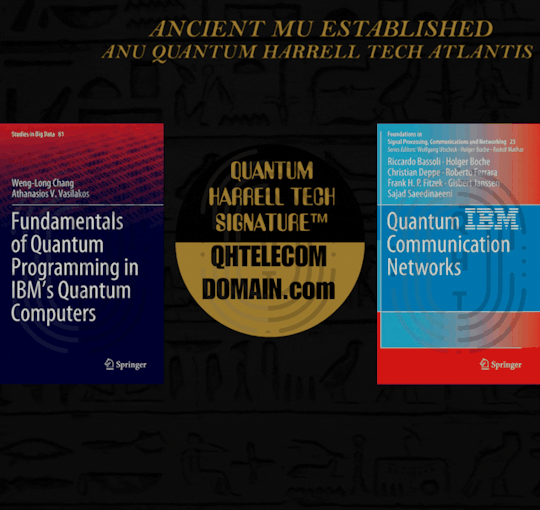
OMMMMM.tech of harrelltut.com

OMMMMM.tech of harrelltut.com
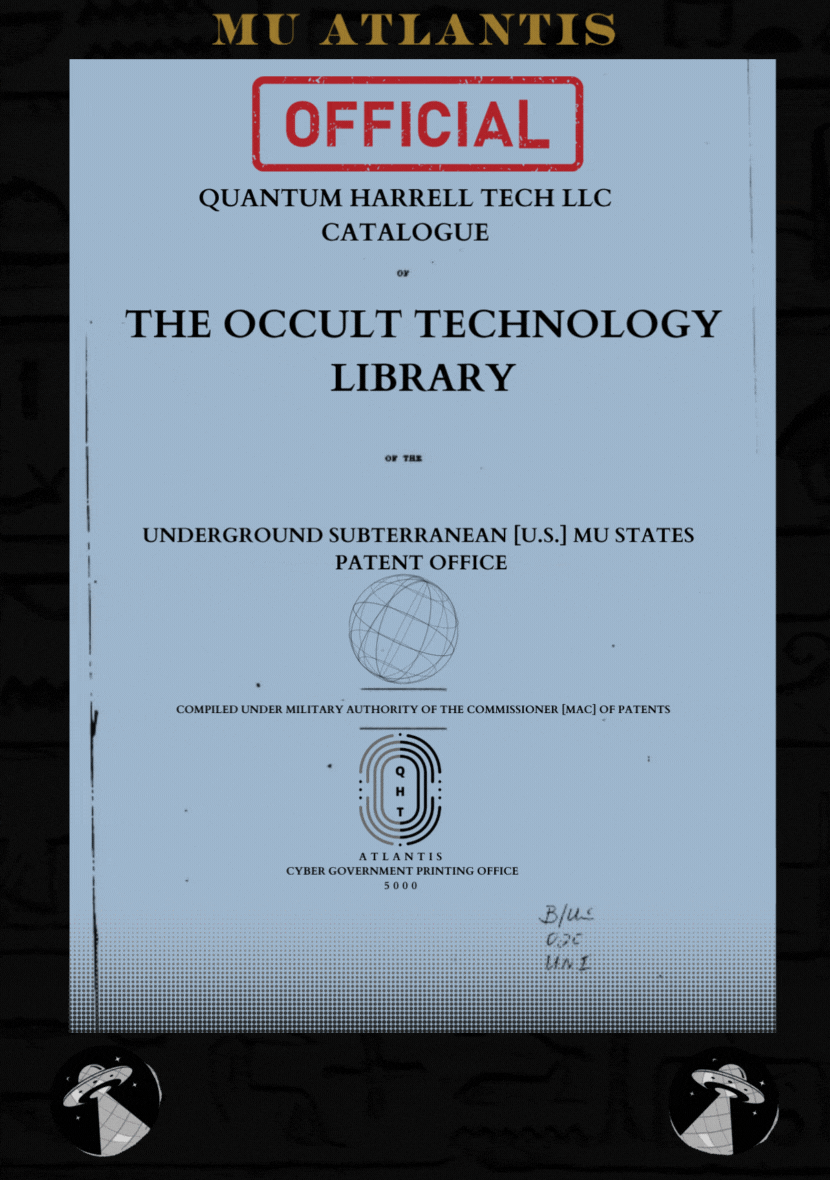
OMMMMM.tech of harrelltut.com

FOUND IT!!!

© 1698-2223 quantumharrelltech.com - All Pentagon DotCom [D.C.] defense.gov Department Domain Communication [D.C.] Rights Reserved @ quantumharrelltech.ca.gov
#u.s. michael harrell#quantumharrelltech#king tut#mu:13#harrelltut#kemet#quantumharrelltut#kingtutdna#o michael#6g#18g#autocad#cadservices#architectural#revit#ibm#apple#autodesk revit
5 notes
·
View notes
Text
Adopting CAD to BIM in AEC Realm: Factors to Consider

CAD to BIM has become a powerful tool, allowing experts to create hands-on, accurate, and precise 3D models of projects with necessary details. Shifting from paper to screen to 3D models has improved the overall process and results of construction projects. Check out which factors to consider when adopting CAD to BIM.
#cad to bim#cad to bim services#cad to bim conversion#cad to revit#cad to revit services#autocad to bim conversion#autocad to revit#pdf to bim#pdf to revit#pdf to bim services#pdf to 3d model#pdf to revit services#pdf to bim conversion services#cad to bim modeling services#cad to revit converter#autocad to bim services
2 notes
·
View notes
Photo

Realizando trabajos de mantenimiento en el puente de Brooklyn. (1915) #amor #manabi #salinas #bentley #Autodesk #Archicad #sketchup #revit #SAP #ETABS #unrealengine #autpcad #AutoCAD #robotstructure #robot #lumion #energiasrenovable #Machala #ElOro #ingenierocivil #arquitectura #ingenieros #arquitectos #engineering #Guayaquil #ingeniero #ingenieria #engineers #guayas #samborondon https://www.instagram.com/p/CqEf8Z5r003/?igshid=NGJjMDIxMWI=
#amor#manabi#salinas#bentley#autodesk#archicad#sketchup#revit#sap#etabs#unrealengine#autpcad#autocad#robotstructure#robot#lumion#energiasrenovable#machala#eloro#ingenierocivil#arquitectura#ingenieros#arquitectos#engineering#guayaquil#ingeniero#ingenieria#engineers#guayas#samborondon
5 notes
·
View notes
Text
Best BIM Course in Kolhapur – Start Your Journey Today!
ntroduction
BIM Course in Kolhapur is transforming the construction industry. Engineers, architects, and designers need advanced skills. If you are in Kolhapur, this is your chance! A top BIM training institute in Kolhapur can help you grow. Let’s explore why BIM training is essential.
Why Choose a BIM Course in Kolhapur?
Kolhapur is becoming a hub for technical education. Many professionals seek quality BIM certification courses. Enrolling in a BIM course in Kolhapur offers many benefits. You gain practical knowledge, industry exposure, and job opportunities.
Benefits of Learning BIM
BIM improves project efficiency. It enhances collaboration and reduces errors. Let’s look at key benefits:
Who Should Enroll in a BIM Course?
Anyone interested in construction can join. This includes:
What You Will Learn
A BIM course in Kolhapur covers essential topics. You will master:
Course Duration and Fees
BIM courses in Kolhapur vary in duration. Some programs last a few months. Others take longer for advanced certification. Fees depend on the course level and training institute. Contact the best BIM training center for details.
Job Opportunities After Completing BIM Training
A BIM course in Kolhapur opens many career paths. You can work as:
Why Choose Our BIM Course in Kolhapur?
Our training center offers expert faculty and modern tools. We provide hands-on experience and 100% job placement assistance. Students gain confidence through real-world projects and practical training. Our course includes:
Future of BIM in the Construction Industry
BIM is shaping the future of construction. Governments worldwide are making BIM mandatory in infrastructure projects. The demand for BIM professionals is increasing every year. Companies need skilled professionals to manage complex projects efficiently. Learning BIM today ensures long-term career growth.
Register Now
+91-7030212094
www.vdctechbimacademy.com
0 notes
Text
Curso online com certificado! Curso de revit - passo a passo
Neste curso completo de revit em vídeo-aulas narradas, você aprenderá como executá-lo passo a passo em 118 vídeos, desde o piso até a aplicação de objetos em pontos específicos. Faça sua inscrição:
#aprender#arquitetura#aula#autocad#autodesk#cad#curso#de graça#desenho tecnico#dicas#ead#engenharia#free#grátis#gratuito#passo a passo#revit#revit arquitecture#treinamento#tutorial
0 notes
Text
1 note
·
View note
Text

Discover the power of 2D to 3D drawing conversion services with ADSBIM, the leading provider of precision-driven solutions in Gurgaon, India, UK, Dubai, and the USA. Our expert team transforms flat 2D drawings into accurate 3D models, enhancing visualization, accuracy, and efficiency for architecture, engineering, and manufacturing industries. Learn about our step-by-step conversion process, the challenges involved, and how ADSBIM ensures seamless, high-quality 2D to 3D transformations using advanced software like AutoCAD, SolidWorks, Revit, CATIA, and SketchUp.
🚀 Looking for reliable 2D to 3D drawing conversion services? Contact ADSBIM today for precision and excellence!
#adsbim#2Dto3DConversion#2Dto3DServices#DrawingConversion#CADConversion#3DModeling#AutoCAD#SolidWorks#Revit#CATIA#SketchUp#ArchitectureDesign#EngineeringDesign#ManufacturingDesign#ProductDesign#2Dto3DModeling#DesignVisualization#ADSBIM#Gurgaon#India#UK#Dubai#USA#CADExperts#TechnicalDesign#3DRendering#EngineeringSolutions
0 notes