#pei cobb freed & partners
Explore tagged Tumblr posts
Text

sands of time / 7.2023
6 notes
·
View notes
Text
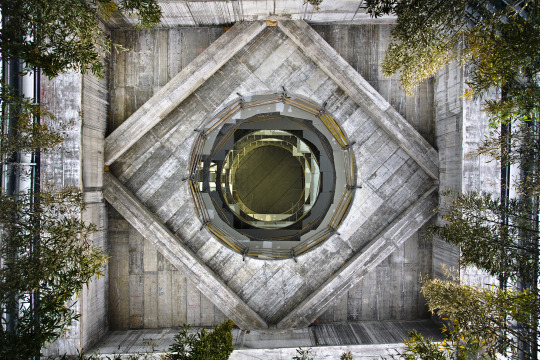
A detail of Palazzo Lombardia, by Pei Cobb Freed & Partners, Caputo Partnership and Sistema Duemila (2010), during its construction and some months before the official opening.
Many buildings have a hidden "brutalist heart", and some of them may even be more interesting when they are not finished yet.
Milan, Italy.
© Roberto Conte (2010)
#architecture#architettura#architecturephotography#architektur#brutalism#brutalist#brutalismo#concrete
209 notes
·
View notes
Photo
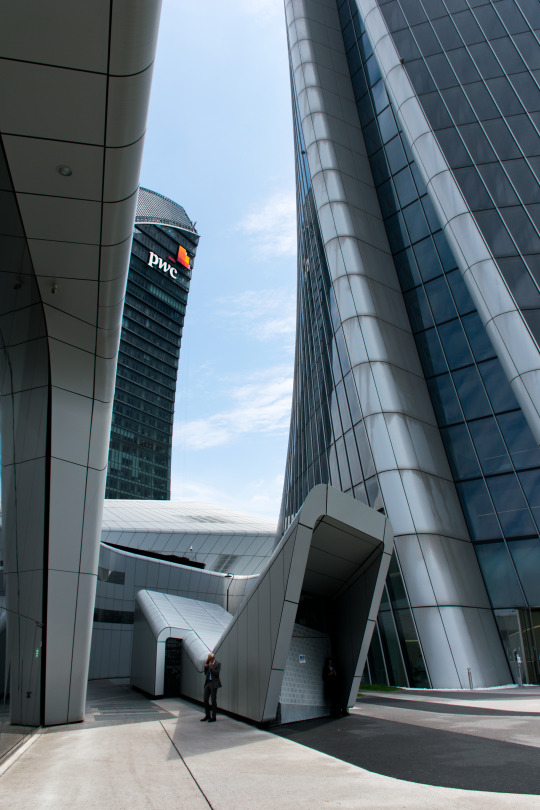
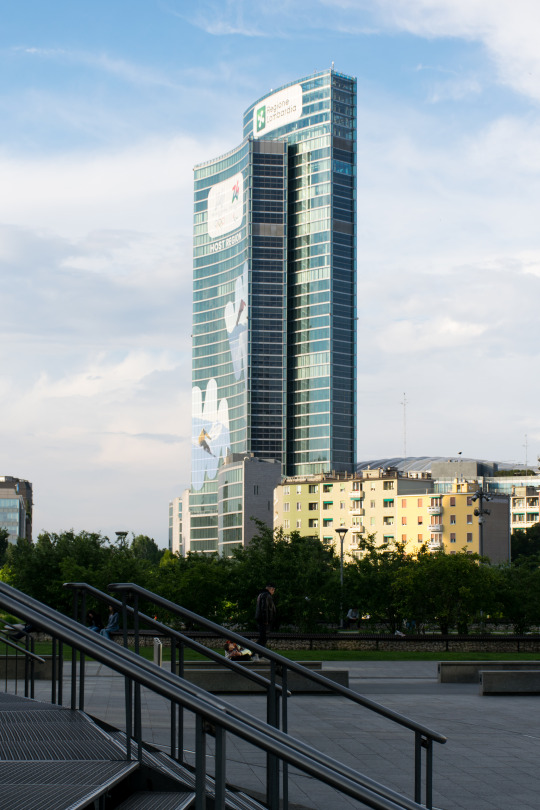



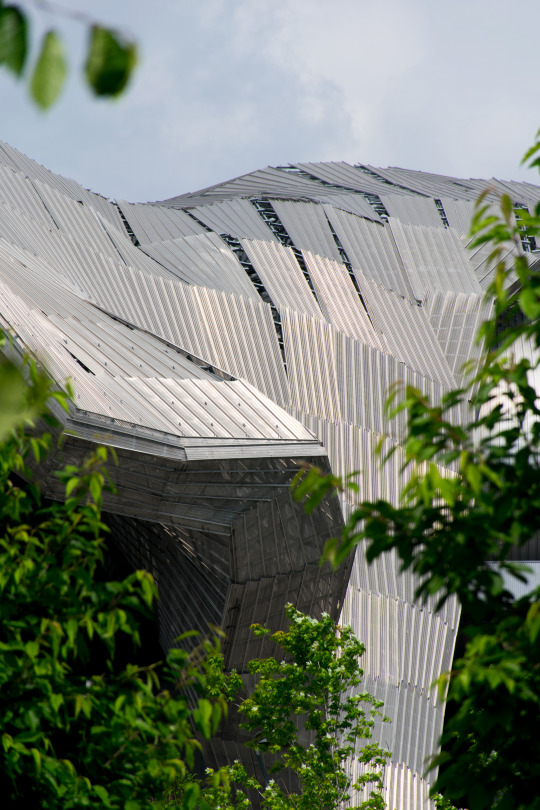

Architecture in Milan part II
City Life District
Palazzo Lombardia (2010, Pei Cobb Freed & Partners)
Torre UnipolSai (2017-2023, Mario Cucinella Architects)
Torre Allianz (2012-2015, Arata Isozaki)
City Life Apartments (2009-2013, Zaha Hadid Architects)
MiCo (2012, Mario Bellini Architects)
B.A.M. (2010-2018, Studio Giorgetta)
#photo#building#architecture#sky#summer#color#modern#glass#nature#skyscraper#zaha hadid#bellini#isozaki#cucinella#milan#italy#b.a.m.
75 notes
·
View notes
Text




Who are the architects of The Line Saudi Arabia? Alongside Adjaye Associates, Morphosis, Studio Fuksas and Coop Himmelb(l)au, this included Pei Cobb Freed & Partners, Tom Wiscombe Architecture, Oyler Wu Collaborative, HOK, Peter Cook's studio CHAP, Delugan Meissl Associated Architects, Studio Fuksas, UNStudio and OMA
Without being flippant perhaps we need to leave these guys to it and take back our british architects to add what they have learnt from the conception and apply it to the docklands here in london. Aside of worrying about oxbow lakes the suturing of the thames would add precedence to the trials explored by the architect Willey Reveley in 1796 who set about straightening the thames https://www.futilitycloset.com/2020/08/18/thinking-big-3/ By cause and effect a proposal of this nature would be the natural development of Canary Wharf and would no doubt appease the americans - welcome to neo2
2 notes
·
View notes
Text
From the link: "A new documentary, Kingdom Uncovered: Inside Saudi Arabia, has revealed the total amount of worker deaths related to Mohammed bin Salman’s Saudi Vision 2030, a multitrillion dollar program which includes NEOM and the Line.
According to the exposé by ITV, more than 21,000 Indian, Bangladeshi, and Nepalese workers have died in Saudi Arabia since 2017 working on various aspects of Saudi Vision 2030. And according to The Hindustan Times, reports show that more than 100,000 people have “disappeared” during NEOM’s construction.
Workers also say that, under current working conditions, they are “trapped slaves” and “beggars.” There’s also been reports of wage theft, illegal working hours, and human rights abuses. More than 20,000 Indigenous people were also forcefully removed from the region to make way for NEOM.

One of those Australian executives, Wayne Borg, was accused of making several racist comments about laborers. After three workers died from a falling pipe, a wall collapse, and the mishandling of explosives, Borg said over obtained audio: “A whole bunch of people die so we’ve got to have a meeting on a Sunday night.”
Borg also said South Asian laborers working on NEOM were “fucking morons” so “that is why white people are at the top of the pecking order.” He also said Gulf women were “tranvestites.”
Later, in May, AN reported that plans from Israel Prime Minister Benjamin Netanyahu’s administration were revealed that showed a speculative train line connecting NEOM and a new city built atop Gaza, Palestine.
Some architecture offices like Mecanoo, Morphosis, Coop Himmelb(l)au, and Adjaye Associates have resigned from NEOM after human rights abuses came to light, but most have not.
According to reporting from Dezeen and The Architects’ Journal last summer, BIG, Zaha Hadid Architects, and OMA are still on the project. And so is UNStudio, Pei Cobb Freed & Partners, Gensler, Mark Foster Gage, HOK, Studio Fuksas, Oyler Wu Collaborative, Tom Wiscombe Architecture, and others."
21,000 labourers confirmed dead. Over 100,000 missing or unaccounted for/trafficked in building this thing.
7K notes
·
View notes
Text

I.M. Pei designed the National Center for Atmospheric Research in Boulder, Colorado. (Photo: Pei Cobb Freed & Partners, circa 1968)
0 notes
Text
Neom Logistics Park in Saudi Arabia

Saudi Arabia's ambitious Neom project is in full swing, with early grading work beginning along the 100-mile-long "The Line". Additionally, construction of Oxagon and essential support infrastructure has begun. A 4-day meeting concluded this week with attendees exploring NEOM Logistics Park, home to new construction villages with capacity for up to 30,000 laborer communities as well as offices and construction service establishments spanning 12 square kilometers - one of the largest temporary logistics complexes worldwide. The Line The Line is a 170-kilometer network of hyperconnected smart communities located within the NEOM project and comprised of 170-kilometers. It gets its name due to infrastructure being easier to construct along a straight line; The Line was intended as a spine (get it?) of sorts for the rest of the region. Work has already begun on it and will open by 2024 followed by Oxagon port city and onshore townships and resorts before Trojena ski resort opens and the whole thing should be complete by 2030. The Line, created by Crown Prince Mohammed Bin Salman as founder of NEOM, has been described as a direct response to humanity's current challenges. It offers a new model for living that prioritizes walking and personal electric mobility devices while seamlessly incorporating nature. NEOM will accommodate nine million residents at an average population density of 260,000 per square kilometer in this incredibly dense and tall community. Unlike most cities, The Line will be constructed upward, rather than sprawling out across the land, so its ecological impact should be minimal. The design team has taken steps to use sustainable building materials that won't harm wildlife during construction; additionally, they've taken into account bird migration patterns so birds won't become trapped between glass facades. Architecture and planning firms involved in The Line's development have yet to be disclosed; however, US firms such as Pei Cobb Freed & Partners, Tom Wiscombe Architecture, Oyler Wu Collaborative, and HOK could all play key roles. UK studios Adjaye Associates and Peter Cook's CHAP; Austrian practices Coop Himmelb(l)au Associated Architects as well as Italian practice Studio Fuksas could all play important roles. Following Jamal Khashoggi's murder on October 2, British architect Norman Foster decided not to remain involved with The Line project advisory board as an advisor. Drone footage by OT Sky Drone shows construction has started on The Line while YouTube hosts presentation videos about its progress. Oxagon NEOM's mission is to build an innovative industrial development that will diversify Saudi Arabia's economy away from oil. This city will include hyper-connected, cognitive towns and cities; ports and business zones; research centers, sports entertainment venues, and tourism destinations. Furthermore, an advanced and sustainable logistics infrastructure will connect it to global trade routes. Construction projects at NEOM have already commenced in earnest. Grading work for The Line and Oxagon has already commenced, with major contracts awarded to Bechtel, AECOM, and China Railway Construction Corporation for these efforts. Furthermore, Neom Bay Airport was completed, its first permanent villages for on-site staff were constructed, and Neom Bay Airport also serves Neom. NEOM's support infrastructure now includes roads, utilities, a water innovation hub, a volumetric mass modular manufacturing facility as well as essential support infrastructure such as roads utilities water innovation hub & the world's largest volumetric mass modular manufacturing facility. NEOM's vision is to develop an innovative supply chain that prioritizes sustainability and transparency. Using cutting-edge technologies such as artificial intelligence and robotics, and employing data analytics to optimize processes to increase efficiency while decreasing costs; in addition, the company will foster responsible sourcing practices while investing in its local community. NEOM plans to establish a network of supply chains that will allow it to deliver products at lower costs while providing greater quality. Furthermore, it will invest in research and development as well as establish an innovation center; all this will position it as the leader in this new era of logistics. Oxagon City will serve as a port and logistics hub in the south of NEOM and will connect by canals to provide businesses, residences, an oceanographic research center, a cruise terminal, a floating section with businesses, restaurants, and an underwater observatory. Due to opening its doors in 2030. NEOM City Saudi Arabia's Crown Prince Mohammed bin Salman envisions his mega-project to be home to nine million people living together with robots in an artificial intelligence society called NEOM. This futuristic society includes hyperconnected smart cities, global trade hubs, floating industrial complexes, and tourist resorts - all powered by renewable energy. NEOM project is currently under construction in Tabuk Province of northwestern Saudi Arabia, east of Egypt across the Gulf of Aqaba and south of Jordan. It aims to construct an ultramodern city of the future that will attract significant international investment capital. Since it launched in 2017, NEOM has made several important announcements. The Line will be an ambitious 170 km linear city that will span from now to 2045 and eventually house one million residents by 2030. Other regions planned are Trojena in the mountains, Oxagon - an industrial city that will become the world's largest structure - and Enowa as a water innovation hub. Construction for some aspects of NEOM has already started, including The Line's transport and logistics backbone development and initial grading work in Oxagon. Other ongoing activities include permanent village building, marine works construction, new ports/airports opening for business, island tourism destinations, and social infrastructure - with NEOM also working towards creating its first volumetric mass modular manufacturing facility. As evidence of their commitment to driving logistics innovation, NEOM and DSV have agreed to form a joint venture company and develop and deploy sustainable next-generation logistics solutions. The JV will focus on design, implementation, and management of end-to-end supply chain management while allocating part of its revenues towards funding innovative technologies; there will also be a dedicated innovation center supporting such endeavors. Resources: Social Media Body (Click Here to Unlock Your Social Media Supremacy) Article Forge (Click Here and try the Most Affordable, Unique Human-like Articles Writing Platform) Entre Institute (Click Here to Find the Secret to Become Millionaire) GetResponse (Click here to try the Best Email Marketing Platform For a Huge Discount) Hostinger (Click Here to Start with One of the Best Webhosting Solutions at a Huge Discount) Pictory (Click Here to try the Easiest Video Creation Tool for Content Marketers) Fiverr (Click Here to Find the Perfect Freelance Services for Your Business Honest Loans (Click Here to Sustain Your Business With More Founds) Read the full article
1 note
·
View note
Text
International African American Museum lifted above Charleston site
0 notes
Text
LODHA WORLD TOWERS: A GAME-CHANGING BUILDING IN THE HEART OF MUMBAI
The Lodha World Towers, World One Tier-2, is an opulent residential tower with 61 units sprawled around 0.46 acres. The Lodha World Towers provides spacious, perfect property and apartments ranging in size from 2200 square feet to 4909 square feet.
Click here to submerge in all that you want to know about this spectacular project!
Apartments in the development have a distinctive curved shape and offer stunning views for a comfortable lifestyle. The World Tower Mumbai is located in the Golden Mile and has a 5-acre platform surrounded by tranquil water features and gardens. The development features one of the world’s tallest residential towers or skyscrapers and offers opulent flats at a reasonable cost. Real estate investor in India are licensed professionals who facilitate property transactions between buyers and sellers. They offer a range of services, including property valuation, marketing, negotiations, and paperwork.
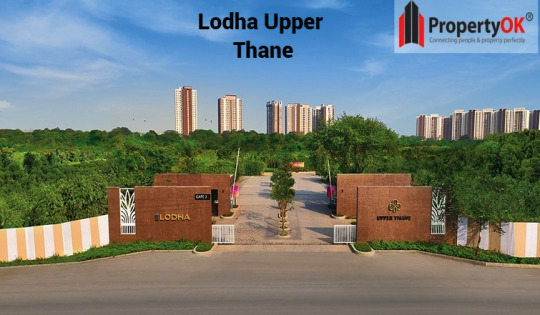
In Mumbai, India, there is a world tower of 280.2 m (919 ft) 76-storey skyscraper called World One. Although the currently under construction Piramal Aranya Arav, at 282.2 m (926 ft), and the completed Palais Royale, at 320 m (1,050 ft), are both taller, it will be the tallest structure in India when it is finished in 2022. It is located on the 7.1 hectares (17.5 acres) site of the former Shrinivas Mill.
Real estate agents in India are professionals who help buyers and sellers of property to navigate the complex real estate market. They typically earn a commission on the sale or purchase of a property.
About Lodha World Towers:
The Lodha Group is the developer of the 76-story Lodha World Towers or Lodha World View, located next to Lodha Supremus on Tulsi Pipe Road in world tower Lower Parel. Launched in June 2016, Lodha World View is expected to be in your possession by June 2020. Twenty-four projects are now under construction, and nine are ready for possession by the Lodha Group. Good evaluations have been given to Lodha World View, and this project is rated about a 5 out of 5.
At Lodha Excelus, N.M. Joshi Marg, Mahalaxmi, Mumbai, 400 011, is where you can find Lodha World Towers. The entire address is the Lower Parel, Senapati Bapat Marg, opposite Lodha Supremus, Mumbai, Maharashtra, 2R2G+WRX.
Over $321 million USD was spent on the construction of World One. Its height was projected to be 442 meters (1,450 feet), and construction started in 2011. However, the project was put on hold for a few years since the developer could not get the Airports Authority of India’s approval for that height. The project was redesigned to the current height and finished after the delay.
Pei Cobb Freed & Partners is World One’s architect, Leslie E. Robertson Associates is the structural engineer, and Buro Happold Engineers is the MEP engineer. Three skyscrapers make up the entire project or The World Towers. Simplex (World One), Muscovite Group, and Arabian Construction Co. were the two construction civil contractors participating (World Crest, World View). Indian millionaires participate in and own a portion of this enormous structure.
The World Towers, a spectacular glass and steel sculpture is made up of three towers with a distinctive curvilinear design. The World Towers soar and reshape Mumbai’s skyline, serving as a potent representation of the city’s unrestrained ambitions and unyielding energy.
The World Towers, a spectacular 17-acre real estate sector located in Mumbai’s glittering Mumbai Mile, home to some of the city’s best homes, offices, and luxury hotels, represents the pinnacle of luxury on a worldwide scale.
The Avenue welcomes you into a huge landscaped entrance plaza measuring over 100,000 square feet. The Avenue is a classy boulevard with palm trees home to some of the best fine dining establishments. The World Towers are located here, rising into the sky on a 5-acre pedestal surrounded by peaceful water features and gardens.
So, How many units are there in the Lodha world towers? It has 445 units in it. And what is the total price of Lodha world towers? So, the net price is around 7.5 cr.
The RERA has approved Lodha World View and has the registration number P51900008962 and World One Tier II P51900008345.
The cost of real estate in Lower Parel Mumbai ranges from INR 24,000 to 28,000 for outright purchases of completed and unfinished projects.
The wide connectivity offered by the project:
The project’s location or distance is from 187: Dr. Annie Besant Road is 1.7 km and km from 238: N. M. Joshi Marg.
0 notes
Photo




Henry N. Cobb
Charles Shipman Payson Building, Portland Museum of Art Portland, Maine, US 1978
8 notes
·
View notes
Photo










7 Bryant Park, Manhattan
7 Bryant Park is a trophy-class office tower located at the corner of Bryant Park and Avenue of the Americas in Midtown Manhattan. The 30-story, 470,000-square-foot-building, situated between West 39th and 40th streets on the site of the former 1045 Sixth Avenue, was designed by world-class architect Henry N. Cobb of the firm Pei Cobb Freed & Partners. The steel and glass tower offers direct and expansive views of Bryant Park, as well as the historic New York Public Library and other Midtown skyline landmarks. It also features 10-foot ceilings, full-height clear vision glass, two spacious outdoor 10th floor terraces overlooking the park, and multiple top-floor opportunities, including the creation of a signature penthouse duplex space.
Source
#Bank of China#7 Bryant Park#Pei Cobb Freed & Partners#6th Avenue#USA#Avenue of the Americas#Midtown Manhattan#original photography#travel#vacation#summer 2018#skyscraper#glass curtain wall#New York City#detail#close up#1045 6th Avenue#daylight#evening light#illuminated#tourist attraction#landmark
2 notes
·
View notes
Link
Dallas City Hall is one of the finest buildings designed by architect I.M.Pei. The structure is located at the Dallas city center and stands as a strong architectural statement. The building was constructed in 1977 extending over a site area of 11.8 acres. It has graciously stood the test of time for over 40 years and won many awards of excellence. I.M.Pei wanted the city hall to be a reflection of its people.
#What type of architecture is Dallas City Hall?#Dallas City Hall - Wikipedia Dallas City Hall#Upcoming Events in Dallas on Do214#Dallas City Hall | Pei Cobb Freed & Partners#History of Dallas City Hall Buildings#Downtown Dallas' landmark Fountain Place tower sports a new look inside
0 notes
Link
#Martin Pedersen#Q & A#architecture#Charleston#Hood Design Studio#International African American Museum#Mayor Joseph Riley#Pei Cobb Freed and Partners#Slavery#Walter Hood#Common Edge
0 notes
Note
estimado arqui, primero que nada quería agradecerle por el contenido de su blog siempre es interesante y grato verle. Le quería pedir una recomendación de edificios de índole judicial o similar, juzgados, corte, etc. Con mi grupo de amigas para la universidad tenemos que proyectar uno de estos y quería saber si sabe de algunos ejemplos contemporáneos e innovadores que se le pueda ocurrir. Saludos y gracias!!
Gracias, quizas uno de estos ejemplos provea algo de inspiracion:

Lloyd D. George U.S. Courthouse and Federal Building CannonDesign

Limoges Courthouse ANMA

John Joseph Moakley United States Courthouse Pei Cobb Freed

Palace of Justice Mecanoo + AYESA

United States Courthouse Richard Meier & Partners

Courthouse and Public Square Christian Kronaus + Erhard An-He Kinzelbach
129 notes
·
View notes
Photo

Global Financial Company India Headquarters by Pei Cobb Freed & Partners https://bit.ly/2S02vqN
2 notes
·
View notes
Text
William / Kaven's new Oregon residence among 2020 Architecture MasterPrize winners
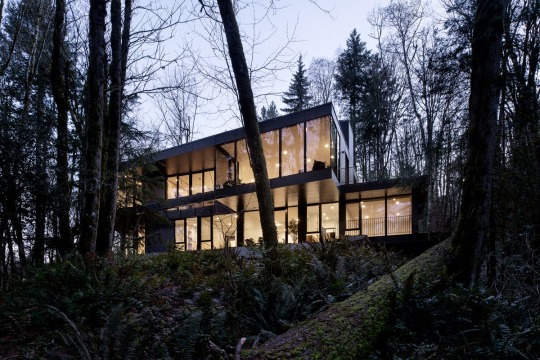
William / Kaven Architecture has been awarded a 2020 Architecture MasterPrize for Royal, the first in a series of homes to be developed on a parcel of woodland at the edge of Portland's Forest Park that is owned by William / Kaven and associated partners.

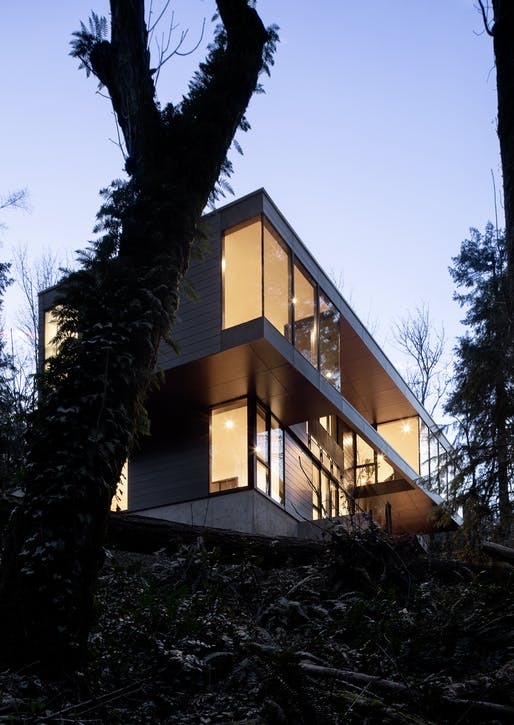
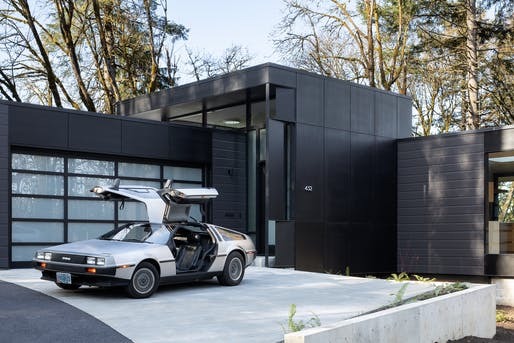

Royal includes four bedrooms, three-and-a-half baths, common areas with open floor plans and an oversized garage. Hiking trails surround the home, further connecting residents to the surrounding landscape, something already emphasized through the structure's floor to ceiling glass walls.


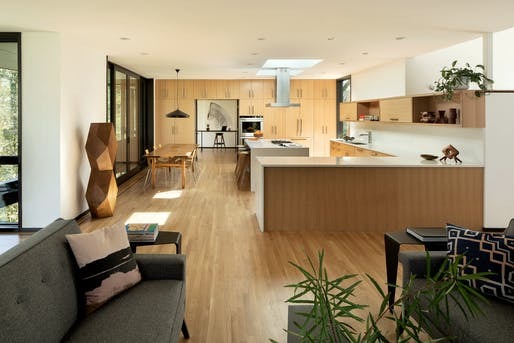
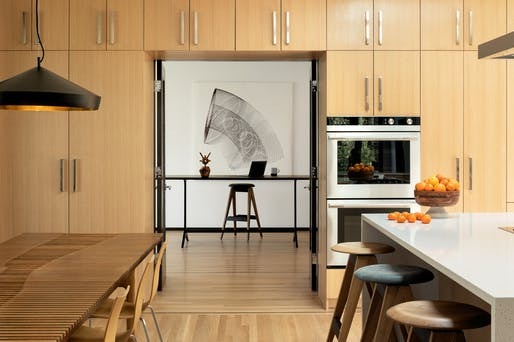
The Architecture MasterPrize celebrates design excellence and innovation from architectural, interior, and landscape design disciplines. Other recipients of this year's MasterPrize for Architecture include Tadao Ando, Kohn Pedersen Fox, Vo Trong Nghia, Gensler, Pei Cobb Freed & Partners, Hopkins Architects, and Da Costa Mahindroo Architects.


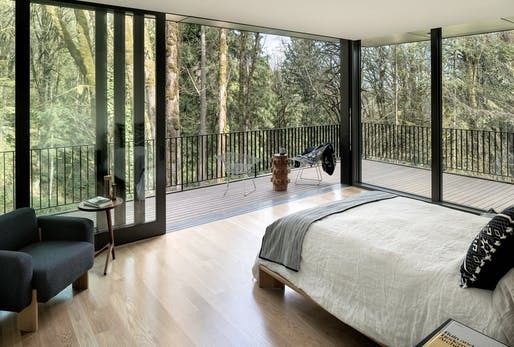
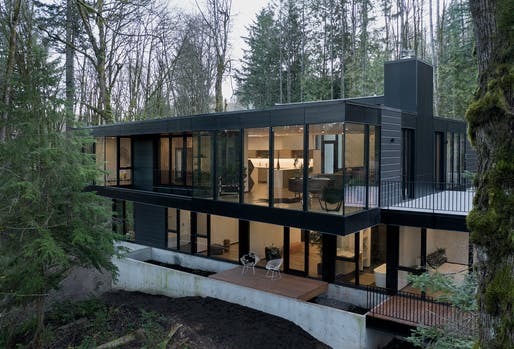
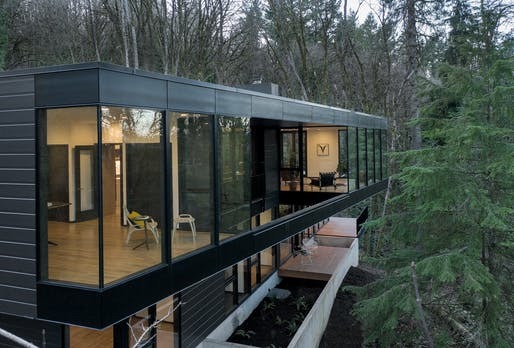
6 notes
·
View notes