#nordic office of architecture
Explore tagged Tumblr posts
Text

Nordic — Office of Architecture
Nanchang Wave, China, 2019
#definitely Niemeyer inspired#nordic office of architecture#architecture#modernist architecture#contemporary architecture#architectural design#landscape architecture
98 notes
·
View notes
Text

Spiraling observation tower by nordic office architecture by schranigame posted by designboom 2020-06-05
#WTF#spiral#observation tower#tower#Nordic Office Architecture#architecture#arquitectura#schranigame#2020#structure#building#engineering#contrasting architecture#designboom
8 notes
·
View notes
Photo




(via Oslotre designs timber office in Norway as a demountable "materials bank")
0 notes
Text



Nordic Office of Architecture has added a 300-metre-long extension with a curved roof to the airport in Oslo it designed in the 1990s.
Photograph by Ivan Brodey
www.dezeen.com
1 note
·
View note
Text
05 Unknown Facts About IKEA
IKEA is a worldwide company in Sweden that offers fully prepared furniture, kitchenware, and home goods. With more than 400 stores providing low-cost home items to thousands of clients, IKEA is the most significant furniture retailer in the world. Ingvar Kamprad, 17, founded Ikea in Sweden in 1943. He sold small items like pencils, handbags, picture frames, and pendulum clocks. IKEA has expanded into a global company with over 400 stores worldwide and more than $40 billion in annual sales.
Despite its current association with furniture, IKEA began selling various products such as pencils, wallets, photo frames, wall clocks, and housewares. IKEA has overtaken all other furniture retailers to become the biggest on the planet. Despite its well-known brand, Ikea still has room to expand since it only has 5 to 10% of the market share in the nations where it works. Although IKEA is well recognized today, the company invented flat-pack, self-assembly furnishings.
Fact # 1: IKEA Has A Unique Naming Scheme
Every product category has a unique name that refers to that thing. Carpets are frequently named after locations in Sweden or Denmark, while fabrics and curtains are given the name after women. Mattresses, for instance, are named after Norway locations, while couches are modelled after Swedish cities. IKEA uses Nordic titles for its home furnishings for a reason, which some people may find confusing. To explain, let’s take a closer analysis of their naming system;
Friheten is a biweekly newspaper published in Norwegian, translated into Freedom in English.
Hemnes is a region in Nordland County in Norway.
Brimnes is a Swedish town.
Flekke means to peel in Norwegian.
METHOD refers to the producer or the creator in Swedish.
Fact #2: Disturbances Become Traction Strategies
IKEA is aware of consumer distraction sources and works to reduce them. For instance, in 1960, Kamprad built a café inside an Ikea store after seeing too many customers left empty-handed due to hunger. The purpose of the in-store eateries was to satisfy the need of shoppers who’d spent an entire day in the shop and make them feel comfortable and cared for. Ikea Restaurant has demonstrated the ability to increase consumer enthusiasm, which increases the likelihood of purchase. They also include a children’s entertainment section. Parents could take their children to play in the “Smaland” kid’s zone. Parents may shop freely, and children can play for free. Also, Ikea has made the whole shop kid-friendly by placing play spaces for children next to parts of the store that parents often visit, such as the kitchens. Kids’ meals at the restaurant are inexpensive and nutritious.
Fact #3: IKEA’S Style Uses Emotions To Increase Sales
It has been established that spontaneous and unforeseen purchases account for about 50% of consumer transactions. When designed effectively, store architecture encourages impulsive purchases. Logic and necessity only account for 20% of our purchasing decisions; emotions drive the other 80%. IKEA follows the same path. IKEA stores typically cover 300,000 square feet. IKEA considers how changing its floor plan might alter consumers’ purchasing habits.
Fact #4: IKEA’s Creative Marketing Strategies to Increase Walk-Ins
IKEA Dubai stated in 2021 that consumers could cover the cost of travel time. Whether dining room furniture, office chairs, or various household gadgets, it has initiated a promotion where customers may purchase from its stores and pay with time rather than money. Of course, it is now. Once IKEA personnel scan the items for their Google Maps records, customers can purchase items at a shop and pay according to the time recorded. This applies to Dubai but may spread as the campaign gains popularity.
Fact #5: IKEA Embraces Technology
IKEA has technology that allows you to create interior designs. IKEA uses technology in several facets of its company, including its user-friendly interface. Their UI-UX is incredibly user-friendly, making selecting the ideal room furniture easier.
For example, they have augmented reality (AR) software set up so clients can visually arrange furniture in their houses before buying it. This novel feature lets buyers see how the table will appear in their area, enabling a more thorough choice process. It also improves customer experience. IKEA keeps up with the times by adopting cutting-edge technology and giving consumers a simple and convenient shopping experience.
To sum up, IKEA has surpassed all of its rivals to become the most significant furniture retailer in the world. IKEA’s success is mainly due to its original idea for flat-pack, self-assembled furniture, despite its initial focus on small, miniature goods. Although having a well-known brand, IKEA still has room for growth as it accounts for a small portion of the market in the nations it serves.
0 notes
Text
5698 Holly Oak, Hollywood Hills
This is one of those new-style renovations that blends the 70s with Cabo modern. I have a feeling Cabo modern is the feel that's dethroned Modern farmhouse, swapping shiplap for plaster, whitewash with open-pore woods, quartz for veined marble, and subway tile with the craziest tile you can muster.

Second home I've seen like this, with an almost Nordic commitment to a wood exterior. Also note the iron railings that typically accompany this look.

Temple-like use of natural light in here.

This isn't your grandma's powder room, the wood in here is REAL.
Wood counters are a ballsy choice.

Your skyline views.
The one downside of this multilevel balcony though is it gives almost a motel balcony feel.
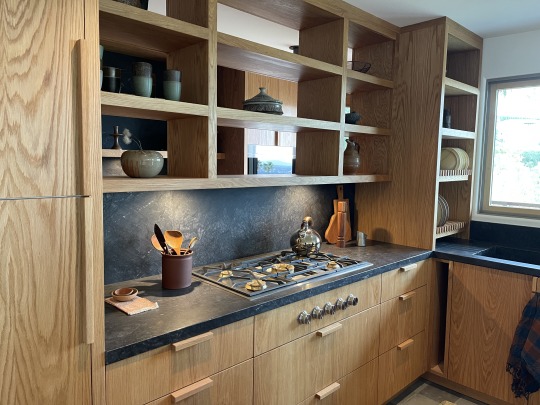
The kitchen is open, but it isn't. Note the open shelves to another more kitcheny-part of the kitchen.
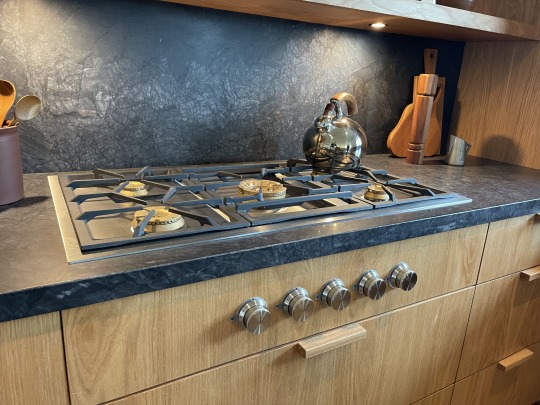
Here's a detail shot of that stove that I know you're all dying for.
Integrated cabinet paneling for the controls is hot right now.

Your oven and prep area are through those open shelves to another part of the kitchen, almost becoming a butler's kitchen.
That cabinet to the far left? Fridge.

See what I meant about wacky tile? Very instagrammable.
First time since the 90s I've seen long tile fireplace mantles. Grew up with one and now they're back!

Very, very artsy living space.
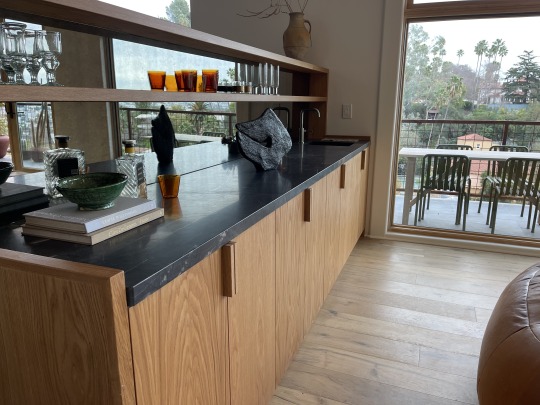
The built-in mirrored bar that's a step-down from the dining area is an extremely cool touch.

*wendy williams voice* - "what was that..."
Once you see the geodesic dome, you can't unsee it.

You have a view of this down the staircase - a perfect little pocket sink.
Good to see sinks becoming art pieces.

This is your master bedroom. I kind of hate the minimal lighting, but it's decently sized.

Something new - these large wood cabinets (with a nice feel to them) on each side of the bed act as your closets.

More fun tile for the bathroom.
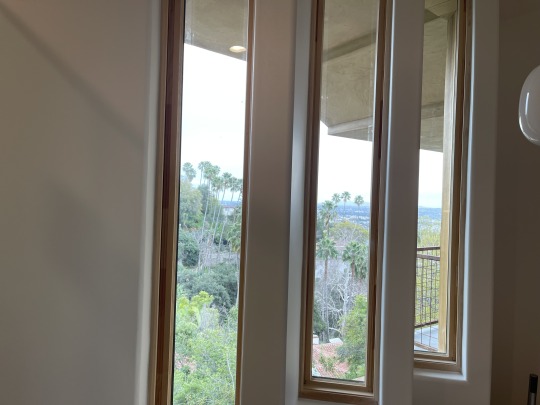
The stacked windows from the bath are very postmodern.
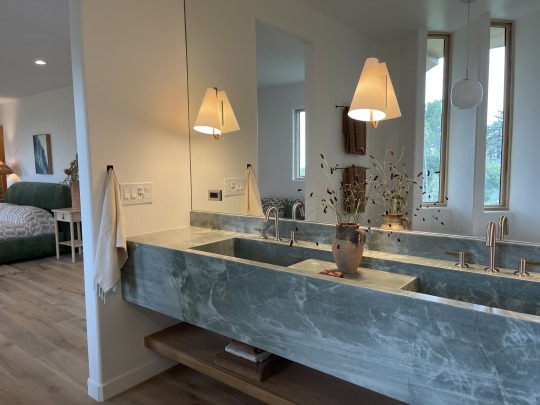
Another interesting sink. This one floats.
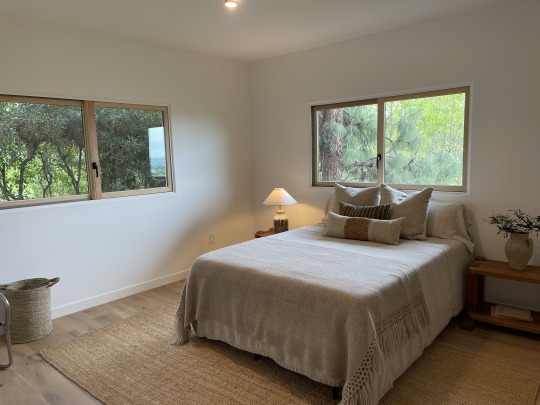
Your guest room is among the hillside forest.

And another guest room. Very meditative.

This shower is opposite that stunning pocket sink. Roman tubs are also making a comeback, as are these plaster walls. Rustic!
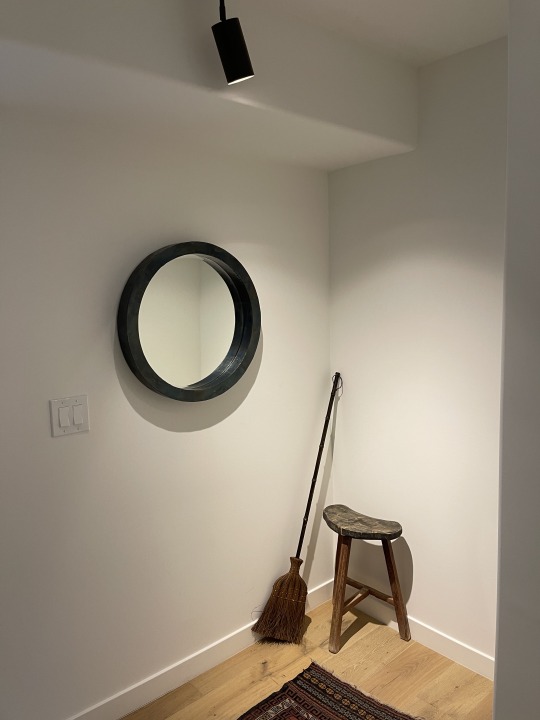
This is the most useless corner I've ever seen in a house, and I'm kind of obsessed with it. Like a gallery installation.
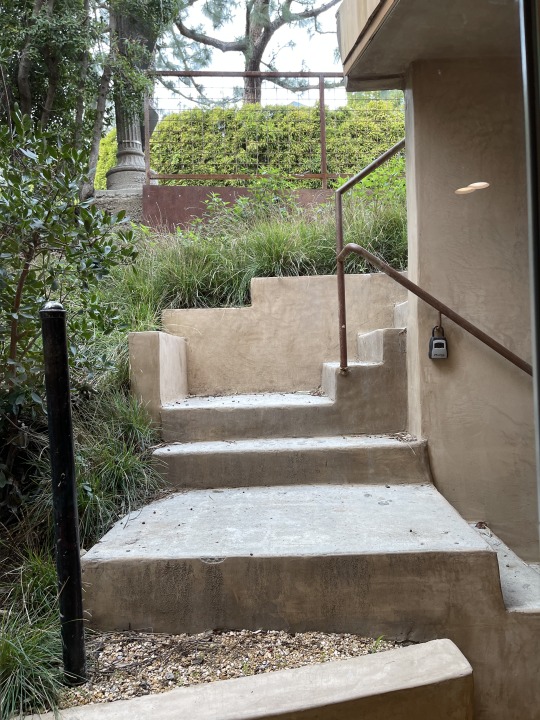
If you want to skip the upstairs bullshit, you can just hike on up to street level from the bedroom level.

And across the hall is the most * v i b e y * office you can ever imagine.

Absolutely zero work gets done here.

Down another set of stairs is a family room area, with another built in bar (and a hidden microwave).
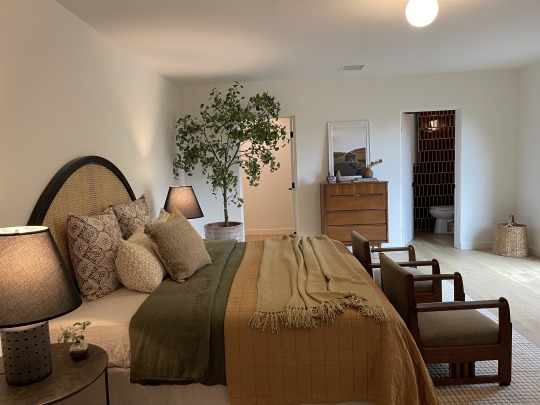
Also another bedroom with wacky tile on this floor because why not.
This time though they put in a giant fake tree to distract you from the unfinished closet.

One of the absolute coolest bathrooms I've ever seen.
Cork walls!

Heading outside and I tripped (for the 3rd time) in this house from rushed details like this rough door jam. It doesn't need to be THAT rustic.
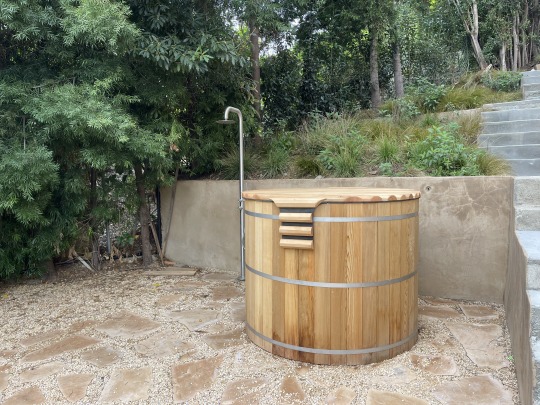
Soaking tub with outdoor shower looks like a lot of fun.
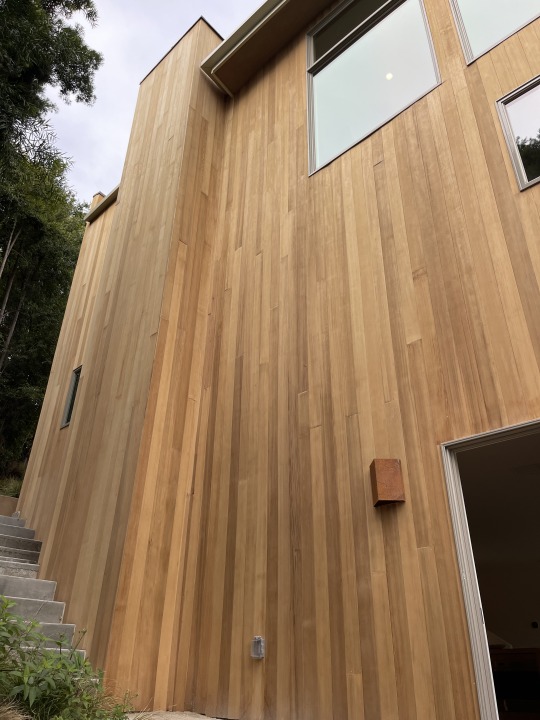
There's something brutalist about this new kind of architecture in its use of wood. I feel you'll be seeing a lot more of it soon.
0 notes
Text
Demand Response Management System Market, Share, Size, Trends, Forecast and Future Outlook
The market research report provides a comprehensive analysis of the industry, with a specific focus on the Demand Response Management System Market. It examines the size, growth rate, and major trends within the Demand Response Management System Market, offering valuable insights into its current state and future prospects. The report explores the significance of Fibre Reinforced Polymer Composites (FRP) in driving market dynamics and shaping business strategies. It investigates the market drivers, such as increasing consumer demand and emerging trends related to Fibre Reinforced Polymer Composites (FRP), providing a deep understanding of the factors influencing market growth. Additionally, the report assesses the competitive landscape within the Demand Response Management System Market, profiling key players and their market share, strategies, and product offerings. It also addresses market segmentation, identifying different segments within the Demand Response Management System Market and their unique characteristics. Overall, the market research report equips businesses operating in the Demand Response Management System Market with valuable information and actionable recommendations to capitalize on opportunities and navigate the challenges in the industry.
Request Free Sample Report @ https://www.vertexbusinessinsights.com/request-sample/65/demand-response-management-system-market
This research covers COVID-19 impacts on the upstream, midstream and downstream industries. Moreover, this research provides an in-depth market evaluation by highlighting information on various aspects covering market dynamics like drivers, barriers, opportunities, threats, and industry news & trends. In the end, this report also provides in-depth analysis and professional advices on how to face the post COIVD-19 period.
The research methodology used to estimate and forecast this market begins by capturing the revenues of the key players and their shares in the market. Various secondary sources such as press releases, annual reports, non-profit organizations, industry associations, governmental agencies and customs data, have been used to identify and collect information useful for this extensive commercial study of the market. Calculations based on this led to the overall market size. After arriving at the overall market size, the total market has been split into several segments and sub segments, which have then been verified through primary research by conducting extensive interviews with industry experts such as CEOs, VPs, directors, and executives. The data triangulation and market breakdown procedures have been employed to complete the overall market engineering process and arrive at the exact statistics for all segments and sub segments.
Key Market Segmentation
Demand Response Management System Market - By Solution
Commercial DRMS
Industrial DRMS
Residential DRMS
Demand Response Management System Market - By Service
Curtailment Services
System Integration & Consulting Services
Managed Services
Support & Maintenance Services
Demand Response Management System Market - By Vertical
Manufacturing
Office & Commercial Buildings
Municipal, University, School and Hospital (MUSH)
Energy & Power
Agriculture
Demand Response Management System Market - By Region
North America
US
Canada
Mexico
Europe
Germany
UK
France
Italy
Spain
Russia
Benelux
Nordics
Rest of Europe
Asia-Pacific
China
India
Japan
South Korea
Rest of Asia-Pacific
Middle East and Africa
South America
Ask Queries @ https://www.vertexbusinessinsights.com/enquiry/65/demand-response-management-system-market
Table of Content
1 Executive Summary
2 Market Introduction
2.1 Definition
2.2 Architecture
2.3 Scope of the Study
2.4 Related Stakeholders
3 Research Methodology
3.1 Introduction
3.2 Primary Research
3.2.1 Key Insights
3.2.2 Breakdown of Primary Interviews
3.3 Secondary Research
3.3.1 Important Sources
3.4 Market Size Estimation Approaches
3.4.1 Top-Down Approach
3.4.2 Bottom-Up Approach
3.4.3 Data Triangulation
3.5 List of Assumptions
4 Market Dynamics
4.1 Introduction
4.2 Drivers
4.2.1 Rising focus on energy efficiency by encouraging consumers to modify their pattern and level of electricity consumption
4.2.2 Increasing spending on development of modern infrastructure in both developed and developing economies
4.3 Restraints
4.4 Opportunities
4.4.1 Growing integration of advanced technologies such as internet of things (IOT) and information and communication technology
4.5 Porter's Five Forces Model Analysis
4.6 Value Chain Analysis
4.7 Impact of COVID-19 on Global Demand Response Management System Market
5 Global Demand Response Management System Market, By Solution
5.1 Introduction
5.2 Commercial DRMS
5.3 Industrial DRMS
5.4 Residential DRMS
6 Global Demand Response Management System Market, By Service
6.1 Introduction
6.2 Curtailment Services
6.3 System Integration & Consulting Services
6.4 Managed Services
6.5 Support & Maintenance Services
7 Global Demand Response Management System Market, By Vertical
7.1 Introduction
7.2 Manufacturing
7.3 Office & Commercial Buildings
7.4 Municipal, University, School and Hospital (MUSH)
7.5 Energy & Power
7.6 Agriculture
8 Global Demand Response Management System Market, By Region
8.1 Introduction
8.2 North America
8.2.1 US
8.2.2 Canada
8.2.3 Mexico
8.3 Europe
8.3.1 Germany
8.3.2 UK
8.3.3 France
8.3.4 Italy
8.3.5 Spain
8.3.6 Rest of Europe
8.4 Asia-Pacific
8.4.1 China
8.4.2 India
8.4.3 Japan
8.4.4 South Korea
8.4.5 Rest of Asia-Pacific
8.5 Middle East and Africa
8.6 South America
9 Competitive Landscape
9.1 Introduction
9.2 Vendor Evaluation Criteria
9.3 Vendor Share Analysis, 2020
9.4 Recent Developments, 2018-2021
9.4.1 New Product Launches
9.4.2 Partnerships
9.4.3 Mergers or Acquisitions
9.4.4 Business Expansions
10 Company Profiles
(This section covers the Business Overview, Financial Overview, Product and Product Offerings, Recent Developments, SWOT Analysis, and Key Strategies of the top market vendors. The given sequence does not represent their rankings in the market.
10.1 ABB Ltd
10.2 Enernoc Inc.
10.3 General Electric
10.4 Schneider Electric SA
10.5 Siemens AG
10.6 Eaton Corporation
10.7 Honeywell International, Inc.
10.8 Johnson Controls, Inc
10.9 Opower, Inc.
10.10 Comverge, Inc.
11 Appendix
11.1 Discussion Guide
11.2 Customization Options
11.3 Related Reports
Continue…
ABOUT US:
Vertex Business Insights is one of the largest collections of market research reports from numerous publishers. We have a team of industry specialists providing unbiased insights on reports to best meet the requirements of our clients. We offer a comprehensive collection of competitive market research reports from a number of global leaders across industry segments.
CONTACT US
Phone: + (210) 775-2636 (USA) + (91) 853 060 7487
0 notes
Photo
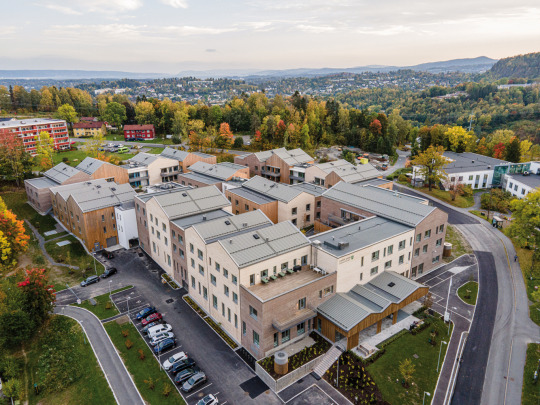
Nordic Office of Architecture designed Carpe Diem Dementia Village in Dønski, Norway -- via ArchDaily
0 notes
Photo

Follow archiscrapbook for more architecture inspiration
#office#gallery#interiors#interior design#architecture#interior#design#lifestyle#inspiration#architecture inspiration#interior inspiration#contemporary#modern#minimalist#scandinavian#scandinavian design#nordic#nordic design
117 notes
·
View notes
Photo

OCT · Vanke Waterfront City, the Floating Pier in Nanchang, China designed by Nordic Office of Architecture. Photography: Schran Image
200 notes
·
View notes
Photo

OCT · Vanke Waterfront City, the Floating Pier in Nanchang, #china designed by Nordic Office of Architecture @nordicooa. Photography: Schran Image @schranimage. #landscape #landscapearchitecture #архитектура www.amazingarchitecture.com ✔ A collection of the best contemporary architecture to inspire you. #design #architecture #amazingarchitecture #architect #arquitectura #luxury #realestate #life #cute #architettura #interiordesign #photooftheday #love #travel #construction #furniture #instagood #fashion #beautiful #archilovers #home #house #amazing #picoftheday #architecturephotography #معماری (at China) https://www.instagram.com/p/CTFNb8_L_ru/?utm_medium=tumblr
#china#landscape#landscapearchitecture#архитектура#design#architecture#amazingarchitecture#architect#arquitectura#luxury#realestate#life#cute#architettura#interiordesign#photooftheday#love#travel#construction#furniture#instagood#fashion#beautiful#archilovers#home#house#amazing#picoftheday#architecturephotography#معماری
61 notes
·
View notes
Text
Chairs at Home
Sturdy and also light-weight, folding chairs offer you with lots of features for on the go chairs. You can not beat their prices or styles, especially for outdoors features. You do not have to stress concerning them in the weather either, as rainfall or snow can not hurt them in any method.
Nearly all collapsible chairs are alike in regards to architectural features. You chairs are truly lightweight so you can relocate them around conveniently, and the seats as well as backs are contoured to fit persons of all sizes and shapes. Ate you looking for chairs that take up little storage space? Visit kitchendiningroomfurniture.net
The means to do so is by choosing conventional woven chairs with walking stick seats or antique cushions that would fit enough for hrs at a time, however are additionally elegant adequate to fit right in. The same opts for contemporary insides. You can create an interesting prime focus without having every little thing suit perfectly by utilising straightforward yet striking colours like black, all-natural timber tones, or grey bed linens with stands out of colour. Scandinavian decor values simplified forms as well as practical usages.
Nordic design dining-room furnishings is typically selected as part of a readied to match your existing decor. Even if you aren't always Scandinavian, if your dining room has tips of blue as well as white patterns or wood structures with tidy lines, you can still embrace the Nordic ambiance with what you already have.
Nearly all collapsible chairs are alike in terms of structural features. For durability, the chairs are developed with double riveted 18-gauge steel tubing structures. Your chairs are exceptionally lightweight so you can relocate them around quickly, and also the backs as well as seats are contoured to accommodate people of all shapes and sizes. Colours likewise, or perhaps demand padded seats on the backs of the chairs for extra comfort by https://www.ukfurnituredeals.co.uk
These chairs aren't the finest for being utilised at a desk, they will certainly offer your table far better if you use them throughout when you call for added chairs. Long lasting and lightweight, collapsible chairs supply you with lots of features for on the go chairs. The chairs will furthermore last a very long time, as the materials, they are made from won't corrosion or discolor. Considering that they are water resistant and also stain-resistant as well, they won't get harmed when left in the weather condition or based on unexpected spills.
You can likewise discover a wide selection of various collapsible chairs, although here is the most regular: Typical - These chairs are durable and affordable, with steel throughout. Plastic - These chairs are made from polypropylene plastic with a similar design to steel, although they are neutral as well as extremely lightweight to temperature level. Padded - Padded collapsible chairs include vinyl upholstered seats with backs being numerous colours. Improved - These chairs consist of an added back leg support for times they stay seldom usage. Desktop computer - These chairs contain collapsible tablet computer arms for classrooms or workshops with a restricted quantity of location. Although these chairs aren't the very best for being utilised at a workdesk, they will serve your office far better if you use them during meetings or when you call for additional chairs. They are not that pricey either, so you can conserve them in a storage room or other place till you require them. Find the very best kinds of alternative chairs at https://www.thefurniturelab.co.uk/
4 notes
·
View notes
Photo

ALVAR AALTO, Aalto’s private home and office (nowadays a museum) in Helsinki, Finland 1934-1936. Tripod stool model E 60 designed by Alvar Aalto for Artek in 1933. Photography by Katri Kapanen. / Residence
#aalto#alvar aalto#office#studio#home#interior#interior design#architecture#design icon#stool#E 60#modernism#functionalism#fiber#helsinki#finland#finnish design#nordic modern#MCM#mid century modern#1930s
307 notes
·
View notes
Photo





(via Kjetil Thorsen Predicts the Future with Snøhetta's Modern Architecture)
1 note
·
View note
Text
Sigurd Lewerentz, 20th Century Swedish Architect
Sigurd Lewerentz Architect Stockholm, Modern Buildings Sweden, Swedish Design Projects, Woodland Cemetery
Sigurd Lewerentz Architect : Architecture
20th Century Swedish Architecture Practice: Modernist Buildings in Sweden, Europe
27 May 2021
Sigurd Lewerentz Architect Monograph
Major Building by this 20th Century Swedish Architect
Sigurd Lewerentz: Architect Of Death And Life
Major new monograph of Sweden’s most revered architect
Accompanying exhibition at ArkDes, Sweden’s national centre for architecture and design, opens 1st October 2021
Published by Park Books, May 2021 Edited by Kieran Long and Johan Örn Co-edited by Mikael Andersson
Thursday 27th of May 2021 – Sweden’s most revered architect Sigurd Lewerentz, regarded as one of the most important and enigmatic figures of modern European architecture, is the subject of a major new monograph, published in May 2021 by Park Books in collaboration with ArkDes, Sweden’s national centre for architecture and design in Stockholm.
This vast new book offers the most comprehensive survey to date of Lewerentz’s achievements, newly researched from original objects and archival material uncovered across Sweden, featuring over 700 pages of photographs, drawings, and sketches with essays by leading experts exploring Lewerentz’s life, work and legacy.
Edited by Kieran Long, Director of ArkDes, and Johan Örn, curator of collections at ArkDes, and co-edited by Mikael Andersson, architectural historian and critic, this landmark book will be a significant moment of reassessment. An accompanying exhibition opening at ArkDes on 1st October 2021, curated by Kieran Long and designed by Caruso St John, will be the first major monographic exhibition of Lewerentz’s work in over 30 years.
Lewerentz, who was born in Bjärtrå, Ångermanland, in northern Sweden in 1885 and died in Lund 1975, is a mythologised figure in the history of 20th century architecture. Arguably Sweden’s most distinguished modernist, his influence is admired today by a generation of the world’s leading architects.
Architecture devotees from around the world travel to visit his projects, from his late masterpieces St Mark’s Church in Bjorkhagen and St Peter’s Church in Klippan, to Stockholm’s iconic woodland cemetery Skogskyrkogården, now a UNESCO World Heritage site.
Designed by award-winning graphic designer Malmsten Hellberg, this new book features new photography of all of Lewerentz’s major works by the architect and architectural photographer Johan Dehlin, as well as never-before-seen drawings and plans for buildings, furniture and interiors from Lewerentz’s collection at ArkDes.
Kieran Long, Director of ArkDes and Editor of Sigurd Lewerentz: Architect of Death and Life, said: “This monograph is a long-awaited addition to contemporary architecture publishing. There is no Swedish architect with more influence on contemporary architecture today, or with more passionate advocates across the globe, than Sigurd Lewerentz. His work was ubiquitous in the education of all the best architects I had grown up with in my twenty years of writing about, curating and teaching architecture.”
Title Information Sigurd Lewerentz: Architect of Death and Life Published by Park Books in collaboration with ArkDes Eds. Kieran Long and Johan Örn. Co-ed. Mikael Andersson 1st edition, 2021 Hardback
720 pages 23 x 30 cm ISBN 978-3-03860-232-3
Design: Malmsten Hellberg.
New photos of Lewerentz built work: Johan Dehlin.
www.park-books.com
Contributors
Kieran Long has been director of Stockholm’s ArkDes since 2017. Prior to that he established the new Department of Design, Architecture and Digital at the V&A, London.
Johan Örn is an architectural historian and curator of collections at ArkDes.
Mikael Andersson is an architectural historian and critic.
Sigurd Lewerentz
Sigurd Lewerentz was born in the north of Sweden, in Bjärtrå, Västernorrland County, on 29 July 1885, the son of Gustaf Adolf and Hedvig Matilda Lewerentz. He initially trained as a mechanical engineer and an architect at the Chalmers University of Technology in Gothenburg and followed his education with apprenticeships in Berlin and Munich.
When Lewerentz set up an independent practice in Stockholm in 1911, he was joined by his colleague Torsten Stubelius. His first breakthrough came in 1915 when he was awarded first prize in the competition for a new cemetery in Stockholm (The Woodland Cemetery), a proposal created in collaboration with Gunnar Asplund. For the Woodland Cemetery, Lewerentz designed the neoclassical Resurrection Chapel, completed in 1925. A year following his success in the competition of 1915, he won first prize in the competition for a new cemetery in Malmö.
During the 1930s, while Lewerentz was working on the two cemeteries, he made major contributions to the Stockholm Exhibition of 1930 by way of buildings, furniture, and graphic design. Around this time he also realised two major office buildings in Stockholm. He started to design and produce steel windows and other architectural fittings, a side of his practice that gradually absorbed more and more of his time. In the 1940s, he set up his own factory for these purposes in Eskilstuna.
In the mid 1940s Lewerentz oversaw the completion of the Chapels of St. Knut and St. Gertrud, and the Malmö City Theatre – two projects that he had worked on for many years. His notoriety came with the late churches, however: St. Marks in Björkhagen (1960), and St. Peters in Klippan (1966). When Lewerentz died in Lund in 1975, he was regarded as a legend of Swedish architecture.
ArkDes ArkDes, located on the island of Skeppsholmen in central Stockholm, is Sweden’s national centre for architecture and design. It is a museum, a study centre and an arena for debate and discussion about the future of architecture, design and citizenship. It is housed in a beautiful building by Rafael Moneo and more recently ArkDes´ new studio gallery, called Boxen, designed by Dehlin Brattgård Architects.
Park Books Park Books is a European publishing house for architecture and related fields, and an international platform for architectural book projects. Park Books has been established in 2012 as an affiliate of the renowned art, photography, and architectural publishers Scheidegger & Spiess in Zürich and likewise attaches great importance to the design and material quality of its publications.
The books are published predominantly in English and German and thanks to a competent and extensive sales and marketing network, our program is distributed worldwide. The company is independently owned and run by dedicated employees who bring their various strengths and experience to bear on their work.
post updated 4 May 2021
Sigurd Lewerentz Architect – Key Projects
Major Building by this 20th Century Swedish Architect
Chapel of the Resurrection, Woodland Cemetery, Enskede, Stockholm, Sweden Dates built: 1914-34 Architecture competition : 1914 This building design was a collaboration with fellow Swedish architect Erik Gunnar Asplund
Chapel of Resurrection at the Woodland Cemetery in Stockholm, Sweden: photograph : Kalle Söderman, http://kjs.homeip.net, courtesy of Wikimedia commons
Skogskyrkogården (official name in English: The Woodland Cemetery) is a cemetery located in the Enskededalen district south of central Stockholm, Sweden. Its design reflects the development of architecture from Nordic Classicism to mature functionalism. Skogskyrkogården came about following an international architecture competition in 1915 for the design of a new cemetery in Enskede in the southern part of Stockholm, Sweden. The entry called “Tallum” by this couple of young Swedish architects was selected.
Sigurd Lewerentz Buildings
St. Mark’s Church, Bjorkhagen Date built: 1956-60
St. Peter’s Church, Klippan, Sweden Date built: 1963-66
More Sigurd Lewerentz Architect info online soon
Location: Bjarta, Sweden, north east Europe
Sigurd Lewerentz Architect Practice Information
This celebrated Swedish architect was born in 1885 and died in 1975
Sigurd was born in Bjarta, Sweden. Lewerentz and Asplund are generally recognised as two of the greatest Swedish architects of the 20th Century in Sweden, and came to worldwide attention. Most histories of World Architecture reference them and their collaboration – the Woodland Cemetery. Lewerentz was a Swedish Modernist. He died in Lund, Sweden in 1975.
His most celebrated work is surely Skogskyrkogården in Stockholm. The architects’ use of the natural landscape created an extraordinary environment of tranquil beauty that had a profound influence on cemetery design throughout the world.
Skogskyrkogården – Chapel of Resurrection, Woodland Cemetery, Stockholm, Sweden: photo : Arild Vågen, CC BY-SA 3.0 <https://ift.tt/nyd3RQ>, via Wikimedia Commons
The giant dark granite cross at the focus of the vista from the main entrance may have been based on a painting by Caspar David Friedrich, titled “Cross on the Baltic Sea” (1815), however the architects insisted that it was open to non-Christian interpretations.
Swedish Architectural Designs
Swedish Architecture
Swedish Architecture Designs – chronological list
Swedish Architects
Swedish Architecture
Jo¨nko¨ping Bathhouse, Lake Vättern, Jönköping, southern Sweden Design: White Arkitekter photo © Jo¨nko¨ping Bathhouse Jo¨nko¨ping Bathhouse Building in Sweden
20th Century Architecture
Modern Architecture
Modern Architects
Architecture Studios
Buildings / photos for the Modern Swedish Architect Sigurd Lewerentz page welcome
Website: Building
The post Sigurd Lewerentz, 20th Century Swedish Architect appeared first on e-architect.
3 notes
·
View notes
Photo

This streamlined sketch is a drawing for the Turun Sanomat office building by Alvar Aalto, ca.1928 (building completed 1930). As one of his successful early works, it paved the way for his iconic landmark building Paimio Sanatorium, which completed only a couple of years later in 1933. Showcased at the Art and The Modern Form - exhibition at The Ateneum, Helsinki in 2017. Photo © Tobias Taxgård. #alvaraalto #aalto #modernism #functionalism #1920s #architecture #design #drawing #art #design #interior #interiorrchitecture #finland #turku #turunsanomat #nordicmodern #nordic #blackandwhite #ateneum #ateneumhelsinki @ateneummuseum (på/i Turku, Finland) https://www.instagram.com/p/CEURrMRsiFj/?igshid=1grrfnxkso66w
#alvaraalto#aalto#modernism#functionalism#1920s#architecture#design#drawing#art#interior#interiorrchitecture#finland#turku#turunsanomat#nordicmodern#nordic#blackandwhite#ateneum#ateneumhelsinki
2 notes
·
View notes