#no fireplace and no tv laundry room design
Explore tagged Tumblr posts
Photo

Living Room (Indianapolis)
#Living room - mid-sized contemporary formal and enclosed dark wood floor living room idea with beige walls#no fireplace and no tv laundry room design#nursery design#twin beds bedroom design#luxe bathroom design#master bedroom interior design#home office design
0 notes
Text


Gorgeous 1889 Queen Anne Victorian in Omaha, NE for under $500k. 7bds, 2.5ba, 3,656 sq ft, with central a/c, $430k.

Look at the floors- the entrance foyer looks like it has original tile, and the new wood flooring has inlaid around the perimeter. Plus, all the wood is natural - no paint-overs.

Look at the millwork on the stairs, the wainscoting, and built-in bench. The wood looks like it's been refurbished.

Cute small sitting area in the turret tower.


They decided to go with a dark theme, but the house gets plenty of light. Look at the re-done fireplace. Beautiful original design.

This is nice, the dining room has a door to the porch.

This room looks like a dining room, also. Maybe the other room is supposed to be the 2nd sitting room, but this room has the beautiful built-in cabinet and look at the original fireplace.

The kitchen has hi-end appliances, but hasn't been given one of the horrid modern remodels. It clearly has the original footprint of the room and minimal modernization.


It still has modern cabinetry, but they did their best to keep it as original as possible- they left the brick wall and stove pipe opening where the original stove was, and put in open top shelving. Look at the staff stairs on the left, too.

That looks like a refurbished original cabinet in the corner. I would definitely have to ditch the gray walls, though.

Love this original looking sink in the guest powder room.

Beautiful wainscoting and millwork going up the stairs.

They went full-on funky with this bedroom. Looks like an original light, though.

I wish they would've papered the whole feature wall in here. There's a nice curved wall and I guess the bed goes against the black wall w/the 2 light fixtures.

This nice, especially if you need an art studio.

Not bad, they did a vintage-y redo in here. So, it needs some wallpaper and decor.

This bedroom needs some floor work. I would sand and repaint it.

The other bath is smaller and all it needs is some decor.

Nice laundry space in the basement, but that's not the best part of the basement.

They made an exercise room, but still not the best part.


Check this out- with a little work, this can be the coolest mini theatre or TV room. A sunken cinema. And they left the old theater seating.

Look at all the wonderful porches. It definitely appears that there's a big unfinished attic w/the turret. What potential. Wish they would've at least shown it unfinished.

There's parking, but no garage. (Look at all the windows in the attic space, plus that turret.)

4,356 sq ft lot
https://www.redfin.com/NE/Omaha/3524-Hawthorne-Ave-68131/home/103522512
321 notes
·
View notes
Text
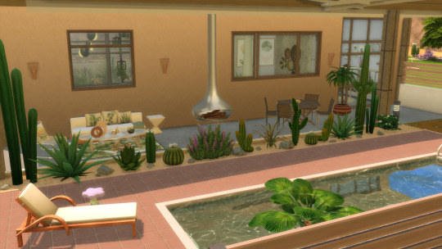
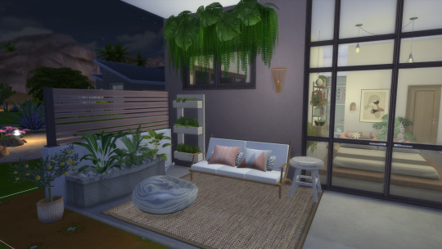
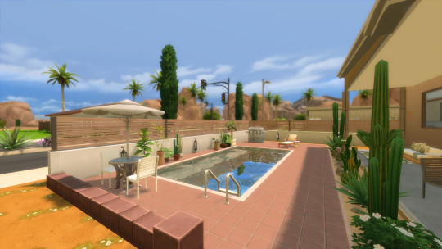
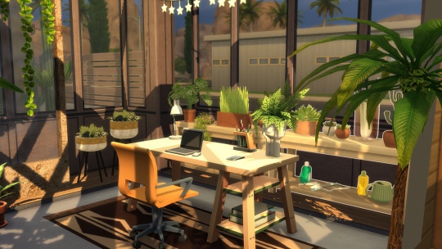
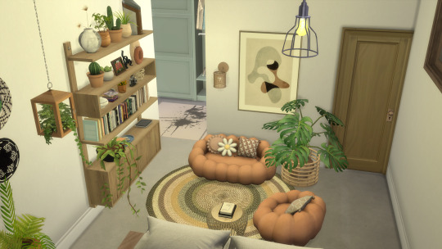
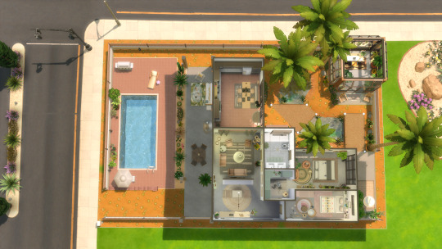
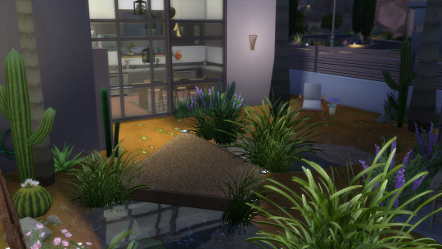
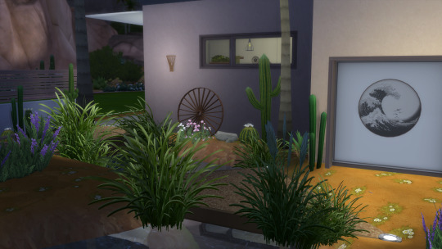
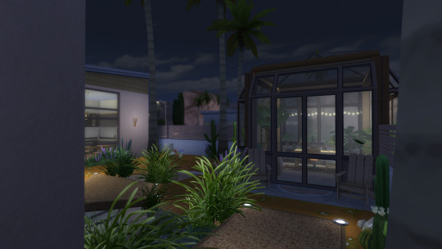
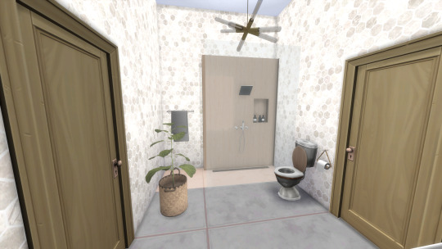
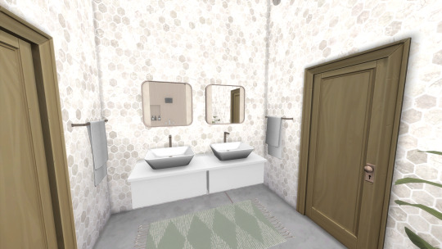
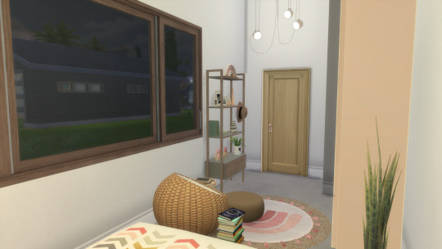
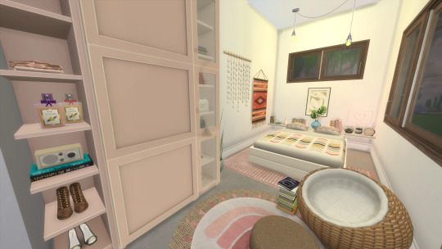
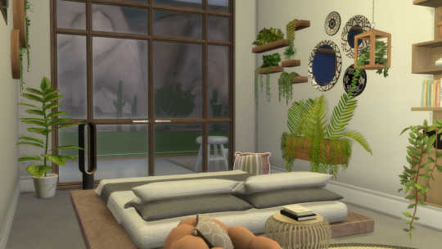
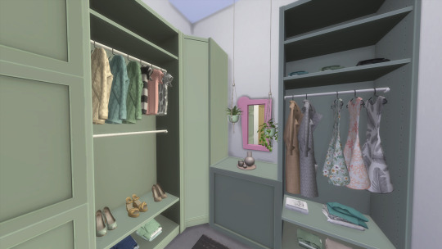
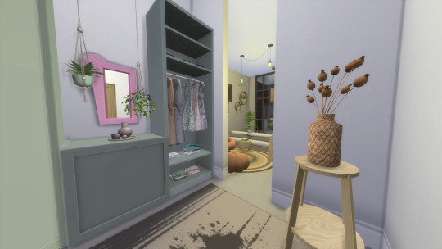
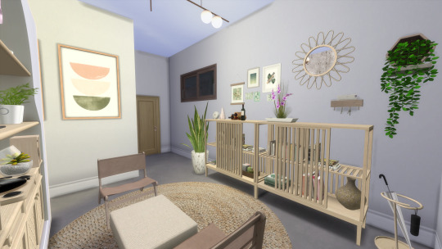
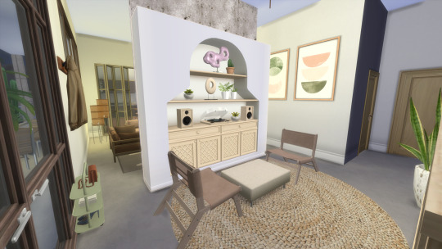
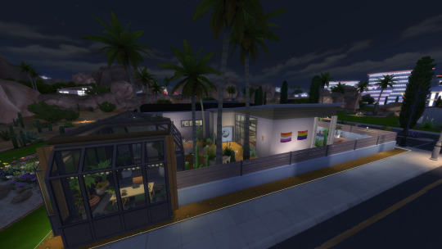
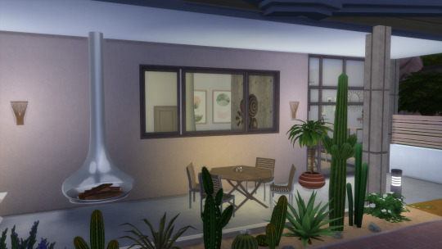
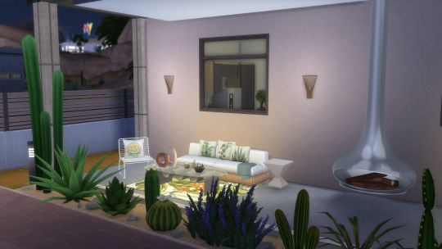
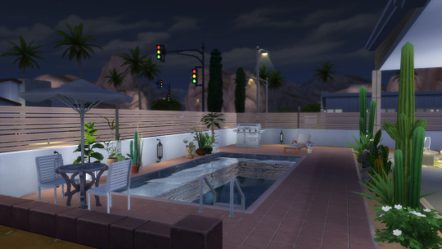
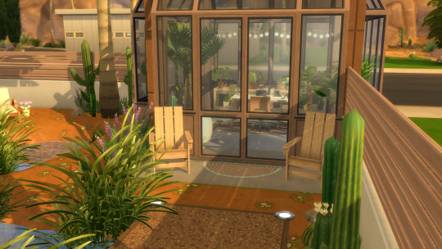
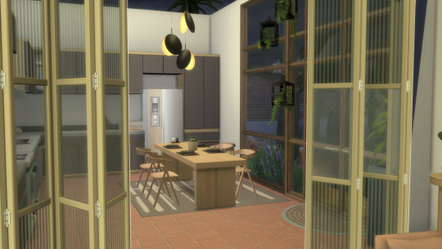
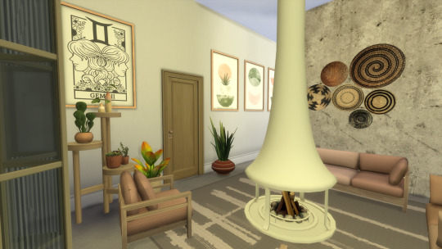
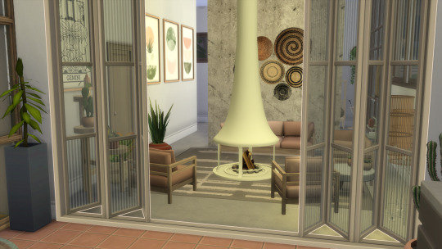
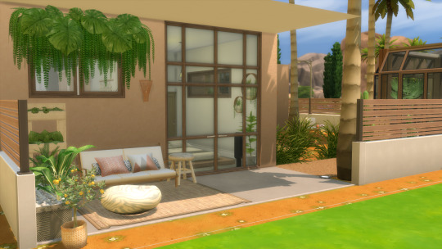
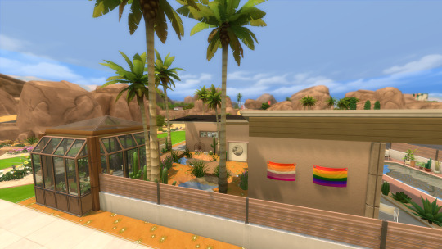
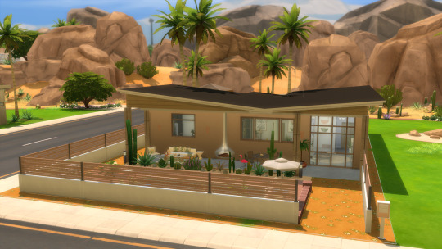
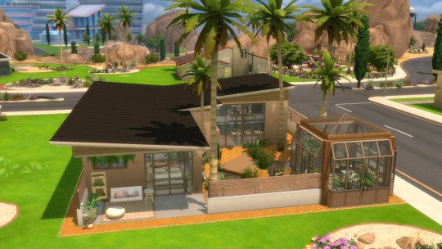
welcome to desert springs, the newest and most premiere lot in beautiful oasis springs. with its iconic butterfly roof and exquisite landscaping, the exterior of the home immediately catches your eye. enjoy the incredible mature cactus and succulent garden in the front yard that provides a natural barrier between your expansive front porch and pool entertainment area, with vintage pink terracotta tiles salvaged from a local home original to the area prior to its demolition on a lot nearby. a landscaped palm oasis welcomes you to the expansive backyard that separates the main house from the greenhouse. because of its humidity control, the greenhouse makes an excellent home for all of your exotic plants and gardening hobbies while also providing space for an office or art studio.
just inside the custom glass doors and windows, you'll be blown away by the custom built-in cabinet that separates the curated entryway (lit by a a truly unique - confirmed one-of-a-kind - chandelier) from the large living room designed for gatherings. the 360-degree fireplace anchors the living room and provides heat to the entire house on those chilly 55-degree desert evenings. custom accordion glass doors separate the living room and kitchen that also features the salvaged pink terracotta tiles. a handmade dining table gifted to the home's original owner by the artist natsukashii herself comes with the home and is highlighted by the second of the home's bespoke lighting fixtures. one thing this home doesn't lack is natural sunlight. from your kitchen enjoy the most beautiful view of your backyard oasis, filled with lavender bushes, cacti and palm trees.
this home features two bedrooms and one bathroom, recently remodeled. the guest bedroom features a cozy sitting area perfect for the bookworm in your family, without lacking adequate closet space. custom bed and shelving seamlessly flow together, making this bedroom an aesthetic retreat.
when you walk through the door adjacent to the guest bedroom, you'll take in the walk-through closet which opens to an expansive primary bedroom featuring a lounge area, natsukashii custom bed and living shelving. the primary bed looks out onto the back patio and a break in the sleek concrete and wood fence surrounding the property allows for uninterrupted south-facing mountain views. living shelving moves out from the primary bedroom onto the patio as well, ensuring that you're never far from green in this home.
desert springs is open for showings now, but don't delay because this gem won't be on the market for long. make this home your oasis in oasis springs.
cc used:
SYB: Fency, Astrid, Nathalie, Dreamy, Julie, Maya, Natsukashii, Laundry, Millenial, Pauline, Sabine, Manon, Diane, Cecile, Nothing to Wear, Agnes, Brigitte, Sophie, Elodie, Rosalie, Oceane, How About Tea
SIMcredible: Advent Calendar 2022, Vocatio, Agreste, Veranda, Amazonica, Emblema, Naturalis, Green Time, Pomeriggio, ScandiFever, TV Corner, Nuance, Coastal Plants, Bontempo, Bossa Nova, Calligaris, Zara, Keep Life Simple, Morning Tea, Ofuro, Breezy, MinimaliSIM, Clarity, Modernism, Chlorophyll, Mix It
Soloriya: Winnie
MincSims: Tara, Basset
Siomi's: Vault Avalon House II
Simsova: Plants, Plant Stands
Lapanemona: HEX
Comiko: Boho, Book Nook Zodiac
2 notes
·
View notes
Text
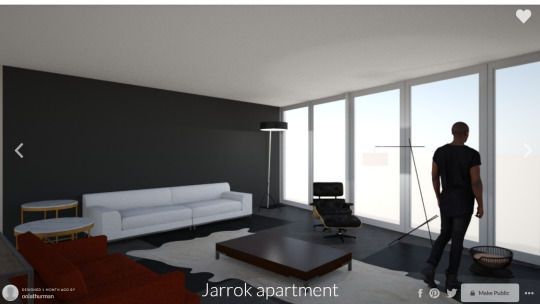




so i've had this very specific vision in my head regarding jarrok's apartment, which i entirely blame my mom the interior designer for. when i found out there's a website that'll render whole rooms for you... well i couldn't help myself :U
there'd be more wall art but this is the general gist of it. two beds, two baths, a rich person tub that can fit two or more people, a walk in closet the size of a new york apartment, all that good stuff. if i'm calculating right the entire thing's about 1800 sq ft?
and yes i had to get the eames arm chair. (god this is such a specific thing that no one but architects know about it's so nerdy help)
misc notes under a readmore
the fur rug is supposed to be a wampa
the stove hood should be higher
forgot to add kitchen cabinets
there may or may not be a tv in jarrok's room on the wall above the small seating area
laundry is in the guest bath
in the living room, on the wall between jarrok's room and the living room, is a tv/holo and a fireplace underneath.
clawfoot tub in the guest bath
i also didn't add shelving in the walk in closet but just imagine it's there ok
#swtor#xyraan#jarrok#my stuff#god what do i even tag this as like when you look at it it's clearly not swtor and yet it is related i prommy#i mostly did this so i could like. better visualize the space. but also i just have fun doing this shit.#does anyone remember my redesigned sith ship. god.#note to self the model is 6 ft tall
3 notes
·
View notes
Text
California Craftsman Part I
Lot Type: Residential | Lot Size: 40x30 | Beds: 2 | Baths: 2 | Lot Value: §112,162 Location: Mirage Park — Del Sol Valley | Mods/Hacks/CC: None

The California Craftsman is a cozy, single-story family home, designed to fit perfectly on the Inner Circle lot in the Mirage Park neighborhood of Del Sol Valley. Modeled after the classic [California Craftsman] homes in [Los Angeles, California] this home is ideal for a family of four.
Exterior
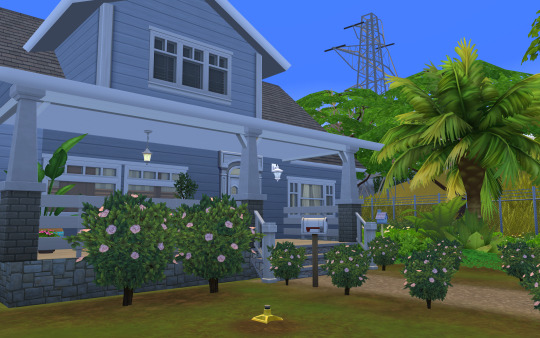
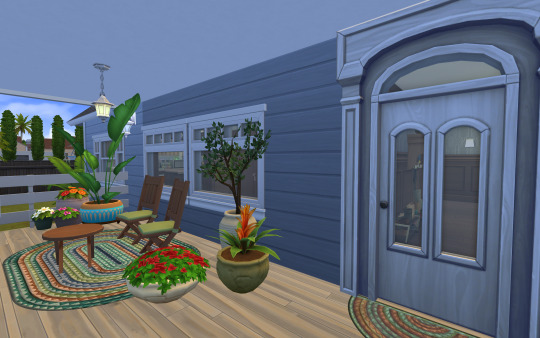
The front porch overlooks the spacious lawn and features a vibrant assortment of potted plants. It's the perfect place for Sims to socialize with the neighbors, or simply be porch-nosey.

The back porch includes a propane grill, and leads out to the backyard and patio dining area.
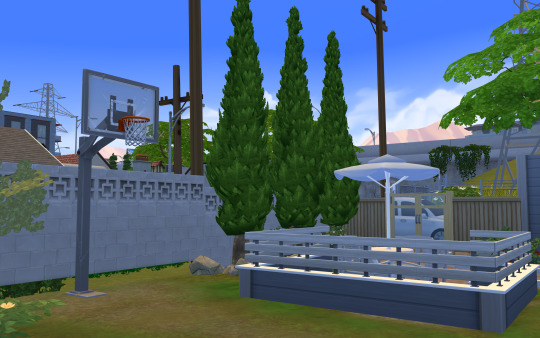
The yard space in the backyard is quite spacious. Even with the basketball hoop, there's enough space for Sims to plant a garden. However, you can maximize your space by removing the hoop, making enough room for a treehouse or a jungle gym.


The pathway leads to the detached garage/hobby studio, and Sims can exit towards the back alley through the driveway. Note: The white SUV is a debug deco item, as well as the brick wall and graffiti.
Interior
Detached Garage / Hobby Studio

The garage is a hobby enthusiasts' dream. It's loaded with several skill-building activities.
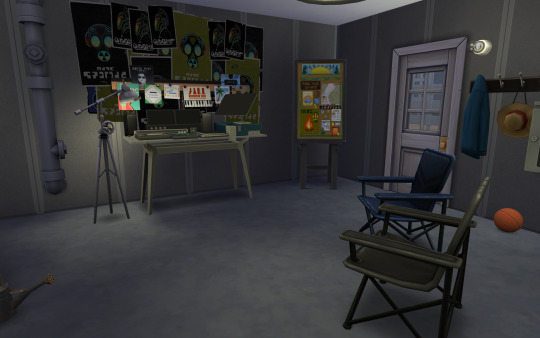
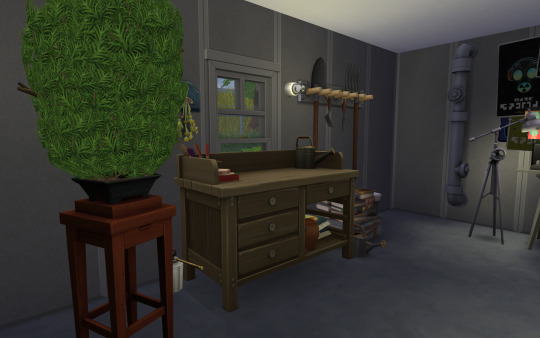
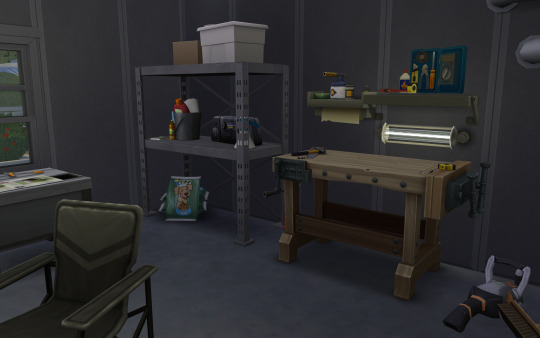

The garage is perhaps the highlight of this home, simply for its multifunctional purpose. It's an isolated studio for music producers; it's a garden shed for botanists; it's a well-equipped workshop for handy Sims! With so many activities and skills to explore, your Sims will never be bored.
Entrance / Living Room

The cozy vibes are felt as soon as Sims enter the home.


The living room comes well-furnished with 2 loveseats, a wall-length fireplace, a flat-screen TV & gaming console, a stereo system, and pet toy box. With the open floor plan, it's easier to make space for a Christmas tree during the holiday season.
Front Hallway / Attic

The stairway to the attic is inconspicuously located in the front hallway.
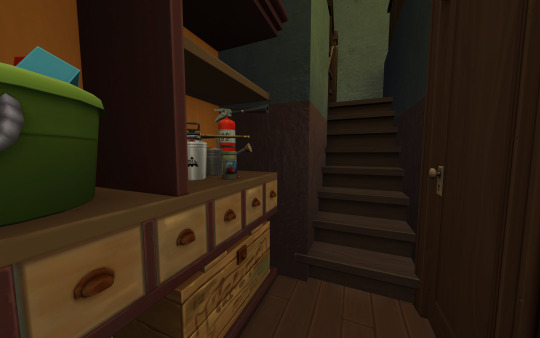
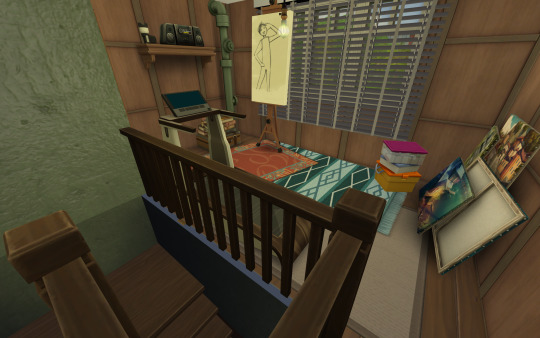
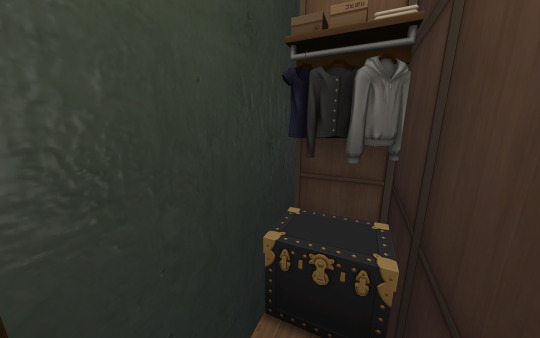
Aside from storing household items, holiday decorations, and the treadmill that your Sim hardly uses, the attic also doubles as an art studio, featuring a painting easel and a costume closet.
Kitchen / Dining Room
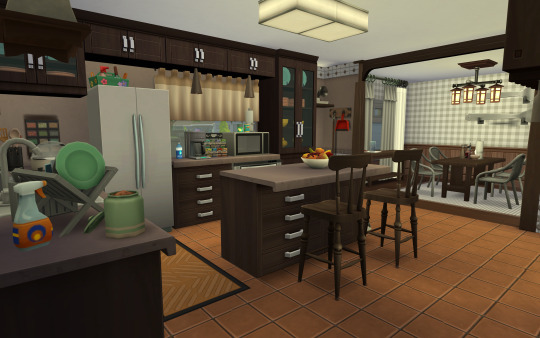
This is the type of kitchen your kid Sims will reflect back on in college, when they start missing those home-cooked meals.



The kitchen is fully-loaded, offering enough counter space for Sims who enjoy cooking together, and the laundry machines are neatly tucked away in a corner closet.

The dining room offers the perfect setting for countless family dinners.
Home Office

If there's ever a time to stand on business, your Sim will do it here.


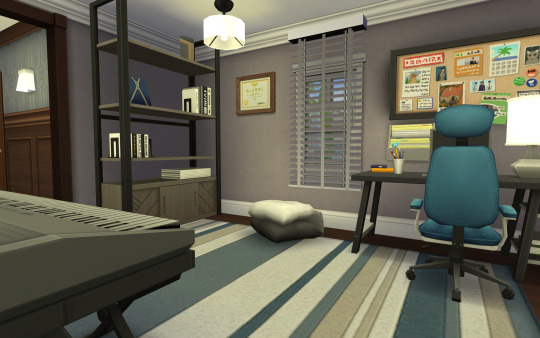
The quiet home office will be your Sims favorite place to get computer work done, relax with a book, or hone their piano skills — Listen, one thing your Sims won't be in this house is unskilled, okay?!
Hallway Bathroom
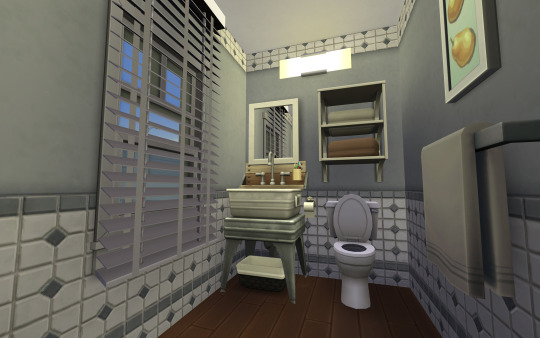
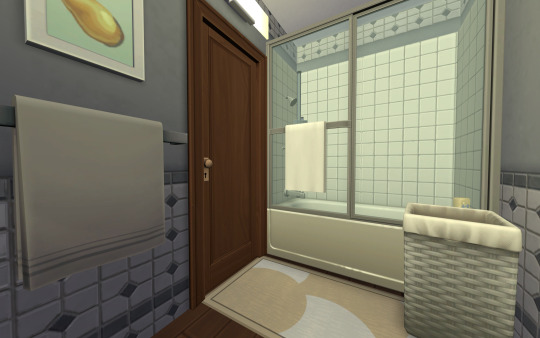
Of the two bathrooms in this home, the hallway bathroom is the one available to guests.
Continue to Part II: Bedrooms & Floor Plans
#sims 4#ts4 build#los angeles#California#sims home#family home#cozy vibes#suburbs#earth tones#interior design#ts4 vanilla
0 notes
Text
A Luxurious Retreat Awaits at Casa Terracotta and Casa Pennington
Nestled in the scenic beauty of Wimberley, Texas, Casa Terracotta and Casa Pennington offer an expansive retreat that redefines comfort and luxury. Perfect for families, friends, or a serene getaway, these properties provide the ultimate destination for relaxation and enjoyment.
The Space
Main House: Casa Terracotta
Step into an oasis of space and light in our open-concept living room. With high ceilings and an abundance of natural light, the living area features a generous couch, playful chairs, and a sleek flat screen smart TV. The seamless design creates an inviting atmosphere where comfort meets elegance.
The chef-inspired kitchen boasts high-end stainless steel appliances, featuring a professional-grade six-burner gas stove, an oven, a microwave, and a spacious refrigerator. The unique dining table is ideal for family meals, complemented by additional bar seating.
The versatile sunroom serves as a multi-functional space, offering a private workspace, a poker table, and a cozy sitting area with plush leather recliners and a Smart TV. Enjoy breathtaking views of the pool area, adding to the charm of this stunning retreat.
The master bedroom epitomizes luxury with a king-sized bed, a fold-out queen sleeper sofa, and a flat screen Smart TV. The en-suite bathroom boasts a spacious shower with multiple heads, a separate soaking jacuzzi tub, dual sinks, and a bidet. A smart TV and gas fireplace create a warm ambiance visible from both the bathroom and bedroom.
The second bedroom features a king-sized bed and a Smart TV, along with a convenient doggy door leading to a secure area for pets. The third bedroom includes a queen-sized bed and its own Smart TV, ensuring comfort and personalized spaces for all guests.
Casa Pennington
Casa Pennington presents a spacious studio-style suite with a king-sized bed and a comfortable sitting area, complete with a flat-screen Smart TV.
The kitchenette includes essential amenities, ensuring convenience for your culinary needs. The full bathroom with a shower ensures a comfortable stay.
Outdoor Oasis
The outdoor area is a haven for both relaxation and entertainment. Guests can cool off in the pool, play a game of basketball, or sunbathe on the patio loungers. The main patio features a large sectional couch, perfect for watching weekend games on the 60-inch flat-screen TV. The state-of-the-art outdoor kitchen features a commercial-grade grill, a boiling frying pot, and a Red Diamond Kamodo smoker.
On cooler nights, light a fire or turn on the outdoor heaters to stay warm. The six-person hot tub is ideal for enjoying sunsets. The additional covered seating area, known as the Fish Camp, is perfect for al fresco dining and features a TV and dart boards. A spacious grass area invites guests to play cornhole, while kids can enjoy the hammock swing or play structure.
Guest Access
This is a whole-home vacation rental managed by Cozi Vacation Rentals. Guests will have exclusive access to the entire property, ensuring privacy and a memorable stay.
Additional Information
Please Note: Construction is located adjacent to the property.
Pet Policy:
- Pet fee: $35 per pet, per night + tax (added after booking is confirmed).
- A signed pet waiver is required.
- Maximum of 2 pets, each weighing no more than 50 lbs.
- Damages or issues caused by pets will be charged to the credit card on file.
Property Details
- Location: Wimberley, Texas, United States
- Bedrooms: 4
- Bathrooms: 3
- Beds: 6
Features
- Bathroom: Bath, bidet, luxury mini hotel soaps and shampoo, shower gel
- Bedroom and Laundry: Bed linen, dryer, washer, hangers, iron
- Entertainment: 55" HDTV with Roku, Bluetooth sound system, books, reading material, life-size games
- Family: Board games, outdoor playground
- Heating and Cooling: Central air conditioning, heating, indoor gas fireplace
- Home Safety: Carbon monoxide alarm, fire extinguisher, first aid kit, smoke alarm
- Internet and Office: Dedicated workspace, WiFi
- Kitchen and Dining: Stainless steel appliances, coffee maker, cooking basics, dining table, dishwasher, fridge, microwave, oven, toaster, wine glasses
- Outdoor: BBQ grill, firepit, hammock, outdoor furniture, patio, private back garden, sun loungers
- Parking: Free on-premises parking
- Facilities: Private hot tub, private outdoor pool, single level home
- Scenic Views: Courtyard view, pool view
- Services: Long-term stays allowed, pets allowed, self check-in, smart lock
Experience the ultimate retreat at Casa Terracotta and Casa Pennington. Your luxurious escape in Wimberley awaits!

0 notes
Text







King Solomon Luxury Real Estate is happy to present:
This the most luxury house in Israel🏆
The estate is located in Savyon, the most prestigious area in Israel, approximately 20 minutes from Tel Aviv and 15 minutes from the airport. The house was built between 2006-2009, spread over 6 dunams, with about 1000 square meters built on 4 levels. It features a wine cellar, cinema, laundry room, bomb shelter, maid's room with garden access, a stunning countryside-style suite, guest room with private garden access, entrance level with living room, dining room, kitchen, family corner, study, spacious guest bathroom with shower and wardrobe, a beautiful Japanese-style suite with sitting area, large balcony, stone-clad bathtub, and rain shower, an entryway to two royal suites, one containing 2 walk-in closets, 2 bathrooms, and a beautiful sitting area, a large suite with a concession to a bathroom, a 103-inch TV, natural materials throughout the house, including solid wood flooring, natural stone cladding, antique decorative columns from an old Parisian train station, a limed full-wood pergola covering over 200 square meters, underfloor heating throughout the house, central vacuum, 2 gas fireplaces, a handcrafted French stone fireplace in the living room, a gas barbecue in the pergola with stone cladding, a closed garage for four cars, a garden adorned with 25 bronze sculptures, fruit trees, a heated swimming pool, a 40-square-meter children's pool with a slide, a fire pit made of stone cladding, an Italian Jacuzzi, a limestone and oak deck poolside, an atmosphere filled with warmth and good energy, French-profile windows made of special ordered stone, all windows and shutters are Apex, completely airtight, dust-free, energy and noise-efficient, rare artworks, the house can be sold as is, totaling 6 bedrooms, 4 large suites, 2 master bedrooms, a study (office), 4 bathrooms, 6 showers and toilets, a 50-square-meter bomb shelter in steel and concrete with filters, a cinema room, a wine cellar, a laundry room, a maid's room, a wet room for the pool, a designed elevator, 2 dunams with building rights.
For more info, call now or send emaiil
972-52-5540666
Email: [email protected]
#luxury apartments#luxury houses#the owl house#luxury home#welcome home#large houses#10 millon $ home
1 note
·
View note
Text
(Buyers Agent) 2671 Capella Way, Thousand Oaks, CA 91362
Luxurious Living in this Lang Ranch Home Discover the epitome of elegance in this 5-bedroom Lang Ranch home, located on a spacious corner lot within the gated community of Verdigris. Meticulously upgraded, this residence features wood-like tile flooring, designer paint, plantation shutters, recessed lighting, and casement windows throughout. Gourmet Kitchen and Family Comfort Indulge your culinary desires in the spectacular gourmet kitchen, showcasing an oversized quartz island with countertop seating, white cabinets, stone tile backsplash, and high-end stainless-steel Viking, Wolf, and Miele appliances. The adjoining family room is a cozy retreat, complete with a slate fireplace, exquisite woodworking, custom built-ins with display cases, and a frame TV. Secluded Outdoor Oasis in Lang Ranch Step outside to your private backyard oasis, designed for low maintenance and entertainment. Relax under the covered dining/lounging area, listen to the soothing fountain, or enjoy the BBQ center. Home features Spacious and Serene Bedrooms The upstairs primary suite offers stunning hill views. It also features two large walk-in closets, as well as a comforting fireplace. Its fully-remodeled bathroom features custom cabinets, in addition to quartz countertops. Wood-like laminate flooring, dual sinks, a free-standing soaking tub, and a large designer shower stall also grace the room. Three additional bedrooms share a meticulously designed hall bath with dual vanities and a shower-over-tub. Modern Amenities and Upgrades This home is appointed with ceiling fans, beautiful light fixtures, a newer water heater and downstairs HVAC, designer carpet, security system, and landscape lighting. The laundry room is thoughtfully designed with a wood countertop in addition to a large sink. Community Amenities and Award-Winning Schools Enjoy the amenities of Verdigris, such as a large community pool and spa, playground, in addition to tennis courts. This home is within the award-winning Lang Ranch Elementary School district, making it ideal for families. Summary of this Lang Ranch Home Boasting impeccable upgrades in addition to a prime location, this Lang Ranch home is a true masterpiece. Experience luxury living at its finest in this meticulously crafted residence. Read the full article
0 notes
Text
Florida beach rentals by owners
Welcome to our exquisite collection of vacation home rentals! Whether you're seeking a serene escape in nature, a beachfront paradise, or a vibrant urban retreat, we have the perfect accommodation to suit your desires. Our handpicked selection of vacation homes offers a luxurious and comfortable experience, allowing you to unwind, explore, and create unforgettable memories.
1. Unparalleled Comfort: Our vacation home rentals provide a level of comfort that goes beyond what you would typically find in a hotel. Each property is thoughtfully designed and furnished to offer a cozy and inviting atmosphere. Sink into plush sofas, enjoy a good night's sleep on premium bedding, and revel in the convenience of spacious living areas. With fully equipped kitchens, dining spaces, and private bedrooms, our rentals offer all the comforts of home.

2. Privacy and Space: One of the primary advantages of renting a vacation home is the privacy and space it offers. Unlike cramped hotel rooms, our rentals provide ample room to spread out and relax. Enjoy the freedom to move about without feeling confined. Lounge by your private pool, soak up the sun on a spacious patio, or retreat to a peaceful garden oasis. Our properties are designed to create an exclusive retreat where you can unwind in tranquility.
3. Spectacular Locations: Our vacation homes are situated in breathtaking locations that showcase the beauty of the surrounding area. Whether it's nestled in the mountains, overlooking a sparkling lake, or steps away from a pristine beach, each property offers stunning views and convenient access to natural wonders. Immerse yourself in nature's embrace, savor the serenity, and indulge in outdoor adventures right at your doorstep.
4. Home Away from Home: We understand the importance of feeling at home even when you're away. That's why our vacation homes are equipped with all the essential amenities and thoughtful touches to ensure a comfortable stay. High-speed internet, flat-screen TVs, entertainment systems, and cozy fireplaces are just a few of the amenities you can expect. Some properties also offer additional perks such as hot tubs, game rooms, and private gyms, making your stay even more enjoyable.
5. Personalized Experiences: We believe that your vacation should be tailored to your unique preferences. That's why we offer a range of vacation home options to suit different tastes and requirements. Whether you're planning a family getaway, a romantic escape, or a group celebration, we have the perfect rental for you. Our dedicated team is available to assist you in selecting the ideal property and can provide recommendations for local activities, attractions, and dining options to enhance your experience.
6. Convenience and Flexibility: Renting a vacation home provides you with the flexibility to create your own schedule and enjoy your vacation at your own pace. Cook your favorite meals, dine in or out, and experience the local culture in a more authentic way. Our rentals offer the convenience of private parking, laundry facilities, and easy access to nearby amenities. Experience the freedom to explore, relax, and truly immerse yourself in your chosen destination.
Whether you're embarking on a rejuvenating retreat, an adventurous expedition, or a memorable gathering with loved ones, our vacation home rentals are the perfect choice. Book your dream getaway today and discover the ultimate combination of comfort, privacy, and personalized experiences. Unwind, recharge, and make lasting memories in the comfort of a home away from home.
0 notes
Link
Bold Real Estate Group. Port Saint Lucie property details: A RARE FIND! Totally customized exquisite Lucia model on o'sized lake lot! No expense spared inside or out w/ finishes most owners wouldn't even think of. The extra wide driveway & walkway leads to a gorgeous customized etched glass double door entry. Water view seen from almost everywhere. Enlarged lanai has cement slab under pavers & tightly woven screens. A true extension of the home. Inside be WOWED by the stunning floor to ceiling stone wall unit w/built in 70'' TV & electric fireplace w/ storage & lighted shelving. The kitchen features highly upgraded cabinetry w/pullouts, undermount & overhead lighting, state of the art Bosch appliances, extended quartz countertops, glass vented range hood & custom overcounter lighting. Primary bedrm has Hunter Douglas window treatments, (More & 2 outfitted walk-in closets w/pocket doors. Primary bath has upgraded frameless shower enclosure, upgraded shower head & faucets, stone shower floor & listello, waterproof plantation shutter, hi hats, special lighting, mirrors to ceiling, raised commode & pocket privacy door. Guest bath has shower enclosure w/stone listello, waterproof pla
0 notes
Text


This 2002 house in Greenwich, CT looks like a funky modern farmhouse, but I like it. The interior looks retro. It has 5bds, 8ba, priced at $4.57M.



It's very artsy and looks mid-century modern. It's also very colorful.

This is some living room- look at the high ceiling and all the cut-outs in the walls and the ceiling.

They've got a small area where you can store wine.

Here's a family room area and dining room. Look at the storage.

This is the TV area.

That is some huge sideboard. You can put a whole smorgasbord on there. Not the shape of the attached table.


The cabinetry in the kitchen definitely looks retro.

There's a separate every day dining area with a built-in bench seat.

Looking up at the stairs.

This bedroom has an interesting built-in bed by the window and a head board with night stands attached to the wall. Note the colors of the bed legs and the orange-upholstered Eames chair.

This house is so skillfully designed and built to look retro.

This room has the same layout, but with twin beds.

The en-suite. This is nice.

The principal bedroom has a few steps down and is large enough for a sitting area. It also has a built-in bed.

Check out the fireplace.

The en-suite is huge. Double sinks are metal bowls, there's a big glass shower, round tub, and mosaic tiles.

Look at the cute rooftop deck.

Back downstairs they have serious-looking laundry room.

This is beautiful, it's an open bar, but I'm wondering if it's open or if it's glass. CT is a New England state and gets a snowy winter. I lived there for 7 yrs.

Outdoor kitchen.


Beautiful pool with a separate Jacuzzi.


One acre lot.

201 notes
·
View notes
Text
Book A Holiday Cottages In Ooty For The Holidays

Richtime Holiday's cottages are best suited for the family stay and group stay. Our Ooty cottages come with several modern amenities. Every cottage includes a spacious interaction place, activity space, restaurants, TV, reading room, Wi-fi, kitchen, dining rooms, fireplaces, room service, doctor on call, ironing facilities, parking, room service, laundry service, 24/7 power supply, and much more.
Richtime Holidays provides budget-friendly cottages in ooty for travelers. Our cottages are designed to accommodate all types of tourists of various budgets and needs. Our cottages include a spacious hall with a dining area which gives the exact views of the mountains and valleys to the tourists. We also offer family-friendly accommodation.
Book A Holiday Cottages In Ooty For The Holidays
Our cottages' room charges start from Rs:2500/- per day.
Our huge variety of cottages is situated in every important spot for sightseeing in Ooty. We have cheaper, lower budgets and higher prices; Richtime Holidays includes all kinds of cottages on our list.
Cottages are the inexpensive and comfortable stay options offered in Ooty. Our cottages in Ooty are simple to book and rent. Richtime Holidays provides customized attention and care to every tourist with the great benefits of cottage rooms viewing the extensive attraction of the atmosphere, cloudy weather mountain of Ooty, the setting of tea estates and spacious meadows, and an opportunity for you to experience paradise in Ooty.
If you are planning to take a short break at the weekend, or a longer vacation, then Richtime Holidays has a huge range of cottage rooms that suit your budget. Why are you postponing? Hurry Up! To book a wonderful stay at our Richtime Holidays Cottages to experience great memorable accommodation.Let's happy to sit in the comfortable chairs on the balcony and enjoy the sightseeing in the Ooty mountains, and have a sip of coffee, or tea at our cottage.
Book>> Cottages in ooty
#cottages in ooty#richtime holidays#Ooty cottages#budget-friendly cottages in ooty#best cottages in ooty
0 notes
Photo
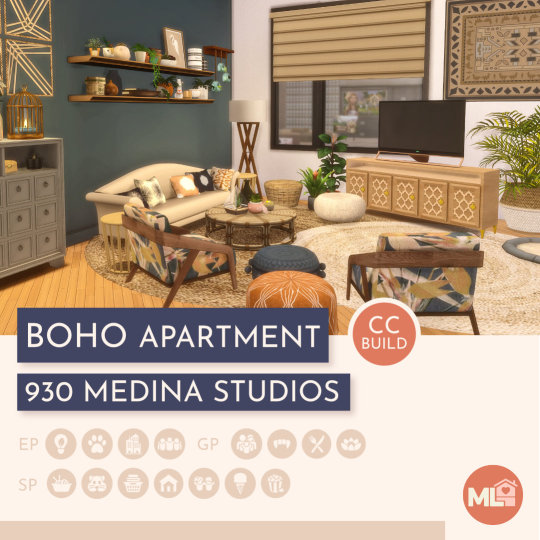


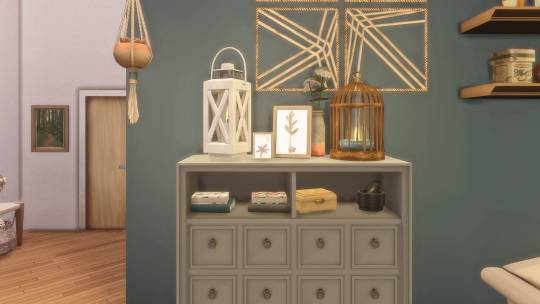

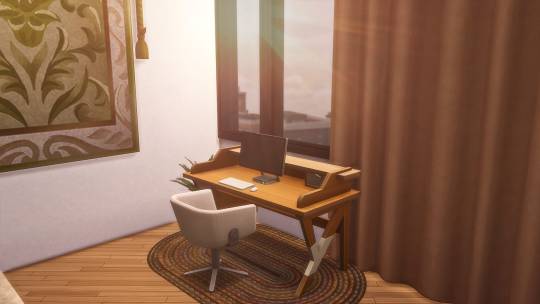
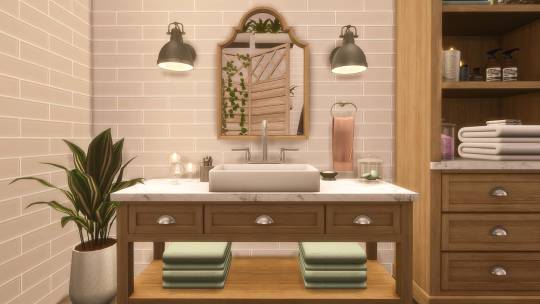

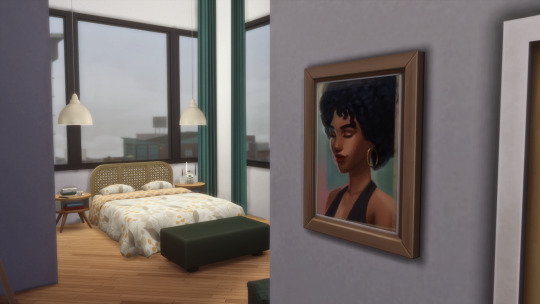

Boho Apartment Renovation | 930 Medina Studios | CC Links after the cut
Watch the speed build: https://youtu.be/KgWKNtBqIFc
This 2 bedroom, 2 bathroom apartment features a small study and an open layout. It is absolutely packed with poufs and plants. It’s perfect for the sim who loves the latest style trends and loves to host parties.
• 2 Bedrooms • 2 Bathrooms • 830 Medina Studios • 83,746
Must turn on bb.moveobjects when placing lot.
Custom content used linked below the cut. @simblrcollective @maxismatchccworld
Kitchen
@harrie-cc and @felixandresims The Kichen • @harrie-cc Halycon Kitchen Pt. 1 • @vampireloreskill Wonder Trolley • @aroundthesims Vintage Mixer / Breakfast Clutter • @hamburgercakes Cozy Cups Mug Rack • pyszny design Kitchen Goodies • @mio-sims Kitchen Clutter Conversions • @msteaqueen Cassandre’s Biological Food Conversion • SIMcredible (TSR) Chlorophyll picnic table / Chlorophyll - Plants / Hacienda Add-Ons / Tea Time / Time to Bake / Time to Salad / [Zara Bar Stool](https://www.thesimsresource.com/downloads/details/category/sims4-objects-furnishing-comfort-miscellaneous/title/zara-chair-(bar-stool)/id/1470515/) / Nuance Kitchen • ung99 (TSR) Anukoi Wall Plant • @peacemaker-ic Lennox Kitchen Sink / Shaker Kitchen • @ravasheencc (TSR) Safety 1st Paper Towel Holder / Peg to Differ Pegboard / SMEGlish Retro Appliances / Deja Brew Coffee Clutter / Simmer Down Kitchen Clutter • @wondymoondesign Rubus Teapot
Living Room
@illogicalsims Minimalist Bedroom • dianallysims Lily Bookcase • severkina (TSR) Vega Office Pouf • @wondymoondesign Lithium Rug / Potassium Pouf / Manganese Wall Decor • ung99 Bedroom Lynn Pouf / Inside Out Living - Pillows / [Under the Sun Armchair](https://www.thesimsresource.com/downloads/details/category/sims4-objectrecolors-furnishing-comfort-livingchairs/title/under-the-sun–armchair-(-recolor-)/id/1386595/) / [Under The Sun Pillow](https://www.thesimsresource.com/downloads/details/category/sims4-objectrecolors-furnishing-decor-clutter/title/under-the-sun–pillow-double-(recolor)/id/1386601/) / Eiyina Living - Basket • @hamburgercakes Sleepy Mandala Pet Bed • onyx sims The Apothercary Dresser • @peacemaker-ic Eloise Sofa / Caine Living / Hamptons Builtin / Shrunken Coffee Tables • SIMcredible (TSR) Theorem Hallway - clothes rack • @vroshii Record Player Stand / Storage Bench • @ravasheencc I Woke Up Like This Nightstand • @thingsybydean Utopian Collection TV Stand
Bedrooms
@harrie-cc Stockholm • @hamburgercakes Flea Market Finds / Honey Bee Embroidery • nando Trip to Egypt BB • @peacemaker-ic Bayside Bedroom • severinka (TSR) Moroccan bedroom / Colour Me Rugs / Coba Bedroom / Drapery Delights / Mid-Century Abode / Oasis-chic Living
Study
@peacemaker-ic Vara Office
Bathrooms
@harrie-cc and @felixandresims Bafroom • @peacemaker-ic Hamptons Getaway • SIMcredible (TSR) Chlorophyll - Dividers
Walls and Decor
@harrie-cc and @felixandresims Tiny Twavellers • @annoyingardenpanda Stunnin’ Painting Addon • @hamburgercakes A Touch of Hygge • [@kyriat-sims] Botanical Drawings (wall) • @peacemaker-ic Splashback Glass Tiles / Kingston Dining - Artwork / Mid-Century Eclectic / Splendid Paneling
Plants
@sims4nicolesstuff Mega Plant Collection • @ars-botanica Anemone Set / More Peonies • simsi45 (modthesisms) 16 Potted Houseplants / 5 Eco-Lifestyle Potted Plants • @leaf-motif Little Ceramics • ND (TSR) Breeze Plants / Erin Plants / Haworthia Plant Terrarium • SIMcredible (TSR) Cassis plant orb • @nolan-sims Potted Pleasures • @ravasheencc Rooting For You Plant Set • @simgguk Plant Mom
Clutter
@brazenlotus Selvadoradian Kitchen Clutter • @ravasheenCC Simmer Down Kitchen Clutter (TSR) • @harrie-cc 5K Follower Gift • @kyriat-sims Small Botanical Drawings • @leaf-motif Vintage Crockery • @littlecakes Laundry Day Separates / Vintage Clutter • @mio-sims Curio Kitchen • @mlyssimblr Simple Clothes Racks / Pufferhead Stuff • @snitchdorada Whatever You Want Separates • severinka (TSR) Palermo Chest / Vintage Jewelry Box • @soloriya Bye Summer Wicker Tray / Picnic • @hamburgercakes Stoneware Citronella • @eatyurgreens Muji Journal • Righthearted (TSR) Nordic Basket Plant Pot • SIMcredible (TSR) Jules makeup brushes • @stefymcfly Clutter for Christmas • @plumbobteasociety Rustic Romance - Lantern • @queenofvraquin SORF Stoneware • @ravasheencc and @summerrplays Living Room Set • @ravasheencc Perfect Match Fireplace Set (TSR) / Bathroom Clutter • @thingsbydean Concrete Obsession • ung999 (TSR) Living Vicinc Pt 2 • @wondymoondesign Sequoia Plant
#sims 4#the sims 4#sims 4 apartment#sims 4 city living#sims 4 cc#sims 4 custom content#showusyourbuilds#simblrcollective#simblr cc#simblr#simblr maxis match#ts4#ts4 simblr#ts4cc#ts4 apartment#sims 4 build#ts4 build#tool mod
420 notes
·
View notes
Text
Plum House

Then it was back to Poker Flats and more houses. This one is called the Plum house by Cameranutz II. She created it for her designer Sim, Felicity Plum who likes all things purple. Felicity was supposed to be a watered-down version of that Amy Bull Sim from Twinbrook. Fun fact. The very first time I opened Ambitions, I chose Amy to play. About 5 minutes into the game, she went outside to look at something and was immediate squished to death by a meteor. I remember sitting there, thinking, “WTF just happened?!!” First and only time one of my played Sims has been killed by a meteor.
But back to the house. I didn’t do a whole lot to the front. I did switch out 2 windows for those ones that came with Master Suite. And I put that bamboo edging along the walk. Plus I changed the roof edging from white to black, because the white was bugging me.

In the back I got rid of the itsy-bitsy pool she had back here. (I think it was like 2 tiles by 4). Unless my Sims are super rich, they are expect to 1) use the community pool or 2) swim in the bay. So I got rid of it and added this vegetation instead.

Inside, she had decorated this with shades of pink. I left some of the walls alone, but the whole point of this house was that it was supposed to reflect its owner. And her favorite color is purple. So I added it.

The main bedroom is essentially the same (I left the pink walls but added splashes of purple in the furnishings), but the bathroom and laundry room were purplized. And yes, that is a word! I also upgraded her furniture.


In the mainspace I left the walls alone, but did get rid of the basegame fireplace for something more modern. I also got rid of her whiter-than-white sofa and gave her a purple one. I also gave her CC-rugs and a new TV. And different plants.
I gutted the kitchen, and used a set by Murano. It was all woody, but I kept it pretty sleek. And white. Although, Felicity did insist on the purple tile floor.
Anyway, when I got done, I realized I was out of wine and it was 2am. So I let Sophie out one more time, then went to bed.
13 notes
·
View notes
Text
MODERN MOUNTAIN Suite Retreat in Coveted Chapel Location with IDYLLIC RED ROCK VIEWS!
49 Eagle Lane, Sedona AZ
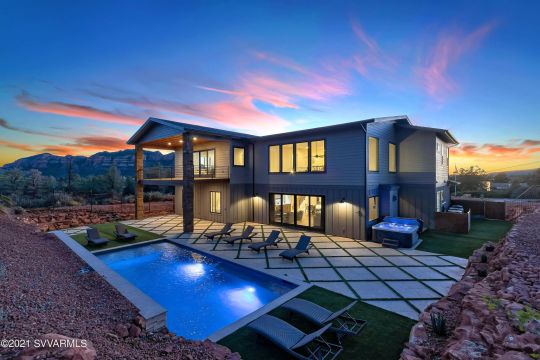
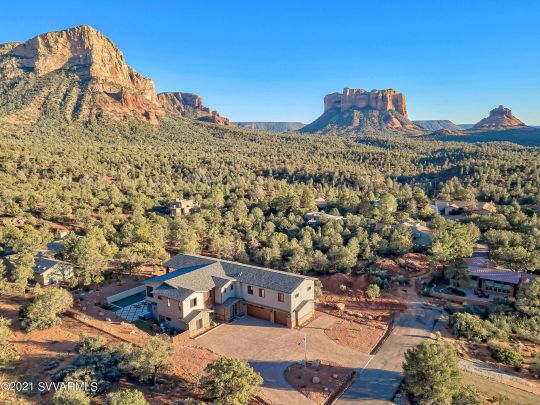
NEW CONSTRUCTION! MODERN MOUNTAIN Suite Retreat in Coveted Chapel Location with IDYLLIC RED ROCK VIEWS! Furnished & Turn Key Ready- NO HOA- STR Allowed. 6622 sq ft, 7 Master Suites, Great Room, Game Room, Media Room, elevator, office, Heated Pool, Hot Tub, 3 car garage on over ½ an acre Zeroscape lot.
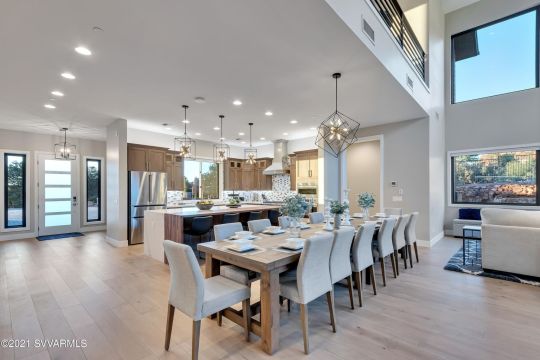
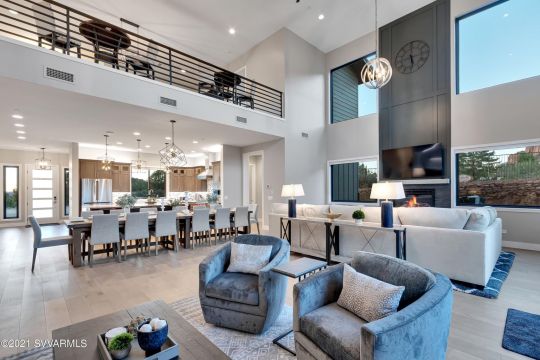
5 Master Suites in Main House & 2 En-suites in guest casita over garage w/kitchenette, LR, DR & laundry. Clean lines w/ crisp white & greige paint, textures of wood & tile, interior connection w/ outdoors via multiple patios & windows.
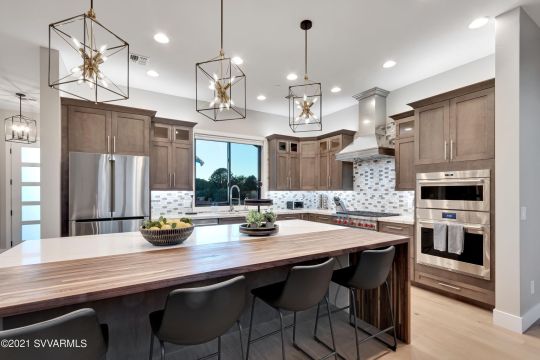
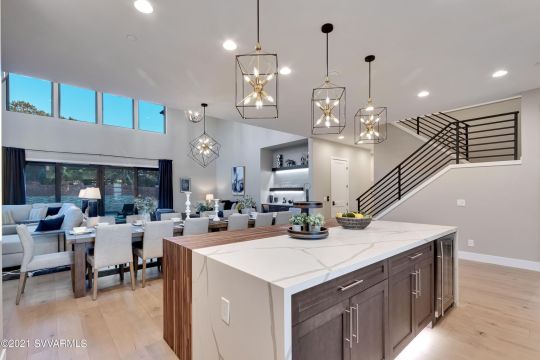
Jawdropping Gourmet kitchen delights w Gas Wolfe range, Electric oven, Bosch Wifi Fridge, Asko Dishwasher, Cambria counters, & a Cambria/ Walnut Butcher Block Combo island w/wine fridge that provides a nice transition between great room space & kitchen & can serve as a buffet.
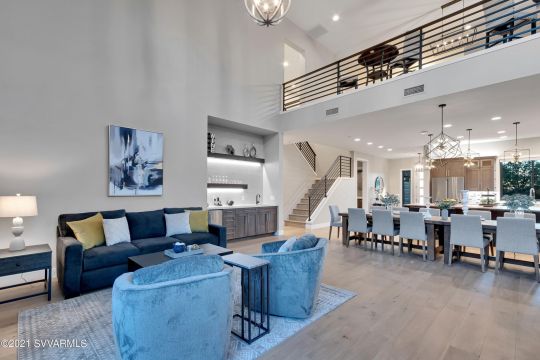
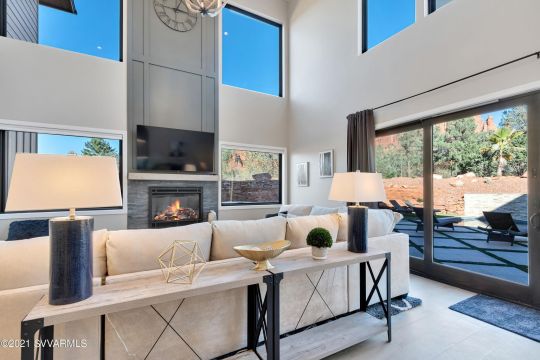
22 ft ceilings in LR and DR table serves 14. Wet bar at Great Room w/ Scotsman icemaker and sink. Each master suite in main house offers private Electrolux fireplace & mounted big screen TV. Game room ready for billiards, shuffleboard & Sunday Football.
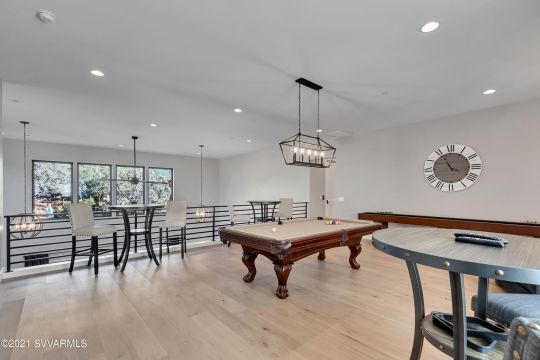
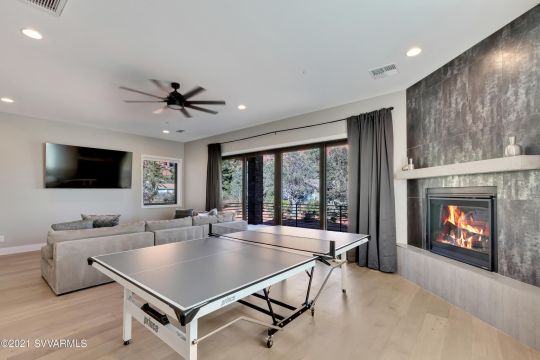
Upstairs flex room ideal as media room w/ ping pong table and wine fridge. Main Utility room equipped with 2 sets of front load washer & dryers & extra Galanz Fridge. U Shaped Paver Driveway for ample parking and low maintenance landscaping front and back.
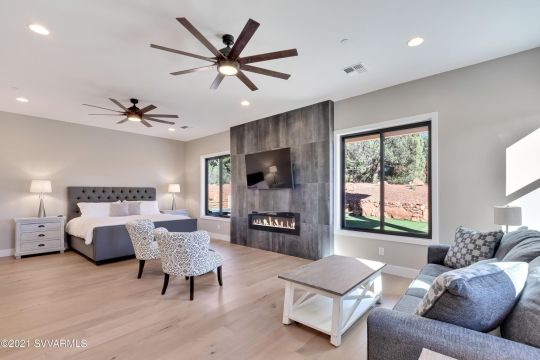
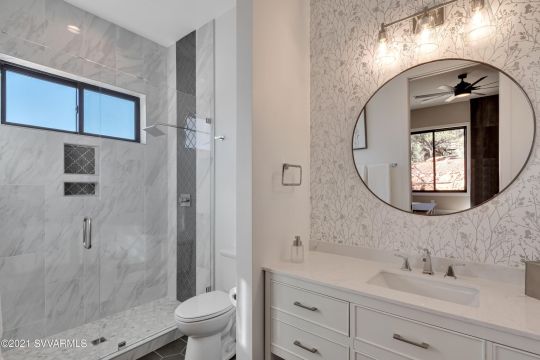
Backyard fully fenced w/ turf and stone design, heated pool, hot tub with mineral stick ( change 1x every 4 mths), covered patio, open patio spaces, plumbed for outdoor firepit and outdoor BBQ. Energy efficient & sound reduction upgrades include: R-21 cellulose wall spray on both interior and exterior walls/ R-300 batts in floor & Ceiling. 5/8" drywall throughout w/RC Channel vibration reducer on interior walls.
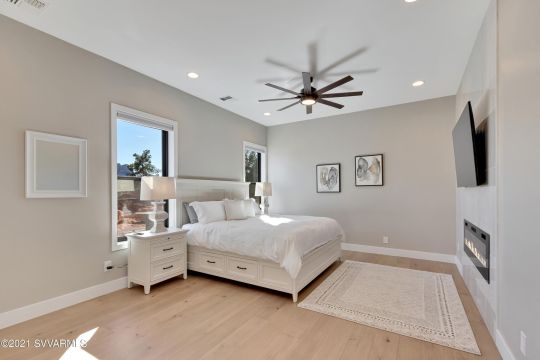
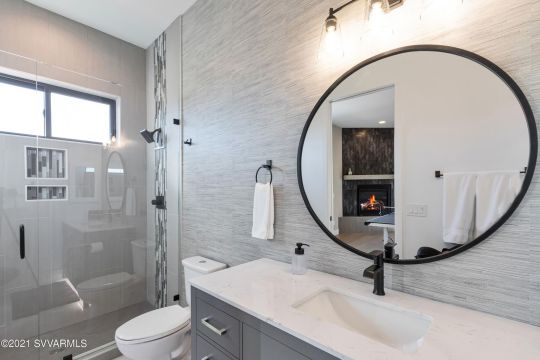
Anderson 100 series double pane composite windows throughout & Heritage Smooth 1 3/8" solid core interior doors throughout. Smart home componentry consists of: wifi enabled wave 2 wireless ceiling mount access points, Honeywell thermostats, landscape timers, Feit entry & exterior light dimmers, Reolink security cameras & structured wiring smart panels. 5 Trane High efficient #XR17 (17 Seer Heat Pumps) w/ 5 Trane High efficient #TEM6 Air Handlers ( 3 horizon units in attic / 2 vertical units in mechanical room).
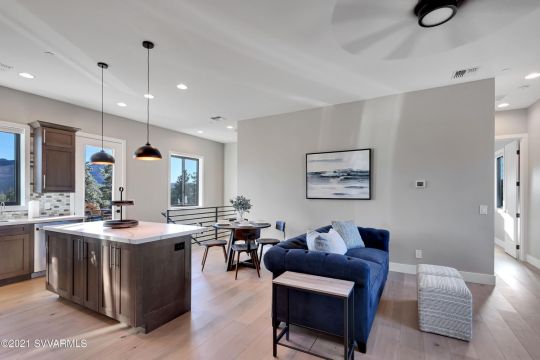
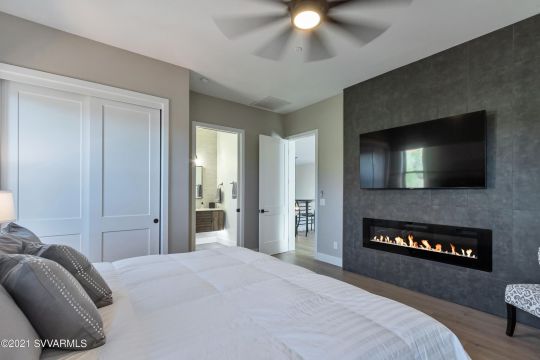
2 High efficiency 75 gallon Hot water Heaters, recirculation pump, adjustable pressure regulator on hot water heaters, water filtration system, and soft water. Keyless locks on front door, elevator, garage and casita. 11 Big Screen TV's & 8 fireplaces throughout ( 2 gas and 6 electric). Furniture package upgraded to a care package ( so if there is a spill, Living Spaces will replace the furnishings for up to 3 years).
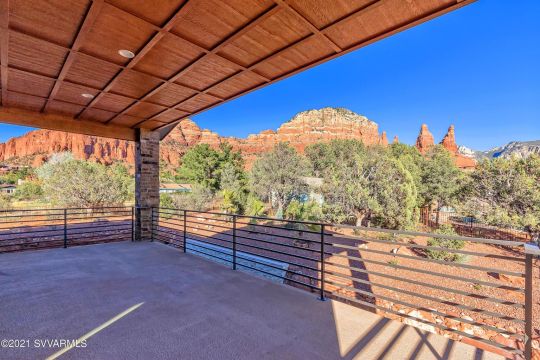
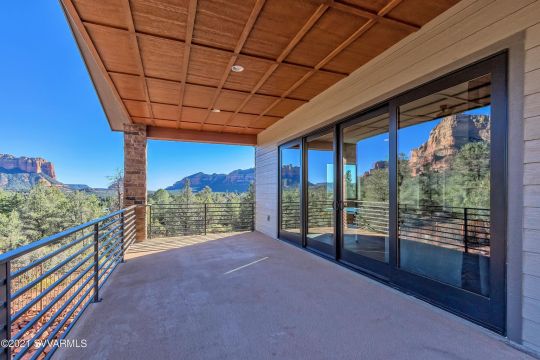
1000 gallon OWNED propane tank ( propane for range, great room fireplace, media room fireplace). TESLA charger in garage. Lights, thermostats, pool, and cameras can be programmed on your cell phone. Every detail thought out to the 10's. A true delight to the senses!
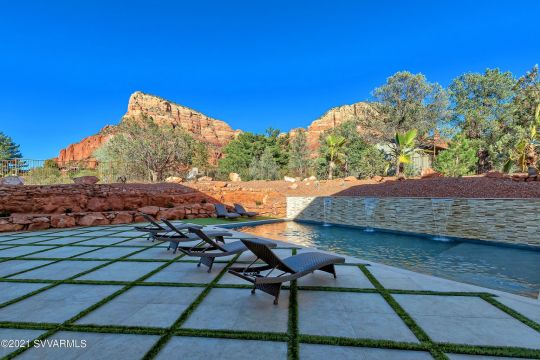
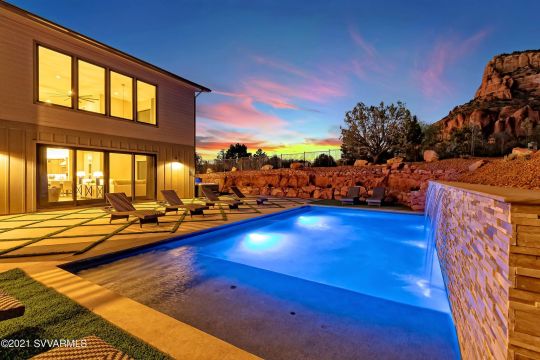
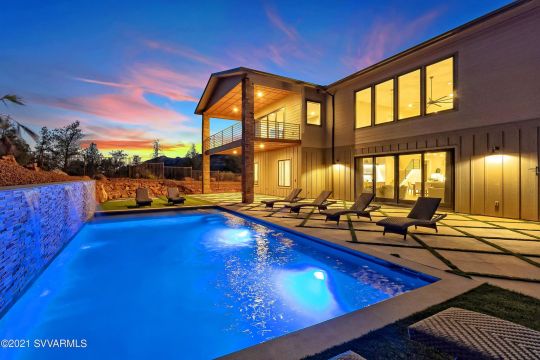
The perfect RETREAT For extended family, corporate retreat, STR's, Senior Couple Living/ Assisted Living w/ Caretaker quarters above the garage- The possibilities are endless. A MUST SEE TO APPRECIATE.
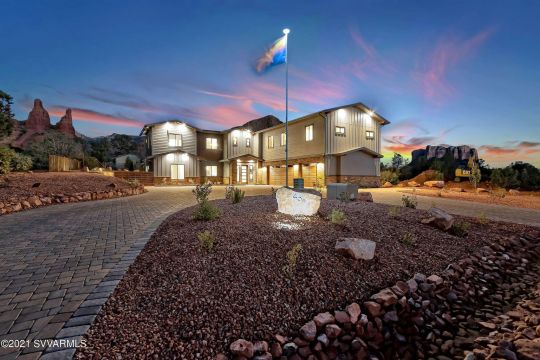
Call Kris Anderson at 480-567-2103 today!
REALTOR® Kris Anderson ILoveSedonaRealEstate eXp Realty 480-567-2103 928-298-4155 MLS®
#Sedona AZ#Sedona Real Estate#Luxury Homes#Luxury Property#I Love Sedona Real Estate#exp realty#Red Rock View#Mountain Retreat#New Construction
4 notes
·
View notes
Photo

Spacious Contemporary ~ 6b/6B/Garage Patio Porch Pool ~ for a large family
The roofline is what initially caught my eye on this one... after battling the TS2 Roof Tool on several of my later 1920's Series Houses, I saw this design on-line and thought, "Now there's an interesting roof! It'll be tricky - but it's definitely 'do-able'." So, I did it. It was fun too. LOL! I hope you have a nice large family that will enjoy spreading out in this house :)

I made very few changes to the original plan. Like... the 3rd floor Laundry Room is now a TV Lounge. The Media area off the garage is now a Games Room AND a second Master Suite. (There was a LOT of room down there; though not enough for 4 TS2 cars!) I also added 2 bedrooms and another half bath. Please scroll through all the pictures at MTS to see everything this house has to offer. The house is fully furnished and lightly decorated. All appliances, plumbing and lighting are included. The stove, fireplaces, and grill all have a smoke alarms. The front door is burglar alarmed. The telephones are centrally located on each level.



This is a clean copy of this house/lot; no sim has ever lived here. The package has been cleaned with Mootilda's Clean Installer. There is parking for two vehicles: one on the driveway, and one in the garage.
For more Info and to DOWNLOAD
#Sims 2#sims 2 download#sims 2 simblr#sims 2 house#TS2#TS2 house#built from RL plans#Modern House#contemporary house#large house#6 bedroom#CatherineTCJD#yes this build uses CC
108 notes
·
View notes